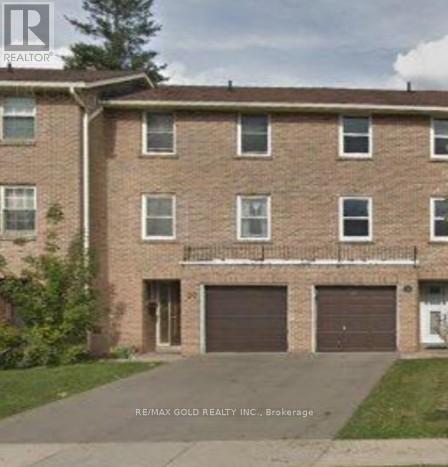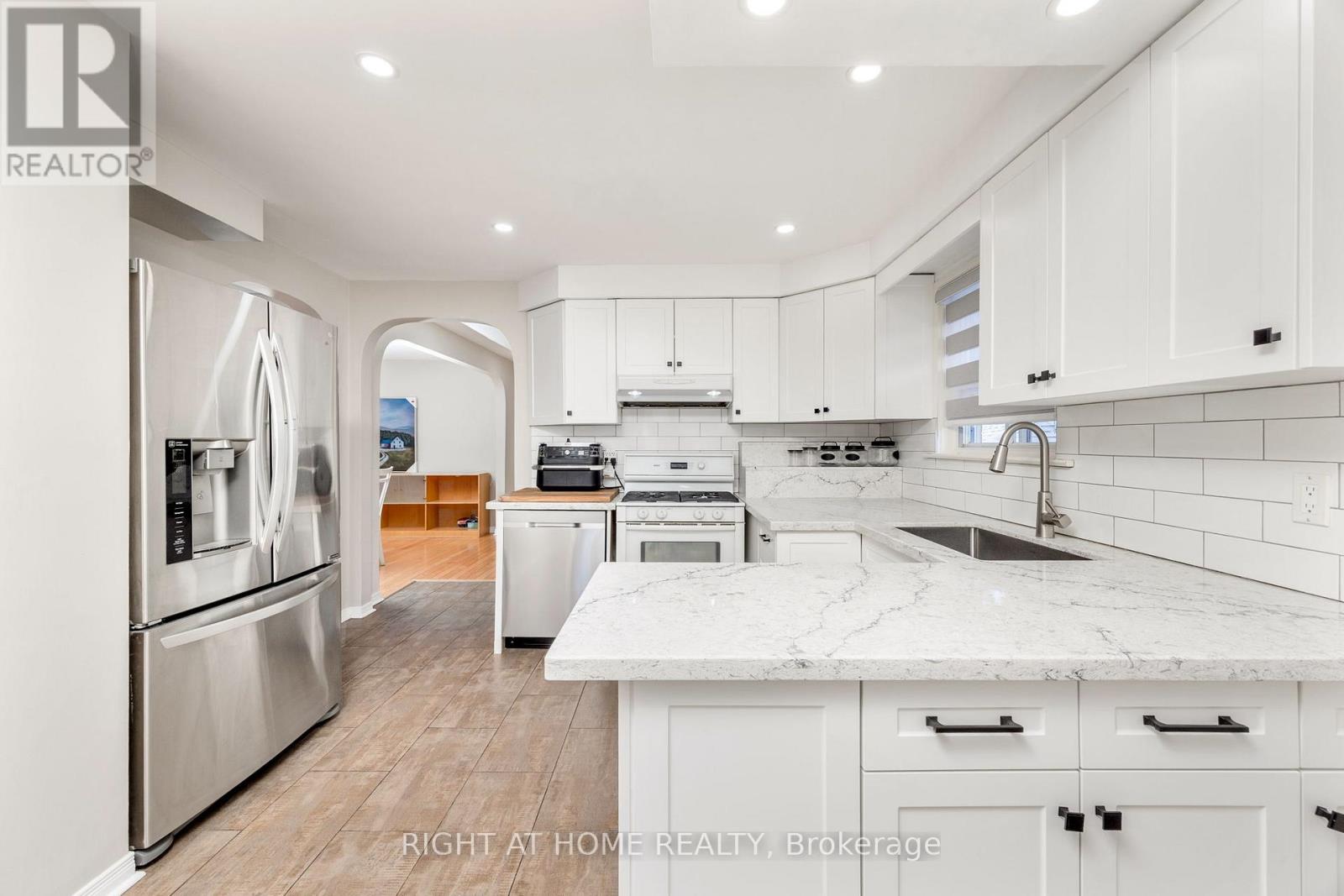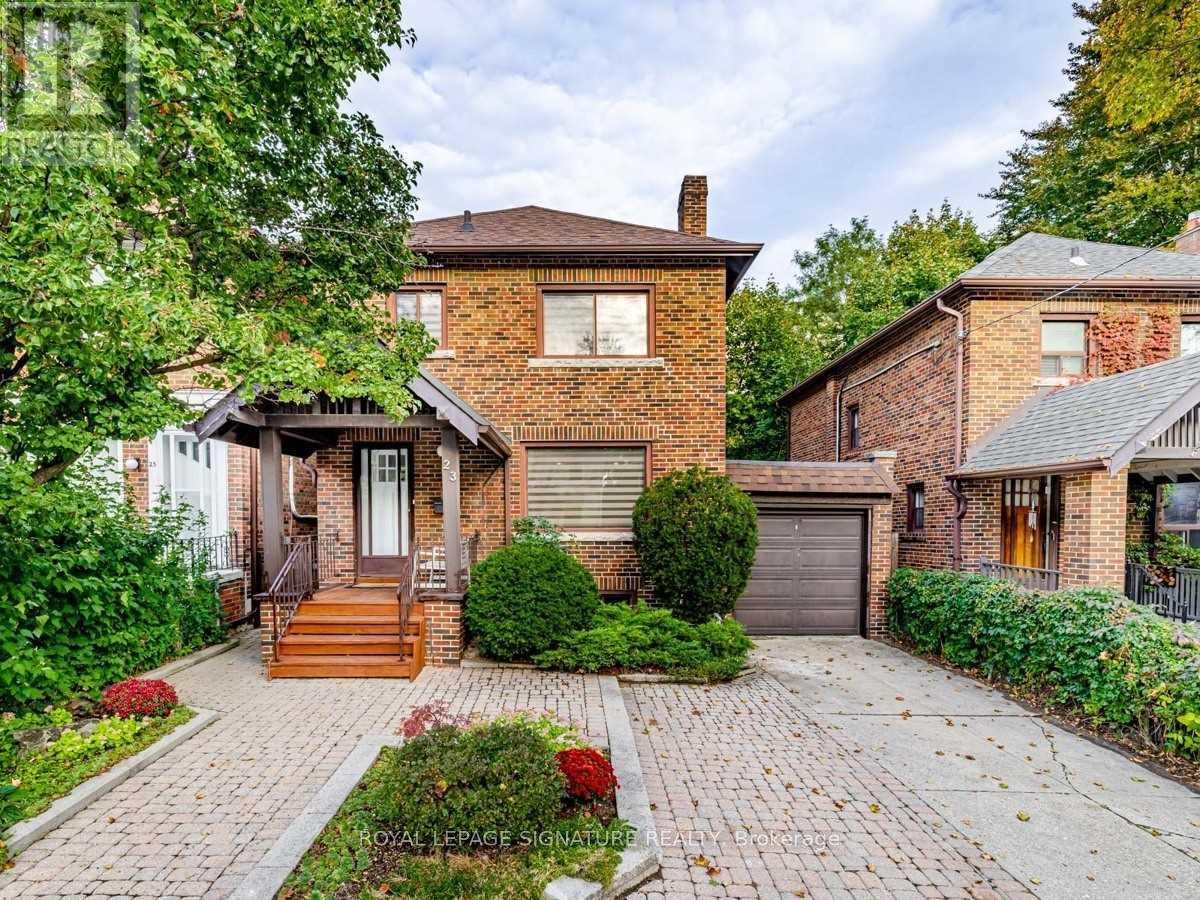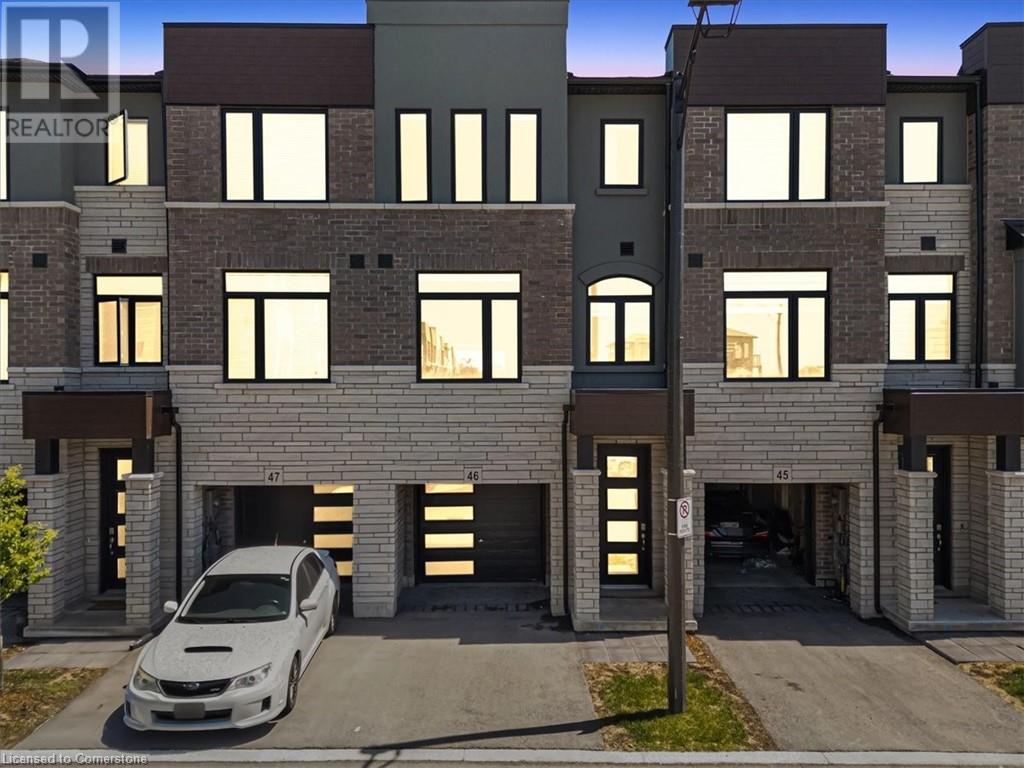55 - 7255 Dooley Drive
Mississauga, Ontario
Nestled in the vibrant Malton neighborhood of Mississauga, this 3-bedroom, 1.5-bathroom townhome offers an excitingopportunity for those with a vision to make it their own. While the property requires some TLC and cleaning, it offers a solid foundation andspacious layout, perfect for renovation and customization.The main floor features an open-concept living area, providing flexibility for bothrelaxation and entertaining. The kitchen offers plenty of space to refresh or upgrade to fit your personal style. Upstairs, you'll find three wellsized bedrooms, each filled with natural light, and a generous bathroom awaiting your design ideas.With the added benefit of 1.5 bathrooms,this townhome offers fantastic potential to modernize and personalize to your preferences. A little creativity and effort will allow you totransform this property into your dream home.Enjoy your own private outdoor space, perfect for relaxing after updates. Located just acrossfrom West Wood Mall and public transit at your doorstep, as well as easy access to HWY 401, 427/407, and the Malton Go station,Schools,convenience is paramount. Priced to reflect its current condition, this home is an excellent opportunity for investors or buyers looking tocreate their ideal living space. Low maintenance fees make this property even more appealing! (id:59911)
RE/MAX Gold Realty Inc.
1486 Derby County Crescent
Oakville, Ontario
This breathtaking 4 bedroom, 5 bathroom detached home has undergone a complete renovation and is situated in the highly sought-after west oak trails community. The functional living space includes a private office, gorgeous hand-crafted hardwood floors throughout, elegant plaster cornice crown moulding, and convenient sunken laundry. The custom finished basement and private backyard provide ample space for relaxation and entertaining. Don't miss out this gem! (id:59911)
Royal LePage Real Estate Services Ltd.
212 - 19 Four Winds Drive
Toronto, Ontario
Location, location, location! Open Concept 2 Bedroom 1 Washroom large condo with suken living room and renovated kitchen! Extra clean with Lots Of Natural Light, Updated Laminate Flooring, Renovated Kitchen Including Countertops, Cabinets and Appliances, Sunken Family Room, & In Suite Laundry. This Unit Is Perfect young couples, retirees and , growing families. Great investment unit. The building Offers A Variety of Fantastic Amenities, Including An Indoor Pool, Sauna, Squash Courts, basketball court, gym, And yoga studio and day care centre. Steps From Finch Subway Station, York University, Shops, Restaurants, schools and more! (id:59911)
Right At Home Realty
605 - 150 Dunlop Street E
Barrie, Ontario
Totally upgraded and modernized: There is nothing left to do in this spacious 6th floor one bedroom plus den unit (largest den unit in the Bayshore Landing complex at 855 sq ft). It is the second unit from the front in the East tower with spectacular unobstructed views of Kempenfelt Bay, the parkland across the road and the walking paths around the waterfront. Beautiful sunsets and the city lights. Renovations just completed include new light oak Luxury Vinyl Plank (LVP) flooring throughout the living and dining area, the den and bedroom; large imported format porcelain tile throughout the extra large bathroom with its separate shower enclosure and new premium glass door; all new upgraded chrome plumbing fixtures. The kitchen was already upgraded with a new ceramic tile floor, quartz countertops, ceramic backsplash, white cabinets with new hardware, stainless steel appliances and now new LED lighting. The large den has its own closet and can be entered through the French doors from the bedroom or the living room. It is the only den model large enough to fit a double bed or pullout sofa bed for guests or provide a spacious office space. Sliding glass doors open to a Juliet balcony from the den. The living room is extra wide with custom blinds. The unit parking space located on P1 level (#57) is an end unit with extra space on the drivers side. The locker is close by on P2 level (J-100). Other features include the newly renovated salt water swimming pool area with a hot tub; sauna, showers and lockers in the change rooms adjacent to the pool; party room with a fireplace, a kitchen and a small library for gatherings, meetings and games or just relaxing; well equipped exercise room; wheelchair access; underground car wash. Priced at $525/sq ft - unbeatable. I will be holding a PRIVATE OPEN HOUSE , June 21st, 11 am -1 pm by appointment only. (id:59911)
Right At Home Realty
15 Dalcourt Drive
Toronto, Ontario
Welcome to 15 Dalcourt Dr. a Beautifully Upgraded 3+2 bedrooms, 2 Full Bathrooms, 2 Kitchens Home, Tucked into a Quiet, Family-Friendly Street in Scarborough's South-after West Hill Community. This Home features an oversized Detached Car-Garage, Professionally Finished Basement with Separate Entrance, and a Specious & Functional Layout. Recent Upgrades include Updated Bathrooms, New Basements 5th Bedroom (2025), Modern Kitchens with Quartz & Granite Countertops, 2 Sets of Appliances, Ample Cabinetry. Enjoy outdoor Living with oversized Backyard, Deck & Garden. Ideally Located near Peter Secor and Grey Abbey Parks with access to the Lake, High-Rated Schools, Morningside Crossing Mall, Public Transit & Easy Access to Major HWY 401. This Home Offers Exceptional Value in a Prime Location! The seller and the real estate agent do not warrant the status of the basement in-law suite! (id:59911)
Right At Home Realty
213 - 21 Clairtrell Road
Toronto, Ontario
Luxurious and well-maintained, this 1+1 condo offers a smart layout, bright west-facing exposure, and 9-ft ceilings in the heart of Bayview Village. The open-concept den can be enclosed for use as a home office or guest room. Features include engineered hardwood flooring, a gourmet kitchen with quartz countertops, and two full boutique-style bathrooms. Located just a 5-minute walk to the subway, with quick access to Hwy 401/DVP. Enjoy walking distance to Bayview Village Shopping Centre, Loblaws, YMCA, and nearby parks. Walk Score of 95 live where everything is at your doorstep! Situated in the highly coveted Hollywood Public School district. Building amenities include: 24-hour concierge, Rooftop terrace with BBQ, Gym & yoga studio, Party room with ping pong table, Guest suite, Pet mud room, Secure bike parking. Includes: 1 parking & 1 locker. A fantastic opportunity to own a stylish, spacious condo in one of North York's most desirable communities! (id:59911)
RE/MAX Prohome Realty
23 Lorindale Avenue
Toronto, Ontario
Welcome To One Of Kind Family Home! SIGNIFICANTLY RENOVATED W/$$$ Upgrades* Gorgeous 2Storey DETACHED On A Quiet Street In Sought After YONGE/LAWRENCE Neighborhood. Can Be Boasted As Contemporary Inside; Beautiful Victorian Home Outside. Meticulously Upgraded, Renovated from TOP to FOUNDATION, INSIDE and OUTDOOR GARDEN For More Than 20 Years By One Owner. Hardwood Floor* Throughout. Fully Open Concept, Functional MAIN FLR W/ Luminous Pot Lights: Living Rm/Powder Rm*/Dining Rm/Kitchen. Spacious LIVING ROOM W/ Wood-Burning Fireplace*, KITCHEN W/Huge Peninsular* New Ss Appliances* Quiet Dishwasher*. Excellent Layout On The 2ND FLOOR: Good Sized Beautiful Garden View 3-Bedrm*& 1Washrm*. LOWER LEVEL W/SEPARATED ENTRANCE: LAUNDRY ROOM W/ Huge Washer/Dryer/Laundry Sink*; Ample Space For OFFICE/REC RM/RENTAL INCOME SOURCE* W/1 Bathroom* 1 Kitchenet* Huge Closet* UNBEATABLE LOCATION: Steps To YONGE/LAWRENCE Subway Station & TTC. Surrounded By Parks & Ravines, Trails, Library, Banks, Cafes, Restaurants, City Market,Metro, Clinics, Golf Course & Sunnybrook Hospital. SCHOOLS: Bedford Park Ps, Glenview, Lawrence Park, Blessed Sacrament, Havergal College, Crescent School,& TFS. (id:59911)
Royal LePage Signature Realty
30 Earl Grey Crescent
Brampton, Ontario
well-kept and clean !! 3 bedroom 3 bathroom fully detached home situated on a quiet st. offering living and dining combined , * Gourmet Kitchen with S/S appliances, Custom backsplash and Premium Granite Countertops with breakfast bar* Gleaming Hardwood Floor, Spacious master with walk-in closet all good size bedrooms, professionally finished basement with sep side entrance, large driveway, freshly painted, landscaped front and back yard. Close to Park, Shopping, And Minutes from Go Station and good schools.* Updates - furnace (2020), roof (2018), hotwater tank (2023), dryer (2023), stove (2024), kitchen cabinets and entire house painted (2025)* Finished basement with separate entrance, potential rental income* Concrete patio in the backyard and widened driveway for extra parking. Available immediately. Location in Fletchers Meadows near the intersection of Chinguacousy Rd and Wanless Dr. (id:59911)
RE/MAX Realty Services Inc.
290 Equestrian Way Unit# 46
Cambridge, Ontario
Welcome to this modern style beautiful 3 bedroom plus Den with lots of upgrades and ready to move-in town. This 3-bedroom with Den on main floor and 4-bathroom home offers a great value to your family! Main floor offers a Den which can be utilized as home office or entertainment room with access to decent backyard with amazing views. 2nd floor is complete open concept style from the Kitchen that includes an eat-in area, hard countertops, lots of cabinets, stunning island and upgraded SS appliances, big living room and additional powder room. 3rd floor offers Primary bedroom with upgraded En-suite and walk-in closest along with 2 other decent sized bedrooms. Beautiful exterior makes it looking more attractive. Amenities, highway and schools are nearby. Do not miss it!! (id:59911)
RE/MAX Twin City Realty Inc.
1712 - 1001 Bay Street
Toronto, Ontario
Welcome to this sunfilled 1+1 bedroom 2 washroom unit! South east facing, Large den with oversized window and sliding door can be the 2nd bedroom. Carpet Free Unit! Lots of potlights! Spacious layout close to 700 sqt. Well maintained building and great condo managment team. Close to Toronto downtown, Hospitals, Steps to U of Toronto, Yorkville, Bloor, Subway, and Prime Location. Excellent Amenities: Indoor Swimming Pool, Sauna, Squash, Gym, Billiards, Party Rm, BBQ area, Roof Top Patio, Guest Suites, Visitor parking, and 24 hours concierge. Floor Plan is attached. Furniture on the site belongs to existing tenant. Move-in date is flexbile between now and September 01. (id:59911)
Jdl Realty Inc.
1002 - 151 Avenue Road
Toronto, Ontario
Welcome To Yorkville's Award Winning Boutique & Luxury Residences. One Of A Kind 10 Floors Of High-End Design, Hand Picked Unique Interiors, 10' Ceilings With Unobstructed Views, 1485 Sf +252 Sf Of Balcony, Highly Desired 2+Den Penthouse, 2 Bath, Extremely Efficient Plan, Ample Of Storage, Large Kitchen With Island And Boasting With Natural Light. one parking included (id:59911)
RE/MAX Dash Realty
1804 - 170 Avenue Road
Toronto, Ontario
Welcome To This Stunning And Spacious 872 Sq. Ft. Luxurious Corner Unit In The Sought After Pears Condominium. This 2 Bedroom, 2 Bathroom Sun-Filled Unit Showcases A Breathtaking South West View Of The City Of Toronto. Chef's Kitchen With Built-In Miele Stainless Steel Appliances, Hardwood Floors And A Centre Island. Amazing Layout With A Large 121 Sq. Ft. Balcony. Move In Ready. One Parking . (id:59911)
RE/MAX Dash Realty











