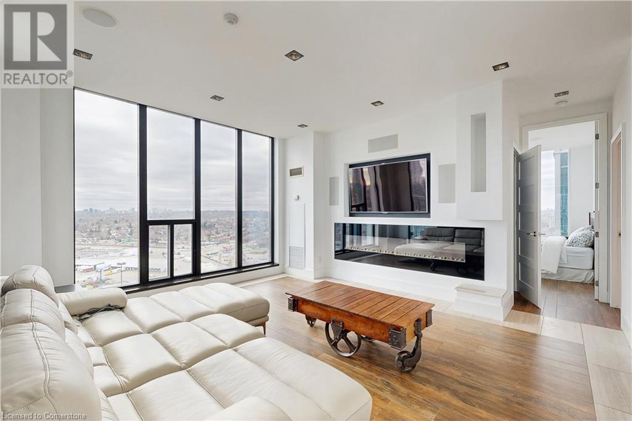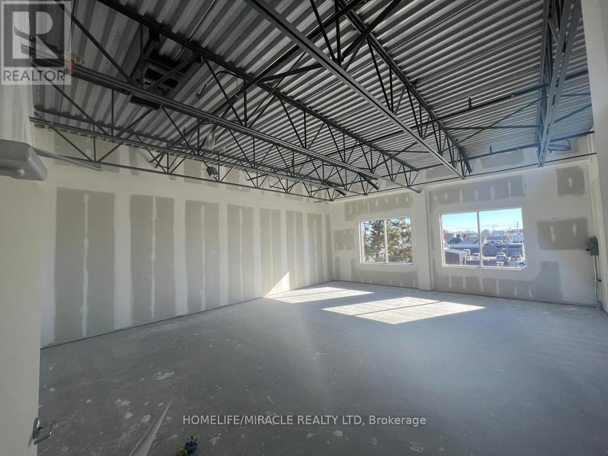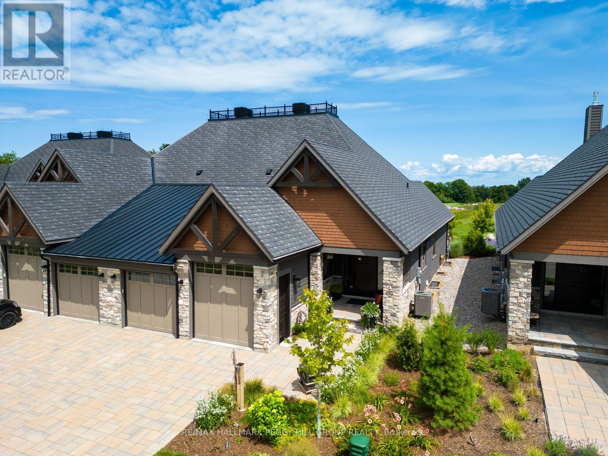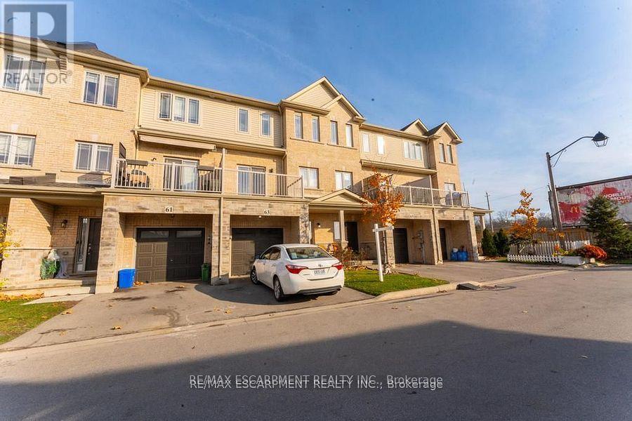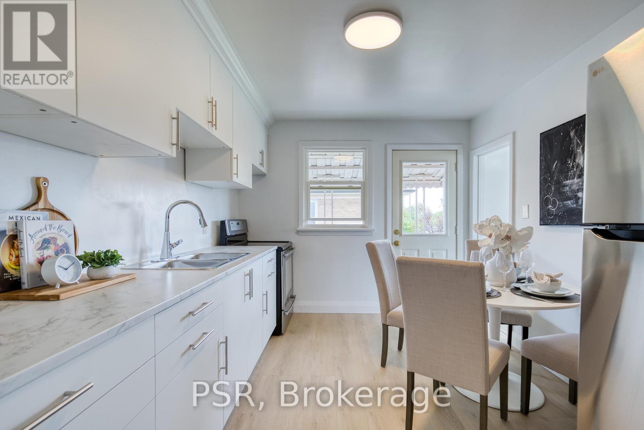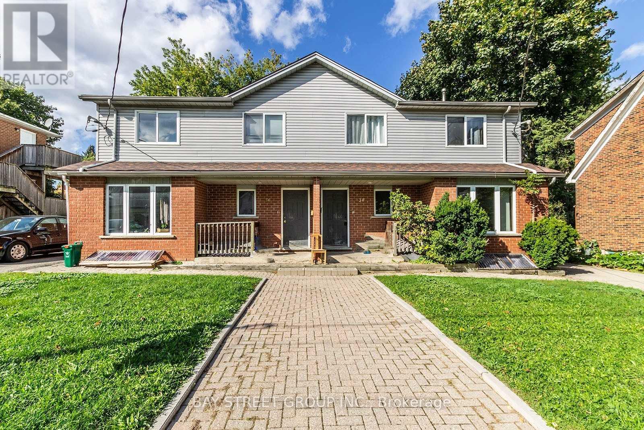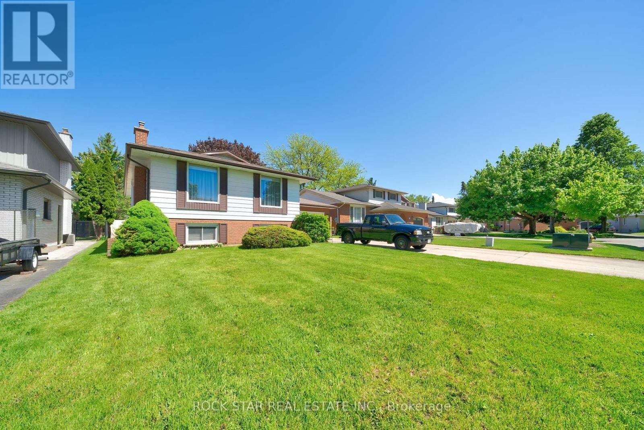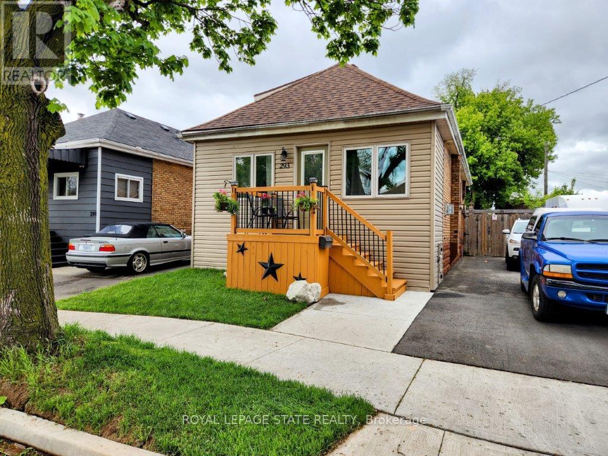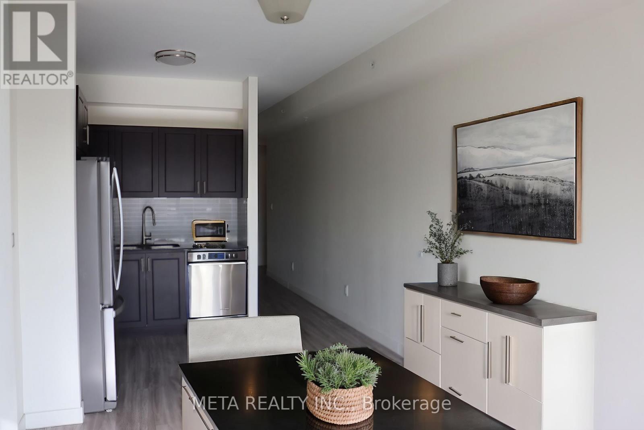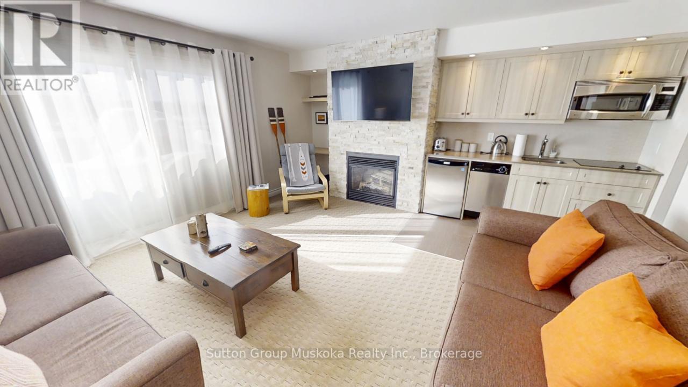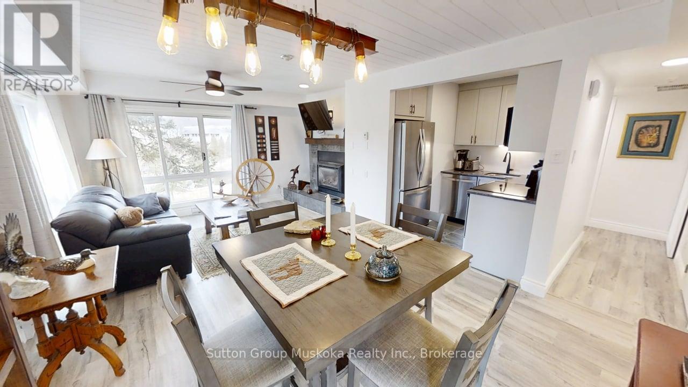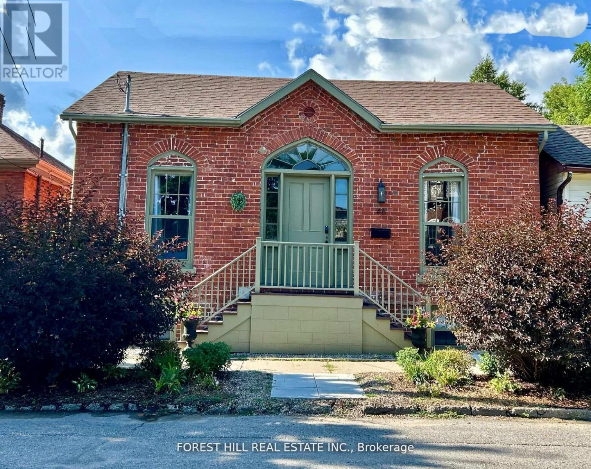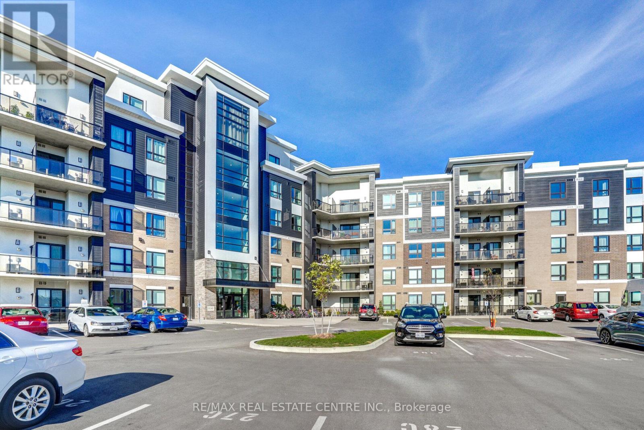2121 Lake Shore Boulevard W Unit# Uph2701
Etobicoke, Ontario
Discover unparalleled waterfront luxury in this exquisite 2-bedroom, 2-bathroom upper penthouse at Voyager I, 2121 Lakeshore Blvd W. Revel in stunning, panoramic views of Lake Ontario and Toronto’s iconic skyline from this rare UPH gem. The open concept layout dazzles with a gourmet kitchen, sleek cabinetry, and effortless flow into generous living spaces—perfect for entertaining or quiet evenings at home, including extensive upgrades such as, Hard wired smart home system with surround sound speakers, light up granite wall on entrance, sauna & jacuzzi, custom Jenn Air appliances & more! Step out onto private balconies from multiple vantage points to soak in captivating lake and city vistas. Spacious and refined with premium finishes, this retreat is elevated by 24/7 security and top-tier amenities like entertainment room, Gym, Pool & sauna . Nestled in vibrant Humber Bay Shores, you’re mere steps from boutique shopping, fine dining, transit, and the scenic Martin Goodman Trail (id:59911)
Real Broker Ontario Ltd.
21 Raglan Street
Waterdown, Ontario
Charming Waterdown home with stunning outdoor living and 4 car garage. Nestled in the heart of historic Waterdown, this beautifully maintained home offers the perfect blend of character, comfort, and convenience. Enjoy walking distance to town, charming local shops, and scenic hiking trails, all while coming to your own private retreat. Situated on a gorgeous, oversized lot with mature trees, this home boasts extensive landscaping and hardscaping. The backyard is a true oasis, featuring a stunning stone retaining wall and a spacious stone patio, perfect for outdoor entertaining or quiet relaxation. Inside, this 3 bedroom, 3 bathroom home is designed for comfort. A thoughtfully added family room showcases vaulted ceilings and a striking stone fireplace, creating a warm and inviting space. The main floor includes a convenient laundry room, while the primary suite offers a walk-in closet and private ensuite for ultimate relaxation. One of the bedrooms currently has a temporary wall dividing the space into two separate areas-perfect for gaming, a play space, or additional privacy. This can easily be removed prior to closing, allowing flexibility to suit your needs. A rare 4 car drive-through garage provides ample parking and endless possibilities for hobbyists or car enthusiasts. (id:59911)
Royal LePage NRC Realty
197 W Goddard Boulevard
London, Ontario
Charming 3+2 Bedroom All-Brick Ranch, Located on a quiet, tree-lined street in the sought-after Argyle neighborhood, this spacious 3+2 bedroom ranch offers both comfort and style. Situated on a generous 40 x 145 ft private lot, the property boasts finished basement with entrance from back yard as well, making it an ideal home for families, young professionals, or empty nesters. This move-in-ready home is close to the Walmart, No Frills, Canadian Tire in Argyle Mall, Short distance to Kiwanis Park, East Lions Community Centre, Fast food and Religious Place. The main floor features new windows, Bright, naturally lit living space no carpet!, open-concept layout with a kitchen that offers ample cabinetry, flowing seamlessly into a cozy dinette and a welcoming family room. Three well-sized bedrooms and an updated 4-piece bathroom complete the main level. The fully finished basement is a standout, offering a large recreation room and 2 additional bedrooms, 3-piece bathroom, laundry area, and plenty of storage space. The beautiful, fully fenced backyard is perfect for outdoor entertaining and family gatherings. Kitchen back door opens on the Deck over looking mature trees that enhance the privacy and beauty of the space. This lovely home offers a perfect combination of space, location, and amenities. Don't miss out! (id:59911)
Ipro Realty Ltd.
460 Hespeler Road
Cambridge, Ontario
Exceptional Opportunity to Own a Brand New 1,000 Sq Ft Shell Unit -Ideal for Professional Office Use! Located in Cambridge's thriving business district, just minutes from Highway 401 and directly across from the Cambridge Centre Indoor Shopping Mall. This high-traffic area offers excellent visibility and easy access to public transportation and a full range of amenities. Situated within a prominent commercial plaza featuring three freestanding buildings totaling approximately 80,000 sq ft, with 301 feet of prime frontage on Hespeler Road. Immediate occupancy available the perfect location to grow your business. (id:59911)
Homelife/miracle Realty Ltd
153 Georgian Bay Lane
Blue Mountains, Ontario
MASTERPIECE OF LUXURY & DESIGN IN A HIGHLY COVETED LOCATION! Welcome to this luxury bungalow at The Private Residences within the prestigious Georgian Bay Golf Club community, surrounded by year-round recreation, including skiing, hiking, biking, and boating. Designed with unparalleled craftsmanship, this home features a striking exterior with stone, wood, and glass, lush gardens, and a stone patio with a firepit overlooking the golf course, Georgian Peaks, and seasonal bay views. Exterior features include a stone-paved driveway, automatic garage doors, a garage man door, an EV-compatible outlet, and garage access to the mudroom. This semi-detached bungalow has only one shared wall and easeful main-level living, with all essentials on one floor. Inside, 14 ft ceilings, expansive windows, and a floor-to-ceiling concrete fireplace create a grand atmosphere. The custom kitchen boasts high-end appliances, Caesarstone countertops, soft-close cabinets, a pot filler, a large island, and a coffee bar with a sink and beverage fridge. Four spacious bedrooms include a main-floor primary suite with a walk-in closet, an ensuite with a water closet, a glass shower, and a versatile main-floor office that can also serve as a bedroom. The light-filled finished lower level has oversized windows, a rec room with a wet bar with a refrigerator and sink, plus ample storage. Additional highlights include heated floors in select areas, designer lighting, deluxe trim and millwork, solid wood doors, recessed lighting, built-in speakers, and Crestron Smart Home automation. The condo fee includes Low-maintenance living with landscape lighting, irrigation, and exterior maintenance. Residents will enjoy the soon-to-be-completed private fitness centre with an outdoor pool, hot tubs, steam and sauna rooms, golf simulators, and spa facilities. Minutes from dining, shopping, and outdoor adventure, this is a rare opportunity in one of the regions most luxurious communities! (id:59911)
RE/MAX Hallmark Peggy Hill Group Realty
25 Howard Marshall Street
North Dumfries, Ontario
Rare Executive Home Opportunity on a Prestigious Ayr Street!!! Welcome to a rare opportunity to own a stunning 4-bedroom, 3-bath executive home located on one of the most highly sought-after streets in the charming and picturesque town of Ayr, Ontario. This majestic property offers the perfect blend of luxury, comfort, and privacyideal for discerning buyers seeking an exceptional lifestyle. From the moment you arrive, youll be captivated by the impressive curb appeal, expansive front yard with ample parking, and a serene, private backyard oasis that promises peace and tranquility. Step inside to an open-concept main floor that is bright and airy, featuring soaring ceilings and abundant natural light. The spacious living and dining areas flow seamlessly into the gourmet-friendly kitchen, with a walkout to a large deckperfect for entertaining or enjoying evening barbecues. Upstairs, youll find four generously sized bedrooms, including a luxurious primary suite complete with a spa-like ensuite featuring double sinks and a relaxing soaker tub. An additional full bathroom with double sinks ensures convenience for the whole family. The lower level is a blank canvas, offering endless possibilitiesideal for a multigenerational setup, home gym, entertainment zone, or additional living space for a growing family. The walkout leads to a covered patio and a brand new, high-end hot tubyour own private retreat for relaxation and enjoyment. Dont miss your chance to call this exceptional property home. Homes of this calibre in such a coveted location rarely become availablebook your private showing today! (id:59911)
RE/MAX Twin City Realty Inc.
6621 Cropp Street
Niagara Falls, Ontario
BUILT IN 2019, 2 story townhouse home located in Niagara Falls. This home is 1600sf. consists of 3 bedrooms, 3 baths, main floor has a great room, kitchen leading into the backyard and a bathroom. Completed with a single car garage and asphalt drive.. (registry shows address as 6631 but actual door address is 6621 Cropp) **EXTRAS** Fridge, Stove, Dishwasher, Washer, Dryer (id:59911)
Century 21 People's Choice Realty Inc.
63 Crossings Way
Hamilton, Ontario
This beautiful 3-story townhouse is thoughtfully designed to combine functionality and elegance, offering a layout perfect for modern living. The main floor features a private bedroom and full bathroom, providing a versatile space ideal for guests, in-laws, or a home office. Moving to the second floor, you'll find an open-concept kitchen with sleek countertops, and ample cabinet space, seamlessly flowing into a bright and spacious family room perfect for relaxing or entertaining. A convenient powder room is also located on this floor. The third floor is a private retreat, boasting three generously sized bedrooms, including a luxurious primary suite with an en-suite bathroom for ultimate comfort and privacy. Two additional bedrooms share a full bathroom, making it an ideal setup for family or guests. With contemporary finishes throughout, ample storage, and a prime location close to shopping, dining, and parks, this townhouse offers the perfect blend of practicality, style, and convenience. (id:59911)
RE/MAX Escarpment Realty Inc.
409 - 501 Frontenac Street
Kingston, Ontario
A wonderful opportunity to live in a fully furnished unit located within walking distance to Queens University, downtown hospitals, excellent restaurants and shopping. This 1 bed 1 bath Condo is offered for rent fully furnished and move in ready. The unit comes complete with ensuite laundry and 1 underground parking space. Building features rooftop patio, gym, large common room and bike storage. (id:59911)
RE/MAX Excel Realty Ltd.
514 Krug Street
Kitchener, Ontario
Investor Alert! Triplex with Development Potential! This property is zoned RES-5, offering excellent potential to add more units on the massive 53FT x 176FT deep lot (drawing for a proposed 4-unit build with parking plan available). The property is separately metered, well maintained and offers 2 x 2 beds, 1 x 1 bed and plenty of parking. The upper unit is beautifully renovated and vacant, ideal for market rent or owner occupancy. The middle unit is currently rented at $1,800/month. All tenants are in good standing with no open claims. Updates include: furnace (2021), hot water tank (2019), driveway (2013), roof (2010), and windows (2003). Conveniently located across from a shopping plaza and close to Stanley Park Conservation Area, Walter Bean Trail, Idlewood Pool, splash pads, schools, transit, and major highways. A solid portfolio addition with long-term upside. (id:59911)
Psr
38 Noecker Street
Waterloo, Ontario
Several 1 Bedroom units available for Lease on Main/Upper/Lower level of a Semi-Detached House near UW and WLU. Vacant unit, Available Immediately. 1 Oversized Large bedroom on upper level with door , closet and lock. 2 Bathrooms, 1 Living room and 1 Kitchen are shared with roommates. Property is located on 38 Noecker Street Waterloo, with just few steps to Wilfrid Laurier University and Waterloo University. Close To Shopping, Groceries, Restaurants, Banks, Waterloo Park, Conestoga Mall And Much More. Heat, Gas, Hydro, Air Condition, Water are included. Students and working professionals are welcomed. (id:59911)
Bay Street Group Inc.
13 Meadowbrook Crescent
St. Catharines, Ontario
Fully LEGAL conversion from a single family home to a LEGAL two unit dwelling. A must-see property for buyers looking to earn rental income from one portion of the home while living in the other; or, with the simple removal of a fire door, a buyer wanting to share the home with extended family while having separate living areas but still feeling connected. Also this property would make an excellent option for an investor looking to add an exceptional asset to their portfolio. No expense was spared on the conversion project. There is complete fire separation between the units which includes, fire rated drywall in the basement ceiling, resilient channel and sound proofing insulation in the basement ceilings, the required two means of egress, complete fire separation and enclosure of the mechanical room, interconnected smoke alarms, fire doors where required, and a covered walkout basement entrance. This raised ranch bungalow design is special as it allows for huge amounts of natural light through very large windows in the basement allowing for the bedrooms and living area to feel like the unit is above grade. All work was completed in 2019 through an extremely thorough renovation process that was permitted and inspected through the city of St. Catharines at every stage. Both units have been well maintained. The upper unit consists of 3beds, 1 bath and includes private in unit laundry (currently occupied). The lower unit includes 2 beds, 1 bath and also has private in unit laundry. The lower unit is vacant and ready for you to set market rent to a tenant of your choosing. The double driveway allows for tandem parking of two vehicles for each unit. Situated on a premium137ft deep lot. Located close to schools, restaurants, Fairway Mall & Costco for shopping, and within walking distance to Lester B. Park. List of all updates available upon request. Book your showing today! (id:59911)
Rock Star Real Estate Inc.
293 Fairfield Avenue
Hamilton, Ontario
Welcome to your new address! This beautiful home is located in one of east Hamiltons nicest, family friendly neighbourhoods. Pride of ownership is evident from the moment you walk through the door! Features include: Gorgeous Eat-In Kitchen, with walk out to Private, fenced Yard and huge Patio to entertain (gas line for BBQ); Spotless Bath, with Freestanding Tub; Gleaming Hardwood; tasteful Ceramics; Living Room with gas Fireplace; Crown Moulding; main floor Laundry; Pot Lighting; new Backyard Shed; all Windows & Doors replaced; Roof & hi-eff Furnace; spacious 2nd floor Bedrooms with Loft; Private Drive and much, much more! Minutes to all amenities, including the QEW! (id:59911)
Royal LePage State Realty
1544 Dundas Street
London East, Ontario
Rare opportunity to purchase a prime corner lot investment property in an extremely busy retail location at the intersection of Dundas and First. This freestanding building sits on a 5,651 sqft lot with over 25,000 vehicles per day exposure and 10 dedicated stalls. The main floor (1,639 sqft) is net leased to Pizza Salvatoré (a national chain with almost 100 locations) on a 10 year term (July 2024 - June 2034). The lower level (1,708 sqft) is vacant, offering a value add opportunity to generate an additional $24K in annual income through medical, wellness, retail, or service leasing. With a current cap rate just under 5%, this turnkey asset delivers stable cash flow and clear upside. Surrounded by national retailers: Shoppers Drug Mart, Rexall, Taco Bell, Tim Hortons, McDonalds, LCBO and anchored by a bus stop at the doorstep and Fanshawe College nearby, the site benefits from exceptional foot traffic and convenience. Minutes from West London Mall, grocery stores, fitness centres, and professional offices, this high visibility corner location ensures tenant diversification and resilience. Investors will appreciate the strong net lease covenant, value add basement lease up, and flexible acquisition. (id:59911)
Exp Realty
402187 County Road 15
East Luther Grand Valley, Ontario
Escape the hustle and bustle of the city and enjoy the peace and privacy of country living in this beautifully maintained, custom-built raised bungalow. Set on just over half an acre and only a short drive from town, this home offers the perfect balance of rural tranquility and everyday convenience. Whether you're looking to downsize or raise a family, this home offers a functional layout and welcoming atmosphere to suit any stage of life. Step inside to an inviting open-concept layout featuring gleaming hardwood floors and abundant natural light. The spacious living and dining areas flow seamlessly into a well-appointed kitchen, complete with a large island, breakfast bar seating, and ample cupboard and counter space. The dining area walks out to a deck ideal for outdoor entertaining or simply relaxing with peaceful views of the surrounding farmland. A wood stove adds both charm and supplemental heat to the main level. The generous primary bedroom boasts a luxurious 5-piece ensuite, while two additional well-sized bedrooms and a 4-piece bathroom complete the main floor. The partially finished lower level features large above-grade windows, a 2-piece bathroom, a laundry area, and a convenient walk-up to the oversized double garage offering excellent potential for an in-law suite or separate entrance. This level also provides a fantastic rec room space, perfect for additional living, entertaining, or a home gym. The garage features 10-foot ceilings, providing ample room for larger vehicles, storage, or workshop needs. Additional highlights include a storage shed and a long driveway with plenty of parking. Located on a school bus route and close to a nearby park, this home is ideally situated for families. Whether you're looking to unwind in nature or enjoy a quiet place to call home, this thoughtfully designed property is a must-see! Excellent location just minutes to Grand Valley and only 25 minutes to Orangeville. (id:59911)
Royal LePage Rcr Realty
908 - 128 King Street
Waterloo, Ontario
Welcome to ONE28 A Contemporary Condominium Residence in the Heart of Waterloo Presenting a refined opportunity to own a luxurious 1-bedroom + den suite in ONE28, an upscale 3-year-old condominium ideally situated just steps from Wilfrid Laurier University and mere minutes from the University of Waterloo. Designed for modern urban living, this meticulously maintained residence boasts exceptionally low maintenance fees and access to premium, resort-style amenities. Spanning over 680 square feet of open-concept living space, this sun-drenched unit features an expansive layout with a private balcony offering unobstructed eastern views. The thoughtfully designed foyer leads into an upgraded L-shaped kitchen adorned with full-sized stainless steel appliances, tall cabinetry, quartz countertops, double sinks, and a stylish backsplash. The generously sized living and dining area seamlessly extends to the balcony perfect for entertaining or quiet enjoyment. The primary bedroom serves as a serene retreat with floor-to-ceiling windows, full walk in closet, while the den offers flexibility to function as a home office or potential second bedroom. Additional features include in-suite laundry conveniently located beside a spa-inspired 4-piece bathroom, one designated parking space, and a secure locker for added storage. Enjoy access to a wealth of high-end amenities including:24/7 concierge services. Fully equipped fitness center and yoga studio Media/party room Rooftop terrace with BBQ stations. Secure bike storage and EV charging stations ***Deco White Black out draper added in the bedroom, Living Room & Balcony, Home Depot Installed Worth $2000*** (id:59911)
Meta Realty Inc.
53-303 - 1235 Deerhurst Drive
Huntsville, Ontario
Top floor condominium located in the Summit Lodge complex at Deerhurst Resort. This unit is in immaculate condition and not on the resort rental program which means it can be kept for personal use or placed on the rental program with Deerhurst. Unit is offered fully furnished with upgrades. The living room includes two couches with one being a pull out, a natural gas fireplace for those cool nights, newer large flat screen TV, kitchen, bathroom with walk-in glassed shower and more. The master bedroom offers a king-sized bed, newer dressers and TV. Enjoy a sunny afternoon on your private balcony with a western exposure overlooking the forest and golf course. As a bonus the unit includes a separate storage locker in the complex's basement. This would make the perfect cottage or home. HST does not apply to the sale. Owner has paid the $40,000 special assessment for the exterior renovation of the building which will include new siding, decks and more. Call for more details. Enjoy the resort lifestyle! Live, vacation and invest in Canada! (id:59911)
Sutton Group Muskoka Realty Inc.
28-101 Tennisview Complex - Deerhurst Drive
Huntsville, Ontario
Fully renovated one-bedroom condominium unit located on the grounds of Deerhurst Resort Muskoka! This immaculate unit is updated including; solid surface flooring throughout the unit and ceramic tile in bathroom and main entrance, the bathroom includes a large tiled walk-in shower, newer ceiling fans in living room and bedroom, updated kitchen cabinets, counter tops and stainless-steel appliances, shiplap ceilings in main living area and bedroom, updated laundry area and much more. The inside of the unit is bright and spacious, the living area offers three exterior walls, all with large windows with mostly a southern exposure, in the living room you will also find a natural gas fireplace, great for cool nights. The bedroom views over the resort grounds. With ownership you have use of the resort recreational facilities along with discounts at some of the resort amenities. Deerhurst offers golf, tennis, beach area, trails, restaurants and much more. The resort is located on the shores of Peninsula Lake which is part of a chain of lakes with over 40 miles of boating. From the resort it is a short drive to the town of Huntsville which offers many amenities including shopping and restaurants. Condo fees include water, sewer, TV cable and internet, monthly fee $676.88. Annual hydro $1058. Annual natural gas $890.88. Annual property tax $2069. HST does not apply to the sale. Unit is not on the resort rental program. Enjoy the resort lifestyle! Live, vacation and invest in Canada! (id:59911)
Sutton Group Muskoka Realty Inc.
4353 Ellis Street
Niagara Falls, Ontario
Step into this Absolutely Fantastic Detached House in a Beautiful Community, directly across from Green Space and Steps to the Great Niagara Falls & Casinos. One of 3 Homes on a Quiet Street with Nature all Around. Bright Home Offering 3 Spacious Bedrooms, 2 Bathrooms, & Fully Finished Basement. You'll Love the Gleaming Hardwood Floors on the Main Level & No Carpet in the Entire Home. A Chef's Delight - Gorgeous Kitchen with Gas Stove, Breakfast Bar, & Stainless Steel Appliances. Beautiful Backyard Retreat w/ Clean Finished Deck, Gorgeous Low- Maintenance Turf, and Custom Built Wood-Fired Brick Oven. Entertain Your Guests in Style. Comes with Nest Thermostat. (id:59911)
RE/MAX Real Estate Centre Inc.
4 Clover Court
Kawartha Lakes, Ontario
YOUR FOUR-SEASON TICKET TO LAKE LIFE WITH 140 FT OF SHORELINE ON 1.61 ACRES! Imagine mornings with coffee on your balcony as loons call across the water, afternoons spent reeling in smallmouth bass or cruising the lake by pontoon, and evenings gathered around the fire pit beneath a canopy of stars. This incredible year-round home or cottage on Crego Lake offers 140 ft of private sandy shoreline, a lush forest backdrop, and access to 600 acres of nearby wilderness trails for hiking and cross-country skiing. Set on a 1.61-acre lot along a privately maintained road, this four-season retreat is surrounded by moose, deer, and total peace, yet just 10 minutes from daily essentials in Kinmount and under 25 minutes to shopping and a hospital in Minden. Over 3,500 finished sq ft are filled with natural light, five skylights, expansive windows, two wood stoves, pot lights, and a bright open layout. The functional kitchen features dark-toned cabinetry with some glass fronts, stainless steel appliances, subway tile backsplash, and a breakfast bar ledge, while the lakeview living and dining area offers two walkouts to a balcony. A three-season sunroom with wraparound windows adds a quiet spot to soak in the views. With seven bedrooms in total, including a spacious primary suite with a walk-in closet, private balcony, and 3-piece ensuite, plus a main floor bedroom with a 4-piece ensuite and another second-floor suite with its own ensuite and walk-in closet, there's room for everyone! The partially finished walkout basement includes a rec room with a bar area, wood stove, ample games space, and two sets of double garden doors. Two laundry areas are conveniently located on the main and second levels. A 10x16 workshop, 6x8 shed, oversized two-car garage, and parking for 8+ vehicles add functionality to the fun. Whether it's your weekend escape or your forever #HomeToStay, this is where cannonballs, campfires, and cozy nights set the stage for a lifetime of memories made by the lake! (id:59911)
RE/MAX Hallmark Peggy Hill Group Realty Brokerage
Unit 1 - 2029 Little Hawk Lake Road
Algonquin Highlands, Ontario
Welcome to the Woodview Suite at Oakview Coliving www.oakviewcoliving.com - a rare opportunity to own a piece of lakeside living on Little Hawk Lake. This premium corner unit, the largest available in this distinctive coliving property, offers an exceptional living experience with its dual-aspect windows showcasing serene views of the manicured grounds and tranquil woodland beyond. The thoughtfully designed space features two generously proportioned rooms complemented by a private four-piece ensuite bathroom and walk-in closet with built-in shelving. Elegant hardwood floors flow throughout, while a sophisticated neutral color palette creates a calm, contemporary atmosphere. Custom window treatments provide both privacy and light control while framing the natural beauty outside. As an owner of Unit 1, you'll receive a 13.657% equity stake in this remarkable property, along with access to an array of shared amenities that enhance the living experience. The building features extensive common areas, including a professional-grade kitchen with a spacious pantry, perfect for both casual dining and entertaining. The wraparound porch, spanning over 1000 square feet, provides an ideal setting for outdoor relaxation and social gatherings. The property's lakefront location offers endless recreational possibilities, with a private dock and expansive backyard for outdoor enjoyment. Whether you're seeking a peaceful retreat or a vibrant community atmosphere, 2029 Little Hawk Lake Road delivers both with understated elegance. This is more than just a home - it's an investment in a lifestyle that combines private luxury with the benefits of community living in a pristine lakeside setting. (id:59911)
RE/MAX Professionals North Baumgartner Realty
Unit 4 - 2029 Little Hawk Lake Road
Algonquin Highlands, Ontario
Welcome to the Sunrise Suite at Oakview Coliving www.oakviewcoliving.com - a rare opportunity to own a piece of lakeside living on Little Hawk Lake in a vibrant co-living community. This thoughtfully designed unit combines the privacy of personal space with the richness of shared amenities. True to its name, this stunning unit greets each day with spectacular morning sunlight dancing across Little Hawk Lake, visible through your generous windows equipped with premium Hunter Douglas blinds. The thoughtfully designed space features a separate bedroom and living room, creating an ideal flow for both relaxation and entertaining. Original pine floors throughout add warmth and character, while fresh neutral paint provides a contemporary canvas for your personal style. Storage is abundant with a double closet, and the modern four-piece bathroom offers full functionality with style. Step outside your private retreat to enjoy an impressive array of shared spaces. The property boasts a professional-grade kitchen with an expansive pantry, perfect for both solo cooking and community gatherings. The stunning wraparound porch extends over 1000 square feet, offering the perfect setting for morning coffee or evening relaxation while taking in views of the lake. Your 13.521% equity share in this distinctive property grants you access to the building's full amenities, including extensive lakefront features. Located at 2029 Little Hawk Lake Road, the Sunrise Suite represents an exceptional opportunity to own a piece of lakeside luxury while being part of a vibrant community. With access to multiple large common areas and lakefront activities, this property offers the perfect balance of private retreat and social connection. Don't miss this chance to wake up to stunning lake views and become part of this waterfront community. (id:59911)
RE/MAX Professionals North Baumgartner Realty
46 Charles Street
Port Hope, Ontario
Welcome to 46 Charles Street. The moment you enter, you will feel the magic of this architecturally significant century "Trick Cottage." Lovingly and painstakingly restored over the years with attention to the highest quality and authenticity to the era. This immaculate home melds formal features of the period with contemporary upgrades for comfortable living, creating the perfect home. The character is evident in the main level gracious living room and primary bedroom, boasting the original pine floors, stone mantel fireplace, and stunning fanlight. Tall ceilings (9'+) and large leaded windows provide an abundance of natural light. The elegant staircase down leads to the large eat-in kitchen, dining room, and family room/second bedroom where exposed brick and ceiling beams add to the personality, and heated concrete floors provide style and warmth. A walk-out to the expansive, landscaped rear garden reveals lush greenery, mature trees, and an enchanting fountain in fenced-in privacy. **EXTRAS** A short stroll or meandering minute drive past beautiful homes and arrive in historic downtown Port Hope. Shops, restaurants, the Ganaraska River and beautiful architecture. 1 HR drive to TO! Live the charmed life at 46 Charles. (id:59911)
Forest Hill Real Estate Inc.
318 - 630 Sauve Street
Milton, Ontario
Experience Urban Living at Its Finest in Milton! Step into this bright and stunning executive condo with GREENSPACE VIEWS, offering 943 sq. ft. of stylish living space plus a private balcony. This 2-bedroom, 2-bathroom unit combines luxury, comfort, and convenience, all in a centrally located neighbourhood. Wake up to breathtaking green space views while enjoying your morning coffee on the balcony, your personal oasis. Features Include: Open-concept layout with 9-ft ceilings, Modern kitchen with Island, stainless steel appliances, ample cabinetry, pots & pan drawers, and generous counter space. Spacious bedrooms, including a primary suite with a walk-in closet and a spa-like ensuite featuring a glass shower and double sinks. Private balcony perfect for relaxation or entertaining. Incredible amenities: shared gym, party room, and rooftop terrace.Location Perks: Quick and easy access to Hwy 401 and 407.Close to shops, parks, and essential services. Don't miss your chance to own this remarkable unit in one of Milton's most desirable neighbourhoods. Schedule your private showing today! (id:59911)
RE/MAX Real Estate Centre Inc.
