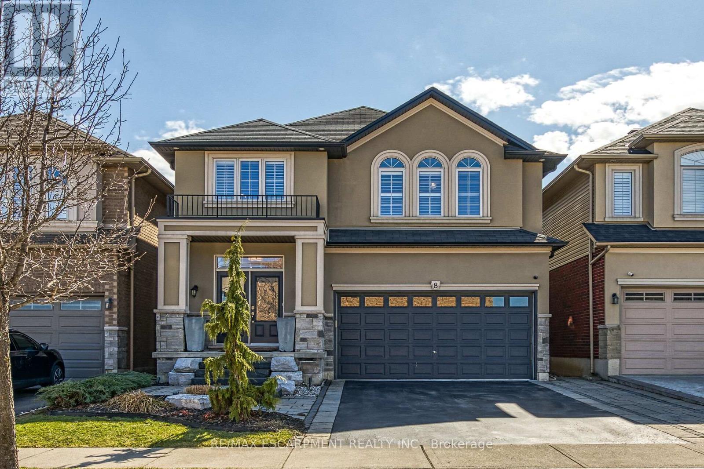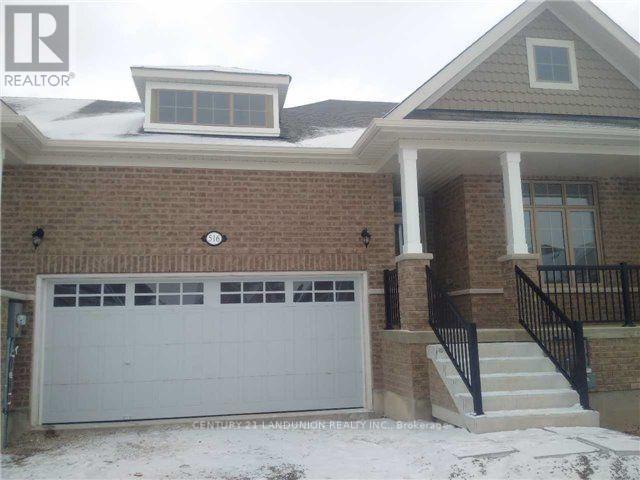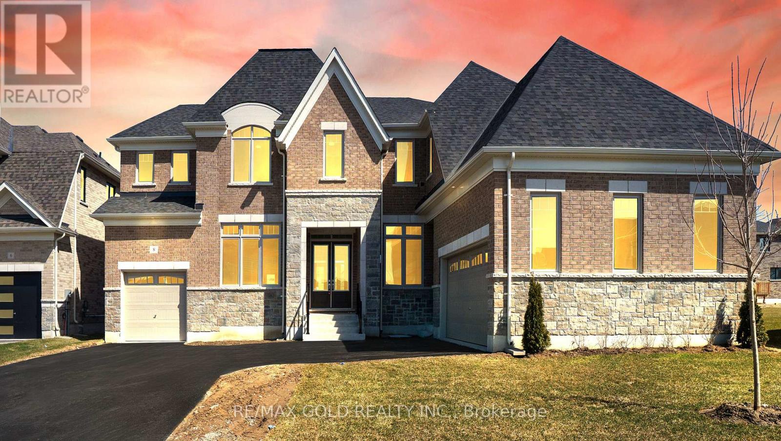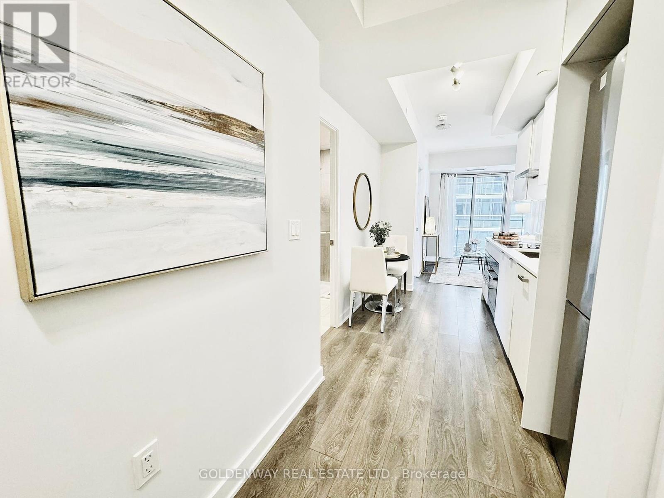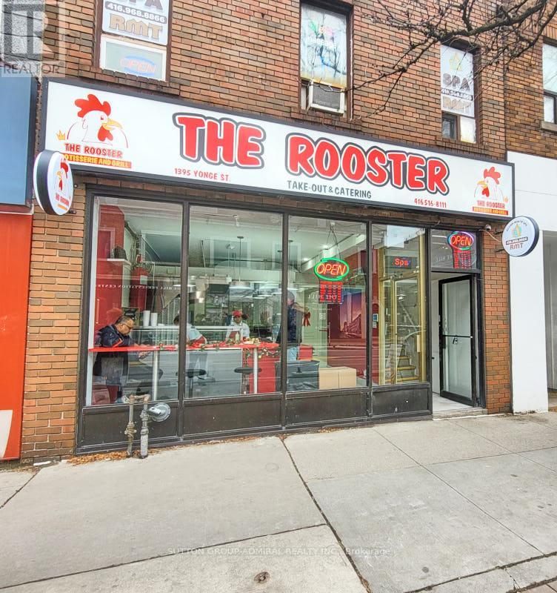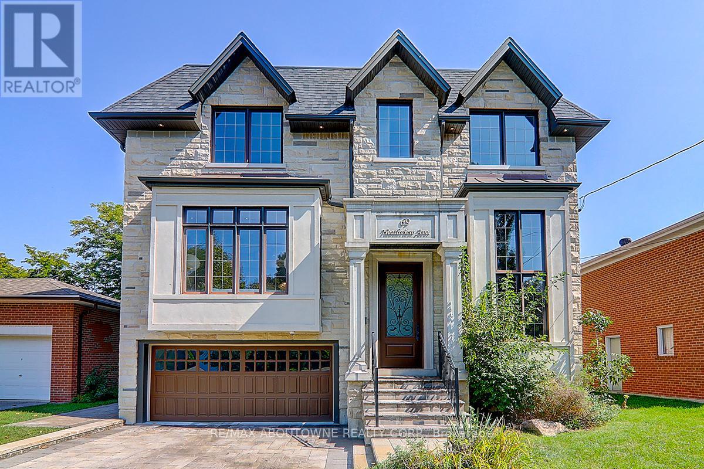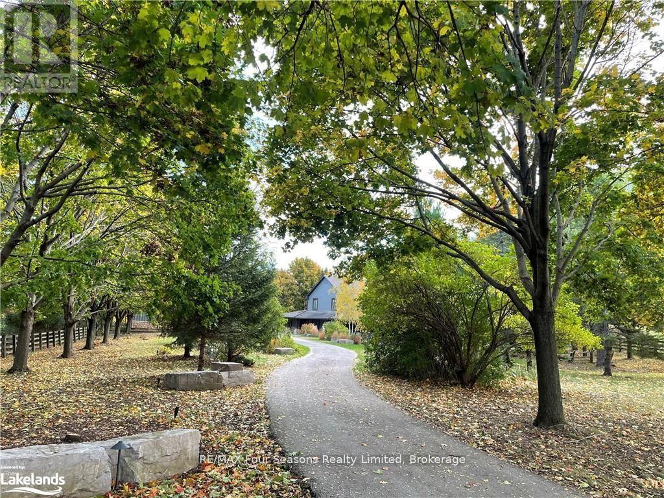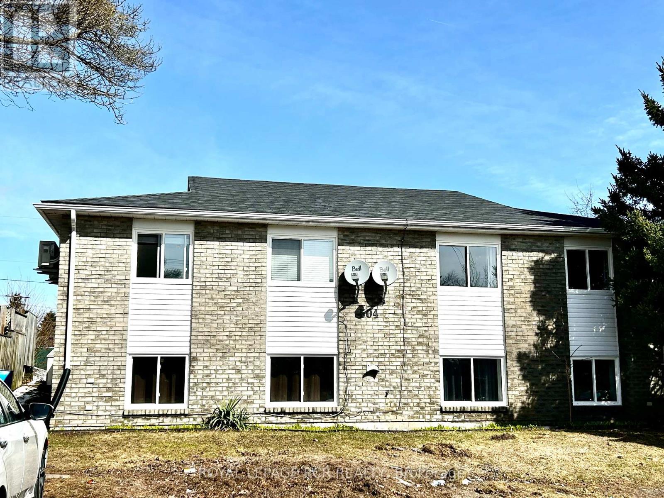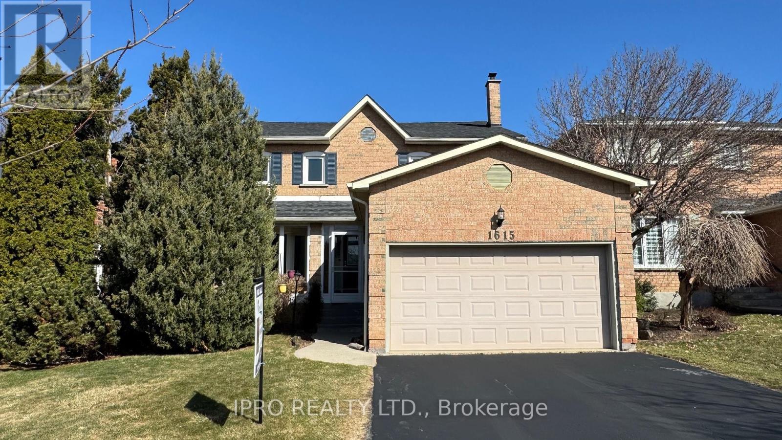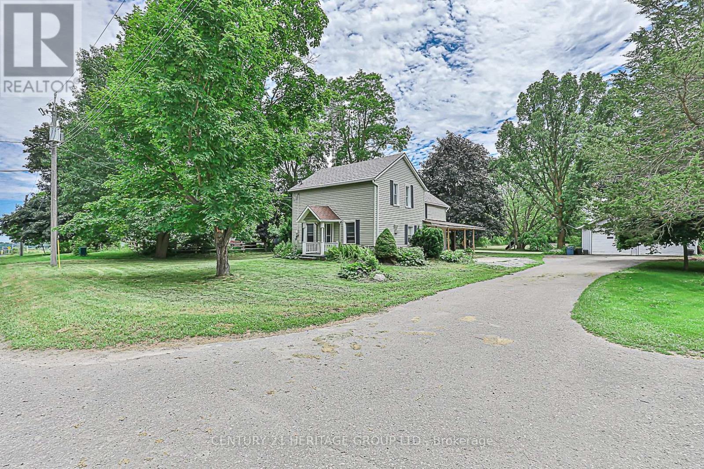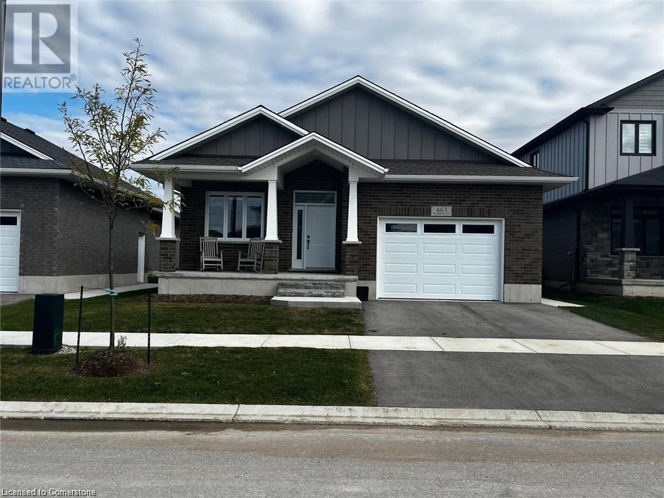8 Chartwell Circle
Hamilton, Ontario
Beautifully presented , Exquisitely finished Custom Built 6 bedroom, 4 bathroom 2 storey home on desired Chartwell Circle complete with complete In law suite / secondary apartment with separate side entrance. This truly stunning home is situated on premium 34 x 99 professionally landscaped lot. Great curb appeal with paved driveway & concrete curbed accents, attached double garage, & backyard oasis complete with armour stone, interlock paver stone patio & gazebo. The flowing interior layout includes over 3500 sq ft of distinguished living space highlighted by eat in kitchen with granite countertops, dining area, living room with gas fireplace, coffered ceilings, MF laundry, foyer, & 2 pc bathroom. The upper level features 4 spacious bedrooms including primary bedroom with hardwood flooring, & custom ensuite, primary bathroom, & UL office area. The finished basement features a fully independent suite complete with 2 bedrooms, 3 pc bath, kitchen, & in suite laundry. Move In & Enjoy! (id:59911)
RE/MAX Escarpment Realty Inc.
A - 640 Concession Street E
Hamilton, Ontario
Prime location walking distance from Juravinski Hospital, zoned "H". This property is a street-facing commercial medical health clinic with separate entrances on Concession Street, providing easy access. The space includes five examination rooms, a receptionist room and a large waiting area ideal for medical offices. One 3 piece bathroom on the main level, a small kitchen, and potential for two additional bathrooms with rough in setup in the basement, along with ample storage space in the basement. The layout is perfect for medical clinics and healthcare professionals.The clinic is handicap accessible and parking is available on the street or Juravinski hospital parking lot. Utilities are extra. Available for lease starting May 1, 2025. A true gem in a prime location. (id:59911)
Right At Home Realty
516 Baldwin Crescent
Woodstock, Ontario
A Must See! This Beautiful Townhouse Bungalow Comes With Almost Everything Someone Would Look For In This Style Of Home. There Are Two Beautiful Bedrooms, Each With A Walking In Closet. Two Bathrooms On The Main Level. A Big Open Kitchen With Pantry And Chef's Desk. (id:59911)
Century 21 Landunion Realty Inc.
211 - 2929 Aquitaine Avenue
Mississauga, Ontario
Beautifully Updated Open Concept Floorplan, 2 Bedroom, 2 Bathroom Featuring 2 Private Ground Level Balconies With Direct Access To Huge Terrace. Amazing Space For Kids To Play Unheard Of In A Condo. Custom Kitchen, Laminate Floor And Crown Molding Throughout. In Suite Laundry. 1 Underground Parking Included. Conveniently Located Close To Meadowvale Town Centre, Medical Clinics, Shopping, Post Office, Schools, Go Station & Mississauga Transit, Lake Aquitaine, Community Cntre, Library & Trails. Minutes From Hwy 401, 403 & 407. (id:59911)
International Realty Firm
Ph1 - 3621 Lake Shore Boulevard W
Toronto, Ontario
Exquisite condo in Long Branch, meticulously renovated to perfection! This sophisticated unit features a sun-filled open-concept living/dining/kitchen space with sweeping south-facing windows offering enchanting glimpses of Lake Ontario. Delight in the high-end stainless steel appliances, quartz countertops/island, and ample cabinet space. Boasting 3 bedrooms, ensuite laundry, and access to a refreshing outdoor pool. Situated within walking distance of Lake Ontario, picturesque parks, and scenic walking trails. Enjoy effortless commuting with close proximity to Long Branch GO and TTC. Move-in ready for your enjoyment! (id:59911)
Royal LePage West Realty Group Ltd.
109 Milestone Crescent
Aurora, Ontario
Welcome to this beautifully upgraded 1,300+ sq. ft. townhouse in the heart of Aurora! Thoughtfully remodeled with modern touches, this home features an upgraded kitchen with soft-close hinges, no-handle cabinets, a matching dishwasher, and premium appliances, including a stove with a built-in air fryer.Enjoy a contemporary yet cozy living room with an electric fireplace, while the south-facing terrace offers the perfect setting for BBQs and entertaining. Smart home features include Lutron switches, app-controlled heating sensors, and keypad door locks. The upgraded bathroom(s) boast heated flooring, motion lighting, and towel warmer, adding to the homes comfort and luxury. Condo fee includes Snow Removal and complex landscaping making this low-maintenance home which also benefits from brand-new windows, a patio door, and a garage entry door (all installed in 2024). The unit is conveniently located near the exit/entry of the complex for added ease.With three spacious bedrooms, three bathrooms, ample storage, and two parking spaces, this home also comes equipped with an electric car outlet.Conveniently located near GO Transit, schools, and shopping, this is a must-see! (id:59911)
Royal LePage Rcr Realty
162 Kenvale Court
Richmond Hill, Ontario
Spacious 4-Level Side Split for Rent - Premium Lot in Mill Pond District! This beautifully updated 4-level side split home is located in the desirable Mill Pond District, offering a premium pie-shaped lot with a south-facing, sun-soaked private backyard. The backyard, complete with a spacious deck, is perfect for seasonal entertaining, offering a serene space for relaxation and outdoor fun. Inside, the home has been upgraded with new, high-quality laminate flooring throughout, providing a modern and welcoming atmosphere. The lower level layout offers additional space with easy access, perfect for an in-law suite or accessory dwelling unit (ADU), giving you flexibility for extended family or guests. Situated in a child-safe court, the location is ideal for families, with ample space for out door activities. The property is just minutes away from top-rated schools, parks, shopping, transit, and many other amenities, combining the best of quiet living and easy access to everything you need. This home is move-in ready, offering both comfort and convenience in one of the most sought-after neighborhoods. Schedule a tour today and make this your perfect new home! (id:59911)
Royal LePage Your Community Realty
8 Twinleaf Crescent
Adjala-Tosorontio, Ontario
This Luxury Brand New Home 4373 sqft seems like it offers a lot of space and luxurious features. The 10ft ceilings on Main & 2nd Both floors and hardwood floors throughout the main and second floors hallway, must give it an open and elegant feel. The large kitchen with a breakfast bar, servery, and walk-in pantry is perfect for hosting or family time. The upstairs layout with the primary bedroom's sitting room and impressive ensuite and closets must make it feel like a true retreat. And the three-car garage layout with separate entrances is a nice touch for extra. Pie Shape comes with,72.49ft. x 114.91ft. x 33.93ft. x12.59ft. x 12.59ft. x 137.81ft. (id:59911)
RE/MAX Gold Realty Inc.
15 Haskell Crescent
Aurora, Ontario
Fabulous 3+1 Bed rooms PLUS 1 OFFICE Bungalow, More than 2500 sf Living area, EXTRA! with 2 Bedrooms Legal Basement in the Highlands Community in Aurora.3 brand new Full bath rooms ,2 on main floor and one at lower level.3Bedrooms on main floor, one with attach bath room one is common and 2 bed rooms at lower level new construction with a great standing shower wash room, having living area with bar desk for guest entertaining, Furnace room has no access to basement unit .Fully indepedent 2 bed rooms legal basement ,separate entrance, separate laundry with great living area.Great apportunity to live wth extended family do work from home in seperate room and legally earn potential income 2000-2500 estimated rental market . Accessible Home W/ Wheelchair Lift, Sun-Filled Eat-In Kitchen & W/O To New Deck, Cozy Family Rm W/beautiful Electric Fireplace, Grand Primary Bdrm W/ 3pc Ensuite & W/I Closet, Large Backyard W/ Sunny South Exposure. Enjoy Summers On Your Deck Surrounded By Your Private Treed Backyard & Gardens. Close To Amenities, Top Rated Catholic & Public Elementary Schools, Case Woodlot Walking Trails, & Public Transit (id:59911)
Right At Home Realty
2115 - 195 Redpath Avenue
Toronto, Ontario
Welcome to this GREAT unit at a GREAT location! Citylights On Broadway South Tower is located just steps away from Yonge & Eglinton. Walking distance to subway, restaurants & shops. A very functional layout that is suitable for a single person or a couple. Lots of upgrades in the unit: quartz countertop & under the cabinet lighting in the kitchen. Glass shower door, storage shelves & pot lights in the washroom. Over 18,000 Sf indoor & over 10,000 Sf Outdoor Amenities: outdoor pool with lounge chairs, a steam room, an outdoor theatre area, a large modern gym, a party room, 3 BBQs with outdoor seating, a basketball court, guest suites, and visitor parking. Maintenance fees include internet. One locker is included. **EXTRAS** (id:59911)
Goldenway Real Estate Ltd.
1395 Yonge Street
Toronto, Ontario
Newly Built, Fully Equipped Quick Service Restaurant for Lease Prime opportunity in a premium location just south of St. Clair Subway Station. This turnkey QSR space is situated in a high-traffic, high-density corridor, surrounded by a vibrant mix of office towers and high-rise residential buildings. Located within walking distance of Deer Park Junior and Senior Public School, the site benefits from strong daytime and evening foot traffic. Ideal for an established brand or emerging concept looking to capitalize on a bustling urban node. Fully equipped kitchen with 12 feet hood and front-of-house setup. (id:59911)
Sutton Group-Admiral Realty Inc.
69 Heathview Avenue
Toronto, Ontario
Stunning 7 Years Custom Built Luxurious Home Nested In Upscale Bayview Village, Meticulously Maintained Plus Fresh Painting. Sophisticated Timeless Design Floor Plan W/ Quality Finish. Extra Large Windows & 6 Skylights Boosts Abundance Sunshine. Classic Wooden Panel Wall In Office, Main Floor & Hallway. Gourmet Kitchen W/ Spacious Breakfast Area. Thermador High End Kitchen Appliances. Primary Bedroom W/ 7 Pieces Spa-Like Ensuite, Heated Marble Floor Washroom. All Bedrooms W/ Ensuite. Built In Sound System & Pot Lights Throughout. Heated Marble Floor Walk Up Basement W/ Ensuite Nanny Room & Wine Cellar. 2 Laundry Rooms. Sprinkler System. Interlocking Front & Back. Top Ranking Public School Zone: Earl Haig SS. Steps To Public Transit, Short Distance To Top Private School. Minutes To Shopping, YMCA, Library & All Amenities. **EXTRAS** All Existing Stainless Steel Appliances, 2 Set of Washer & Dryer, Electrical Light Features. (id:59911)
RE/MAX Aboutowne Realty Corp.
133 Arrowhead Road
Blue Mountains, Ontario
SPRING/SUMMER/FALL RENTAL - Two minutes to the beach, and walkable to hiking, as well as walking and biking on the Georgian Trail. Super private 5 bed, 3 bath beauty on almost 2 acres awaits you and your family. Massive living room/dining room anchored by a wood burning fireplace and tons of space for entertaining. Kitchen updated with new counter tops and appliances. Huge dining table is ready for Saturday night dinner parties or family meals. A separate living space ensures the kids can have their own space if needed, and they can enjoy the foosball table and a second fireplace. Two bedrooms on the main floor boast a queen bed in one, and twin over double bunk beds in the other. The bathroom on this level has a new shower and sauna. Upstairs are the other three bedrooms - the primary with a King + ensuite, complete with a lovely tub to relax in after a day on the slopes, and an oversized shower. The other two bedrooms each have two twin over double bunks to ensure generous sleeping capacity and fun sleepovers for the kids, and the third bathroom is complete with shower and a tub. Stunning setting down a long driveway with tons of trees and a river that flows by the large deck. There is ample parking, including covered for minimum one car. Don't miss out on this one... If July and/or August only, different price will apply. Detached garage/bunk house is not included. (id:59911)
RE/MAX Four Seasons Realty Limited
504 Andrew Street
Shelburne, Ontario
An outstanding investment opportunity for a solid, updated fourplex, featuring 4 bright, separate 2 bedroom apartments. Quality brick exterior, the building sits on a spacious 60 ft. x 150 ft. lot. Each unit features open concept kitchen, dining & living area with breakfast counters, 2 bedrooms, a full 4 piece bathroom and ensuite laundry. Each unit was refreshed with neutral decor in 2023/2024, quality laminate flooring, updated cabinetry and bathroom fixtures. Each unit also features a ductless heating/cooling unit. This turnkey investment opportunity offers great income and cap rate, with the opportunity to add two new tenants or owner occupy a unit after April 30th. See attached income/expense information. (id:59911)
Royal LePage Rcr Realty
504 Andrew Street
Shelburne, Ontario
An outstanding investment opportunity for a solid, updated fourplex, featuring 4 bright, separate 2 bedroom apartments. The building has a brick exterior and is sited on a spacious 60 ft. x 150 ft. lot. The building has 4 individual hydro meters and 4 water meters. Each unit features open concept kitchen, dining & living area with breakfast counters, 2 bedrooms, a full 4 piece bathroom and ensuite laundry. Each unit was refreshed with neutral decor in 2024, quality laminate flooring, updated cabinetry and bathroom fixtures. Each unit also features a ductless heating/cooling unit. This turnkey investment opportunity offers great income and cap rate, with the opportunity to add two new tenants or owner occupy a unit after April 30th. See attached income/expense information. (id:59911)
Royal LePage Rcr Realty
2205 - 3939 Duke Of York Blvd Boulevard
Mississauga, Ontario
Bright & Spacious 1+Den Bed, 2 Bath Suite At City gate Condos In Mississauga City Centre Beautiful New Wide Laminate Floors and Fresh Paint Throughout The Open Concept Unit. A Lovely View From Your Private Balcony Into The Courtyard, Unrivaled Location In The Heart Of Mississauga, Steps To Square One + Shopping, Dining, Transit, All The Best Mississauga Has To Offer At Your Doorstep. Building Features Spectacular Amenities - Concierge, Gym, Business Centre, Pool, Sauna And Party Room. Includes 1 Parking Spot & 1 Locker Included. (id:59911)
Century 21 Leading Edge Realty Inc.
1511 - 251 Manitoba Street
Toronto, Ontario
Sought After Condo in Mimico Community. Bright & Spacious. Big 110SF Balcony. Stylish Lobby with 24 hr Concierge, Spa with Sauna, Outdoor Courtyard with BBQ's, Luxurious Outdoor Infinity Pool overlooking Future 12-Acre Grand Ave Park, State of the Art Fitness Facility, Pet Wash Station, Wifi Workshop, Guest Suites. Close to Restaurants, Shops, Grocery, Humber Bay Park, Martin Godman Trail & the Lake. Easy Access to Mimico Go Station, TTC, Gardiner Expressway, Minutes to Downtown. (id:59911)
Harvey Kalles Real Estate Ltd.
1615 Sir Monty's Drive
Mississauga, Ontario
A Must See !!! Welcome to 1615 Sir Monty's Dr, a beautifully maintained 4-bedroom, 4-bathroom home in the highly sought-after Olde English Lane neighbourhood. This elegant residence offers scenic park views and is conveniently located close to Heart Land Town Centre, Major highways, schools, hospital, places of worship. Home has a spacious layout featuring a formal living and dining area, an inviting family room with fireplace, An eat-in kitchen with stainless steel appliances and recently upgraded counter top and back splash. Four generously sized bedrooms with complete hardwood flooring, recently updated bathrooms. An elegant fully furnished basement, with built-in book shelf, wet bar and a luxurious Jacuzzi. This home is the perfect blend of elegance, comfort, and convenience. Dont miss out, schedule your showing today! (id:59911)
Ipro Realty Ltd.
211 Vinton Road
Ancaster, Ontario
This Meadowlands beauty is perfect for a growing family looking for a space. 4 Bdrms, granite counters, tasteful decor, 9ft ceilings, maple staircase, hrdwd, gourmet kitchen w/ peninsula, California shutters, pot lights. Fantastic floor plan, basement finished. Front landscaping. Back deck done in 2023, roof was done in May 2020, backyard garden beds with soil and plants completed by professionally landscaping company, recently freshly painted, built up brand new pantry to the kitchen cabinets, new light fixtures in the bedrooms upstairs, fenced yard and much more. Easy access to Hwys & close to amenities. Offers graciously accepted at any time. RSA. Att. Sch B. (id:59911)
Century 21 Insight Realty Group Inc.
28 Lucas Avenue
Barrie, Ontario
CHARMING, BRIGHT, & WELL-MAINTAINED BUNGALOW IN FAMILY-FRIENDLY HOLLY NEIGHBOURHOOD! Tucked into a quiet street in Barries Holly neighbourhood, this bright and beautifully maintained bungalow offers comfort, charm, and everyday convenience just steps from both the elementary and high school, plus nearby Bear Creek Park. From the moment you arrive, the brick exterior, tidy front entrance and great curb appeal set the tone for whats inside. The open-concept layout is flooded with natural light, featuring neutral paint tones, timeless finishes and an airy feel throughout. The kitchen is as functional as it is inviting, with white cabinetry, an island with seating, updated counters and a newer subway tile backsplash. Good-sized bedrooms provide comfortable spaces to unwind, while the bathrooms feature newer vanities for a fresh touch. Downstairs, the finished basement expands your living space with a spacious rec room, third bedroom and full bathroom - perfect for guests, teens or extended family. Enjoy summer days in the fenced backyard with an interlock patio and gates on both sides. With pride of ownership displayed throughout, added efficiency thanks to topped-up attic insulation, and windows and roof that have been updated over the years, this #HomeToStay stands out in all the right ways! (id:59911)
RE/MAX Hallmark Peggy Hill Group Realty
4533 Mount Albert Road
East Gwillimbury, Ontario
Lovely country home on sprawling almost 1ac lot. This cute family home has had some recent updates including flooring(24'), 4p bathroom update(22') and granite counter top(24'). The large living room overlooks the front yard and is open to the dining area with new flooring. Massive master bedroom has his and hers walk-in closets. The home is surrounded by mature trees, lush lawns and farmers fields behind. The wrap around deck and beautiful yard is perfect for family gatherings or to relax and read a book. The oversized detached double car huge almost 1ac, 132' x 330' lot, with endless possibilities. Country living close to all of the desirable amenities and minutes to town. Come enjoy the Country! (id:59911)
Century 21 Heritage Group Ltd.
106 - 18 Pemberton Avenue
Toronto, Ontario
Excellent Location At Yonge And Finch. Direct Underground Access To Yonge TTc Subway Station And Additional Transportation Options Like YRT, GO Bus. Officially in The Boundaries of Popular Earl Haig Secondary School and Highly Ranked Schools. Well Maintained 2Bdr+2Full Baths Unit. Laminate Throughout. Well Maintained buildings. Large Size bedrooms. 1 Pkg &1 Locker. Great Building Amenities And Neighborhood Amenities, Concierge, Exercise, Meeting Room, Visitor Pkg. Maintenance Fee Includes All Utilities! Steps To Shopping, Restaurants, Parks, Library and Entertainment... (id:59911)
Bay Street Group Inc.
463 Warren Street
Goderich, Ontario
Charming Beachside Bungalow for Lease in Beautiful Goderich! Welcome to The Sands – a lovely 2-bedroom bungalow located in one of Goderich’s most sought-after neighborhoods. This home is move-in ready and offers 1,378 square feet of bright, modern living space. You’ll love the open layout with high 9-foot ceilings, a stylish kitchen with quartz countertops, pot lights, and under-cabinet lighting. The spacious main bedroom has its own private ensuite bathroom for extra comfort. Relax outdoors on the covered back patio with a solid concrete floor, or enjoy the cozy front porch. The oversized single-car garage gives you plenty of room for parking or storage. The basement is partially framed and ready for you to use as a utility area or create your own space. Best of all, you’re just a short walk to the beach! This home offers the perfect mix of beachside charm and modern living. Available for lease now – book your showing today! (id:59911)
Century 21 Right Time Real Estate Inc.
463 Warren Street
Goderich, Ontario
Charming Beachside Bungalow in Goderich's Finest Location! Welcome to The Sands, a stunning west-end gem located in one of Goderich's most desirable neighborhoods, often called The Prettiest Town in Canada. Built in 2022, this beautiful 2-bedroom bungalow offers 1,378 square feet of thoughtfully designed living space, ready for you to move in anytime, with all the benefits of a new build without the wait.. The open-concept layout features 9-foot ceilings on the main floor, a modern kitchen with quartz countertops, pot lights, and under-cabinet lighting, and a spacious primary bedroom with an ensuite. A covered rear patio with a durable concrete floor provides the perfect spot to unwind outdoors, while the charming front porch and oversized single-car garage set this home apart from some similar properties in the area. The partially framed basement for utility room, offers endless possibilities for customization to suit your lifestyle. Nestled just steps from the beach, this home combines coastal charm with modern convenience. Don’t miss the chance to make this delightful bungalow your dream home—schedule your showing today! (id:59911)
Century 21 Right Time Real Estate Inc.
