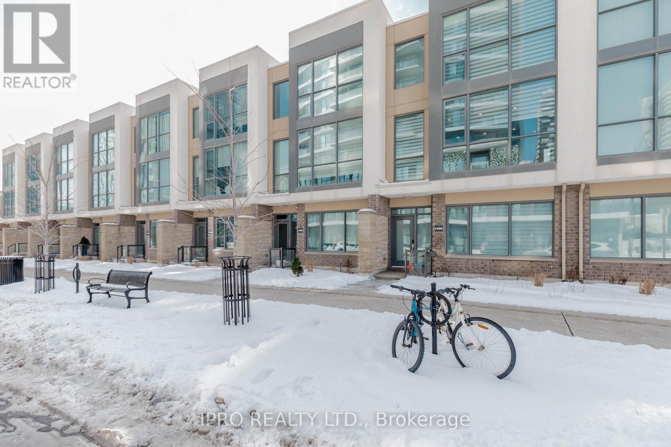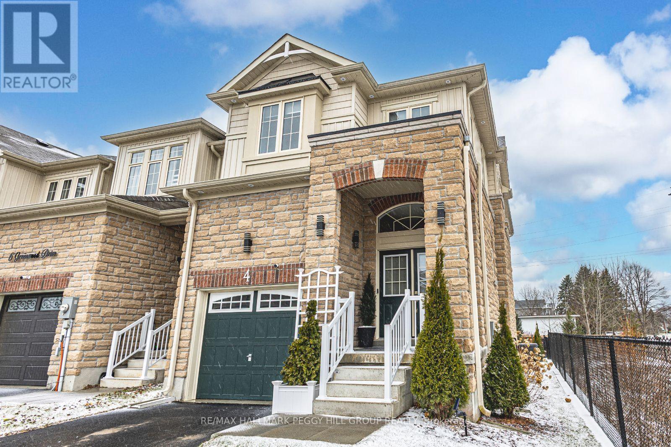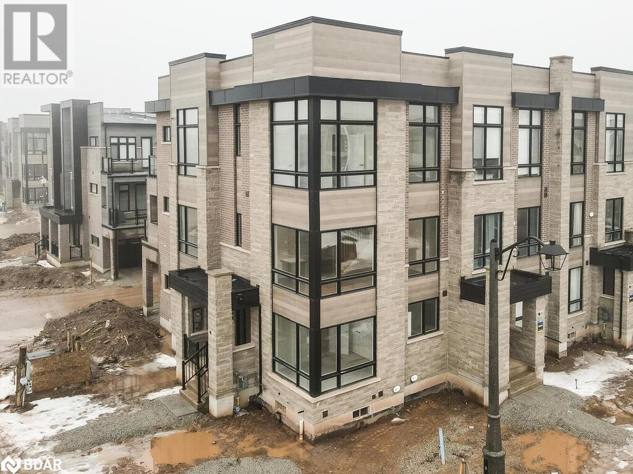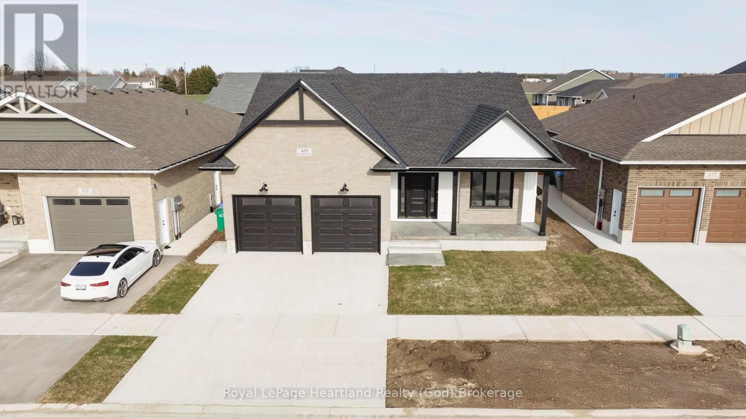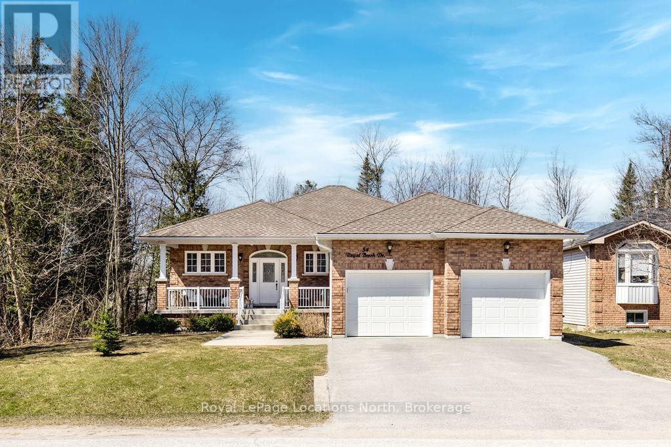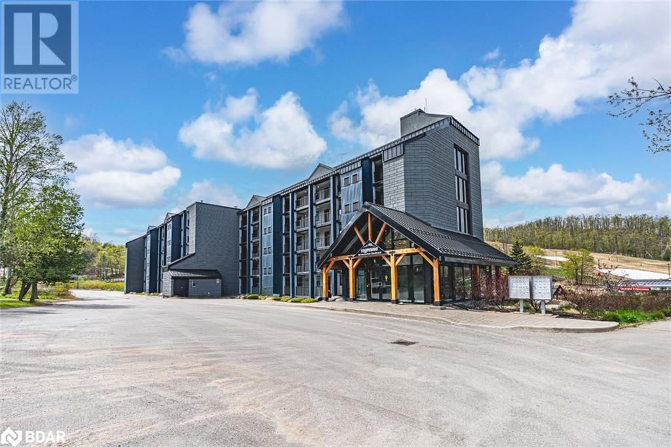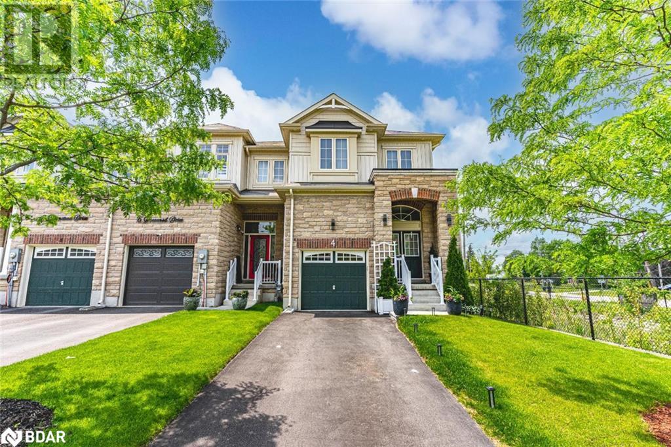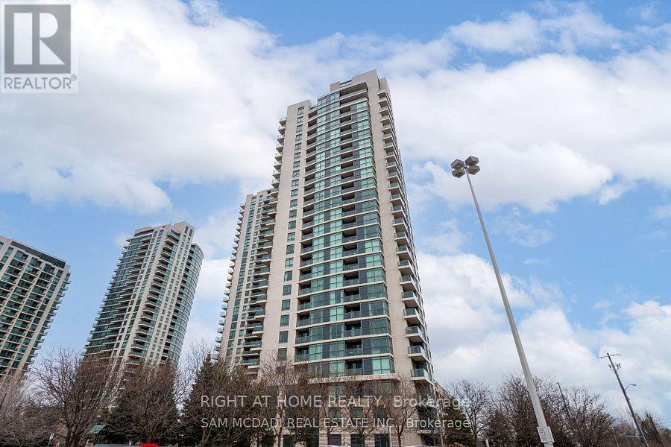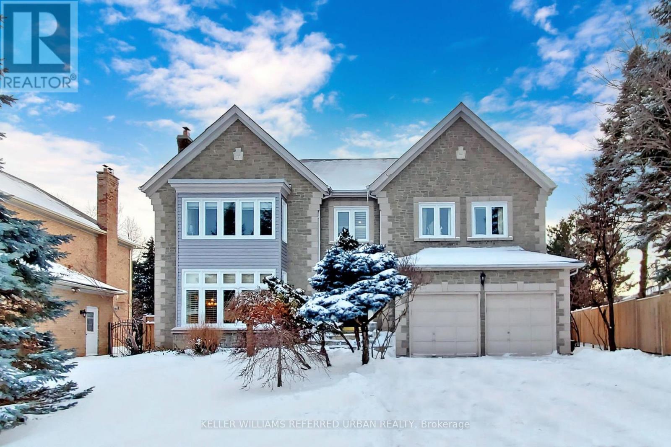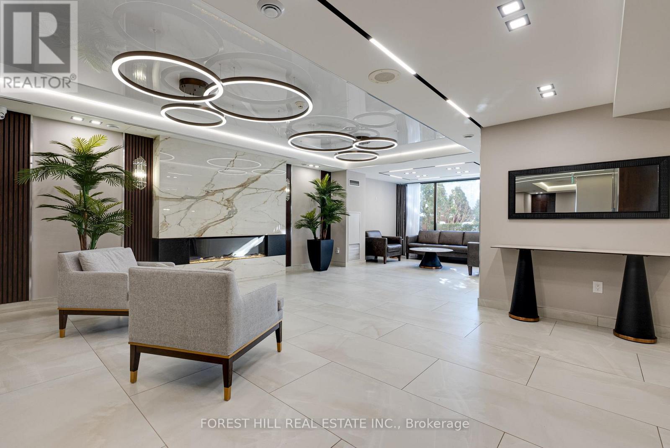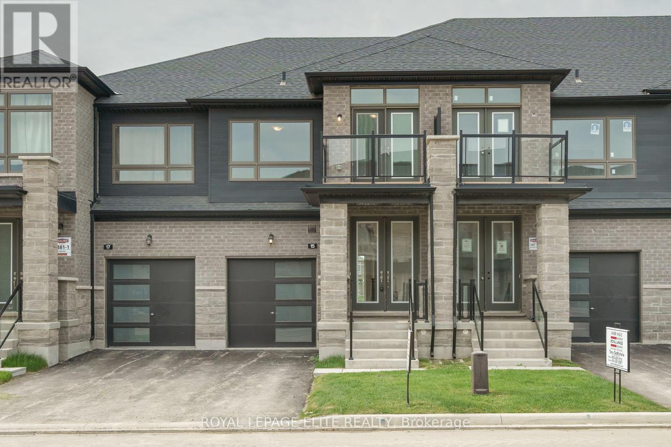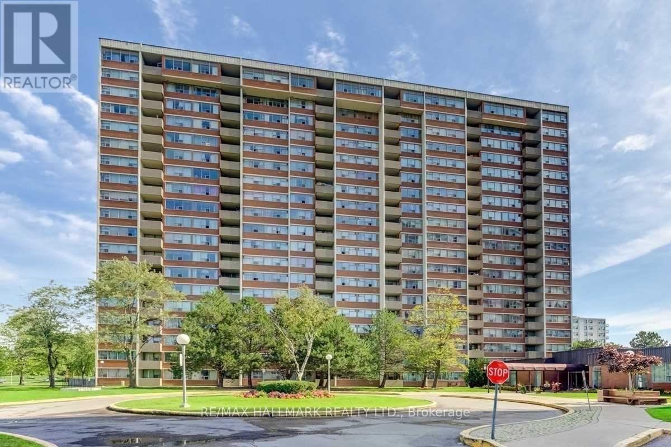711 - 38 Annie Craig Drive
Toronto, Ontario
Lakefront Luxury at Waters Edge Condos - Stunning 2 Bed, 1 Bath Full Furnished with Breathtaking Views, 1 Parking + locker Included! Experience the best of lakefront living in this brand-new unit featuring a huge wraparound balcony with *** breathtaking panoramic views of Lake Ontario, the CN Tower, and the Toronto skyline ***. The open-concept layout, floor-to-ceiling windows, and modern finishes create a bright and airy space. Steps from Humber Bay Shores Park and waterfront trails, this location offers the perfect blend of nature and city convenience with transit and major highways nearby. Residents enjoy resort-inspired amenities, including an indoor pool, outdoor terrace, 24-hour concierge, billiards room, sauna, library, theatre room, guest suites, pet grooming room, exercise and fitness room, party room with kitchen, yoga and spin room, dining room, bar and lounge, virtual game room, indoor whirlpool, and cool plunge pool. Don't miss this opportunity to experience luxury lakeside living! Book your private showing today! (id:59911)
RE/MAX Noblecorp Real Estate
6 Azrock Road
Toronto, Ontario
Welcome to This Stunning, Fully Renovated Bungalow, Perfectly Situated on a Quiet Street Just Steps to Transit, Shopping, Hwy 401, Yorkdale Shopping Centre, and the Subway! This Bright, Open-Concept Home Features a Brand-New Kitchen with Quartz Counters, a Custom Kitchen Island, New Stainless Steel Appliances, and Designer Light Fixtures! A Rough-In for Main Floor Laundry is also Included and Adds Extra Convenience! Enjoy Direct Interior Access to an Oversized Double-Car Garage! A Rare Find! This is a True Entertainers Dream While Also Offering the Flexibility of Being a Multi-Family / Multi-Generational Home!! The Finished Basement, with a Private Separate Entrance, Offers an Incredible In-Law Suite or Rental Income Potential being Registered as a Duplex! It Features a Large Open-Concept Kitchen with Ample Storage, Multiple Cabinets, a Gas Stove, and a Spacious Bedroom! The Oversized Family Room Showcases a Natural Stone Fireplace, Above-Grade Windows for Plenty of Light, and a 3-Piece Bathroom with a Granite Counter! A Separate Laundry Room Completes This Amazing Space that Also Includes Direct Access to the Garage! With Parking for 11 Cars and a Generous Lot Size, This Home is a Must-See for Families, Investors, or Anyone Looking for a Turn-Key Property in a Highly Convenient Location! (id:59911)
Realty Executives Plus Ltd
8 - 5060 Foursprings Avenue
Mississauga, Ontario
Welcome to Upscale Contemporary Designed Townhouse, Open Concept Space Filled with Natural Light From Multiple Floor To Ceiling Windows. New painted. new window covering in all Unit . thousands spent on upgrade. Gourmet Chef's Kitchen With Granite Counter Tops, Backsplash, Breakfast Bar, Master Bath With 4 Pc Ensuite, His & Her sinks, Double Car Garage with Direct Entry To House, Large Terrace With Gas Bbq Hookup! Gas Fireplace in Living Room and Oak Staircase With Wrought Iron Pickets, . Marquee Club Which Includes Outdoor Swimming Pool, Hot Tub, Exercise Room, Party Room And Children's Playground. Close To Square One Area, Great Schools & Major Hwys, Square One shopping centre and So Much More! Main Floor Room Can Be Used as 4th Bedroom with its own full washroom. (id:59911)
Ipro Realty Ltd.
4 Greenwood Drive
Essa, Ontario
CURB APPEAL, SPACE & STYLE - THIS END UNIT TOWNHOME HAS IT ALL! Get ready to fall in love with this stylish, sun-filled end unit that delivers a serious wow factor from the moment you arrive! Featuring a stone and siding exterior with soffit lighting, a covered front porch and a striking double-door entry, this home is anything but ordinary. The attached garage with convenient entry adds everyday ease, while the fully fenced backyard offers privacy with mature trees, beautiful landscaping, a composite deck and a gazebo, perfect for relaxing or entertaining. Boasting over 1,800 square feet of above-grade living space, the main floor showcases 9-foot ceilings and a modernized interior that radiates calm and elegance. The upgraded kitchen features sleek cabinetry, granite countertops, stainless steel appliances and a centre island, flowing into a light-filled dining area with a walkout to the backyard. Upstairs, the spacious primary suite impresses with a double closet, electric fireplace and a luxurious 5-piece ensuite with dual vanity, glass-enclosed shower and soaker tub. The ensuite and main bathroom on the second-floor feature marble-topped vanities, adding a touch of luxury. The full basement offers a blank canvas ready for your personal touch. Located close to schools, parks, Base Borden, shops and restaurants - this is a #HomeToStay you dont want to miss! (id:59911)
RE/MAX Hallmark Peggy Hill Group Realty
3148 Perkins Way
Oakville, Ontario
Spectacular Executive End & Corner Unit Townhome in Oakville's Prestigious Joshua Meadows Community, offers the perfect blend of luxury, space, and convenience, ideally suited for a Large Family this exceptional 5-bedroom, 4.5-bathroom residence presents 2,548 sq. ft. of beautifully appointed living space, featuring expansive rooms and an abundance of natural light throughout. Key Features Include: Spacious Layout: Generously sized bedrooms, including a ground-level 5th Bedroom with a 3Pc En-suite bath, provide ample room for family living and privacy. Luxurious Design: 9-foot ceilings on the ground floor & Third Level, 10-foot ceilings on the Main Level, Smooth ceilings throughout create a sense of grandeur and openness. Open Concept Gourmet Kitchen offers Granite countertops, a large Central Island with a flush breakfast bar, and modern Stainless Steel Appliances (Fridge, Stove, and Built-in Dishwasher to be installed by the sellers). A walkout to a private huge Terrace offers an ideal space for outdoor dining and entertaining. Elegant Hardwood Floors extend throughout the Third-floor hall and landing, as well as the main floor, enhancing the homes sophisticated appeal. Elegant Hardwood Stairwells with modern square pickets. The upper-level Primary Bedroom, featuring a private terrace, a luxurious 5-piece En-suite with a Standalone Tub, large Glass Shower, and a spacious walk-in Closet. Double Car Garage with Garage Door Entrance to a wide Laundry/Mud Room. Perfectly located near Commercial Plazas, Shopping Centre, Trails, and major highways 407, 403 & QEW. This home provides both tranquility and easy access to everything Oakville has to offer. (id:59911)
Royal LePage Signature Realty
455 Woodridge Drive
Goderich, Ontario
This is not just a bungalow: this is a Coast Goderich built by Heykoop Construction bungalow. Which means a thoughtfully configured two bedroom floor plan that ensures effortless living, with a covered porch, a spacious two-car garage and a stunning stone and board and batten exterior. An ensuite bathroom and walk-in pantry rounds out the amenities, making the Coastal Breeze bungalow not just a house, but your perfect home. The finer details are taken care of with stunning upgrades already included in the price: from tray ceilings to decorative gable beams and tiled bathrooms to a broom-finish concrete driveway. Luxury comes as standard including sleek quartz countertops, vinyl plank flooring, Gentek windows, potlights, and more. This is an incredible opportunity to work with an interior designer to put the finishing touches on your home, your way. Located in south Goderich, the new Coast subdivision looks out over the lake with stone’s throw access to the water. Surrounded by hiking trails and green space, it’s lakeside living at its best. Don’t miss this moment - get in touch for a showing now. (id:59911)
Royal LePage Heartland Realty
54 Royal Beech Drive
Wasaga Beach, Ontario
RARE FIND! Welcome to this exquisite executive-style bungalow, built in 2016, where style meets modern comfort. Set on a generous 61 x 181 ft lot, this all-brick home offers 2,100 square feet of main floor living & well designed living space.The charming covered front porch provides a warm welcome & a quiet spot to relax. Inside, the oversized foyer introduces the elegance that flows throughout the home. The main floor features 10-foot ceilings, hardwood flooring, and crown molding, creating an open and classy atmosphere.The centre of the home is focused around the beautifully designed kitchen, for those who love to cook. It showcases a massive island perfect for hosting, with quartz counters, a new stylish backsplash, stainless steel appliances, & amazing counter space. The kitchens thoughtful layout allows you to enjoy views of the private, fully fenced backyard while preparing meals. Open to the kitchen is the large dining room, perfect for family gatherings, and a stunning living room centered around a gas fireplace with a granite hearth.This home offers an office conveniently located on the main floor and three spacious bedrooms which is a rare find. The primary suite is a true retreat, featuring a walkout to the private deck with a hot tub, a walk-in closet, & a spa-like ensuite with a jacuzzi tub, walk-in shower, double sinks, & granite counters.This home also features pot lights a main floor laundry room with direct access to the two-car garage & two additional bathrooms with granite counters, a 4-pc main bath & 2-pc powder room.The lower level, partially framed & newly insulated, offering endless potential with a rough-in for a bathroom, allowing you to customize the space to your liking. Additional features include alarm wiring, central air, and roughed-in central vacuum.Located near Blueberry Trail, schools, shopping, & the beach. It's a home designed for creating lasting memories. (id:59911)
Royal LePage Locations North
80 Horseshoe Boulevard Unit# 503
Oro-Medonte, Ontario
SKI, RELAX, REPEAT - EXPERIENCE THE BEST OF HORSESHOE VALLEY LIVING! Experience year-round adventure and luxury living in this spectacular top-floor penthouse suite, perfectly situated in Horseshoe Valley! With nearly 1,200 sq. ft. of spacious living space and high ceilings throughout, this home is ideal for those seeking both comfort and excitement. Just moments away from restaurants, Vetta Nordic Spa, and a wide range of outdoor activities like skiing, snowboarding, golf, kayaking, and more, this location offers something for everyone. Enjoy breathtaking views of the slopes from your private balcony, accessible from both the living room and the large primary bedroom, where you can also listen to live music from the concerts at Horseshoe. The suite comes fully furnished with modern and tasteful furnishings. The chef-inspired kitchen features dark-toned cabinetry, high-end appliances, granite countertops, a stylish tile backsplash, and plenty of cabinet space for all your kitchen essentials. The elegant living room boasts a two-sided fireplace, creating a cozy ambiance, and is complemented by a modern chandelier. The spacious interior offers two generously sized bedrooms plus a den with a pullout couch, with the large primary bedroom including a walk-in closet and an ensuite featuring double sinks, a glass-walled shower, and a linen closet for extra storage. Additional features include an in-suite washer and dryer, a storage locker for skis, snowboards, bikes, and more, and condo fees that cover water, gas, parking, common elements, and insurance. Amenities include indoor and outdoor pools, a sauna, a shared beach, a communal waterfront area, an exercise room, and visitor parking. Plus, Horseshoe Valley offers a rental program that makes it easy for vacationers and skiers to rent your unit. Don’t miss out on the opportunity to own this incredible penthouse suite, your perfect year-round retreat in Horseshoe Valley, where adventure awaits! (id:59911)
RE/MAX Hallmark Peggy Hill Group Realty Brokerage
4 Greenwood Drive
Angus, Ontario
CURB APPEAL, SPACE & STYLE - THIS END UNIT TOWNHOME HAS IT ALL! Get ready to fall in love with this stylish, sun-filled end unit that delivers a serious wow factor from the moment you arrive! Featuring a stone and siding exterior with soffit lighting, a covered front porch and a striking double-door entry, this home is anything but ordinary. The attached garage with convenient entry adds everyday ease, while the fully fenced backyard offers privacy with mature trees, beautiful landscaping, a composite deck and a gazebo, perfect for relaxing or entertaining. Boasting over 1,800 square feet of above-grade living space, the main floor showcases 9-foot ceilings and a modernized interior that radiates calm and elegance. The upgraded kitchen features sleek cabinetry, granite countertops, stainless steel appliances and a centre island, flowing into a light-filled dining area with a walkout to the backyard. Upstairs, the spacious primary suite impresses with a double closet, electric fireplace and a luxurious 5-piece ensuite with dual vanity, glass-enclosed shower and soaker tub. The ensuite and main bathroom on the second-floor feature marble-topped vanities, adding a touch of luxury. The full basement offers a blank canvas ready for your personal touch. Located close to schools, parks, Base Borden, shops and restaurants - this is a #HomeToStay you don’t want to miss! (id:59911)
RE/MAX Hallmark Peggy Hill Group Realty Brokerage
992 Porter Landing Road
Parry Sound, Ontario
Incredible Rustic Waterfront Cottage. Classic Rugged Rock And Pine, Elevated/Panoramic Restoule Lake, Open Great Room With Vaulted Ceilings, Fireplace And Huge Windows Offering Beautiful Views From Anywhere In The Living, Dining And Kitchen Area. Truly A 'knock Your Socks Off''Panoramic View That Compels Owners And Guests a Like to Gaze Over The Beautiful Waters, Rugged Granite And Towering Pines That Is The Allure Of This Highly Sought After Part Of The North Ontario **EXTRAS** New metal roof, new septic system, massive deck - 16x22 all principal rooms over look the lake, private drive with lots of parking, new docks (id:59911)
Royal LePage Your Community Realty
106 - 579 Clare Avenue
Welland, Ontario
Modern, newly renovated 2-bedroom apartment on the main floor of a well-maintained building with elevator access. This bright unit features stylish finishes, brand new stainless steel appliances, contemporary cabinetry, hard surface flooring, and a fresh, neutral colour palette throughout. Enjoy a private terrace with direct access to green space and a view of the adjacent park perfect for families or nature lovers. Heat and water are included; tenant pays hydro. Coin-operated laundry in the building. Parking available for $25/month. Pet-friendly with restrictions. Smoke-free building. Excellent location close to schools, shopping, transit, and everyday amenities. Applicants must provide full credit report, proof of income, and completed application. (id:59911)
Exp Realty
111 - 579 Clare Avenue
Welland, Ontario
Modern, newly renovated 2-bedroom apartment on the main floor of a well-maintained building with elevator access. This sleek and functional unit features fresh finishes, brand new stainless steel appliances, hard surface flooring, and neutral tones throughout. Open-concept layout with a bright living area and walk-out to a patio with views of the parking lot. No designated dining room, ideal for minimalist living or a work-from-home setup. Heat and water included; tenant pays hydro. Coin-operated laundry in building. Parking available for $25/month. Pet-friendly with restrictions. Smoke-free building. Close to shopping, schools, public transit, and parks. Applicants must provide full credit report, proof of income, and completed rental application. (id:59911)
Exp Realty
2910 - 225 Sherway Gardens Road
Toronto, Ontario
LOVELY SPACIOUS ONE BEDROOM PLUS A DEN. IN A WELL MANAGED CONDOMINIUM COMMUNITY. AMENITIES GALOR, ACCROSS FROM THE PRESTIGIOUS SHERWAY GARDEN UPSCALE MALL. (id:59911)
Right At Home Realty
26 Padbury Trail
Brampton, Ontario
Brnd New LEGAL Basement Super Brght Windws,Freshly Pantd And Renovated. NO CARPET IN ENTIRE HOUSE.New Appliances. Close To All Amenities Like Walmart,Schools, Parks, Shopping, Go Station And Highways As Well. Separate Laundry - no need to share with upstairs tenants. This spacious and bright basement apartment is a complete show stopper and will not last long.Bring your fussiest clients! **EXTRAS** tenant pays 30 percent utilities.(heat hydro and water) tenant insurance required. refundable key deposit is 300$. (id:59911)
Cityscape Real Estate Ltd.
132 - 9580 Islington Avenue
Vaughan, Ontario
Perfect Opportunity for Investors Or 1st Time Home Buyers. Popular London Model. Contemporary 2 Bedroom Townhouse in Sonoma Heights! Modern, Streamlined Design. Beautiful Central Courtyard, Open Layout for Entertaining, 2 Baths & Main Floor Powder Room. Central Location Close to Kleinburg, Vaughan Mills & Highways 400 & 407. Many Amenities & Conveniently Located! (id:59911)
Homelife/miracle Realty Ltd
1004 - 10 Rouge Valley Drive W
Markham, Ontario
Available MAY 15! Welcome To York Condos, A Spectacular Newer Condo In The Heart Of Downtown Markham! Spacious 1 Bd W/ 541 Sf + 72 Sf Balcony,$17,000 Upgrades From Builder: Top-Level Upgraded Breakfast Island W/ Quartz Top, Porcelain Tiles & Vanity In Bath, Custom-Designed Roll-Up Blinds, B/I Organizer In Master, Gourmet & Modern Kitchen Cabinets, Trendy Backsplash, S/S Kit. Appliances & Canopy Hood, Expansive 9' Ceiling, Full Size & Energy Star Washer & Dryer. Floor To Ceiling Windows In Living Area & Laminate Flooring Thru-Out. Excellent Location, Transit At Door Step, Walk To Go Station, Ymca, Goodlife Gym, Restaurants, Theatre & More. Hydro Extra, Parking Can Be Arranged For Extra Cost. Students And Newcomers Welcome. (id:59911)
Union Capital Realty
Bsmnt - 3 Richbell Street
Vaughan, Ontario
Super clean basement 1+1 apartment with separate entrance and side yard just steps away from the convenient amenities of Centre St. Full kitchen and 3 piece washroom. Shared laundry with main floor tenants. (id:59911)
RE/MAX Hallmark Realty Ltd.
28 Edmund Crescent
Richmond Hill, Ontario
Absolutely Must See! Welcome to your Dream Home in the Heart of Prestigious Highly Sought After Bayview Hills. This stunning 5253sqft Above Grade Custom-Built Home was Designed with Warmth, Elegance, and Comfort in Mind. Sits on a Premium Lot on the Quietest St. in Bayview Hills w/ a Beautiful Landscape and Curb Appeal. Steps to 16th Ave and Spadina Rd., and in High-ranking Schools(Bayview Hills Secondary IB Program/Bayview Hills Elementary). No details was overlooked by Builder when planning this home. Step Inside and Feel the Charm w/ 9 Feet High ceilings w/ Large Windows that Fills the Rooms w/ Natural Light, Hardwood Floors, Imported Marble Tiles, Crown Molding, and a Huge Master Bdrm w/ and Sitting Area. Open Concept Kitchen, 2 Fireplaces/1 Elecric Fireplace, A Sep Entrance to Huge Fully Finished Basement w/ 1 Bdrm, Custom Made Bar , Mahjong/Cards/Game Room, and a Theatre Room allows Loved Ones to Gather and Share Memories. Additional Upgrades/Extras: Window(2020), Roof(2024) , Wireless Alarm, Front Porch Step(2024), Water Softener/filter Sys, Swimming pool(New Motor/chorine filter), Underground Sprinkle, Interlock stone driveway, Gas Line Available for BBQ. (id:59911)
Keller Williams Referred Urban Realty
Ph01 - 30 Harding Boulevard W
Richmond Hill, Ontario
Fully Renovated Spacious Unit At Prestigious Dynasty Complex! Open Concept. Gorgeous Kitchen With Granite Countertop, light-filled layout, and Beautifully Remodeled Bathrooms. Harwood Flooring, LED pot Lights, Crown Moldings throughout the Unit. Spacious Master Bedroom With His And Her Closets. Solarium With Floor To Ceiling Windows Overlooking Green Space, located in a desirable neighbourhood. Quality Renovation. Excellent Recreational Facilities In The Complex! Luxury Unit In Luxury Building! (id:59911)
Forest Hill Real Estate Inc.
1002 - 7730 Kipling Avenue
Vaughan, Ontario
Stunning Corner Unit in the Heart of Vaughan!Experience the best of urban living in this sun-drenched, spacious corner unit. This open-concept condo boasts a large living and dining area, a modern kitchen with a convenient breakfast bar, and a private corner balcony. With 2 generously sized bedrooms, including a master suite with an ensuite bathroom, and 2 full bathrooms, this unit offers comfort and luxury. Additional features include in-suite laundry, one parking space, and a locker. Enjoy premium amenities such as a party room, communal room, guest suite, sauna, exercise room, bike storage, and a rooftop terrace with breathtaking views of Vaughan.Don't miss out on this exceptional opportunity to live in one of Vaughan's most sought-after locations! (id:59911)
Zolo Realty
11 Mace Avenue
Richmond Hill, Ontario
BUILDER INSTALLED WASHROOM UPGRADES, POT LIGHTS, HARDWOOD THROUGHOUT, SMOOTH CEILINGS, REAR ACCESS/STORAGE WALKWAY. **EXTRAS** 5 APPLIANCES, FULL TARION WARRANTY W/PDI/ELF'S GB&E, 28k upgrades installed quick closing available (id:59911)
Royal LePage Elite Realty
15 Mace Avenue
Richmond Hill, Ontario
WELL APPOINTED LOVELY TOWNHOME BY YOUR AREA QUALITY BUILDER (REGALCREST HOMES). 1 GARAGE & 2 PARKING SPOTS, POT LIGHTS, 5 GREAT APPLIANCES, UPGRADED WASHROOMS/TUB ENCLOSURES. OVER $28K IN UPGRADES. QUICK CLOSING IS AVAILABLE - READY TO MOVE IN... MINUTES TO GORMLEY GO STATION & 404. CLOSE TO AMAZING YONGE STREET AMENITIES/SHOPPING. 5MIN - DOOR TO DOOR TO GOLF COURSE. (id:59911)
Royal LePage Elite Realty
706 - 45 Silver Springs Boulevard
Toronto, Ontario
"Woodlands on the Park" in sought-after L'Amoreaux Community in the heart of Scarborough. Spacious sun-filled unit. Large den with sliding doors can be second bedroom. The well appointed kitchen features a family size eat-in area. Ensuite locker provides extra storage space. Step onto a private balcony with clear breathtaking views. Well managed building comes with 24-hr concierge/security, well-equipped gym, indoor & outdoor pools, tennis court, party/meeting room and plenty of visitor parking. Excellent location within minutes walk to TTC, shopping, parks and Grace hospital and just minutes to Bridlewood Mall. (id:59911)
RE/MAX Hallmark Realty Ltd.
3130 Glen Road
Jordan, Ontario
Cozy 1 bedroom apartment above the garage in a private country setting. This detached apartment offers comfortable living-room and large eat-in kitchen. Accessible by private stairs which ensures your privacy, country views and two parking spaces. A very spacious property with a pond and shareable fire-pit for your relaxation and outdoor activities. Walkable to Balls Falls Conservation Area and neighbouring barn style winery just moments away. If simple and peaceful living in a natural setting is for you this apartment would be your oasis. MUST SEE! (id:59911)
Sutton Group Quantum Realty Inc


