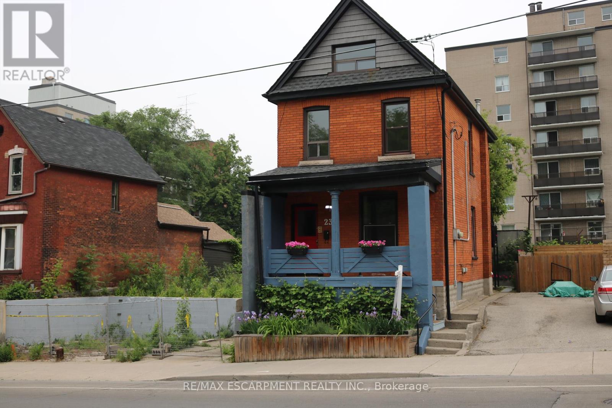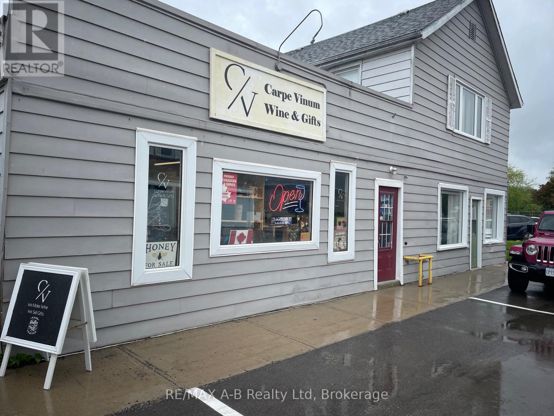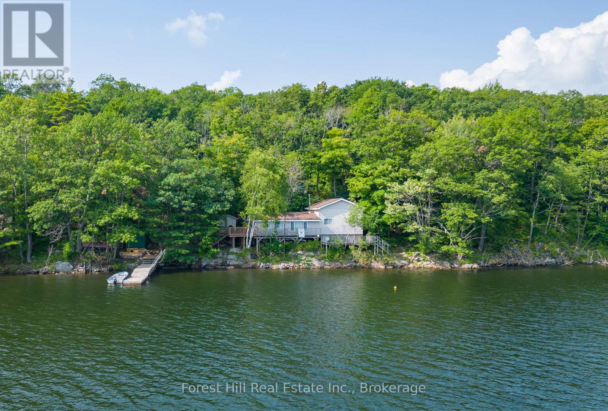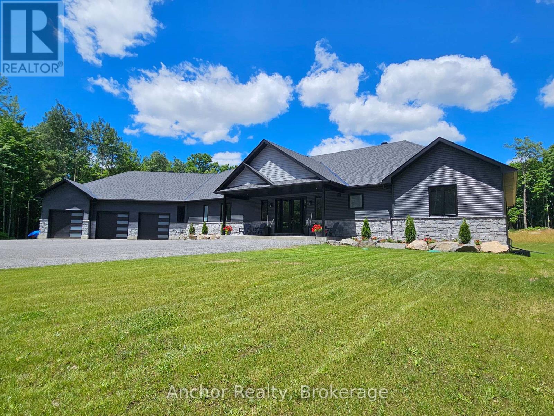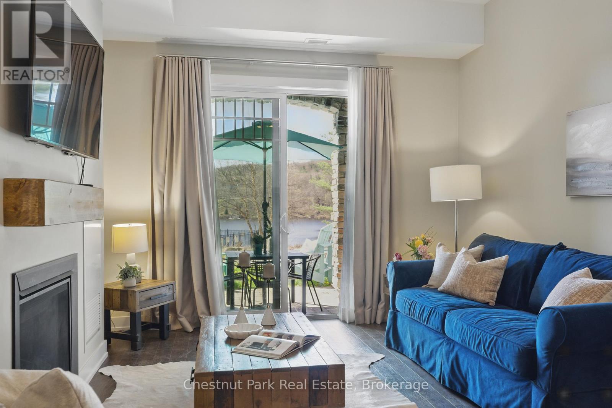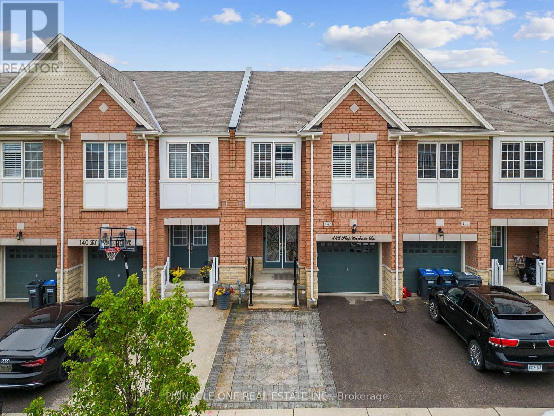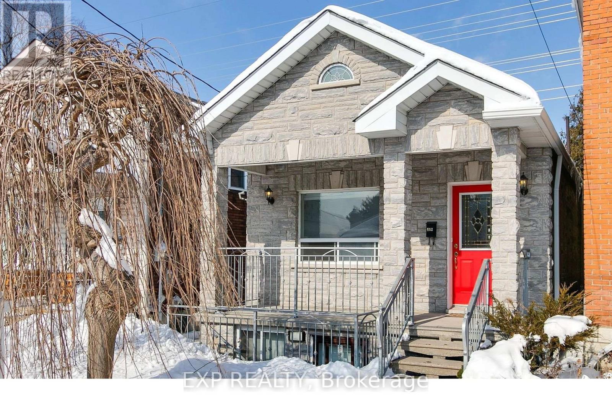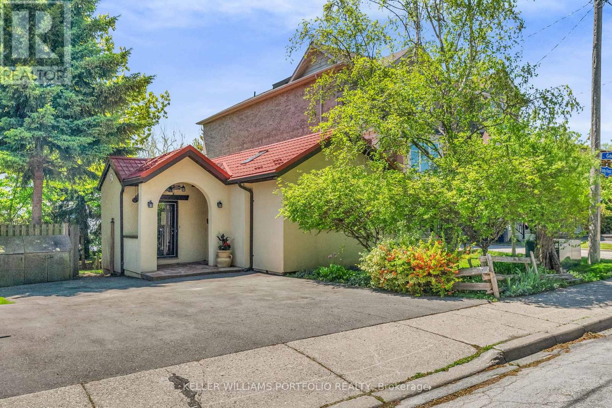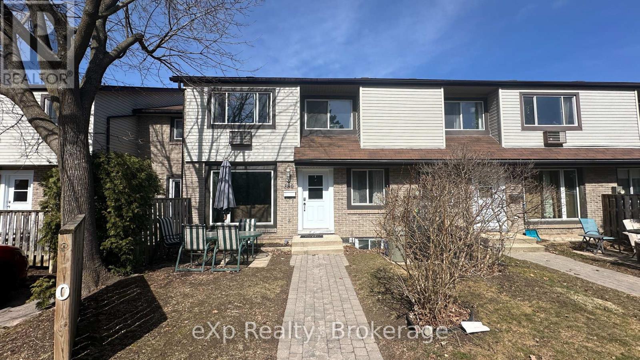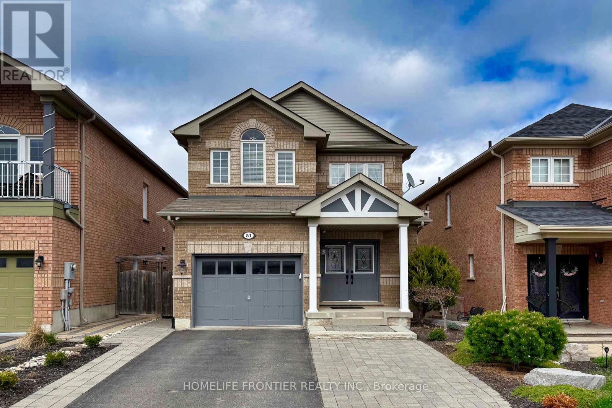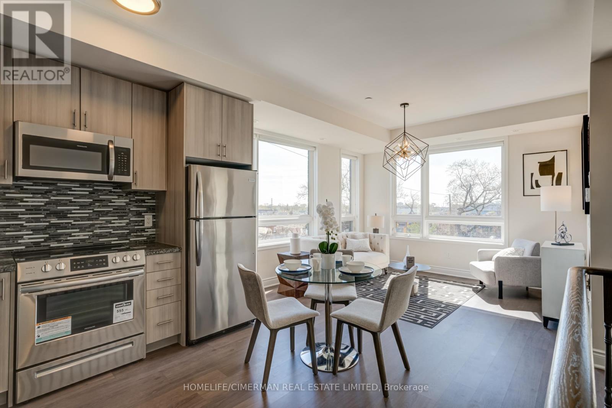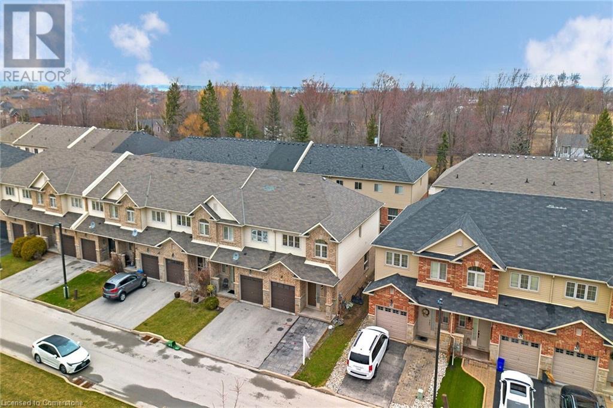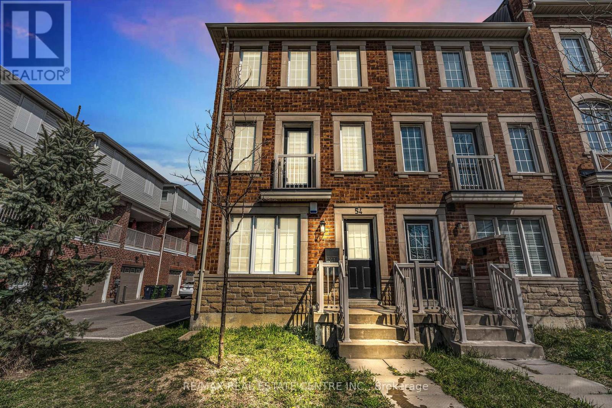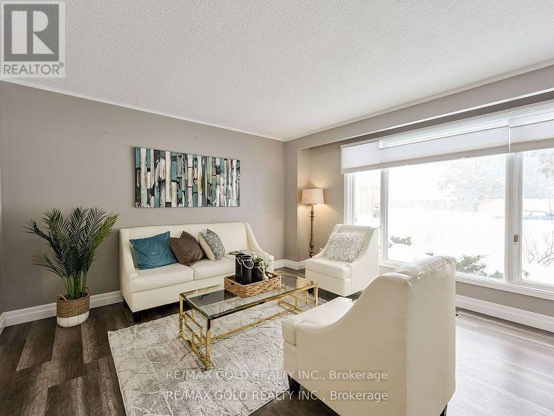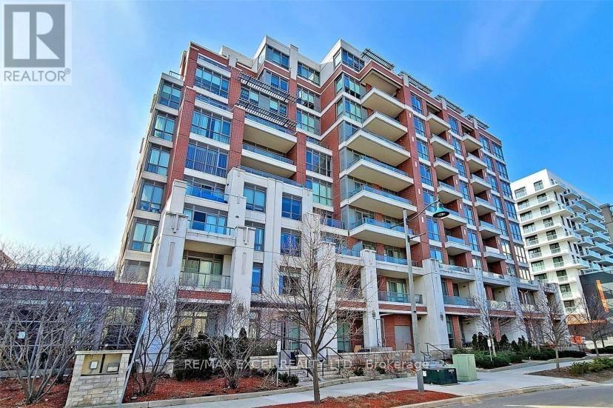4 - 6080 Mcleod Road
Niagara Falls, Ontario
Turnkey pizza operation with strong local following, excellent location, and plenty of opportunity to grow. Motivated owner looking to pass on this successful pizza shop to the right buyer. Great business that with Low Rent, Long Lease and so much opportunity to grow the business even more. Rent incl TMI & HST: $3559.50 Lease expiry July 31, 2027 and option to renew for 5 + 5 year. It can be convert into any other restaurant. Just 5 min to Niagara falls, Motels/ Hotels, Chippawa Village. Close to QEW highway. Neighbors businesses are Service Ontario, Global food market, Pharmacy, Doctor clinic and much more (id:59911)
Royal LePage Terra Realty
235 Young Street
Hamilton, Ontario
Welcome to this Charming Corktown duplex with incredible income potential. This all brick beautifully maintained 2.5-storey duplex is ideally situated on the border of Hamilton's vibrant Corktown and Stinson neighbourhoods. Offering over 1,647 square feet of well-designed living space, this home is a standout opportunity for investors or savvy buyers looking to live in one unit and rent the other. The main floor unit boasts a bright open-concept layout with a large living, dining and kitchen area. A spacious bedroom and a four-piece bathroom provide the perfect balance of comfort and privacy. The in-suite laundry is located on the spacious lower level for your own convenience. Upstairs, the second unit is two levels and is full of natural light! Featuring an eat-in kitchen with a cozy living room, a four-piece bathroom and in-suite laundry complete this unit. The second level offers two sunny bedrooms with generous closet space perfect for tenants or extended family. Also enjoy access to the private backyard garden oasis through the first level on this unit. This meticulously cared-for property features separate hydro meters, fresh paint throughout and a list of thoughtful updates in 2022, including new flashing, fascia, exterior doors, stair reinforcement and more. Just steps to St. Josephs Hospital, the GO Station, trails, parks, Augusta's dining scene and downtown this location offers unmatched convenience for professionals and commuters alike. Whether you're looking to invest or nest, this is a property worth acting fast on! RSA. (id:59911)
RE/MAX Escarpment Realty Inc.
8 Gray Road
Bracebridge, Ontario
LAND, BUILDING, IMPROVEMENTS & PROFITABLE BUSINESS - Turn key, year-round exceptionally busy dry land marina with ready-made income with M1 zoning. Located in Bracebridge the heart of Muskoka, situated in an expanding commercial area with close proximity to Highway 11. Offering mechanical service to local commercial establishments, contractors & seasonal cottagers. Scheduled annuals on 160 commercial units, general maintenance and repairs, yearly storage, parts and so much more. This property offers a fully fenced compound, a 32'x64' 3-bay shop operating on municipal services, and a great reputation worth a thousand words established in 1996. The building has been updated offering a bright workspace, air and water lines plumbed throughout, floor drains & main floor plus loft storage. The front office provides a great point of contact with lots of natural light and has exceptional visuals of day-to-day operations and foot traffic. If you're looking for an investment that will continue to grow, this is for you. Note: Also offered separately - Business Only. Call today for further details. Documents Package available. (id:59911)
Chestnut Park Real Estate
12 Water Street N
St. Marys, Ontario
**Turnkey Business Opportunity!! Make-Your-Own-Wine & Gift Shop** Step into ownership of a well-established make-your-own-wine business with a charming retail gift shop component. This unique and rewarding venture is perfect for wine lovers, creative entrepreneurs, or anyone looking for a profitable small business with a loyal customer base.The business offers a fully equipped wine-making area, complete with fermentation and bottling station, along with a welcoming tasting space and attractive retail displays. The curated gift section features wine accessories, local products, and seasonal items ideal gift-giving occasions. With years of strong community presence and repeat clientele, this turnkey operation delivers consistent revenue and room to grow. Popular for custom labels, corporate gifts, and private events, it's a versatile business with great potential to expand marketing and services. Located in a high-visibility area with ample parking and steady foot traffic, this is an ideal setup for a hands-on owner or someone looking to manage a friendly, community-oriented shop. Full training and transition support included to ensure a smooth handover. A rare opportunity to own a creative, community-loved business with steady cash flow and growth potential. (id:59911)
RE/MAX A-B Realty Ltd
959 Harrison Trail
Georgian Bay, Ontario
959 Harrison Trail is where your cottage memories begin! Located on a year round road on 12 Mile Bay, this property has direct access to Georgian Bay for endless boating and fishing. Enjoy the incredible privacy buffer created by the 500+ft crown land lot directly to the east. The 3 bed, 1 bath cottage with an open kitchen/living space has so much opportunity, especially with the proximity to shoreline. A single car garage is located at the upper driveway and 2 storage sheds are near the cottage and dock to store all of your water toys and life jackets. The roof was done in 2020, windows updated 10 years ago and part of the deck was redone in 2019. Enjoy all day southern exposure sun at the dock, and watch the sun set down the channel. Quick closing available to make your summer cottage dreams a reality! (id:59911)
Forest Hill Real Estate Inc.
1250 Old Parry Sound Road
Muskoka Lakes, Ontario
Incredible deal! Custom built ranch style bungalow on 10 acres of privacy in Muskoka. Featuring a gorgeous great room with vaulted ceilings and a wall of windows overlooking a private yard. Custom built fireplace adds charm to the space. The gourmet kitchen is a chef's dream with quartz countertops, stainless steel appliances and plenty of storage. It also showcases custom wood shelving, pot drawers and a 10ft island that is great for entertaining. Thick engineered hardwood flooring throughout adds warmth to the space. The front entry is grand with pot lights, a large double door entrance and a chandelier. The formal dining room is great for guests and dinner parties. The 3 bedrooms and office are separated into 2 wings of the house providing plenty of privacy for everyone. The primary suite allows for a sitting area and is equipped with an ensuite bathroom and his and hers walk-in closets. The ensuite bathroom is full of luxury with heated floors, a stand alone soaker tub, a walk in shower and a double vanity. The other 2 bedrooms have plenty of natural light and large closets. In addition, the mud room is perfect for all of those extras especially with families or pets. The full unfinished basement features an additional 3600 square feet of space awaiting your personal touches. The 3 car extra deep garage provides ample space for the outdoor enthusiast to work in or for hobbies. There is also parking for 25+ cars in the driveway. Covered porches on the front and rear of the property are perfect for entertaining or just enjoying the beauty of Muskoka. 5 minutes to the lake, boat launch and marina. The property is equipped with a 400 amp electrical service to the property allowing for future uses. There is also an allowance for a secondary principal dwelling. The exterior is stunning with pot lights, upgraded garage doors and brick veneer. Shopping, schools and restaurants all nearby. Rough in for driveway lights installed. Must be seen! (id:59911)
Anchor Realty
25 Pen Lake Point Road, Unit 007
Huntsville, Ontario
Ground-Floor Lakeside Condo at Deerhurst Resort 843 Sq Ft of Effortless Muskoka Living. Welcome to your personal retreat at Lakeside Lodge, located within the world-class Deerhurst Resort on Peninsula Lake. This bright and spacious 2-bedroom, 2-bathroom ground-floor condo offers the perfect blend of modern convenience and Muskoka charm. With soaring 10'6 ceilings, granite countertops, a moveable island, and a fully equipped kitchen, entertaining friends while preparing meals is easy and enjoyable.Step outside to your private stone patio with views of the pool and of Peninsula lake your own little oasis. Add a planter box and enjoy gardening this summer, or sip your morning coffee while your furry friend plays on the grassy patch just outside your door. Cozy up by the gas fireplace after a day on the trails or the lake ideal for cool summer evenings or cozy winter nights. Each bedroom has its own bathroom, giving the feel of a guest suite and making it perfect for visitors or sharing. Theres ample storage with generous closets and your own locker just down the hall. The unit also includes in-suite laundry with a modern stackable washer and dryer. The "Owners Lounge" provides a great space for larger gatherings plus the in building gym create such an active lifestyle. As an owner, enjoy access to all of Deerhursts amenities including indoor/outdoor pools, a fitness centre, beach access on Peninsula Lake, tennis, disc golf, dining, concerts, pickleball and the renowned Deerhurst Highlands 18-hole golf course (fees apply). Pen lake is one of the 4 lakes in Huntsville with 40 miles of boating you will never be bored. Whether you are looking for a low-maintenance year-round home, a weekend escape, or an investment opportunity, this unit offers flexibility - keep it for personal use or join the resorts rental program. Just minutes from Huntsville and surrounded by nature. Start living and enjoying...it's calling you home. (id:59911)
Chestnut Park Real Estate
142 Sky Harbour Drive
Brampton, Ontario
This stunning full brick freehold townhome is nestled in the heart of the vibrant Brampton West community, conveniently located right at the border of Mississauga Rd. Boasting a bright and spacious layout, this home offers 3 bedrooms, 3 full washrooms, along with an additional powder room. Upon entry, you're greeted by a double-door entrance leading into a cozy great room featuring a fireplace, perfect for relaxation. The open concept kitchen is both spacious and inviting, boasting granite countertops, a pantry, and smooth ceiling with pot lights throughout the home, complemented by stainless steel appliances. The finished basement adds another dimension to this home, complete with a fireplace, wet bar, and full washroom. Situated close to tech companies, major highways such as the 401, markets, amenities, restaurants, plazas, schools, trails, and more, this residence offers a perfect blend of comfort and convenience for modern living. (id:59911)
Pinnacle One Real Estate Inc.
Upper - 152 Eileen Avenue
Toronto, Ontario
Welcome to this beautifully maintained main-floor unit in a charming detached bungalow, located in the desirable Rockcliffe-Smythe neighbourhood. This inviting space offers a comfortable and practical layout, ideal for families, professionals, or anyone seeking a bright and spacious living environment.Enjoy a sun-filled open-concept living and dining area with large windows, perfect for relaxing or family bonding. The modern kitchen features stainless steel appliances, Quartz countertops, and a stylish tiled backsplash-an ideal setting for cooking and gathering.The primary bedroom is generously sized, complemented by a four-piece bathroom. Two additional bedrooms provide plenty of flexibility, whether you need space for a growing family, a guest room, or a dedicated home office.Tenants will also benefit from a peaceful, well-connected neighbourhood close to parks, transit, and amenities. Tenants pay 70% utilities. Tenant Insurance required. Parking could be arranged for an additional cost. Street Parking available. Ideal for a professional couple. Please note that home has been staged for pictures. (id:59911)
Exp Realty
209 - 760 Whitlock Avenue
Milton, Ontario
Brand New Mattamy Built. Bright & Spacious Condo with a clear view of the Park&woods.This Never Lived In 1+1 Bedroom 1 Bathroom upgraded Unit Is very bright & Spacious Move-In Ready, Featuring a very large balcony with a clear view. Upgraded Modern Kitchen With Stainless Steel Appliances, Quartz Counter Tops.This Unit Boasts An Open Concept Design With Impressive High Ceilings and An Abundance Of Natural Light & Pot lightsThroughout.The Den Can Be Used as an Office Space Or A Second Bedroom. Comes With 1 Parking Spot. World-Class Amenities Including A State-Of-The-Art Fitness Center , A Sleek Co-Working Lounge, A Private Movie Screening Room, Concierge Service. Convenient Access To Major Highways, Hospital, Transit, Grocery Stores & More. (id:59911)
Meta Realty Inc.
42 Forty First Street
Toronto, Ontario
Welcome To 42 Forty First St. Nestled In Sought-After Long Branch District, Located South Of Lake Shore Blvd W. Situated On A Large 40 X 120 Ft Spacious Lot With Many Mature Trees. Live In, Rent, Or Build Your Dream Home! This Bright, Skylit, Approx. 1000 Sq Ft, 1+1 Bedroom Bungalow, Includes Slate Floor Entrance, Hardwood Floor Living Rm, Kitchen With Ceramic Floor And Backsplash, Double Sink And Bar Sink, Solid French Door Walkout To Beautifully Covered 13 X 12 Ft Deck, Separate Entrance To Potential Basement Apartment. It's Perfectly Located Near Marie Curtis Park, For Nature Enthusiasts, And The Waterfront, With Scenic Biking Trails And Picturesque Walking Paths. Commuting Is A Breeze With Easy Access To Major Routes, Including The 427, QEW, 401, And Walking Distance To The TTC, Pearson Airport. Steps To Marie Curtis Sandy Beaches, Children's Playground And Water Park, Restaurants, Transit, Go Station. (id:59911)
Keller Williams Portfolio Realty
380 Scottsdale Drive
Guelph, Ontario
Prime Location Steps from UofG and Stone Road Mall!Ready for September 1st, this spacious and well-maintained rental offers three oversized, sun-filled bedrooms a rare find that makes shared living feel luxurious. Whether you're studying, working, or just enjoying life, there's plenty of room to spread out and make yourself at home.With bathrooms on every level, morning routines are a breeze. The finished basement boasts a full egress window, providing both natural light and added safety a major plus for peace of mind.Nestled just a short walk from the University of Guelph and Stone Road Mall, you'll love the unbeatable convenience and vibrant neighbourhood. Groceries, transit, cafes, and campus all within easy reach! 1 exclusive parking space. Additional parking is available if needed. Don't miss out! This one checks all the boxes for comfort, space, and location. (id:59911)
Exp Realty
2710 - 2212 Lake Shore Boulevard W
Toronto, Ontario
Luxurious Condo Awaits You In This Stunning One Bedroom + Den Executive Suite. Surrounded By High-End Upgrades, Including Dark Engineered Hardwood Floors & Marble Tiles & Smooth Ceiling. Upgraded Kitchen Features Extended Height Designer Cabinetry, Custom Wrap Around Glass Tile Back Splash & Top Of The Line Full Size Stainless Steel Appliances. Enjoy Lake & City Views From The Suite's W/O Balcony. Den Can Be Used As A 2nd Bedroom or At Home Office. (id:59911)
Right At Home Realty
51 Eagleview Way
Halton Hills, Ontario
Lovely updated 3-bedroom, 4-bathroom home located in family friendly Georgetown neighbourhood. The home features an open concept layout w/ Double door entrance, Pot-lights, Hardwood flooring, Crown molding & Immense natural light. Newly updated kitchen w/ beautiful quartz countertop, stainless steel fridge, stove/vent, large stainless steel sink complete with food waste disposal, pull down faucet and separate water filter tap. Smart integrated technology throughout which include, outdoor security cameras, smart garage door, Aous camera door bell, Google Nest protect on each floor, all conveniently accessible through your phone. A separate side entrance (in-law potential) with access to garage & fully finished basement w/2pc washroom, rec room, office area, laundry & storage/utility space. Large backyard deck with beautiful landscaping and extended stone driveway. All this on a quiet family friendly street, close to schools, parks, rec centre, shops and amazing trails. (id:59911)
Homelife Frontier Realty Inc.
301 - 1130 Briar Hill Avenue
Toronto, Ontario
Step into sophistication with this stunning corner unit in Briar Hill City Towns! This southwest-facing, modern three-storey townhouse offers thoughtfully designed living space, featuring two bedrooms, two full bathrooms, and a private rooftop terrace-perfect for entertaining. Bask in the glow of natural sunlight due to wrap-around windows, complemented by custom window treatments, soaring 9-foot smooth ceilings, elegant stained oak stairs, and sleek laminate flooring throughout. The open-concept layout is anchored by a stylish, upgraded kitchen boasting quartz countertops, a chic backsplash, and premium stainless steel appliances. The spacious primary bedroom includes a luxurious ensuite bath for added comfort. Parking and a locker are included for convenience. The true showstopper of this home is the expansive rooftop terrace - a serene urban retreat where you can unwind or entertain beneath breathtaking sunset views. One of the best-located units in the complex, this suite is just steps from street parking and a nearby parkette, ensuring easy guest access and hassle-free deliveries. Ideally situated within walking distance of transit, subway access, parks, shops, and top-rated schools, this home blends style, comfort, and prime urban living. (id:59911)
Homelife/cimerman Real Estate Limited
295 Duck Bay Road
Tay, Ontario
Welcome to 295 Duck Bay Road! No stairs! Level/flat 2+ acres! Established gardens, manicured lawns and veggie gardens with shed and tools! Swings, gazebo, shady maples, hot tub and 22-foot swimming pool for all ages! Two driveways, one paved, one gravel, ample parking, RV parking! Drilled well with new pump and lid in 2020. In-law capability as home has a separate area with its own entrance that has a kitchen, one bedroom, a bathroom and living room with patio door that opens to a deck area. Features of the main area include a gas range in the kitchen, dining with garden doors that open to the back yard and hot tub, living room with wood burning insert and evening sun exposure, and bedrooms with large closets. Extra garage/shop at the back of the home is accessed by the the gravel driveway. Lots of privacy in a quiet low populated area! Close to Georgian Bay! Call today to book your personal viewing! (id:59911)
RE/MAX Georgian Bay Realty Ltd
57 Redcedar Crescent
Stoney Creek, Ontario
Steps from the Lake! Discover this stunning 2-storey, fully finished freehold townhome at 57 Redcedar Crescent in the picturesque Fifty Point neighborhood of Stoney Creek. Offering 1465 sq. ft., 3 bedrooms, and 4 bathrooms, this home boasts an open-concept main level with pot lights, ceramic tile, and hardwood flooring. The spacious kitchen features ample cabinetry, generous counter space, and a breakfast bar. Sliding glass doors from the dining area lead to a fully fenced backyard. Upstairs, enjoy the convenience of bedroom-level laundry, a spacious master suite with a 4-piece ensuite and double closets, plus two additional bedrooms. The professionally finished lower level includes a recreation room, a 3-piece bath with a large walk-in shower, and plenty of storage. Ideally located within walking distance to the lake, Fifty Point Conservation Area, the Yacht Club, beach, parks, and marina. Close to the QEW, future GO station, medical care, Winona Crossing Shopping Plaza, and top-rated schools. Road fee: $110/month. (id:59911)
Royal LePage Macro Realty
54 Judy Sgro Avenue
Toronto, Ontario
Beautiful Home In Sought-After Oakdale Village; This Lovely 3 + l Bedroom End Unit Just Like Semi-Detached, With Two Entrances to the house providing more flexibility . Entertainers Delight, This Home Offers Large Principal Roams, Walk Out To A Private Balcony Off The Great room. Large Eat-In Kitchen With upgraded Countertops. Entrance from Garage to House. Den on main floor can be used as bedroom or home office .2parking spots Which include l in garage. CloseTo Hwy 401/400, Shopping, School And Public Transportation . Buyer agrees to conduct his own investigations and satisfy himself as to any easements/rights of way which may affect the property. Property is being sold as is and Seller makes no warranties or representations in this regard. Buyer acknowledges there may be contents remaining at the property on closing. Property is being sold 'as is' and Seller makes no warranties or representations in this regard. All measurements, taxes, maintenance fees and lot sizes to be verified by the Buyer (id:59911)
RE/MAX Real Estate Centre Inc.
4472 Escarpment Drive
Burlington, Ontario
Bespoke. Breathtaking. Refined. Welcome to 4472 Escarpment Drive — an extraordinary residence that redefines luxury living. Nestled on over 2 acres in the exclusive enclave of “The Bluffs” in Burlington and near the Bruce Trail, this fully furnished, custom estate was masterfully crafted by Hallmark Homes with no detail overlooked and no expense spared. Boasting more than 15,000 square feet of sophisticated living space, this home offers 6+1 bedrooms, 11 bathrooms, an elevator and a showstopping two-storey gourmet kitchen with an adjoining servery—thoughtfully equipped to meet the highest culinary standards. The formal dining area is perfect for elegant entertaining, while the primary retreat offers a sanctuary of comfort with a gas fireplace, a spa-inspired ensuite with steam and private balcony access. Designed for both lavish entertaining and everyday living, the home features multiple indoor and outdoor gathering spaces, including an outdoor bar, saltwater gunite pool, two hot tubs, pavilion, indoor bar, lounge, and theatre room. Fitness and recreation enthusiasts will enjoy two private gyms, a games room and a nanny suite. The oversized, heated five-car garage offers inside entry, making every departure and return effortless. Total privacy, lush natural surroundings and proximity to Burlington’s best amenities create the ultimate balance of serenity and convenience. A rare opportunity to live without compromise—where every moment is elevated, and every detail inspires. LUXURY CERTIFIED. (id:59911)
RE/MAX Escarpment Realty Inc.
417 King Street W
Hamilton, Ontario
INVEST IN THE WEST Hamilton, Well-maintained brick income property featuring three sizable units, including two 2-bedroom apartments and one 1-bedroom . Perfectly zoned for a residential triplex. Prime location for either rental income or a personal residence, with excellent proximity to downtown, shopping centers, local parks. Situated on a key bus line and just a minute from freeway entrances. The property is move-in ready with three separate Furnace systems, updated electrical panels, and a fire escape with deck areas. Numerous upgrades have been completed since 2020. There's also roughed in plumbing in the basement for potential expansion. Units 1 and 3 are rented to reliable tenants keen on extending their leases. An excellent opportunity for a solid long-term investment! (id:59911)
RE/MAX Escarpment Leadex Realty
417 King Street W
Hamilton, Ontario
INVEST IN THE WEST Hamilton, Well-maintained brick income property featuring three sizable units, including two 2-bedroom apartments and one 1-bedroom . Perfectly zoned for a residential triplex. Prime location for either rental income or a personal residence, with excellent proximity to downtown, shopping centers, local parks. Situated on a key bus line and just a minute from freeway entrances. The property is move-in ready with three separate Furnace systems, updated electrical panels, and a fire escape with deck areas. Numerous upgrades have been completed since 2020. There's also roughed in plumbing in the basement for potential expansion. Units 1 and 3 are rented to reliable tenants keen on extending their leases. An excellent opportunity for a solid long-term investment! (id:59911)
RE/MAX Escarpment Leadex Realty
1 Birch Street
Orangeville, Ontario
Welcome to 1 Birch Street, Orangeville filled with natural light. Step into the elegant living room, featuring large windows and easy access to the formal dining room, perfect for both intimate meals and family gatherings. The dining room is adorned with upgraded lighting fixtures, adding a touch of sophistication. The eat-in kitchen, tucked behind a glass-paned door, boasts newer stainless steel appliances and a cozy breakfast nook. A serving hatch connects it seamlessly to the family room, where you can unwind by the fireplace or step through sliding glass doors onto the spacious back deck. ideal for indoor-outdoor entertaining. Upstairs, you'll find four well-sized bedrooms, including a primary suite with a walk-in closet and private 2-piece ensuite. The spa-like second full bathroom features elegant finishes, including a raised bathtub with tiled steps. The finished basement offers incredible versatility, featuring a second kitchen, laundry Yes suite. Step outside into your private backyard oasis, complete with an above-ground pool, a large deck, a fire pit, and plenty of green space for soccer games and summer barbecues. (id:59911)
RE/MAX Gold Realty Inc.
13895 County Rd 27
Springwater, Ontario
Tranquil, spacious, and serene are just a few key descriptives for this fantastic custom-built raised bungalow. Located on a sprawling 49 plus acre lot conveniently located on County Road 27 surrounded by natural forest and lush open fields. The long estate style driveway welcomes you to this expansive property featuring in addition to the beautiful home with double garage a 24x24 detached garage, as well as a 60x45 shop with new eaves and gutter guards. This property is unmatchable with its extensive, well-manicured trails winding throughout the forest offering incredible recreational use for you and your family to enjoy! The inviting front porch welcomes you into this beautiful home where you'll find over 1,900 sq ft of living space with high ceilings and large bright windows, LED spotlights throughout, a contemporary white kitchen with island, and breakfast area featuring a walk-out to the rear deck. Down the hall you'll find 3 bedrooms including the primary suite with walk-in closet, walk-out patio doors, and 3pc ensuite with custom glass shower. The main floor also offers a 4 pc main bath with Jacuzzi tub, custom cabinetry and built-ins throughout, as well as a convenient powder room and huge mudroom/laundry room with inside entry to the garage as well as an additional walk-out to the deck. The lower level of this great home is just as impressive as the main with a wide open 1,800 sq ft family room with gas fireplace, office nook, additional powder room, walk-up inside entry to the garage and a large storage/utility room with cold cellar. The exterior of this home also offers a raised 12x48 deck in the fenced-in portion of the yard with an above-ground heated pool, and piece of mind with 40yr fibre glass shingles! This incredible property really is unlike any other and is sure to make you fall in love at first sight! (id:59911)
RE/MAX Hallmark Chay Realty
110 - 1 Upper Duke Crescent
Markham, Ontario
Bright & Spacious 1050 S.F. Corner Unit At Rouge Bijou By Remington. 2 Bed + Den (W/Window & French Doors Can Be 3rd Bdrm) High 10' Ceilings & Hardwood Flooring Throughout. Extended Kitchen Cabinets W/Quartz Countertop, Backsplash & Valance Lighting. Marble Vanity Top In All Baths. Primary Bdrm W/4Pcs En-Suite & W/I Closet. Large 280 S.F Covered Patio. Amenities: Concierge, Gym, Guest Suites, Party Room, Virtual Golf & More! **Markville Secondary School (2/739)**. S/S Appl (Fridge, Stove, Dishwasher, Range Hood). Washer & Dryer. All Existing Window Coverings. 1 Parking Spot & 1 Locker Included. Steps To Viva Bus Station, Downtown Markham Shopping & Restaurants. Close To Go Train, Hwy 404 & 407. (id:59911)
RE/MAX Excel Realty Ltd.

