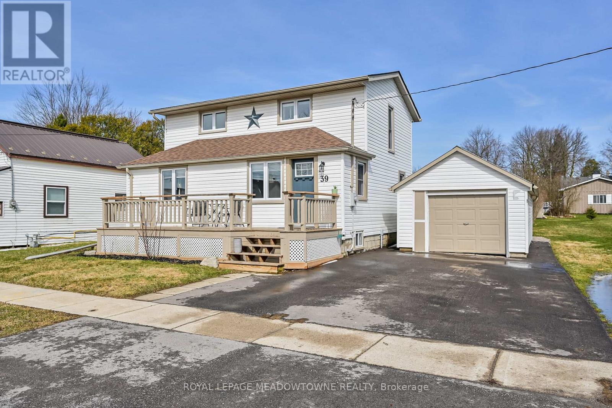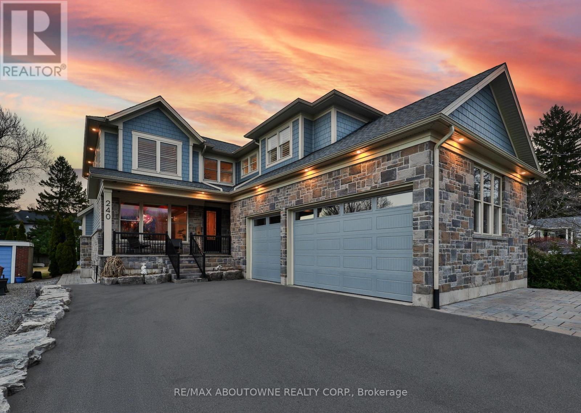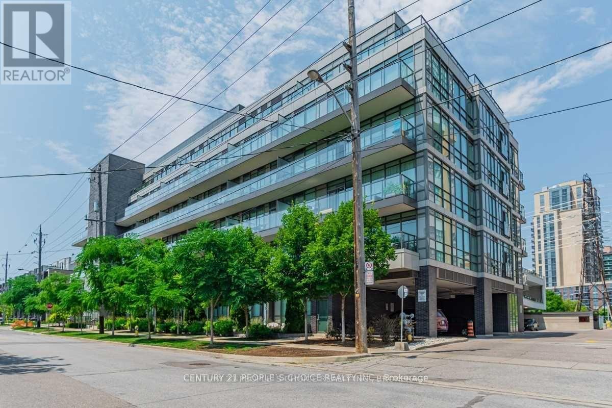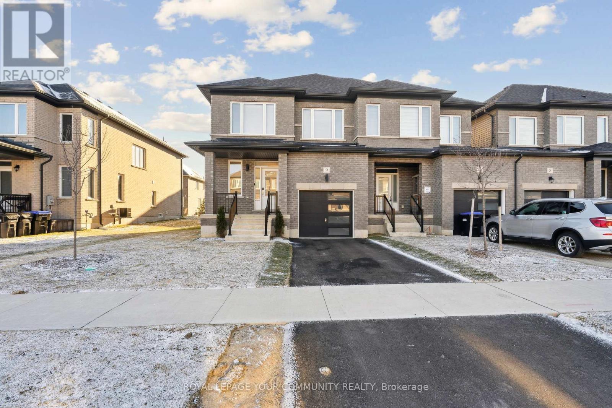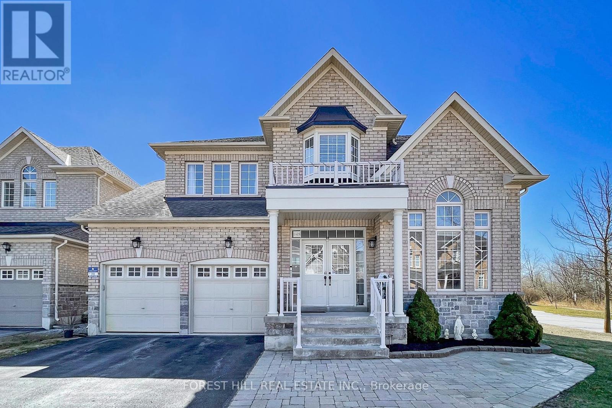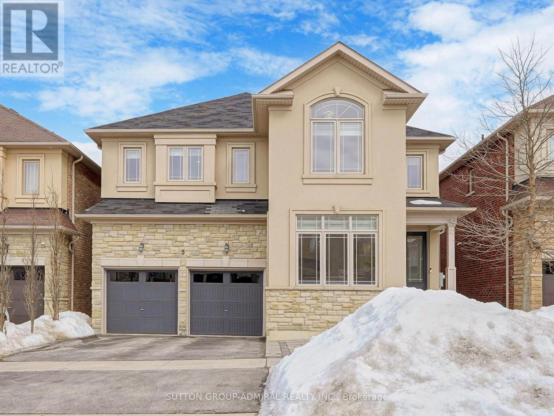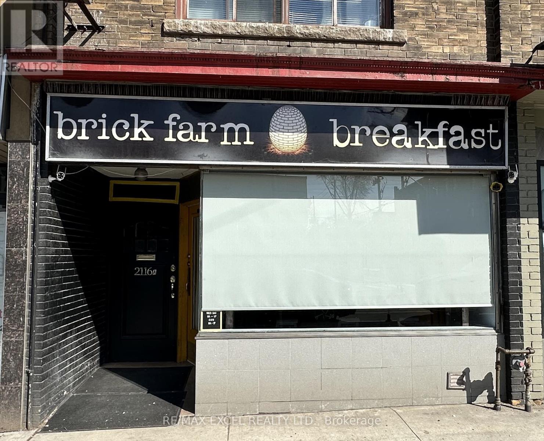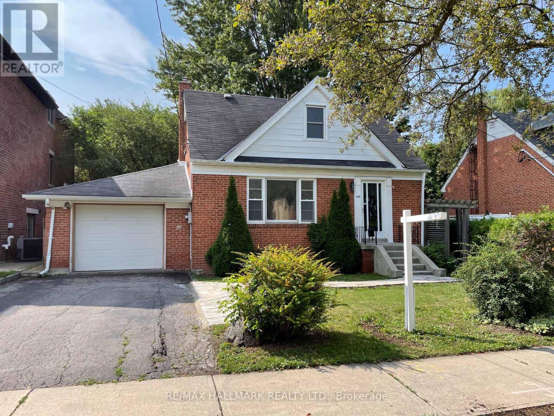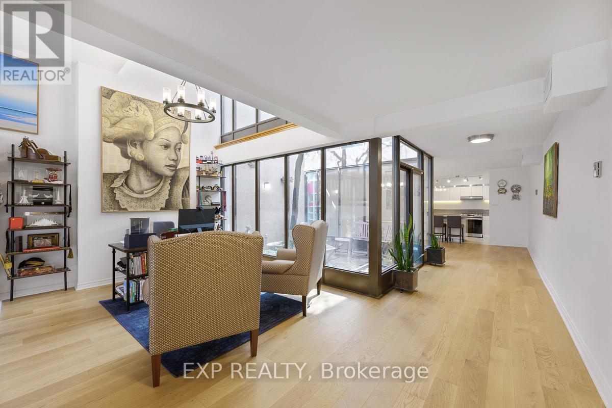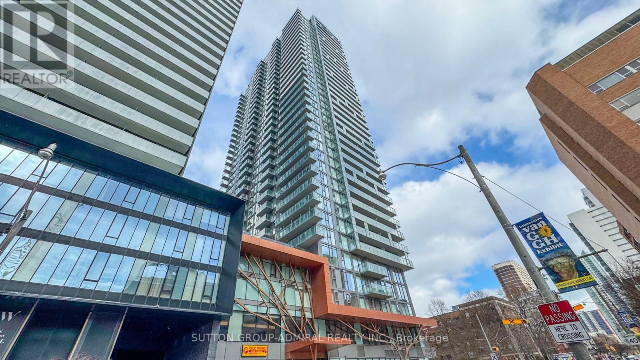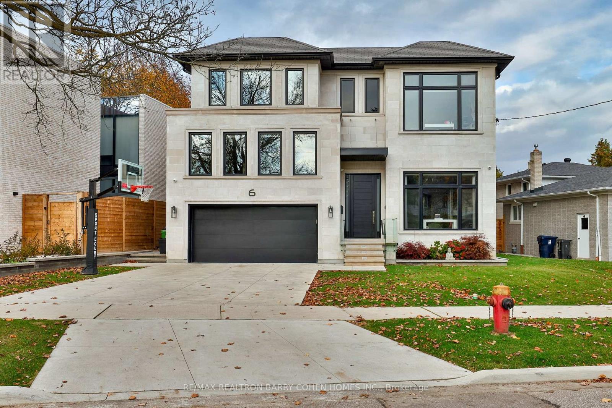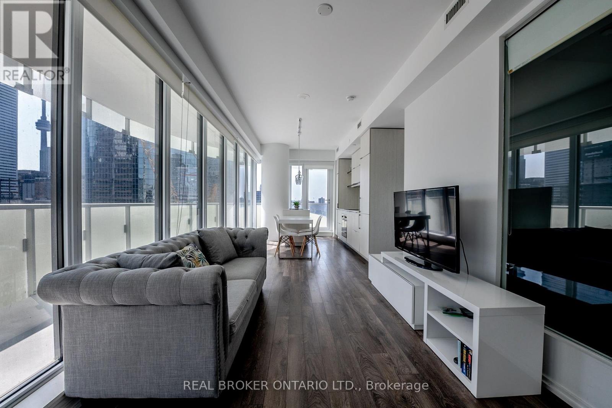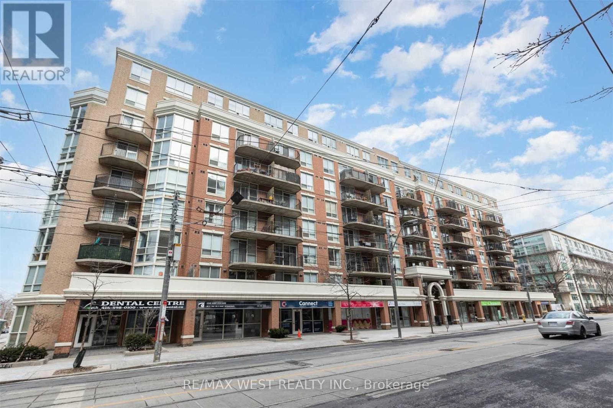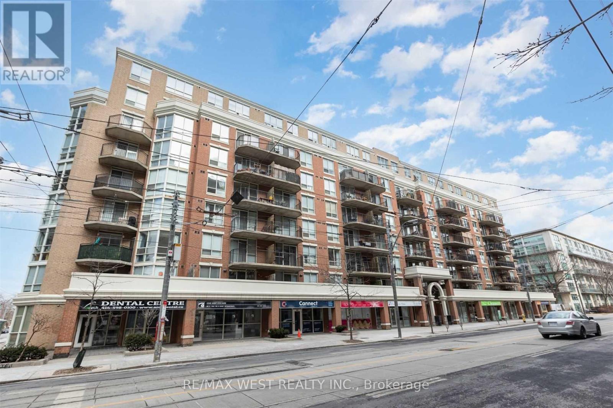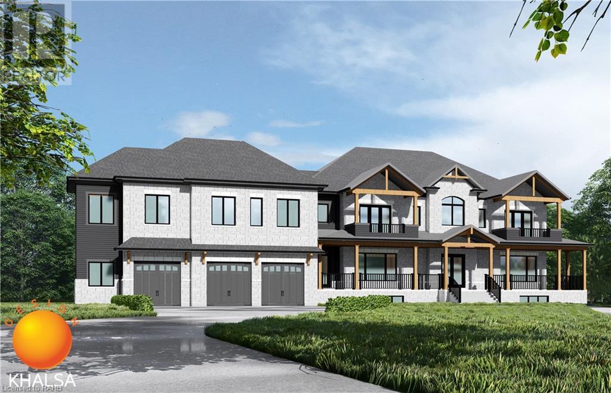39 Elgin Street W
Blandford-Blenheim, Ontario
This charming detached home sits on a quiet cul-de-sac in the quaint town of Princeton. This home offers a spacious kitchen overlooking the backyard that is built for entertainment or a nice quiet evening relaxing in the included hot tub. The main floor also offers a large family room, a separate dining area, and is completed with a 3 pc bathroom and laundry facilities. The upper level has 2 spacious bedrooms and a den/office area for those work-from-home days or could be used as another seating area. The primary bedroom also has an additional 3 pc en-suite. The basement is unfinished for your personal touch. Updates: Roof (2021)New Appliances (2022)Water Heater/Softener/Reverse Osmosis (2022)Hot Tub & Hydro to Garage (2022)All Windows (2023)Doors (2023)Bathroom (2024)Driveway (2024) (id:59911)
Royal LePage Meadowtowne Realty
81 - 10 William Jackson Way
Toronto, Ontario
Pictures From Previous Listing. One and half year old, end unit available for Lease. Bright & Spacious unit with 3 bedroom, 3 bathrooms, open concept with modern look, lots of upgrades from builder, biggest unit in whole development with Semi detached like feel. Exclusive use backyard access, 1 underground parking and Locker space.Walking distance to Lake & Humber college - Lakeshore campus. 5 minutes drive to Mimico Go station. Few minutes drive to Ikea, Costco and CF Sherway Gardens shopping mall . Close access to Gardiner Expressway and Highway 427. (id:59911)
Ipro Realty Ltd.
240 Pine Cove Road
Burlington, Ontario
This four-bedroom home with 4,650sqft of living space sits in prestigious Roseland on a 200ft deep nicely landscaped lot less than 500 meters from the lake and a pleasant stroll into vibrant downtown Burlington with its waterfront trails, restaurants, and cafes. Built in 2021 with a family-friendly open plan layout, the home is modern and rich with subtle details while having the warmth of craftsman-installed white oak hardwood flooring throughout with herringbone accents. The Kitchen is the heart of this home and open to the Great Room. A chefs delight with a large centre island and breakfast bar and oversized patio doors opening onto 1,250sqft of outdoor entertainment space overlooking the rear lawns. The main level also has a formal Dining Room and a Laundry Room, Mud Room, and 2pc Powder Room, all with heated floors. On the second level, the Primary Suite extends across the full width of the rear of the property with oversized windows overlooking the rear gardens and boasts his n hers walk-in closets and a luxurious 5pc bathroom with heated floors, oversized glassed-in shower, and a freestanding tub. Bedroom two also has its own 3pc en-suite bathroom and Bedrooms three and four share a bathroom. The fully finished lower level has oversized windows and features a Recreation Room, a Media Room, a Den, a convenient 3pc Bathroom, and a walk-up to the 3-car garage with a 13ft ceiling and epoxy finished floor. Within highly respected Tuck and Nelson school boundaries on one of south Burlingtons most walkable tree-lined streets, this one should be on your list (id:59911)
RE/MAX Aboutowne Realty Corp.
523 - 8 Fieldway Road
Toronto, Ontario
Gorgeous 1 Bed + Den Sun Filled Open Concept Living And Dining With Obstructed South View In An Exclusive 6 Storey Urban Building On A Quiet Residential Street, 9Ft Ceilings, Recently Painted, 644 Sqft As Per Mpac, Walk To Subway, Shop, Park, Restaurant On Bloor, Building Features Outdoor Bbq Area, Courtyard, Gym, Guest Suites, Media Room, Party Room, Etc. Must Be Seen!! (id:59911)
Century 21 People's Choice Realty Inc.
32 Holmesdale Road
Toronto, Ontario
This Sizzling 1494 Sq. Ft Home Located In Any Family's Dream Location Offers A 3 Bedrooms, Office, Liv/Din/Fam Room Open Concept Spacious Backyard W/ Deck, Bsmt Tenant Month-To Month, Great Property To Live In, Renovate Or Invest. Private Drive For 3 Cars. Steps To 29 Dufferin Bus 24/7, Eglinton LRT, Schools, Park, Bakery. 10 Min Walk To Little Italy's Shops And Restaurants. (id:59911)
RE/MAX West Realty Inc.
11 - 783 Lawrence Avenue W
Toronto, Ontario
Excellent Central Location . Dufferin St. & Lawrence Ave. W. (South, East Corner) Only minutes to Yorkdale Shopping Centre and walking distance to Subway. Direct access to all major highways. TTC Transit at your front door. Professional office space on the second floor of 2 storey building. Suitable for a variety of uses.Customer parking on a first come first serve basis. **EXTRAS** Tenants and Patrons surface parking on first come first serve basis. No Overnight parking. (id:59911)
Sotheby's International Realty Canada
9 Lisa Street
Wasaga Beach, Ontario
Welcome to 9 Lisa Street - a stunning, brand new home in The Villas of Upper Wasaga by Baycliffe Homes, located in the highly desirable Wasaga Sands Community. This unique 4-bedroom end-unit townhome lives more like a semi, offering exceptional privacy and an abundance of natural light throughout. Step into a spacious and welcoming front foyer with a large closet and a bright 2-piece powder room. The main level is open and elegant, featuring soaring ceilings, gleaming hardwood floors, and a stylish kitchen complete with upgraded cabinetry, brand new stainless steel appliances, a large island, a cozy breakfast area, and sleek, modern finishes. Just off the Kitchen, you'll find a spacious sunken laundry room with a convenient sink, adding both functionality and charm to the main floor layout. The great room offers the perfect place to gather and unwind, highlighted by a warm gas fireplace and sliding patio doors that lead to a freshly sodded backyard-ideal for outdoor relaxation, kids, or pets. There's also a bonus mudroom with garage access, ideal for coats, boots, and everyday essentials. Upstairs, discover four generously sized bedrooms and two full bathrooms. The luxurious primary suite features a large walk-in closet and a beautifully designed ensuite with double sinks, a spacious shower, and a freestanding soaker tub for the ultimate retreat. The unfinished basement is a wide-open canvas with a rough-in for a bathroom, hot water on demand, and an HRV system-ready for future expansion or customization. Click the Multimedia tab to view the video tour! This home is a must-see! (id:59911)
Royal LePage Your Community Realty
48 River Valley Crescent
Markham, Ontario
A Rare Blend of Elegance, Comfort, and Prime Location! Step into luxury with this stunning 4-bedroom, 6-bathroom detached home, offering 3,231 sq. ft.of beautifully optimized living space in one of the area's most prestigious and desired neighbourhoods. Ideally situated on a corner lot facing peaceful wooded land, this residence delivers privacy, sophistication, and exceptional functionality.The homes perfectly designed layout ensures zero wasted space, creating a seamless flow from room to room. Soaring 9' ceilings with detailed crown moulding elevate the interiors, while a dedicated home office on the main floor adds practical elegance for work-from-home living.Enjoy the versatility of a fully finished basement, ideal for entertaining or extended family living. Step outside into your private retreat, complete with a heated in-ground pool, ideal for warm summer days and unforgettable gatherings.With generously sized bedrooms, abundant bathrooms, and timeless finishes throughout, this home checks every box. Located within the top-ranking St. Augustine school zone & Sir Wilfrid Laurier Public School, it offers not just a home but a premium lifestyle opportunity. Dont miss your chance to own this exceptional property where functionality, comfort, and location come together to create the perfect place to call home! (id:59911)
Forest Hill Real Estate Inc.
61 Poplar Crescent
Aurora, Ontario
Your Search Ends Here! Don't Miss This Beautiful & Spacious, Over 2,000sqft, 3 Storey Semi Detached Home In The Highly Desired Aurora Highlands Community. Hardwood Flooring Throughout The House, Upgraded Kitchen With Granite Countertops. Ground Floor Family/Office Room Can Easily Be Converted Back To Original Family Room. A Large Fenced Backyard With Gated Access To Green Space. Amenities Include A Large Visitor Parking, A Playground And A Large Supervised Outdoor Pool. Short Walk To Shopping, Parks, Public Transportation. (id:59911)
Homelife New World Realty Inc.
203 - 9631 Yonge Street N
Richmond Hill, Ontario
Richmond Hill: Well laid out office space on 2nd floor of retail plaza on Yonge Street. Centrally located close to shops, transit, HWY 7, 407, 404, with easy access to public transit. Close to new and existing condo developments, retail plazas, shops, public amenities, parks and more. 1832 square feet, 4 private offices, boardroom, kitchen, reception area, Floor plan and photos attached for reference. Ideal for professional office, lawyer, insurance or real estate broker, accountant, specialty schools or tutoring, medical, or other commercial office use. Property currently Tenanted. Weekday showings during business hours with minimum 24 hours notice as a courtesy to the Tenant. TMI includes water and gas. Tenant responsible for hydro, internet, phone, and any other private utilities. Tenant to execute Landlord's standard lease and have proof of Tenant insurance prior to occupancy. (id:59911)
Royal LePage Your Community Realty
0 Mizuno Crescent
Vaughan, Ontario
Welcome to Mizuno Crescent in the heart of Kleinburg. This Block features over an acre of land, with the opportunity to be zoned for future development. NOT developable at present due to Hold for temporary watermain and temporary emergency road access purposes. Please see schedule C for further details. This Block is located in a high-end estate subdivision surrounded by multi million dollar homes just minutes from all the shops and restaurants the town of Kleinberg has to offer and a quick straight commute downtown. Buy and hold for future investment. (id:59911)
Intercity Realty Inc.
5 Pavarotti Street
Richmond Hill, Ontario
A stunning and immaculate, Exceptionally Neat Detached Home situated in the prestigious Oak Ridges community of Richmond Hill! Nestled among custom-built multi million-dollar homes, this rare Home sits on a nearly 45-foot-wide lot with a beautiful brick and stucco exterior, plus brand-new interlocking in the front and back yards. Fully upgraded with luxurious finishes,including hardwood floors, a custom staircase with iron pickets, extensive pot lights,and custom zebra blinds throughout. The brand-new contemporary kitchen features modern appliances, a gas range, quartz countertops, and a stylish backsplash. Thoughtfully designed with a functional layout, this home boasts 3 ensuites on the upper level, including a luxurious 5-piece primary ensuite with separate his & her walk-in closets. The private backyard offers the perfect retreat for relaxation.A rare opportunity you don't want to miss! (id:59911)
Sutton Group-Admiral Realty Inc.
343 Northglen Boulevard W
Clarington, Ontario
Newly Built Less Than 5 Years Old Beautiful Home, In The Heart Of Bowmanville. 5 bedrooms And 9 Ft Ceiling, With Fully Finished Basement with 3 Piece Washroom, And Large Rec Room. Rough- In For 2nd Laundry Room And Wet Bar In The Basement. Staircase To Basement. Separate Side Entrance. S/S Fridge, S/S Stove, S/S Dishwasher, S/S Hood. (id:59911)
Century 21 Percy Fulton Ltd.
2116 Danforth Avenue
Toronto, Ontario
This established breakfast restaurant is located just minutes from the Woodbine subway station. Currently, it operates six days a week with limited hours. The restaurant features a beautifully designed open kitchen and is equipped with an 8-foot exhaust hood and a walk-in cooler. It also has a transferable LLBO permit for 30 seats and can be easily converted to suit any concept. (id:59911)
RE/MAX Excel Realty Ltd.
203 - 1550 Birchmount Road
Toronto, Ontario
Spectacular Turn-key professionally finished Class "A" office space now available.Easy acces to Highways. On site property management company, security.This large suite is completely built out , fllor plan attached to listing, with reception area, numerous private offices, meeting rooms staff room and open office ( shared spaces). Also available is suite # 204 which is 2,433 sf and finally you can combine just suite # 203 plus # 204 for total of 4,740 sf. I can offer a larger office if needed of 7,080 sf of recently built-out offices.Your choices are many. **EXTRAS** Each suite has its own HVAC system and 2 piece washroom, elevator access. parking for Tenant per vechicle is $ 75 and visitor parking is free (id:59911)
Century 21 Regal Realty Inc.
209 Homewood Avenue
Toronto, Ontario
Welcome to this charming one-and-a-half-story detached home in the highly sought-after Newtonbrook neighbourhood. Boasting a generous 50-foot frontage and 139-foot depth, this property offers ample space and endless possibilities. Featuring three spacious bedrooms and three bathrooms, the home is perfect for families of any size looking to settle in a vibrant community with top-rated schools. Enjoy the convenience of a tandem garage, along with additional parking available in the driveway. The expansive backyard provides a blank canvas for your landscaping dreams or future outdoor gatherings. Whether you envision renovating, demolishing to build your dream home, or simply moving in and enjoying the current layout, the options are limitless. The location is unbeatable with nearby grocery stores, restaurants, and shops, Close to Vaughan Crest Park, Silverview park and Finch Parquet, plus easy access to the highway for a convenient commute. Don't miss out on this fantastic opportunity to create your ideal living space in a prime location! **Property comes with Premium Architectural Drawings by David Small Designs for a brand new 3546.36 Sqft home** (id:59911)
RE/MAX Hallmark Realty Ltd.
72 Granby Street
Toronto, Ontario
Welcome to 72 Granby! A completely renovated and modern feeling luxury executive townhome. The home offers, open concept and bright well-appointed space with 3 bedrooms, 3 bathrooms, a living and family room and a very unique and bright atrium bringing sunlight and the outdoors into the home. Located on a quiet downtown street in the heart of the city. Walking distance to the Subway, College Park, Yonge St, Ryerson, U Of T, Mars, Hospitals, Maple Leaf Gardens/Loblaws and the financial centre making the location unbeatable. Amenities are located in 45 Lexington Condos on Carlton St., and include Indoor pool, hot tub, sauna, running track, squash, gym, lounge, childrens area. Maintenance fees include all amenities and utilities! Make this your new home today. (id:59911)
Exp Realty
711 - 50 Wellesley Street E
Toronto, Ontario
Welcome to 50 Wellesley Street East, a stylish 1-bed, 1-bath condo with a convenient locker, offering the ultimate in urban living. With a 2-minute walk to Wellesley TTC Subway Station, commuting is a breeze, with quick access to both Toronto Metropolitan University (TMU) and the University of Toronto - St. George campus. Everything you need is within walking distance shops, dining, and entertainment, making this the perfect spot for those seeking a vibrant city lifestyle. With low maintenance fees, this is a great investment opportunity! Whether you're a student, professional, or urban explorer, this home offers the perfect blend of convenience and comfort. Relax after a long day with top tier amenities such as a gym/fitness centre, rooftop pool & hot tub, rooftop patio, steam rooms, lounge, library, wet bar, billiards, games room, media room. For convenience of your guests, guest suites and for your safety, an on-site 24/7 concierge and security. **EXTRAS** *Listing contains virtually staged photos.* (id:59911)
Sutton Group-Admiral Realty Inc.
6 Stubbs Drive
Toronto, Ontario
Dramatic Design & Innovative Style Throughout. Architecturally Significant. 7,100+ Sq. Ft. Of Living Area Of Remarkably Curated Exterior & Interior Dcor. Spacious & Sophisticated With A Cozy Family Home Feel. Completed In 2020. Five Levels Of Superior Living Space. Elevator Accessible To All Floors. Airy Open Floating Staircases. Combined Formal Living Room & Dining Room For Elegant Entertaining. Incredible Gourmet-Level Kitchen W/Porcelain Waterfall Island & Panelled Appliances Opens To Family Room Retreat W/Fireplace. Sensational Primary Bedroom Suite W/H+H W/I Closets, Spa-Evocative Ensuite With Heated Floors. Trio Of Bespoke Bedrooms W/Ensuites Includes Secluded Top Floor Suite. L/L W/Home Theatre & Gym. Elevator W/Double Sided Entry. Landscaped Backyard W/Lighting & Patio. Porch W/Hot Tub Potential. Highly Rated Dunalnce PS & Windfields JHS, Shopping, Restaurants & Granite Club. (id:59911)
RE/MAX Realtron Barry Cohen Homes Inc.
1309 - 197 Yonge Street
Toronto, Ontario
3 Bedroom Fully Furnished Unit At Massey Tower Featuring With Very Functional Layout! 882 Sqft W/ Wrap Around Balcony 335 Sqft N/E Exposure, Located Perfectly Across Eaton Centre, On Top Of Queen Subway Station. Within Walking Distance To St. Michael Hospital, Massy Hall, Financial District, City Hall, Ryerson University, Public Transit, Entertainment & Shopping. 24-Hours Concierge, Fitness Centre, Guest Suites, Outdoor Terrace And Party Room. (id:59911)
Real Broker Ontario Ltd.
420 - 1000 King Street W
Toronto, Ontario
Welcome to King West Boutique Condo @ Massey Square, Walk-Out To North Facing Very Private Balcony Overlooking The Serene Garden, Parking And Locker Included, this beautiful condo Located On King St W/In The Liberty Village Area, Ample Kitchen Counter Space, Full Bath, Open Concept Floor Plan, two entry door to bathroom from master bedroom and living room, Updated Kitchen, Steps To King St, Grocery Store, Tim Hortons, TTC, Starbucks, City Market, Queen St, Shops, Restaurants, Trinity Bellwoods, Galleries And More... Kitchen With Breakfast Bar, A Walk In Closet with wall mounted wire shelving, Mirror closet, Amazing Building That Is Well Managed (id:59911)
RE/MAX West Realty Inc.
420 - 1000 King Street W
Toronto, Ontario
Welcome to King West Boutique Condo @ Massey Square, Walk-Out To North Facing Very Private Balcony Overlooking The Serene Garden, Parking And Locker Included, this beautiful condo Located On King St W/In The Liberty Village Area, Ample Kitchen Counter Space, Full Bath, Open Concept Floor Plan, two entry door to bathroom from master bedroom and living room, Updated Kitchen, Steps To King St, Grocery Store, Tim Hortons, TTC, Starbucks, City Market, Queen St, Shops, Restaurants, Trinity Bellwoods, Galleries And More... Kitchen With Breakfast Bar, A Walk In Closet with wall mounted wire shelving, Mirror closet, Amazing Building That Is Well Managed (id:59911)
RE/MAX West Realty Inc.
8918 Wellington 124 Road
Erin, Ontario
We are building your dream home! Located on a 1.6 acre, flat lot with beautiful, mature trees in a neighbourhood of country estate homes. This beautiful 5,800 sq ft home will feature, 4 bedrooms, 6 bathrooms and luxury finishes chosen by you! (Land with Permits also available for purchase). Good schools, amenities close by and excellent access for commuters is what makes Erin a desirable location for people looking for room and to escape to the country. If you have been dreaming of a new home with room to grow, this is it. (id:59911)
RE/MAX Escarpment Realty Inc.
3045 Portage Road
Niagara Falls, Ontario
Recently renovated bungalow with a spacious lower level in-law suite, both levels currently occupied by great tenants! This home features 3+2 bedrooms and 2 full bathrooms. The main floor features an open concept layout, a spacious, custom eat-in kitchen with newer appliances, quartz countertops & tons of cabinetry and three spacious bedrooms and an updated 4-piece bathroom. The lower level has a fully finished lower level in-law suite with 2 spacious bedrooms and a full bathroom. This home sits on a large lot and offers enough parking for 6 cars. The backyard is private with lots of potential. Great location, just minutes to the U.S. border and the many attractions Niagara Falls and the region has to offer. Come take a look, you won't be disappointed! (id:59911)
RE/MAX Escarpment Realty Inc.
