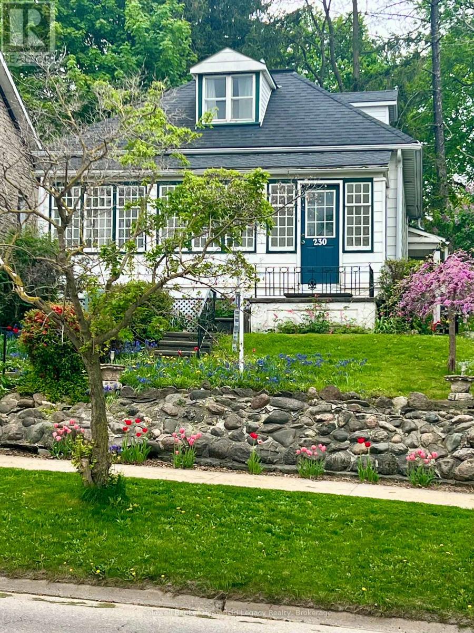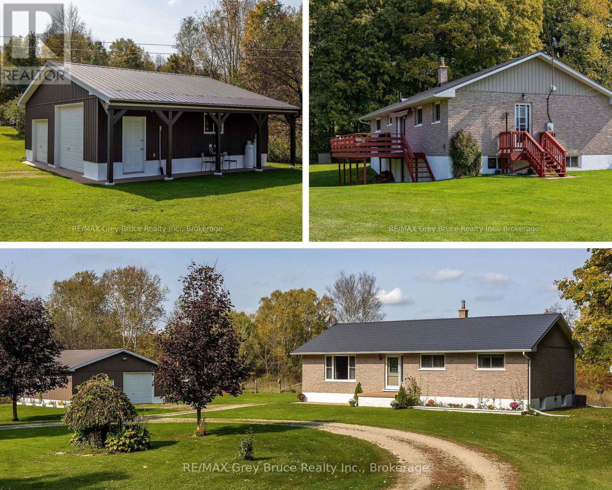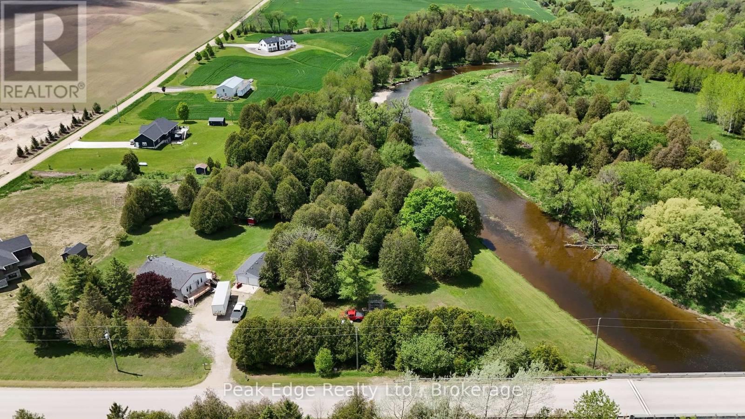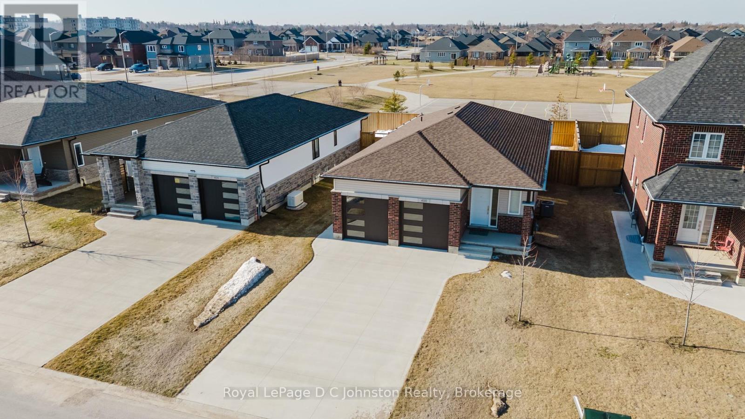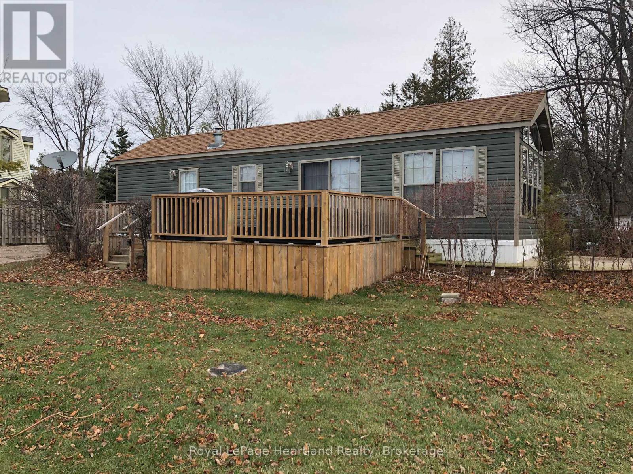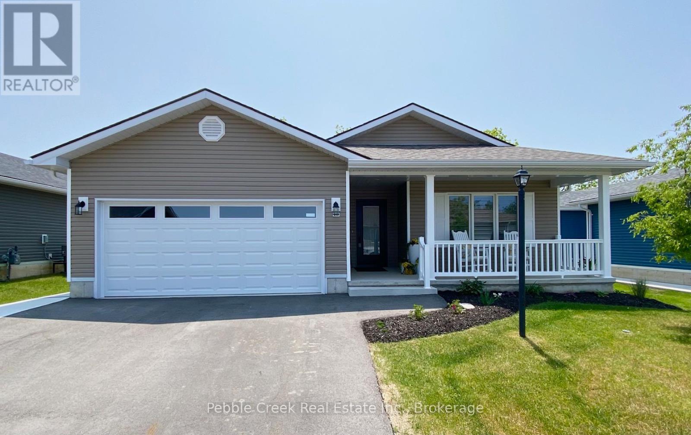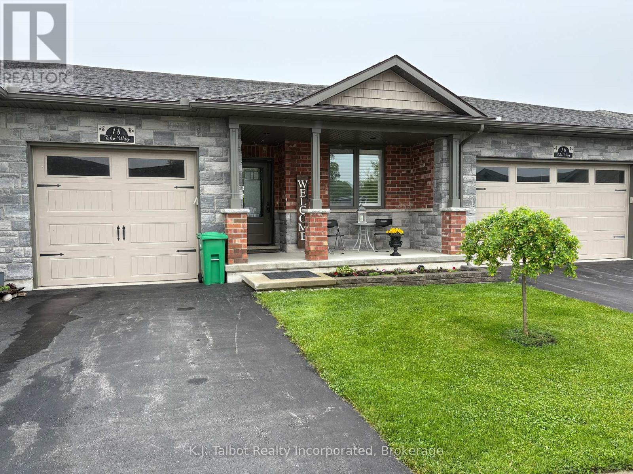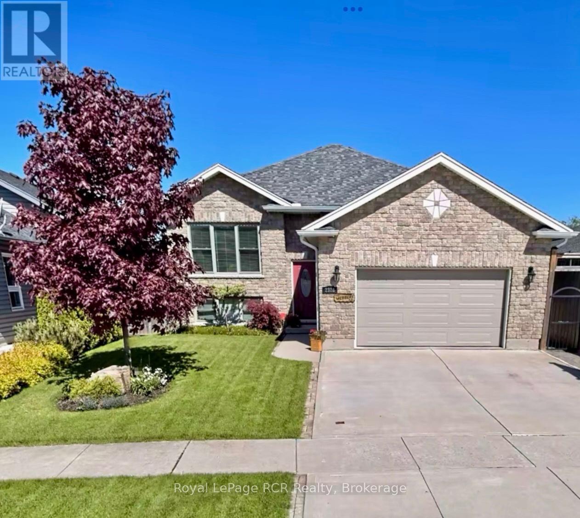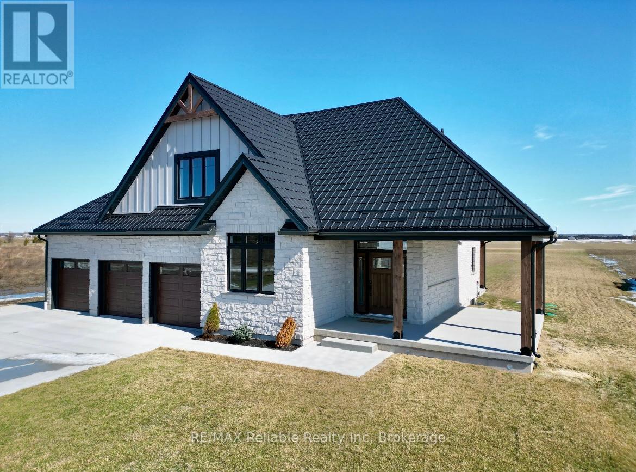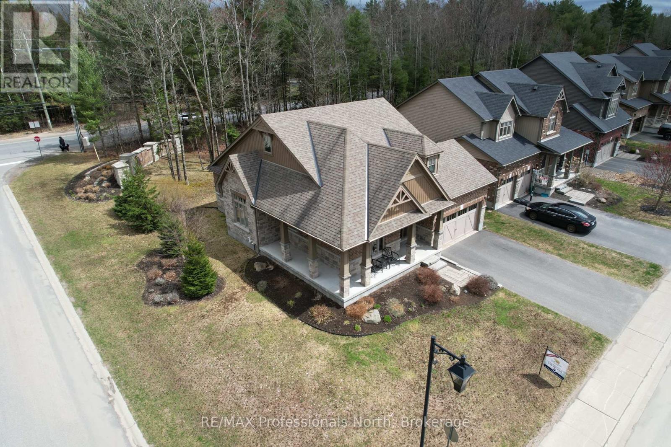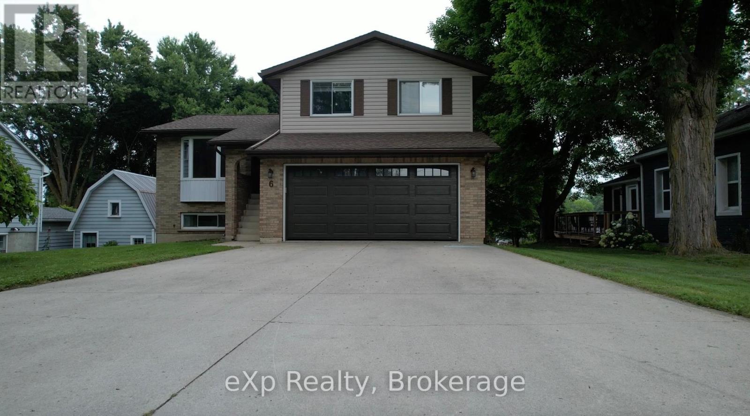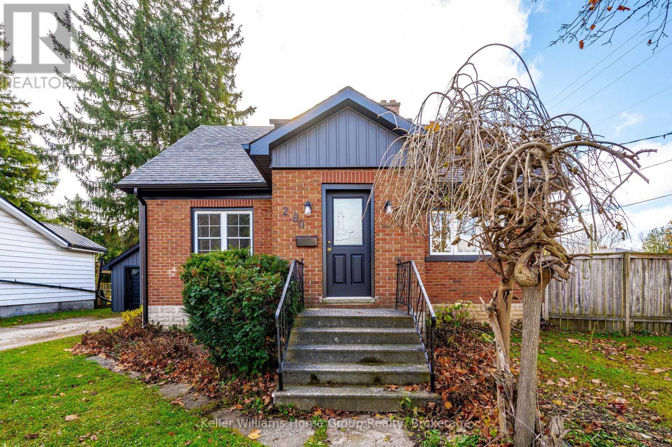230 Queen Street E
St. Marys, Ontario
Attention first time home buyers! This excellent property overlooks beautiful St. Marys and is located close to downtown amenities. Featuring main floor laundry in the kitchen, an updated 4pc bathroom, and a large living room with a gas fireplace and access to the enclosed sunroom, where you can enjoy a morning drink or relax with your favourite book. The upper level boasts a large sized bedroom with closets and a smaller bedroom, or perhaps your office or hobby room to suit. This home has hardwood flooring throughout and parking for 4 cars. Enjoy the summer sun with your friends and family on the newly added backyard patio! Come take a look! (id:59911)
Coldwell Banker Homefield Legacy Realty
362511 Lindenwood Road
Georgian Bluffs, Ontario
Experience the serenity of country living just 20 minutes from Owen Sound. This meticulously maintained home sits on a beautifully landscaped 200' x 160' country lot, offering the ultimate in privacy, surrounded by hundreds of acres of lush forest on a peaceful, well-kept road. Inside, you'll find a stunning 4-bedroom, 2-bathroom layout with a custom-designed kitchen, updated flooring, a metal roof, and a spacious deck ideal for entertaining or simply enjoying the tranquil surroundings and sunsets.The main floor offers convenient one-level living, including a chefs kitchen with a pantry, a dining area with patio doors to the deck, and laundry facilities. The bright living room is flooded with natural light, creating a welcoming space for guests. There are three generously sized bedrooms and a sparkling full bathroom.The fully finished lower level features a large family room, a fourth bedroom, a second full bathroom, and ample storage space. Step out through the walkout to the cozy reading nook, perfect for curling up by the airtight fireplace. This home has been thoughtfully updated with high-quality, 3-year-old appliances.The 30 x 30 insulated and heated detached garage includes a workshop, ideal for storing your ATV, boat, snowmobile, and more. Propane heating keeps the home warm in winter, while central air ensures comfort during the summer months.The beautifully landscaped grounds include perennial gardens, fruit trees, and flowering shrubs. Situated centrally with Georgian Bay to the east, Lake Huron to the west, the Bruce Peninsula to the north, and Owen Sound to the south, there are plenty of lakes, trails, and golf courses nearby, with the Bruce Trail just a short walk away. This is the perfect spot to call home your FOREVER home. (id:59911)
RE/MAX Grey Bruce Realty Inc.
9840 Baseline Road
Minto, Ontario
Escape to this 2.45 acre property located along the South Saugeen River. This property offers an idyllic blend of natural beauty and modern convenience. The 2+1 bedroom, 2 bathroom home features a contemporary kitchen, perfect for cooking up your favorite meals, and a finished rec room in the basement, complete with a cozy wood pellet stove a wonderful spot to relax or entertain. Outside, you'll find yourself surrounded by stunning views, with plenty of space to explore and enjoy. Whether its fishing, swimming, or simply unwinding in nature, this property delivers on lifestyle. A detached double car garage provides plenty of storage or workshop potential. Situated on a paved road just 5 minutes from Mount Forest, you'll enjoy the best of rural living without sacrificing access to local amenities. This property offers a chance to live surrounded by nature while enjoying all the comforts of home. (id:59911)
Peak Edge Realty Ltd.
400 Mary Rose Avenue
Saugeen Shores, Ontario
Welcome to 400 Mary Rose! This bungalow offers 2700 square feet of finished living space, welcoming you from the front door with its warm and bright entrance. Hardwood floors and natural light flow throughout the home, from the dining room, open concept kitchen and living room. The L shaped kitchen has an eat up breakfast bar and an island with additional storage. Patio doors draw you outside, to enjoy the fully fenced yard that backs onto Summerside Park - a peaceful setting with no rear neighbours. The main floor also features two spacious bedrooms, including a primary with ensuite and walk-in closet, plus an additional 4-piece bath. The fully finished legal basement, completed by the builder, Walker Homes, includes a separate entrance, two more bedrooms, a 4-piece bathroom, and ample living space ideal for extended family or rental potential. With a two-car garage and full-day sun exposure, this home is a must see. (id:59911)
Royal LePage D C Johnston Realty
77719 Bluewater Hwy, 4 Lighthouse Cove Road
Central Huron, Ontario
Beautiful lakefront lot in adult community park. Best lot in the park with sunset views from your own deck. Newer park model trailer features one bedroom, open concept kitchen/dining with patio doors to a spacious deck. Living room with fireplace completes the property. Just move in and enjoy the gorgeous lake views. (id:59911)
Royal LePage Heartland Realty
215 Lake Breeze Drive
Ashfield-Colborne-Wawanosh, Ontario
Wow! This beautiful home is situated on a premium outside lot in The Bluffs at Huron! Just imagine the lifestyle, living along the shores of Lake Huron, close to shopping and fantastic golf courses along with your own private community recreation center complete with library, party rooms, sauna and indoor pool! This incredible bungalow offers 1455 sq feet with an extensive list of upgrades and is an absolute pleasure to show! Features include a large custom kitchen with center island, pantry and upgraded appliances. The living room boasts a luxury 3 sided Urbana gas fireplace surrounded by wall-to-wall custom tiles. The sunroom sports a cathedral ceiling and patio doors leading to a wrap around concrete patio and a panoramic view of the countryside! The large primary bedroom features a walk-in closet and 3 pc ensuite bath. At the other end of the home there is a spacious guest room, 4pc bath and laundry room. Premium window coverings and upgraded light fixtures are also prevalent throughout. The front entrance door has recently been upgraded as well and includes a 3 point locking system for the ultimate in durability and security. Additional features include in-floor radiant heating along with a gas furnace offering forced air heating and A/C. There is also an attached two car garage and an attractive concrete pathway leading to the back of the home. This home combines the ultimate in quality construction with a fabulous location! (id:59911)
Pebble Creek Real Estate Inc.
Unit #18 - 18 The Way
Goderich, Ontario
Welcome to Dunlop Terrace Community in Goderich. This bungalow style townhome condo is sure to please. Offering premium finishes inside and out. Inviting front verandah for sitting and enjoying the quiet area. Ideal location close to shopping, YMCA community centre, trails, schools, and more. Open concept design w/ single att'd garage. Vinyl plank flooring throughout. Main floor laundry. Primary bedroom w/ 3pc ensuite & walk-in closet. Main floor plan with ample space for dining & entertaining. Kitchen w/ abundance of storage & large breakfast island. Stainless steel appliances. Finished lower level family room w/ lovely corner fireplace for added ambience. 2pc bath. Large storage or workshop area + utility room. Patio door access main floor living room to rear yard offering concrete patio & green space plus storage shed. Common Element fee offers visitor parking, walkway area, & pickleball crt to enjoy. This is a must see property. Ready and waiting for the next owner to appreciate. (id:59911)
K.j. Talbot Realty Incorporated
2328 10th Avenue E
Owen Sound, Ontario
This raised bungalow home has stunning finishes. Living room boasts hardwood flooring and gas fireplace. Eat-in kitchen offers plenty of counter space and cabinetry. Primary bedroom features a walk-in closet and 3pc ensuite.Two additional bedrooms and 4pc bath complete the main level. Lower level contains a massive family room with gas fireplace, 2 spacious bedrooms with double closets, 4pc bath and beautiful laundry room. The property is completely landscaped and fenced. There's a large deck off the kitchen plus pergola with hot tub and gas hookup for your barbecue. Great location close to all the East side amenities and schools. Move-in and enjoy your new home! (id:59911)
Royal LePage Rcr Realty
73590 Irene Crescent
Bluewater, Ontario
Check out this stunning lakeview, executive-style, 2 storey home! Ideally located on almost an acre lot, this custom built home offers the perfect blend of luxury and tranquility. Just a short walk to a private beach access, you'll enjoy the impressive shores and sunsets of Lake Huron. Loaded with upgrades, this home features 3+ bedrooms and 3 full bathrooms. A built-in surround sound system, powered by a Sonos driver, enhances the kitchen, porch and media room. The main floor welcomes you with a spacious foyer, a formal dining room and a stylish 2 pc bathroom. The open concept design features a large kitchen, breakfast nook and living room, complete with a cozy natural gas fireplace. The spacious primary bedroom has a walk-in closet and spa-like ensuite with an oversized, beautiful tiled shower. Upstairs the versatile loft area leads to 2 generously sized bedrooms, with a media room that can serve as an additional bedroom, as well as an attractive 4 pc bathroom. The full basement is equipped with in-floor radiant heat and is ready for your finishing touches. A 3 pc bathroom is roughed in and a huge cold cellar provides ample storage space. Outside, a concrete driveway leads up to a triple car garage with an additional large door which provides access to the backyard. A durable metal roof adds long-term value and protection. This is an ideal home for anyone searching for the ultimate blend of comfort, style and convenience. Located approximately 10 minutes south of Bayfield and 15 minutes north of Grand Bend. Don't miss your chance to own this exceptional property, call today for a private viewing. (id:59911)
RE/MAX Reliable Realty Inc
1 Prestwick Drive
Huntsville, Ontario
Settlers Ridge by Devonleigh Homes subdivision is highly desired Huntsville neighbourhood. Brick family bungalow move in ready. Corner lot location adds room for outdoor enjoyment, gardens & space for Muskoka life at its finest. Features include 3 bedroom, 3 bathrooms , a full finished basement and attached 2 car garage Main floor laundry, plenty of storage spaces, walkout to patio and landscaped yard from dining, bright open concept living area. Downstairs family room & recreation room with 3rd bedroom & 4 pc bath provides plenty of room for family and entertaining. Asphalt double wide driveway, Natural Gas Heating, AC, HRV, Irrigation System, Town Services efficient home to run. Neighbourhood atmosphere with parks and easy access for pet walking, trails nearby and easy year round Huntsville amenities. Nearby Historical Downtown Huntsville, Huntsville Hospital, Arrowhead Park, waterways, Entertainment, Arts & Culture, Sports, Schools and everything you need. Value packed and waiting for you. (id:59911)
RE/MAX Professionals North
6 Bill Street
Brockton, Ontario
This wonderful side split family home, offering four bedrooms and 2 full baths, sits on a 237' deep lot on a quiet dead end street in a great area of beautiful Walkerton. Walking through the front door you will be greeted with a bright & spacious living space, which has been newly opened up and features a great kitchen area with island and dining room space, and a generous sized living room with views front to back. The lower level features a large rec room offering all the space you could need for a theatre room or games room and also offers the fourth bedroom, that is currently set up as a home gym, and could also be used as a great home office. The ground level is where you will find the entry from the nice sized garage, the newly renovated full bath and laundry, as well as a great family room with walk out to the multi-tiered deck with pool and hot tub. With a lot this size and all the family and entertaining space you could need - both inside and out - this property is definitely worth setting up a viewing today! (id:59911)
Exp Realty
280 Waterloo Street
Wellington North, Ontario
You don't want to miss this one! Charming nicely updated move in ready 1.5 storey 4 bedroom home located on a nice quiet street in Mount Forest and within walking distance to downtown. On the main floor we have a good size living room with hardwood floors and a feature brick fireplace, Sony 46" tv and wall mount included. Head into the bright and spacious dining room with new flooring that also flows into the kitchen. The well equipped kitchen area has quality oak cabinetry, new counter tops, new sink and ceramix tile backsplash (2024), appliances are included. The main floor also has a good size 4th bedroom with original hardwood floors - this room could be used as a nice home office or den. Head upstairs and you will find 3 more bedrooms, 2 with new carpet (2024) and the updated 4-piece bathroom (2017). The mostly furnished basement is a real bonus with its new flooring (2024), open rec room area, a guest room/office space, and laundry room with wahser and dryer included. This property also benefits from the fully fenced backyard with a good size concrete patio, detached garage, and driveway parking for 3 cars. This home has had many other recent improvements including freshly painted throughout, new light fixtures (2024), garage roll up door, man door, garage roof shingles, siding, fascia, soffits (2024), concrete patio in backyard 2021, newer windows, newer front and back door, fenced yard and more. (id:59911)
Keller Williams Home Group Realty
