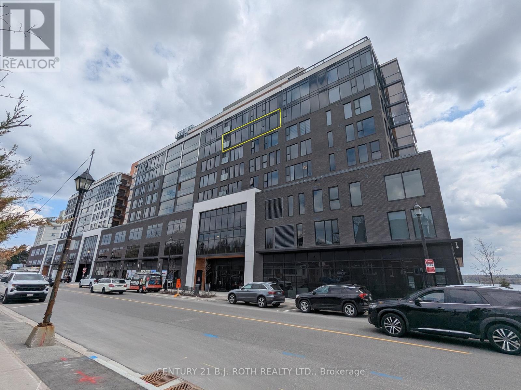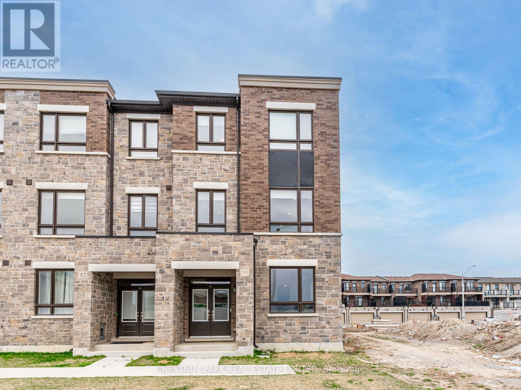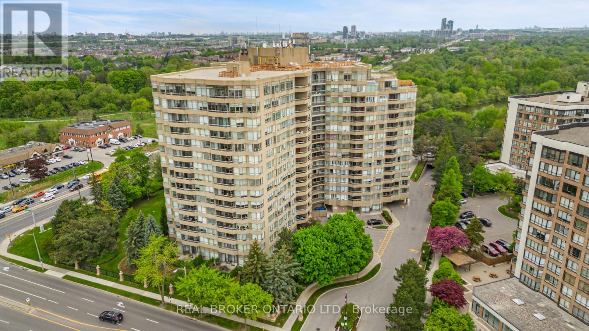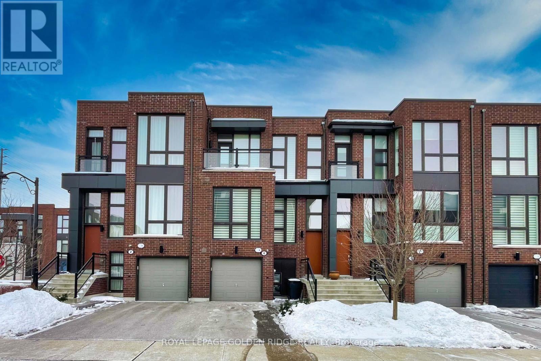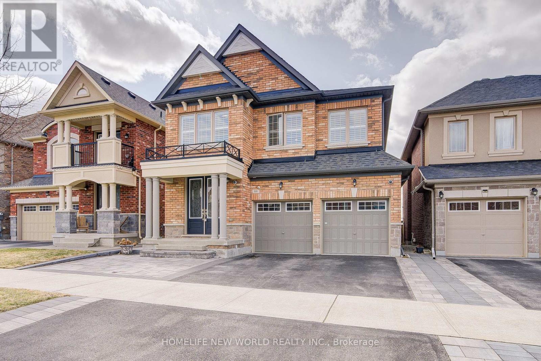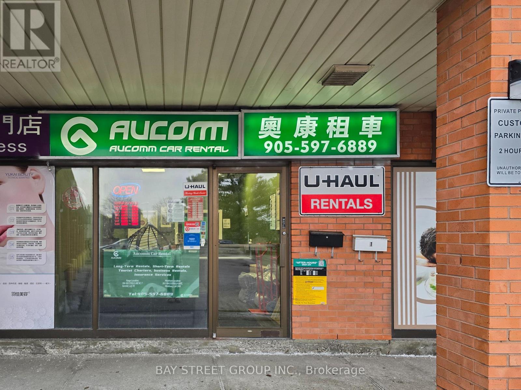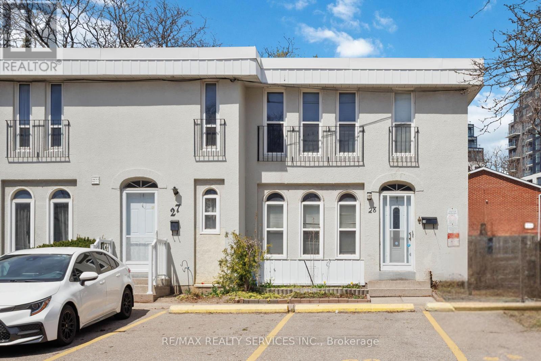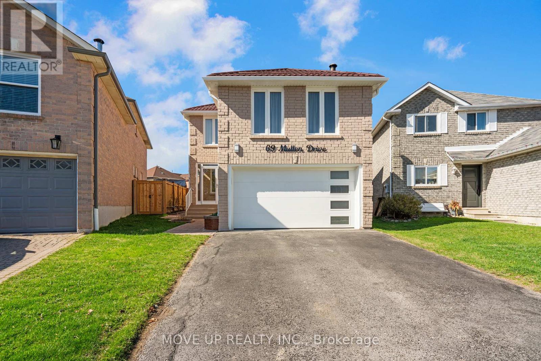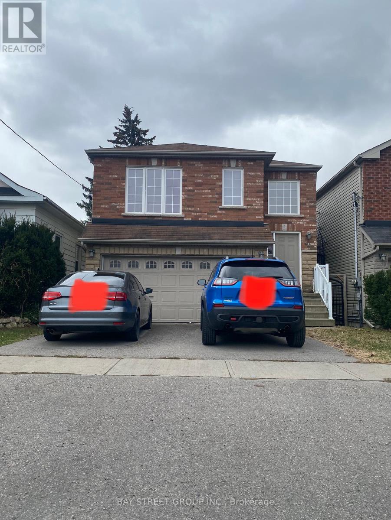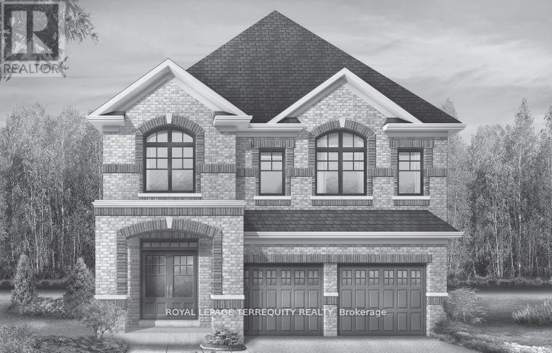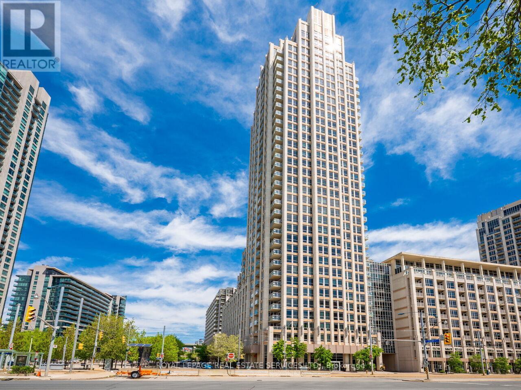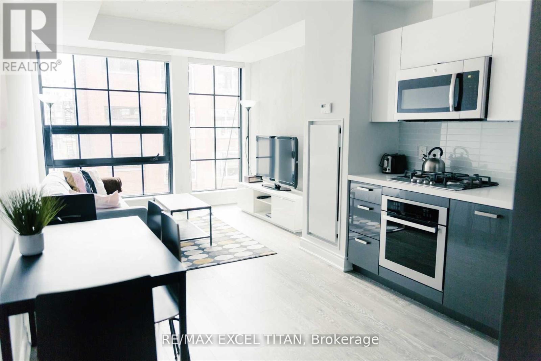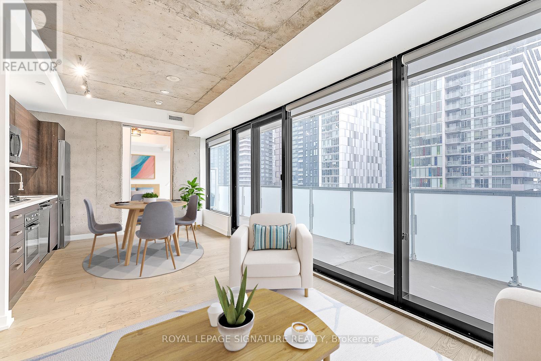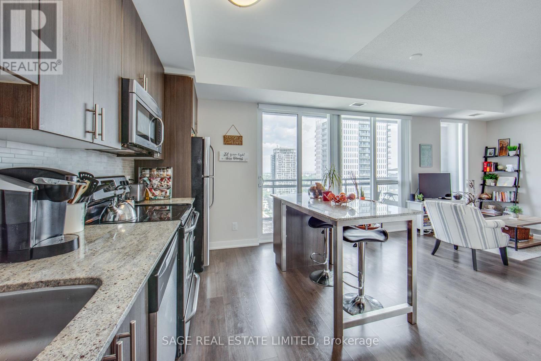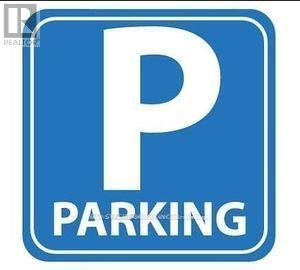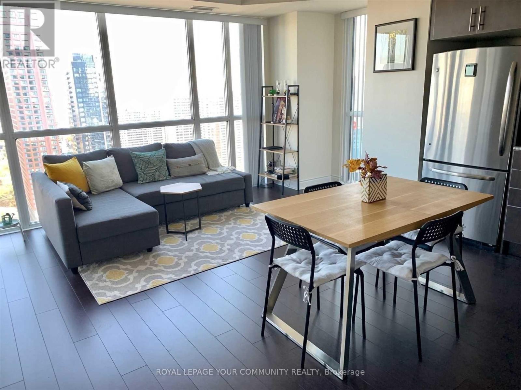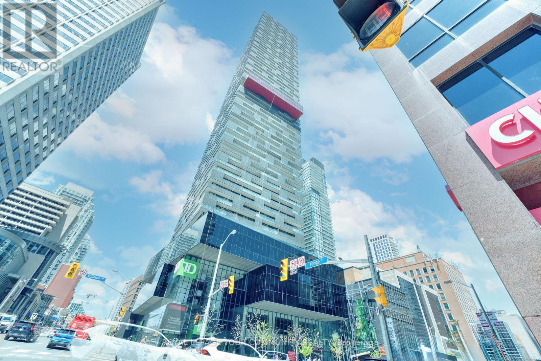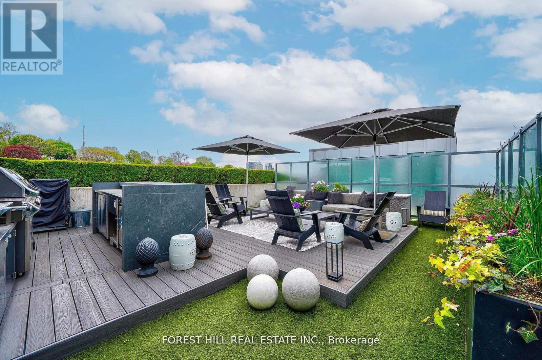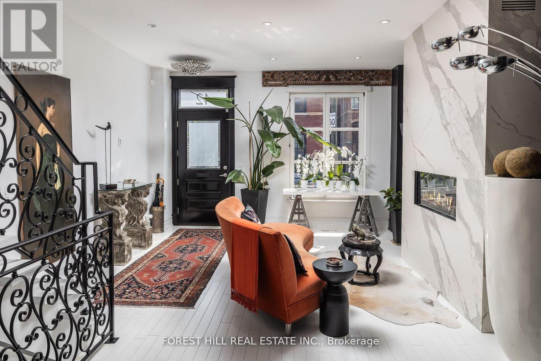64 Goldfinch Crescent
Tiny, Ontario
Top 5 Reasons You Will Love This Home: 1) From the moment you arrive, this exquisite two-storey home impresses with refined finishes and expert craftsmanship that bring every room to life 2) At the centre of the home is a chefs kitchen designed to elevate every meal, complete with sleek countertops, premium appliances, and smart storage that blends function with style 3) The grand foyer sets the tone with a dramatic cascading staircase, creating an unforgettable first impression that speaks to the homes timeless elegance 4) Upstairs, the primary suite is a true retreat, featuring a spa-inspired ensuite with a deep soaker tub, glass-enclosed shower, and a walk-in closet 5)Set on a spectacular 1-acre lot backing onto protected greenspace, this property delivers the ultimate in privacy, wrapped in mature trees and tucked away from the road. 2,883 above grade sq.ft plus a finished basement. Visit our website for more detailed information. (id:59911)
Faris Team Real Estate
Faris Team Real Estate Brokerage
822 - 185 Dunlop Street E
Barrie, Ontario
FOR RENT! Welcome to upscale living at Lakhouse, Barrie's premier waterfront condo. This stunning 1021 square foot 2-bedroom, 2-bathroom suite offers a sophisticated lifestyle and a host of luxury amenities. Situated on the 8th floor with northern exposure, enjoy beautiful city views from your Juliette balcony overlooking Dunlop Street East. The open-concept layout features floor-to-ceiling windows, a modern kitchen with a centre island, and a spacious primary suite with a walk-in closet and an ensuite bath with a glass shower. Enjoy convenient extras, including same-floor storage and one underground parking space with an EV charger (usage is at the tenant's cost). Lakhouse residents have access to world-class amenities: rooftop patio with BBQ and fireplace, waterfront access with private docks, a full gym, steam room, sauna, whirlpool, guest suites, party rooms, 24/7 concierge, and security. This is a non-smoking building. The application process includes a credit check, references, an employment letter, and first and last month's rent. Key and fob deposit required. Internet and cable are the tenant's responsibility. One of the owners is a licensed Realtor. Don't miss the chance to experience luxury lakeside living in the heart of downtown Barrie. Available immediately. (id:59911)
Century 21 B.j. Roth Realty Ltd.
22 Branstone Drive
Whitby, Ontario
Bright and spacious 2 bedroom legal basement apartment in North Whitby! Welcome to this beautifully maintained 2-bedroom, 1-bathroom legal basement apartment located in a highly sought-after North Whitby neighbourhood. Enjoy the privacy of a separate entrance and the comfort of laminate flooring throughout. The bright, sun-filled windows invite natural light into every corner of the home. The open-concept living room and full kitchen create a warm, inviting space that is perfect for relaxing. This unit also features ensuite laundry for your convenience and one dedicated parking space in the driveway. Situated in a prime location close to all essential amenities including grocery stores, restaurants, shops and public transit. Just steps to the scenic Heber Down Conservation Area and Cullen Park trails where you can immerse yourself in nature. Commuters will appreciate the quick access to Highway 412, making travel a breeze. This rental comes with a fantastic landlord who is attentive, reliable, and truly cares about creating a comfortable living experience for tenants. Don't miss your chance to live in this vibrant and convenient Whitby community! (id:59911)
RE/MAX Rouge River Realty Ltd.
318-B - 1800 Simcoe Street N
Oshawa, Ontario
Steps to UOIT & Durham College, Perfect For Students Or Young Professionals. This 3 Bedroom & 3 Bath Condo Offers Shared Accommodations, This Lease is For Bedroom 'B' Which Has A Private Ensuite Bathroom. It Comes Fully Furnished & Includes A Shared Modern Kitchen With Granite Counters. Parking May Be Available At An Additional Cost. Transit At The Doorstep, Walk to Restaurants & Shopping. The Fully Furnished Room Includes A Double Bed, Desk & Chair. The Living & Dining Rooms Are Also Furnished & Features A Large Screen TV. Ensuite Laundry. Tenant Is Responsible For 1/3 Of The Utilities. (id:59911)
Right At Home Realty
50 Robert Eaton Avenue
Markham, Ontario
Welcome to 50 Robert Eaton Avenue, a beautifully appointed freehold end-unit townhome in a newly built subdivision, featuring a striking stone façade, elegant double-door entry, and the convenience of a private drive with a double garage. A standout home in one of Markham's most family-friendly communities. This bright and spacious 4-bedroom, 4-bathroom home offers exceptional design, quality finishes, and a versatile multi-level layout ideal for modern living. The open-concept main floor is warm and inviting, and oversized windows fill the space with natural light. The contemporary chef's kitchen is stylish and functional. It features granite countertops, stainless steel appliances, a ceramic tile backsplash, and a large center island, perfect for casual meals and entertaining. A unique feature of this home is the ground-level suite, which includes a spacious bedroom, a full bathroom, a separate den/home office area, and direct garage access. This area also has plumbing roughed in for a kitchenette, which is ideal for multi-generational living, guests, or a work-from-home setup. Upstairs, the primary retreat offers comfort and luxury with two walk-in closets and a beautifully appointed 5-piece ensuite, featuring a deep soaker tub, double vanity, and glass-enclosed shower. Two additional bedrooms share a full bathroom, and a main-floor powder room adds convenience. The upper-level laundry room completes the thoughtful design. Enjoy outdoor living on two private decks, perfect for morning coffee or summer barbecues. Located in a quiet, new subdivision steps from parks, top-rated schools, scenic walking trails, public transit, and minutes from shopping and amenities, this freehold townhome offers exceptional lifestyle and value in the heart of Markham. A rare move-in-ready opportunity that blends modern comfort with timeless curb appeal. Dont miss your chance to call this stunning home your own! (id:59911)
Chestnut Park Real Estate Limited
2715 - 1000 Portage Parkway
Vaughan, Ontario
[Vacant/Cleaned Property, Previous Photos] Welcome to Transit City 4 (TC4), where modern urban living meets exceptional convenience. This brand-new, sleek 1 bedroom / 1 bath condo offers a bright and spacious open-concept layout featuring built-in stainless steel appliances, stylish laminate flooring, and floor-to-ceiling windows that fill the space with natural light. Step out onto your large private balcony and enjoy unobstructed panoramic views. Enjoy access to over 24,000 sq. ft. of premium amenities, including a full-size indoor running track, indoor and outdoor training club, cardio and yoga zones, squash court, rooftop pool, and 24-hour concierge. With direct access to the Vaughan Subway Station and just minutes to Highways 7, 407, 400, York University, Vaughan Mills, and the areas best shopping, dining, and entertainment, TC4 offers the perfect blend of style, comfort, and connectivity. Please see optional furniture below. (id:59911)
Right At Home Realty
Ph5 - 610 Bullock Drive
Markham, Ontario
This isn't just a home; it's a lifestyle, a unique chance to inhabit one of the finest residences in Unionville! Welcome to this exquisite penthouse in the prestigious Hunt Club condo, where the luxury of a sprawling home meets the convenience of upscale condo living. Offering nearly 1600 square feet of expansive living space, this top-floor unit boasts soaring 9-foot ceilings and unobstructed south-facing views, bathing every room in natural light. The well-considered 2-bedroom split layout includes a versatile den/solarium, perfect for a home office or a peaceful retreat. Entertain in grandeur in the formal dining room, which comfortably accommodates large gatherings, or in the spacious eat-in kitchen, a culinary haven equipped with modern amenities and ample room for meal preparation and entertainment. Each corner of this penthouse reflects a commitment to quality and comfort, ensuring that its not just a place to live, but a place to thrive. The buildings amenities are second to none, offering the experience of resort living every day. The comprehensive maintenance fees cover ALL UTILITIES, allowing you to say goodbye to monthly bills and hello to hassle-free living. Enjoy year-round swimming in the indoor and outdoor pools, stay active with the onsite squash and tennis courts, and unwind in the party and meeting rooms designed for social engagements and business dealings alike. A state-of-the-art gym, 24-hour security, and concierge services add to the seamless lifestyle offered here. This penthouse transcends the typical condo experience by providing the expansive feel of a detached home with all the conveniences of condo living - all inclusive maintenance fees and no additional monthly bills! It is a sanctuary of serenity and luxury, a rare gem in a highly sought-after area. Don't miss the opportunity to make this extraordinary living space your new home. Experience the pinnacle of luxury living where every detail is curated for comfort and convenience. (id:59911)
Real Broker Ontario Ltd.
4 Allerton Road
Vaughan, Ontario
STUNNING FREEHOLD TOWNHOUSES IN THORNHILL. NICE NEIGHBOURHOOD , BUILDER UPGRADED $$$$, 2ND FLOOR 10" CEILINGS, FLOOR TO CEILING WINDOWS, HARDWOOD FLOORING THROUGHOUT, HUGH EXTENDED KITCHEN & LARGE QUARTS COUNTERTOP, HIGH END APPLIANCES, LOTS OF POT LIGHT, WITH BIG EXQUISITE CHANDELIER IN MAIN ENTRANCE, AND CHANDELIERS IN BOTH MASTER ROOM AND DINING ROOM. ALL STONES, NO GRASSES AT BACKYARD. EASY TO ACCESS 407,HWY#7,BANKS,RESTAURANTS,TIM HORTONES, TOP-RANKING SCHOOLS, PARKS, SUPERMARKET FOR ALL AMENITIES. *MOVE IN CONDITION.* DON'T MISS THIS CHANCE! (id:59911)
Royal LePage Golden Ridge Realty
88 Roth Street
Aurora, Ontario
Lucky#88!! Gorgeous 4 Ensuite Bedrooms 2 Car Garage Detached Home On A Premium Lot. Backing Onto Open Space. Most Desirable Location In Aurora Community. 2961 Sqft Plus Finished Basement W/Large Rec Room, Above Grade Windows, Pot Lights. Bright & Spacious 4 Bedroom + Media Room, 9' Smooth Ceiling On Main. Modern Kitchen With Stainless Steel Appliances, Granite Countertop, Backsplash, Breakfast Bar. From Breakfast Area W/O To Large Newer Deck At Fenced Backyard. Upgraded High Quality Hardwood Flr Throughout 1st&2nd Level, Circular Stair W/Wrought Iron Pickets, Primary Bdrm Has 9' Coffered Ceiling, 5Pc Ensuite & Walk-In Closet. 3 Other Bedrooms Have Own 4Pc Ensuite Bathroom & W/I Closets. Freshly Painted! Direct Access To Garage. Newer Interlocking At Front Walkway. Close To Park, Good School, Walking Trails, Supermarket, Hwy404... (id:59911)
Homelife New World Realty Inc.
4905 - 898 Portage Parkway
Vaughan, Ontario
Excellent Unit Located in Heart of Vaughan Metropolitan Centre. This building boasts a beautiful exterior design. The unit offers a bright and Spacious 2 Bedroom and 2 bath unit with large balcony with unobstructed views facing the Toronto Downtown Core. It also contains a modern kitchen with quartz countertops, an under-mount sink, and sleek built-in appliances. This building is part of a 100 acre master planned Community that will continue to develop of the years. Steps to Subway, St. Louis Wings, York Regional Transit and VIVA, and minutes to York University, Canada's Wonderland, Vaughan Mills, and major highways (400, 407). Free YMCA membership. Rogers Internet Included in condo maintenance fee, State of the Art amenities include 24HR Concierge, Party Room, Games Room, Billiard's Rm, B.B.Q. Outdoor Terrace, Golf & Sports Simulator & Lounge & Much More (id:59911)
Royal LePage Your Community Realty
2a - 1 Masseyfield Gate
Markham, Ontario
Prime Location* Good Reputation Franchise Auto Rental Business For Sale , In The Heart Of Markham! 15 to 20 Parking Spaces At Store Front. Minutes To Hwy 404 And Pacific Mall. Perfect For Small Business Owners, Easy & Ready For Business, Friendly Landlord And Attentive Property Management. (id:59911)
Bay Street Group Inc.
28 - 2075 Warden Avenue
Toronto, Ontario
Fantastic 3-Bedroom End Unit Townhome In A Quiet, Well-Managed Complex With Low Maintenance Fees. Conveniently Located With TTC At Your Doorstep And Just Minutes To Hwy 401. This Home Features A Fenced Backyard, A Recently Renovated Second-Floor Bathroom, And A Finished Basement With An Additional Bedroom And Full Bath Ideal For Extended Family Or Rental Potential. Enjoy The Comfort Of Centralized Gas Heating And Cooling, Plus A Water Softener. Close To Parks And Trails Perfect For First-Time Home Buyers Or Investors! (id:59911)
RE/MAX Realty Services Inc.
69 Mullen Drive
Ajax, Ontario
Detached 2 car Garage, 3+1 br., 4 wr, Sauna. Prepare to be enchanted by this one-of-a-kind family home, nestled in a sought-after neighborhood that offers both comfort and convenience. This spectacular property is designed with thoughtful details and impeccable decor, providing an abundance of space and a highly functional layout to accommodate any lifestyle.Upon entering, you'll be greeted by stunning hardwood floors and elegant pot lights that illuminate the bright and spacious living and dining areas, perfect for both hosting gatherings and enjoying everyday life. The custom gourmet kitchen is a chefs dream, featuring extended cabinetry, a pantry, a generous center island, a built-in oven, a cooktop, ample extra storage, wine rack for your collection.Experience modern convenience with a main-floor laundry room that boasts a window and cabinets, blending practicality with luxury. The cozy family room invites relaxation, complete with a wood-burning fireplace, surrounded by warm hardwood floors and soft, inviting lighting.Retreat to the primary bedroom suite, which is truly a sanctuary of comfort, featuring two walk-in closets with organizers and a spa-like ensuite bathroom equipped with a glass shower, custom vanity, and luxurious floor-to-ceiling tiles. The additional bedrooms are bright and spacious, ideal for family or guests.For those in need of extra space, the beautifully finished basement offers endless possibilitieswhether as an in-law suite, a rental opportunity, or your private entertainment hub.tep outside to discover your professionally landscaped yard, adorned with extensive gardens, a private fenced area, and a charming gazebo, complete with a fire pityour personal oasis for relaxation or entertaining.This premium location ensures youre just steps away from top-rated schools, parks, transit, and shopping, with easy access to Highways 401 and 407. Schedule your appt today and take the first step toward making this dream home yours!!! (id:59911)
Move Up Realty Inc.
Upper - 343 Pine Avenue
Oshawa, Ontario
Terrific Legal Duplex Detached Home, Upper Level Bright & Spacious Legal 2 Bedroom 2 Bathroom Main Floor Apartment, Open Concept, 9 Foot Ceilings, On A Very Quiet Street, Shared Double Car Garage, Shared 2 Car Driveway. Separate Meters For Gas And Hydro. Walkout To South Facing Deck. Close To The Oshawa Centre, Hwy 401, Transit, Amenities, Shops & So More! (id:59911)
Bay Street Group Inc.
1254 Talisman Manor
Pickering, Ontario
Discover the Maximus model - where elegance meets functionality in Pickering's thriving Seaton community! This spacious 36' single-family home offers over 3000 sq. ft. (Elevation B) of thoughtfully designed living space. Perfect for growing families, the second flor boasts 3 full bathrooms and a gorgeous light filled space, ensuring ultimate convenience for every member of the household. The master suite is a true retreat with a walk-in closet and luxurious ensuite. One of the standout features? Backing onto pristine green space with side door entry, perfect for creating added flexibility whether it's for a home office, rental potential, or private access. On the main floor, enjoy the seamless flow between the family room, kitchen, and breakfast area, while the library offers a quiet nook for work or study. Your dream home awaits! (id:59911)
Royal LePage Terrequity Realty
514 - 628 Fleet Street
Toronto, Ontario
Luxury Living At West Harbour City in the heart of Toronto's Vibrant Fort York Neighbourhood. Great Location-Fantastic South West Views of the Lake and Park From Every Room! This 1016 Square Foot 2 Bedroom and 2 Bathroom Open Concept Corner Unit Features an Upgraded Kitchen with 9 Foot Ceilings, Stainless Steel Appliances, Granite Counters, and Custom Backsplash. This Extremely Bright Unit Also Features Laminate Flooring , 2 Large Balconies With 2 Walk Outs. Best Amenities with 24 Hour Concierge, Indoor Pool, Hot Tub, Sauna, Yoga Room, Gym, Cardio Room Party Room, Lounge, Media Room, Two Guest Suites, and Courtyard with BBQ's. The TTC is right Outside the Front Door with access two Street Car Routes , as well as Close to the Exhibition GO & Across From Waterfront Parks and Trails! Easy To Get Out of the City by the Lake Shore or Gardiner Expressway. Dog Park and Kid Playground right to the West of the building, as well as The Bentway Skating Trail is located to the North of the building for Winter Skating. One Parking Spot and One Locker Included! Steps Away from BMO Field, Rogers Centre, Budweiser Stage, Scotiabank, Billy Bishop Airport, Exhibition Grounds, To WestBlock Shops (Loblaws, Shoppers, LCBO) & Nearby Markets, Restaurants, Cafes & More. A Short Walk to the Exceptional Master Planned Indoor/Outdoor Mall at The Well. Walking Distance to Excellent schools- Niagara Street Junior Public School or Bishop Macdonnell Catholic Elementary School. (id:59911)
Royal LePage Real Estate Services Ltd.
306 - 608 Richmond Street W
Toronto, Ontario
Amazing 1-Bedroom Unit for Lease at The Harlowe, in the Heart of Toronto! This stylish suite features soaring 9-foot ceilings, exposed concrete finishes, and an open-concept living space with a modern kitchen complete with built-in appliances. Enjoy the convenience of in-suite stainless steel washer and dryer, and a bright bedroom with a closet and window. Located in the vibrant King/Queen West Entertainment District, with a Loblaws next door, TTC access just steps away, and surrounded by some of the citys best restaurants, cafés, and boutiques. Dont miss this exceptional lease opportunity in one of Torontos most sought-after neighbourhoods! (id:59911)
RE/MAX Excel Titan
2201 - 11 Charlotte Street
Toronto, Ontario
Enjoy Loft-Living At Its Finest In This Terraced 1 Bedroom Suite at King Charlotte Condos! Interior Design By Internationally Recognized & Award-Winning IV Design, This Luxurious Loft Boasts Exposed Concrete Ceilings, Concrete Feature Walls & Modern Hardwood Floors. The European-Style Kitchen Features Quartz Counters, Glossy Tile Backsplash, A Rare Gas Stove & High-End Stainless Steel Appliances. The Living/Dining Space Is Open Concept & Lined With Floor-To-Ceiling Windows. Walk-Out To the 172+ SqFt Terrace With A Gas Hook-Up For BBQ & South Views of the CN Tower & City. The Primary Suite Is Extra Sweet With Floor-to-Ceiling Windows, A Double Closet & Ensuite Laundry. Relax & Unwind In The Spa-Inspired Bathroom With Porcelain Tiles, A 2-In-1 Shower/Deep Tub & Rain-Style Shower Head - The Mirrored Medicine Cabinet Provides For Extra Storage. Enjoy Living In The Heart of King West With The Luxury Of Being Tucked Away on Quiet Charlotte Street. (id:59911)
Royal LePage Signature Realty
1912 - 225 Sackville Street
Toronto, Ontario
This stunning one-bedroom condo offers breathtaking, unobstructed views of the lake and is situated in the highly sought-after Paintbox Condos. Boasting a thoughtfully designed, open-concept layout that maximizes every inch of space, this residence features a sleek, modern kitchen complete with elegant stone countertops, a stylish center island and a premium undermount sink. The expansive living area is enhanced by gorgeous laminate flooring throughout, soaring 9-foot ceilings and floor-to-ceiling windows that flood the space with an abundance of natural light. The spacious primary bedroom offers ample closet space and direct access to an oversized balcony perfect for enjoying your morning coffee or unwinding with panoramic city and lake views. A locker is also included for additional storage. (id:59911)
Sage Real Estate Limited
25 Carlton Street
Toronto, Ontario
This listing is for a parking spot only. It can only be purchased by owners of 21, 23 and 25 Carlton Street. Property tax and maintenance fee are estimated and should be verified by the Buyer. (id:59911)
Homelife Landmark Realty Inc.
3012 - 28 Ted Rogers Way
Toronto, Ontario
Welcome to the Couture Condominium, at Mt. Pleasant and Bloor, and steps to the heart of Yorkvilles premier shopping and dining district. This bright and spacious 1+Den unit features a functional open-concept layout, granite countertops, stainless steel appliances, and floor-to-ceiling windows that flood the space with natural light and offer unobstructed east-facing city and forest views.Enjoy the convenience of a 24-hour concierge, included locker, and exceptional amenities: a full fitness centre with gym, yoga, aerobics, and sauna; a state-of-the-art aquatic centre with indoor pool; media room, party rooms, and more.With a Walk Score of 100, you're just steps to Yonge/Bloor subway, U of T, and all the best the city has to offer. This is urban living at its finest! Some photos are from previous listing. (id:59911)
Royal LePage Your Community Realty
1808 - 8 Eglinton Avenue E
Toronto, Ontario
Welcome to this elegant and modern 2-bedroom corner suite at the highly sought-after 8 Eglinton Ave! Boasting unobstructed northeast views, this light-filled unit features a spacious open-concept layout with floor-to-ceiling windows and a large wraparound balcony perfect for enjoying both sunrises and city lights. The 9-foot ceilings enhance the sense of space, whilethe upgraded stainless steel kitchen appliances and sleek cabinetry offer a refined,contemporary touch. Both bedrooms are generously sized with ample closet space, ideal for professionals, couples, or small families. The primazy bedroom offers stunning views and excellent natural light throughout the day. The spa-inspired bathroom is stylish and functional, with quality finishes. Located in the heart of Midtown Toronto, you're just steps from Eglinton Station (TTC & future LRT), top-rated restaurants, grocery stores, cafes, and boutique shopping. The building offers premium amenities including a 24-hour concierge, a fully equipped fitness centre, indoor pool, yoga studio, party/meeting room, and more. This is urban living at its best-modern comfort, incredible views, and unbeatable convenience all in one. (id:59911)
Royal LePage Your Community Realty
706 - 377 Madison Avenue
Toronto, Ontario
Indulge in the epitome of luxury living at this immaculate 3-bed, 3-bath Penthouse, crafted by a renowned international Designer, a top of South Hill on Madison. No expense was spared in the creation of this custom home, boasting Legrand Adorne electrical devices, custom white oak herring bone floors, & ceilings finished w/ the highest grade no.5 finish. Every detail exudes sophistication, from recessed lighting & sprinklers sprinklers to architectural linear slot diffusers. Storage is abundant, w/ bespoke built-in closets & jaw-dropping shoe closets in Louboutin red. The kitchen is a chef's dream, equipped with built-in Liebherr refrigerators, Thermador induction cooktop & oven, a Grigio Carnico Stone island with a sumptuous leather finish. Relax by the Stuv fireplace in the living room. Outdoor enthusiasts will delight in over 1400sf outdoor space comprised of 2 balconies & roof terrace: fully tiled balconies and a sprawling roof terrace complete with a built-in outdoor kitchen & commercial-grade Napoleon BBQ grills, all while soaking in breathtaking views of Casa Loma & CN Tower. Bespoke luxury at its finest. **EXTRAS** Two private adjacent parking spaces. (id:59911)
Forest Hill Real Estate Inc.
42 Berryman Street
Toronto, Ontario
Step into a home that is truly a meticulously curated masterpiece that harmonizes timeless historic charm with modern luxury. This elegant 2-story home boasts 8 to 14' ceilings, two fireplaces, and three skylights that allows abundant natural light throughout. Built with reclaimed brick in 2003 and lovingly renovated in 2020, the bespoke style of 42 Berryman marries Victorian architecture, 17th-century Italian-inspired design and elegant modern elements that is both functional and beautiful. The open-concept living and dining area features a dramatic floor-to-ceiling Bianco D'Italia porcelain feature wall with a gas fireplace. The dining room, framed by custom wrought-iron railings, is a perfect backdrop for entertaining. The gourmet kitchen includes stainless steel appliances, soft-close cabinetry, and a striking custom island topped with Sahara Noir quartzite, ideal for culinary enthusiasts.The second floor boasts a vaulted-ceiling primary suite with custom built-in cabinetry and a spa-like ensuite. The ensuite features a floating double vanity, a 14-foot high marble shower, and Carrara herringbone flooring, offering pure luxury. A second bathroom offers a modern freestanding tub set against a stunning marbled backdrop. The fully finished lower level provides versatile space for an office, gym, or guest room, complete with custom built-ins and a linear fireplace.Outside, a private, maintenance-free courtyard with granite tiles, wooden fencing, and planters offers a perfect space for outdoor dining and relaxation. (id:59911)
Forest Hill Real Estate Inc.

