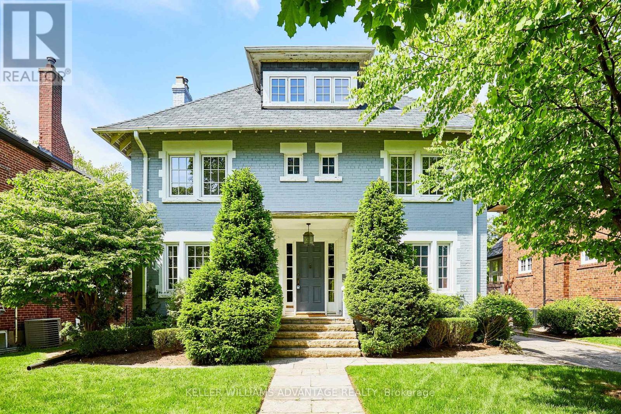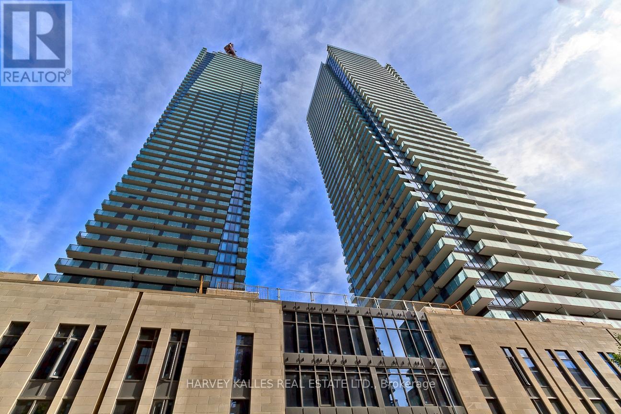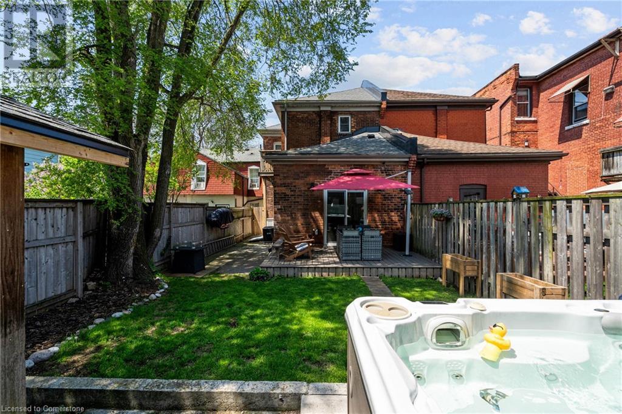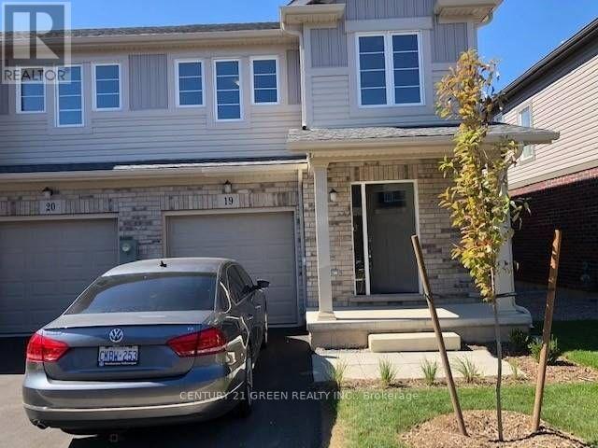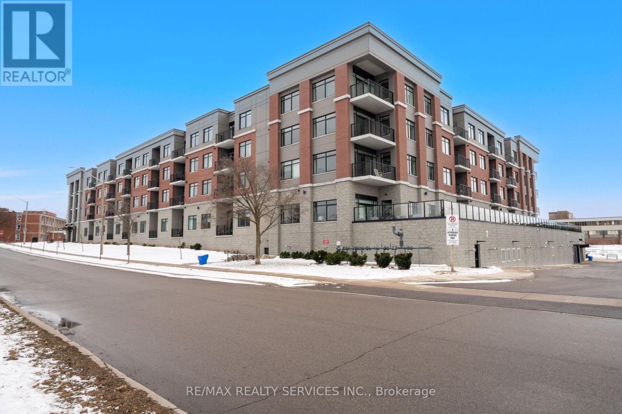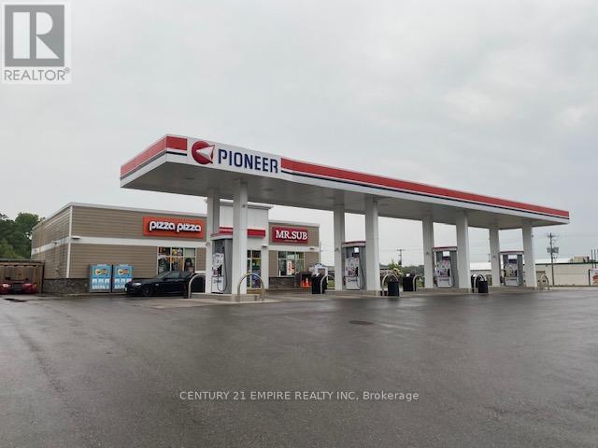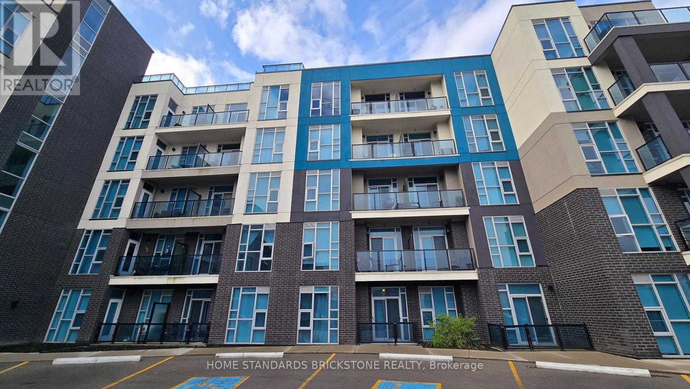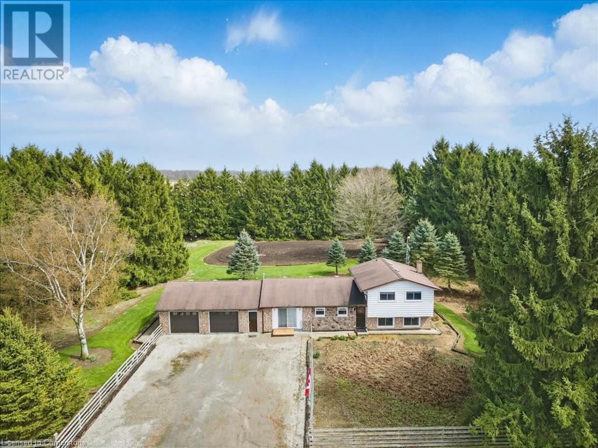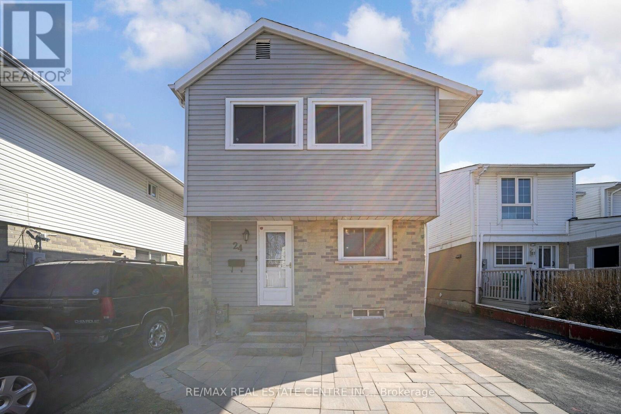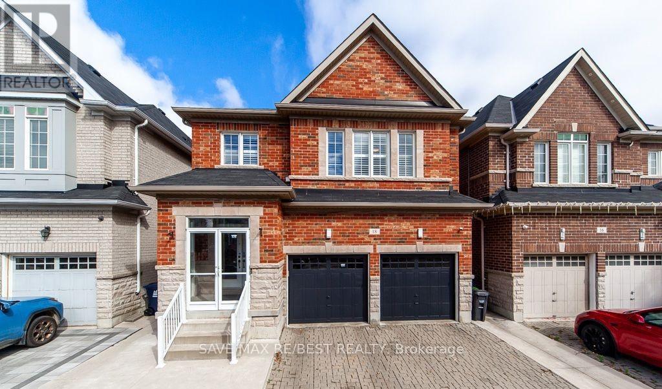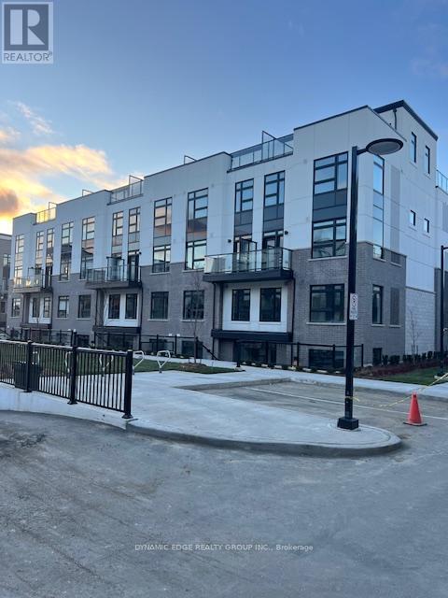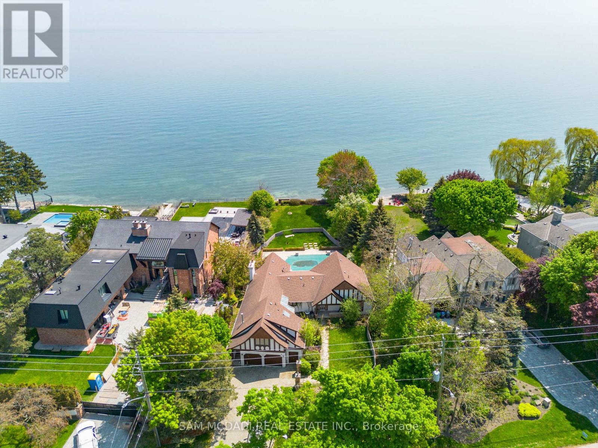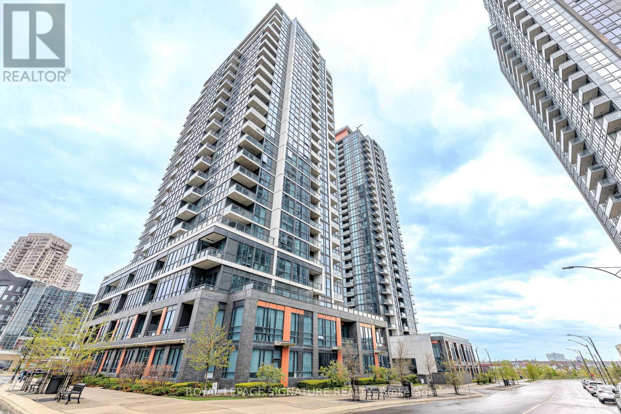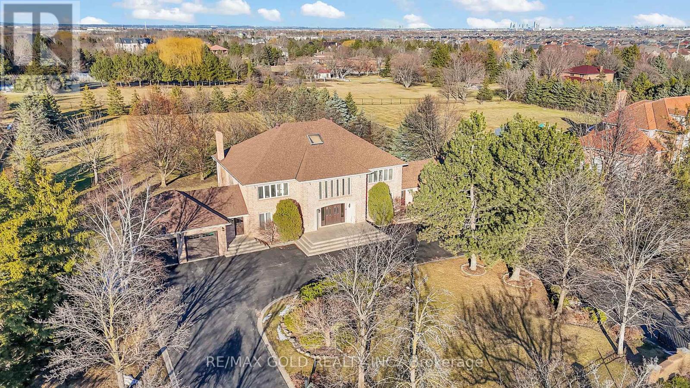210 Glencairn Avenue
Toronto, Ontario
Live Elegant. Entertain Boldly. Thrive in Lytton Park. Welcome to Glencairn Ave, where timeless charm meets modern living. This impressive 5-bed, 3-bath (2.5) detached Georgian home sits on a rare 50 x 174 ft lot with garden suite potential included and features a heated inground pool, detached garage, and separate side entrance to a spacious basement. Inside, you'll find a perfect blend of classic finishes and smart functionality: hardwood floors, crown molding, two gas fireplaces, and generous rooms for family life or entertainment. Glide through French doors from the formal foyer into a bright living room, or host unforgettable dinners in the wainscoted dining room. The eat-in kitchen includes a center island, office nook, and walkout to the backyard. Need flexibility? The main-floor office with its own fireplace and walkout can serve as a 6th bedroom. Upstairs, the second level offers three large bedrooms, including a standout primary suite with dual walk-in closets and built-ins. A full bath completes the floor. The third floor adds two more bedrooms and another bath ideal for growing families or guests. The separate entrance leads to a big, partially finished basement with a rec room, powder room, laundry, and storage galore. Outside is your private retreat: a deep, landscaped backyard with a stone patio and heated pool - ready for summer! Located on a quiet, tree-lined street just steps to Avenue and Yonge, with top-tier schools (John Ross Robertson, Lawrence Park CI, Havergal) nearby and easy access to the 401. Elegant, spacious, and versatile this home is everything! (id:59911)
Keller Williams Advantage Realty
3402 - 65 St Mary Street
Toronto, Ontario
Luxury U-Condo, Bloor & Bay, Bright & Spacious 2 Bedroom With 2 Bathrooms, 9 Ft. Ceiling, 896 Sf + 277 Sf Balcony. South East Corner Unit. In U Of T Campus, Steps To Queen's Park, 3 Subway Stations, Shops, Restaurants, Yorkville. (id:59911)
Harvey Kalles Real Estate Ltd.
2176 Sunnydale Drive
Burlington, Ontario
Immaculate and one-of-a-kind home with the perfect blend of style, space, and flexibility. Smart design for multi-generational living or rental income potential. Bright, open concept layout with tons of natural sunlight. Warm and inviting living room with a custom statement fireplace & tv wall. Beautiful, modern kitchen featuring high end stainless steel appliances, sleek finishes and plenty of counter space. Perfect for cooking, hosting, or everyday family meals. Convenient walkout from kitchen to main level deck, ideal for quick BBQs. Generous sized bedrooms. Fully finished self contained basement apartment complete with its own entrance, full kitchen, stainless steel appliances, spacious living/dining area, large bedroom and 3pc bathroom. Separate laundry on each level for privacy and convenience. Massive and private deep backyard with an additional deck complimented with a hot tub that offers your own private and tranquil escape. Unwind in the hot tub and/or enjoy summer meals on the deck. Bonus powered shed perfect for a workshop or extra storage. Situated on a deep mature lot (50 x 120) on a quiet, family-friendly pocket of desirable North Burlington. Only minutes to the QEW, GO Train Station, great schools, all shopping including Costco, restaurants and all essential amenities. Double bonus, minutes to trendy Downtown Burlington and the Lake! Perfect Location, Amazing opportunity to get into this incredible neighborhood and call this place your home for many years to come. Over 2000 sq ft of living space with the finished basement. (id:59911)
RE/MAX Real Estate Centre Inc.
550 James Street N
Hamilton, Ontario
Your dream duplex! A home that helps pay for itself. Situated in the quiet north end, steps from Bayfront Park and West Harbour GO Station, this home has limitless potential as an investment, home for yourself plus rental income, opportunity for multi-generational families, or future potential thru the high & dry basement with a separate entrance. Entire property has been thoughtfully updated from the inside out and is completely move in ready. Soaring ceilings in both units. Main floor, the owner currently runs a successful STR/BnB that can be passed onto a new owner: two large bedrooms, plenty of storage, updated laundry, an entertainer's kitchen, cozy living room with fireplace, and a bathroom to die for. The back yard here is huge with a deck and newer hot tub, all maintained impressively well. Upstairs unit has 3 bedrooms, featuring quadruple-sized closets with built in organisers in the main bedroom, a large living room with gas fireplace and built-ins, a cute balcony off the updated eat-in kitchen, and an open concept attic loft currently used as a home office and massive bedroom. Basement with separate entrance can be used as storage, workshop, home gym, or future income suite. To top it all off, ample street parking and possibility for exclusive permit from city (buyer to do due diligence). Updates: main floor custom closets (2021), Nest thermostat (2021), new roof + new shed roof (Nov 2021), new skylights in attic (2021), 2nd floor engineered hardwood (2021), locking back gate (2021), gas fireplace upstairs (2022), electric fireplace downstairs (2022), main floor new bathroom (2022), new sliding doors upper balcony & lower living room (2022), fire alarm system updated (2023), keyless front door lock (2023), basement partially finished (2024). (id:59911)
Real Broker Ontario Ltd.
292 Glenholme Avenue
Hamilton, Ontario
Welcome to 292 Glenholme Avenue, a delightful 3-bedroom, 1-bath home nestled on a peaceful street in Hamilton. This inviting property has been meticulously upkept on a desirable corner lot with a detached garage and two separate single driveways, offering ample parking and convenience. Ideal for investors or multi-generational families, this home provides an opportunity to create an in-law suite or basement rental unit with 7'8" ceiling height. Located minutes from Red Hill Valley Parkway and QEW, commuters will love the easy access to major highways. The neighborhood boasts excellent schools, grocery stores, and popular restaurants, making it a great place to settle in. Don't miss your chance to own a versatile property in a sought-after area. Book your private viewing today! (id:59911)
Exp Realty
1017 Braeside Street
Woodstock, Ontario
Tucked away on a picturesque corner lot in a quiet, family-friendly neighborhood this thoughtfully updated home offers the perfect blend of charm, space, and flexibility designed to grow with you and your family. From the moment you arrive, you'll notice the pride of ownership and thoughtful updates that make this property truly stand out. With 3 bedrooms, 2 full bathrooms, two fully equipped kitchens, and two laundry facilities, this home offers flexibility for a variety of living arrangements such as multigenerational living, extended family, or shared house hold arrangements. The lower level has been transformed into a stylish in-law suite. With its own kitchen, bathroom, bedroom, den and laundry, this private space offers comfort and independence. Perfect suited for multigenerational living or shared household expenses. The home features anew 100-amp breaker panel and updated electrical wiring throughout, offering peace of mind for modern living. Outdoors, you'll fall in love with the expansive lot framed by mature trees a rare find in town. Whether you're entertaining or simply unwinding, the gazebo, firepit area, and ample green space make this backyard a true retreat. Two garden sheds offer plenty of storage, while the carport provides covered parking with convenience and protection from the elements. Beyond the walls of this inviting home, the location truly shines. You're just minutes from multiple schools, including Algonquin Public School and St. Michaels Catholic Elementary, making morning drop-offs a breeze. Public transit is easily accessible, connecting you to all that Woodstock has to offer from shopping and dining to parks and community events. Whether you're planting roots or investing in possibilities, 1017 Braeside Street is ready to welcome you home. (id:59911)
Real Broker Ontario Ltd.
19 - 7945 Oldfield Road
Niagara Falls, Ontario
New Town House. Single Garage With Ensuite Entry. 3 Bedroom And 3 Washroom, An Open Concept Design Throughout, Located In One Of The Beautiful City Of Niagara Falls! Steps From Thundering Waters Golf Course, All Amenities Including Grocery Stores, Shopping Centres, Public Transportion, Quick Qew Highway Access & Just Minutes To The Casino & The Falls! (id:59911)
Century 21 Green Realty Inc.
416 - 1 Redfern Avenue
Hamilton, Ontario
Welcome to this gorgeous 1+1 bedroom, 1 bathroom unit boasting over 700 sq. ft. of elegant modern living space, with low condo fees at in the prestigious Mountview area of Hamilton at Scenic Trails Condo. The open-concept layout that has a walk-out balcony showcases a sleek kitchen with stainless steel appliances, and modern backsplash, and laminate flooring throughout. The cozy living area is perfect for relaxation, while the versatile den offers the ideal space for a guest room or home office. Residents enjoy upscale amenities, including beautifully landscaped courtyards with fire and water features, a media room, a fitness center, and The Cavea unique gathering space with a fireplace, wine fridge, and games room. Additional conveniences include underground parking and so much more. Dont miss out on this exceptional property! **EXTRAS** Close to parks, scenic trails, and major highways, easy access to Ancaster Meadowlands, Costco, HSC, Highway 403, and The Linc. Offering both luxury and convenience, this vibrant community is the perfect place to call home. (id:59911)
RE/MAX Realty Services Inc.
202 - 308 Lester Street
Waterloo, Ontario
An Exceptional Turnkey Investment Opportunity Just Minutes From Top-Tier Universities! This Well-Maintained Condo Offers Steady Rental Potential In A High-Demand Area, Making It Ideal For Both New And Seasoned Investors. The Unit Has Been Freshly Painted, Includes Internet And Furniture, And Comes With One Parking Space, Rarely Found In This Building. Amenities Include A Gym, Party/Rec Room, Rooftop Terrace, Bike Storage, And Visitor Parking. Only Minutes To University Of Waterloo, Wilfred Laurier University, Conestoga College, Public Transit, Grocery Stores, Restaurants, Banks, And The List Goes On. Don't Miss Your Opportunity To Secure A Hassle-Free Income Property In A Prime Location! (id:59911)
RE/MAX Hallmark Realty Ltd.
515 Niemi Road
Lively, Ontario
Approximately 8 acres of land designated for Low and Medium Density Residential use including LONG TERM CARE HOMES. Preliminary discussions with the City suggest the potential for a total of 126 residential units, including 6 detached homes and 4 low-rise apartment-style buildings with up to 120 units, subject to municipal approvals. The property is situated next to a community centre and surrounded by residential homes and apartment buildings. Hydro, water, and sewer services are available from nearby roads. The site may allow for a mix of residential development and accessory structures, depending on zoning and planning permissions. Vendor Take Back (VTB) financing may be available, with terms to be negotiated. A local builder is also available to assist with future development if needed. Buyers are responsible for conducting their own due diligence regarding zoning, servicing, approvals, and potential uses. No representations or warranties are made by the seller or listing brokerage regarding future development potential. (id:59911)
Exp Realty Of Canada Inc
115 Josephine Street
North Huron, Ontario
REMARKS FOR CLIENTS For Sale "PIONEER" Gas Station, with 3000 SF Convenience Store, comes with Franchisee Mr Sub & Pizza Pizza (all equipment owned), Bitcoin, ATM, AIR, 2018 DWFG Gasoline Tanks, 4 Gasoline Pumps under Canopy, 1.15 Acre approx Land Lot with 300 ft. frontage on main road in City,0.4 Acre lying vacant can be severed and sold, potential to add Vertical Propane Tank, Automatic Car Wash, Branded Food Retail Outlet with drive through for additional income. All Utilities available, The Inventory of Store items is in addition to the Purchase Price, Gasoline is on consignment, Gas Station Timing 5 am to 11 pm daily. (id:59911)
Century 21 Empire Realty Inc
323 - 10 Concord Place
Grimsby, Ontario
This Bright & Beautiful One-Bedroom Condo Features An Incredible View In Prime Grimsby Location With Low Condo Fees. Walking Distance To Trails, Lake Ontario, Shops, Restaurants & All Amenities While Being Seconds From The Highway For An Easy Commute. Great Starter Home For A First Time Buyer, Amenities Include A Rooftop Patio With Bbqs, Party Room, Gym, Media Rooms & More. ONE PARKING & LOCKER Included. (id:59911)
Home Standards Brickstone Realty
874 Robinson Road
Dunnville, Ontario
Welcome to 874 Robinson Road, a beautifully maintained side split nestled on a fully fenced 1.79-acre lot just minutes from the heart of Dunnville. This 3-bedroom, 1-bathroom detached home offers 1,344 square feet of comfortable living space, surrounded by nature and enhanced by a serene private pond and mature trees that provide exceptional privacy. Inside, you'll find a bright and functional layout with spacious principal rooms and a large recreation room in the lower level — perfect for family gatherings, a home gym, or entertainment space. The main floor features a cozy living area and a separate dining room, ideal for hosting dinner parties or enjoying family meals. Large windows throughout bring in plenty of natural light, creating a warm and welcoming atmosphere. Outside, relax in your private backyard oasis with a gas BBQ hookup already in place — perfect for outdoor cooking and summer entertaining. An attached oversized double car garage with a gas heater offers plenty of room for vehicles, storage, or a workshop setup. Whether you're a hobbyist, nature lover, or simply looking for space to breathe, 874 Robinson Rd delivers a rare blend of rural charm, comfort, and versatility in a picturesque setting. (id:59911)
RE/MAX Escarpment Realty Inc.
24 Jackman Drive
Brampton, Ontario
Welcome To This Stunning 4+1 Bedroom Detached Home! The Living Room Seamlessly Opens Up To The Backyard, Perfect For Indoor-Outdoor Living. The Kitchen Is Sleek And Modern, With A Clean White Design That Offers Both Style And Functionality. With 4 Spacious Bedrooms, There's Plenty Of Room For The Whole Family. The Finished Basement Includes A Bright 1-Bedroom Suite With A Full Bathroom, Providing Excellent Extra Space For Guests Or Family Members. With 5-Car Parking And A Large, Fully Fenced Backyard, This Home Offers Both Convenience And Privacy. A True Gem In A Fantastic Location, Less Than 10 Mins. Drive To Bramalea City Centre & Trinity Commons Mall! Make It Yours Now! ***Baseboard Heating System Has Been Converted To Forced Air, A Great Feature That Reduces Your Monthly Bill! (id:59911)
RE/MAX Real Estate Centre Inc.
18 Harpreet Circle
Toronto, Ontario
Beautifully maintained 2-storey detached home in the heart of Humberwood. Boasts a bright, open layout with 9-ft ceilings on the main floor and a modern kitchen featuring granite counters and built-in stainless steel appliances. Enjoy the walkout from the breakfast area to a spacious backyard. Ideally located near top-rated schools, scenic trails, transit, shopping, Pearson Airport, parks, and easy highway access. *Furniture included if required* (id:59911)
Save Max Re/best Realty
120 - 1593 Rose Way
Milton, Ontario
This Beautiful Condo Townhouse Offers A Bright And Spacious Layout With 2 Bedrooms And 2 Full Bathrooms. The Fully Upgraded Kitchen Boasts Granite Countertops And Stainless Steel Appliances, Ideal For Cooking And Entertaining. Additional Features Include Patio, Ensuite Laundry, Underground Parking, And A Storage Locker. Located In A Prime Area, This Community Is Just Minutes From Shopping, Major Highways, The GO Station, A Community Center, And Top-Rated Schools. (id:59911)
Dynamic Edge Realty Group Inc.
2210 - 3504 Hurontario Street N
Mississauga, Ontario
Welcome to this gorgeous corner unit with 2 beds, 2 bath + den! The den can be served a s a third bedroom in the vibrant heart of Mississauga! Master bdrm with large W/I closet. The 9-foot floor-to-ceiling living room windows!! Balcony with serene views of CN tower, a perfect place to unwind after a busy day! Natural light floods the living. dining and den area through a large window, making the space feel open and inviting. This unit features hardwood floors, granite countertops, and stainless steel appliances, new fridge & newly painted. This prime location grants easy access to Square one shopping centre, major highways , the future LRT, transit hub, groceries, renowned restaurants, schools and parks. Elm public school and family day nursery are both just a short walk away, providing an is=deal setting for those with children. Side -by side underground parking. Storage locker! Stainless steel appliances. Building delivers exceptional amenities including a billiards room, fully equipped gym, pool, sauna, game room, party room, guest suites, library, visitors parking and children's playground! (id:59911)
Ipro Realty Ltd.
284 Rimmington Drive
Oakville, Ontario
Rare River Oaks Semi-Detached Gem | Thoughtfully Updated & Perfectly Located. Welcome to your dream home in the heart of Oakville's sought-after River Oaks community! This rare and spacious semi-detached home offers tasteful, thoughtful upgrades throughout blending comfort, style, and practicality in one of the city's most family-friendly neighbourhoods. Enjoy the warmth of a cozy fireplace in the finished basement, perfect for relaxing evenings or additional living space. The updated kitchen features a smart layout and is flooded with natural light, making it the heart of the home. Spacious bedrooms provide room to grow, ideal for families of all sizes. Situated steps from everything you need top-rated schools like River Oaks Public and Holy Trinity Secondary, shopping centers, Oakville Trafalgar Memorial Hospital, community centers, parks, and major highways for an easy commute this location offers true convenience without compromise. This is your opportunity to live in a well-maintained home in a vibrant, established neighborhood. Dont wait schedule your private viewing today. Homes like this in River Oaks don't come around often! Roof 2020- 35y warranty, All windows recently upgraded, Patio door new (triple glass)2020-2023,New garage door (higher insulation level)2021. Main floor: kitchen 2022, 2024 floor, ceilings, pot lights, facings, baseboards, room doors ,Italian quartz, newer appliances 2022, New entry door 2024. New furnace + AC+humidifier 2025. Top floor: popcorn removed from ceilings 2025, New facings 2025, New baseboards 2025, New room doors 2025, New floor 2025, New lights 2025 (id:59911)
Royal LePage Realty Plus
1588 Watersedge Road
Mississauga, Ontario
Immerse yourself into one of South Mississauga's most coveted streets with only a few select waterfront properties offering unobstructed tranquil views of Lake Ontario and Toronto's mesmerizing city skyline. This rare offering sits on a private, over half an acre lot, with plans to construct an architectural masterpiece boasting over 7,700 square feet above grade. An absolute must see with private steps leading to a secluded beach for some rest and relaxation. Don't delay on this amazing, once in a lifetime opportunity with riparian rights! *Drawings available upon request* (id:59911)
Sam Mcdadi Real Estate Inc.
408 - 55 Eglinton Avenue W
Mississauga, Ontario
Welcome to Unit 408! This bright and spacious 2-bedroom, 2-bathroom corner unit offers a functional layout with floor-to-ceiling windows,9' ceilings, and modern finishes throughout. The kitchen features granite countertops, stainless steel appliances, and ample cabinet space. The primary bedroom includes a walk-in closet and a 5-piece ensuite, while the second bedroom is generously sized with access to a full second bathroom. Enjoy your private balcony, ideal for relaxing or entertaining. This well-managed building offers top-notch amenities including a24-hour concierge, indoor pool, gym, party room, sauna, and guest suites. Conveniently located just steps to transit and the upcoming Hurontario LRT, and minutes to Square One, shopping, dining, parks, schools, and major highways. Includes 1 parking space and 1 locker. A great opportunity to own in one of Mississauga's most connected neighbourhoods. (id:59911)
Royal LePage Signature Realty
3047 Janice Drive
Oakville, Ontario
Extremely well-maintained semi-detached home located in the prestigious Preserve Community of North Oakville. This 4-bedroom spacious home welcomes you in with a double door entry into a comfortable sized foyer. The functional layout on the main floor boasts of 9 feet ceiling with a spacious living and dining room area. The kitchen provides upgraded cabinetry and quartz countertop. Breakfast area next to the kitchen is spacious enough to be used as a dinner room alternative and walks out to a deck and into the fenced backyard. The second floor includes 4 spacious bedrooms, with the primary bedroom having its own walk-in closet and a comfortable 4-piece ensuite. Professionally painted, Californian shutters and updated light fixtures makes it ready to move in straight away. Outstanding potential for the unfinished basement with large & above grade windows and high ceiling. Neighborhood with Top Rated schools, Parks, Ponds & Trails. Convenient access to transit, 407/403/QEW, shops, restaurants, Sixteen Mile Sports & Library Complex. *** A Must See*** (id:59911)
Search Realty
243 Appleby Line
Burlington, Ontario
Welcome To This Beautifully Maintained 4-Bedroom Home On An Extra-Deep 78 X 231 Lot, Backing Onto Appleby Creek In Prime South Burlington Location, Just Minutes From The Shores Of Lake Ontario. Featuring 4 Spacious Bedrooms, This Bright And Immaculate Property Offers Both Privacy And Flexibility, Ideal For Families, Professionals, Investors, Or Those Looking To Build Their Dream Home. Sun-Filled Living Room W/ A Bow Window And Dining Room With Walk-Out To The Sunroom Ideal For Your Morning Coffee. The Spacious Kitchen Renovated In 2020 Boasts Quartz Countertops, Stainless Steel Appliances, Upgraded Cabinetry, And Stylish Backsplash. Both Bathrooms Fully Renovated In 2020 With Modern Finishes. The Master Bedroom Features Semi-Ensuite Privilege, And Some Areas Of The Home Feature Updated Flooring. 2 More Good Sized Bedrooms Complete This Level. The Expansive Family Room With Gas Fireplace Opens To A Serene, Fully Private Backyard Oasis. Enjoy A Rare Country Like Setting In The City With Mature Trees, A Gentle Creek And A Park Like Feel, Perfect For Entertaining And Relaxation. Additional Updates Include Newer Garage Doors And Opener (2021), And Newer Gutters (2022). 2 Car Garage And Wide Driveway Accommodating 4 Vehicles. Ground Level Separate Side Entrance Leads To A Versatile Den/Office, Family Room, And Full Washroom. Perfect For An In-Law Suite, Home Office, Or Client-Facing Business. Enjoy A Peaceful Creekside Retreat With Mature Trees And Nature Views, Yet Walking Distance To Lakeshore, Parks, Shops, Transit, And Just 5 Minutes To The GO Station. Don't Miss This Rare Opportunity In One Of Burlington's Most Sought-After Locations. (id:59911)
Right At Home Realty
440 Sunset Drive
Oakville, Ontario
ATTENTION FIRST TIME HOME BUYERS, DOWNSIZERS, COMMUTERS, AND/OR INVESTORS! Discover the perfect blend of elegance and practicality in this recently renovated three-bedroom, two-bathroom home, nestled in the coveted West Oakville neighborhood. Step inside and be greeted by the warmth of brand-new coffee hickory engineered hardwood. Durable laminate flooring provides functional living potential in the basement. The custom kitchen is a chef's dream, featuring porcelain tiles, quartz countertops and backsplash, high-end appliances, and a Hauslane Chef series range hood. Relax in the renovated bathroom with an LED mirror, quartz vanity, and Jacuzzi soaker tub. Recent upgrades include a new roof, sprinkler system, pot-lights, and a Eufy Security system. The converted garage offers added living space and can easily be converted back if desired. Two fireplaces and California shutters add sophisticated charm. Plus, a 10x4 ft. storage room offers valuable practicality. Location is everything, and this home delivers. Steps away from the Queen Elizabeth Community Centre and top-rated schools, Bronte Go Station, Bronte Tennis Club, and the vibrant Bronte Harbour Marina & Village, you'll have everything you need right at your doorstep. Don't miss this opportunity to own your dream home in a truly desirable location! Recent updates: Bay Window, Main Door & Shingles (2024), Furnace (2015), A/C (2015). Whether you're looking to move right in or add your fine touches, expand, or start fresh with a custom home project, this property offers endless possibilities. (id:59911)
RE/MAX Aboutowne Realty Corp.
21 Leone Lane
Brampton, Ontario
Welcome to this magnificent 5,600 sq. ft. estate nestled on a sprawling 2-acre lot in the prestigious Castlemore Estates. This stunning home boasts 6 spacious bedrooms, 5 luxurious bathrooms, and a fully fenced property for ultimate privacy and security. Step inside to a grand foyer that welcomes you with abundant natural light, creating an impressive first impression. The main floor features a convenient bedroom with a full washroom, perfect for guests or multi-generational living.Upstairs, youll find 4 additional bedrooms and 3 bathrooms, along with an open loft area thats ideal for a lounge or cozy seating area. The home is equipped with a state-of-the-art elevator, providing easy access to all 3 levels. The fully finished basement is ready to be enjoyed, offering additional living space for entertainment, recreation, or a home theatre. The entire 2-acre lot is beautifully landscaped with mature trees, offering the perfect balance of privacy, tranquility, and outdoor living. Its an entertainers paradise with ample room for gardening, outdoor activities, and relaxation in fresh, natural surroundings. Complete with a 4-car garage, this home offers the perfect blend of luxury, comfort, and convenience. (id:59911)
RE/MAX Gold Realty Inc.
