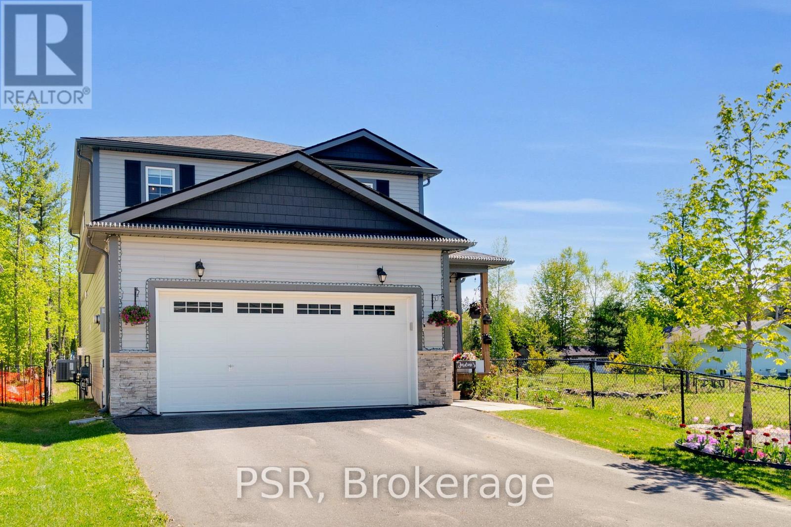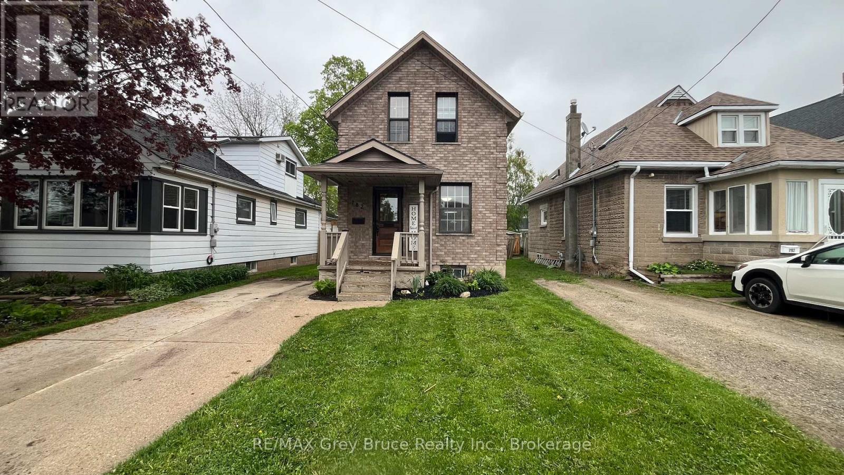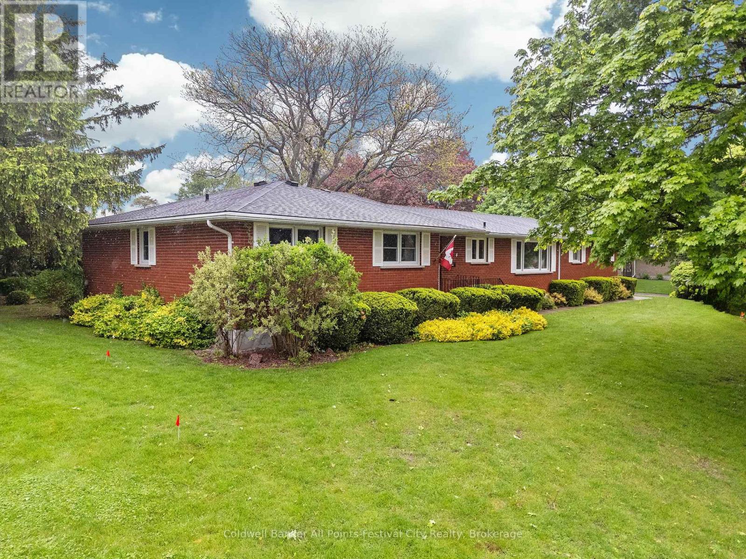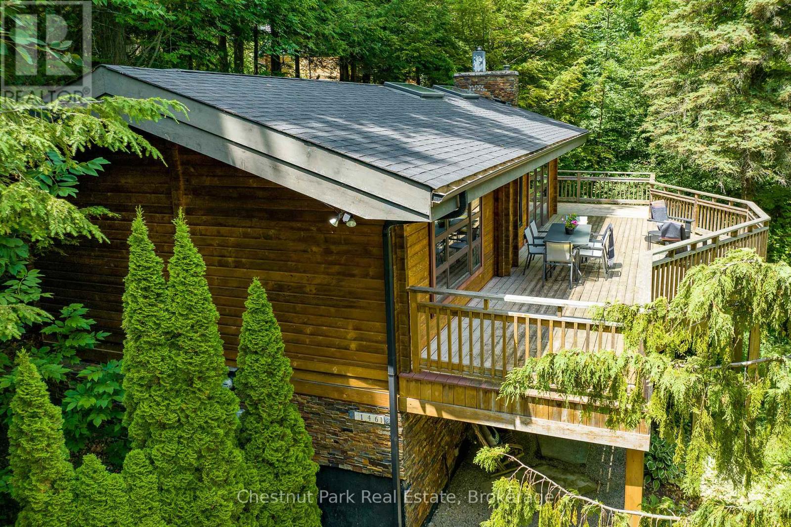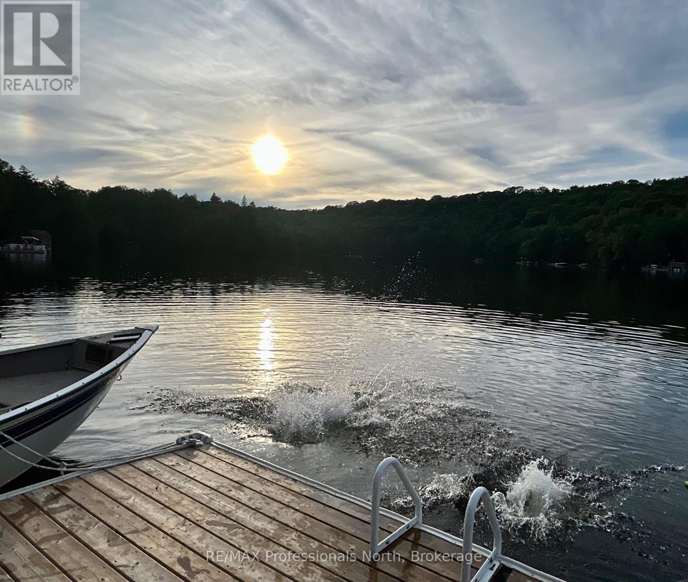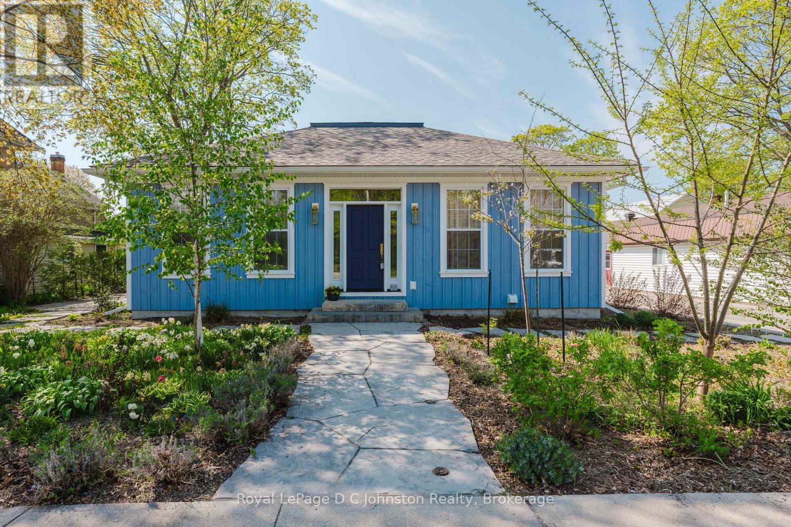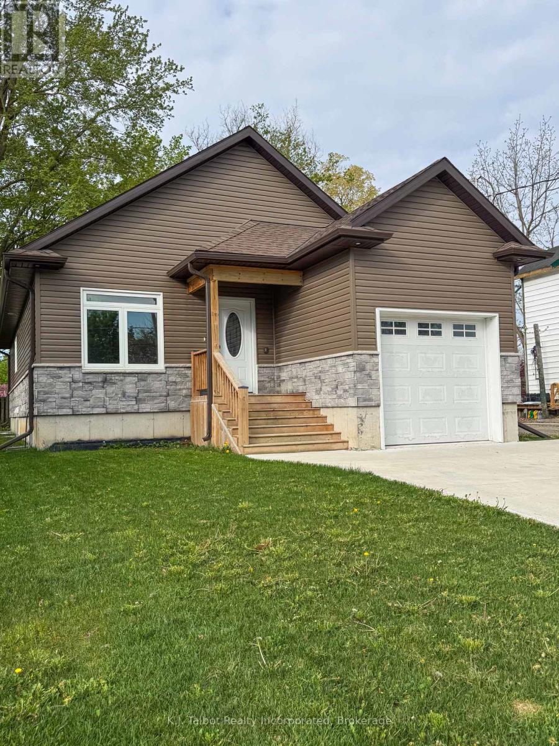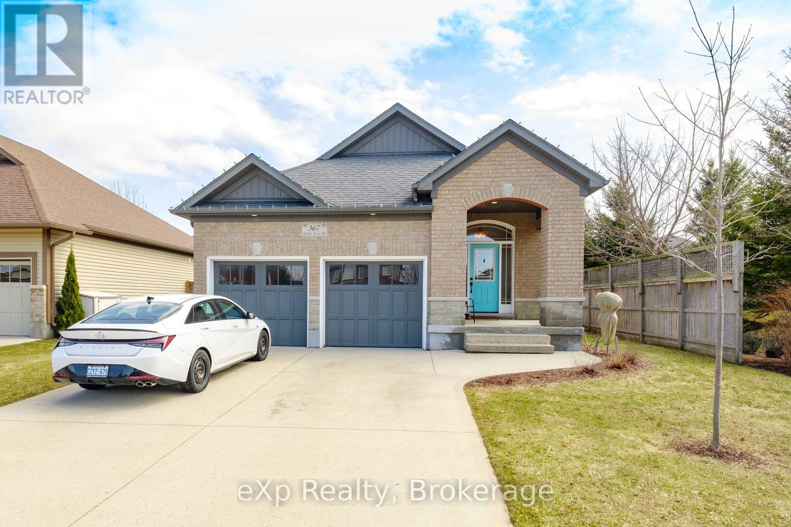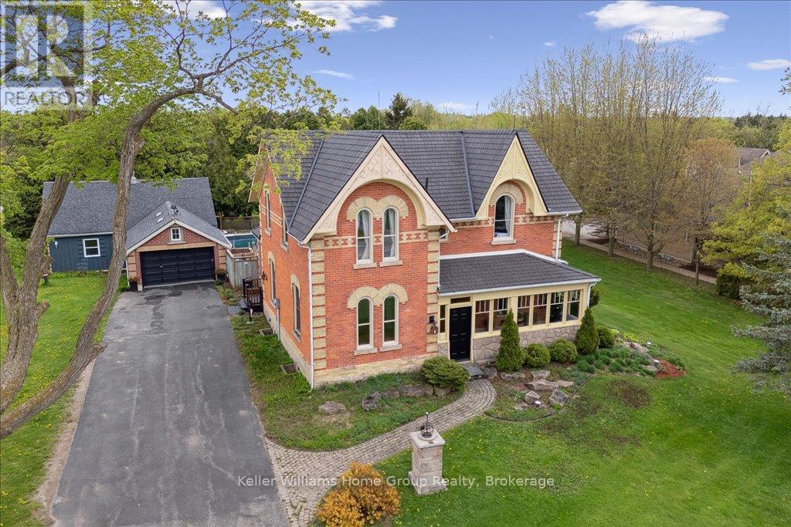12 - 775 Campbell Avenue
Kincardine, Ontario
Welcome to Windermere Estates. This 4-year-old bungalow-style townhome is an end unit that backs onto a quiet, treed ravine. Located close to downtown Kincardine and next to nature. This 1280 sq ft unit has been designed with easy, low maintenance in mind. Interior features include in-floor gas radiant heat, ductless A/C and HRV system. The open concept unit features 9' ceilings; the Kitchen has plenty of storage space plus a walk-in pantry. The kitchen leads to a large dining and living room, which includes a fireplace with ship lap surround. French doors lead to a 10 x 30 foot concrete patio with a privacy fence. The primary bedroom has a 3-piece ensuite including a tiled shower with glass doors, a walk-in closet and a laundry closet. The guest bedroom has a cheater ensuite door to a 3-piece bath. Condo fee includes grass, snow, sprinkler, garbage, recycling, street lights and road maintenance. Located close to schools, rec centre, churches, and everything downtown Kincardine has to offer. The unit has recently been converted from propane to natural gas. Don't miss out on this beautiful condo, call your Realtor today for a showing. (id:59911)
Royal LePage Exchange Realty Co.
13 Quinn Forest Drive
Bracebridge, Ontario
A beautifully designed family home in the heart of Bracebridge - close to schools, the Sportsplex, green spaces, and town amenities. Welcome to this beautifully presented 5-bedroom, 4-bathroom home, built in 2020 and ideally situated on a premium end lot with no neighbour to the west and a peaceful, fully fenced backyard backing onto a quiet green space. With an extra-deep lot and an extended back deck, this property offers privacy, space, and a tranquil setting that's hard to find. Inside, the home is thoughtfully designed with a bright, open-concept main floor featuring a sunlit kitchen with stone countertops, an oversized island, upgraded cabinetry, stylish backsplash, and stainless steel Samsung appliances. The spacious living area includes a gas fireplace, pot lights, and waterproof vinyl flooring - perfect for modern family living and entertaining. The main floor also includes a large front foyer, powder room, laundry room, and access to the double garage, which is extended for added storage. Upstairs, you'll find four generous bedrooms and a beautiful 4-piece main bathroom. The primary suite includes a walk-in closet and a luxurious ensuite with a deep soaker tub. The fully finished lower level offers incredible flexibility with a large rec/games room, media room (or fifth bedroom), 3-piece bathroom, and a kitchenette rough-in - plus a separate side entrance, making it ideal for an in-law suite. With its unbeatable location, thoughtful upgrades, and versatile layout, this is a home designed to grow with your family for years to come. (id:59911)
Psr
782 15th Street E
Owen Sound, Ontario
Welcome to this warm and inviting brick one-and-a-half-storey, 3-bedroom, 1-bathroom home that blends comfort, charm, and convenience. Thoughtfully maintained and move-in ready, this property is the perfect fit for a young family or first-time homebuyer. Inside, you'll find bright, functional living spaces that flow beautifully from room to room. The fully fenced backyard offers a safe and private retreat ideal for kids, pets, or quiet outdoor moments. Situated in a beautiful family-friendly neighbourhood, this home is within walking distance to several schools, and just minutes from Owen Sounds east-side amenities, including the YMCA, Heritage Place Mall, Georgian College, and the always beautiful River District. (id:59911)
RE/MAX Grey Bruce Realty Inc.
4 Suncoast Drive W
Goderich, Ontario
Prestigious Executive Bungalow in Prime West-End Goderich! Welcome to this iconic red brick bungalow located in one of Goderich's most sought-after west-end neighbourhoods. This spacious and well-appointed 3+1 bedroom, 3 bathroom home offers exceptional comfort, style and functionality perfect for executive living or a growing family. From the moment you arrive you'll be impressed by the homes timeless curb appeal and expansive double car garage. Step inside to discover a bright, cheery interior with large windows that flood the space with natural light. The well-designed layout includes generous principal rooms that offer both privacy and flow for entertaining and every day living. The main floor features a welcoming living room, a large eat in kitchen and a formal dining area. All designed with comfort in mind. The finished basement adds valuable living space complete with an additional bedroom, full bath and large rec room. Enjoy the year round comfort with gas forced air heating and central air conditioning. Updated windows and doors add to the homes energy efficiency and modern appeal. Next step outside to the covered rear patio perfect for relaxing or hosting gatherings in the private backyard setting. This is a rare opportunity to own a landmark property in a prime location close to schools, parks and all the amenities Goderich has to offer. Don't miss your chance to call this exceptional property home. Schedule your private showing today! (id:59911)
Coldwell Banker All Points-Festival City Realty
642 Boat Lake Road
South Bruce Peninsula, Ontario
BOAT LAKE FAMILY RETREAT! This incredible property offers a main house, 2 story bunkie, smaller bunkie with loft, an outdoor covered bar, fire pit and outdoor numerous seating areas. The Conservation Land backdrop creates a quiet and secluded retreat for the family. The log home bends beautifully with it's natural environment with an interior show casing modern design and finishes. This bungalow features 3 bed 2 baths, living room, dining room, updated kitchen, family room with f/p and exudes warmth and character only a log home brings. The secondary home/bunkie is perfect for visits from family and friends with main floor living room with f/p, kitchen and 2 bedrooms upstairs. Entertain in the covered bar, enjoy the fire pit or relax in the hot tub. Only one minute walk to Boat Lake for endless summer days on the water. See our video for a true reflection of this unique property. (id:59911)
Sutton-Sound Realty
258 Douro Street
Stratford, Ontario
In the heart of original Stratford under the mature willow tree, this charming and freshly updated, 2+1 bedroom, 3-bath home offers flexible living with a variety of potential uses. Originally a duplex, the layout allows for two separate units if desired, ideal for multi-generational living, income potential, or a home-based business. Set on an extra large lot, the property features a partially fenced yard and a back deck perfect for outdoor living, entertaining, or relaxing. With a spacious, light-filled interior with an inspiring artist studio feel, The detached garage offers even more versatility, with in-law suite or workshop potential. This home is ideal for those seeking space & charm, in a desirable location. A rare find with endless potential call your realtor to book your showing today! (id:59911)
RE/MAX A-B Realty Ltd
146 Chamonix Crescent
Blue Mountains, Ontario
TURN KEY OPPORTUNITY. This charming and warm chalet located in Craigleith in the Blue Mountains offers year round recreational enjoyment. A short walk to Northwinds Beach, minutes to Blue Mountain village, local ski clubs, golfing, and just up the road from the Georgian Trail. The thoughtfully designed 3 bedroom and 2.5 bath chalet is offered FULLY FURNISHED including all housewares(some exclusions). The open concept upper level offers a large gourmet kitchen, living room with stone gas fireplace, vaulted ceilings plus a walkout to the deck overlooking the property. The primary bedroom is just off the main living area offering a 4 piece ensuite. The lower/entry level includes the cozy family room with gas fireplace, 2 bedrooms, and a spa like 4 piece bath with an immaculate sauna. (id:59911)
Chestnut Park Real Estate
Kawagama Lake - 1345 Sinclair Trail
Algonquin Highlands, Ontario
Tucked away at the end of a quiet 1.5 km road, where the trees start to close in and the hum of everyday life fades, there's a place waiting for you. It's the kind of road best handled by a 4x4, just enough of a drive to feel like you've left the world behind. The cottage is everything you would want it to be -- a spacious 1,500 sq. ft. retreat that's been cared for and thoughtfully updated over the years with efficient heating, fresh flooring, and everyday comforts like laundry and high-speed internet. Even the basement has been brought to life for all your storage needs. Step outside to a deck and dock built to last, ready for years of fun. This cottage is fully winterized, so your escape does not end with the summer. The lot stretches over an acre, bordered by crown land, with a naturally tiered landscape that adds charm and a real sense of space. There's room for storage and hosting thanks to the 400 sq. ft. Bunkie above the garage, and the double boathouse with power perfect for guests or family who need their own space. Set on the south side of peaceful Loon Bay, this spot on Kawagama Lake the largest lake in Haliburton feels like a private waterfront oasis. On summer days the dock gets full sunshine, the water stays warm enough for long swims, and boat traffic? Barely any. It's the kind of calm that makes you lose track of time. Once down by the water, how you play is up to you deep dive, launch a watercraft, splash down the slide, or ease into the lake from the gentle walk-in area with sand and pebbles. The lake stretches over 16 kilometers, wide in the middle and wild at its heart. Home to lake trout, jumbo perch, and four kinds of bass the lake is teeming with life. With no towns along its edge, it stays untouched by urban sprawl. There are two marinas, one just outside your bay perfect for grabbing supplies. Cast a line, pour a drink, and settle in. This isn't just a cottage. It's a slower pace. A reset button. (id:59911)
RE/MAX Professionals North
66 Grosvenor St Street N
Saugeen Shores, Ontario
OPEN HOUSE Sat, June 14, 1-3 pm 66 Grosvenor is your picturesque Southampton Home! Built by Devitt Uttley in 2022, this home features 3 bedrooms and 3 bathrooms. The welcoming exterior displays perennial gardens and mulching, giving the home an English cottage feeling, suiting the periwinkle board and batten and cedar shake detached studio behind. Enter the home through the classic eggplant coloured door and be welcomed by terra cotta tile and a charming stained glass built into the spacious foyer. The home unfolds in front of your eyes with a pine ceiling running the length of the open concept kitchen, living and dining area. A traditional detail adding charm and character is the lovely 'built in' wood stove, which sits upon a bricked hearth in the centre of the home, surrounded by warm pine floors throughout. The kitchen features stunning solid wood cabinetry, built in dishwasher, farmhouse hammered copper sink, gas range and a custom range hood. After relaxing in the homes' common spaces, you will find a bedroom and full bathroom with tiled shower at the front of the house. Continue down the hall, through convenient built in double closets to a tranquil master retreat, featuring a spacious, light-filled bedroom and ensuite with claw foot tub and glass shower. Descend to the lower level to discover additional, versatile living space. Here, a generously sized recreation room, the third bedroom, and a full bathroom await your choice of flooring already roughed in with in floor heat, offering endless possibilities for customization. Outdoors, you can exit the home from 2 sets of double doors off the living area onto your flagstone patio. A versatile building out back which is insulated, plumbed with cold water, and is heated and cooled by a stylish gas fireplace and AC unit, could be used for anything you can imagine, or large enough to convert to a garage! (id:59911)
Royal LePage D C Johnston Realty
52 Queen Street
Huron East, Ontario
This attractive, custom-built new home (2022) offers luxurious open-concept living in a charming small-town setting. You truly need to see it to fully appreciate all the notable features! This impressive home provides a surprising amount of space, showcasing evident quality throughout its 2+2 bedrooms and 3 bathrooms. Fully finished, it offers a spacious 2200 sq ft of living area. The desirable open-concept design is enhanced by a large sliding door that leads to a covered deck overlooking the backyard. The kitchen boasts granite countertops and a substantial sit-up island, and you'll also appreciate the convenience of main floor laundry. This is an excellent family home, complete with a finished lower level featuring large windows that fill the space with natural light. Brussels is a delightful rural community with a variety of amenities and a central location providing easy access to Listowel (20 km), Kitchener-Waterloo (71 km), and London (97 km). This move-in ready home is waiting for you to unpack and start enjoying! (id:59911)
K.j. Talbot Realty Incorporated
367 Sandy Acres Road
Saugeen Shores, Ontario
Welcome to 367 Sandy Acres Road in the heart of Port Elgin! This beautifully maintained home is tucked away in one of the town's most desirable, family-friendly neighbourhoods minutes from top-rated schools, sandy beaches, local parks, and trails. It's the perfect blend of lifestyle and location. Upstairs, you'll find two spacious bedrooms, a bright open-concept living area, and a well-appointed kitchen, ideal for both everyday living and entertaining guests. Natural light pours in through the windows, giving the space a warm, inviting feel. Downstairs, this home really shines with a custom-designed home gym, perfect for fitness enthusiasts or anyone looking to skip the commute to the gym. There's also a cozy family room and an additional bedroom, offering flexibility for guests, a home office, or extra living space.Step outside to your massive custom deck, built for summer lounging, BBQS, and outdoor entertaining. The fully fenced backyard offers peace of mind for families and pet owners, with plenty of room for kids to play or to unwind in your own private retreat.Set on a quiet street in a safe, established neighbourhood, this home offers the lifestyle Port Elgin is known for: easygoing, active, and community-oriented. Whether you're raising a family, looking for a weekend escape, or planning your forever home, this one has it all. (id:59911)
Exp Realty
8077 Wellington Road 19
Centre Wellington, Ontario
Edge of Town with Room to Roam! Set on a generous lot with wide open skies and space to breathe, this 4-bedroom, 2-bathroom home offers a wonderful mix of character and comfort. From the moment you arrive, youll appreciate the charm of this classic home, thoughtfully updated and well cared for over the years.Inside, the layout offers just the right amount of spacebright and welcoming enclosed front porch, living area with gas fireplace, a beautifully crafted kitchen open to dining area. Family room and laundry/4 pc bath at the back of the house have access to the yard and oasis it provides. Your oasis includes an inground pool perfect for summer afternoons, and an open gazebo for relaxing in the shade. The detached garage/workshop ideal for weekend projects, provides extra storage, and could be a location for your home business. Another storage shed for garden supplies at the back of the property. Whether youre dreaming of family gatherings, country quiet, or just more room to stretch out - this one checks all the boxes. (id:59911)
Keller Williams Home Group Realty

