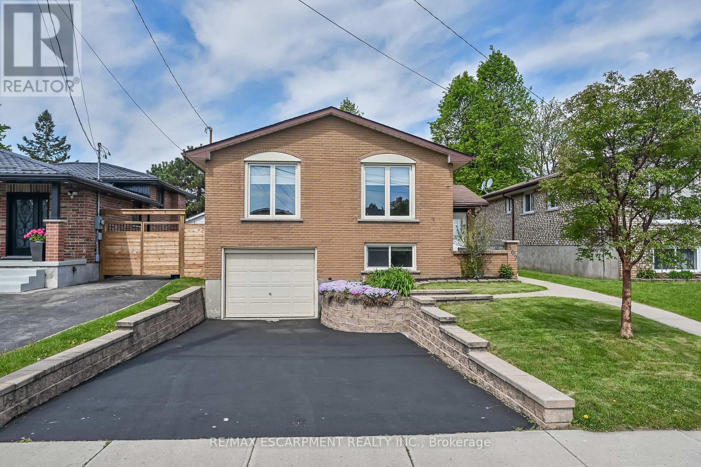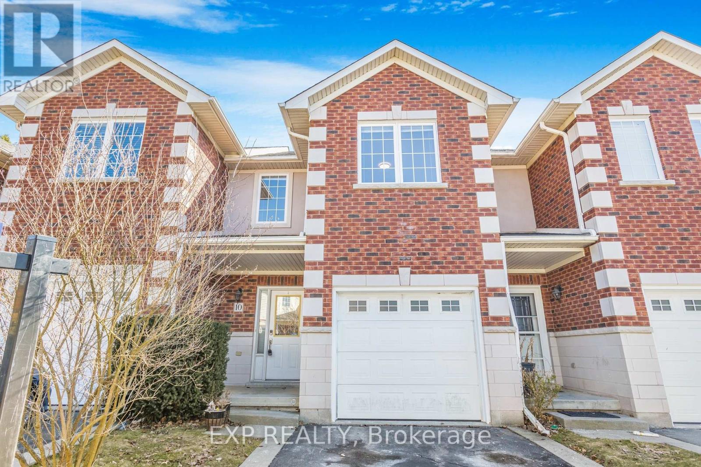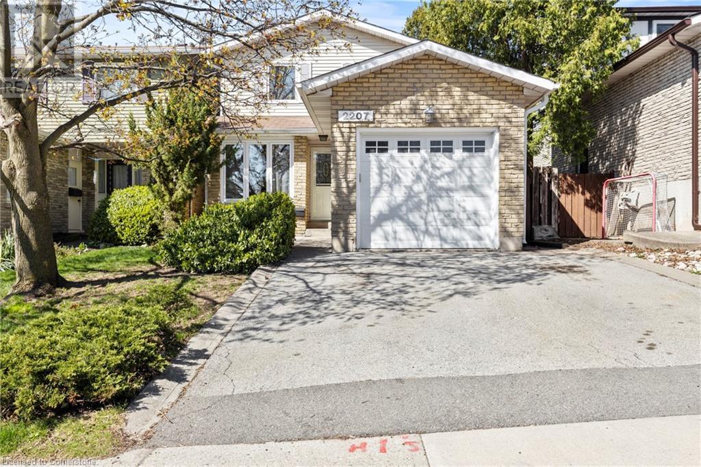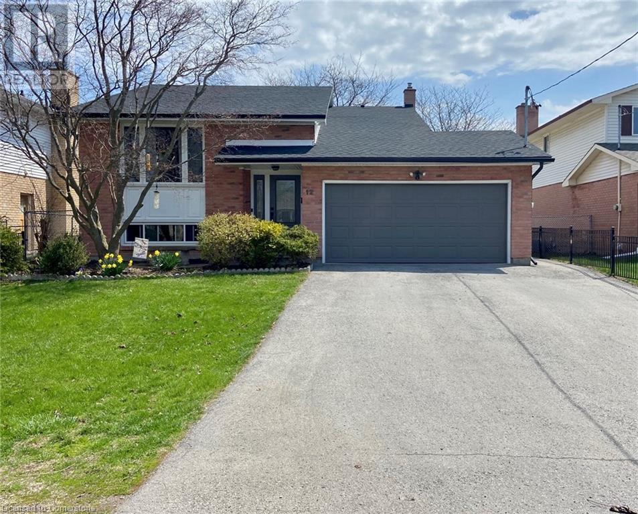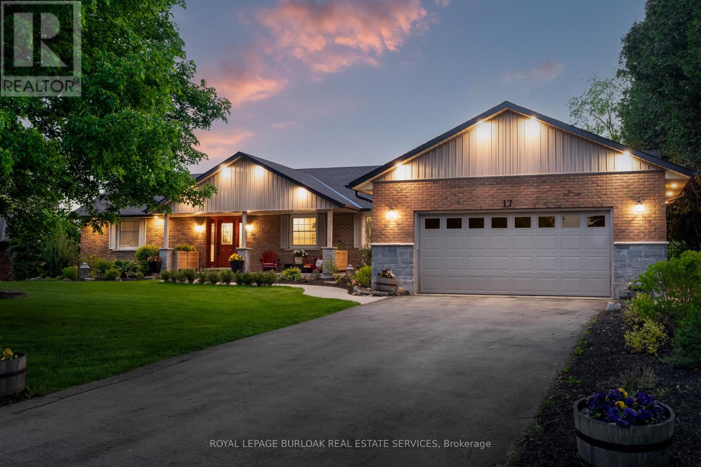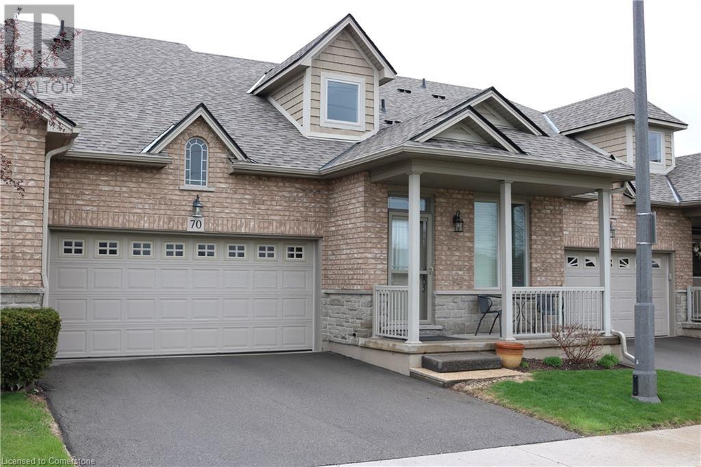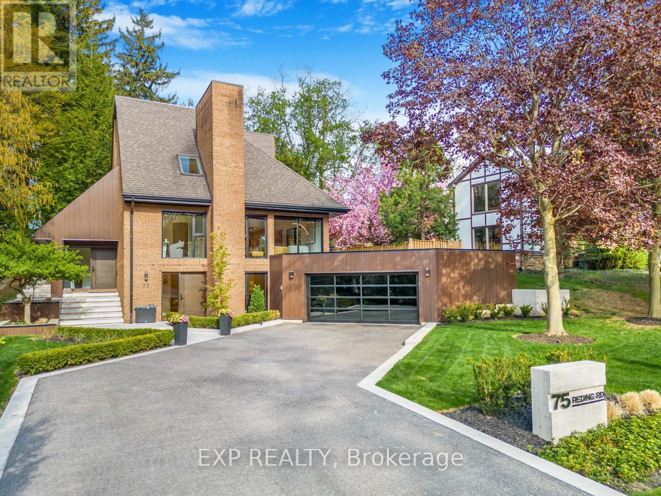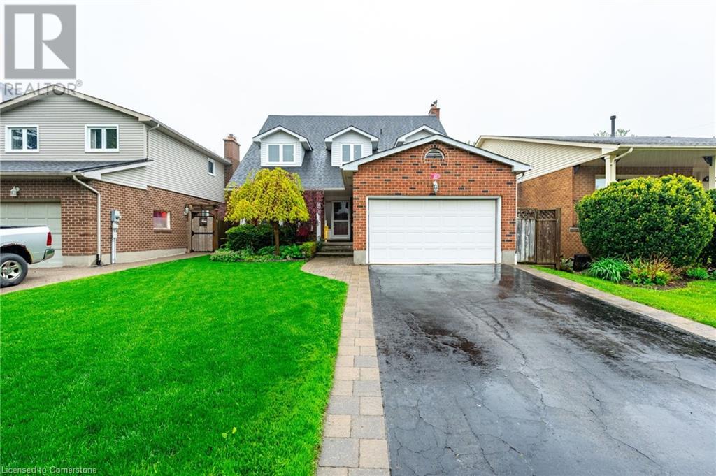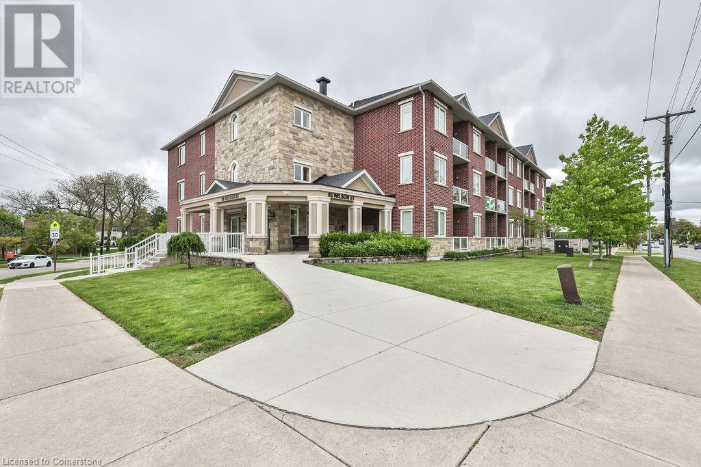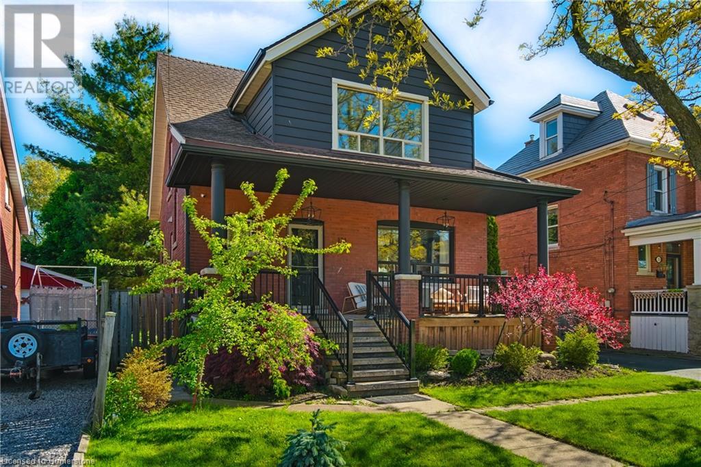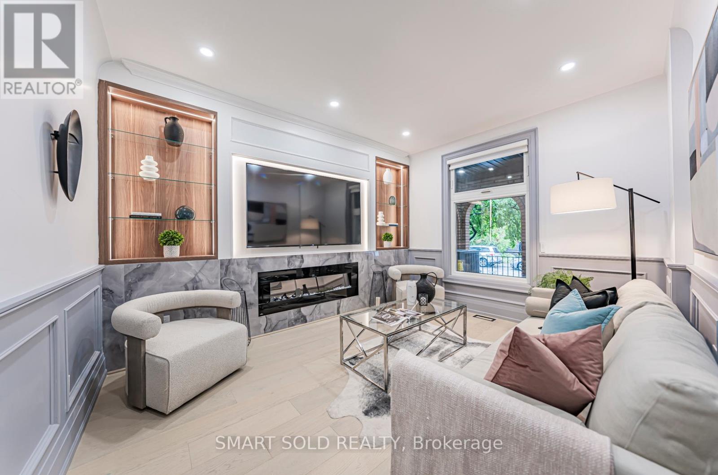32 Nonquon Drive
Kawartha Lakes, Ontario
Welcome To This One-Of-A-Kind Bungalow In Seagrave, Ideally Located On The Nonquon River Part Of The Renowned Trent Waterway System. This Beautifully Updated Home Blends Rustic Charm With Modern Touches, Offering A Unique Lifestyle On The Water. Passing The Deep KOI Pond With Two Water Falls, You'll Step Inside To A Warm, Inviting Main Floor Featuring A Vaulted Western Red Cedar Ceiling And A Stunning Stone Fireplace That Separates The Living Area From The Gourmet Kitchen. The Kitchen Is A Chefs Dream With Slate Tile Flooring, Matching Backsplash, Quartz Counters, Viking Double Gas Range, Centre Island, And Walkout To An Oversized Deck Running The Length Of The House Perfect For Entertaining Or Enjoying Tranquil River Views. Refinished Hardwood Flows Throughout The Rest Of The Main Floor, Which Includes A Primary Bedroom With His And Her Closets, Two Additional Bedrooms, And A Beautifully Renovated 4-Piece Washroom With Glass-Enclosed Shower. A New Oak Staircase Leads To The Lower-Level Rec Room With Heated Slate Tile, Cozy Fireplace, Two Additional Bedrooms With New Laminate Flooring, A Bar, And French Door Walkout To A Covered Patio With A Large Hot-Tub. Don't Forget To Check Behind The Built-In Shelves For The Hidden Room! Additional Features Include A Heated Insulated Two-Car Garage, Plenty Of Parking, A Second Driveway Leading To The Boathouse With Power And Loft, A Large Dock with Fantastic Fishing, And Your Very Own Duck Enclosure Connected On One Side To A Newly Updated Park. Just 5-Minutes To The Trading Post and 7-Minutes To Port Perry. A Rare Opportunity To Live Riverside With Direct Access To The Trent Waterway In A Quiet And Private Cul-De-Sac Neighbourhood! (id:59911)
Dan Plowman Team Realty Inc.
1102 - 2782 Barton Street E
Hamilton, Ontario
Stunning 1 Bedroom + Den on the 11th floor in the highly sought-after LJM Hamilton condos in Stoney Creek. Perfectly designed for first-time buyers. This Acadia model offers 621 sq. ft. of well-planned living space plus a 116 sq. ft. Terrace with breathtaking south-facing panoramic city views. The modern layout includes a versatile Den and 1 storage locker for added convenience. This amenity-rich building promises a luxurious lifestyle for its residents. (id:59911)
Keller Williams Co-Elevation Realty
567 Queen Victoria Drive
Hamilton, Ontario
Welcome home! This beautifully renovated 3+1 bedroom gem is nestled in a sought-after mountain location, just minutes from highway access, scenic parks, and only steps to local schools. Move right in and enjoy the bright, open-concept layout, highlighted by stunning newly installed wide plank engineered hardwood floors throughout and a lovely kitchen with granite counter tops. The main level features a brand new 5-piece bathroom and three spacious bedrooms, perfect for a growing family or those who love to host guests. Downstairs, you'll find a generously sized finished basement with oversized windows, a cozy gas fireplace, an additional bedroom area, a bathroom, laundry room, and convenient separate entry through the garage - ideal for extended family, a home office, or potential in-law suite. Step outside to your private backyard retreat, complete with a concrete patio, fenced yard, and plenty of green space for kids to run around or for you to try your hand at gardening. Fire up the BBQ and entertain with ease - summer fun starts here! (id:59911)
RE/MAX Escarpment Realty Inc.
10 - 81 Valridge Drive
Hamilton, Ontario
This lovely townhouse offers the perfect blend of comfort, convenience, and location. With 3 spacious bedrooms and 2 well-appointed bathrooms, this home is ideal for families or anyone seeking a peaceful retreat in a sought-after Ancaster neighborhood. The open-concept living and dining area is perfect for entertaining or relaxing, featuring large windows that let in plenty of natural light. The kitchen is fully equipped with modern appliances and ample counter space, making meal prep a breeze. The primary bedroom is complete with a spacious closet and easy access to the main bathroom. Two additional bedrooms offer plenty of space for a growing family or a home office. Enjoy the added convenience of an attached one-car garage, providing secure parking and extra storage space. The private backyard is perfect for enjoying the outdoors and relaxing after a long day. Located in the desirable Parkview Heights community of Ancaster, this townhouse offers easy access to Dundas Valley Conservation Area, schools, parks, shopping, and major highways, making it ideal for commuters and families alike. Don't miss the chance to make this fantastic townhouse your new home. (id:59911)
Exp Realty
Lot 55 Country Rd 25
Trent Hills, Ontario
Discover the charm of rural living just 3 minutes from the heart of Warkworth with this scenic 1.21-acre lot on County Rd 25. Mostly cleared with some mature trees for privacy and shade, this versatile parcel is ready for your vision. Hydro is available at the road, making it even easier to start your build. Looking for more space? Adjacent Lots 56 and 57 are also available, offering the rare opportunity to own up to 3.52 acres of contiguous land - perfect for a larger home, a hobby farm, or future investment potential. Located in the picturesque heritage village of Warkworth, you'll enjoy a vibrant and welcoming community with restaurants, boutique shops, an art gallery, LCBO, European bakery, bank, drug store, variety store, farm supply store, parks, and a beautiful conservation area. Places of worship and community events throughout the year including the Maple Syrup Festival, Lilac Festival, Fun Fair, dances, arts and crafts, bingo, and more make this an ideal place to call home. Groceries and additional amenities are just a 15-minute drive away in nearby Hastings. 401 is 21 minute drive. Whether you're dreaming of a peaceful country retreat, building your forever home, or securing land in a growing area, Lot 55 (or all three!) offers endless possibilities. Combined Totals (approximate): Lots 55 + 56 = 1.14 + 1.21 = 2.35 acres Lots 56 + 57 = 1.21 + 1.17 = 2.38 acres Lots 55 + 57 = 1.14 + 1.17 = 2.31 acres All three (Lots 55, 56 & 57) = 3.52 acres********Buyer to verify all property lines.***** (id:59911)
Century 21 Percy Fulton Ltd.
2207 Middlesmoor Crescent
Burlington, Ontario
Welcome to this 3 bedroom 2 storey home in the sought-after neighbourhood of Brant Hills. This home welcomes you with porcelain flooring throughout the main floor creating a great flow from front to back. The updated Kitchen has lots of storage and is conveniently adjacent to the dining area, leading towards the family room where you can enjoy the wood burning fireplace, or gain access to the private rear yard which features a large deck-perfect for those summer BBQ’s! Also on the main floor, you’ll find the updated powder room, side access to the yard, and a conveniently located mud room with laundry and direct access to the garage. The second floor recently received brand new Berber carpet in the hallway and all 3 bedrooms. The Primary bedroom boasts a walk-in closet and 2-piece bath to compliment the additional 4pc bath also located on the second floor. The basement is finished and offers great potential with it’s roughed-in bathroom and additional rec space! Located next to all the amenities you need, this family friendly neighbourhood awaits you! (id:59911)
RE/MAX Escarpment Realty Inc.
12 Silverdale Drive
St. Catharines, Ontario
Here is a rare find! So many reasons you will love this house including; 1) It is a raised bungalow in the north end of St. Catharines 2) It has an basement in-law suite with a separate entrance, egress window and newer kitchen (2018) 3) It backs on to a park (No Rear Neighbours). This fantastic family friendly home features 3+1 bedrooms, updated main floor kitchen (2022), new windows (3 years), Roof & eavestroughs (2023), owned tankless hot water heater and so much more. Located on a great street within close proximity to schools, parks, shopping, restaurants and highway QEW access. Multigenerational or single family, this home offers a multitude of options for your family. Please view the 3D Matterport to see all this wonderful home has to offer! (id:59911)
One Percent Realty Ltd.
17 Beverlyglen Drive
Hamilton, Ontario
Impeccable sprawling BUNGALOW in a picturesque pocket of Flamborough! This 3 bedroom, 3 full bathroom home has over 2,500 square feet, fully finished basement and a spectacular, extensive backyard! The main floor features the best of both worlds with a recently added 20 x 24 foot addition as an amazing focal point with an abundance of natural light cascading through the west facing windows with custom drapery and 16-foot patio door, it seamlessly transitions to the custom kitchen featuring quartz countertops, stainless steel appliances and large centre island that sits across from the coffee/entertainers bar and lounge area for those that love open concept, all while a traditional living room and dining room sits around a corner for privacy if needed. All living can be done on the main floor as the primary bedroom with spa-like 4-piece ensuite and walk-in closet sits just off the main living space. The main floor is complete with 2 other bedrooms, a 3-piece bathroom and laundry closet. With 3/4 inch hardwood floors and subfloor, smooth ceilings and pot lights throughout. The fully finished lower level adds over 1900 square feet of living space with several recreational spaces, carpet and premium under pad & pot lights throughout, an added 3-piece bathroom and quality gym space with floor to ceiling mirrors and a rough-in for a sauna. The west-facing backyard is great for those that love sunsets and offers amazing amenities to be enjoyed all year round, a stamped concrete patio surrounds an in-ground salt water heated pool with updated liner, heater & pump, 8-person hot tub, 2 outdoor lounge spaces including a circular fire pit and an outdoor dining area sitting under a custom pergola.This home sits on a 100 x 200 foot lot with a double car garage, 4-car laneway, wood shed & is surrounded by golf courses and trails. A quick drive to many city centres and highways. This home is truly a one-of-a-kind move-in ready home with all the luxuries that anyone can enjoy. (id:59911)
Royal LePage Burloak Real Estate Services
104 Frances Avenue Unit# 28
Stoney Creek, Ontario
Desirable end unit townhouse in quiet Stoney Creek complex. Situated close to highway access, this location is great for commuters. This 4 level backsplit unit is super bright and spacious open concept with a large living room, kitchen and eating area on the main level. Sliding doors to small deck and fenced in yard. Being the end unit it features extra windows in the living room and stairwell. 2nd level features a oversized 3 piece bathroom with ensuite priviledges with the primary bedroom. This bedroom features wall to wall closets. Third level features 2 more bedrooms with laminate flooring, 4 piece bathroom and closet with washer and dryer. The lower level features rec room and separate storage room. More under stairs storage. The single car garage is big enough for you car and storing those winter tires. Completed painted 2024 and new carpets in 2024. Close to walking trails and access to Confederation Park. (id:59911)
Royal LePage State Realty
2165 Itabashi Way Unit# 70
Burlington, Ontario
Discover this beautifully maintained home in the sought-after Villages of Brantwell! The eat-in kitchen opens to a good-sized family room with vaulted ceilings and a cozy fireplace, leading to a private patio. Featuring a main floor primary bedroom with a renovated custom ensuite, this home offers convenient one-level living with extra space to enjoy. The main floor laundry and additional bedroom/den, add to the convenience of this home. Wander upstairs to the large loft, perfect for entertaining the grandkids! A third bedroom and full bathroom complete this level. With parking for four cars (two in garage, two on driveway), this home has all that you need! Enjoy the accessibility of a vibrant community clubhouse with activities, all just minutes away from shopping, dining, highways, golf and more! Don’t be TOO LATE*! *REG TM. RSA. (id:59911)
RE/MAX Escarpment Realty Inc.
75 Reding Road
Hamilton, Ontario
Timeless. One-of-a-Kind. In-Law Suite Perfection. Fully Renovated. Discover this architecturally significant Mid-Century Modern custom-built home by Ancaster architect Bruce Berglund. Blending classic design with a fully updated interior, this 3,400 sq ft residence offers refined living on one of Ancaster's most prestigious streets, backing onto Fieldcote Memorial Park. The curb appeal is striking - concrete, brick, and floor-to-ceiling glass, with LED-lit steps that make the home glow like a jewel box at night. Inside, soaring ceilings, oversized windows, and skylights flood the space with natural light, creating a seamless connection to the outdoors. The open-concept main floor features a dramatic wood-burning fireplace, a floating staircase, and a chefs kitchen with high-gloss cabinetry, quartz counters, premium appliances, a wine column, and expansive views. Large sliding doors lead to a private, tree-lined backyard -ideal for entertaining or unwinding. A flexible bonus room on the main level serves perfectly as a home office or guest bedroom. Upstairs, the primary suite boasts vaulted ceilings and a spa-like ensuite. A second bedroom, fully renovated bathroom, and a hallway open to below complete this level, showcasing the homes striking architecture. The lower level has its own private entrance and functions as a self-contained one-bedroom suite with a kitchenette, updated bath, and spacious living area - ideal for guests, in-laws, or rental income. A double car garage, designed to double as additional patio space, and an oversized updated driveway provide ample parking. Fully renovated inside and out, this home is a rare offering in an unmatched location. Welcome to timeless design and modern comfort. (id:59911)
Exp Realty
995 Cedar Street
Oshawa, Ontario
Offers anytime!! Incredible 1200 SQ FT HOBBYSHOP/GARAGE that fits 4 vehicles with 10 ft ceiling and back door plus additional single car garage attached to the home. Large lot with a meticulously updated home done by a custom craftsmen whose attention to detail beats anything I have seen in my 20+ years in real estate. The upgrades in this home are incredible starting with complete electrical and plumbing work, all done with proper permits. 13' ceilings in the master bedroom and hallway, 9' ceilings on the main floor. Flat ceilings, upgraded trim and custom door trim through out. Gorgeous maple hardwood stairs up and down including the pillars and railings. A chef's dream kitchen with granite countertops, S/S appliances including a gas stove with custom 600 CFM exhaust fan and a pot filler faucet plus a hidden microwave with custom swing up cupboard, over sink pendant lighting, multiple pantries, glass/marble backsplash, soft close cabinets with crown molding, pot drawers and under cabinet lighting. Breakfast area with skylight and walk/out to large deck. Intimate dining room with tiger wood floor, wainscotting, crown molding, elegant lighting and designer wall paper. Living room with tiger wood floors, crown molding and custom built electric fireplace/tv stand. Primary bedroom with Brazilian hardwood floors, cathedral ceiling, his/hers closets and multiple windows overlooking the large yard and bringing in lots of natural light. 2nd bedroom also with Brazilian hardwood floors and his/hers closets plus a convenient dresser of desk nook. Upper 4 pc bath with a jetted tub and dual shower head with rain shower, linen closet plus a large custom vanity with tons of cabinet space, granite countertop, large sink and pot lights. Basement includes a living room with hardwood floors, office nook, 3rd bedroom and 3 piece bath with heated floors, plus a walk in shower featuring custom jets and bench seating. Huge fenced yard and lots of deck space to entertain. Windows 2017. (id:59911)
Century 21 Wenda Allen Realty
11 - 1809 Upper Wentworth Street
Hamilton, Ontario
WELCOME TO YOUR joyful, light-filled home where the pace slows just enough for family dinners, backyard chats, and room to finally breathe, all while making a smart investment that grows with you. Welcome to this spacious 3-bedroom, 2.5-bath condo townhome, a perfect next step for those ready to trade the noise of the city for the ease and comfort of suburban living, without giving up convenience or charm This home is move-in ready with timeless features, generous room sizes, and a layout that offers comfort, flow, and flexibility. There's plenty of space for everyday living, entertaining, or working from home, all with a warm and welcoming feel that's easy to make your own over time. Whether you're dreaming of adding your personal flair right away or slowly layering in touches that reflect your style, this is the kind of home that grows with you, at your pace. It's clean, solid, filled with natural light, and ready for the next chapter. Enjoy the best of both worlds: the ease of condo living with the comfort and space of a full-sized home. With a private entrance, multiple levels, ample storage, and your own outdoor nook for morning coffee or evening wind-downs, it offers a sense of independence and peace you wont find in a typical apartment. Located in a friendly, well-managed community with strong long-term value, this home is a smart move in every way. RSA (id:59911)
RE/MAX Escarpment Realty Inc.
401 Hess Street S
Hamilton, Ontario
Welcome to 401 Hess Street South—a well-maintained mid-century home in the heart of Hamilton’s sought-after Durand neighbourhood. Nestled at the base of the escarpment and surrounded by mature trees and landscaped gardens, this property offers a rare blend of privacy, charm, and versatility. Inside, large windows fill the home with natural light and frame peaceful views of the gardens and forested escarpment. The main floor features an open-concept layout with spacious living and dining areas—ideal for everyday living and entertaining. The finished lower level includes a self-contained in-law suite, perfect for multi-generational living or extended family. With its own entrance and living space, it offers comfort and privacy. Step outside to a private backyard retreat. A refurbished in-ground pool and charming pool house make summer gatherings easy, while lush gardens add beauty year-round. Car enthusiasts, hobbyists, or those needing extra space will appreciate the 800sq ft garage—an uncommon and valuable feature. This home combines timeless design with practical updates, all in a quiet, private setting just a short walk to Locke Street and downtown. (id:59911)
Real Broker Ontario Ltd.
24 Vance Crescent
Hamilton, Ontario
Welcome to 24 Vance Crescent, a beautifully maintained and thoughtfully designed home located in the sought-after Waterdown East neighbourhood. With five spacious bedrooms, three bathrooms and a layout that balances daily comfort with year-round entertaining, this home is perfect for families who love to host and unwind in style. Step into a classic traditional floor plan featuring a formal living room, elegant dining room and a cozy family room with a wood-burning fireplace — Ideal for gathering on chilly nights. The heart of the home opens to a sprawling backyard oasis, complete with a large deck (2022), gazebo and a sparkling in-ground pool — your go-to destination for summer fun. The finished basement offers flexible living space to suit your lifestyle, including a family room, home gym and a music room or additional bedroom. Surrounded by nature, you're just minutes from the Bruce Trail, scenic waterfalls and a network of parks and trails, perfect for outdoor enthusiasts. Walk or drive to historic downtown Waterdown to enjoy its charming shops, excellent restaurants and vibrant community atmosphere. Whether you're hosting poolside in the summer, enjoying fireside evenings in the winter or exploring the local trails year-round, 24 Vance Crescent is more than a home — it’s your all-season escape in one of the area’s most welcoming communities. Don’t be TOO LATE*! *REG TM. RSA. (id:59911)
RE/MAX Escarpment Realty Inc.
374 Spruce Street
Oakville, Ontario
Prime Old Oakville Opportunity – Build or Invest. Located on one of Old Oakville’s most coveted streets, 374 Spruce Street offers a rare 60’ x 142’ south-facing lot surrounded by mature trees and multi-million-dollar custom homes. This property is ideal for builders planning a custom home or investors seeking a solid long-term hold in a prestigious location. The existing 3+1 bedroom, 3-bathroom bungalow is bright, spacious, and well-maintained, offering approx. 1,850 sq ft above grade plus a finished lower level. Zoned RL3-0, the lot allows for generous building permissions, including a new custom home of 4,000+ sq ft above grade Walking distance to downtown, the lake, parks, and top-ranked schools including OTHS, St. Mildred’s, and Linbrook. Currently tenanted by residents who would love to stay, making this an excellent income-producing property while you finalize permits and plans. A rare chance to build, invest, or hold in one of Old Oakville’s most sought-after neighborhoods. (id:59911)
Real Broker Ontario Ltd.
35 Kemp Drive
Hamilton, Ontario
Nestled in a quiet, hidden little community in beautiful downtown Dundas, this charming 3-bedroom bungalow offers the perfect blend of comfort, space, and location. The home features large bedrooms and a rare primary suite complete with a 4-piece ensuite bathroom. A standout feature is the inviting four-season sunroom, warmed by a cozy fireplace and enhanced by a pass-through window to the kitchen—ideal for relaxing year-round. The kitchen is thoughtfully designed with a gas stove and breakfast bar, perfect for casual meals or morning coffee. The spacious dining room provides ample space for family gatherings, while the hardwood flooring under the carpet offers potential for a classic upgrade. A cute covered porch adds to the home's curb appeal, surrounded by mature trees and lush landscaping that create a serene outdoor atmosphere. The fully finished basement expands the living space dramatically, offering a huge recreation room with its own fireplace and a convenient 3-piece bathroom. Separate side and back entrances provide flexibility and privacy, and the basement also includes a large workshop, laundry room, separate storage room, and a cold cellar. Step outside into the private backyard, where there's plenty of room to enjoy the outdoors. Located just a short walk from vibrant downtown Dundas, you'll have easy access to shops, restaurants, and the natural beauty of Spencer Creek Trail and the Dundas Valley Conservation Area. This is a truly unique opportunity to own a well-loved home in one of the most picturesque neighborhoods in the area. (id:59911)
RE/MAX Escarpment Realty Inc.
366 Aberdeen Avenue
Hamilton, Ontario
Welcome to 366 Aberdeen Ave, a beautiful, spacious home in the much-desired Kirkendall neighborhood. Mid century features have been complemented with modern upgrades and style. This home has been renovated and updated from top to bottom and is a perfect home for a couple or family looking for large principal rooms. Plus a work from home space on the main level with an access to a separate entrance. Large private backyard with inground pool and patio. The custom kitchen with heated flooring, quartz countertops and a large peninsula is open to the dining area has been designed for family meals and entertaining. Original hardwood floors throughout much of the house including the living room with original marble fireplace (non-operational). Throughout the home the many oversized windows provide an abundance of natural light.Upstairs are four large bedrooms including a primary suite with a new luxurious 3-piece ensuite with a spa like feel. Two bedrooms have loads of built-in storage, one also with a small walk-in closet and the 4th bedroom has a large walk-in closet. These 3 bedrooms share a newly updated 4-piece bathroom. Also on the second floor is space for a reading nook or play area and a large linen closet. The lower level includes a large recreation or family room, cold cellar and a partially finished utility room with laundry including a double sink. The recreation room has been used as a home gym and gathering space for childrens activities. Ceiling height is 6.5 ft and windows meet egress requirements. Top rated elementary and secondary schools, including French immersion are nearby, along with parks, walking, hiking trails, bike paths and golf courses. Close by are hospitals, places of worship, community centers, McMaster University and Innovation Park. Locke Street is just steps away and there is quick access to Hwy. 403. This lovely home has been enjoyed by just two familiess and its now time for a new family to build wonderful memories. (id:59911)
Royal LePage State Realty
4212 Powderhorn Crescent
Mississauga, Ontario
Welcome to 4212 Powderhorn Crescent—a beautifully upgraded detached home nestled in the heart of Sawmill Valley, one of Mississauga’s most desirable family communities. Set on a rare pie-shaped lot, this spacious residence boasts an entertainer’s backyard with a large deck off the living room and a rare side patio—ideal for hosting or relaxing. Enjoy close proximity to top-ranked schools, University of Toronto Mississauga, Credit Valley Hospital, Erin Mills Town Centre, and Sawmill Valley Trail. Commuters benefit from quick access to Hwy 403, QEW, 401, and nearby GO stations. Over $150,000 in quality upgrades include: Fibreglass Front Door (2022) Hardwood Flooring Throughout (2022) Recessed Lighting (2022) Custom Accent Wall In Living Room & Floating Shelves (2022) Full House Painting, New Baseboards & Interior Doors (2022) Living Room Railing/Fence (2022) Painted Kitchen Cabinets & Upgraded Faucet (2022) Samsung Refrigerator (2023), Bosch Dishwasher (2025), Washer & Dryer (2024) Custom Closet In Primary Bedroom (2022) Renovated Primary Ensuite (2022) Backyard Sodding (2022) Automatic Retractable Awning (2023) Water Softener (2023) Furnace & A/C (2023) Driveway & Garage Painted (2025) This meticulously maintained home showcases pride of ownership and is truly move-in ready. A perfect blend of style, comfort, and location in a vibrant family-friendly neighbourhood. Shows 10/10! (id:59911)
Housesigma Inc.
RE/MAX Real Estate Centre Inc.
95 Wilson Street W Unit# 310
Ancaster, Ontario
Welcome home to The Kensington where you will find this 3rd floor quaint 1 bedroom plus Den 1 bathroom condo in the heart of Ancaster. Arriving to unit 310 you will be welcomed by large beautiful windows and a sliding door with a great balcony for lazy nights, or early morning coffee. The Kensington is a newer Brick building with great curb appeal LOCATION LOCATION LOCATION close to all major amenities, a short distance to shopping dining, and recreation, including Costco! The Kitchen features stone counters and under counter seating. In suite laundry, and a den to be set up as an office another living space or a walk in closet. The spacious bedroom offers lots of space for furniture placement, and a generous sized closet. The included underground parking spot is large and feels safe upon arrival. Weekday commuter? Weekend go-getter? Either way the major highways are located nearby with access to both the 403 and LINC. (id:59911)
Right At Home Realty
3 Greenwood Street
Hamilton, Ontario
Welcome to 3 Greenwood Street, a beautifully maintained 3-bedroom bungalow nestled in the heart of Hamilton's desirable Hampton Heights community. This home boasts an open-concept main floor featuring an updated kitchen with a spacious island, built-in dishwasher, pantry, and ample counter space. The bright living room is adorned with a large picture window and gleaming hardwood floors, complemented by three generously sized bedrooms and a 4-piece bathroom with a relaxing soaker tub. The fully finished basement offers additional living space, including a fourth bedroom, a 2-piece bathroom, a large recreation room with laminate flooring, and plenty of storage. Step outside to a large, fenced backyard perfect for outdoor gatherings, and enjoy the convenience of a detached 1.5 car garage and a double-wide paved driveway. Situated in a family-friendly neighbourhood known for its quiet streets and strong sense of community, this home is close to parks, schools, shopping, and public transit. With its blend of comfort, functionality, and prime location, this home is a must-see. (id:59911)
RE/MAX Escarpment Realty Inc.
103 Peel Street Unit# 2
Brantford, Ontario
Welcome charming 2-bedroom, 1-bathroom unit features a functional layout with large windows, laminate flooring, and a modern kitchen with ample cabinetry. Generous-sized bedrooms with closets and a clean, updated 4-piece bath make this unit ideal for professionals, couples, or small families. Located minutes from downtown, public transit, Laurier University, Conestoga College, parks, schools, shopping, and highway access. (id:59911)
Bridgecan Realty Corp.
131 Alpine Avenue
Hamilton, Ontario
Welcome to this beautiful 3-bedroom, 2-bathroom home on Hamilton Mountain, offering a perfect blend of space, style, and convenience. Whether you're looking for a family home or an investment opportunity, this property has it all! Step inside to find a stunning kitchen and spacious living area, designed for entertaining and everyday comfort. This home also offers incredible in-law suite potential with a separate side entrance, making it a great option for extended family or rental income. Outside, enjoy the large backyard and a beautiful 2-tiered deck, perfect for summer barbecues and relaxing afternoons. The covered front porch is an inviting space to unwind, rain or shine. Additional highlights include a 2-car driveway for ample parking and a prime location close to hospitals, shopping, and amenities. Don't miss out on this fantastic opportunity—schedule a viewing today! (id:59911)
RE/MAX Escarpment Golfi Realty Inc.
89 Concord Avenue
Toronto, Ontario
Approx. $600K Top-To-Bottom Renovation Completed With Permits In 2025! Stunning Tastefully 4+1 Bedroom, 4-Bathroom, 2.5-Storey Family Home, Ideally Nestled In The Sought-After Little Italy Neighbourhood. This House Has Been $$$Completely Upgraded With One-Of-A-Kind Design. Move-In Ready. Entire Home Features A Functional Layout With, New Wide-Plank Engineered Hardwood Floors, Fresh Paint, Brand-New Windows & Front Door. Premium Smart-Home Upgrades, Including LED Lighting, Smart Switches, And Smart Curtains Throughout The Home. Modern Kitchen With Custom Cabinetry, Premium Quartz Countertops, Double Waterfall Island With A Bar Fridge And Eat-In Breakfast Area. Cozy Family Room, Highlighted By A Feature Wall With Electric Fireplace. The Primary Bedroom Features Custom Closet And Luxurious Ensuite Bathroom With Freestanding Soaker Tub, Glass-Enclosed Shower, Smart Bidet Toilet And LED Mirror. New Washer And Dryer On The Second Floor For Added Convenience. The Fully Finished Basement Includes A Recreation Room, Additional Bedroom & Laundry, Stylish Bar Area With Quartz Counters, And A Separate Entrance. Perfect For Guests Or Rental Potential. Enjoy The Stunning Views Of Downtown And The CN Tower In The Bedrooms. Beautifully Landscaped Backyard, New Front Interlock And Rooftop Terrace Completed In 2025. Mins Walk To Ossington Subway Station, Close To Beautiful Parks (Dufferin Grove, Christie Pits, And Bickford), Transit, Top Schools, Shops, Cafes & Restaurants. Rare Opportunity To Own A Modern Family Home In One Of Toronto's Most Vibrant And Desirable Neighbourhoods. (id:59911)
Smart Sold Realty


