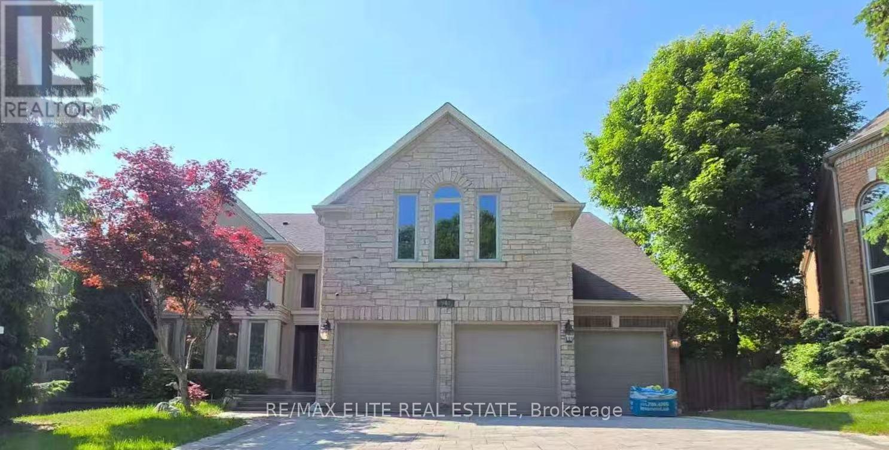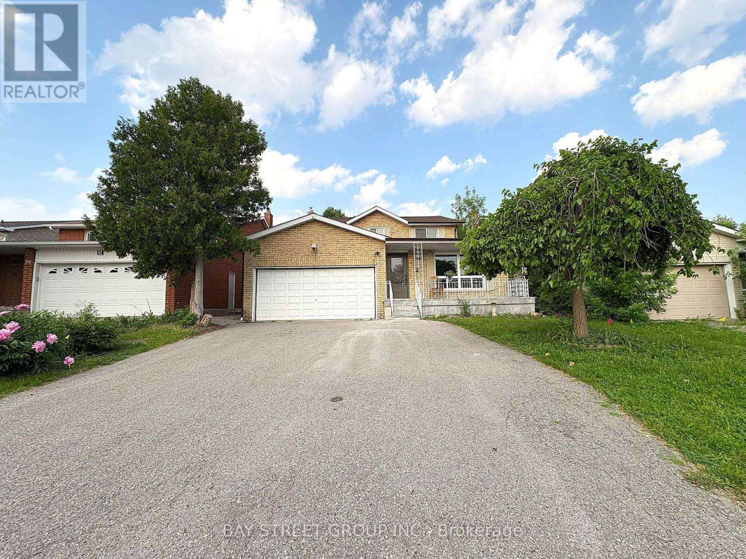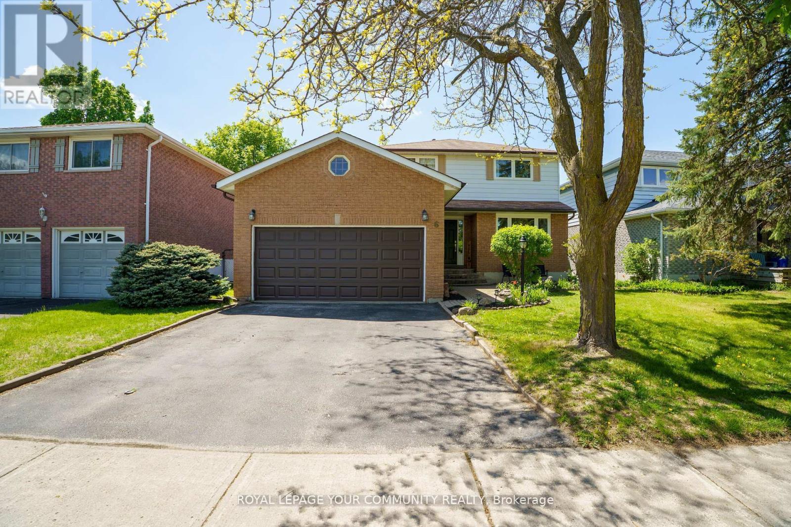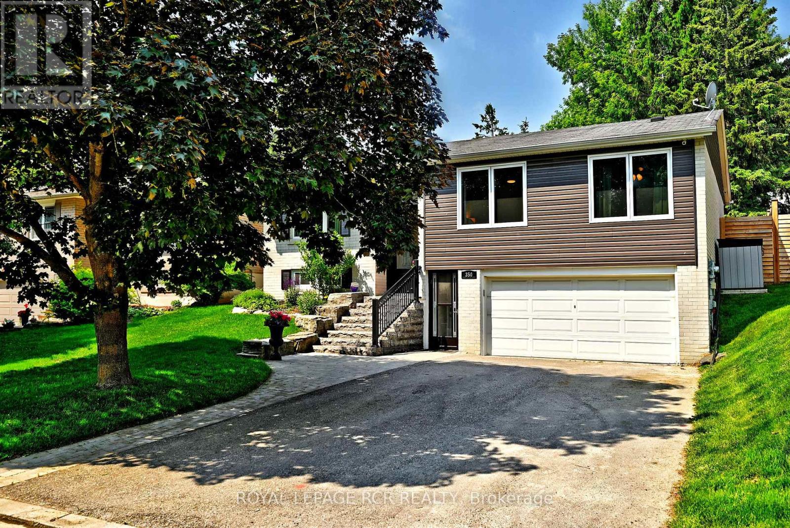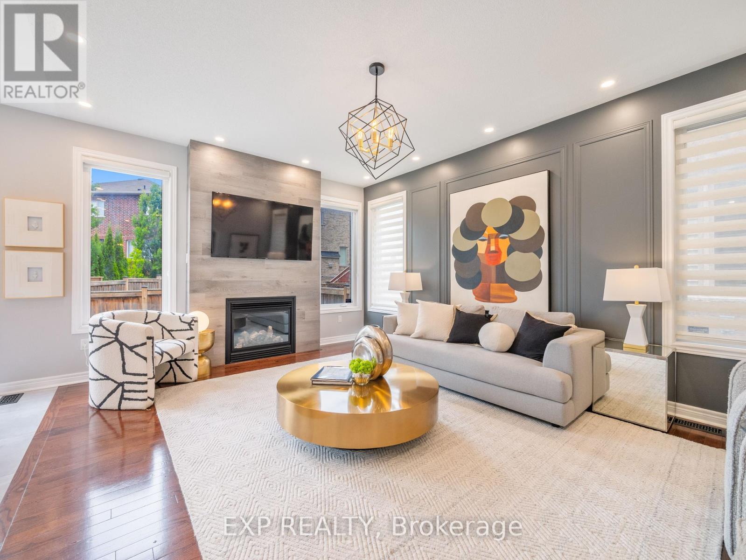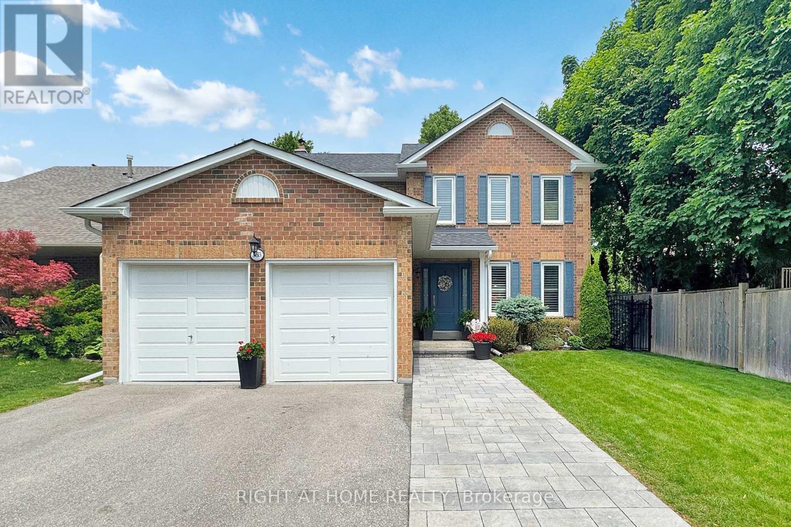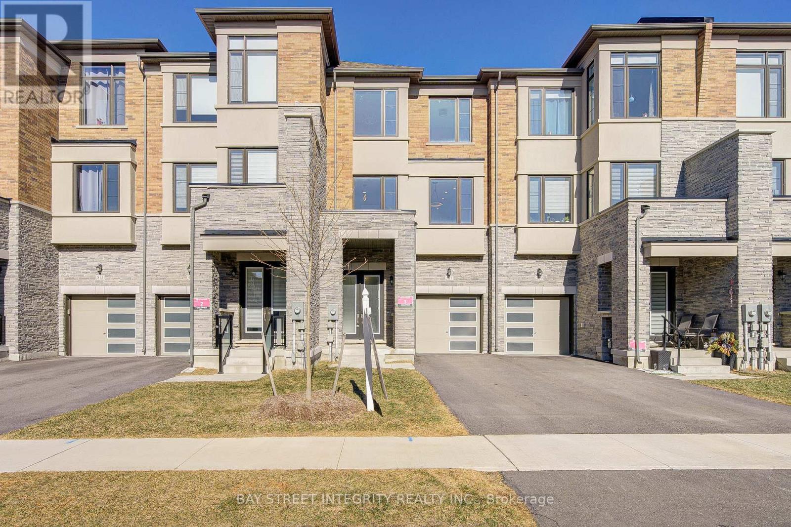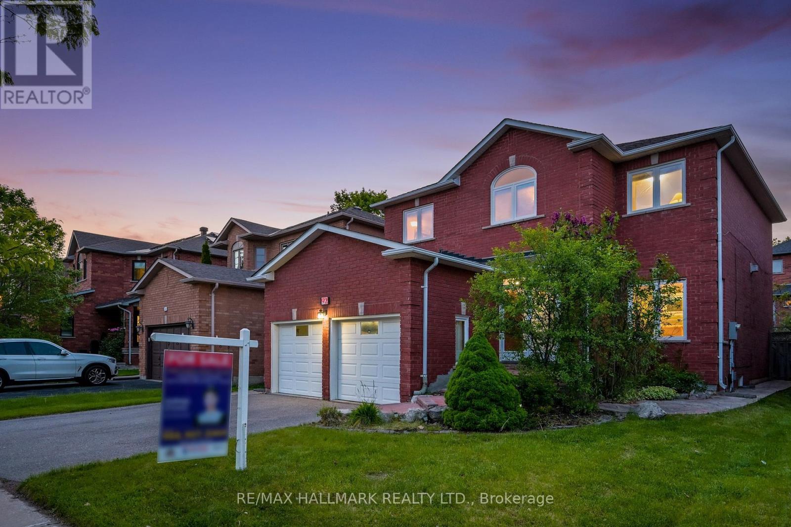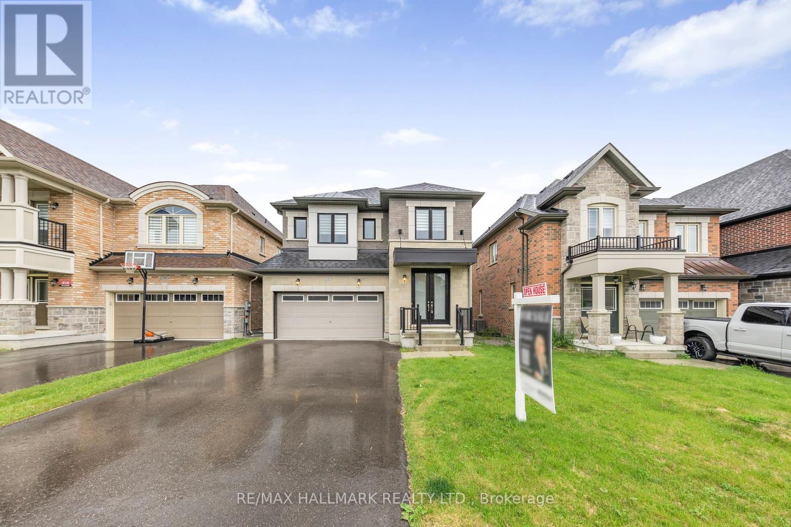943 Portminster Court
Newmarket, Ontario
Don't miss this luxurious three-garage detached house in the prestigious Stonehaven community of Newmarket. Situated on an oversized pie-shaped lot, this property is designed for both comfort and prosperity. The lot features an impressive frontage of 50.2 ft, expanding to 114.36 ft at the rear, with an exceptional depth of 174.48 ft. The ravine lot offers a beautifully wooded backyard, ensuring unparalleled privacy and a serene natural setting. Nearly 4,200 sf of above-ground + fully finished walk-out basement, the total living area exceeds 6,000 sf. The main floor features a grand open-to-above living space with soaring 17-ft ceilings, creating an atmosphere of elegance and luxury. Hardwood floor throughout. The kitchen, living room, and office have all been tastefully upgraded to reflect modern style and functionality. High-end s/s appliances, WOLF gas stove, an oversized refrigerator, and a built-in dishwasher. The fully finished walk-out basement offers over 2,000 sf of additional living and recreational space, making it perfect for entertaining, a home gym, or a personal retreat. Step outside into the expansive backyard, where a large in-ground swimming pool enhances the outdoor experience, providing endless opportunities for relaxation and fun. (id:59911)
RE/MAX Elite Real Estate
3 Ascot Crescent
Markham, Ontario
Welcome To This Stunning All-Brick Detached Home Located In One Of Markhams Most Desirable Communities! Situated On A 5,130 Sq. Ft. Lot With No Sidewalk And Parking For Up To 7 Vehicles.Inside, Youll Find A Newly Renovated, Move-In-Ready Interior With An Expansive Living And Dining Area Flooded With Natural Light From Large Windows And Offering Excellent Airflow Throughout. The Bright Eat-In Kitchen Boasts Quartz Countertops, A Matching Backsplash, And A Smart Enclosed Layout That Helps Contain Cooking Odors Away From The Main Living Spaces. Both The Kitchen And The Family Room Offer Walkouts To The Backyard, Creating A Seamless Indoor-Outdoor Living Experience. The Family Room, Currently Used By Tenants, Can Be Restored To Its Original Layout Upon RequestAdding Valuable Flexibility For Future Owners.Upstairs, Enjoy Spacious Bedrooms, Including A Luxurious Primary Suite Complete With A Walk-In Closet And A Spa-Like Ensuite With Double Sinks, Offering Daily Comfort And Privacy.The Fully Finished Basement With A Separate Entrance Features Three Bedrooms, A Full Kitchen, Bathroom, Living Area, And Separate LaundryPerfect For Multi-Generational Living Or Rental Income Potential. Current Tenants Are Flexible And Open To Staying Or Vacating To Suit Your Plans.The Property Features A Wide Frontage And An Oversized Backyard Filled With Mature Fruit TreesAn Ideal Setting For Entertaining, Gardening, Or Simply Relaxing Outdoors.Located Within Walking Distance To Milliken Mills High School (IB Program), Highgate Public School, Pacific Mall, Major Highways, TTC/YRT Transit, And Everyday Conveniences, This Beautifully Updated Home Offers The Perfect Blend Of Space, Style, And Location.Show With ConfidenceThis Exceptional Home Truly Checks All The Boxes! (id:59911)
Bay Street Group Inc.
6 Oakmeadow Boulevard
Georgina, Ontario
Beautiful, Bright 3+2 bedroom home with double car garage in desirable South Keswick. Great family neighbourhood just 5 mins walk to public school, high school, and playground. Large living room with hardwood floors, formal dining room, and kitchen with breakfast area and walk-out to large deck overlooking new 18 round pool (2024) and open field. Cozy family room with gas fireplace. Huge primary bedroom with 3-pc ensuite and walk-in closet. Finished basement with built-in storage and separate entertainment room. Double car drive and garage. Features include 3 oak hardwood (2021), fridge & dishwasher (2024), stove (2023), heat pump (2024) that works as A/C in summer, new front Steps (2023). Two large windows on main floor were replaced in 2022. Windows were done gradually over the last 10 years. Flooring in basement was replaced two years ago. Perfect for families, first-time buyers, or investors.(The property has sump pump in basement) Close To Highway 404, 5 Minute to Lake Simcoe. (id:59911)
Royal LePage Your Community Realty
25 Bassett Avenue
Richmond Hill, Ontario
Welcome to 25 Bassett Avenue, a beautiful and spacious end-unit freehold townhome nestled in one of Richmond Hills most high-demand and desirable neighborhoods. This bright and well-maintained home boasts an excellent layout with approximately 1,700 sq. ft. of thoughtfully designed living space. Gorgeous Renovated open concept kitchen with center island and walk out to backyard. Featuring numerous upgrades, including attic insulation, popcorn ceiling removal, a newly renovated second-floor bathroom, and a brand-new bathroom in the finished basement. Enjoy the added convenience of a charming enclosed porch, stone interlock front yard that fits an extra vehicle, and freshly painted garage and main doors. The entire home has been freshly painted, offering a clean and modern feel throughout. Don't miss this fantastic opportunity to own a move-in-ready home in a prime location close to top-rated schools, parks, transit, and shopping. (id:59911)
Soltanian Real Estate Inc.
350 Borden Avenue
Newmarket, Ontario
Located in the heart of Central Newmarket, this raised bungalow delivers top-tier indoor-outdoor living. The backyard is an entertainers dream featuring a saltwater pool, hot tub, covered seating area, durable Duraroc patio and pool surround, lush landscaping, garden beds, string lighting, a full garden shed, stand-alone bar, and built-in BBQ gas line. Outdoor entertaining doesn't get better than this. Inside, the open-concept carpet-free layout connects the living, dining, and kitchen areas seamlessly. The kitchen boasts a large island with seating for six perfect for gatherings or casual meals. With 3 bedrooms and 2 bathrooms, there's room for the whole family. The finished basement includes a separate entrance from the front of the house and offers in-law suite potential with its spacious layout and full bathroom. Walking distance to downtown Newmarket. This is the total package - location, layout, and lifestyle. (id:59911)
Royal LePage Rcr Realty
76 Acer Crescent
Whitchurch-Stouffville, Ontario
Welcome to 76 Acer Crescent, a beautifully upgraded detached home nestled on a rare 40 lot in one of Stouffvilles most sought-after, family-friendly neighbourhoods. Offering approximately 3,000 sqft of thoughtfully renovated living space, this stunning residence combines modern style with functional comfort. Featuring 4 spacious bedrooms and 4 luxurious bathrooms, including a spa-like 5-piece ensuite in the primary retreat, every inch of this home has been carefully designed. The main floor boasts soaring 9 ceilings, pot lights throughout, and a cozy gas fireplace in the family room. The heart of the home a fully decked out kitchen features waterfall quartz counters, black fixtures, pot filler, oversized island, and sleek stainless steel appliances, all perfectly framed by ample cabinetry. The professionally finished basement includes a stylish bathroom, laundry room, and a wet bar with built-in fridge ideal for entertaining or extended family living. Step into your private backyard oasis with a rear deck perfect for summer BBQs, or unwind on the welcoming front porch. Enjoy peaceful views from the primary bedroom of resort-style neighbouring backyards, with no direct rear-facing home for added privacy. Impeccably maintained and tastefully styled throughout, this home is move-in ready and located just minutes from schools, parks, Main Street, the GO Station, and the towns top amenities. This is the one youve been waiting for. (id:59911)
Exp Realty
363 Crossland Gate
Newmarket, Ontario
Nestled in the Coveted Glenway Estates, this Spacious 4 + 1 Bedroom, 3 + 1 Bathroom Home Offers All the Space You Need to Live, Grow and Entertain. The Main Floor Features a Bright Eat-In Kitchen with Oversized Windows that Fill the Space with Natural Light. You'll Love the Oversized Living Room and Separate Formal Dining Room for Hosting Family Gatherings and Family Room with a Wood-Burning Fireplace that's Just Waiting for Those Cozy Nights In. The Laundry/Mudroom Offers Access to the Garage plus a Separate Side Entrance, Adding Extra Convenience to Your Daily Routine. The Oak Staircase Brings Timeless Charm and Character to the Home and Leads You Upstairs Where You'll Find 4 Generous Bedrooms, Main Washroom and a Large Primary Bedroom with a 4pc En-suite and Plenty of Room to Unwind. The Fully Finished Basement Adds More Functional Space - Featuring Additional Bedroom, Recreation Room, Office Area, 3pc Bathroom and Lots of Storage. And Then There Is The Backyard - Your Private Oasis. Surrounded by Mature Trees, This Incredible Outdoor Space Offers Full Privacy and is Built for Entertaining and Relaxation with a Saltwater In-ground Pool, Hot Tub and a Huge Deck Perfect for Summer BBQ's, Family Gatherings or Simply Unwinding After a Long Day. It Is Truly the Heart of this Home. This Solid, Well-Maintained Home Offers the Perfect Canvas to Add Your Personal Touch and Make It Your Own, All Located in a Mature, Family Friendly Neighbourhood Close to Great Schools, Parks, Shopping and All Amenities. (id:59911)
Right At Home Realty
38 Mark Street
Aurora, Ontario
The Perfect 4+1 Bedroom & 5 Bathroom *Luxury Dream Home* Family Friendly Neighbourhood* Close To Shops On Yonge, HWY, Entertainment, The GO, Top Ranking Schools & Parks* Premium Corner Lot W/ Private Backyard* 64ft Wide At Rear* Professionally Landscaped & Interlocked* Beautiful Curb Appeal* Large Covered Wraparound Porch* Brick Exterior* Custom Columns* Exterior Lighting* Fibre Glass Main Entrance* Mahogony Garage Door* Legal Basement Apartment* Perfect For Rental Income* Enjoy Approx 4,000 Sqft Of Luxury Living* High Ceilings Throughout* Open Concept Floorplan* Floating Staircase W/ Glass Railing* Smart Home System W/ Built-In iStation & IPad* Expansive Windows* Chef's Kitchen W/ Custom Two Tone Colour Cabinetry* Built-In Speakers* All High End JennAir Built-In Apps* Paneled Refrigerator* Gas Cooktop W/ Pot Filler* Wall Oven & Microwave* Centre Island W/ Waterfall Quartz Counters *Matching Backsplash* Under Cabinet Lighting* Breakfast Opens To Wide Sliding Doors W/O To Sundeck *Natural Gas For BBQ* Family Rm W/ Custom Ceilings* Floating Gas Fireplace* Stone Entertainment Wall* Huge Combined Dining & Living Room W/ Custom Millwork* Gas Fireplace* Built-In Speakers & Walk Out To Covered Porch* Feature Accent Wall For Main Staircase W/ Large Centred Skylight* Primary Bedroom W/ High Ceilings* Fluted Paneling* Walk-In Closet W/ Organizer* Spa-Like Ensuite W/ Standing Shower* Rain Shower Head* Custom Tiling* Glass Enclosure & Shower Bench* Floating Vanity* All Good Sized Bedrooms W/ Closet Space & Large Windows* 3 Full Bathrooms On 2nd* Legal Basement Apartment* Sunfilled Walk-Out Basement* Soundproofed* Custom Kitchen W/ Full Size Stainless Apps* Quartz Counters & Backsplash* Custom White Cabinetry* Undermount Sink By Window* Open Multi-Use Rec Room* Spacious Bedroom W/ Natural Light* 2 Separate Laundry Rooms* Separte Hydro Meter For Bsmnt* Tree Fenced Backyard* Landscaped & Interlocked* Perfect Backyard Space* Must See! Don't Miss* (id:59911)
Homelife Eagle Realty Inc.
511 New England Court
Newmarket, Ontario
Welcome To 511 New England Court, A 2.5 Years New Modern Townhouse In The Summerhill Estates! This Home Offers Hardwood Flooring Throughout, Abundant Pot Lights, And Large Windows Fill The Space With Natural Light. A Functional And Stylish Layout Across 3 Levels! The Second Floor Features A Spacious Open-Concept Kitchen Equipped With Premium Kitchenaid Appliances, A Long Countertop That Doubles As A Breakfast Bar. The Combined Living Area With A Custom-Built Fireplace And The Dining Area Are Perfect For Both Everyday Living And Entertaining. Step Out To The Balcony To Enjoy Fresh Air And Outdoor Relaxation. Upstairs On The Third Floor, You Will Find Three Generously Sized Bedrooms. The Primary Bedroom Includes A 4pc Ensuite And A Walk-In Closet. The Ground Level Offers A Versatile Bedroom With Elegant French Doors And Walkout To The Backyard, It Is Ideal As A Guest Room, Home Office, Or Multi-Use Space. The Finished Basement Adds Extra Storage And Completes This Thoughtfully Designed Home. Just Steps From Keith Davis Tennis Centre (KDTC 8 Indoor + 2 Outdoor Courts), Scenic Trails, Parks, And Metro Grocery Store. Easy Access To VIVA/YRT Transit Stops, Upper Canada Mall, GO Station, And Top Private Schools Like St. Andrews And St. Annes. Don't Miss Your Chance To Own This Well Maintained, Move-In-Ready Townhouse! (id:59911)
Bay Street Integrity Realty Inc.
37 Witherspoon Way
King, Ontario
Welcome to the perfect family home in one of Nobleton's most coveted neighbourhoods. Nestled on an expansive 3/4 acre pie shaped lot, at the end of a quiet cul-de-sac, this executive 4 bedroom, 4 bathroom residence offers the perfect blend of elegance, comfort and privacy. Step through the front door and be welcomed by 9-foot ceilings on the main floor and a breathtaking 18-foot vaulted ceiling in the open-to-above living room, creating a sense of grandeur. A private main floor office adds both functionality and versatility to your everyday lifestyle. Entertain in style in the formal dining room or relax in the cozy family room with a gas fireplace and custom built-ins. The oversized chefs kitchen is thoughtfully designed featuring high end appliances, abundant counter space and large centre island, overlooking the landscaped private backyard through the oversized sliding doors. The second level, the primary bedroom offers a peaceful retreat with a 5 piece ensuite and walk in closet. The second and third bedrooms share the main bathroom, with the fourth bedroom having its own 4 piece ensuite. Step outside to your private, beautifully manicured backyard oasis, the ultimate hangout spot! Spend summer days lounging by the inground saltwater pool with a waterfall, relax in the hot tub, or entertain in the peaceful, professionally landscaped backyard, complete with a charming cabana for added comfort and convenience. This home also offers a 3 car garage with high ceilings, and a separate entrance to the basement. Don't miss your chance to own this exceptional property! (id:59911)
RE/MAX Hallmark Realty Ltd.
92 Canyon Hill Avenue
Richmond Hill, Ontario
Spacious & Beautiful 5-Bedroom Detached Home in the Highly Sought-After Westbrook Community Walking Distance to Ontarios #1 Ranked St. Theresa of Lisieux CHS (Overall Rating 10), Close to Richmond Hill HS *9Ft Ceilings on Main Flr *Prof Finished Bsmt W/Kitchen, 3-pc Bath, Rec Room, Cozy Fireplace & Bar * Approx. 3,700 sf Total Living Space (2,501 sf Above Ground as per MPAC + 1,200 sf Finished Bsmt ) *Grand Double-Door Entrance, Smooth Ceilings W/Pot Lights and Hardwood Flr Throughout Main Flr *Elegant & Luxury Upgraded Kitchen W/Ivory Cabinets to the Ceiling, Granite Countertops, Gas Stove, and SS Appliances *A Double-Sided Fireplace Connects the Family Rm and Living Rm Upgraded Hardwood Staircase W/Wrought-Iron Spindles* A Huge Skylight Floods the Home W/Natural Light, Creating an Airy Ambiance and Showcasing the Architectural Grace of this Central Feature* 2nd Flr Offers 5 Generously Sized Bdrms, Upgraded Primary Bdrm WSpa-Like Ensuite Featuring Jacuzzi Tub, Glass Shower, and Built-In Closet Organizers *California Shutters and Much More. Unbeatable location: Walking Distance to Yonge St, VIVA Transit. Close to Community Center w/Swimming Pool, Gym, Trails. Minutes to Costco, Longo's, Restaurants, T&T Supermarket, Hillcrest Shopping Mall, Library, Hospital, HWY 404, 400 & 407... (id:59911)
RE/MAX Hallmark Realty Ltd.
112 Carriage Shop Bend
East Gwillimbury, Ontario
Welcome to Your Dream Home in the Heart of Queensville! This nearly-new, beautifully upgraded home by CountryWide Homes is the ideal fit for young families, professionals, or anyone looking to upsize into a vibrant and growing community. Located in one of Queensville's most sought-after neighborhoods, this property offers a rare blend of modern finishes, smart layout, and exceptional lifestyle amenities all within a warm, family-friendly setting. Step inside to a bright and inviting open-concept layout featuring 9'' ceilings, engineered hardwood flooring, pot lights, and elegant iron picket railings. The spacious family room, anchored by a cozy fireplace, offers the perfect space to unwind or entertain. The heart of the home is the designer kitchen a true showpiece with extended cabinetry and crown moulding, quartz countertops, a large pantry, and upgraded stainless steel appliances including a chimney-style hood fan. Upstairs, you'll find four generously sized bedrooms, including a serene primary retreat, two spa-inspired full bathrooms, and the convenience of second-floor laundry. The walkout basement presents exciting future potential whether you envision a nanny suite, multigenerational living, or income-generating rental space. Located minutes from Highway 404, GO Transit, parks, schools, and local amenities, this home offers the perfect balance of peaceful suburban living and urban accessibility. Move in and enjoy the comfort, space, and modern elegance you've been looking for. Welcome home (id:59911)
RE/MAX Hallmark Realty Ltd.
