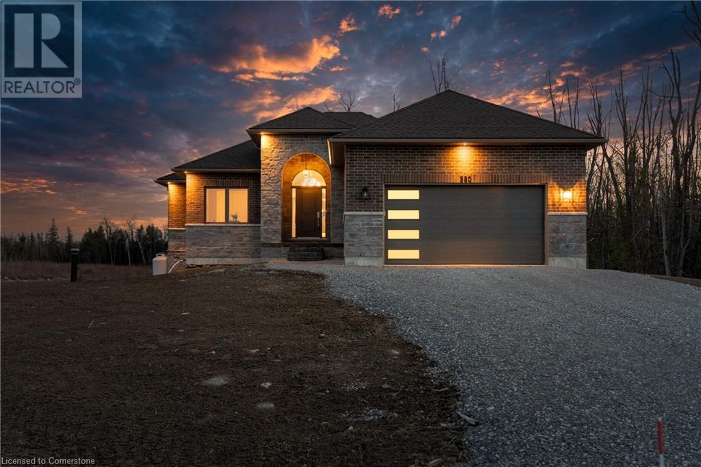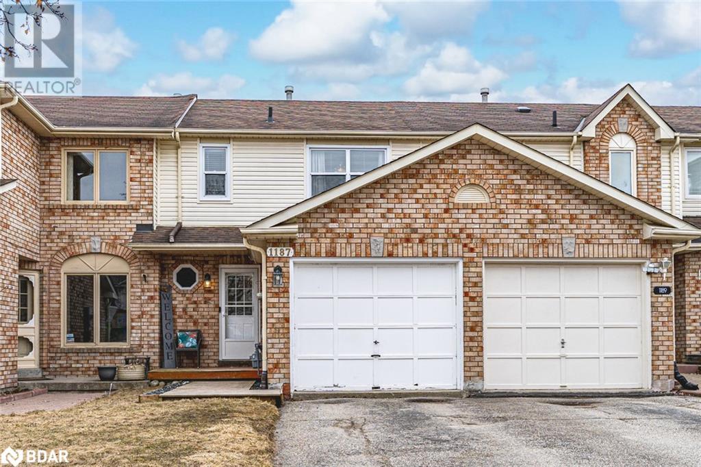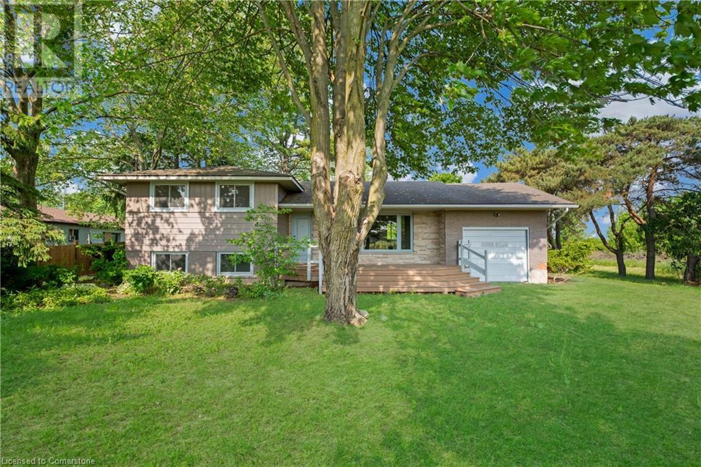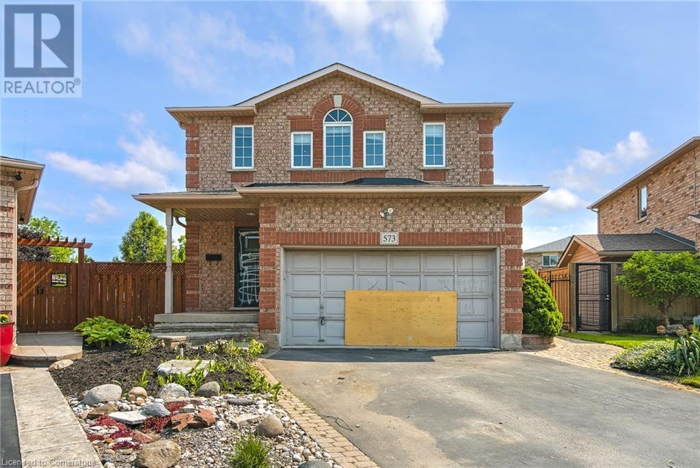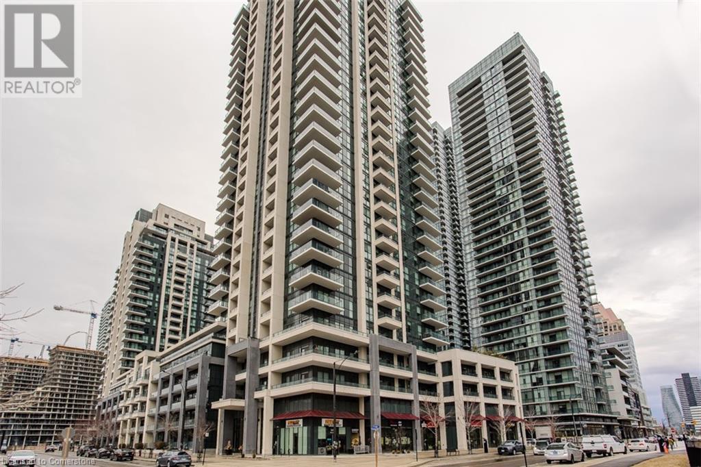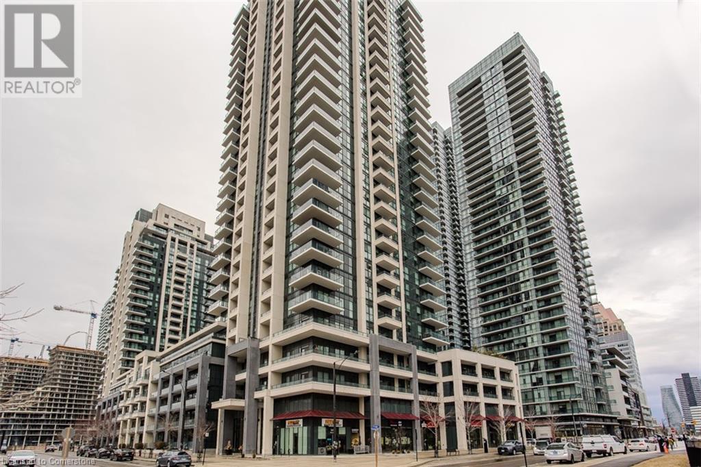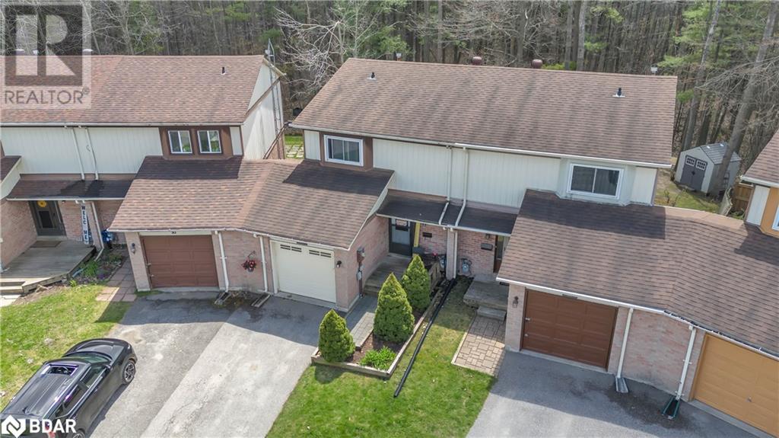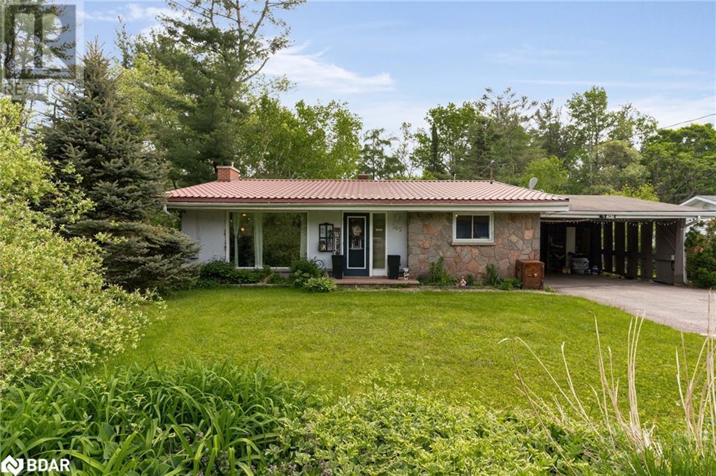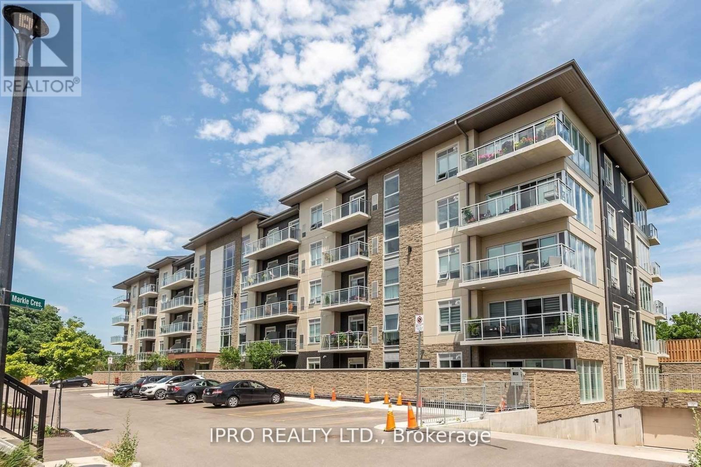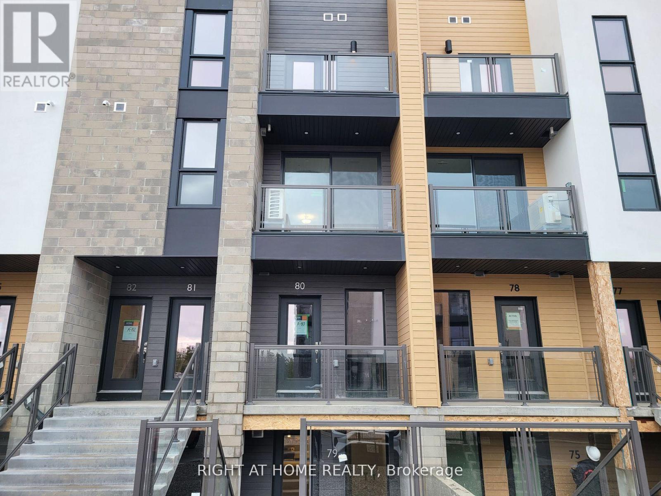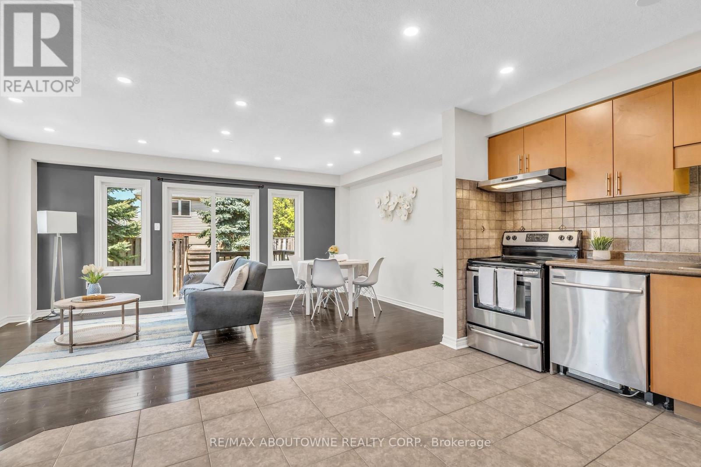580 Patterson Road
Kawartha Lakes, Ontario
Welcome to The Woodman - a newly built, never lived in, artfully designed bungalow set on nearly an acre in the serene and sought-after community of Rural Verulam. This residence offers 1,871 sq ft of refined open-concept living, a full walk out basement, and is perfectly perched just steps from the water and surrounded by lush forest for ultimate privacy. From the moment you enter, you're greeted by an abundance of natural light streaming through oversized windows that frame the forest views beyond - a seamless transition from inside to out. The kitchen, complete with a breakfast bar, opens seamlessly to the dinette and great room with a fireplace. The primary suite is a private retreat, featuring it's own walkout to the deck, a spacious walk-in closet, and a spa-like ensuite looking out into greenery. Outdoors, the backyard is an open canvas, ready for your dream landscape - whether that's a pool, an expansive lawn, or a tranquil garden. With no neigHbour to the side and a forest backdrop, this is one of the most private lots in the community. You'll also enjoy deeded waterfront access to a shared 160' dock on Sturgeon Lake, part of the iconic Trent Severn Waterway. With clean shoreline access just steps away, this is a haven for boaters, kayakers, and year-round waterfront living. The Woodman is more than just a home, it's a lifestyle. Please note the outside shot with the Pool is a rendering. (id:59911)
RE/MAX Escarpment Realty Inc.
1187 Inniswood Street
Innisfil, Ontario
FAMILY-FRIENDLY LIVING JUST MINUTES FROM LAKE SIMCOE! Get ready to fall in love with this turn-key gem in the heart of Innisfil. Nestled in a family-friendly neighbourhood just steps from schools, shops, daily essentials, and Huron Court Park featuring playgrounds and athletic facilities, this home offers everything you need for an active and connected lifestyle. Spend your weekends at Innisfil Beach Park only 6 minutes away, where you can swim in Lake Simcoe, soak up the sun, and enjoy year-round waterfront fun. Commuting is a breeze with Highway 400 just 10 minutes away and downtown Barrie only 25 minutes from your door. From the moment you arrive, the charming brick and siding exterior, cozy covered front porch, and upgraded back deck set the tone for relaxed, comfortable living. Inside, the open-concept kitchen, living, and dining area is made for gathering, featuring a walk-out to the backyard and a stylish, modern kitchen with tons of storage. The bright and inviting primary bedroom features a large window, ceiling fan, and ample closet space, while the fully finished basement extends your living area with a spacious rec room, handy en-suite laundry, and a polished 2-piece bathroom. With updated basement flooring, sleek bathroom finishes, and easy-care floors throughout, this beautifully refreshed #HomeToStay is move-in ready and waiting to welcome you! (id:59911)
RE/MAX Hallmark Peggy Hill Group Realty Brokerage
93 #8 Highway
Flamborough, Ontario
*PUBLIC OPEN HOUSE SUNDAY JUNE 8th 2-4pm* One-of-a-kind family retreat in Greensville within a short walk to Webster's Falls! This beautiful 4-bedroom home sits on about half an acre of landscaped property right next to the park. Inside and out, there is an extensive list of updates and features which must be seen to be truly appreciated. Enjoy the backyard oasis with salt water pool & pool house, high-end concrete patio surround with armour stone accents, hot tub, 2 additional sheds, mature tree canopy & lush gardens - all of which is surrounded by the park on 2 sides. There is also a wood deck off the kitchen where you can BBQ and watch the kids enjoy the outdoor playset. A detached insulated garage with finished pine interior plus front & rear oversized roll-up doors provides an ideal set-up for car-enthusiasts or hobbyists and has it's own electrical sub-panel + rough-in conduit for future gas or electrical (car charging). Inside, you'll appreciate the functional and family-friendly layout with an open concept kitchen/dining area and cozy family room plus a separate living room. 2 bedrooms and a 5-piece bathroom round out the main level providing the flexibility for a main-floor primary suite and a home office if desired. Upstairs, the 2nd level hallway is more of a loft area and can function as a reading library - giving access to both bedrooms and the 3-piece bath. A large primary bedroom boasts a separate dressing room through french doors with walk-in closet plus a walk-out to your own private balcony overlooking the park. The huge 4th bedroom is easily large enough to be shared. Even more finished living space can be found in the awesome basement with a games room, family room, & bathroom. A laundry area plus separate workshop with newer 200 amp electrical panel & exterior poured concrete walk-up to grade level finished in 2022 complete the space. There are many more features and upgrades to be discovered in this rare gem! (id:59911)
Century 21 Miller Real Estate Ltd.
1940 Wagg Road
Niagara-On-The-Lake, Ontario
WELCOME TO A NATURE LOVER'S PARADISE! Set amidst 12 acres of Carolinian forest with a pond, this hidden gem is a dream come true for nature enthusiasts. Located at the end of a tranquil dead-end road, yet just a short drive to Virgil and Old Town Niagara-on-the-Lake, this property offers the rare combination of privacy and proximity to town. This detached sidesplit features 3 bedrooms and 2 full baths. The bright interior boasts plenty of windows, allowing for a great deal of natural light and a beautiful view of the outdoors. This home features inviting living areas and includes the potential for a separate in-law suite with its own entrance - ideal for extended family or rental opportunities. There is a newly built second building on the property fully equipped with electricity, heating, and cooling (currently used as a studio), which adds even more flexibility and space, perfect for artists, musicians, or anyone in need of an inspiring creative space. Whether you're searching for a weekend escape, a full-time residence, or a property with income potential, this retreat offers a very unique opportunity in one of the most beautiful areas of Ontario! A large portion of the property is protected by the Greenbelt, therefore you can enjoy the property with complete privacy. Survey available. (id:59911)
Right At Home Realty
573 Enfield Road
Burlington, Ontario
Situated in a quiet cul-de-sac in the Aldershot neighbourhood of Burlington, 573 Enfield Road offers 3 bedrooms, 2.5 bathrooms and a double garage. This classic all-brick home sits on a unique lot with garden beds, open green space and a large patio. Offering a functional floor plan, the main level features a bright living and dining area filled with natural light through a large window overlooking the backyard. The kitchen includes ample cabinetry, counter space and a sliding door walkout. A powder room and inside access from the double garage complete the main level. Upstairs, the large primary bedroom features French doors and a fireplace. Two additional bedrooms and a 4-piece bathroom complete the second floor. The basement offers a large recreation room with a fireplace, a den area, a 3-piece bathroom, laundry and storage space. This property is in a prime location near all amenities, restaurants, bakeries, shops, Mapleview Shopping Centre and more. It is also close to scenic parks and trails, including LaSalle Park and marina, and the Royal Botanical Gardens. You’re a short drive to many renowned golf courses, the Lake Ontario waterfront, downtown Burlington and Hamilton, with easy access to the QEW, highways 403, 407 and 6, the Aldershot GO Station and public transportation. Awaiting your personal touch, your next home awaits on Enfield Road. (id:59911)
RE/MAX Escarpment Realty Inc.
4055 Parkside Village Drive Unit# 1116
Mississauga, Ontario
Welcome to 1116-4055 Parkside Village Drive — your opportunity to lease a bright and modern condo in the heart of Mississauga’s vibrant downtown core! Enjoy the best of city living just steps from Square One Shopping Centre, Celebration Square, Sheridan College, top-rated restaurants, and entertainment. With quick access to major highways and public transit, this location is perfect for commuters and urban explorers alike. Inside, you’ll find a thoughtfully designed open-concept layout with wide-plank hardwood flooring and plenty of natural light. The sleek kitchen boasts modern cabinetry, stone countertops, stainless steel appliances, tile backsplash, and a hidden fridge feature for a seamless look. Enjoy your morning coffee or evening unwind on the private balcony with access from the living room and primary bedroom. The spacious primary suite includes a large closet and a 4pc ensuite with modern tile shower and large vanity with stone countertop. The second bedroom/den features a sliding glass door, making it perfect for a guest room or stylish home office. A second 4pc bath, in-suite laundry and an included storage locker add to the convenience of this unit. Enjoy unbeatable building amenities including a state-of-the-art fitness centre, party room, theatre, kids playroom with park, games room, outdoor terrace, library and 24-hour concierge service, High end Building and amenities. Rent includes 1 parking spot and 1 locker. Don't miss this opportunity to live in one of Mississauga's most connected & sought after communities! Moveable kitchen island will be installed by Sunday June 8th. (id:59911)
Royal LePage Burloak Real Estate Services
4055 Parkside Village Drive Unit# 1116
Mississauga, Ontario
Welcome to 1116-4055 Parkside Village Drive where style meets urban convenience in the heart of Mississauga's vibrant downtown core! This bright and modern 2-bedroom, 2-bath condo offers the ultimate in city living, just steps from Square One Shopping Centre, Celebration Square, Sheridan College, top-rated restaurants, and entertainment. With easy access to highways and transit, commuting is a breeze. Inside, you'll find a thoughtfully designed open-concept layout with wide-plank hardwood flooring and plenty of natural light. The sleek kitchen boasts modern cabinetry, stone countertops, stainless steel appliances, tile backsplash, and a hidden fridge feature for a seamless look. Enjoy your morning coffee or evening unwind on the private balcony with access from the living room and primary bedroom. The spacious primary suite includes a large closet and a 4pc ensuite with a modern tile shower and large vanity with stone countertop. The second bedroom features a sliding glass door, making it perfect for a guest room or stylish home office. A second 4pc bath and in-suite laundry add to the convenience of this unit. Enjoy unbeatable building amenities including a state-of-the-art fitness centre, party room, theatre, kids playroom with park, games room, outdoor terrace, library and 24-hour concierge service, High end building and amenities. Underground parking and a storage locker are also included. Ideal for first-time buyers, downsizers, or investors, don't miss this opportunity to live in one of Mississauga's most connected and sought-after communities! Moveable kitchen island will be installed by Sunday June 8th. (id:59911)
Royal LePage Burloak Real Estate Services
20 Pinemeadow Dr Drive
Hamilton, Ontario
Welcome to 20 Pinemeadow Drive! A beautifully finished 4 bedroom 2 full bath and 2 half bath 2,323 square foot home built solidly in 2015. The completely renovated basement offers an additional 880 square feet of living space with a powder room, electric fireplace and wet bar, great for entertaining! The rear yard offers a wooded deck and a large concrete patio with minimal grass for low lawn maintenance. Truly move in ready. This wonderful home is centrally located on the Mountain, close to shopping, restaurants and seconds from the Linc Upper James exit. This exquisite home is awaiting it's next family to make it theirs! (id:59911)
Keller Williams Complete Realty
250 Nautical Boulevard
Oakville, Ontario
Welcome to this fabulous executive home located in the popular Lakeshore Woods enclave of southwest Oakville. This lovingly maintained and updated family home features 3258 sq ft above grade and features oak hardwood floors throughout the main principal living areas and upper hall. The chef’s kitchen offers all the bells and whistles including a generous breakfast area, walk in pantry, granite counter tops and warm cherry cabinetry. A servery accommodates a coffee bar and leads directly into the dining room. Custom finishes such as crown moulding add style and sophistication. The family room is truly the heart of the home with its bright windows. Its flawless floor plan blends seamlessly into the breakfast area. A cozy den/office is secluded and removed from the main living area. The second level boasts an oversized Principal bedroom that’s inviting and bright and a generous ensuite bathroom creates a spa like feel. Three more spacious bedrooms are perfect for large families each featuring ensuite access and oversized walk-in closets. A dedicated laundry room is also located on the upper level. The lower level is fully finished and offers a generous recreation room with pool table and large sitting area perfect for watching the game or catching a movie. An electric fireplace with stone accent wall complements the space. The exterior of the home features mature trees, interlock stone patios and walkways. The rear garden features a thoughtfully laid out composite deck with retractable awning, intensive landscaping lighting package, and added privacy created by integrated privacy screens located across the entire rear of the property. A cedar pergola showcases a stone built in natural gas fireplace and offers wonderful entertaining space. Located just a short stroll to the lake. Easy access to QEW/403 as well as both Bronte and Appleby Go. 5 min drive to major shopping centers and restaurants. This home is sure to offer something for everyone. (id:59911)
Century 21 Miller Real Estate Ltd.
55 Burns Circle
Barrie, Ontario
LOCATION, LOCATION, LOCATION a semi-detached on one of the largest lots on the street with full privacy and miles of walking trails at your disposal. With plenty of parking out front we welcome you to 55 Burns Circle. Many updates have been done from replaced doors and handles, updated kitchen cabinets and hardware, new kitchen counter, sink and faucet, beautiful appliances, updated flooring on the main floor. Nice bright space with loads of natural light. Sliding door to bring you onto a resealed deck as you enjoy a yard that is over 167 feet deep, but truly keeps going and going as it backs onto a ravine. Amazing privacy. Upstairs there are 3 nicely sized bedrooms with a fully remodelled 4pc bath. The basement features new basement flooring. An oversized window which provides great natural light. Studio/office could be set up as a second full bath as plumbing is available on the opposite wall where the laundry is. Other updates include: Back Sidewalk way flagstone/ pebble /Front door- added window /Basement window updated / Fire alarms updated / New garage door spring/pads / Outdoor light fixtures /Added outdoor outlet. No rental items in this property. Furnace /AC/ HWT all replaced in 2022. This is great starter or downsize home or a wonderful investment property. (id:59911)
RE/MAX West Realty Inc.
15 Black Ash Trail
Barrie, Ontario
MOTIVATED SELLER! BEAUTIFUL FAMILY HOME WITH SPACE TO GROW IN THE HEART OF ARDAGH BLUFFS! Nestled in a peaceful, quiet neighbourhood in the sought-after Ardagh Bluffs, this all-brick 2-storey home is just a short walk to the scenic Ardagh Bluffs trails, a Catholic school, and a playground, with major amenities only a 5-minute drive away. With 2,336 sq ft of above-grade living space, the expansive interior includes a renovated kitchen with white cabinets, quartz counters, tiled backsplash, and stainless steel appliances, including a gas stove. Enjoy casual meals in the bright breakfast area, which opens to the backyard, or host elegant dinners in the formal dining room and living room. Gorgeous hardwood floors flow through some of the main level, and a cozy gas fireplace adds warmth to the family room. The renovated main-floor laundry room offers ample storage and a convenient utility sink with garage access. Upstairs, the spacious primary bedroom features a walk-in closet and a 4-piece ensuite with a soaker bath, while three other generous bedrooms provide plenty of space for the whole family. Plus, the unfinished basement is a blank canvas, ready to be customized to fit your needs! The fenced yard hosts a refreshed large rear deck and a gazebo, perfect for outdoor living. Major updates include newer shingles, and an upgraded furnace and air conditioning system (2022) offering added value and peace of mind. With its spacious layout, modern updates, and unbeatable location, this #HomeToStay is truly a must-see! (id:59911)
RE/MAX Hallmark Peggy Hill Group Realty Brokerage
75 High Street
Collingwood, Ontario
WALK DOWNTOWN, BIKE TO THE BEACH, DRIVE TO THE SLOPES - COLLINGWOOD LIVING AT ITS BEST! Experience a vibrant Collingwood lifestyle in this fully renovated freehold townhome, backing onto Mountain View Elementary School in a quiet, family-friendly neighbourhood. Enjoy the convenience of being on the bus route, or walk downtown in just 10 minutes to enjoy grocery stores, shopping, restaurants and entertainment, or take advantage of nearby community favourites like the Centennial Aquatic Centre community pool, the community garden, and Heritage Park featuring a dog park, skate park, and expansive green space. Only 7 minutes to Sunset Point Playground, Sunset Beach and the historic Millennium Overlook Park, and just 10 minutes to Blue Mountain Ski Resort—with scenic mountain views visible right from your home. Outdoor enthusiasts will love the proximity to the Collingwood Arboretum, Bruce Trail access, golf courses and a stunning waterfront observation deck perfect for taking in the Georgian Bay sunsets. The home itself features charming curb appeal with a classic brick-front exterior, garage door with transom-style windows, and matching shutters. Inside, the bright open-concept main floor offers a welcoming living, dining and kitchen space that walks out to a fenced yard backing onto a wide open green field. Enjoy the added comfort of an electric fireplace, stylish modern finishes throughout, and the peace of mind of an owned hot water heater. This is your opportunity to enjoy year-round recreation, modern comfort, and unbeatable convenience—make this exceptional Collingwood #HomeToStay yours today! (id:59911)
RE/MAX Hallmark Peggy Hill Group Realty Brokerage
365 Wellington Street N
Bracebridge, Ontario
Welcome to this delightful 3-bedroom back split located in the heart of Bracebridge, offering comfort, space, and versatility in one of Muskoka’s most desirable communities. Step inside to find a spacious kitchen perfect for family meals and entertaining, with plenty of counter space and natural light. The layout flows into a cozy living area, ideal for relaxing or hosting guests. The finished basement features a separate in-law suite, providing a private space for extended family or guests. Whether you’re looking for multigenerational living or an investment opportunity, this home has the flexibility to suit your needs. Outside, enjoy a large yard—perfect for kids, pets, gardening, or simply soaking in the peaceful surroundings. Located close to downtown Bracebridge, you’ll love being just minutes from local shops, restaurants, golf courses, schools, and scenic spots like nearby waterfalls and walking trails. This home offers the best of small-town charm and convenience in a natural setting—ideal for families, retirees, or anyone seeking a relaxed Muskoka lifestyle. Don’t miss this opportunity to own a versatile, well-located home in beautiful Bracebridge! (id:59911)
Keller Williams Experience Realty Brokerage
301 - 16 Markle Crescent
Hamilton, Ontario
Sought After Corner Unit In The Quaint Residence of Monterey Heights - Discover this bright and stylish 861 sq. ft. corner suite with an additional 108 sq. ft. balcony overlooking the park. Thoughtfully designed with floor-to-ceiling windows that flood the space with natural light, this 2-bedroom, 2 Full Washroom home offers a modern open-concept layout and 9 ft. ceilings throughout. Featuring: Durable vinyl plank flooring, Quartz countertops in kitchen and bathrooms, Stainless steel appliances and a spacious covered balcony overlooking park; perfect for relaxing or entertaining. Underground parking and locker included. Enjoy premium building amenities Including: Party room with full kitchen, lounge, BBQ patio, fully equipped fitness studio, and ample visitor parking. Prime location with easy access to highways, transit, top schools, parks, shopping, and more! (id:59911)
Ipro Realty Ltd.
306 - 121 King Street E
Hamilton, Ontario
See Virtual Tour!*** Incredible Location In The Heart Of Downtown Hamilton! Spacious Loft With Plenty Of Space. Contemporary Design. Beautiful Finishes, Modern Appliances, Lots Of Storage Space. One locker is included. Steps To King Williams Restaurant Row, The Shops And Cafes Of Trendy James St. N Easy Access To The Go Station, Public Transit And Hwy 403. (id:59911)
Right At Home Realty Investments Group
79a - 261 Woodbine Avenue
Kitchener, Ontario
Amazing! One (1) Year Old, 3 Bedroom, 2 Washroom Condo, Unit A079 (Ground Floor Unit) At 261 Woodbine Ave. Primary Bedroom With Ensuite Washroom W/Shower, Fully Upgraded Kitchen With Quartz Counter Tops And Stainless Steel Appliances. Laminate Flooring Throughout. Master Bedroom With Walk In Closet. Close To School, Shopping Centre, Park, And All Other Amenities! Includes 1 Parking Spot. (id:59911)
Right At Home Realty
306 - 121 King Street E
Hamilton, Ontario
See Virtual Tour!*** Incredible Location In The Heart Of Downtown Hamilton! Spacious Loft With Plenty Of Space. Contemporary Design. Beautiful Finishes, Modern Appliances, Lots Of Storage Space. One locker is included. Steps To King Williams Restaurant Row, The Shops And Cafes Of Trendy James St. N Easy Access To The Go Station, Public Transit And Hwy 403. (id:59911)
Right At Home Realty Investments Group
29 Dromore Crescent
Hamilton, Ontario
2 1/2 STOREY WESTDALE CLASSIC ON MATURE, TREELINED CRESCENT. AMAZING USE OF SPACE ALLOWS FOR7TH BEDROOM ON MAIN FLOOR. BSMNT APT W/KITCHENETTE, LUXURY BTH, LIVRM & WALK-IN CLOSET.ATTIC LOFT FEATURES MASTER BEDROOM. (id:59911)
RE/MAX Escarpment Realty Inc.
421 Barker Parkway
Thorold, Ontario
Stunning 4BR Detached, All Brick home in a beautiful part of Thorold, Rolling Meadows, Never been occupied or lived in. Great for big family, House is filled with Natural light, Kitchen Island with sink, Stainless steel appliances, inside is all neutral color scheme. Convenient & great community feel, close to schools and all other amenities. Easy access to highways, surrounded by greenery, parks & trails. It has great curb appeal, in up coming & fast developing area, Modern living surrounded by Nature. Truly moving ready. A must see home. Thanks. (id:59911)
Homelife/romano Realty Ltd.
593 Woolgrass Avenue
Waterloo, Ontario
Welcome to this exquisite 3-bedroom detached family home in the highly sought-after Laurelwood neighbourhood, where style meets functionality. Boasting 2,309 sq. ft. of beautifully designed above-grade living space, complemented by an additional 1,142 sq. ft. in the basement. Built in 2007, this impeccably maintained detached house features 9-ft ceilings on the main floor, a versatile second-floor family room ideal as an office or entertainment space, and a luxurious primary bedroom with a 5-piece ensuite and walk-in closet . The basement is fully finished and includes a separate walk-out entrance, offering endless possibilities. Nestled in a family-friendly location, this home is within walking distance to top-ranking public schools Abraham Erb P.S. and Laurel Heights Secondary School. Nature lovers will appreciate being just minutes from Columbia Forest and Laurel Creek Conservation Area , offering serene trails and lush greenery. Daily conveniences are at your doorstep, with easy access to shopping centres, parks, and essential amenities. Commuting is effortless, with a direct bus route to the University of Waterloo and Wilfrid Laurier University. RECENT UPGADES: shingle roof, plumbing, vinyl flooring just completed MAY, 2025 (id:59911)
Homelife Landmark Realty Inc.
17 Cedarvale Avenue
Guelph, Ontario
3+1 bedroom, 2.5 bath, single detach home fore lease (id:59911)
RE/MAX Real Estate Centre Inc.
17 Kelso Drive
Haldimand, Ontario
Step into luxury and sophistication with this stunning executive home in Caledonia's sought-after Avalon community. Offering 1,885 sq. ft. of beautifully designed living space, this 4-bedroom, 2.5-bath home is perfect for modern family living. Start your mornings with coffee on the charming covered porch, then step through the grand double doors into a warm and welcoming foyer. The upgraded open-concept kitchen features a spacious island, seamlessly flowing into the bright living room with a walkout to the backyardperfect for entertaining or relaxing. Soaring 9-foot ceilings on the main floor create an airy, inviting atmosphere. Upstairs, the sun-drenched primary suite easily accommodates a king-sized bed and boasts a walk-in closet plus a spa-like 4-piece ensuite. Three additional generously sized bedrooms provide plenty of space for family, guests, or a home office, while the second-floor laundry adds convenience to everyday living. With interior garage access and parking for three vehicles, this home blends elegance and practicality. Nestled in a family-friendly community, you're just minutes from parks, top-rated schools, shopping, and scenic trails along the Grand River. Experience the perfect mix of comfort, style, and conveniencethis is the home you've been waiting for! (id:59911)
RE/MAX Escarpment Realty Inc.
2 Lambeth Way
Guelph, Ontario
Surrounded by top-rated elementary schools, a future high school, parks, and scenic trails, this bright and well-maintained end unit townhouse with a finished basement is sure to impress. Welcome to 2 Lambeth Way, ideally located in a family-friendly neighbourhood in Guelphs sought-after south end Westminster/Pineridge area. Enjoy the large front porch before stepping into the open-concept main floor featuring a functional kitchen, a spacious great room filled with natural light from multiple windows, and a convenient 2-piece powder room. Upstairs, you'll find a sun-filled primary bedroom with walk in closet, two additional well-sized bedrooms, a 4-piece bathroom, and second-floor laundry for added convenience.The fully finished basement offers extra living space with a recreation room and a 3-piece bathroom great for guests, a home office, or a play area. Pot lights on main and basement(2024), heat pump (2023). Freshly painted, carpet-free, and move-in ready, this home is just steps from schools, trails, parks, and everyday amenities! Book your showing today! *Open house June 7, 2-4pm* (id:59911)
RE/MAX Aboutowne Realty Corp.
83 - 25 Isherwood Avenue
Cambridge, Ontario
Gorgeous 2-Bedroom Corner Town House With 2.5 Bathroom 2 Story Townhouse With Parking Space On Driveway In Front Of House. The Main Floor Offers 9' Ceilings, Laminate Floors, A 2-Pc Bath, And A Spacious Kitchen With Centre Island, Open Concept Bright Great Room With Balcony. On The Second Level, Enjoy Two Great Size Bedrooms With A Walk-In-Closet, A 4-Pc Ensuite And A Walkout To A Huge Balcony. Ensuite Laundry, Another Second 4-PcBath On This Floor Which You Can Enjoy Separate With Another Bedroom. (id:59911)
RE/MAX Realty Services Inc.
