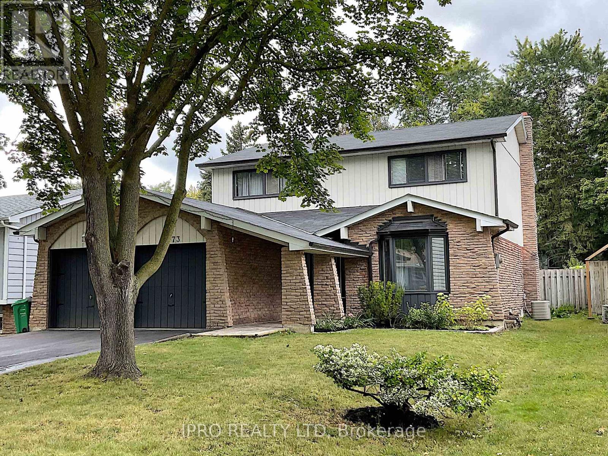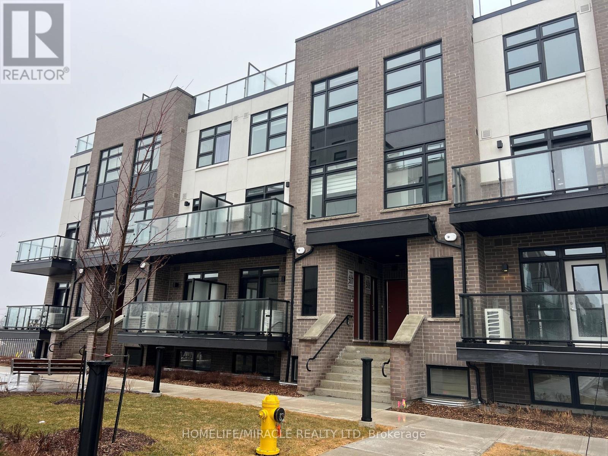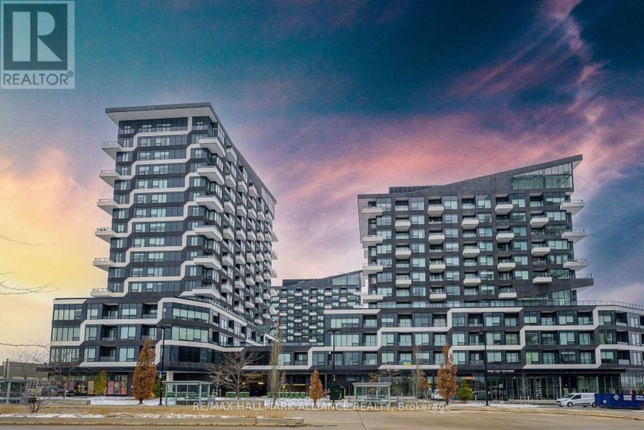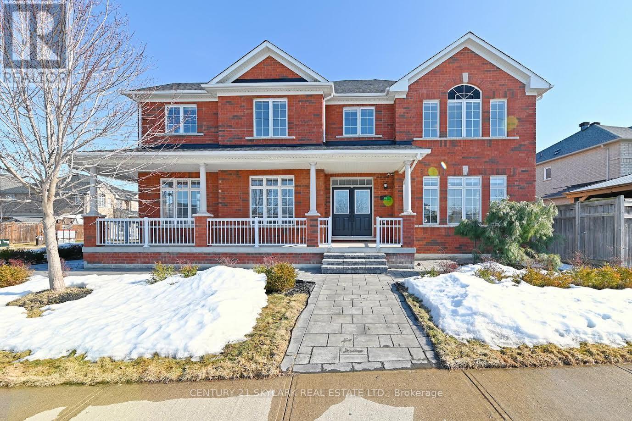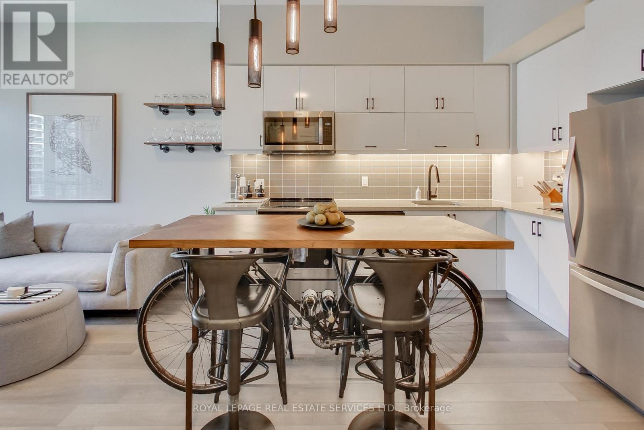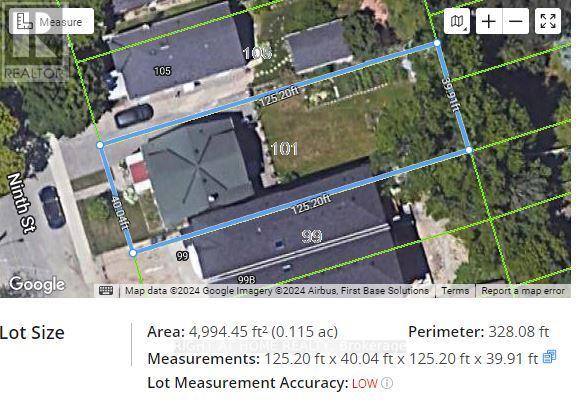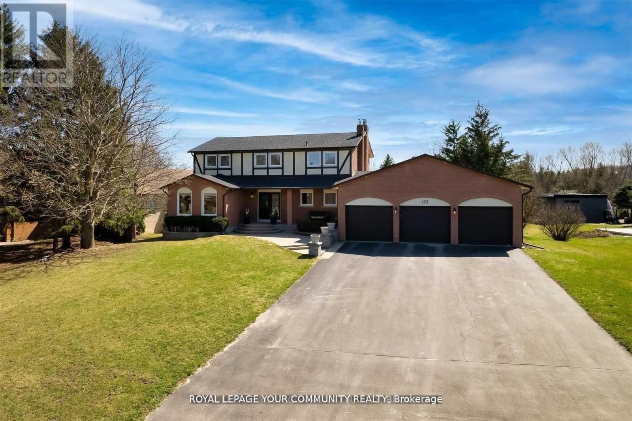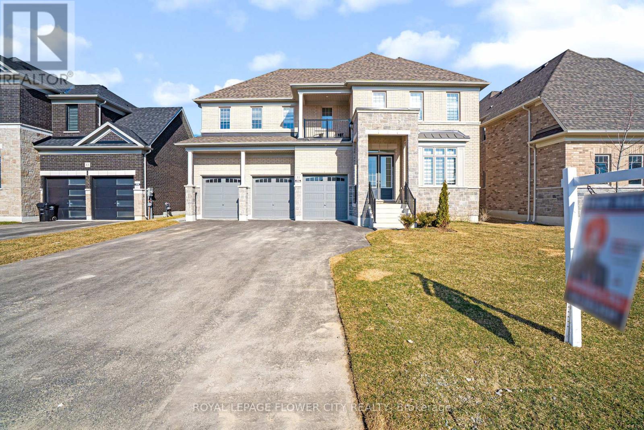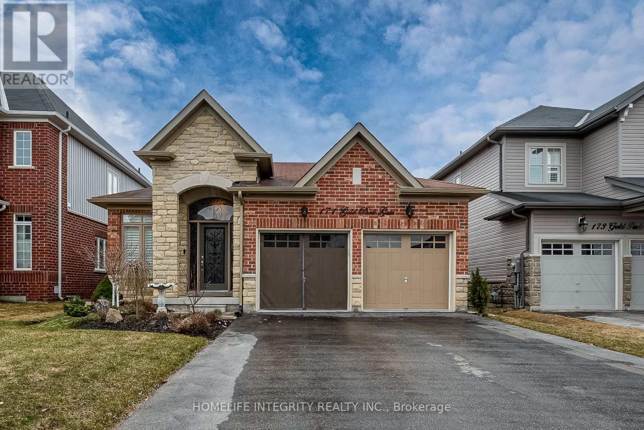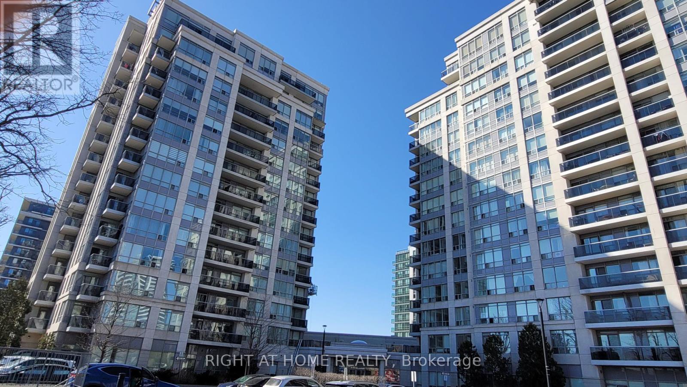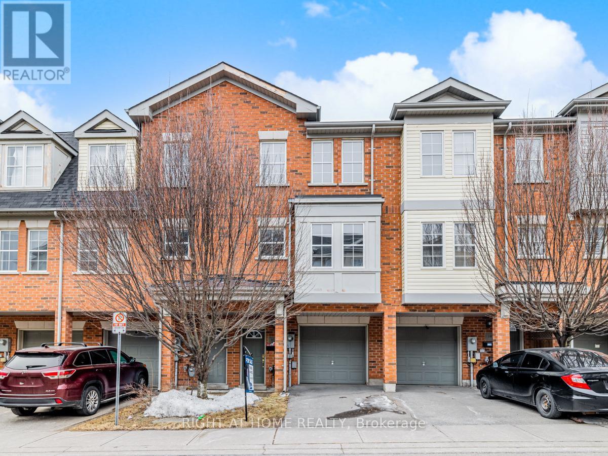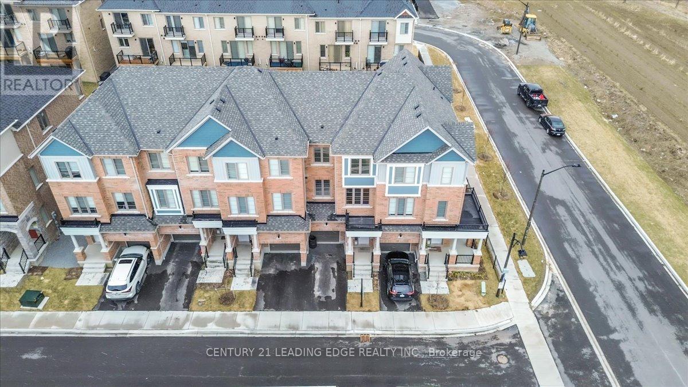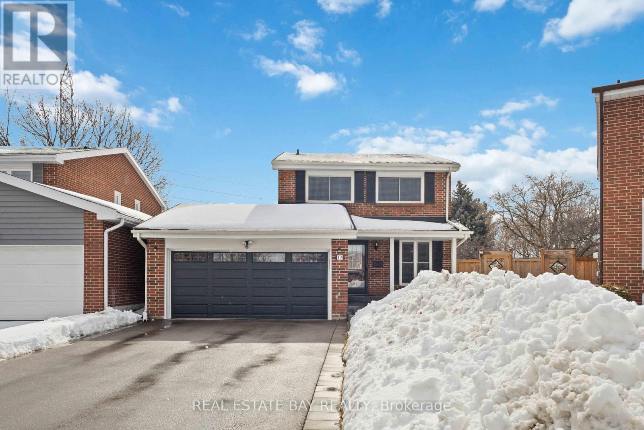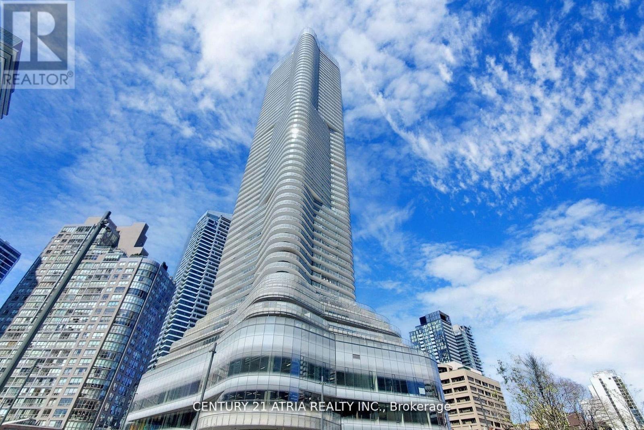73 Wright Crescent
Caledon, Ontario
Fabulous Family Sized Home, Huge Finished Basement, True Double Garage. Premium 50 Ft x 140 Ft Lot On Bolton's Coveted North Hill With Cultivated Landscape, Stunning Kidney Shaped Pool, Large Sundeck, Great 10 Ft x 12 Ft Shed. Numerous Recent Upgrades. 2022 Roof, 2024 Driveway. No Sidewalk. Situated in Friendly Family Neighborhood. Minutes Away from Parks, Schools, Recreation Centre, Shops and So Much More. Come See For Yourself - You Won't Be Disappointed! (id:54662)
Ipro Realty Ltd
Main - 27 Swans Acre Trail
Brampton, Ontario
Great Location! Main & 2nd Floor for lease near Mayfield & Dixie Rd. 4 Bedroom + 4 Washrooms on a premium Lot. 9Ft Ceilings, very big Backyard, Granite Countertops, Nice Backsplash & Eat In Kitchen. Upper Level Laundry. Easy Access To Hwy 401, All Shopping Malls, Parks & many more Amenities. Great Convenient Location. Tenant to pay 70% of Utilities. (id:54662)
RE/MAX Ace Realty Inc.
14 Watercliffe Road
Toronto, Ontario
"Welcome To 14 Watercliffe Road" A Must See! Meticulously Maintained and Home Shows Pride of Ownership. Large Detached 4 Level Split with Attached Garage. Separate Entrance to Above Ground in Law Suite. Perfect Layout for Large Family or Income Potential. Main Floor Offers Bright Spacious Oversize Open Concept Dining and Living Room with Bay Window and Hardwood Floors. Family Size Eat in Kitchen with Bay Window Overlooking Backyard. Upper Level Has 3 Bedrooms with Hardwood Floors and 4 Pc Bathroom. Lower Level with Above Ground Walkout Features Large Bedroom, Bathroom and Stairs Down to Family Room with Wet Bar/Fireplace, Laundry and Kitchenette. Close to Schools, Scenic West Humber Paved Walking Trails, TTC, Hosptial, Library, Parks, Recreation Centre, Fortinos, Costco, Walmart. (id:54662)
RE/MAX West Realty Inc.
1224 Lansdowne Avenue
Toronto, Ontario
ABSOLUTE SHOW-STOPPER!!! Massive family home with 5 bedrooms and 4 bathrooms available for sale and backing onto sprawling Earlscourt Park in vibrant, incredible Corso Italia. Over the last eight months, this magnificent home has been gutted and fully, meticulously and thoughtfully renovated from top to bottom and adorned with new hardwood flooring, tasteful designer finishes and brand-new beautiful detailing throughout. Sunny kitchen with stainless steel appliances adjacent to open concept living and dining areas. Main floor bathroom next to walk-out has heated flooring, and even has a shower for convenient pet-washing! Three beautiful second-floor bedrooms, including a primary bedroom with a bay window and a three-piece ensuite. Stunning rear bedroom overlooks park and has an incredible dressing area complete with four double closets! Huge private third floor bedroom with large windows, ceiling fan and two closets. Big, bright fully separate 1 bedroom, 1 bathroom basement apartment with large open-concept kitchen, living and dining areas as well as a large bedroom and a 3-piece bathroom and laundry area. Incredible space for an in-law/nanny suite or excellent rental opportunity! ***Extras*** Convenient mid-town west-end location in family-friendly neighbourhood with the gorgeous green space of Earlscourt Park right at your backyard with lane-way access to the park! Steps from TTC bus routes and the St. Clair LRT along with the many shops, eateries and amenities of vibrant St. Clair West and Corso Italia! This jaw-dropping dream home is a true must-see!!! (id:54662)
Keller Williams Advantage Realty
6 - 195 Grand Avenue
Toronto, Ontario
This spacious 3-bedroom end-unit townhouse offers the perfect blend of comfort, functionality, and natural beauty, backing onto the serene Mimico Creek. Designed with a highly functional floor plan, every inch of space is maximized to create an inviting and practical living environment. Large windows throughout fill the home with an abundance of natural light, creating a bright and airy atmosphere. The main floor features a convenient powder room, enhancing the homes practicality.The generously sized eat-in kitchen boasts upgraded appliances, plenty of counter space with stunning granite surfaces, and a peninsula island, perfect for both cooking and entertaining. Spacious bedrooms, including a generous third loft space with built-in closets and a walk-out to an expansive terrace. Basement offers versatile space, easily convertible into an additional bedroom, home office, or left as a cozy family room. The walk-out basement provides seamless access to a private yard, offering an ideal space for outdoor relaxation and enjoyment.Conveniently located near restaurants, schools, parks, TTC, highways, and the lake, this home provides easy access to all your essentials. Commuting to downtown Toronto is effortless, making this the perfect choice for both professionals and families. Dont miss out on the opportunity to make this exceptional townhouse your own. (id:54662)
Keller Williams Co-Elevation Realty
507 - 1581 Rose Way
Milton, Ontario
Welcome to this stylish and modern 2-bedroom, 2-bathroom stacked townhouse at 1581 Rose Way, Unit 507, in Milton's desirable Cobban neighborhood. Spanning 911 sq. ft., this thoughtfully designed, single-level home features sleek laminate flooring throughout, an open-concept living and dining area, and a contemporary kitchen equipped with stainless steel appliances, including an over-the-range microwave. The primary bedroom boasts a private 3-piece ensuite, while the second bedroom offers generous space and comfort. Includes 2 underground parking spot and a locker for extra storage. Enjoy outdoor living with a charming patio just off the living room, perfect for relaxing or entertaining. Nestled in a vibrant and growing community, this home is close to parks, schools, shopping, and offers easy access to major highways and the Milton GO Station for convenient commuting. Experience the perfect balance of modern design, functionality, and prime location in this exceptional home! (id:54662)
Homelife/miracle Realty Ltd
504 Buckeye Court
Milton, Ontario
Impressive FREEHOLD property with NO ROAD FEE, this Mattamy-built beauty checks all the boxes with three spacious bedrooms, three full bathrooms and three parking spaces, making it an ideal layout for multi-generational living, first-time home buyers and young families. Many thoughtful upgrades throughout. The main floor features a stylish built-in bench with feature wall, walk-in front closet and water closet. Open-concept main floor is perfect for family gatherings or entertaining, with the kitchen featuring beautiful quartz countertops, upgraded cabinetry, hardware and a stylish backsplash. Upgraded oak staircase and smooth ceilings throughout the main and second levels add a touch of elegance. Upstairs, the home boasts a generously sized primary bedroom with a walk-in closet and a luxurious ensuite, complete with hotel-height cabinetry and upgraded sinks. The vaulted ceiling and oversized window in the second bedroom add a level of sophistication and luxury, while the third-floor laundry closet adds convenience to your everyday life. Enjoy outdoor privacy with a built-in louvered fence on the deck, perfect for relaxing or entertaining. This home is professionally painted and move-in ready, with magazine-quality finishes throughout. Energy Star rated home further enhanced by thermal cellular blinds and a hydronic forced-air heating system, adding to its efficiency and low operating costs. This home shows like new and is truly a must-see! (id:54662)
Revel Realty Inc.
454 Sparling Crescent
Burlington, Ontario
Stunning Contemporary Raised Bungalow in Prime South Burlington! Nestled in desirable South Burlington neighbourhood, this meticulously designed 3+1 bedroom, 2-bathroom home offers the perfect blend of aesthetic and comfort. Step inside to an open-concept kitchen featuring a striking waterfall island, pristine Quartz countertops, a chic designer backsplash, and quality stainless steel appliances. The kitchen flows seamlessly into the spacious dining area and bright family room, creating an ideal space for entertaining. Enjoy easy access to the outdoors with a walk-out to a beautiful deck with glass railings, perfect for outdoor cooking while overlooking your private, tranquil backyard. Throughout the home, you'll find exquisite hardwood floors, modern potlights, and custom light fixtures. The generously sized bedrooms are complemented by renovated spa-like bathroom, offering a separate tub and glass shower, custom closet shelving, and designer colours to create a serene atmosphere. The fully finished lower level is a showstopper, featuring a large rec room flooded with natural light, a cozy gas fireplace, an additional bedroom, and a full bathroom. The easy-to-maintain wide plank laminate flooring adds to the level of sophistication in this space, which also includes a convenient walk-out to a stone patio. Set on a private, expansive lot, this home is perfectly positioned for both relaxation and entertainment. Additional highlights include inside entry from the garage, A/C (2018), Windows & Doors (2017), and a prime location just moments from highways, public transit, shopping, parks, and scenic trails. Don't miss out on this exceptional opportunity to own a bungalow in sought-after South Burlington! (id:54662)
RE/MAX Real Estate Centre Inc.
1110 - 4699 Glen Erin Drive
Mississauga, Ontario
Welcome to your new home in the heart of the city! This charming two-bedroom plus den condo offers a cozy and comfortable living space with all the essential amenities you need. Situated on the 10h floor, this condo boasts breathtaking views. The open-concept design creates a seamless flow between the living, dining, and kitchen areas, providing a warm and inviting atmosphere for both relaxation and hosting friends. The kitchen features sleek stainless-steel appliances, including a fridge, stove, dishwasher, and microwave. Step out onto the balcony and enjoy the fresh air while taking in the beautiful cityscape. Whether you're starting your day with a cup of coffee or unwinding after a long day, this space offers a peaceful retreat. Nestled in a desirable neighborhood, you'll find all the amenities you need within reach. From shops and restaurants to parks and entertainment options, everything is just a short distance away. Public transportation and major highways are easily accessible. Included with the condo is one parking spot and a locker, providing ample storage options for your belongings. The rent includes water and heat, making budgeting simple and straightforward. Steps To Erin Mills Town Centre's Endless Shops & Dining, Schools, Credit Valley Hospital & More! Situated On 8 Acres Of Extensively Landscaped Grounds & Gardens. 17,000Sqft Amenity Building W/ Indoor Pool, Steam Rooms & Saunas, Fitness Club, Library/Study Retreat, & Rooftop Terrace W/ Bbqs. (id:54662)
Homelife/miracle Realty Ltd
3004 - 4011 Brickstone Mews
Mississauga, Ontario
Gorgeous Luxury Living Condo In The Heart Of Downtown Mississauga, Upgraded Front Load Washer & Dryer, No Carpet With Engineered Wood Flooring, Master Bedroom Custom Closet, Modern Kitchen With Extended Cabinet, Quartz Counter-Tops, Extra Wide Baseboard. Hardwood Flooring, Open Concept Gourmet Kitchen, Contemporary Interior Design, Expensive Floor To Ceiling Windows And Spacious Rooms. 24 Hr Concierge, Superb Amenities.Walk To Celebration Square, Sq One Mall, Sheridan College, Central Library, Go And Miway. (id:54662)
Homelife/miracle Realty Ltd
302 - 16 Mcadam Avenue
Toronto, Ontario
Very Spacious One bedroom Plus Den In a Beautiful Boutique Condo Building right across street from "YORKDALE MALL" Minutes away from downtown Toronto and Airport. walking distance from subway and TTC buses. This bright modern suite has functional layout with floor to ceiling windows, ensuit laundry, east exposure, nine foot ceilings and Stainless steel appliances. Comes with parking spot. close to all amenities. (id:54662)
RE/MAX Premier Inc.
41 Ecker Drive
Toronto, Ontario
Welcome home to this beautifully updated 3+1 bedroom bungalow nestled in the highly desirable Alderwood neighbourhood. Step inside to discover an inviting living space adorned with gleaming hardwood floors that seamlessly connect the spacious living and dining areas. The renovated kitchen, featuring modern finishes and is perfect for culinary adventures. This home boasts two full bathrooms and a fully finished basement that offers endless possibilities for a home office, gym, or recreation room. Enjoy outdoor living with a convenient walkout to the rear deck and garden ideal for alfresco dining and relaxation. Additional highlights include a detached garage with power, perfect for a workshop or extra storage, and a prime location just minutes from schools, parks, transit, and shopping. With easy access to highways, the airport, and downtown Toronto, this bungalow combines comfort, convenience, and style in one exceptional package. Don't miss the chance to make this charming home your own! (id:54662)
Royal LePage Porritt Real Estate
4043 Trapper Crescent
Mississauga, Ontario
Gorgeous 4 bedroom "Washington Model" on a deep lot featuring mature trees, lush shrubs, and vibrant blooms like roses, lilac, and Rose of Sharon, offering a serene, cottage-like setting with exceptional privacy. The exterior boasts a river rock walkway to the side entrance, a double-car garage with mezzanine storage, and a driveway for four cars. Inside, the spacious living room offers an 8-foot sliding door opening to a deck with a pergola. The family room impresses wood parquet flooring, and a cozy wood-burning fireplace. The chef-style newer kitchen, complete with new quartz countertop, ceramic flooring and stainless steel appliances is perfect for culinary enthusiasts. The finished basement includes a large recreation room, additional bedroom, 3-piece bathroom, laundry area, and cantina. Upgrades include front door, windows, a renovated ensuite, R50 attic insulation, and a Beam central vacuum and two sliding doors to the backyard . The backyard features a patterned concrete patio, vegetable garden, and storage shed perfect for outdoor living. Minutes to 403, 407, 401, QEW, South Common Mall, Erin Mills Town Centre, Square One, Stores, Etc. (id:54662)
RE/MAX Aboutowne Realty Corp.
5142 Bunton Crescent
Burlington, Ontario
Stunning Upgraded Detached in the Desirable Orchard CommunityBright, Spacious & Move-In Ready! Welcome to this exceptionally updated 3+1-bedroom, 3-bathroom carpet-free detached home with a legal basement. freshly painted in 2025 and thoughtfully designed with a rare and unique layout that offers spacious living and abundant natural light. The stunning layout, Open Design and expansive windows flood the space with natural light, creating a bright and airy ambiance.The inviting living and dining areas provide plenty of space for entertaining, while the separate bright family room is a fantastic bonus, overlooking the backyard and seamlessly connecting with the upgraded kitchen. Both the family room and kitchen have direct access to a beautifully upgraded deck and private fenced backyard. On the second floor, the primary suite offers a peaceful retreat, featuring a walk-in closet with organizer and a luxurious 5-piece ensuite. Two additional bedrooms include custom closet organizers and share a full bathroom, ensuring comfort and convenience for the entire family.The professionally finished legal basement, completed with city permits, features enlarged windows, an extra bedroom, and a versatile living area, ideal for large families, in-laws, guests, or a home office.This home is loaded with premium upgrades, including a stainless steel stove, fridge, washer, and dryer (2021), a three-rack dishwasher (2023) under a 4-year extended warranty, and a new furnace and HVAC system installed in 2021. Additional enhancements include upgraded attic insulation (2022), backyard landscaping and deck (2021), and a garage door opener with remote (2021).Prime Location Everything At Your Doorstep! This home is in a family-oriented neighborhood that is safe for children and families. With top-rated schools, parks, shopping, highways, the GO Train, and all essential amenities just minutes away, this is an incredible opportunity to make this beautiful home yours. Don't miss this gem (id:54662)
Real Broker Ontario Ltd.
825 - 2485 Taunton Road
Oakville, Ontario
The BIRCH MODEL 625 Sq Ft is one of the nicest floor plans in the hottest new luxury Condos in Oakville, OAK & CO. The Vibe Of New, Modern, And Sophistication at Oak & Co. Condos Is Where It's At It's like Walking Into A Swanky Hotel In Soho, New York. This Chic 1 Bedroom + Den In the Heart Of Uptown Oakville, Is Located Close To All Lifestyle Amenities Such As GoodLife Gym, Restaurants, Beer Store & Lcbo, Shopping, Pet Emporiums, The Largest Winners In the World, Spa, Facilities & So Much More. Lifestyle Amenities at Oak & Co are perfect for your Health & Wellness. Close to 407, 403 With Easy Access To QEW. No Smoking & No Pets (id:54662)
RE/MAX Hallmark Alliance Realty
103 - 110 Canon Jackson Drive
Toronto, Ontario
Welcome to 110 Canon Jackson Dr. Stunning Townhome development by The Daniels. Located at Keele St & Ingram Dr, this Beautiful 3 Bedroom, 3-storey towns offer spacious living, Designer Style Finishes with plenty of room to live, work, play, and entertain. This stunning townhome comes with two balconies and a large terrace! Each Bedroom has its own ensuite, perfect for Young Professionals or a large family. With several daycares within walking distance, a Montessori school right across the street, and catholic and public elementary and high schools in the area, Daniels Keelesdale is the perfect place for families of all ages to call home. Playgrounds, community centres, libraries, extra-curricular activities, and the new Humber River Hospital are all located nearby. Located in close proximity to Highway 401, Steps From Walking And Cycling Trails, Short Walk To The Eglinton Lrt. (id:54662)
Century 21 Leading Edge Realty Inc.
45 Kidbrook Road
Brampton, Ontario
Welcome to this stunning family home, perfectly situated in a highly sought-after, family-friendly neighborhood. Boasting over 3,100 square feet of beautifully upgraded living space, this home offers the perfect blend of modern style and everyday comfort. Step inside to find brand-new flooring throughout and a fully renovated kitchen, designed for both functionality and elegance. The recently finished basement features a home theatre room, creating the ideal space for entertainment. Additional upgrades include a state-of-the-art HEPA air filtration system, advanced water filtration system with new water heater, a brand-new roof and driveway, and professional landscaping that enhances the homes curb appeal. The backyard has been transformed into a private oasis with a newly installed turf and pergola, perfect for outdoor gatherings or quiet relaxation. A full sprinkler system in the front and back keeps the lush landscaping low maintenance year-round. Large bedrooms and oversized windows flood the home with natural light, creating a warm and inviting atmosphere. Conveniently located close to a park, this home is an incredible opportunity for families looking for space, comfort, and move-in-ready convenience. Don't miss out on this exceptional property! (id:54662)
Century 21 Skylark Real Estate Ltd.
1608 - 39 Annie Craig Drive
Toronto, Ontario
Welcome to effortless living in one of Torontos most scenic waterfront communities, Humber Bay. This beautifully furnished 1-bedroom, 1-bathroom condo offers stunning views of Lake Ontario, the Toronto skyline, and the iconic CN Tower. Step inside to a modern, open-concept layout with expansive 10ft ceilings with floor-to-ceiling windows, flooding the space with natural light. The sleek kitchen features stainless steel appliances, granite countertops, and all essentials for easy living. The open concept continues into the comfortable living space which is equipped with a built-in desk for your work from home needs, and a walk out to the private balcony, perfect for enjoying your morning coffee or evening sunsets.The spacious bedroom includes a comfortable bed and ample closet space with custom California Closets and automatic blackout blinds. This unit comes with 1 parking space and is just steps from waterfront trails, parks, top restaurants, QEW and Gardiner for easy commuting. Move-in ready and perfect for professionals or anyone looking for a turnkey home in a vibrant lakeside community. (id:54662)
Royal LePage Real Estate Services Ltd.
18234 Mississauga Road
Caledon, Ontario
Discover a beautifully landscaped 2.18-acre family retreat, in the heart of Caledon. This property is surrounded by endless recreational opportunities and is located just minutes from Orangeville and Erin. Enjoy a scenic walk along the Cataract Trail just steps away, or tee-off at the nearby Osprey Valley Golf Club - host of the RBC Canadian Open and the home of Canadian Golf. The Caledon Ski Club is just around the corner for those looking to experience world class skiing & snowboarding programs. The interior of the home offers 3+1 bedrooms, 3 baths, and upper-level laundry. The main level is complete with a large office that could easily convert to a 5th bedroom. The separate dining area and family-sized kitchen offer a warm and inviting place for gatherings. The cozy living room is centered around a stunning fireplace with a wooden mantel. The finished lower-level offers additional versatile space, featuring a second family room, a spacious bedroom, a charming fireplace with built-in shelving, and a dry bar ideal for relaxing or hosting guests. Outside, the private circular driveway leads to the large insulated and powered workshop (39x24) and separate garden shed (31x11). The hot tub is integrated into the back covered porch providing the utmost privacy, perfect for unwinding and taking in the beautiful sunsets and country views. Don't miss your chance to own this extraordinary family home surrounded by mature trees and manicured gardens. **EXTRAS** Geothermal Heating, Beachcomber Hot Tub, Sommers Generator, Hi-Speed internet (id:54662)
One Percent Realty Ltd.
1356 William Halton Parkway S
Oakville, Ontario
Stunning 4-Bedroom Townhouse in Oakville's Prestigious Treasury Community Welcome to this exquisite 2,096 sq. ft. townhouse, offering 4 spacious bedrooms, 3.5 bathrooms, and a 2-car garage in one of Oakville's most sought-after neighborhoods. Step inside to elegant Oak stairs, sleek laminate flooring, and smooth ceilings throughout. The upgraded, open-concept kitchen is a chefs dream, featuring premium stainless steel appliances, a spacious center island, and modern finishes. The main floor boasts a separate dining and living area with a cozy fireplace, leading to a charming balcony perfect for relaxing or entertaining. A main-floor bedroom with a private 4-piece ensuite offers ultimate convenience, ideal for guests or multi-generational living. Located within walking distance to Oakville's state-of-the-art hospital and public transit, this home is also near scenic trails, 16 Mile Creek, and a golf course. Enjoy seamless commuting with easy access to highways 403, 407,and QEW. (id:54662)
RE/MAX Real Estate Centre Inc.
245 Centre Street N
Brampton, Ontario
**Stunning 4+1 Bedroom Home with Legal Basement Suite & Ample Parking!** Welcome to this beautifully designed 4+1 bedroom, 3.5-bathroom home, offering both luxury and functionality with over 2300 sqft of total living space in a highly sought-after neighbourhood. With a legal basement suite featuring a separate entrance, this home provides a fantastic opportunity for an income-generating rental or a private in-law suite perfect for extended family or guests. Step inside to a bright and spacious main floor, where large windows invite natural light into the elegant living and dining areas. The modern kitchen boasts **stainless steel appliances, quartz countertops, and ample cabinetry, making it a dream space for cooking and entertaining. Upstairs, the primary bedroom is a true retreat, complete with 4 piece ensuite. Three additional generously sized bedrooms and a full bath provide ample space for family members. The fully finished legal basement suite includes a separate kitchen, living space, bedroom, and bathroom, ensuring complete privacy for tenants or guests. Whether you choose to generate rental income or create a comfortable living space for family, this suite adds incredible value to the home. This property also features a spacious 2-car garage and a driveway that accommodates up to 4-5 vehicles, providing ample parking for homeowners and guests. Located in a family-friendly community, this home is just minutes from top-rated high schools, shopping centres, grocery stores, and restaurants. Easy access to the highway makes commuting a breeze, while nearby parks and recreational facilities offer endless outdoor activities. This is the perfect home for families, investors, or anyone looking for a blend of modern comfort and financial opportunity. Don't miss out on this incredible property. Schedule your viewing today! (id:54662)
Exp Realty
39 Humberside Avenue
Toronto, Ontario
Discover this wonderful Detached, 2.5 storey. 5 bedrooms 2 bathrooms. 9 ft ceilings. Perfect Opportunity for a large family, or a possible builders dream reno, great for an investor looking to add to their portfolio. Large laneway at the back with the onsite convenience of 2 parking spaces. The home is on a tree-lined street in the Junction & High Park, with amazing neighbours!! easy stroll to many stores & restaurants, great schools, TTC. This prime location offers the ideal setting for families seeking a vibrant community with many amenities within walking distance.The property may require renovations and is "SOLD AS IS CONDITION" with no Warranties or Guarantees. (id:54662)
Ipro Realty Ltd.
101 Ninth Street
Toronto, Ontario
This highly desirable 40 Ft x 125 Ft lot offers unlimited potential to renovate or build your dream home in the vibrant New Toronto neighborhood. This well-preserved, solid brick, 2-storey detached home spans 1,520 sq. ft. of above-grade living space, exuding timeless character throughout. It features generous living areas, three spacious bedrooms with walk-in closets, a four-piece family bathroom, and a charming front porchideal for savoring your morning coffee. The lower level, with a separate entrance, presents great income potential. The large backyard offers a stone patio, mature trees, and a beautiful perennial garden, providing a peaceful retreat. Theres also parking for up to three cars. Perfectly situated just steps from the lake, scenic waterfront trails, parks, skating rinks, and the shops and restaurants along Lake Shore Blvd. With easy access to TTC, schools, and Humber College, this home is just a short commute to downtown! (id:54662)
Right At Home Realty
Lower - 12 Cascaden Street
Toronto, Ontario
Affordable & Spacious 2-Bedroom, 2-Bathroom Basement Unit Available For Rent In A Quiet, Family-Friendly Neighborhood. The Unit Offers A Functional Layout With A Comfortable Living Space, A Kitchen With Ample Storage, And Two Well-Sized Bedrooms, Each With Its Own Bathroom For Added Convenience. Features A Private Separate Entrance And Comes With Up To Two Parking Spots. Rent Includes All Utilities And High-Speed Internet, Making Budgeting Easy. Conveniently Located Near Parks, Schools, Shopping, And Public Transit. Ideal For Professionals Or Small Families. (id:54662)
Avion Realty Inc.
1209 - 69 Lynn Williams Street
Toronto, Ontario
Welcome to this delightful one-bedroom condo at Liberty on the Park, an ideal home for first-time buyers or investors alike. Situated in a boutique-style building right on Liberty Park, this unit offers a wonderful combination of functionality, style, and quiet, peaceful living. You'll appreciate the stylish finishes and thoughtful design, highlighted by a beautiful colour scheme and modern grey laminate flooring throughout. The kitchen is a standout with its custom-made island, specifically crafted to fit the space, and a stunning matching trim that flows seamlessly into the adjacent room with its floating shelves. The kitchen also features stainless steel appliances, a subway tile backsplash, and plenty of cupboard space to meet all your storage needs.The south-west facing views bring in natural light throughout the day, and the cozy balcony offers an inviting outdoor space to enjoy almost year-round. This unit is a rare find it's quiet, private, and you'll love how you can unwind without hearing neighbours. The layout is incredibly functional and maximizes every inch, making it a space that's hard to let go of. Liberty on the Park offers that intimate boutique feel with easy access to the park, providing a perfect balance of city living and green space right at your doorstep. Don't miss out on the opportunity to own this delightful condo, a true gem in an unbeatable location. (id:54662)
Royal LePage Signature Realty
313 - 20 Samuel Wood Way
Toronto, Ontario
20 Samuel Wood Offering 2 Month's Free Rent + $500 Signing Bonus With Move In By Apr.15. Light Filled Studio. Timeless Neutral Deco , Quality Fixtures & Finishes, Featuring Stainless Steel Appliances, Quartz Countertops & Vinyl Plank Flooring, Shared Laundry. Located In A Transit Oriented Community Steps To Kipling Station, Trendy Shops, Cafs & Restaurants. (id:54662)
RE/MAX Hallmark Realty Ltd.
1060 Ogden Avenue
Mississauga, Ontario
Welcome To 1060 Ogden Avenue! This Is An Excellent Opportunity For Builders/Renovators, Boasting A 50 X 110 Ft Lot In Highly Sought-After & Vibrant Community Of Lakeview. In The Not Too Distant Future, You Will Stroll Down The Street To Lakeview Village, The Fantastic New Community That Promises To "Create A Place Where People Can Connect With Lake Ontario." Additionally, The Neighbourhood Has Many Executive Custom-Built Homes, Indicating The Future Look Of The Street! The Property Is A Must-See For Anyone Looking To Invest In Real Estate Within A Desirable Neighbourhood - Conveniently Located Near Long Branch Go Station, Shops, Restaurants, Golf Courses, And Schools. Walk To Lake Promenade Park & Marina. Easy Access To Qew/427 And Public Transit. **EXTRAS** If Your Looking To Build Your Dream Home In A Great Neighbourhood, Don't Miss This Property! Sold As Is - Where Is. (id:54662)
Accsell Realty Inc.
17 Periwinkle Road
Springwater, Ontario
This stunning, nearly-new home in the desirable Midhurst Valley neighbourhood offers plenty of space and modern features. The main floor welcomes you with beautiful solid hardwood floors, a cozy fireplace, and stylish zebra blinds throughout. The chef-inspired kitchen is equipped with stainless steel appliances and ample storage. Upstairs, the spacious primary bedroom boasts a luxurious 5-piece ensuite and walk-in closet, while two additional bedrooms offer plenty of natural light. The upstairs laundry adds convenience, and the fully finished basement, accessible through the garage, features a modern kitchen, pot lights, and its own laundry. This home has everything you need! (id:54662)
Right At Home Realty
133 Ellis Avenue
King, Ontario
Welcome to this bright and spacious executive two-story home, ideally located in the desirable community of Nobleton. This exceptional property is set on an expansive 130x255 lot, offering privacy and ample outdoor space. Boasting 4+2 bedrooms, this home features hardwood floors throughout, creating a warm and inviting atmosphere from the moment you step inside Open Concept Living: The main floor offers an open layout, with a large kitchen and break fastarea that walks out to a stunning 10x40 foot upper deckperfect for outdoor dining andentertaining while enjoying the serene surroundings. Cozy Family Room: Relax and unwind in the family room, complete with a gas fireplace, perfect for cozying up on a cold winter night. Finished Walkout Basement: The fully finished walkout basement is an entertainer's dream,featuring a wood-burning fireplace, a custom bar, a dedicated office space, and a home gym. Whether you're hosting guests or working from home, this basement has it all. Upgrades & Modern Features: This home has been meticulously maintained with several recent updates, including:New roof (2021), New A/C (2020) Front Tudor boards and stucco replaced and painted (2022), Pot lights in the front soffit (2020) Insulated and finished garage (2022), Outdoor Living: The expansive backyard offers plenty of space for outdoor activities and gardening. A gas line for the BEQ makes grilling a breeze on the deck, while the surrounding trees provide additional privacy. Prime Location: Located in the peaceful and sought-after community of Nobleton, this home is perfect for families seeking both tranquility and proximity to essential amenities, including schools, parks, and shopping. This is an incredible opportunity to own a beautiful, move-in-ready home with all the space, luxury, and updates you could desire. Schedule a viewing today to see all that this exceptional property has to offer! (id:54662)
Royal LePage Your Community Realty
11 Wintergreen Lane N
Adjala-Tosorontio, Ontario
!! SEE THE VIRTUAL TOUR !! TRIBUTE BUILT THE WOLF MODEL 3850 SF, Completely Upgraded 3 Car Garage, 5 Bedroom Detached Home With Separate Entrance and 10 ft ceilings on main floor. Amazing Open Concept Layout That Will Not Disappoint. Upgraded Kitchen Includes Eat-In Area With Stainless Steel Appliances, Quartz Counters, Centre Island With Breakfast Bar, Pantry, Large Great Room Area Open To Kitchen Perfect For Entertaining. Great Size & Very Functional Living & Dining Area and also a huge driveway.. Private Den Area Overlooks Yard. Hardwood Floors, Crown Moulding, Pot-lights Throughout. Upstairs Boasts 5 Spacious Bedrooms Each With Their Very Own Ensuite & Walk-In Closet; 2nd Floor Laundry. Primary Bedroom Features Fully Upgraded 5pc Washroom, Make-up Area, HUGE Walk-In Closets & Double DOORS. **EXTRAS** S/S Appliances , 7 car parking , washer & dryer , Stove , Window Blinds . (id:54662)
Royal LePage Flower City Realty
56 Murray Drive
Aurora, Ontario
Charming 3-Bedroom Bungalow in Prime Aurora LocationWelcome to 56 Murray Drive, Aurora a beautifully maintained 3-bedroom bungalow offering the perfect blend of comfort and convenience. The main level features a bright and spacious combined living and dining area with gleaming hardwood floors throughout. The eat-in kitchen boasts ample cupboard space, perfect for family meals and entertaining.The fully finished basement offers fantastic additional living space, including a second kitchen, living room, and a 4th bedroom ideal for extended family or potential rental income. A separate entrance provides added privacy and accessibility.Step outside to enjoy the private backyard oasis, complete with a firepit and a serene stream, creating a peaceful retreat right at home. Located in a top-rated school district, this home is within walking distance to all amenities, including shops, parks, and transit.A wonderful opportunity for families, investors, or those looking for multigenerational living don't miss out on this fantastic home! (id:54662)
Keller Williams Realty Centres
171 Gold Park Gate
Essa, Ontario
This stunning WHEELCHAIR ACCESSIBLE BUNGALOW with an ELEVATOR to the walk-out basement is designed for comfort and convenience. It features a ramp from the 2 car garage with an automatic man-door (with remotes) to enter house at the main level. Take the elevator to the beautifully finished, bright basement accessible apartment (2021). It is fully equipped with a gorgeous full kitchen, 3 piece bathroom (roll-in shower, grab bars, roll under sink, raised toilet), and a bedroom with a bed lift. Enjoy the walkout to the private patio and fully fenced backyard. The wide doorways and smooth floors ensure seamless navigation. The downstairs living room can be used as a second bedroom. The basement also includes laundry and a cantina for extra storage. The main floor features south-facing windows, an open concept living space, and a kitchen with stone counters and stainless steel appliances. The living room features a cozy gas fireplace and walk out to a porch overlooking the ravine. Upstairs also includes 3 bedrooms, 2.5 bathrooms, office nook, and main floor laundry. The backyard backs onto a beautiful greenspace and a forest with trails, with the Nottawasaga River running through it. Watch for wildlife including deer right from your living room! Minutes from parks, The Nottawasaga Fishing Park, shopping, restaurants and schools, with easy access to Alliston and Barrie. This home offers a perfect blend of accessibility, comfort, nature and an opportunity for multi-generational living. (id:54662)
Homelife Integrity Realty Inc.
3 Quetico Drive
Richmond Hill, Ontario
Discover luxury living in this stunning, fully renovated 2-storey executive home in the highly sought-after Bayview Glen of Richmond Hill. Step into a grand 18-ft high-ceiling foyer, leading to an open-concept main floor with soaring 9-ft ceilings and brand-new wide plank hardwood flooring throughout. The elegant spiral oak staircase with iron pickets adds a touch of sophistication. The gourmet kitchen shines with brand-new cabinetry, a center island, quartz countertops, a sleek backsplash, and top-of-the-line stainless steel appliances. Every bathroom has been beautifully upgraded, while fresh new paint, modern light fixtures, and a smooth flat ceiling enhance the homes contemporary appeal. Enjoy the convenience of a main-floor laundry with direct garage access and the privacy of no direct back-to-back neighbors. Recent upgrades include a new roof (2015) with added insulation (2017) and a new A/C (2019). Prime location with easy access to highways, public transit, top-rated schools, shopping, and all area amenitiesa perfect move-in-ready dream home! (id:54662)
Aimhome Realty Inc.
1815 - 225 Commerce Street
Vaughan, Ontario
Brand-new 1-bedroom + large den (can be used as a second bedroom) & 2 full baths in Festival Condo Tower A at Vaughan Metropolitan Centre. This modern unit features high ceilings, floor-to-ceiling windows, an expansive balcony, and a sleek kitchen with high-end European appliances. Flooded with natural light, it offers a bright and airy atmosphere. Just steps from VMC Subway & YMCA, minutes to Hwy 400, Costco, IKEA, Cineplex, fine dining, nightlife, Vaughan Mills, and Canadas Wonderland, offering luxury living with unbeatable convenience. (id:54662)
Homelife/miracle Realty Ltd
305 - 60 Disera Drive
Vaughan, Ontario
High demand, one bedroom, plus Den condo apartment here is now waiting for single families or investors!! The condo building itself is been beautifully upgraded and exceptionally well managed! South view and exposure allows ample natural sunlight into the unit all day long. Practical, great layout with over 700 sqft living space . Upgraded Open concept kitchen, granite countertops, stainless steel appliances, porcelain tiles and customize modern style washroom. The separate Den with double closet can be used as your office or even second bedroom. The unit features large, sunny south windows, open balcony overlooking trees, California shutters, great storage spaces, huge walk in closet( custom built shelf) in the primary bedroom, higher quality of laminate flooring, one oversized locker and much more.. Close to Promenade Mall/Shops, Walmart, No Frills, Shoppers Drug store, restaurants, banks, places of worship, community centres, parks, school and public transit.( Estate of Eunsuk Jeoung, probate approved by court) (id:54662)
Right At Home Realty
15240 12th Concession
King, Ontario
Stunning Custom-Built Raised Bungalow & Heated Shop with 2558 Sq Ft . + 544 Sq Ft lower level in King Township!T his thoughtfully designed home is built with exceptional attention to detail. Nestled in the heart of King Township, this home is ideal for aging in place, offering both luxury and functionality in a serene country setting.Boasting 3 spacious bedrooms and 2 spa-inspired bathrooms, this home features an open-concept main floor with gleaming hardwood floors throughout. The chefs kitchen is a showstopper, complete with custom cabinetry, stainless steel appliances, a large island, and stone countertops. The bright and airy living and dining areas are enhanced by built-in cabinetry, a cozy fireplace, and large sun-filled windows. Step out onto the covered porch overlooking the charming courtyard, perfect for morning coffee or evening relaxation.The fully finished lower level is just as impressive, offering a large family room with a fireplace, custom built-ins, and a walkout to a deck and landscaped garden. With a separate entrance, this space is ideal for extended family, an in-law suite, or a private guest retreat. Ample storage throughout ensures a clutter-free living experience.What truly sets this property apart is the rare 3102 total sq. ft. heated shop ,a dream space for car collectors, hobbyists, or home-based business owners. Featuring multiple entrances, a dedicated office, a rough-in for a 3-piece bathroom, and a full lower level, this shop offers endless possibilities. The separate driveway and additional parking for 20+ vehicles make it perfect for those needing extra space.Located minutes from Bolton and Nobleton, with easy access to major highways, top-rated schools, and all amenities, this private country retreat seamlessly blends modern finishes with timeless charm. Don't miss this one-of-a-kind opportunity. Book your private tour today! (id:54662)
Sage Real Estate Limited
51 Wagner Crescent
Essa, Ontario
Stunning & Beautifully Kept Zancor Built 3 Bedroom 3 Washroom Detached Home In The Super Sought After 5th Line Area Of Angus, Minutes From Cfb Borden And 10 Minutes West Of Barrie. This Home Features Large Master Bedroom With Walk In Closet, Beautiful Beech Hardwood Floors, Custom Oak Staircase, Functional And Modern Kitchen, Living Room , Central Air, And More! Minimum One Year Lease. Weekdays Showing only between 5:30 PM to 8PM and Weekend 10 to 8 PM (id:54662)
Save Max Real Estate Inc.
Ph02 - 11611 Yonge Street
Richmond Hill, Ontario
Rarely available penthouse unit; spacious and bright 2 bedroom and 2 washroom boasting 10 feet ceiling, unobstructed view,; Enjoy breathtaking sunrises from quiet balcony and sunset from hallway; Enjoy BBQ at your balcony in summer (builtin natural gas line ); A practical den can be used as the 3rd bedroom; Well-appointed kitchen with stainless steel appliances and ample storage; The primary bedroom features ensuite, walk-in closet. and balcony; Prime location on Yonge St. with easy access to VIVA and public transportation; Building amenities include gym, party room, and outdoor lounge/BBQ etc Big locker provides extra storage; (id:54662)
Homelife Landmark Realty Inc.
280 Bells Lane
Innisfil, Ontario
Spacious one bedroom apartment located in a quiet country location with easy access to Lake Simcoe, beach, marina, and more. Bright and inviting self contained living space with large windows allowing for plenty of sunlight and lots of storage. Residential suites located at the rear of the building with a separate entrance to the common area with laundry facilities. Bright and inviting self contained living space with large windows allowing for plenty of sunlight and lots of storage. Laminate Flooring and Tiles Throughout, for easy cleaning. Kitchen features plenty of cabinet and counter space. Bedroom complete with closet.,A full bathroom. Grass cutting and snow removal is professionally taken care of by the property management company. (id:54662)
RE/MAX Hallmark Realty Ltd.
3 - 1010 Portage Parkway
Vaughan, Ontario
Bright, Spacious and Vacant 3 bedroom plus den condo townhouse - 1,263 square feet as per MPAC. Plus a 240 sq.ft. private roof top terrace. Floor Plan/Layout attached. Close to Vaughan Metropolitan Centre, York University, Transit, Vaughan Mills and Highway. **EXTRAS** As per Schedule B. (id:54662)
Sutton Group-Admiral Realty Inc.
8 - 3290 Midland Avenue
Toronto, Ontario
Food Service Unit for Lease in Busy Scarboro Village Mall. Fresh Modern Renovation. High Visibility Location Beside Famous Brands HeyTea, Kream, Mr.Surprise & more. Previously operated as a Bakery, Suitable for Wide Variety of Food Service Concepts (Bakery, Fried Chicken, Bahn Mi, Designer Cakes, Sushi, Bento, Gelato, ...etc.) (id:54662)
Homelife New World Realty Inc.
12 Tiller Lane
Toronto, Ontario
Your search end here! Don't lose the opportunity, this stunning, magnificently, modernized, spacious, bright quite 3+1 Bedrooms Townhouse sought after Bendale, community, quite & matured neighborhood excellent location on the edge of Scarborough, surrounded by parks, easy & convenience access to daily base activities, enjoy this beautiful townhouse which features: spacious open concept living & dining room, sun filled eat in Kitchen with large windows, large spacious mater bedroom with 4 pc ensuite, all of bedrooms has large window with own closets & also the huge family room can be used as another bedroom, main level has a bedroom with own washroom, walkout to private backyard can be access directly from main level. do not miss this rare opportunity a owning a entire unit of carpet free home, , Steps to public transportation , Hwy 401, DVP, Subway, School, Shopping, Restaurants, much more. ******MUST SEE****** (id:54662)
Right At Home Realty
58 Seaboard Gate
Whitby, Ontario
Fantastic Opportunity in the finest neighborhood in Whitby, Whitby Shores! This gem is located on a Premium Deep Lot and has an Finished Basement for extra Living and Relaxation Space! Beautiful Gleaming Hardwood Floors with Large Window Overlooking the Fully Fenced Family Sized Backyard! Walk Out to Second Floor Balcony! Spacious 3 Bedrooms! Brand New Stainless Steel Fridge, Stove, Built-in Dishwasher and Range Hood! Furnace 2017. New Front Siding 2023. Pot Lights 2022. Re-Shingled Roof 2015! Bright and Spacious Main Floor with Large Kitchen! Steps to the School, Lake, Trails, Marina, Yacht Club, Shopping Plaza, GO Train, Sports Complex and 401. (id:54662)
Century 21 Leading Edge Realty Inc.
4 Nautical Way
Whitby, Ontario
Welcome to 4 Nautical Way A Modern Townhome in Port Whitby! This stunning 3-bed 3-bath TWO Year Young Townhome offers Gleaming Hardwood Floors! Bright and Spacious, Large windows,and an open-concept layout filled with natural light. The Contemporary Entertainment Style kitchen features Quartz Counter, Breakfast Bar, Pantry and a Walk-out To a Balcony! Primary Bedroom includes Walk-in closet and Private 4 P.C ensuite, while additional bedrooms offer flexibility for family, guests, or a home office. Enjoy outdoor relaxation on your private balconies!, Convenient inside direct garage access! Located in highly sought-after Port Whitby, this home is steps from the Schools, Shopping Plaza, Waterfront trail, Whitby Marina, Iroquois Park/Sports Complex, Beach, and Lynde Shores Conservation Area. Commuters will love the easy access to the Whitby GO Station, Highway 401, and nearby amenities. Don't miss this move-in-ready home in Whitby's best community! (id:54662)
Century 21 Leading Edge Realty Inc.
14 Crowfoot Place
Toronto, Ontario
Nestled in an Exclusive Private Cul-De-Sac, this Elegant 2 Storey Detached Home sits on a Premium Pie-Shaped Lot w/ a 23 x 147 Sq Ft Frontage. Beautifully Finished Exterior Garage & Window Shutters Create a Striking Contrast to the Home & Enhance the Exceptional Curb Appeal of its Classic Multi-Brick Facade. The Front Porch & Expansive Backyard Showcase a Unique Storm Grey Stamped Concrete Design Adding a Sophisticated Touch to the Outdoor Spaces. Step inside to a Gracious Entryway leading to the Main Living & Dining Room, Eat-In Kitchen & Sunroom. The Main Level is adorned with Gleaming Hardwood Floors, Crafted Chair Rail Molding, & an Enchanting Fireplace Creating an Inviting & Timeless Ambiance. The Eat-In Kitchen is Designed for both Style & Function, featuring Custom European Ceramic Tiles & Backsplash, Stainless Steel Appliances & Ample Space for Casual Dining & Entertaining. With 4 Spacious Bedrooms & 2 Bathrooms, this Home Offers an Ideal Layout for Families Seeking Comfort & Functionality. A Sun-Filled Sunroom Offers Breathtaking Views of the Large Fenced Backyard & Lush Greenery Beyond, Creating the Perfect Space to Relax Year-Round! The Finished Basement adds Valuable Living Space, featuring an Original Wood Stove Fireplace, a Dedicated Work Room & a Laundry Room for Ultimate Convenience. The Original Brickwork & Rich Wood Detailing add Warmth & Character, while its Modern Contemporary Touches provide an Opportunity to Make it Your Own! An Attached 2 Car Garage with a Total of 7 Parking Spaces Ensures Convenience for Homeowners & Guests Alike. Located in a Highly Desirable Family-Friendly Community, this Exceptional Residence is just Steps from Top-Rated Schools, Plazas, Shopping, Scarborough Town Centre, Places of Worship, Hospitals, Highways & Public Transit. Offering a Perfect Balance of Classic Charm & Modern Potential, This is a Rare Opportunity to Own a Truly Special Home. Schedule Your Private Viewing Today! ** This is a linked property.** (id:54662)
Real Estate Bay Realty
161 Parkhurst Boulevard
Toronto, Ontario
Situated On A Quiet, Tree-Lined Street in Leaside, One of Toronto's Most Desirable Neighborhoods, This Charming Brick Bungalow Presents An Incredible Opportunity to Build Your Dream Home! With Architectural Design Ready To Submit By Renowned Canadian Architect Michael McCann, The Potential to Transform This Property is Limitless. Set On A Generous 34 x 130 Lot, The Current Home Features Hardwood Floors Complemented By a Large Window in the Living Room That Fills the Space With Natural Light. The Finished Basement Offers Additional Living Space, With a Large Rec Room, Fireplace, and Full Laundry Room. Outside, Enjoy a Spacious Backyard With a Patio Area and a Detached Garage. Top-Rated School Zones Bessborough and Leaside. Ideally Located Close to Parks, Shopping, Dining, and Transit, This is the Perfect Chance to Create Your Ideal Home in a Prime Location! Extras* Generac Back Up Generator & Panel and Alarm System - Monitoring Extra (id:54662)
Forest Hill Real Estate Inc.
1205 - 2 Rean Drive
Toronto, Ontario
Bright And Unobstructed North/East Corner, Split 2 Bedrooms, 2 Full Baths Unit with Tandem Parking Spot at New York Towers, Bayview & Sheppard. Wrap Around Large Windows with lots of natural light. Spacious Unit with Double Closet in primary bedroom. Walk-In closet & walk out to balcony in the 2nd bedroom. $$$ Spent On New Renovation With Laminate Flooring, Freshly Painted, New Kitchen Cabinet & Light Fixtures. Upscale Amenities Including Indoor pool and Children's playroom. Step To Bayview Village Shopping Center, Loblaws, TTC Subway, Hwy 401, YMCA And Schools. **EXTRAS** Fridge, stove, dishwasher, hood fan, washer & dryer. Existing electric light fixtures & window coverings. 1 Tandem parking (id:54662)
Real Estate Homeward
612 - 11 Wellesley Street W
Toronto, Ontario
This 1+1 unit features a spacious 232 sq ft terrace, allowing residents to enjoy Toronto's magnificent city skyline from their own homes, the unit includes 1 parking and 2 locker rooms, providing ample storage space for residents. 10-minute walk to the University of Toronto, making it an ideal location for both academic pursuits and urban living, the building is also near the boutique shops and dining venues of the prestigious Yorkville district. The Wellesley St TTC subway station, located just steps from the building, offers residents easy access to all of the city's hotspots without driving, Additionally, the building's recently completed courtyard garden provides a tranquil leisure space amidst the hustle and bustle of the city and creates a serene escape without leaving the premises. (id:54662)
Century 21 Atria Realty Inc.
