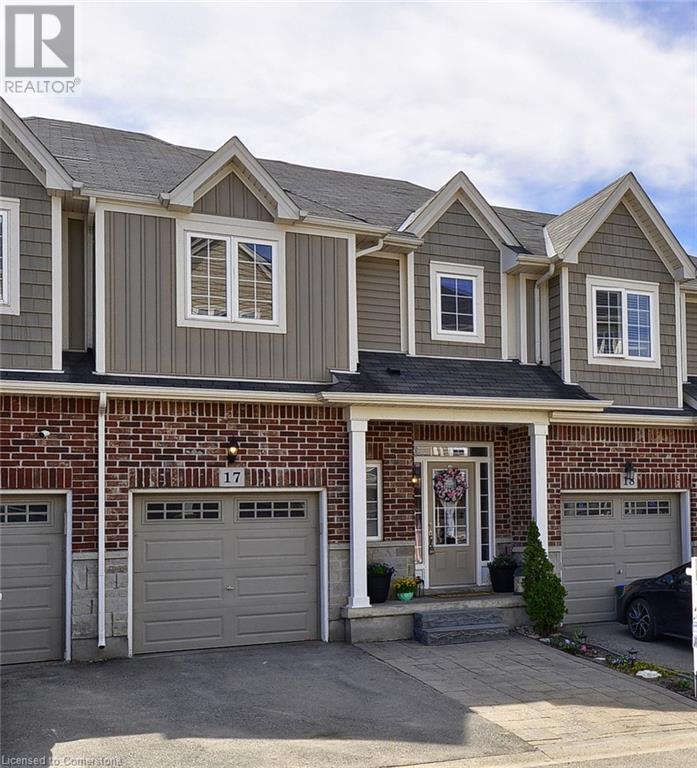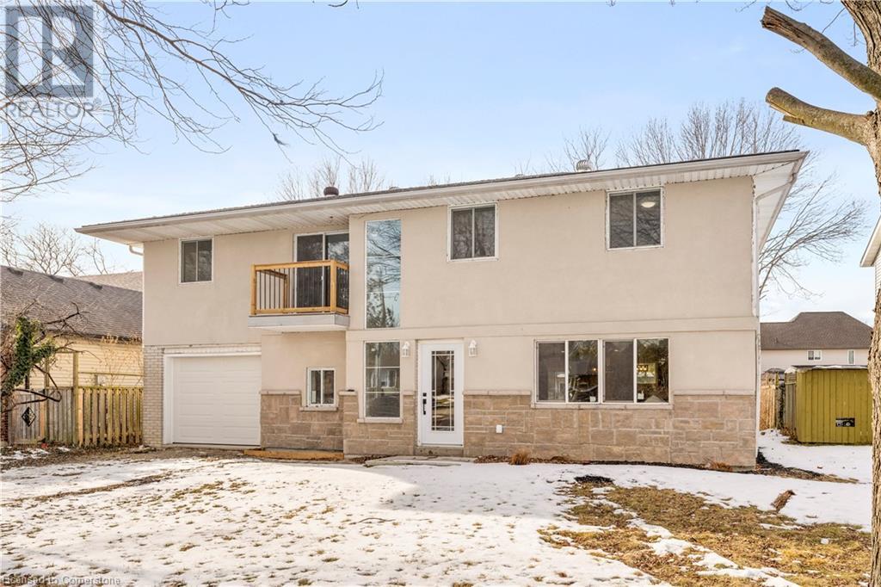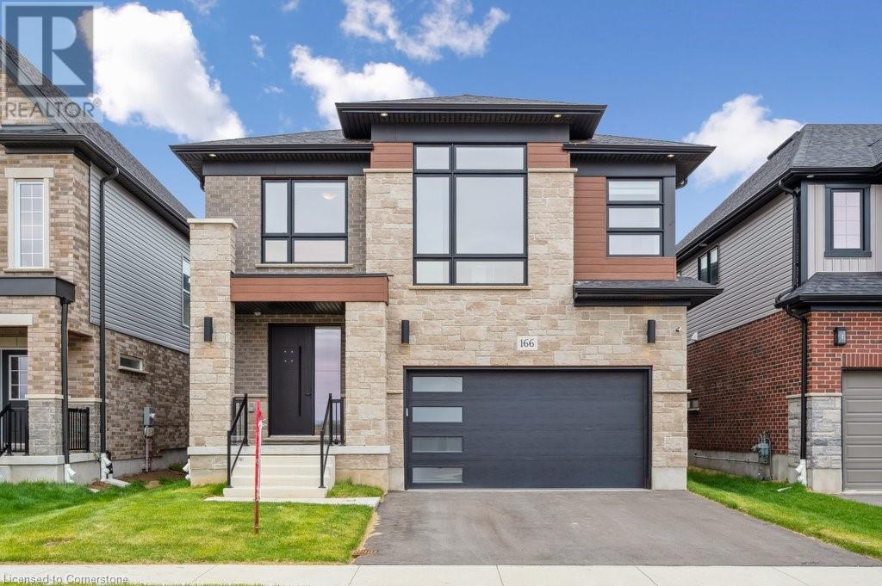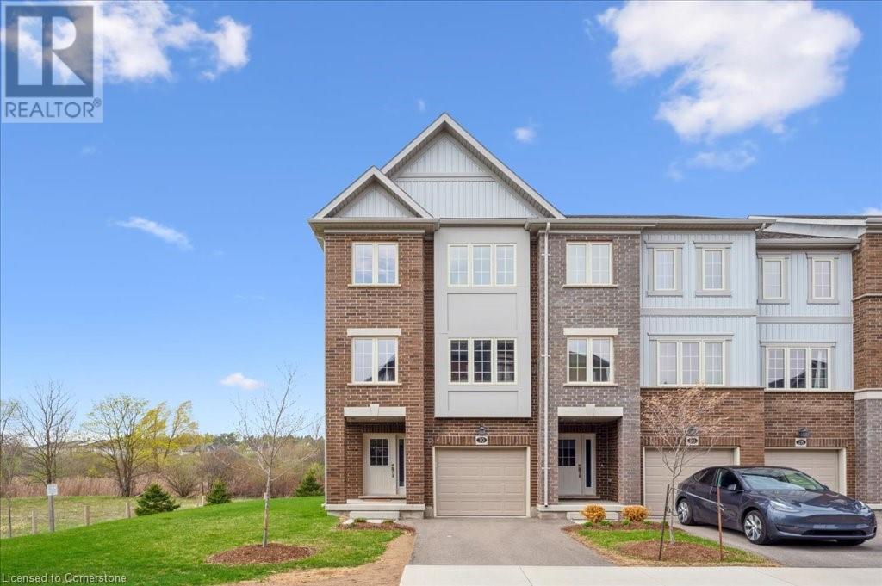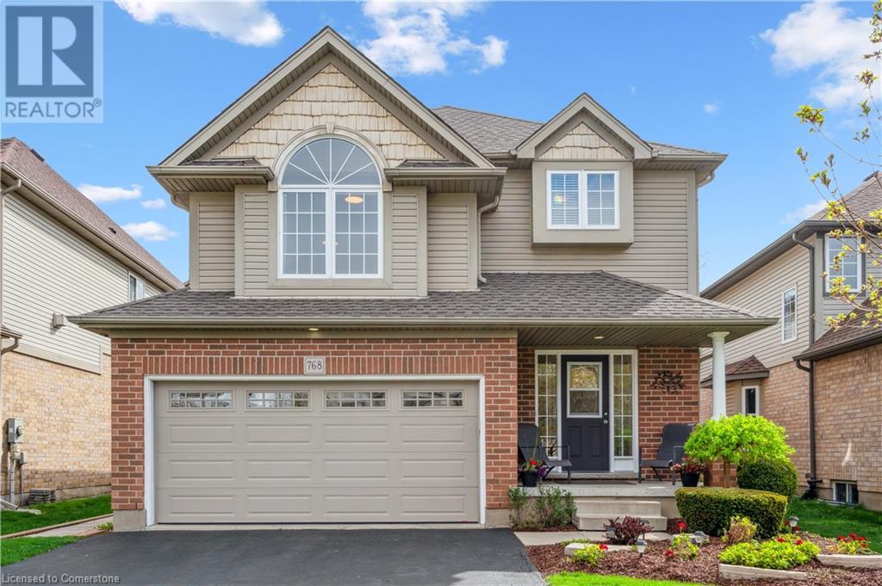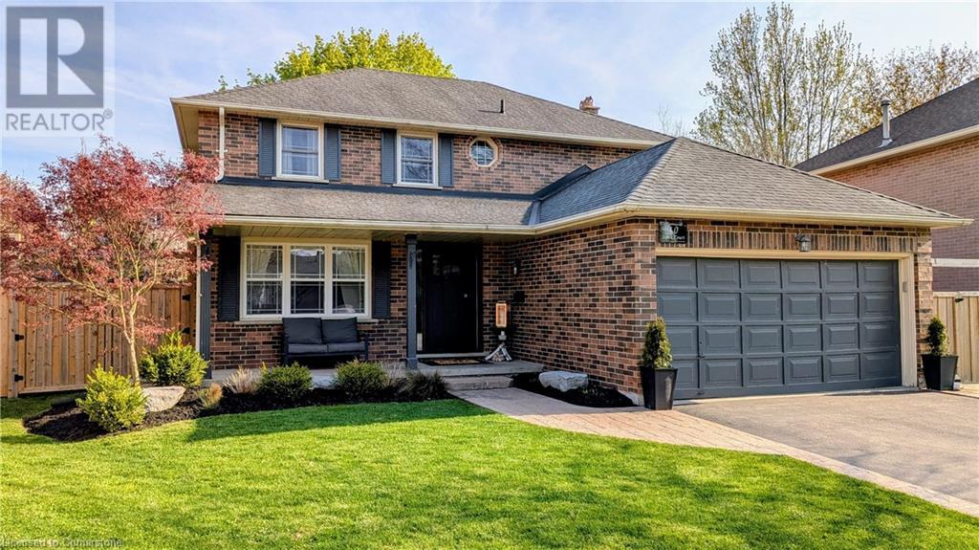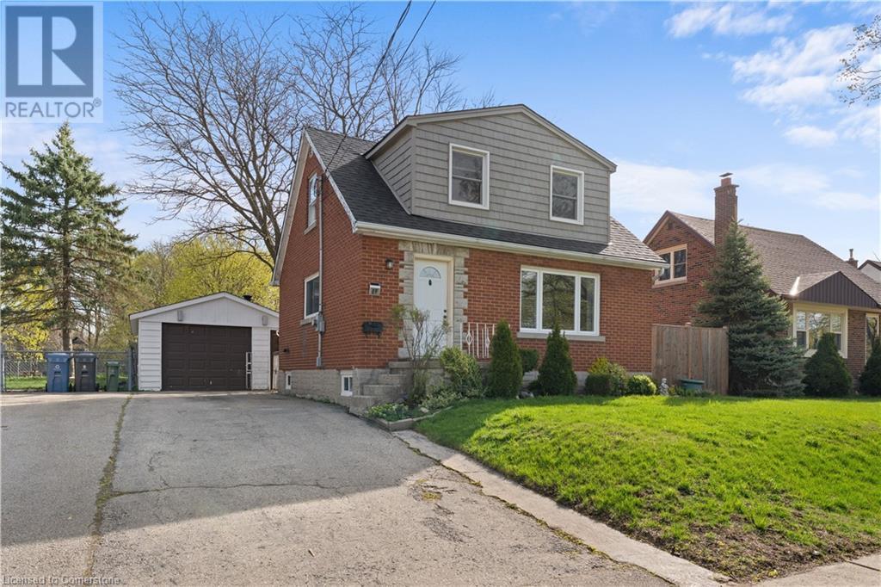100 Chester Drive Unit# 17
Cambridge, Ontario
Let's start with what makes this 3-bedroom, 3-bathroom townhome stand out from the others. The biggest lot in the complex at 109 feet deep gives you a backyard big enough for a pool and it's completely private with a covered patio plus ample green space for kids, pets, and gardens. The options for outdoor enjoyment are plentiful. In addition to the garage for parking there is a double wide driveway giving this unit 3 parking spots. And visitor parking is conveniently close by also. The quality of construction is evident and the layout well though out starting with the spacious foyer as you enter and with bonus features likes 9 foot ceilings, a solid oak staircase and huge primary bedroom with ensuite and walk in closet. Unlike the 3 level plan of others in the complex, this unit has a spacious foyer which leads directly in to the open-concept living room, kitchen with stainless steel appliances and dining area. This low-maintenance townhome offers the perfect blend of functionality and charm making it ideal for first-time buyers, busy professionals, or those looking to downsize without compromise. If more living space is desired, the basement is a blank slate waiting for your creativity. This complex is so well managed that after almost ten years, the common fees are still only 109/month. And for added peace of mind, the builder of these townhomes has a great reputation for long lasting quality. (id:59911)
RE/MAX Real Estate Centre Inc.
128 Ducharme Street
Belle River, Ontario
Welcome to 128 Ducharme, a beautifully updated home just minutes from the shores of Lake St. Clair. This spacious property has been thoughtfully modernized with stylish upgrades throughout and is ready for your final touches to make it your own. The home features hardwood floors installed in 2023, quartz countertops, new kitchen windows, and as of 2025, a brand new furnace, air conditioning system, and appliances. With 6 bedrooms and 3 bathrooms, there’s plenty of room for a growing family, guests, or even a home office or two. The open-concept layout offers bright, airy living spaces that feel warm and inviting. The kitchen is fresh and modern, waiting for your personal touch, and the bathrooms have been upgraded with contemporary finishes. Generously sized bedrooms offer comfort and flexibility for any lifestyle. Located in a desirable neighbourhood close to schools, parks, and local amenities, this home offers both convenience and style. (id:59911)
Trilliumwest Real Estate Brokerage
93 Bee Street
Woodstock, Ontario
Sunday open house has been canceled. Welcome to 93 Bee Street. Find here a 4-bedroom, 3 full bath family home situated on .43 of an acre. Upon entering the home, be impressed by the open concept layout including the recently renovated kitchen, new flooring throughout the living room, dining and kitchen areas. Rounding off the main floor a nice sized bedroom and 3-piece bathroom. The large windows lend to the brightness of the home. Heading up to the second floor you will find an additional 3 bedrooms and 4-piece bath. The basement is fully finished with an L shaped rec room, a bonus storage room which could easily be used as a play room, workout space, home office or a fifth bedroom if needed... as per your needs. You will also find, on the lower level, the laundry area and a 3-piece bath. The huge yard is well maintained and veggie garden space is ready to go. The detached garage has a carport space off to the side and a workshop in the back end of the garage. Perfect space to pot flowers, wood working, car tinkering... again, as per your needs. Come take a look. This house is larger than it appears from the outside. Walking distance to schools and parks. Majority of windows replaced in 2013, furnace 2012, A/C 2017, kitchen 2020, main floor flooring 2024, rec room 2025. You will be impressed, I'm Sure. (id:59911)
Peak Realty Ltd.
166 Shaded Creek Drive Drive
Kitchener, Ontario
This ready to move in, only 2 years old, huge Net Zero Ready Single Detached Home boasts a thoughtfully custom designed living space located in the Harvis Park, premium community in South Kitchener. The ground floor features a welcoming foyer with a covered porch entry. The open-concept layout includes a great room, kitchen and dining room, with a laundry room and powder room around the corner. All floors, including the basement, offer ceilings with that are 9 feet high and the home offers four bedrooms, including a principal bedroom suite with a walk-in closet and luxury ensuite bathroom. A bonus feature is the family room, perfect for additional living space. The spacious custom finished basement includes a three-piece bathroom, bedroom, open living/flex room area with the option to convert flex space into kitchen and convert it into an in-law secondary suite complete with a kitchen and bedroom. Come and see this beautiful modern house with expensive upgrades! (id:59911)
Royal LePage Wolle Realty
137 Haldimand Street
Kitchener, Ontario
Beautiful 4-Bedroom Home in Huron Area | Over 3,000 Sq. Ft. of Finished Living Space Welcome to this stunning, fully finished home located in the sought-after Huron area. Less than 5 years old, this 4-bedroom, 3.5-bathroom property offers over 3,000 sq. ft. of modern, upgraded living space—perfect for growing families or those who love to entertain. Step inside to a bright and open main floor featuring hardwood flooring, custom waffle ceilings with pot lights, and a striking 3D accent wall with an electric fireplace. The kitchen is a true showpiece, complete with premium KitchenAid appliances, stylish cabinetry, and plenty of space for cooking and gathering. Upstairs, you'll find four spacious bedrooms including a luxurious primary suite with a spa-like ensuite featuring a glass-enclosed shower and freestanding tub. All bathrooms are beautifully finished with high-end materials and contemporary design. The fully finished basement offers additional living space with multi-color recessed lighting—ideal for a home theatre, rec room, or office. Other highlights include zebra-style blinds throughout, LED lighting on the stairs to basement, and a fully fenced backyard for privacy and outdoor enjoyment. Located in a family-friendly neighborhood close to schools, parks, trails, and amenities, this move-in-ready home combines comfort, style, and convenience. (id:59911)
RE/MAX Real Estate Centre Inc.
311 Woolwich Street Unit# 30
Waterloo, Ontario
Welcome to #30-311 Woolwich Street in River Ridge, one of Waterloo’s most desirable enclaves where upscale living and natural beauty meet. This spacious 3-storey end-unit townhome offers over 2,000 sq ft of modern living space, thoughtfully designed for everyday comfort and function. The second level boasts a bright, open-concept living and dining area, complete with a chef-inspired kitchen featuring quartz countertops, stainless steel appliances, a large island with bar seating, ample storage, and sliding doors leading to an oversized deck that overlooks the fields and trees of the conservation area. A convenient 2-piece powder room completes this level, perfect for entertaining. Upstairs, you'll find three bedrooms, including a primary suite with a walk-in closet and ensuite with glass shower, plus a stylish main bath for family or guests. The ground level includes direct garage access, coat closet, utility room, and a flexible bonus space ideal for a home gym, office, or den, with a walkout to a private lower patio. With end unit perks of amazing natural light while also being situated next to greenspace, the daily tree lined views, makes this property truly something special! Located just minutes from Kiwanis Park, the Grand River, scenic trails, top-rated schools, shopping, highway access, and a short commute to Guelph, this home offers executive living with unbeatable views and a nature-rich lifestyle that you don’t want to miss out on! (id:59911)
RE/MAX Twin City Realty Inc.
350 Misty Crescent
Kitchener, Ontario
Welcome to 350 Misty Crescent – A Grand River North Gem with Endless Possibilities. This beautifully updated 3-bedroom, 1.5-bath detached home is nestled in one of Kitchener’s most desirable family-friendly neighbourhoods. With duplex zoning and a finished walk-out basement, this home is a standout opportunity for growing families, multigenerational households, or savvy buyers looking to add a secondary unit for extra income potential. Step inside to a bright, inviting layout that has been tastefully renovated throughout. You’ll love the modern finishes, upgraded flooring, fresh trim, stylish hardware, and new interior doors—all coming together to create a warm and welcoming space. The heart of the home extends to the backyard oasis: a fully fenced retreat complete with a play structure, trampoline, garden boxes, two sheds, and a sunny deck where you can sip your morning coffee and enjoy the sounds of nature. Key Updates & Features: Finished walk-out basement (2021), Main floor bathroom remodel (2022), New flooring, trim, hardware & interior doors throughout, New windows & exterior doors (2019), Furnace & A/C (~2015) with annual servicing, New water softener & reverse osmosis system (last 5 years), Updated gutters, downspouts, front garden & widened walkway, Zoned for duplex – explore the potential for a secondary suite with a rough in already in place in the basement. Located just steps from top-rated schools, parks, Grand River trails, community centres, and all your everyday amenities, this home offers the perfect blend of convenience, comfort, and opportunity. Accepting offers anytime. (id:59911)
Royal LePage Wolle Realty
40 Hyde Road
Stratford, Ontario
Welcome to 40 Hyde Road in Stratford! This beautiful three-bedroom, 2.5-bath, end-unit townhome offers over 1,400 sqft of living space and has been meticulously cared for by the original owners. The main level has an open-concept layout featuring a bright and spacious living room with sliding doors leading to the backyard, a separate dining area, a 2 pc powder room, a kitchen with white cabinets, a gas range, and a breakfast bar. You'll love the primary bedroom upstairs, with a vaulted ceiling, plenty of closet space, built-in drawers & tv cabinet and a 4 pc ensuite. The main 4 pc bath, two more spacious bedrooms and a convenient laundry closet are just down the hall. The basement has a great layout, offers plenty of potential for additional living space, and has a rough-in for a fourth bathroom. Outside, you'll love your private oasis, with a deck, beautiful gardens and a storage shed. Book your showing today! (id:59911)
Keller Williams Innovation Realty
768 Shediac Crescent
Waterloo, Ontario
Beautiful One-Owner Home in Desirable Eastbridge! This well-maintained and spacious home offers 4 bedrooms, 4 bathrooms, and plenty of room for the whole family. Enjoy a bright, updated main floor with convenient laundry, a fully finished basement (with separate side access if needed), and a bonus second-floor family room—perfect for relaxing or entertaining. The primary bedroom features a full ensuite and walk-in closet for added comfort and privacy. Step outside to an amazing deck and a fully fenced backyard, ideal for summer gatherings. Located close to top-rated schools, parks, and amenities, this is the perfect place to call home. -Updates include carpet, garage door, water softener, A/C, Kitchen Appliances. (id:59911)
Royal LePage Wolle Realty
40 Stock Court
Cambridge, Ontario
Welcome to a stunning family home on a desirable court location in Hespeler! Tucked away in a quiet court setting on a generous pie-shaped lot, this beautifully upgraded property offers luxury, space, and unmatched functionality for families of all sizes. This amazing home offers 3 oversized bedrooms & 3 bathrooms, large primary bedroom walk-in closet, spacious en-suite featuring heated floors and walk-in shower, luxury vinyl plank flooring throughout – stylish and easy to maintain, open concept main floor – perfect for entertaining and family living, quartz countertops and custom wood cabinets with pull-out pantry drawers and soft-close hinges, main floor laundry for added convenience, family room with a natural wood-burning fireplace and custom built-in cabinets, amazing kids’ rec room with a rock climbing wall and monkey bars, dedicated workout room, large walk-in cold cellar with ample storage, and a separate entertainment room with electric fireplace and bar rough-in! Step into your private backyard retreat where a massive deck sets the stage for outdoor dining and unforgettable summer gatherings. With a hot tub rough-in already in place, it's ready for your personal spa installation. The spacious grassy area offers ample room for kids and pets to play freely, making it the perfect family-friendly outdoor space. Situated on a rare pie-shaped lot in a prime location just minutes from the 401, this opportunity won’t last long! Don’t miss your chance to own a property that truly has it all – space, style, and functionality. Contact us today to book your showing! (id:59911)
Makey Real Estate Inc.
89 William Street
Guelph, Ontario
Charming Detached Home on a Beautiful 50 x 115 Lot with 2 Car Garage/Shop. Welcome to this lovingly maintained home, nestled on a generous 50x115-foot lot in Guelphs vibrant and family-friendly east end. This inviting property offers the perfect blend of character, comfort, and potential ready for its next family to make lasting memories. Step inside to a functional and flexible layout, featuring a spacious kitchen with ample storage, a tidy 3-piece main bathroom, and a versatile main floor bedroom that could easily be used as a formal dining room also. Upstairs, you'll find two generously sized bedrooms filled with natural light and warmth. Bring your upgrading ideas and make this house a home! The finished basement adds even more space for your ideas. Currently set up with a recreation room complete with a gas fireplace, and two additional rooms, and Laundry/Utility room!! But the true standout is the fantastic lot. Whether you're an avid gardener, entertainer, or simply love outdoor space, you'll appreciate the private backyard and the detached two-car garage, currently set up as a workshop with a woodstove perfect for hobbyists or DIY enthusiasts. Conveniently located near top-rated schools, parks, shopping, restaurants, commuter routes, and the Victoria Road Rec Centre, this home is an incredible opportunity to live in one of Guelphs most sought-after neighborhoods. Don't miss your chance to make this special property your own! Bring all your ideas to make this home your own!! (id:59911)
RE/MAX Real Estate Centre Inc.
202 Forsyth Drive
Waterloo, Ontario
There is a reason WESTMOUNT is one of the most sought after areas in town - with tree lined streets, large lots, homes filled with character, and a real sense of community, it has become a special place to call home. 202 Forsyth Drive, has been lovingly maintained over the years by only 3 owners. With 2000+SF of above grade living space, this home is perfect for those looking to live in a neighbourhood where the homes exude an elegance unique to these historic locales. This 2-story home boasts spacious rooms and the lot at 62x110 offers an abundance of potential with added outdoor living space & privacy. Walking into the home you immediately feel the warmth. The main floor hosts a large living room with a gas fireplace, where you will enjoy time with family & friends, a separate dining room with sliding door access to the back garden (which has an electric retractable awning & Rainmaker in-ground sprinkler system), the kitchen (well equipped with a Fisher & Paykel fridge, double oven range) a walk-in pantry is just around the corner, and then... Surprise... another living space which could be used as a main floor bedroom or a den/office space (there is a separate entrance, a perfect set-up if receiving clients), a 2-piece bathroom, utility/mud/laundry room connecting to the large garage from this space, completing this level. On the upper level are 3 large bedrooms, one could easily be used as an added family room or studio if desired. A 4-piece bathroom with double sink vanity convenient to all 3 rooms. Lots of storage space available in the lighted 4' attic rafters that span both sides of the home. Thoughtful upgrades have been recently done, carpet & flooring (2024), paint (2024), shed (2020), various windows (2022), owned water heater (2024). Some of the regions best schools - Empire PS & Our Lady of Lourdes CS. Stones throw from Westmount Golf & CC, Iron Horse Trail, Belmont Village & Uptown Waterloo all make this such a premium & coveted location. (id:59911)
Royal LePage Wolle Realty
