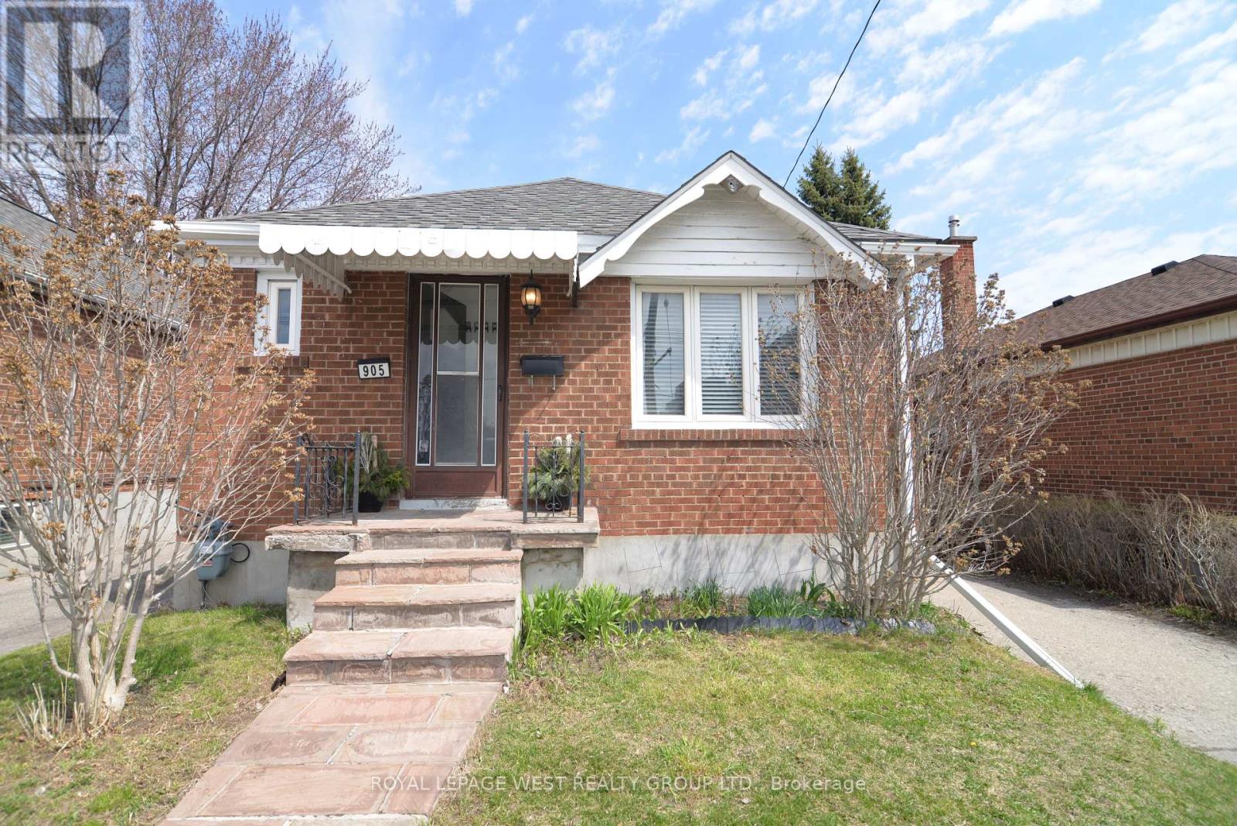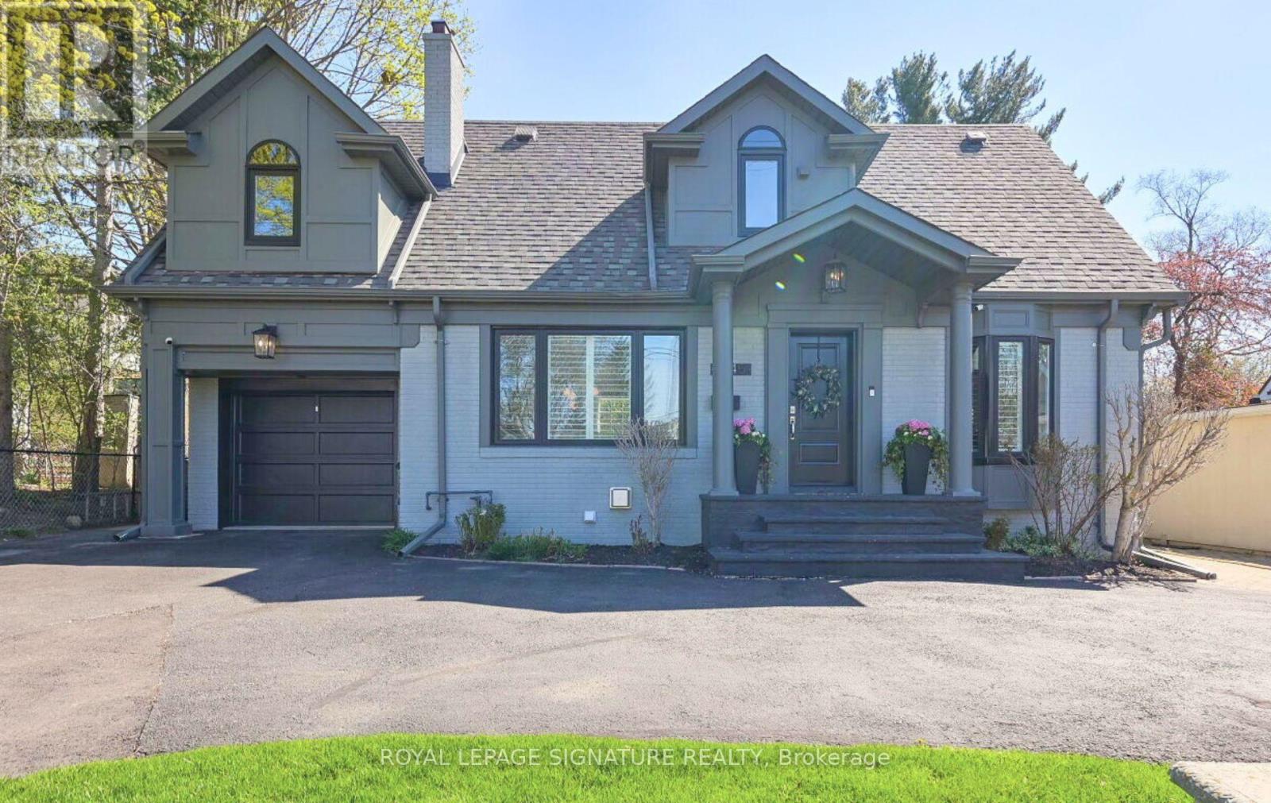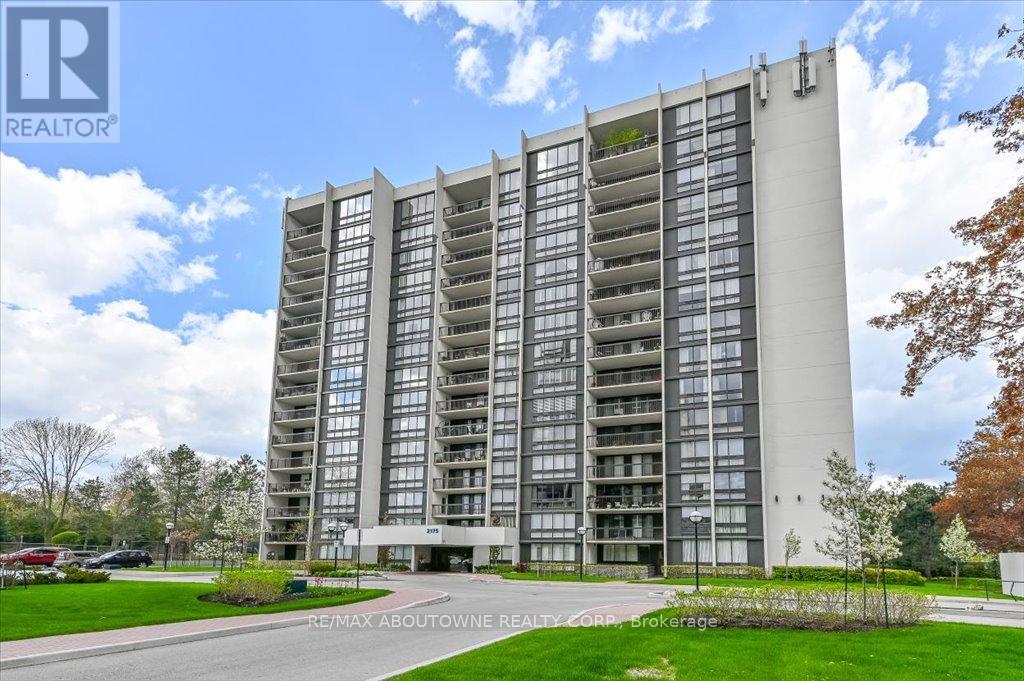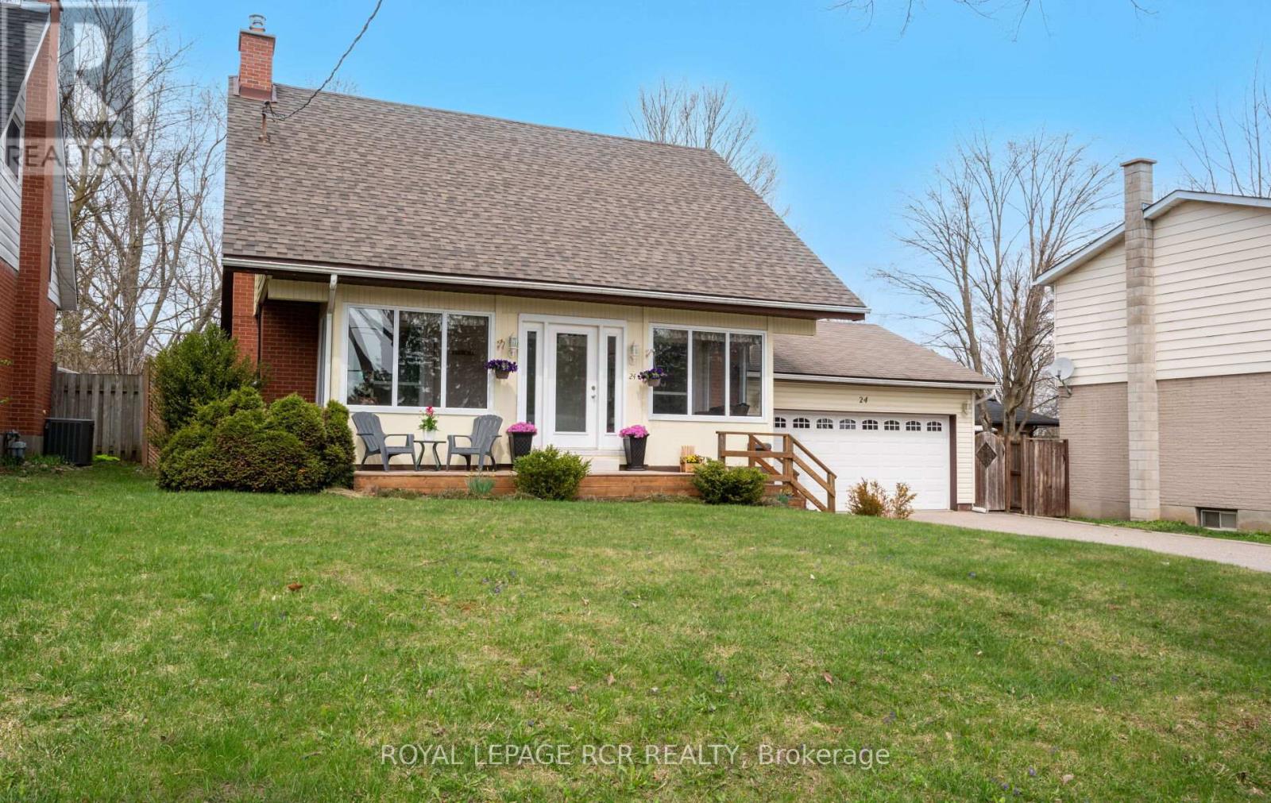1343 Dexter Crescent W
Mississauga, Ontario
This lovingly maintained 4-bedroom, 4-bathroom house is tucked away on a quiet, tree-lined street in the heart of Mineola-one of Mississauga's most desirable neighborhoods. The main floor features a warm and functional layout with a bright, updated kitchen complete with granite countertops, stainless steel appliances, custom backsplash, and a breakfast area, separate living and dining rooms plus a cozy family room with a fireplace and a main floor laundry room for everyday convenience. Upstairs, the spacious primary bedroom includes a walk-in closet and a generous 5-piece ensuite. Three additional generously sized bedrooms and a renovated main bathroom offer lots of space for the whole family. The finished basement has a large rec area, a wet bar, and extra space that could be a home office, playroom, or even a fifth bedroom. Enjoy the professionally landscaped front yard and backyard deck. This home is perfect for all your family's needs and awaiting your own personal touch. Close to Top-rated Schools, Transit, HWYs, GO Transit, Shopping, Community Centre, Parks, Lake and Beach/Picnic areas (id:59911)
RE/MAX West Realty Inc.
905 Islington Avenue
Toronto, Ontario
Best Condo Alternative-Move in Ready Home With Options to Share With Family/In-laws. It Was Renovated Top to Bottom, Featuring 2 Kitchens, 2 Laundry Rooms, 2 Separate Entrances. Private Drive for 3 cars, PLUS 1.5 Detached Garage. Entry Closet in Foyer. Large Window in Living Room. Warm Hue Wood Plank Floors Throughout. A Bright Modern Esthetic Welcomes You. White Kitchen, S/S Appliances, Quartz Counters, A Picture Window Shines Into A Deep Double Sink. A 2nd Kitchen Window Looks onto Backyard, Along With a Door to The Backyard Porch For Easy BBQ Access. The Bedrooms Have Full Size Windows and Closets. New Pot Light System Throughout. The Basement Is Accessible from Back Door Foyer. Take the Wood Staircase, Enter Into the Kitchen For Easy Grocery Drop. Plenty of Cabinetry for All the Essentials. A Breakfast Nook and Living Rm With Window. 2 more Bedrooms Each with a Closet and Even a Separate Linen Closet Off Bathroom. 2nd Laundry Room has a 2024 Full Size Samsung Washing Machine and a Deep Laundry Sink Next To The Dryer. A Storage Nook Abuts the Laundry Rm. 2024 Lennox High Eff. Furnace and Air Conditioner. The Grassy Backyard Has Cedars Along the North Side For Privacy. A Perfect Location to Access the Highway in Either Direction or Subway Up the Street. Walk to Shops: No Frills, Costco, IKEA, and the Vibrant Restaurant Community Sprawl Along the Queensway. A Short Walk to the Brand New Holy Angels School. Come Take a Look Inside Sunday May18th 2-4PM OPEN HOUSE. (id:59911)
Royal LePage West Realty Group Ltd.
1445 Islington Avenue
Toronto, Ontario
Welcome to 1445 Islington, a stunning property located in highly sought after Edenbridge-Humber Valley.This beautiful, contemporary home is situated on a spacious 53 ft x 166 ft pool-sized lot and exudes elegance with updated finishings and charm.The main floor offers a generously sized stone kitchen island, ample counter space, open-concept dining area, cozy living room with a wood fireplace, dining room, and hardwood floors. Upstairs find three spacious bedrooms with a private primary suite that has a walk-in closet, 4-piece ensuite with a jacuzzi tub, and a balcony overlooking the lush backyard. The second and extra-large third bedroom share a newly renovated 4-piece bathroom with elegant stone finishings. The finished basement is ready for you to enjoy and can be used for a fourth bedroom, home office, or gym, along with a family room for movie nights and a play area for kids. The basement has a renovated laundry room with herringbone tiles, new LG stacked washer/dryer, and plenty of storage space. A new gas furnace and heat pump were installed in 2024 and will give you peace of mind. The backyard is ideal for entertaining with meticulous, easy-to-maintain landscaping including an updated deck, stone patio, landscape lighting around the sculpture-like lilac, and in-ground sprinklers, all under the shade of soaring trees. The quiet, private backyard will become a cottage experience for your friends and family. This home was tastefully designed with a perfect floor plan and comfortably parks 8 cars. Steps to Chestnut Hills Park, highly rated schools, TTC, Kingsway, shops, and restaurants. It's an opportunity not to be missed. (id:59911)
Royal LePage Signature Realty
35 Wildlark Crescent
Kitchener, Ontario
Stunning Home for Sale Sunlit, Spacious & Perfectly Located! * Prime Location - Walking distance to Sandhills Public School & St. Dominic Savio Catholic School. - Close to The Real Canadian Superstore, The Boardwalk, restaurants, and shopping. - Convenient bus route access for easy commuting. * First Floor Highlights - 3 bedrooms, 1.5 baths, flooded with natural light. - Multi-color pot lights, hardwood floors, spacious layout. - Master bedroom with walk-in closet and private half-bath. - Kitchen with granite countertops, gas stove, double-door fridge, oven, microwave, dishwasher. - Attached garage, in-unit laundry (washer & dryer), central vacuum, summer dehumidifier. - Backyard with lush garden, gazebo, large deck (with natural gas line), and storage hut. * Lower Floor / In-Law Suite - Separate entrance, 2 bedrooms, 1 full bath, large living room - Modern eat-in kitchen with breakfast bar, granite counters, under-cabinet lighting - Hardwood floors, recessed pot lights, built-in closet drawers - Separate laundry (washer & dryer) - Currently rented for $2,200/month; tenant can stay or vacate. Don't miss this AAAA+ home! Book your tour today! (id:59911)
Royal LePage Wolle Realty
1102 - 2175 Marine Drive
Oakville, Ontario
*SPECTACULAR LAKE & SKYLINE VIEWS!* Desirable Cardinal Model Suite, located in the prestigious Ennisclare I, situated in the heart of Bronte Village. Don't miss the opportunity on this beautifully upgraded corner suite boasting over 1555 sq ft of elegant living space + a generous 158 sq ft balcony with a breathtaking view of Lake Ontario and the Toronto Skyline.Coveted layout, includes open concept kitchen, living and dining area featuring oversized windows allowing ample amounts of natural light. Gourmet kitchen is outfitted with high-end appliances and luxurious, quality finishes - perfect for everyday living & entertaining.Generous sized rooms including primary bedroom hosting two walk-in closets, spa like ensuite & direct balcony access. Spacious second bedroom with adequate closet space + DEN ideal for a home office, reading nook or cozy media space. OUTSTANDING amenities include a fully equipped woodworking room, billiards, squash court, indoor driving range, tennis courts, on-site property management, and a party room for social gatherings. Bonus feature of an exclusive use locker and one parking space. Extremely reasonable maintenance fee INCLUDING utilities, cable tv & internet. This is your chance to enjoy luxurious, carefree living with resort-style amenities in one of Oakville's most desirable waterfront communities. Book your appointment today - Welcome to Ennisclare! (id:59911)
RE/MAX Aboutowne Realty Corp.
82 Swennen Drive
Brampton, Ontario
Welcome to 82 Swennen Drive, Brampton a stunning 5-level backsplit nestled on a quiet cul-de-sac, offering the perfect blend of space, privacy, and modern living! Fully renovated from top to bottom and freshly painted, this home features a bright open-concept main floor with a spacious living and dining area that flows into a beautifully updated modern kitchen complete with a large centre island and sleek finishes. The cozy main floor family room with a fireplace is ideal for relaxing, plus there's direct access to the garage for everyday ease. Step out from the dining area to a private patio, great for entertaining or unwinding. Enjoy 3spacious bedrooms upstairs, while the lower levels offer additional living space that can be customized for extended family, a home office, or recreation. Located on a pie-shaped lot with no homes behind, there's plenty of privacy and parking for 4 cars. The quiet, family-friendly street adds to the appeal. Conveniently situated close to schools, parks, shopping, and transit, this central location makes daily living a breeze. Thousands spent on quality renovations truly a turnkey property that shows pride of ownership at every level! Major updates include: Furnace, A/C & Humidifier (2025);Driveway redone in 2024Dont miss your chance to own this spectacular home in one of Brampton's most desirable neighborhoods! (id:59911)
RE/MAX Excellence Real Estate
155 - 1480 Britannia Road W
Mississauga, Ontario
Excellent value for a good size semi-detached condominium in Mississauga in a very desirable location and low maintenance fees. 3 spacious bedrooms including primary 4pc in suite, walk in closet large kitchen with an island, breakfast area. Finished walkout basement with fireplace, garage accesses directly to the house. Open concept living space, grocery stores and public transit access the street. Family quite neighborhood. (id:59911)
Royal LePage Signature Realty
24 Town Line
Orangeville, Ontario
Home to the current family for 36 years, It is finally time for new owners to claim this lovely spot and make it your own. Built in 1966 and well maintained over the years this home offers 3 bedrooms, 2 baths, sun-room, fully finished lower level with laundry, rec-room, office area and exercise room. Perhaps the most special room in this home is the front sunroom, insulated and surrounded with expansive windows. Whether reading, enjoying your morning coffee or simply watching the neighbours stroll by, this will likely become your favourite place to relax. When you are in the kitchen be sure to check out the pantry and the great storage cupboard at the breakfast bar. The spectacular and massive back yard is graced with mature trees and backs onto the rear of another deep neighbouring yard providing peace and privacy. Because the lot also 'almost' backs onto the school yard, you will come to love the joyful buzz from the school children at play. Stretching across the back of the house, the back deck is large enough to provide 2 separate large sitting areas, one with a gazebo which is included. The French door walkout from the large attached garage makes it easy for yard work. Conveniently located in South Orangeville, this property is a great choice for commuters with easy access to both Highway 10 and the Orangeville bypass. Whether you buy it for the beautiful yard, the perfect commuter location, the easy walk to excellent schools and charming downtown Orangeville or just because it is a great home, you'll be happy you made this move. Irregular lot Front 60', Rear 97', East 170', West 211'. (id:59911)
Royal LePage Rcr Realty
9268 Fifth Line
Halton Hills, Ontario
Beautiful 2 Storey Country Home. Fully Renovated $$$ Lots of Living Space! Gourmet Kitchen with Breakfast Bar, Granite Counters, Stainless Steel Appliances! Large Sized Living and Dining Room. Separate Family Room! Main Floor Laundry Room. Primary Bedroom with 4 piece Ensuite, His/Hers Sink, Double Closet! Large 2nd and 3rd Bedroom! Away From the City with Nature Delight. Designated Parking! A Must Show!! (id:59911)
Homelife/response Realty Inc.
22 Carmel Crescent
Brampton, Ontario
Stunning 4 bdrm detached . Gorgeous kitchen fully renovated in 2019. Large island w/quartz counters, new appliances including induction cooktop & dual temperature beverage fridge, pantry & pendant lighting. Loads of storage & functionality. Kitchen opens to wonderful family room w/pot lights, gas fireplace, hardwood floors and overlooks backyard. Stylish 2 pc powder room. Formal dining rm w/ additional seating area. Sliding doors to backyard oasis with overhead hanging lights, gas firetable & outdoor television. Gas line to BBQ. Amazing lower lever fully equipped with gym area, homework & games area, 4pc bathroom, tons of storage closets . Separate side entrance and 2 sets of stairs to lower allows for easy separate apartment . 4 large bedrooms perfect for growing family. Primary bedroom has 5 pc ensuite and walk in closet. Main floor laundry room w/new LG Washer & dryer. Picture perfect home with great design & decor. Double car garage w second fridge. This home has been extensively updated and meticulously cared for. Show to your fussiest clients. OPEN HOUSE SUNDAY MAY 18th, 2-4 (id:59911)
Chestnut Park Real Estate Limited
1399 Marshall Crescent
Milton, Ontario
This is a an immaculate over 3000 square feet (above grade), 4 + 1 Bedroom, 4 baths double garage detached house in a great location and neighborhood of Milton. This beauty features 2 Master Bedrooms with their own ensuites. Third and Fourth Bedrooms also have semi ensuite bathrooms. Main floor comes with a Large Den/office on the main floor, can also be used as a bedroom for loved ones who are not comfortable with stairs. There's one more Den on the 2nd floor large enough to have another seating or work from home office, kids study room, or video game area for the game players. Nine Ft. Ceiling on the main floor. Large Family room with Gas Fireplace. Huge open concept gourmet kitchen with s/S appliances, Island and pantry. Large Breakfast area overlooking backyard. Hardwood floor on main level. California Shutters thru-out. 2nd floor Laundry. Entrance from Garage. Central Vac. Huge unspoiled basement. Located very close to Mississauga. Minutes to Hwy 401 & Milton Go. Close to schools, parks, public library & shopping. Great neighbourhood. Kitchen has gas stove. Large Bedrooms. A fantastic house perfect for an enjoyable living. One Pet Allowed.This is undoubtedly A Great house for a large/growing family. Comes with 2 garage and 2 driveway parking. Double Door entry to the home and Master bedroom. Mins to New "Chalo Freshco". (id:59911)
RE/MAX Real Estate Centre Inc.
1141 Westview Terrace
Oakville, Ontario
Immaculately maintained freehold townhome, situated in the prestigious West Oak Trails community- one of Oakville's most desirable neighbourhoods. This residence features three bedrooms and two and a half bathrooms, along with a finished basement that offers a thoughtfully designed living space. The ground floor features a stylish updated kitchen equipped with stainless steel appliances, quartz countertops, a stone backsplash, new double sink, faucet, and a cozy eat-in breakfast area that opens to a fully fenced, artificial grass low-maintenance backyard . On the upper level, you'll find a spacious primary suite complete with California shutters, a walk-in closet, and a four-piece ensuite with a 1 piece toilet . Two additional bedrooms and a second four-piece bathroom provide ample flexibility, catering to growing families, guests, or a home office. The finished basement further enhances your living area, showcasing a versatile additional room. Ideally situated just minutes from top-rated schools, Oakville Trafalgar Memorial Hospital, Glen Abbey Community Centre, and a network of beautiful trails and parks. Recent upgrades include: new shut-off valves on all faucets and toilets, including backyard, and garage. Kitchen enhancements (2024), bathroom renovations including new toilets, countertops, flooring, and ensuite vanity (2023), newer windows (2018), new aluminum railings, and columns on the front porch (2023), updated blinds and LED light fixtures throughout. (id:59911)
Royal LePage Real Estate Services Ltd.











