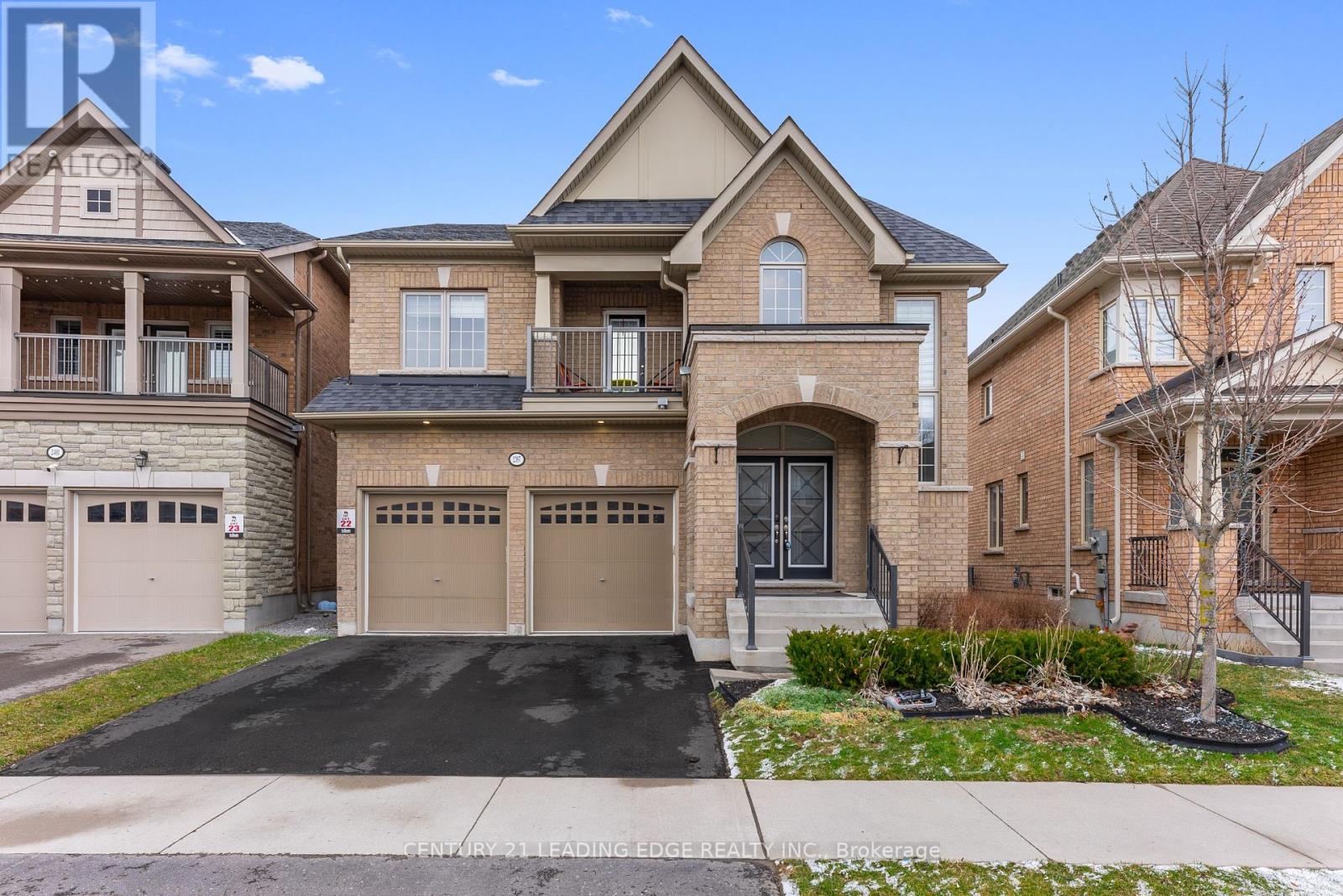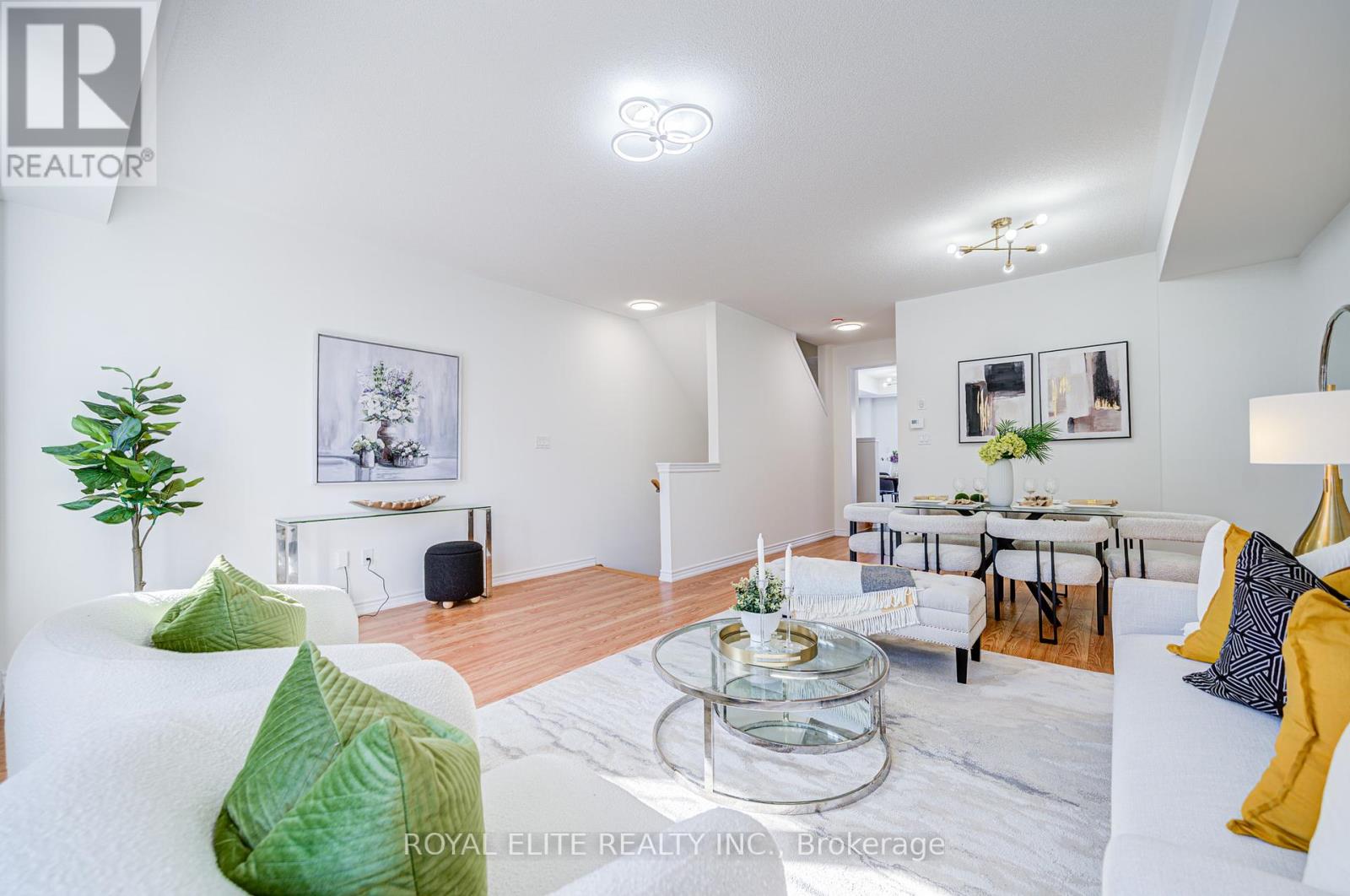62 - 130 Ling Road
Toronto, Ontario
Welcome to this charming residence, ideally situated in a picturesque, park-like neighborhood within a vibrant community! Boasting 3+1 generously sized bedrooms and 2 bathrooms. This home also features a versatile den on the second floor, ideal for a home office or additional storage space. The property has been extensively renovated from top to bottom, showcasing a fully modernized sleek kitchen with quartz countertops and stainless steel appliances. The home is further enhanced by stylish overhead lighting all throughout, fresh paint, and custom-built European-style shelving in all closets, among many other thoughtful upgrades. This home offers a wealth of potential, providing an enriching lifestyle for those seeking an authentic and dynamic community experience. Conveniently located just steps from TTC, schools, shops, parks, and places of worship, and only minutes from the 401. This is a prime opportunity for both first-time buyers and savvy investors! (id:54662)
Modern Solution Realty Inc.
3202 - 60 Brian Harrison Way
Toronto, Ontario
Luxury Monarch Condo, Bright, Spacious And Very Practical Layout, Very well kept 3 bedrooms corner unit with wrap around window. High floor with beautiful unobstructed panoramic view. Hardwood floor throughout (except Kitchen and Washroom). Freshly painted. 2 walk out to Balcony. Great Facilities Including Indoor Pool, Table Tennis, Fitness, Billiards, Party Room. Close To All Amenities, Scarborough Town Centre, Restaurant ,Ttc, Bus Station And 401. ** Tenant Pay Own Hydro** (id:54662)
Homelife Top Star Realty Inc.
51 Seymour Avenue
Toronto, Ontario
A Home with Heart in The Pocket. From the moment they stepped inside, it wasn't just the red brick or high ceilings that stood out-it was a feeling. A sense that life could unfold here in the best possible way. A thoughtful main-floor renovation has brought new warmth and energy-maple floors, a rebuilt staircase, and a custom kitchen designed for effortless gatherings. Around the island, meals are shared, stories are swapped, and guests linger just a little longer than planned. Wake up each morning in a bright and spacious primary bedroom, where bay windows welcome the sun, filling the space with warmth. A large double closet and built-in shelving ensure everything has its place, making mornings a little more seamless. The basement, with its impressive ceiling height, is a blank canvas-perfect for a cozy family room, a quiet home office, a gym, or an extra bathroom. The possibilities are endless. Step outside, and the neighbourhood feels like an extension of home. Now in its 26th year, the annual street party continues, filled with laughter and familiar faces. A multitude of parks are nearby, including Phin Park just steps away. Neighbours catch up from their porches, kids run ahead on tree-lined sidewalks, and the street hums with a sense of community. When the city feels overwhelming, this quiet pocket offers a welcome pause. Just a 10-minute walk to Donlands Subway Station, it keeps you connected while surrounding you with everything you need-trendy restaurants, cozy coffee shops, and vibrant bars. The only challenge? Choosing between the lively Danforth or the eclectic charm of Gerrard and Queen. Enjoy the convenience of city living without sacrificing peace and tranquillity. Could this be the place where your story unfolds? (id:54662)
Real Broker Ontario Ltd.
102 Springdale Boulevard
Toronto, Ontario
Your search ends here, on beautiful Springdale! Bursting with charm and brimming with sunshine on one of East York's sweetest streets, this lovely semi-detached home spares no lovely detail. Featuring 2 (seriously) large, primary sized bedrooms, complete with lots of closet space in each. A sunfilled and spacious open concept kitchen/living/dining space perfect for entertaining your favourite people. A bright finished basement for work, play and cozying up with a movie. And tons of outdoor space to enjoy; whether you're savouring some quiet time out on the large covered porch or pulling up a seat on the back deck overlooking the (seriously) low maintenance backyard. Now's your chance to start imagining yourself in this terrific neighbourhood and get into a great school area. Steps away from the best of the Danforth and TTC, minutes to the DVP, (seriously) the perfect place to call home! (id:54662)
Royal LePage Estate Realty
Bsmt - 18 Inkpen Lane
Whitby, Ontario
Brand new never lived-in 1 Bedroom 1 Bathroom walkout basement apartment for rent in North Whitby close to all shopping plaza, Best schools, Parks. 15 mins drive to Go station and Hwy 401. Tenant pay 30% utilities. ** This is a linked property.** (id:54662)
Homelife/miracle Realty Ltd
708 Woodbine Avenue
Toronto, Ontario
Stunning Fully Renovated 3-Bedroom Home in Upper Beach Move-In Ready! Welcome to this bright, modern, and meticulously updated 3-bedroom home in the heart of Upper Beach Open-Concept Main Floor, Gourmet Chefs Kitchen featuring sleek countertops, a center island, and high-end stainless steel appliances (fridge, gas cooktop, oven, dishwasher included). Main-floor laundry with direct walkout to backyard plus a charming shed (great for a studio, home office, or playroom!). Luxurious Primary Suite with a sun-filled bay window, custom built-in closets, and 3-piece ensuite. Hardwood floors throughout, adding warmth and elegance to every room. Income Potential! Separate entrance to in-law or nanny suite perfect for rental income or multi-generational living. Two-car parking a rare find in this sought-after neighborhood! Prime Upper Beach Location Close to parks, dining, and the beach. Easy access to transit and major highways. (id:54662)
Forest Hill Real Estate Inc.
78 Lockyer Drive
Whitby, Ontario
Welcome to Your New Home. This Beautiful, 2021 Built Mattamy Freehold Townhome Features Many Upgrades & No Front Neighbours. Massive Open Concept Kitchen Living & Dining Area That Walks Out to a Spacious Wrap-Around Balcony. Quartz Countertops in Kitchen with Waterfall Island and Marble Backsplash. All SS Appliances, Carpet-Free - Luxury Laminate Throughout with Oak Stairs. Pot Lights in Living Room and Kitchen, with Custom Feature Wall in Dining Room. Primary Ensuite Features a Frameless Glass Shower Door, Led Mirror, and Quartz Countertop. Main washroom Features an Upgraded Glass Sliding Door with Quartz Countertop. Upgraded Laundry Upper Cabinets. Smooth Ceilings and Zebra Blinds Throughout, and Much More. Extras: Long Driveway (Up to Three Car Parking) - No Sidewalk to Maintain | New Whitby School Opening 2026 With Adjacent Park, Plazas, Restaurants, New Whitby Urgent Care Health Centre and More. Just Minutes to Hwy 407, 412, 401. 8 Mins to Whitby Go Station, 10 Min to Many Beautiful Beaches & Trails. (id:54662)
Royal LePage Signature Realty
2397 Dress Circle Crescent E
Oshawa, Ontario
Step Into Luxury With This Exceptional Executive All Brick Home With Over 3000 sq ft, Nestled In The Highly Sought-After Windfields Community, Where Every Detail Reflects Unparalleled Craftsmanship & Contemporary Style And $$$$ Spent On Upgrades. Upon Entering, You Are Greeted By A Grand Foyer, Complemented By Rich Hardwood Floors That Adorn The Main Floor & Upper Hallway. The Heart Of This Home Is In The Gourmet Kitchen, Designed For Both The Culinary Enthusiast & The Social Host. A Sizeable Island Takes Center Stage Amid Black S/S Appliances & Lustrous Quartz Countertops, While The Eat-In Area Offers A Cozy Nook For Morning Coffee Or Informal Meals. Flowing Effortlessly From The Kitchen, The Family Room Offers A Grand Canvas For Entertainment Or Tranquil Relaxation. The 2nd Floor Offers 4 Generous Bedrooms, Each Featuring Custom Closet Organizers & A Harmonious Blend Of Style & Functionality. The Primary Retreat Comes With His/Hers Custom Closet Organizers & A Spa-Like 6pc Ensuite. Extras: With A Separate Side Entrance To The Basement, This Home Offers The Potential For A Self-Contained In-Law Or Nanny Suite And Is Minute For Costco, A New Shopping Plaza, Parks, Hwy 407, Hwy 412, Lakeridge Hospital, Tech University, and Durham College. This Home Offers A Blend Of Luxury And Convenience. Don't Miss Your Opportunity To Make This Your Next Home. (id:54662)
Century 21 Leading Edge Realty Inc.
18 Kingfisher Way
Whitby, Ontario
Welcome to this beautiful spacious End Unit townhouse built in 2022 in the heart of the prestigious Lynde Creek community, one of the biggest townhouse well maintained by owner. Never rented out. Professionally sodded backyard. Over 2000 sqft above ground living space with $$ upgrades by builder: upgraded floor plan - added guest/nanny suite with an ensuite 4pc bath and closet on the ground floor, gas stove rough-in gas line in kitchen, light wiring upgrade for pendants above central island. An rough-In 3Pc bath in basement and etc. Unfinished basement provides enough storage and activity area. EV mobile charger (40A 240V circuit and NEMA-1450R receptacle ) in garage. High ceilings- 9 feet ceilings on ground and second floors. Walkout to Deck and sodded backyard from family room. walkout to balcony from primary bedroom, and walkout to deck breakfast area. **Many visitor parkings**. This house is spacious, sun-filled and charming for your family. The location is very convenient, walk to new kids friendly Des NewMan Whitby Park, supermarket, restaurants, pharmacy and etc. Just minutes drive To go station, Hwy 401/412, harbor park, close to Costco, Walmart, hospital, library, sports centre and Whitby downtown. (id:54662)
Royal Elite Realty Inc.
393 Dickens Drive
Oshawa, Ontario
Welcome To This Charming Detached Home In Oshawa's Desirable Quiet Neighbourhood, Nestled On A Generous Lot With Ample Parking. This Well-Maintained 3-Bedroom, 2-Bathroom Home Offers Comfortable Living In A Family-Friendly Community. The Main Floor Features A Bright Layout With Functional Living Spaces, Perfect For Everyday Life. Features 3rd Bedroom Or Office Space, Eat-In Kitchen, Large Living Space With Garden Door Walk Out To Fully Fenced Backyard - Ideal For Kids, Pets, And Outdoor Entertaining. Complete With A Deck For Summer Gatherings And Two Sheds For Added Storage, The Yard Offers Space And Versatility. Upstairs, You'll Find Two Spacious Bedrooms And A Full Bathroom To Accommodate Your Growing Family Or Guests. (id:54662)
Dan Plowman Team Realty Inc.
130 Edgewood Avenue
Toronto, Ontario
Tucked away on a private drive, this unique home offers privacy, history, and modern luxury in the vibrant and rarely offered "Edgewood Mews" community. Featuring three large bedrooms and three bathrooms, this home boasts elegant details such as French doors, a Juliette balcony in the primary bedroom, and gleaming hardwood floors throughout. The luxurious, French-inspired country kitchen is beautifully finished with marble, granite, and limestone, while pot lights throughout the home and a cozy gas fireplace in the room add warmth and sophistication. Enjoy two distinct outdoor spaces: an upper deck with ipe wood tiles, stunning views, and afternoon sun, plus a private lower deck surrounded by a terraced garden. Modern conveniences include heated basement floors, in ceiling speakers through the home, and an EV charging outlet in the private two-car driveway. Rumoured to have once been a part of the historic Toronto Golf Club, this home has a rich history and a welcoming community, where neighbours gather, children play safely, and the best of city living is within walking distance, including 24-hour transit and local amenities. Located just minutes from downtown (15 min) and major highways (10 min to DVP/QEW), its also steps from 24-hour transit, bike lanes, and Woodbine Beach. Nestled within a true executive enclave, this home offers a rare opportunity to enjoy quiet, community-driven living while being moments away from Torontos trendiest hotspots. A must-see to truly appreciate this one of-a-kind offering! Dont miss this rare opportunity! (id:54662)
Rare Real Estate
03 2nd Flr - 100 Burrows Hall Boulevard
Toronto, Ontario
*Spacious Family Home* In Highly Demanded Convenient Area. 2 BedRoom With 3 Piece Washroom. Shared Kitchen And Laundry With Only One Landlord. Tenant Pays 60% Of Utilities. Landlord Prefer Couple, Male people or Male Students. (id:54662)
Homelife Landmark Realty Inc.











