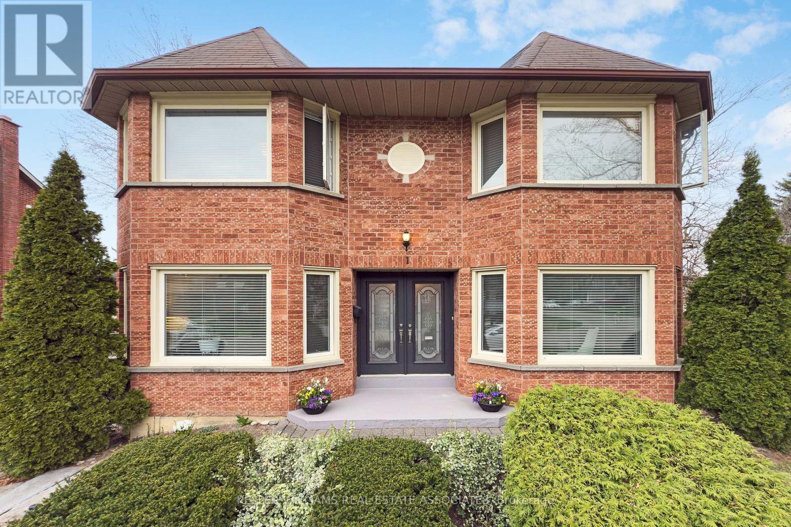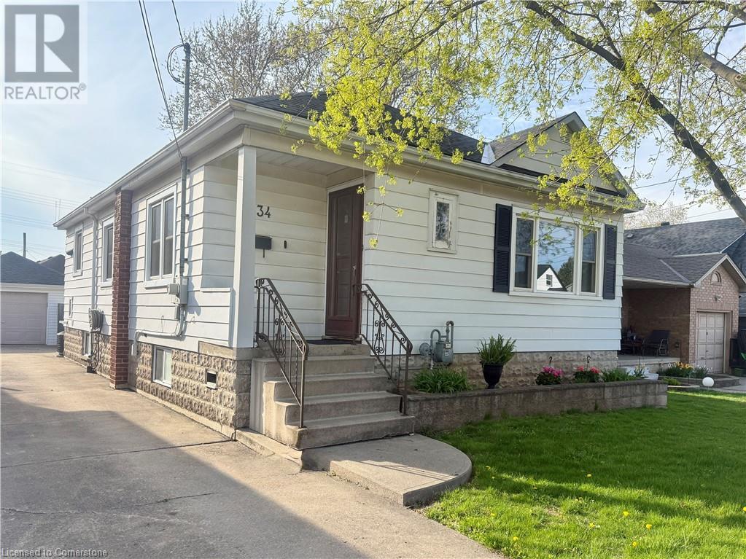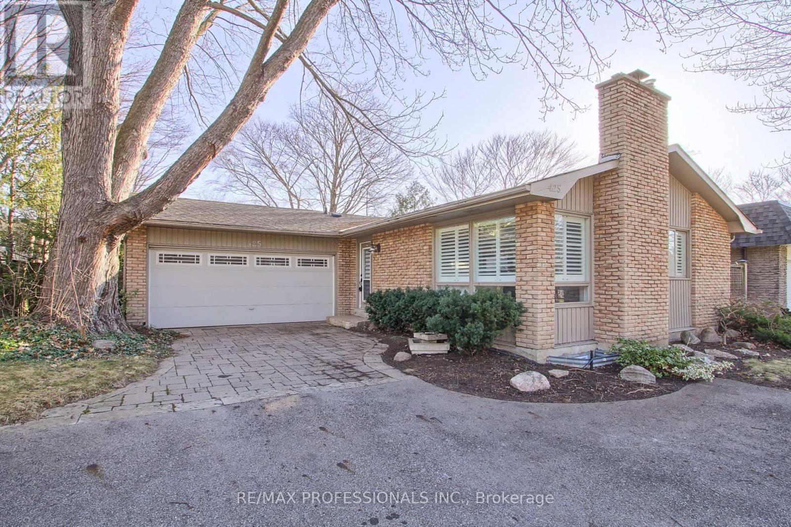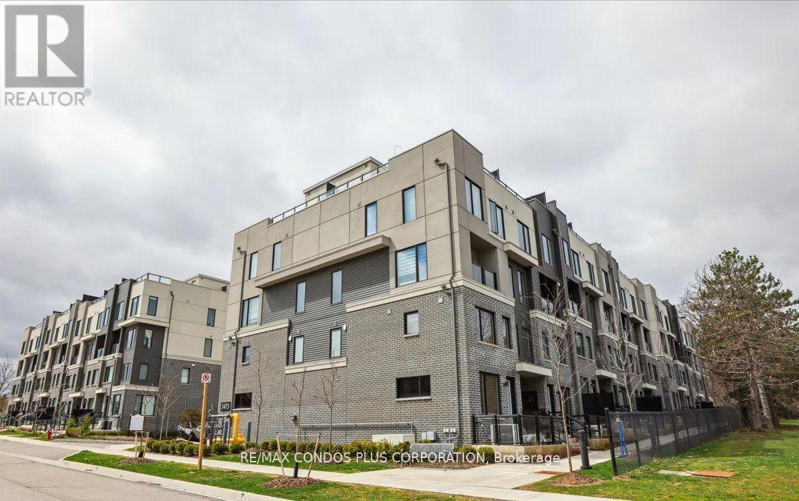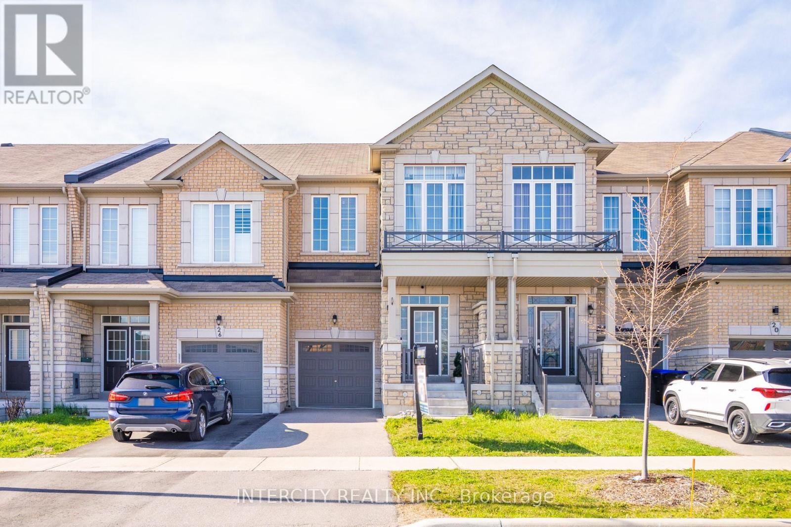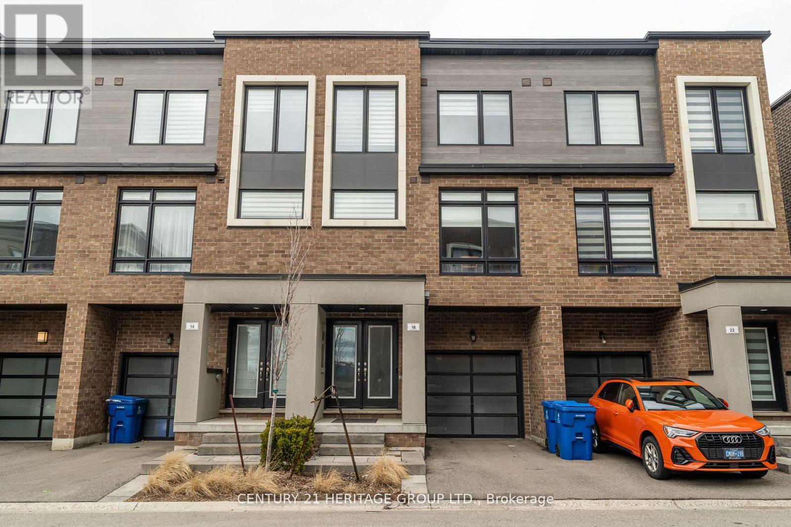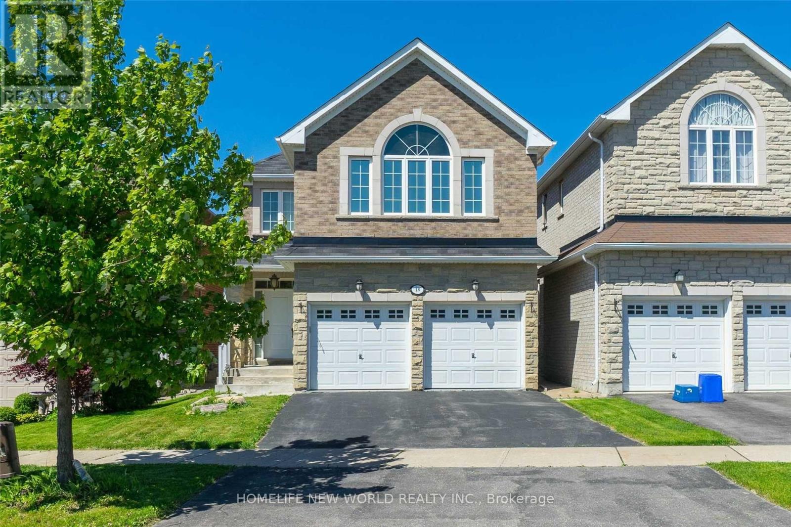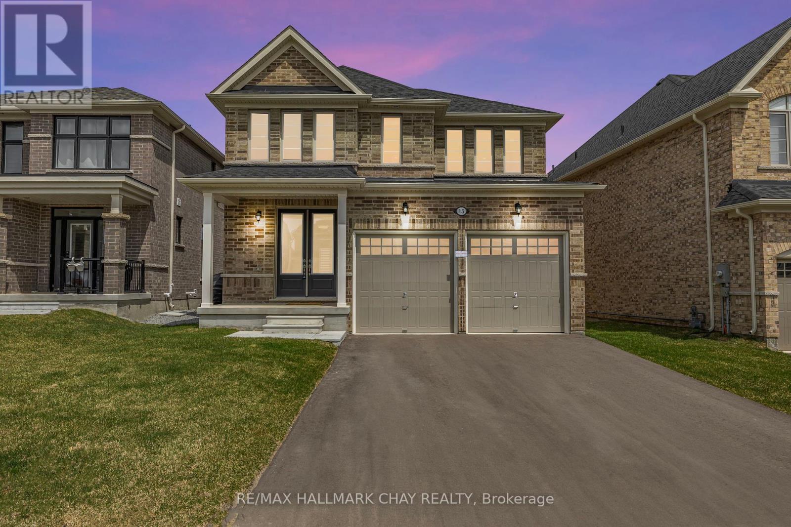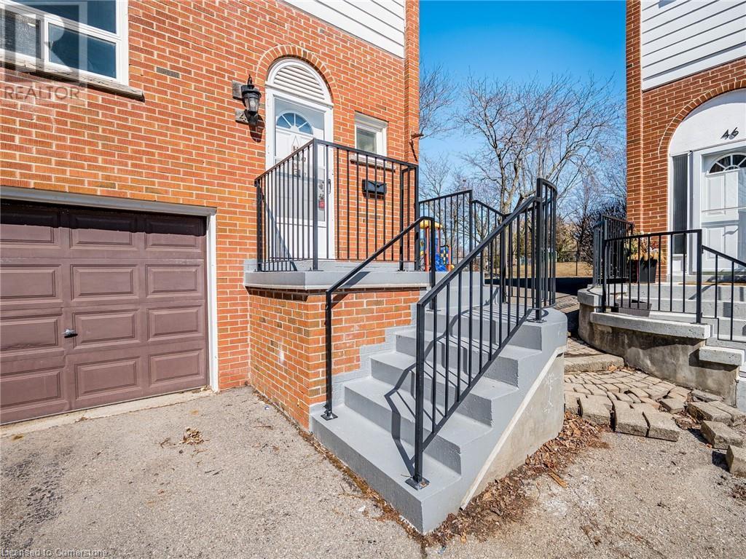1 Brookbank Court
Brampton, Ontario
Located in the highly desirable Heart Lake Community this lovingly maintained home sits on a spacious and landscaped corner lot on private Cul-De-Sac. Offering exceptional curb appeal and a welcoming presence. Inside features display traditional and distinct entertaining areas ideal for families who value both privacy and flexibility when hosting. An updated kitchen with granite counters and breakfast perfect for home chefs and preparation. New stainless steel appliances include refrigerator, B/I dishwasher & stove/oven plus microwave this home is further complimented with updated bathrooms. Cool down during hot summer days in your own sparkling pool perfect for summer entertaining. Located near some of the best schools, major hwys & public transportation plus major shopping. Enjoy strolls only minutes down the street to beautiful scenic Heart Lake, Conservation Park and endless hiking trails. (id:59911)
Keller Williams Real Estate Associates
102 Mullis Crescent
Brampton, Ontario
Exceptional 3,500+ Sq Ft Total Living Space Home in Prime Brampton, Unrivaled in Quality and Space! Welcome to 102 Mullis Crescent, a premier 5-bedroom, 2-kitchen detached house in the heart of Bramptons highly sought-after Fletcher's West. This one-owner, meticulously maintained property offers unmatched size, quality, and versatility, making it the ideal choice for families, investors, or multigenerational households looking for something truly special. Why This Home Stands Out: Amazing 3,500+ sqft of living space, one of the largest homes in the area, far surpassing standard properties. Dual-kitchen layout with a fully finished basement, featuring a bedroom, office, 3-piece bathroom, and eating area perfect for rental income or extended family living. Professionally installed sprinkler system, a rare feature ensuring vibrant, low-maintenance landscaping. Carpet-free interiors and impeccable upkeep by a single owner, delivering move-in-ready perfection. Fully fenced backyard provides privacy and safety, ideal for kids or pets. Interior Highlights: Main floor includes a spacious living room, formal dining area, bright eat-in kitchen, and cozy family room for seamless entertaining. Upstairs boasts 4 generous bedrooms, including a luxurious primary suite for ultimate comfort and relaxation. Ample storage throughout keeps your home organized and clutter-free. Prime Location: Nestled in the heart of West Brampton, this home is steps from top-rated schools, Sheridan College, grocery stores, scenic walking trails, and vibrant parks. With major transit, highways (401/407), and shopping malls just minutes away, you'll enjoy the perfect blend of suburban tranquility and urban convenience. Investment Potential: With its expansive layout, dual kitchens, and unbeatable location, this property is a rare opportunity for buyers seeking a forever home or a lucrative rental investment. Dont miss out on a home that combines exceptional quality, space, and value. (id:59911)
Right At Home Realty
5215 Micmac Crescent
Mississauga, Ontario
First Time Offered! Welcome to a home that has been lovingly cared for by its original owners now ready for a new chapter with you! This stunning 4-bedroom, 5-bathroom home boasts 2,700 square feet of thoughtfully designed living space, situated on a huge pie-shaped treed lot offering both privacy and beauty. The possibilities of this oversized backyard are endless, a sanctuary escape from the day to day complete with a 2-tier deck and gazebo. The heart of the home is the upgraded kitchen, where culinary creativity meets modern elegance perfect for entertaining or quiet family dinners. Its a chefs dream kitchen featuring stainless steel appliances that include a gas stove. Generously sized bedrooms highlighted by a Primary Bedroom with an ensuite bath that includes a soaker tub. Freshly professionally painted throughout, every room radiates warmth and style, inviting you to simply move in and enjoy. Drenched in sunlight throughout the day, getting sunrises in the mornings and breath-taking sunsets in the evenings. Enjoy the convenience of a double car garage with in-home access, providing ample parking and storage, while the legal basement apartment with 2-bedrooms and a separate entrance offers incredible versatility whether for extended family or rental income. Located in a highly sought-after mature neighborhood in Mississauga. Mere minutes to Square one, Heartland Town Centre, Top Rated Schools, Parks, Trails, Major highways, Shopping, Restaurants, Public Transit and so much more. Situated in an exceptional area. Making this home an ideal place to live, grow, and create lasting memories for a lifetime. (id:59911)
Sutton Group Quantum Realty Inc.
311 - 1 Valhalla Inn Road
Toronto, Ontario
Beautiful renovated apartment 1 Bedroom + Den 737 Sq.Feet. Den can be used as a second bedroom. Excellent Floor Plan With Full-Size Balcony & Walk-In-Closet, 1 Indoor Parking. New floor, freshly pained. Quiet Park View. Designer Finishes, Euro Kitchen, Ceramic Title Backsplash, Granite Countertops & Island, Pantry, Stainless Steel Appliances, 9' Ceiling, State Of The Art Facilities, Indoor Pool, Sauna, Fitness Room, Movie Theater, Yoga Room & More. (id:59911)
RE/MAX West Realty Inc.
1702 - 430 Square One Drive
Mississauga, Ontario
Bright and spacious 1-bedroom, 1-bathroom unit at Avia, where modern design meets comfort. Featuring 460 square feet of well-appointed living space and a 105-square-foot balcony. Situated in the heart of Parkside Village, this vibrant, pedestrian-friendly community provides unparalleled convenience. Enjoy easy access to premier shopping, dining, and entertainment, including Square One Shopping Centre, Living Arts Centre, Sheridan College, Whole Foods, Crate and Barrel, Celebration Square, Central Library, and the YMCA. Commuting is effortless with a major transit hub just steps away. (id:59911)
Bonnatera Realty
101 - 99 Chandos Avenue
Toronto, Ontario
Welcome to this breathtaking 2-bedroom, 1-bathroom industrial loft condo located at 99 Chandos Ave, Unit 101, in the vibrant Junction area of Toronto. This incredibly spacious, open-concept unit boasts 11-foot ceilings, bamboo floors, and an abundance of natural light, offering a unique and stylish living experience in one of Toronto's most sought-after neighbourhoods.The condo features two generously sized bedrooms, both with large windows that flood the rooms with natural light and provide ample closet space. The sleek 4-piece bathroom is equipped with modern finishes and high-end fixtures, creating a spa-like atmosphere for your comfort. The expansive, open-concept layout seamlessly connects the living, dining, and kitchen areas, creating a spacious and airy feel. The 11-foot ceilings and bamboo floors enhance the lofts unique charm, while the exposed brick and industrial touches add character and warmth to the space. The modern kitchen comes equipped with stainless steel appliances, including a fridge, stove, microwave, and dishwasher, making it perfect for both everyday cooking and entertaining. Large windows throughout the condo allow natural light to pour in, brightening every corner of the space. Additional amenities include in-suite laundry, central air conditioning, and contemporary lighting fixtures. Parking is included with the unit, offering added convenience in this bustling neighbourhood.This beautifully designed loft condo offers the perfect blend of industrial charm and modern comfort, giving you an exceptional living experience in the heart of the Junction.Book your viewing today and experience urban living at its finest! Pictures are from before the tenants moved in, and current tenants are in the process of moving out. (id:59911)
Right At Home Realty
4788 Thomas Alton Boulevard
Burlington, Ontario
Welcome to this stunning 4+2 bedroom, 5-washroom detached home located in the heart of the prestigious Alton Village community. Situated on a premium corner lot, this beautifully renovated residence offers close to 3000 sq ft of luxurious living space above grade, complemented by an additional 2-bedroom, 1-washroom finished basement apartment with a separate entranceperfect for rental income or multigenerational living. As you step inside, you're greeted by soaring 9-foot ceilings and a bright, open-concept layout designed for modern comfort and style. The spacious main floor features elegant finishes with hardwood through out, with large principal rooms ideal for entertaining or relaxing with family. The gourmet kitchen boasts quality cabinetry, stainless steel appliances, and ample counter space, opening into a cozy family room filled with natural light. Upstairs, you'll find four generously sized bedrooms, and 3 full washrooms, offering ultimate privacy and convenience. The professionally finished basement apartment includes a full kitchen, huge living area, two bedrooms, and a modern bathroomready for immediate rental or extended family use. Outside, enjoy the curb appeal of a well-maintained, fully landscaped yard with a private driveway and an attached 2-car garage and 4 driveway parking. Recent improvements include Roof (2022) and Windows (2022). Located just minutes from top-rated schools, parks, shopping centres, grocery stores, restaurants, and major highways, this home offers the perfect blend of luxury, functionality, and unbeatable location. Dont miss the opportunity to own this exceptional property in one of Burlingtons most sought-after neighborhoods. Book your private showing today! (id:59911)
Save Max Gold Estate Realty
111 Genesee Drive
Oakville, Ontario
Nestled in the desirable River Oaks community of Oakville, this beautiful semi-detached home offers 3 bedrooms and 2 bathrooms. The eat-in kitchen provides a sun-soaked spot for dining. The second level bonus family room provides a spacious retreat complete with gas fireplace and large windows for natural light. Upstairs, you'll find 3 bedrooms with lush broadloom and generous sized closets. The pool sized backyard boasts a beautiful cedar stained deck with built in storage for all your outdoor toys. This home features a private garage with access to the backyard and is ideally located near some of Ontario's highest rated schools, providing an excellent educational foundation for families. With easy access to parks and shopping, and major highways, this home offers the perfect blend of convenience and tranquility. Please review the attached feature sheet for all the wonderful updates that have been completed on this perfect family home. (id:59911)
Keller Williams Real Estate Associates
134 Craigroyston Road
Hamilton, Ontario
A MUST SEE INSIDE!! This gorgeous Bungalow has been updated top to bottom, offering modern finishes and thoughtful design throughout. Featuring 2+1 bedrooms and 2 full bathrooms, this home provides both comfort and functionality. The family sized kitchen boasts quartz counters & tons of cupboard space and is open to the Dining area. Enjoy updated flooring that flows seamlessly through the home, windows, doors, trims, lighting it's all done! A generous Primary bedroom w/ deep closet plus a 2nd bedroom on the main level enjoy a stunning 3 piece bathroom with the large luxury walk in shower. 2 staircases lead to the fabulous finished lower level with the spacious Games Room & Rec room with a wet bar, ideal for entertaining as well as In-law possibility The enclosed back room is the Hot Tub Room, your spa area all year round (though not winterized). Then step outside to your landscaped and fenced backyard with garden areas, as well as a patio with gazebo. You'll love the detached garage combined with the private single concrete driveway accommodating 3 cars parking to accommodate family & friends. For extra convenience, there's attic access for additional storage. This move-in-ready home is waiting for you! Shows 10+ (id:59911)
Royal LePage State Realty
425 Canterbury Crescent
Oakville, Ontario
Discover this beautifully maintained bungalow tucked away on a serene crescent in one of Oakville's most desirable neighborhoods. Set on a generous 60 x 100 ft lot, the home is surrounded by mature trees and lush, landscaped grounds, creating a private, park-like retreat. Inside, the open-concept living, dining, and kitchen area is bathed in natural light, featuring soaring 12-ft cathedral ceilings, a skylight, and a cozy gas fireplace perfect for entertaining or quiet evenings at home. The main level includes a spacious primary bedroom complete with a private seating area and direct walkout to the tranquil garden an ideal place to unwind. A versatile second bedroom or home office is also located on this level. The fully finished lower level offers exceptional additional living space, highlighted by a large family room with a second gas fireplace and wide walkout patio doors that bring the outdoors in. A generously sized bedroom with a walk-in closet and en suite bathroom completes this level, offering comfort and privacy for guests or family members. Other highlights include a fenced backyard, updated roof shingles (2017), and an unbeatable location close to top-rated schools, parks, and Lake Ontario. (id:59911)
RE/MAX Professionals Inc.
23 - 3473 Widdicombe Way
Mississauga, Ontario
Beautiful end unit townhome with no obstructed views of the tree line and trail and green space with private 370 sq. ft. rooftop terrace and underground parking. The unit offers the largest Dreamway floor plan measuring 1339 sq. ft. This premium 2 bedroom, 2.5 bath end unit boasts a desired open concept main floor layout featuring an upgraded kitchen with quartz countertops, pot lights, upgraded appliances, tile backsplash, all overlooking the bright living and dining rooms, with walkout to a balcony large enough for a BBQ. The second level features 2 large bedrooms, both with green space views from windows. The master bedroom has two closets and upgraded ensuite with quartz countertops, upgraded wall and floor tile and frameless shower. The second bedroom features large window and double closet, and the main 4 piece bath features a bathtub/ shower combination. Laundry is conveniently located on the second floor. Enjoy the totally private rooftop patio with BBQ gas line for entertaining or relaxing in nature. Overlooking the wooded trail but close to many amenities, such as the South Common Mall, Community Centre, Tennis Courts and Library. Please note photos are a combination of when suite was owner occupied and tenant occupied. Floor plan in attachments (id:59911)
RE/MAX Condos Plus Corporation
134 Innisfil Street
Barrie, Ontario
Solid, all brick, Victorian style home with a large lot; centrally located and situated close to downtown, Centennial Beach and the Allandale Go Train station. CASHFLOW CAHFLOW!! This home is currently tenanted as a TRIPLEX with 3, 1 bedroom units. Site has been specked for a 10-unit residential development, with Site Plan Approval. Total GFA 13,454.87 sq. ft. Currently rented to good tenants who would like to stay. Upgrades include newer windows and furnace and some updated electrical. Long driveway with single car garage providing plenty of parking for all. (id:59911)
Right At Home Realty
44 Wynwood Lane
Orillia, Ontario
Discover an extraordinary opportunity to reside on the stunning shores of Lake Couchiching at the Port of Orillia! This exquisite townhome is nestled within the brand-new Orillia Fresh community. The Liberty model boasts 3 spacious bedrooms, 3 modern bathrooms, and 2 private balconies, offering breathtaking views of the lake. Enjoy an upgraded kitchen, high-end energy-efficient HVAC system, expansive living areas, soaring ceilings, and oversized windows that flood the space with natural light. You'll appreciate the convenience of a private single-car garage and driveway. This home stands out as one of Orillia's finest! Just steps away from the scenic waterfront trails, vibrant downtown shops, exceptional restaurants, parks, and festive fireworks. Boat launches are also nearby! Ideal for families, professionals, retirees, multi-generational households, and outdoor enthusiasts alike. Plus, you're just minutes from the hospital, major highways, shopping malls, Home Depot, Costco ,and more! (id:59911)
Right At Home Realty
24 Veterans Street
Bradford West Gwillimbury, Ontario
Welcome to your New Home at 24 Veterans Street! Step into this stunning, newly built 3- bedroom freehold townhouse located in the sought-after, family-friendly community of Bradford West Gwillimbury. Bright and beautifully designed, this home boasts 9-foot ceilings on both the main and second floors, hardwood flooring throughout, and an open-concept layout that's perfect for entertaining.The spacious eat-in kitchen features a walkout to a fully fenced backyard ideal for summer barbecues and family gatherings. Impressive extended-height windows at the front of the home and the tasteful stone frontage enhances the curb appeal.Retreat to the primary suite, complete with a spacious ensuite bathroom featuring a separate soaker tub and shower, plus a generous walk-in closet.Enjoy the convenience of being walking distance to shopping, top-rated primary and secondary schools, parks, the Bradford Leisure Centre, library, and more. Perfect for commuters, you're just minutes to Highways 400 & 404, Bradford GO Station, and Upper Canada Mall.Don't miss your chance to own this perfect family home in a growing, vibrant community. (id:59911)
Intercity Realty Inc.
42 Cartier Crescent
Richmond Hill, Ontario
Clean And Bright Home In A High Demand Richmond Hill Locationd. Open Concept Large Family Size Kitchen With Walk Out To Large Deck, Single detached car garage, private drive and fenced yard.Top School Area: Bayview S.S., Crosby Heights(Gifted Program), Beverley Acres (French Immersion). Close To Go Station, Shops, Park, Hospital, Restaurants, Community Centre And More.. Ideal for a renovation contractor or renovating this solid home to your own personal taste and style. Home being sold "as is", with no representations or warranties (id:59911)
Homelife Landmark Realty Inc.
Main Floor - 80 Trayborn Drive
Richmond Hill, Ontario
Conveniently located near Yonge Street, Bus station, all Amenities, Bank, Restaurant and others in Heart of Richmond Hill, this residence boasts easy access to public transportation in the prestige and friendly neighborhood in Mill pond area. It was renovated and most of things are new through Painting, Appliances, Bathroom, powder room and ........, Fireplace decoration in family room. Cozy and beautiful House. (id:59911)
Royal LePage Your Community Realty
18 Moneypenny Place
Vaughan, Ontario
This stunning solid brick townhome in Beverley Glen is a true gem, offering a perfect blend of luxury and convenience. Featuring 3bedrooms, this home boasts an open-concept floor plan with high ceilings and a wealth of natural light pouring in from large windows with a southern exposure, providing spectacular views. The gourmet kitchen is a chefs dream, equipped with quartz countertops and high-end stainless steel appliances. The spacious living and dining area is perfect for entertaining and opens up to a charming balcony, while the sun-filled breakfast room adds an extra touch of warmth to the home.The home also offers premium finishes including hardwood floors, pot lights, and upgraded bathrooms, central vacuum, and comfort in every corner. Additional living space includes a cozy main-floor family room, a server room, and a cold room for added storage. The second floor features 9-ft ceilings and continues the luxurious theme throughout.A private attached garage eand visitor parking complete the package. With its prime location just minutes from Highways 400, 407, and 7, as well as major stores and amenities, this townhome offers both convenience and sophistication. Dont miss the opportunity to make this beautifully upgraded townhouse your new home! (id:59911)
Century 21 Heritage Group Ltd.
80 Trayborn Drive
Richmond Hill, Ontario
Conveniently located near Yonge Street, bus stations, and all essential amenities including banks, restaurants, and more, this residence offers easy access to public transportation right in the heart of Richmond Hill. Situated in the prestigious and friendly Mill Pond neighborhood, this cozy and beautiful home has been recently renovated. Enjoy fresh new paint throughout, updated appliances, remodeled bathrooms and powder room. A perfect blend of comfort and style in a sought-after area. (id:59911)
Royal LePage Your Community Realty
Lower Level - 80 Trayborn Drive
Richmond Hill, Ontario
This is basement apartment for short term lease in heart of Richmond Hill, Clos to Yonge St., bus station, all amenities, Bank, Restaurant and others in prestige Mill Pond Community (id:59911)
Royal LePage Your Community Realty
18 Danpatrick Drive
Richmond Hill, Ontario
Immaculate 4 Bedroom Detached Home In "Rouge Woods" Community, Located On Quite Street, Top Ranking School Zone, Double Entrance Doors, Functional Layout, Very Bright & Spacious, Hardwood Floor On Main Floor, Open Concept Kitchen With Breakfast Area, Granite Counter Top, Walk Out To Large Deck, Fully Fenced Yard. Professional Finished Bsmt. Close To All Amenities, Minutes To Highway 404, Move-In Condition. (id:59911)
Homelife New World Realty Inc.
12066 48 Highway
Whitchurch-Stouffville, Ontario
Discover the perfect blend of rural tranquillity and urban convenience with this unique 4-bedroom, 2-bathroom home located just minutes from major retailers, restaurants, and amenities. Set on a spacious lot surrounded by peaceful farmland, this property offers privacy, space, and incredible flexibility for families, tradespeople, or hobbyists. The home features a solid, well-maintained build with a functional layout, large principal rooms, and a bright sunroom off the dining area perfect for relaxing or entertaining. Step outside to a sprawling deck and enjoy sunny, open views ideal for outdoor living. A major highlight is the radiant-heated detached garage/workshop, offering 900 square feet of outstanding potential for storage, work-from-home setups, or creative projects. The massive driveway easily accommodates trucks, trailers, boats, or RVs everything you need to live and work your own way. Whether you're upsizing, downsizing, or searching for space with freedom, this move-in-ready property is your canvas to customize and call home. (id:59911)
RE/MAX All-Stars Realty Inc.
15 Sam Battaglia Crescent
Georgina, Ontario
*BRAND NEW* Loaded With Luxurious Upgrades! Welcome to 15 Sam Battaglia Crescent, your perfect family home is ready to move in! Nestled on a Premium 119' Deep lot, one of the deepest in the community. Approx $75k Spent on Builder & After Market Upgrades! Double Door Grand Entrance leads to Spacious Foyer & Open Concept Floor Plan. 9' Smooth Ceilings & Wide Plank Hardwood Floors. A True Statement Piece Staircase w/ Wrought Iron Spindles! Beautiful Kitchen w/ Quartz Counters, Gas Stove, Island, Beverage/ Appliance Nook, Double Wide Stainless Steel Sink & High End Appliances. Custom Motorized Blinds, Gas Fireplace & Upgraded 8' Patio Door! All Spacious Bedrooms & Top Floor Laundry Room. Primary Bedroom with Two Walk In Closets & Stunning En-Suite Bath w/ Upgraded Glass Shower & Double Sink. Basement offers a rough-in for the bathroom, bright above grade windows & cold cellar. Separate Entrance to Basement through main floor mudroom! Four Car Driveway with no sidewalk. Excellent Location; Mins to HWY 404, Lake Simcoe, Trestle Walking Trail, Jackson's Point Harbour & Sibbald's Point. (id:59911)
RE/MAX Hallmark Chay Realty
103 Adam Place
Newmarket, Ontario
Beautifully Renovated Family Home w/ Huge Pie Lot & Nestled on a Quiet Court! Chic & Modern Black Curb appeal w/ New Garage Doors, Front Door and Windows! Welcoming Foyer into Open Concept Main Floor w/ Modern Updated Kitchen & Large Principle Rooms. Kitchen Boasts; Custom Cabinetry, Quartz Counters, Island, Stainless Steel Appliances & Is Combined with a Large Dining Room. Smooth Ceilings & Pot Lights. Walk Out Patio Door to Large Raised Deck, perfect for entertaining! Bright West Facing Bay Window in Living Room. Updated Staircase w/ New Caps & White Risers! Main Floor Laundry. Spacious Primary Bedroom w/ Walk In Closet & En-Suite Bath. Partially Finished Basement w/ Guest Bedroom, Bathroom & Large Rec Space! Large Outdoor Space perfect for pool, sports, fires & fun! Perennial Gardens & Fully Fenced Pie Lot w/ 94' Width in the rear. AAA Location; Walk to Costco, Upper Canada Mall, Yonge St, Davis Drive, Go Train, Transit, Walking Trails, Parks & Schools. Mins to South Lake Hospital & Right in the middle of HWY 400 & 404. NEW Deck & Pergola '20. NEW Side Fence & Gate '20. NEW Garage Doors '20. NEW Custom WIde Front Door '20. NEW Staircase '22. NEW Kitchen & Appliances '20. NEW Smooth Ceilings, Pot Lights & Paint '20. NEW Asphalt Driveway '17. No Sidewalk. NEW Furnace, AC, HWT '23. NEW Patio Door & Front Windows '20. Garage Storage Mezzanine. (id:59911)
RE/MAX Hallmark Chay Realty
2445 Homelands Drive Unit# 47
Mississauga, Ontario
Welcome To Your New Home! Desirable Executive End Unit - Looks & Feels Like A Semi-Detached. Move In Ready! Boosting 3 Bedrooms & 3 Baths With Modern Finishes & Touches Throughout! This Beauty Boosts Coveted Spacious Layout With Open Concept Living/Dining, Newer Eat In Kitchen, Quartz Counters, Accent Wall, Pot lights, Laminate Thru/Out, Lots Of Storage. Walk Out Nice Sized Backyard Backing Onto Park. Finished Basement With Additional Space With Many Functions/Uses. Located In Prestigious Sought Out Sheridan Homelands Community With Trails & Parks Nearby. Lots Of Shopping & Plazas Nearby! Amazing Top Rated Schools In The Area. Easy Access To 403/QEW/407. Easy Access To Transit & Mins Drive To The GO & U of T Mississauga Campus. Short Drive To The Lake - Over 1500 SQFT Of Living Space! Lots Of Visitor Parking! Updated Electrical Panel / Furnace and A/C replaced in 2019 (id:59911)
Royal LePage Signature Realty
