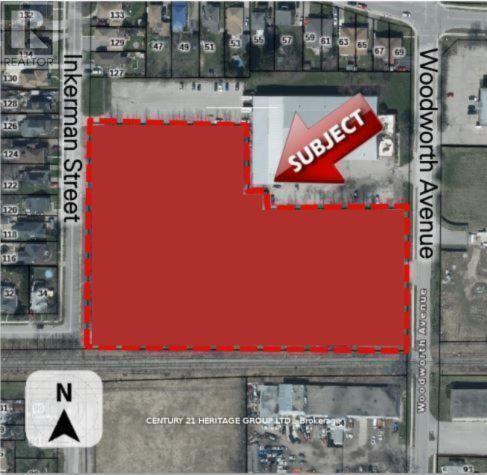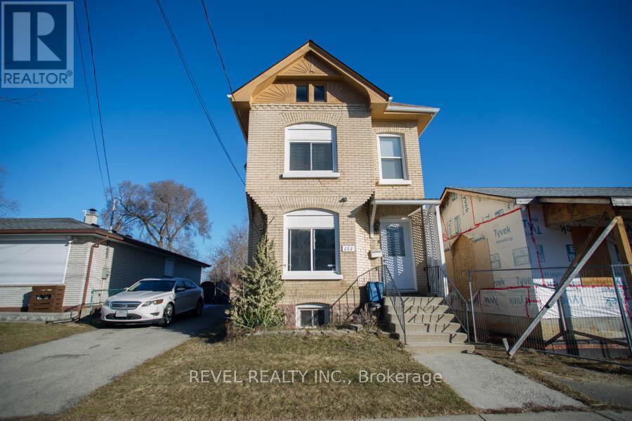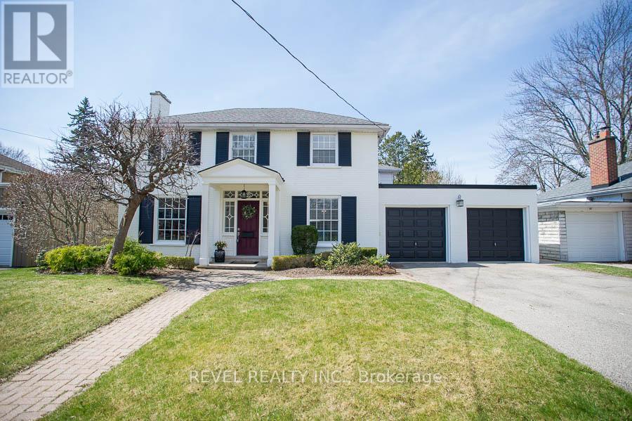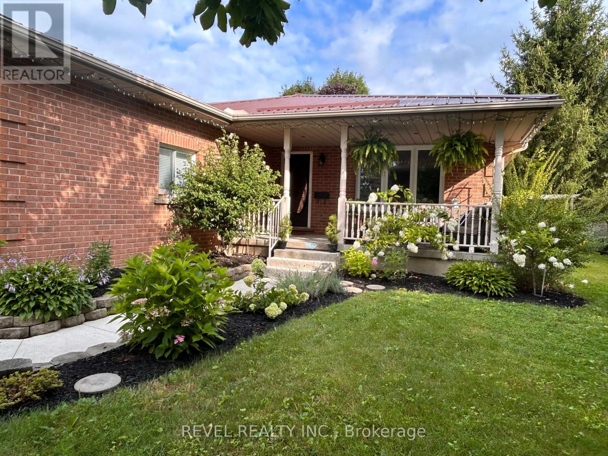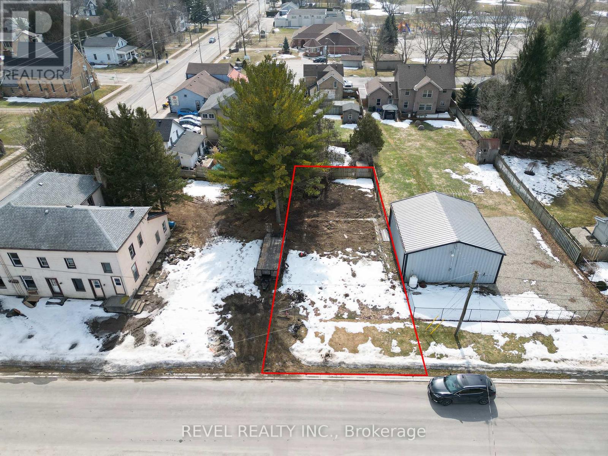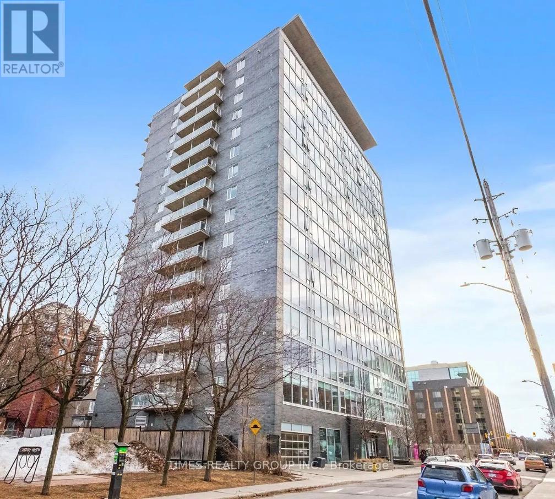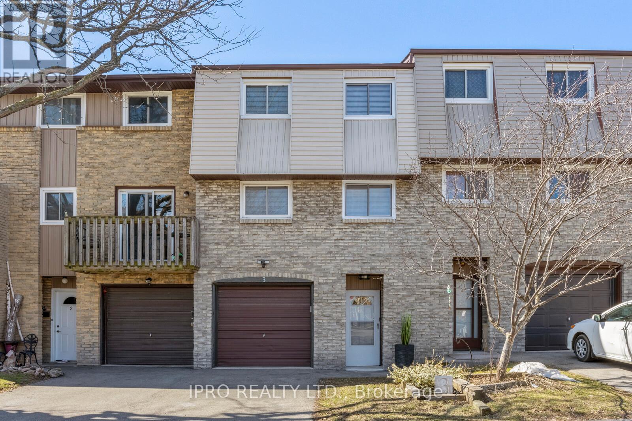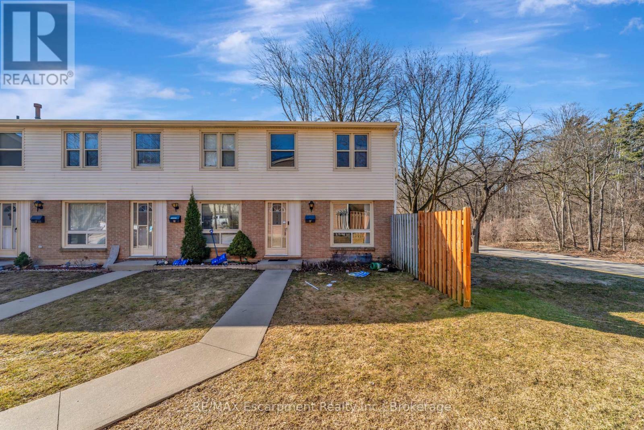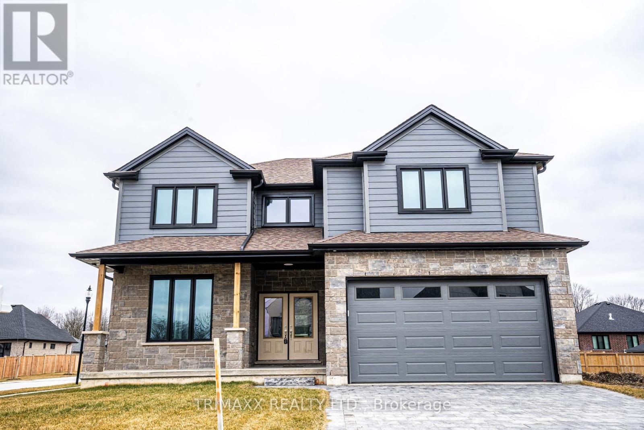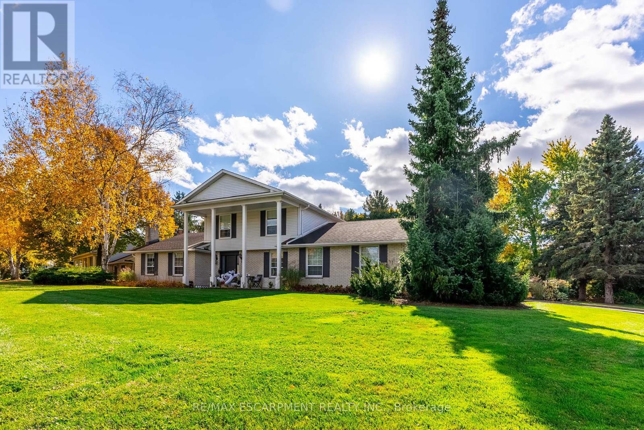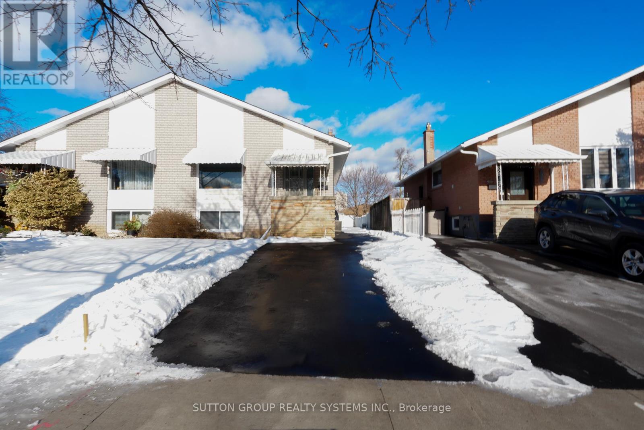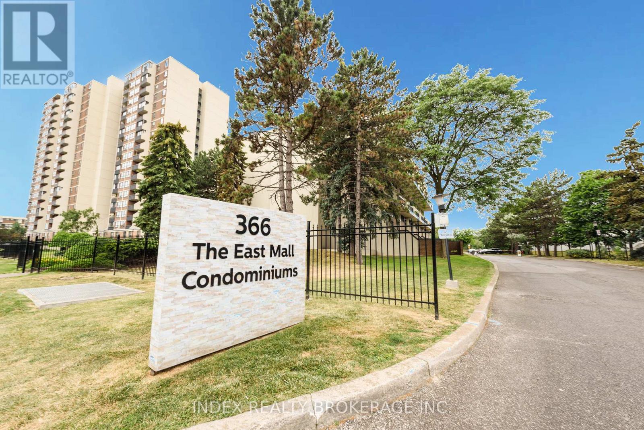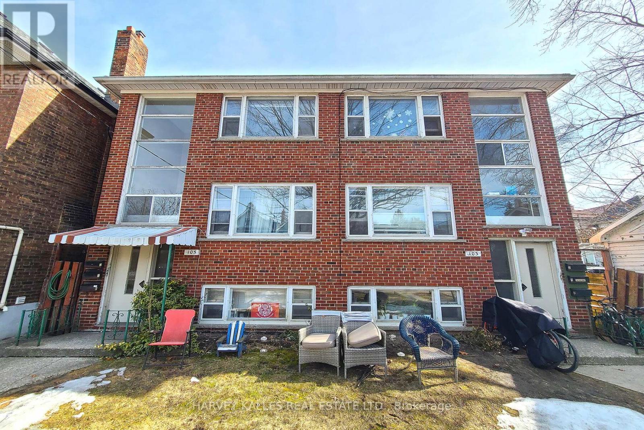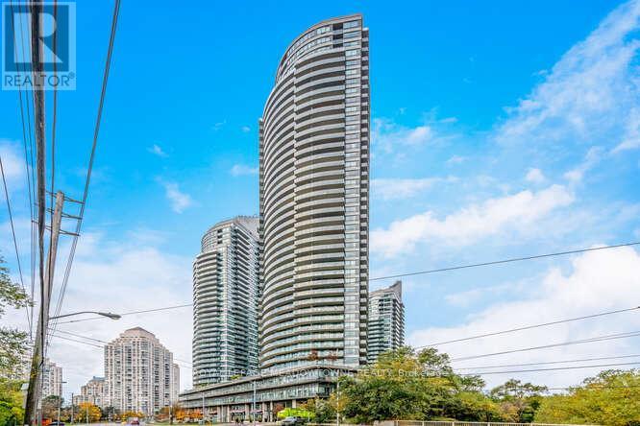24 Carlisle Street
Hamilton, Ontario
Beautifully Renovated Home Steps from Trendy Ottawa Street! Welcome to this stunning 2-storey gem, perfectly blending modern upgrades with classic charm. Step inside and be captivated by the elegant finishes throughout. A chefs dream kitchen welcomes you with sleek quartz countertops, stainless steel appliances, and ample space for entertaining. The bright, airy living room offers the perfect space to relax and unwind. The main floor is thoughtfully designed with a bedroom, full bathroom, and convenient laundry area. Upstairs, youll find another beautifully updated full bathroom and two generously sized bedrooms filled with natural light. This home has been extensively renovated from top to bottom, including new electrical wiring, plumbing, roof, providing peace of mind for years to come. Located steps from vibrant Ottawa Street, you're within walking distance to boutique shops, trendy cafes, parks, and public transit. Move-in ready and turn-key. (id:59911)
RE/MAX Escarpment Realty Inc.
109-113 Inkerman Street
St. Thomas, Ontario
Attention Developers and Investors Welcome to 109-113 Inkerman St. St Thomas, this 5.45 acre parcel of land is designated for Residential use in the St. Thomas Official Plan zoned as HR7-5. The designation permits the full range of densities, subject to meeting the policies of the Plan. I have also attached a copy of the Residential policy section from the Official Plan for your information. The specific policies for the various densities are found in subsections 5.1.3.2 (low density), 5.1.3.3 (medium density) and 5.1.3.4 (high density). (id:59911)
Century 21 Heritage Group Ltd.
35 Killdeer Drive
Kawartha Lakes, Ontario
Tucked Away On A Quiet Street In The Sought-After Orange Corners Community, This Beautiful Bungalow Sits On Just Over An Acre, Offering Privacy And Space Only Minutes From Peterborough. The Open-Concept Main Floor Features Gleaming Hardwood, Large Windows That Fill The Space With Natural Light, And A Tastefully Updated Kitchen (2020) With A Large Centre Island, Quartz Counters, Farmhouse Sink, Gas Range, Stainless Steel Appliances, Backsplash, And Undermount Lighting. The Spacious Living And Dining Area Flows Seamlessly From The Kitchen, Making It Perfect For Hosting Family And Friends With Ease. The Primary Bedroom Includes A Walk-Out To The Deck And A 3-Piece Ensuite With A Jacuzzi Tub, While Two Additional Bedrooms And A 4-Piece Bathroom Complete The Main Level. Step Outside To An Expansive Deck (2024), Perfect For Entertaining Or Relaxing To The Sounds Of Nature, With A 6-Seater Hot Tub (2017), Gazebo, And Above-Ground Pool. The Fully-Finished Basement - With Access From Both The Main Floor And A Separate Entrance Through The Garage - Offers A Complete In-Law Suite With A Full Kitchen (2023), Stainless Steel Appliances, Eat-In Area, Open-Concept Family Room With Gas Fireplace, Bright Bedroom With Oversized Windows, 4-Piece Bath, And Spacious Laundry/Mudroom. Freshly Painted In 2025, This Home Also Includes Abundant Storage, Parking For 12+ Vehicles, And A Custom Garden Shed. Don't Miss This Exceptional Opportunity To Enjoy Country Living With City Convenience! (id:59911)
Exp Realty
75 - 124 Compass Trail
Cambridge, Ontario
This Corner Stunning 2 Bedroom, 2 Bathroom Unit Condo Townhouse That Will Take Your Breath Away! This Charming Home is the Epitome of Modern Elegance and Offers a Luxurious Living Experience. Step Inside to What Could Be Your Den, Office, Family Room or Home Gym. This Level Has A Closet And Access To Your Single Car Garage. You'll Immediately Notice the Abundance of Natural Light That Floods the Open-Concept Living Area. The Modern Kitchen Boasts Quartz Countertops & S/S Appliances. The Living Room is the Perfect Spot to Relax and Unwind, with its Cozy Atmosphere and Large Windows That Offer Picturesque Views of the Surrounding Neighborhood. Sliding Doors In The Living Room Lead You To The Upper Terrace. 5 Min Drive To Hwy 401&7/8, Grocery Stores, Costco, Park, Day Care, School & The Hospital. (id:59911)
Exp Realty
19 Conboy Drive
Erin, Ontario
HUGE 1,856 SQ FT + Unfinished Basement Up to $20K worth UPGRADES! Welcome to 19 Conboy Drive, a stunning brand-new freehold townhouse where no expense was spared. This bright and spacious home is packed with high-end upgrades and smart features, offering the perfect blend of style and comfort. From the grand FOYER with 12ft high ceiling and UPGRADED FRONT DOOR for a stylish welcome, to the 9ft CEILINGS and open-concept layout on the main floor, every detail is designed for style and comfort. The modern kitchen boasts a LARGE ISLAND, GRANITE countertops, upgraded BACKSPLASH, and brand-new APPLIANCES, plus a PANTRY/mudroom for added storage. Elegant LED lighting throughout, with customizable color options (warm to cool), creates the perfect ambiance, while the NEST Thermostat ensures year-round comfort. Upstairs, enjoy VINYL flooring, spacious bedrooms, luxury bathrooms and a convenient separate LAUNDRY room. The unfinished basement is a blank canvas, offering endless possibilities perfect for a home gym, entertainment space, or extra living area. Situated in a family-friendly neighborhood with top-rated schools, parks, and amenities nearby, this home is the ideal blend of luxury and convenience. EXTRAS include: light fixtures, stove, fridge, dishwasher, washer & dryer, and Nest Thermostat (hot water tank & water softener are rentals). Don't Miss Out-Schedule Your Showing Today! (id:59911)
Royal Star Realty Inc.
282 Darling Street
Brantford, Ontario
Gross income is $62,328! Are you searching for a newly renovated home with rental potential to ease your expenses? Your search ends here. At 282 Darling Street, Brantford, this versatile 4-plex offers options as a single-family residence or an investment property. Utilize part of the space for your family while leasing out the remaining units, or rent out all four for maximum income potential! This 4-plex has two 2-bedroom units and 2 bachelor units. It sits on a large lot with a detached garage and a long driveway for lots of parking. All four units have in-suite laundry. The landlord currently pays all utilities; all utilities are split between 2 meters for the four units. (id:59911)
Revel Realty Inc.
Upper - 102 Eagle Avenue
Brantford, Ontario
Welcome home to 102 Eagle Ave #UPPER, Brantford. Step into this charming 1-bedroom, 1-bathroom upper unit, offering a warm and inviting atmosphere ideal for a couple or working professional. Completely carpet-free with a private entrance, this unit features a large living room and a generously sized bedroom with a 3pc bathroom. Located just steps away from scenic trails and the Grand River. (id:59911)
Revel Realty Inc.
126 Willson Drive
Thorold, Ontario
Welcome to 126 Willson Dr, Thorold! Be the first to live in this stunning brand new 3-bedroom, 3-bathroom townhome nestled in a family-friendly community. This thoughtfully designed home offers a spacious and modern layout with an open-concept main floor, perfect for entertaining or everyday living. The stylish kitchen features sleek cabinetry, brand new stainless steel appliances, and plenty of counter space. Upstairs, you'll find three generously sized bedrooms, including a primary suite with a private ensuite and a huge walk-in closet. For added convenience, the laundry room is located on the top floor. The walkout basement provides plenty of natural light and access to the backyard ideal for storage, a home gym, or additional living space. Tankless hot water to ensure you never have a run out of hot water and a HRV unit for continuous fresh air in the home. Located just minutes from Brock University, parks, schools, shopping, and convenient highway access. One-car garage with private driveway. Tenant responsible for utilities, internet/cable and must carry content/liability insurance. A great opportunity to live in a brand new home! ** All Appliances have been installed except the dishwasher which will be done on May17th and window coverings to be installed by June 1** (id:59911)
Sutton Group Realty Systems Inc.
55 Hitchman Street
Brant, Ontario
Welcome to this breathtaking Boughton 10 model home, located in the highly sought-after Victoria Park neighbourhood in Paris. With over 4,000 sq ft of meticulously designed living space, this home offers the perfect balance of luxury, style, and practicality for modern living.As you enter, you're greeted by impressive 16-foot ceilings in the foyer, setting the tone for the rest of the home. The open, airy layout features contemporary finishes throughout, providing a seamless flow from room to room.The spacious eat-in kitchen is a chefs dream, with elegant quartz countertops, SS appliances, and a large walk-in pantry. This area opens to both a dining space and a welcoming living room with fireplace - ideal for hosting family and friends or simply relaxing in style.Upstairs, you'll find a spacious primary bedroom retreat, complete with a large walk-in closet and a stunning 5-piece ensuite. A second bedroom offers its own private 3-piece ensuite, while the third bedroom enjoys bathroom privileges and the fourth bedroom is conveniently located across the hall from the main full bathroom. The ample space provides plenty of room for family, guests or a home office. A well-appointed laundry room completes the upper floor for added convenience.In the fully finished lower level, you'll find a bedroom plus den, an open concept an eat-in kitchen, quartz countertops, and living room. This level also includes a full bathroom and a powder room, both beautifully finished with quartz counters, as well as a laundry room. With its own separate entrance, this lower level is ideal for multigenerational living, providing both privacy and comfort.Conveniently located close to parks, schools, scenic trails, and with easy access to the 403, this home offers both tranquility and convenience, making it the perfect place for your family to call home. (id:59911)
Revel Realty Inc.
45 Springfield Drive
Brantford, Ontario
Welcome to this beautifully maintained two-storey brick home, nestled in the highly desirable community of Henderson. Boasting over 2,200 sq ft of living space, this home offers a perfect blend of comfort, functionality, and style - ideal for families and entertainers alike.From the moment you arrive, you'll be impressed by the home's exceptional curb appeal. Step inside to a warm and welcoming interior featuring a cozy sitting room with a gas fireplace, complemented by a spacious formal dining room - both perfect for hosting friends and family. Make your way down the hall where you will find an updated modern kitchen that's sure to impress any chef. Outfitted with sleek granite countertops, stainless steel appliances, and a premium Wolf stove, it's the ultimate culinary space. Adjacent, a generous family room invites relaxation, while a sunroom just steps away offers the perfect spot to enjoy your morning coffee during the warmer months. Upstairs, you'll find a spacious primary bedroom with a modern ensuite, along with three additional well-appointed bedrooms and another full bathroom - ideal for growing families or guests. The finished basement includes a versatile rec room, great for movie nights, games, or relaxing downtime. Step outside to enjoy the expansive lot - perfect for soaking up warm summer evenings, gardening, or hosting outdoor gatherings. An attached double-car garage provides added convenience, and the home's location is just minutes from schools, parks, and trails. Don't miss your chance to own this exceptional home in one of Henderson's most beloved neighbourhoods. (id:59911)
Revel Realty Inc.
68 Greenwood Street
Hamilton, Ontario
Timeless charm meets thoughtful expansion in the heart of Hamiltons family-friendly Hampton Heights neighbourhood. From the moment you enter the foyer, you'll appreciate the evident pride of ownership and thoughtful touches throughout. The modern kitchen features timeless shaker-style cabinetry, granite countertops, travertine tile flooring and backsplash, and ample pot lighting. The open-concept main living space offers resilient laminate flooring and flows seamlessly into a generously sized dining area ideal for both entertaining and everyday comfort. A rare two-storey rear addition enhances the home with a spacious main-floor bedroom, a bright and inviting second living room with custom built-ins, pot lights, and sliding patio doors leading to the serene backyard. A 3-piece bathroom with walk-in shower completes the main level. Upstairs, you'll find two oversized bedrooms with generous closets and a 4-piece bathroom with vanity sink. The finished lower level adds excellent living space with a large recreation room featuring a cozy wood-burning fireplace, a 2-piece bathroom, laundry room, and a utility area with ample storage. Set on a large corner lot, the exterior offers a detached garage, multiple parking spots, and a beautifully landscaped backyard with a covered deck, interlocking patio, and tranquil pond. Close to Red Hill Valley Parkway, top-rated schools, shopping, parks, and more this is a move-in-ready home with space and flexibility for every stage of life. (id:59911)
Royal LePage State Realty
38 Davis Street
Haldimand, Ontario
Nestled in the heart of the charming community of Jarvis, 38 Davis Street is a beautifully maintained 4-bedroom, 2-bathroom home. From the moment you arrive, the stunning curb appeal sets the tone, with fresh landscaping, a spacious double-paved driveway that fits 4 vehicles, and a welcoming covered front porch. Step inside, where a bright & airy open-concept main floor invites you in. Freshly painted in neutral tones, the home feels warm & inviting, with gleaming hardwood floors & large windows that food the space with natural light. The spacious kitchen is both stylish and functional, featuring a large island with a high-top bar, freshly painted cupboards with updated hardware, a gorgeous new stone backsplash and new appliances (2021). With a dedicated dining area perfect for family gatherings, this home makes entertaining a breeze.Upstairs, the primary bedroom is a true retreat, with soaring vaulted ceilings, a walk-in closet and ensuite privilege to the shared upstairs bathroom. Two additional bedrooms on this level offer laminate flooring and custom closet organizers, making storage effortless. A fourth bedroom is tucked away in the beautifully finished basement, which also boasts a spacious family room - ideal for a cozy movie night or a home office. Outside, the backyard is a private oasis. Step onto the large covered porch, where you can relax in the shade or fire up the grill with the convenience of a gas BBQ hookup. The fully fenced yard is beautifully landscaped, featuring a spacious stone patio & a large deck - perfect for summer gatherings. A sizeable shed provides plenty of additional storage, keeping everything neat and organized. With a durable metal roof(2021) adding long-term value and peace of mind, this home is truly move-in ready. Located in a quiet, family-friendly neighbourhood, you're just minutes from local parks, schools, & amenities while still enjoying the small-town charm of Jarvis. Check out the feature sheet for a list of upgrades! (id:59911)
Revel Realty Inc.
5 Cedar Lane
Brant, Ontario
Welcome to 5 Cedar Lane in one of Burford's most desirable neighbourhoods! This stunning 6-bedroom, 3.5-bathroom home sits on just under an acre of beautifully maintained property, offering the perfect blend of space, comfort, and modern updates. The main floor features an updated kitchen, a bright and inviting dining room and family room, plus a main floor bedroom currently being used as an office. Upstairs, you'll find three spacious bedrooms, including a primary suite with a walk-in closet and ensuite, along with a second full bathroom. A large bonus bedroom above the garage is the perfect private retreat for a teenager or guest space, and the convenient upstairs laundry adds to the homes functional design. The fully finished basement is made for entertaining, complete with a custom bar, rec room, an additional bedroom, and a full bathroom. This space also has in-law suite potential! Outside, enjoy the 6-person hot tub, an oversized garden, in ground sprinkler system, a storage shed with a roll-up door, and an invisible fence enclosing half the property ideal for pets. This home is truly a rare find, combining modern updates, ample space, and an unbeatable location. (id:59911)
Revel Realty Inc.
63 Santos Drive
Haldimand, Ontario
Nestled in a family-friendly neighbourhood, 63 Santos Drive, Caledonia, is a beautifully upgraded 3-bedroom, 3-bathroom home. From the moment you arrive, the newly paved driveway, updated front patio and inviting garden set the stage for what's inside. Step through the front door into the bright, open-concept main floor, where natural light fills the space. The kitchen features granite countertops, updated hardware and lighting, and plenty of storage. It also offers direct access to the elevated backyard deck, perfect for enjoying morning coffee or entertaining guests. The dining area comfortably seats six, making it the ideal spot for cozy dinners or lively gatherings. Upstairs, the spacious primary bedroom includes a walk-in closet and ensuite access to the beautifully updated bathroom. One of the two additional bedrooms features a vaulted ceiling, while both offer plush carpeting, generous closet space and large windows that let in plenty of natural light. A convenient second-floor laundry room with a new washer and dryer (2022) makes household chores so much more convenient. The unfinished basement is full of potential, with a sealed concrete floor, ample storage and a versatile layout ready for your personal touch - whether it's a recreation room, home gym, or additional living space. Outside, a large elevated deck and plenty of green space provide the perfect setting for outdoor gatherings, kids, pets and summer barbecues. With a new air conditioning system (2022), freshly painted interior and updated bathrooms, this home is truly move-in ready. Located in a vibrant community just minutes from parks, schools, shopping and the Grand River, 63 Santos Drive is the perfect place to call home. (id:59911)
Revel Realty Inc.
7 Glory Hill Road
St. Catharines, Ontario
Beautiful 2-Storey Freehold Townhouse with Loft Backing Onto Trail & Steps from Golf & Country Club! Welcome to this spacious, open-concept home nestled in a prime location near the scenic Merritt Trail and just minutes from a renowned Golf & Country Club, as well as vibrant Downtown St. Catharines. The bright living and dining area offers the perfect space to relax or entertain, while the large kitchen overlooks the living room ideal for gatherings and everyday living. The main floor also features a convenient 2-piece bath and laundry room. Upstairs, you'll find two generously sized bedrooms, each with its own walk-in closet, and a 3-piece bathroom. A stylish loft overlooks the living and Breakfast areas below, adding a touch of openness and charm. The basement awaits your finishing touches, offering endless possibilities. Step out from the living room into a fully fenced, private backyard perfect for outdoor enjoyment. Centrally located with easy access to major highways, shopping malls, schools, and walking trails, this home offers both comfort and a truly connected lifestyle. (id:59911)
Save Max Re/best Realty
57 Eagle Avenue
Brantford, Ontario
Attention first-time home buyers, downsizers, and investors! Welcome to 57 Eagle Avenue, a beautifully renovated bungalow featuring modern, neutral finishes throughout. This charming home offers 3 bedrooms + a den and office, 1 bathroom, and 2 kitchens, with the potential to easily convert the basement into an in-law suite or potential rental property. Step inside to find freshly painted walls, ceilings, trim, and casings, complemented by wide planked, luxury vinyl flooring that flows seamlessly throughout the home. The bright, open-concept main floor is perfect for entertaining. The kitchen boasts white shaker-style cabinets, stainless steel appliances, subway tile backsplash, quartz countertops, and a stylish island. The main floor includes 3 spacious bedrooms and a 4-piece bathroom with a newer vanity and a tub/shower combo. Downstairs, you'll find a second full kitchen with matching white shaker-style cabinets, quartz countertops, and subway tile backsplash. The basement also features a large recreation room, den, office, laundry room, and a storage room offering plenty of versatile space. This is one you won't want to miss. (id:59911)
Revel Realty Inc.
94 Bisset Avenue
Brantford, Ontario
Location, location! Welcome home to 94 Bisset Avenue, a beautiful "freehold" townhome located in the highly desirable West Brant community. Offering 3 beds, 1.5 baths and a single car garage, this home stands out amongst the rest as it's situated on a premium greenspace/pond lot which can't be replicated or added!Welcome your guests inside this freshly painted home with new light fixtures and laminate flooring. Conveniently placed at the front of the home is a powder room. The open concept living room, dining area and kitchen offer the perfect layout to entertain your family and friends.The kitchen offers the perfect amount of storage and counter space for food preparation, with patio doors just steps away that lead out to your private, tranquil backyard that's perfect for summer BBQ's and relaxation. Make your way upstairs to find 3 generous bedrooms, one of which is the primary suite that offers a walk-in closet and ensuite privilege. The basement has been left to use your imagination and add additional square footage to suit your families needs. This home is located just a short walk from 2 elementary schools, parks, and trails. This is one townhouse you won't want to miss! (id:59911)
Revel Realty Inc.
429639 8th Concession B
Grey Highlands, Ontario
Character farmhouse on scenic 8+ acres property overlooking rolling hills outside the quaint village of Singhampton. Great location for hiking the Bruce Trail, golf and XC skiing at Duntroon Highlands, alpine skiing at Devils Glen Ski Club, restaurants and shopping in Creemore and Collingwood and Blue Mountain Village are all within 20 mins drive. With over 2000 sq ft of living space this home features an eat in kitchen, large dining room and 400 sq foot family room with wood stove - perfect for family and friend gatherings. 5 spacious bedrooms and 2 1/2 bathrooms. New black metal roof installed in fall 2022 showcases modern farmhouse aesthetic. Geo thermal heating and cooling system provides comfort and energy efficiency. Large 18 x 36 ft inground pool with new vinyl liner and fence (2022). Separate two car garage with unfinished room above has many potential uses - artist studio, home office. This home has amazing potential and is ready for someone to put their personal mark on it. *For Additional Property Details Click The Brochure Icon Below* (id:59911)
Ici Source Real Asset Services Inc.
463 Black Cherry Crescent
Shelburne, Ontario
Gorgeous & Spacious 4 Bedroom,3 Washroom Brand New Home, Main & Upper Portion For Lease, Hardwood Floors Throughout Main Floor And Upper Hallway, Kitchen With Quartz Countertops And Large Island. Brand New Stainless Steel Appliances. Walk out From Breakfast Room To Backyard. Separate Living and Fanily Room, 9 Ft Ceilings. Close To All Amenities, Shopping, Schools, Hospital, No Frills, Foodland, Parks, Starbucks (New), Tim Hortons, McDonalds (New), No Pets, No Smoking. (id:59911)
Homelife Silvercity Realty Inc.
211 Weber Street E
Kitchener, Ontario
MAIN FLOOR VACANT. Legal Duplex in Prime Kitchener Location Perfect Investment or Multi-Generational Home! This freshly updated legal duplex in Kitchener offers an amazing opportunity for investors or families seeking rental income. Conveniently located near shopping, parks, schools, and more, this home is move-in ready with key upgrades throughout! The upper unit freshly painted with a welcoming foyer for outdoor storage, 2 bedrooms, two bright living spaces, and a newly renovated full-sized kitchen with updated plumbing and ample cabinetry. The 4-piece bathroom has also been upgraded with new plumbing. The lower unit features 2 bedrooms, a sleek 3-piece bathroom with a glass stand-up shower and tiled walls, and a separate laundry space. The attic has been recently finished, converting into a spacious second bedroom. Recent Updates in the home include: Electrical upgraded (2019) with a separate meter for the top unit, new sewage lines in the basement and a new eavestroughs with leaf guard on the home & garage. This versatile property offers modern upgrades, separate laundry for each unit, and a prime location fantastic investment or a comfortable home with rental income potential! (id:59911)
RE/MAX Twin City Realty Inc.
55 Evergreen Hill Road
Norfolk, Ontario
Welcome to this sprawling all brick 4 bedroom, 2 bathroom bungalow with no rear neighbours in one of the most desirable neighbourhoods in the growing Town of Simcoe Ontario. This property features over 3200 sqft of living space and is located within a 2 minute drive to all the essentials you would need including having the Norfolk Fairgrounds in your backyard.This home has 4 bright spacious bedrooms, 2 on the main and 2 in the lower level, with a full bath on each floor. A heated 2 car garage with metal roof, stunningly landscaped gardens with concrete path and covered porch welcome you to this home. In the rear, a fully fenced backyard with a large deck for entertaining, play area for the kids, complete with a built in landscaped fire pit, and of course, no rear neighbours. The interior features an open concept main floor with a large kitchen and tons of cabinet space, new pot lights, modern open closet bench with storage, large windows and plenty of space for the family to gather. The primary features a walk-in closet, ensuite privilege and private access into the backyard. Main floor bed includes large windows and a closet. Basement features a walk up to the garage, 2 large bedrooms with large closets, a full bath, laundry and of course the massive rec space with a gas fireplace to cozy up to.This property is waiting for the next family to call home. Properties on this street do not come up for sale often. This is your opportunity to own your dream home in a little slice of heaven. (id:59911)
Revel Realty Inc.
8 Victoria Street W
Blandford-Blenheim, Ontario
ATTENTION DEVELOPERS, BUILDERS, FIRST-TIME BUILDERS!!! This 34 x 99 infill lot is situated on a dead-end street in the quaint town of Princeton ON and is the perfect size for your next home. The property would be suitable for building upon the existing foundation with hydro and municipal sewer services at the lot line. The property needs a phase 1 environment to proceed with a residential development. A rough site plan is attached to listing supplements. (id:59911)
Revel Realty Inc.
174 Maclachlan Avenue
Haldimand, Ontario
Welcome Home To This Beautiful Brick 2 Storey Townhome with ***FINISHED BASEMENT*** . Open Concept Main Floor With Tons Of Potlights , Upgraded Backsplash And Top Of The Line Ss Appliances. 3 Good Sized Bedrooms With Large Ensuite In Larger Bedroom. This One Won't Last Long.The fully finished basement is an incredible bonus. With its 8-foot ceilings, this spacious level offers a cozy bedroom, a large recreation room, and a 3-piece washroom. Whether its for a live-in family member, teenagers, or a private getaway, this space truly has it all, Whether you're starting out or raising a family, this home is a perfect fit for a comfortable lifestyle.The home includes two parking spaces. (id:59911)
Ipro Realty Ltd.
1109 - 300 Lisgar Street
Ottawa, Ontario
For More Information About This Listing, More Photos & Appointments, Please Click "View Listing On Realtor Website" Button In The Realtor.Ca Browser Version Or 'Multimedia' Button or brochure On Mobile Device App. (id:59911)
Times Realty Group Inc.
3 - 985 Limeridge Road E
Hamilton, Ontario
Your Dream Family Home Awaits! This stunning 3 bed, 2 bath townhome in the desirable Hamilton Mountain East community offers a smart layout across three levels. The ground floor features a rec space that can flex as a den, gym, home office or 4th bedroom, plus a 2-piece bath and attached garage. Step out to your private, fully fenced mini oasis with low-maintenance turf and soothing water feature. Main level boasts a sun-filled living room with large windows and walk-out to balcony, flowing into a modern kitchen with stainless steel appliances and dining space. Three well sized bedrooms and updated 4-piece bath complete the upper level. 8'ft ceilings throughout create an open, airy feel. Prime location offers quick highway access for commuters, minutes to transit, shopping, schools, medical facilities and parks. Located in a quiet, family-friendly complex - perfect for first-time buyers looking to put down roots or growing families needing extra space. Don't wait this could be your next chapter! **EXTRAS** Living room features unique accents. There are many renovations done in this home: New Kitchen (2022), Luxury Vinyl Floors & Stairs (2020), Newer Paint, Furnace (2020), A/C (2021), Roof (2021), Breaker Panel (2020) & More! (id:59911)
Ipro Realty Ltd.
22 - 10 Foxglove Crescent
Kitchener, Ontario
Welcome to this beautifully updated and newly renovated two-storey townhome, offering 1,002 sq. ft. of modern living space. Situated in a private and friendly community, this home is perfect for first-time buyers, young professionals, or those looking to downsize in style.Renovated top to bottom, this home features sleek laminate flooring throughout, an open-concept great room filled with natural light, and sliding doors leading to a private deckideal for morning coffee or entertaining guests. The stunning eat-in kitchen boasts ample cabinetry, a stylish breakfast bar, and plenty of space for culinary creativity.Upstairs, you'll find two generously sized bedrooms, including a spacious primary bedroom with abundant closet space. Two full 4-piece bathrooms add convenience and functionalityone on the upper level and another in the walkout basement. The walkout basement offers additional living space and features a dedicated laundry area along with its own 4-piece bathroom, providing extra flexibility and comfort. With one dedicated parking space, this home is both stylish and practical.Located in a sought-after neighborhood close to parks, schools, shopping, and public transit, this move-in-ready townhome is a must-see. (id:59911)
RE/MAX Metropolis Realty
23 - 583 Barber Avenue N
North Perth, Ontario
First Time Homebuyers/ First Investors!!! This Is For You As It Is The Perfect Starter Home!This Quaint New York Style Condo Could be yours.This Peaceful Community Is A Real Winner And Is Waiting For You. Schedule A Showing Now!!! (id:59911)
Exp Realty
36 James Avenue
Brantford, Ontario
Welcome to 36 James Avein the sought-after neighbourhood of Echo Place! This charming detached bungalow is centrally located in the City of Brantford, offering easy access to parks, schools, shopping, highways, and all essential amenities.Boasting over 1,400 sqft of beautifully renovated living space, this 2+1 bedroom and 2 full bath home is tastefully decorated with modern finishes throughout. It provides a turn-key property for its new owner.The 22 x 18 detached workshop, complete with hydro, is perfect for parking your car or creating a peaceful space to tinker and work on projects.Enjoy a massive, private backyard with no rear neighbours, ideal for relaxation and entertainment. The space includes a large shed and a spacious deck, perfect for unwinding in the hot tub, grilling your favourite meal, or hosting friends and family during summer evenings.This property is an ideal choice for a first-time homebuyer, a couple looking to downsize, or an excellent investment opportunity. (id:59911)
Revel Realty Inc.
4190 York Drive
Niagara Falls, Ontario
Step into your own private OASIS an exceptional backyard retreat featuring a sparkling inground heated pool and a bright, airy sunroom, perfect for relaxing or entertaining. This beautifully updated 1,050 sq. ft. side-split home is truly move-in ready. Completely renovated, it offers 3+1 spacious bedrooms and a thoughtfully designed open-concept layout tailored to todays modern lifestyle. With high-end finishes and sleek contemporary details throughout, this home strikes the perfect balance of comfort and sophistication for any family.Nestled in a highly sought-after neighborhood with mature trees, and just minutes from schools, scenic parks, and everyday amenities, this stunning property is a rare opportunity you wont want to miss. schedule your viewing today! (id:59911)
Royal LePage NRC Realty
15 - 165 Green Valley Drive
Kitchener, Ontario
Discover an exceptional opportunity in a beautifully renovated 3-bedroom townhouse nestled in a vibrant Kitchener neighborhood. This attractive property is a gem, given its modern updates and location close to essential amenities that bolster both rental appeal and resale value.Step into a home that shines with fresh renovations completed in 2023. The kitchen has been transformed into a chefs delight, blending aesthetics with functionality. The finished basement extends the living space, offering flexible room configurations that cater to various needs.This residence features 1 full bathroom and a sleek half bathroom on the main floora rarity in this development, ensuring convenience and enhancing functionality. Thoughtful updates in these areas promise efficient and stylish routines, making this a standout choice for those in search of a move-in-ready home. The installation of a brand new heat pump system also ensures low maintenance costs, an enticing prospect for savvy investors.Just steps away, the serene Upper Canada Park and the picturesque Grand River Corridor invite relaxation and leisurely strolls, adding to the property's charm. Its proximity to Conestoga College and the Farm Boy grocery store in the bustling Fairway Plaza caters to a diverse demographic, from students to young families.For commuters, the Green Valley/Mill Park transit station is just a stones throw away, placing convenience at your doorstep. With such strategic positioning, this townhouse is not merely a dwelling but a smart investment offering a high-quality living experience.Whether you are a shrewd investor or a homebuyer with an eye for potential, this townhouse is ready to meet both ambitious investment goals and a luxurious lifestyle. Dont miss this brilliant opportunity. (id:59911)
RE/MAX Escarpment Realty Inc.
188 Foxborough Place
Thames Centre, Ontario
Welcome to this executive, customized home in the family friendly neighborhood in the town of Thorndale. The Modern open concept kitchen with Quartz countertop, white cabinets with black handles, pantry, stainless steel appliances. Boasting over 3100 Square feet above grade living space. This home features 4 Bedrooms & 3.5 bathrooms, Primary bedroom comes with huge W/I closet, 5 pc. En-suite, Open concept living room combined with dinning room. Huge 2nd bedroom with double closets and attached 4 pc bathroom. Other 2 bedrooms also has W/I closets and shared 4 pc. bathroom with modern lights. Other features include convenient 2nd floor laundry. Engineered hardwood floor in the living and family room. Unfinished basement with separate side entrance and big windows. Perfect home for big or small family. Minutes from London Airport. (id:59911)
Trimaxx Realty Ltd.
Pt. Lt. E Conc. 5 Street
St. Clair, Ontario
Exciting Development Opportunity! Welcome to Baby's Point Settlement in the picturesque Port Lambton, often called the "Key West of Canada" This rare 30-acre parcel is perfectly zoned for residential development, offering 27 fully serviced residential lots along Old River Road, ideal for marine-themed single-family homes. The Proposed Subdivision Plan is available and includes Phases 2, 3, 4, and 5 for future expansion. Just a short walk to the Marina and Brander Park, this prime location offers the peaceful, waterfront lifestyle you've been dreaming of. Don't miss this incredible chance to develop in one of Ontario's most serene and sought-after waterfront communities! (id:59911)
Pontis Realty Inc.
87 - 200 Kingfisher Drive
Mono, Ontario
Beautifully Renovated "Springhill Model" Bungalow in Prestigious Watermark Community W/Exceptional Ravine Lot Backing onto Walking Trail & Monora Park. Fabulous Floorplan Features Covered Porch entry to Large Inviting Foyer. 6" Wide Engineered Hardwood Firs Lead to Bright Gourmet Eat-In Kitchen W/Upgraded Cabinetry, Pantry, Pota & Pan Drawers, Quartz Countertops, Ceramic Backsplash, S/S Built-In High-End Appliances, Centre Island W/Sink & Breakfast Bar. Open Concept Dining Room W/Walk-Out to Deck W/Majestic Ravine Views. Family Room W/Gas Fireplace, Cathedral Ceiling & Picture Windows W/Gorgeous Ravine Views. Primary Bedroom Boasts W/I Closet W/Custom B/I Cabinetry & 4 Pce Ensuite. Large Main Fl 2nd Bedroom W/Double Closet. Massive Pro-Finished W/O Basement Features Tons of Natural Sunlight W/Oversized Windows, Pot-Lights Thru-Out & W/O to Yard 0/Looking Ravine. Large 3rd Bedroom W/Picture Window & Amazing Views. Perfect Space For Entertaining Includes Cold Room & 3 Pc Washroom. (id:59911)
RE/MAX Realty Services Inc.
414498 Baseline Road
West Grey, Ontario
A SLICE OF PARADISE! JUST UNDER 2 ACRES WITH UNLIMITED UPGRADES. APPROX 5000 SQ OF TOTAL LIVING SPACE WITH 3 BEDROOMS ON EACH LEVEL EXECUTIVE CHEFS KITCHENS ON BOTH LEVELS. NEARLY $300,000 WORTH OF UPGRADES LAST YEAR ALONE. 5 BATHROOMS. LARGE PATIOS ON MAIN FLOOR AND EXITING TO WALKOUT BASEMENT. HOME FEATURES MULTIPLE GARAGES UPPER LEVEL GARAGE 28 X 26, LOWER LEVEL DOUBLE GARAGE 27 X 26 WELL TREED LOT GIVES THE ULTIMATE IN PRIVACY, SHADE AND NATURE ALL IN ONE. MANY UPGRADES THROUGHOUT THE HOME. MASTER SUITE FEATURES LARGE OVERSIZED WALK IN CLOSET, HUGE 5 PIECE ENSUITE WITH TRIANGLE SOAKER TUB. BASEMENT HAS 2 SPA LIKE BATHROOMS, PATIO ACCESS TO HOT TUB AND FIRE PIT AREAS SO THERE IS SOMETHING FOR EVERYONE. SO MANY MORE UPGRADES AND SPACES THAT THIS PROPERTY MUST BE SEEN TO BE APPRECIATED. (id:59911)
RE/MAX West Realty Inc.
1 Acredale Drive
Hamilton, Ontario
Exceptional Opportunity in the Highly Sought-After Flamborough Hills Community! Nestled on a private half-acre lot, this charming home offers an incredible blend of space, comfort, and style, perfect for family living. Step outside and discover your own personal retreat a sparkling in-ground pool surrounded by plenty of room for entertaining, all set against a peaceful, private backdrop. Inside, a classic floor plan features a sun-filled living room, perfect for relaxed gatherings. The spacious family room is anchored by a cozy gas fireplace and highlighted by gorgeous beamed ceilings, adding character and warmth. The bright and airy sunroom provides a serene spot to enjoy your morning coffee or unwind while taking in breathtaking sunsets. Upstairs, you'll find four well-sized bedrooms, with the primary suite boasting a private ensuite bathroom. The lower level presents an exciting opportunity to customize and expand, offering potential for additional living space. Conveniently located close to schools, libraries, shopping, and major highways, this home is both private and central. With so much to offer, its the perfect blend of value, space, and lifestyle. Don't miss out - this one won't last long! Lets make this house your new home! (id:59911)
RE/MAX Escarpment Realty Inc.
2397 Patterson Road
West Lincoln, Ontario
Country is calling on this 3.15 Acre Lot! Opportunity awaits for a two family home with full basement in-law suite and basement walkout that overlooks the yard and and large pond! The kids can fish in the pond all summer and then skate on the pond in the winter! Great sized home with 3+2 bedrooms and 2 full bathrooms. Room to spread out with eat in kitchen, formal dining and living room with large main floor family room with two fireplaces. Lower level offers private entrance additional kitchen 2 good sized bedrooms, and large living area. Ready and waiting 20' x 30' Barn/Shop with overhang offers numerous opportunities! Come enjoy the country life where you can have a small Hobby Farm where there is currently a fenced in area for a few animals. Updates Hot Water Heater owned. Smithville is easy access to the Hamilton and the Red Hill Expressway or short drive to the QEW. (id:59911)
RE/MAX Escarpment Realty Inc.
416 Olde Village Lane
Shelburne, Ontario
Welcome to this exquisite and expansive home, perfectly situated on a serene, mature street in the heart of Shelburne. Ideally positioned near schools, parks, a recreation center, and soccer fields, this property offers unparalleled convenience and comfort.Upon arrival, you'll be greeted by newly installed garage doors, sophisticated soffit lighting, and a stamped concrete pathway leading to a spacious, inviting porch. Inside, the home features 4 generously-sized bedrooms, 3 bathrooms, a separate family room, and a combined living/dining area adorned with elegant French doors.The large eat-in kitchen, complete with a walkout to the backyard, is perfect for hosting gatherings. The master bedroom is a private oasis, featuring his and her walk-in closets and a luxurious 4-piece ensuite. The mudroom/laundry combo provides seamless access to the double car garage.The bright basement, with its new separate entrance, offers endless possibilities for an in-law suite or a separate apartment, complete with specifications for a 3-bedroom layout. Additional highlights include a brand-new AC unit (2024) and most windows replaced in 2019, ensuring modern comfort and peace of mind.Don't miss out on this extraordinary opportunity to own a beautiful home in a prime location. Experience the best of Shelburne living in this stunning residence! ** This is a linked property.** (id:59911)
RE/MAX Real Estate Centre Inc.
225 Simon Street
Shelburne, Ontario
Fully renovated in 2023, this stunning home boasts 3+2 bedrooms and 3 bathrooms, including a beautifully finished basement. The property is brimming with upgrades, featuring brand-new roof shingles, fresh paint throughout, and completely remodeled bathrooms. The sleek high-gloss MDF kitchen, adorned with quartz countertops and an undermount sink, exudes modern elegance. The home is further enhanced by new laminate, vinyl, and porcelain flooring throughout.Additional highlights include new baseboards, energy-efficient pot lights, and a stylish electric fireplace. The fully finished basement offers a full bathroom, a contemporary kitchen, 2 bedrooms, a spacious living/rec room with pot lights, and all-new exterior doors. Outside, you'll appreciate the newly constructed front deck/porch, select new exterior windows, and updated gutters.Don't miss the opportunity to own this exceptional property in a peaceful and convenient location! (id:59911)
RE/MAX Real Estate Centre Inc.
767 Fish Lake Road
Huntsville, Ontario
Don't miss out on this incredible Northern Muskoka property! Perfectly situated on a quiet municipally-maintained road, this 11.5 acre property boasts incredible potential to build you dream home or family retreat within the RU2 & SR3 zoning. Conveniently located just 15 minutes from Huntsville, you'll have quick access to the area's shops, services, and recreation. The village of Novar is also just a short drive away, offering a local spot for groceries and essentials. Only steps away from the beautiful Oudaze Lake and a short drive from Fish Lake. 0.9 Acre building envelope. (id:59911)
RE/MAX West Realty Inc.
72 Ivor Crescent
Brampton, Ontario
Beautifully renovated 3-Bed, 3-Bath End Unit Townhouse - A Rare Find! Welcome home to this gorgeously updated townhouse in a warm family - friendly neighbourhood. From brand new hardwood floors and fresh paint throughout to the upstairs laundry for added convenience, every detail has been thoughtfully designed for modern living. Unwind in your custom 6 foot Jacuzzi or enjoy the outdoors in your private backyard. Conveniently located minutes from Mount Pleasant GO Station and steps to parks, schools, grocery stores and public transit. (id:59911)
Homelife Today Realty Ltd.
1559 Dixie Road
Mississauga, Ontario
Welcome to this stunning furnished modern loft apartment that perfectly blends industrial charm with contemporary elegance. This Open concept unit offers one spacious bedroom and a bright, open living room on the second level. Soaring ceilings and modern finishes throughout. Located in a vibrant neighborhood steps from Dixie Outlet Mall, HWYs and By The Etobicoke Border. (id:59911)
Right At Home Realty
1483 Sandgate Crescent
Mississauga, Ontario
Location Location Location! Welcome To This Beautiful Stunning Semi-Detached Bungalow Located In The Prime Location Of The Clarkson Community. Home Offers Ample Space & Open Concept Living Throughout And Combined Living & Dining Room Perfect To Entertain. Many Upgrades Include Hardwood Flooring Throughout Top Floor, Brand New Neutral Colour Paint Throughout (2024), Laminate Flooring Throughout Basement (2024), Roof Has A 30 Year Design Life (2015), High Efficiency Furnace (2015), 4-Piece & 3 Piece Washrooms Renovated (Nov. 24) And New Driveway (Nov. 2024). Basement Offers Another Kitchen, 3-Piece Bath, Two Bedrooms Along With A Separate Entrance & Above Ground Feel. Steps To Public Transit, Clarkson Community Centre & Library, Park Royal Plaza & Grocery Stores. Nearby Clarkson GO Station, QEW Highway, Schools, Parks, Restaurants, And Places Of Worship. Brand New Interlock, Brand New Sod, Brand New Deck In Backyard (Oct. 2024). Inground Pool Demolished And Filled In By Licensed Professionals. (id:59911)
Sutton Group Realty Systems Inc.
Lower - 116 Burnhamthorpe Road E
Oakville, Ontario
Gorgeous Commercial/Retail CORNER Unit Provides Great Exposure For Your Business. Busy Street Located In The North Preserve Area. Suits A Wide Variety Of Uses. Doctors Office, Law Office, Mortgage Brokerage, Spa, Salon, Nails, Dry Clean Drop Off, Accountant, Insurance Brokers,Tutor, Convenience Store, Any Retail Store And Much More! Currently running as a hair salon, All the set-up is ready to take over. Close to HWY 407 & 403, GO Bus Station, Community Center, A New Community Looking For New Service Providers. (id:59911)
Ipro Realty Ltd.
4416 Olde Base Line Road
Caledon, Ontario
Welcome to 4416 Olde Base Line Road, a rare and highly sought-after 67-acre property in the heart of Caledon with frontage on both Olde Base Line and Horseshoe Hill. Right at the roundabout leading to Dixie Road and the 410 Highway. This expansive parcel offers endless potential with approximately 20 acres suitable for crop planting. Fantastic and panoramic views from a potential building site.The property features a well-maintained 3-bedroom bungalow with a walkout basement, a detached double-car garage. There is also two large, heated, and insulated storage buildings with drive-in doors and concrete floors ideal for hobbyists, contractors, or storage. Additional outbuildings include a small Quonset hut, offering further utility. Serviced with hydro, septic, and a private well, this versatile property is perfect for a private estate, agricultural use, or potential future development (buyer to conduct due diligence). Located minutes from amenities yet nestled in tranquil countryside, this is a one-of-a-kind offering. Dont miss your chance to own this prime piece of Caledon real estate with unmatched location, views, and potential. Detached Double Garage 24X26X10 Feet High. Two Large Storage Buildings, First Building Is 48X96X16 With Two 26X16 Drive-In-Door, Second Building is48X96X18 and Quanset Hut (id:59911)
Royal LePage Rcr Realty
1421 - 9 Mabelle Avenue
Toronto, Ontario
Very practical layout one bedroom plus Den, (Den can be office/Guest Room) , 2 bath, 595 sq ft. In very convinience location , walk to Bloor st Islington Station with 5 star amenities. Internet is included in the rent. (id:59911)
Century 21 People's Choice Realty Inc.
233 - 366 The East Mall
Toronto, Ontario
2-Storey Condo Townhouse W/Open-Concept Living/Dining in the Heart of Etobicoke, Good Looking Kitchen Cabinets With Stainless Steel Stove And Fridge, Recently Painted, Vinyl Floors and Carpet, Large Bedrooms with 3 Bathrooms, Large Balcony, Large Windows, 2-Floor Laundry, Large Primary Bedroom with Ensuite Bath and Walk-In Closet, Lots of Visitor Parking, All Utilities are included in your Condo Fee, Even Your Cable & Internet. Close to all Amenities Including Library, Malls, School, Major Highways & Grocery Stores. Whether You're a First-Time Home Buyer, A Savvy Renovator Looking to Add Value, or AN Investor Seeking Promising Opportunity, This Hidden Gem is Perfect For You! (id:59911)
Index Realty Brokerage Inc.
2 - 105 Gilmour Avenue
Toronto, Ontario
Vacant and available immediately. Spacious 2-bedroom unit featuring hardwood floors throughout. The large kitchen includes updated laminate flooring, backsplash, fridge, stove, and ample cabinet space. Includes a 4-piece bathroom. Shared laundry available in the basement. Quick access to public transit, including the subway, UP Express, and multiple TTC routes. Steps to the best of Dundas Wests vibrant shops, cafés, restaurants, and breweries. Close to parks, bike trails, and greenspaces, as well as schools and community amenities. (id:59911)
Harvey Kalles Real Estate Ltd.
703 - 2230 Lakeshore Boulevard W
Toronto, Ontario
Open concept living with floor to ceiling windows. Kitchen island with seating and stainless steel appliances. Large balcony overlooking the quiet courtyard and not the busy street. Primary bedroom has large windows and a double closet. Parking and locker included. The well maintained Beyond The Sea building is perfectly located 10 minutes from downtown Toronto. Steps to the lake, marinas, parks, and right next door to Martin Goodman Trail. TTC is right outside your door and a GO Station is nearby. Quick and easy access to the QEW/427/401. 24-hr concierge and security. Entry phone for visitors. Secured and monitored Underground Parking. Amenities include: private movie theatre, lavish indoor pool and jacuzzi with sauna, roof top terrace with lounge and BBQ, spacious party rooms with billiards table, gym with separate cardio room and guest suites for visiting family/friends. Unit is vacant and will be handed over in the same condition as the pictures.Tenant responsible for hydro. Acceptable applicants will be required to meet with with landlord via zoom. $75 refundable key fob deposit. (id:59911)
Royal LePage Meadowtowne Realty

