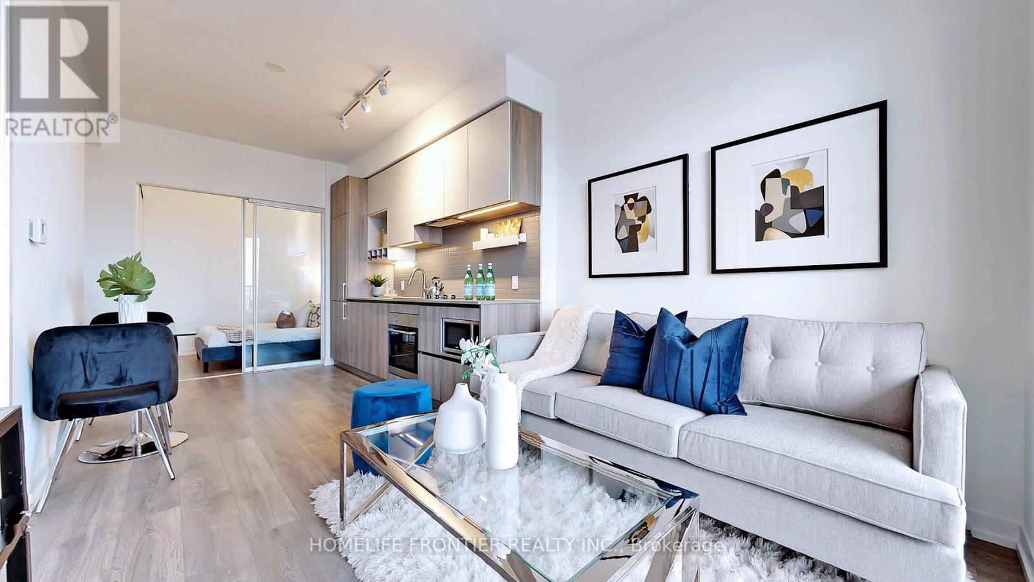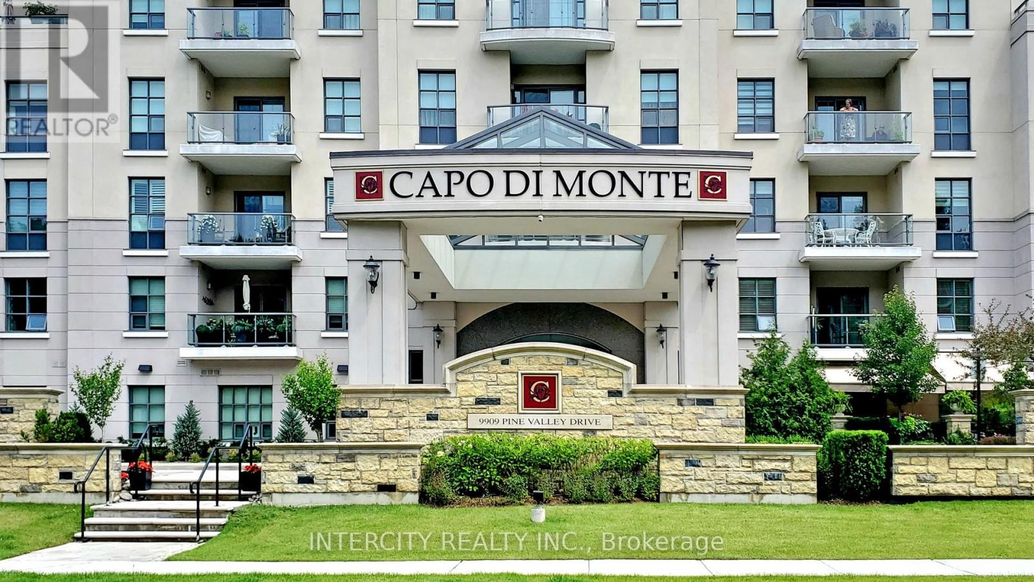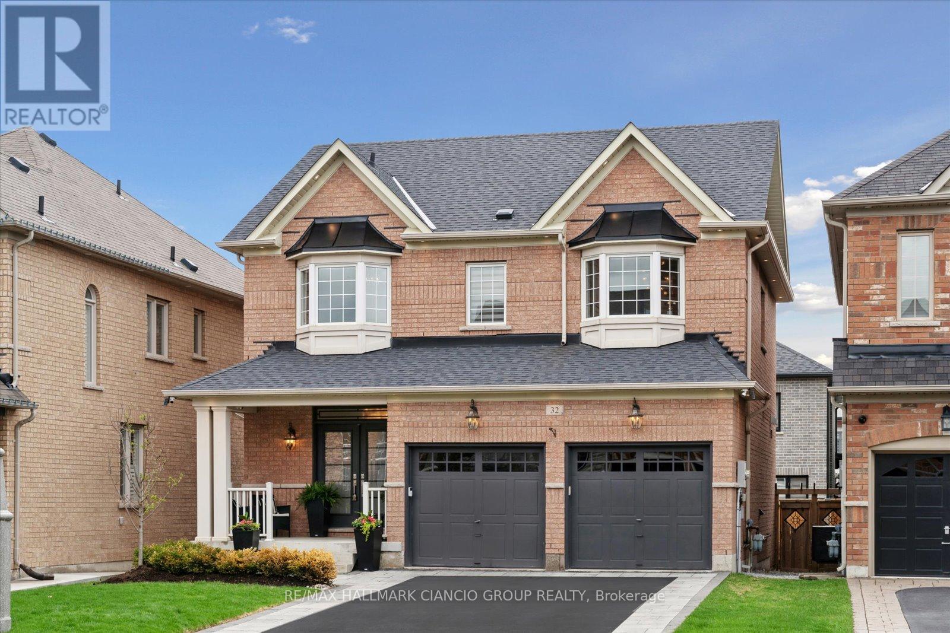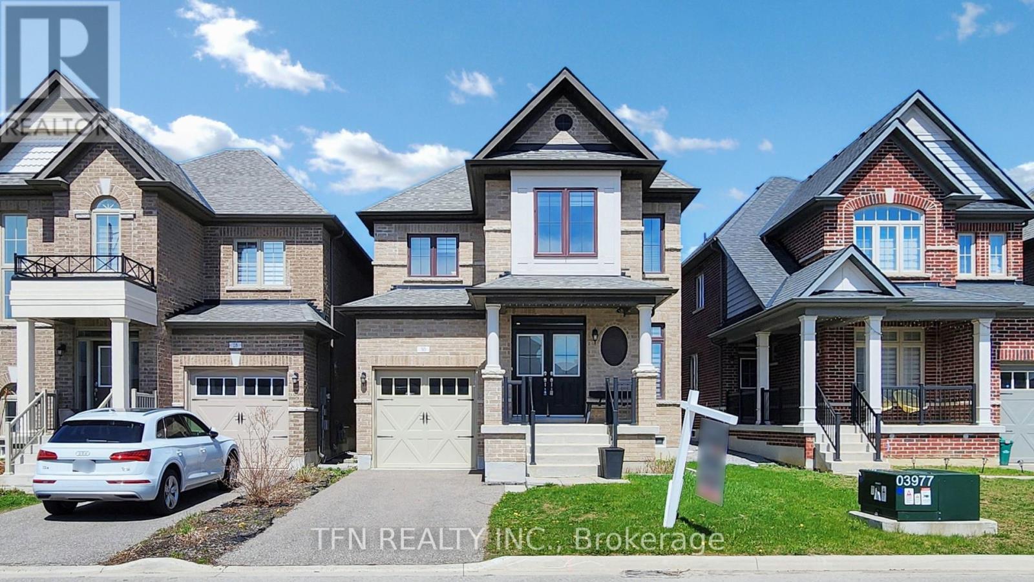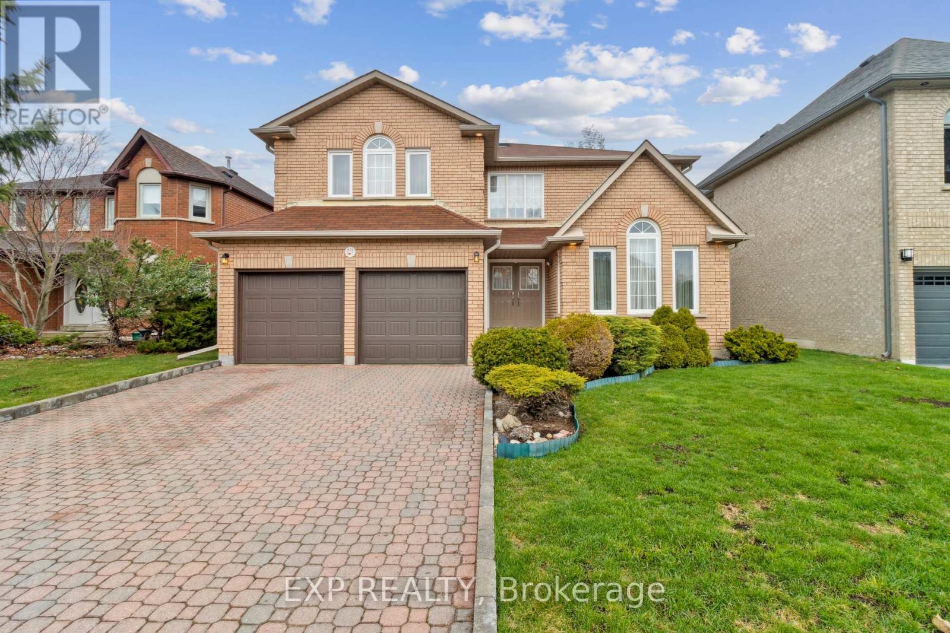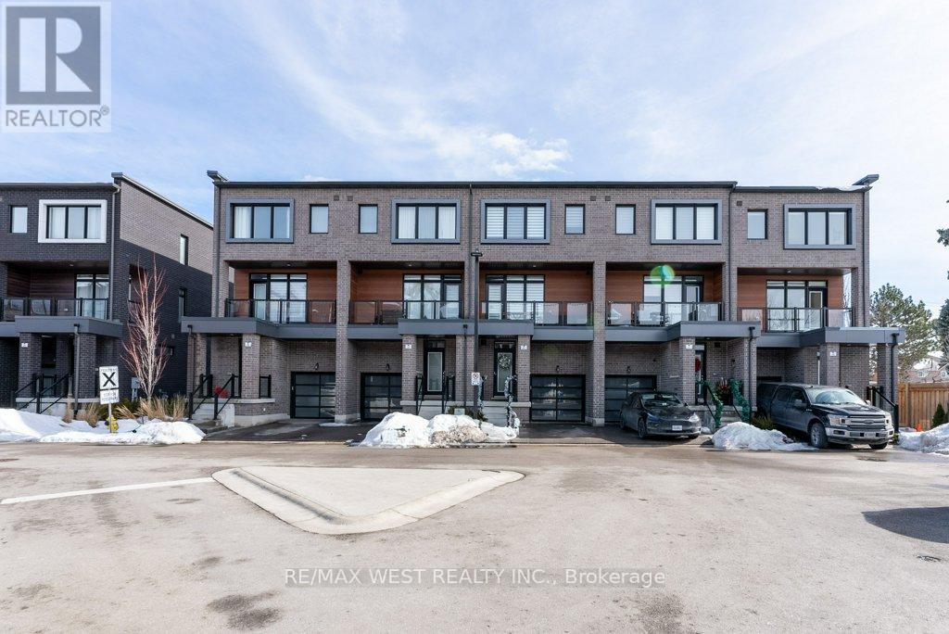2805 - 950 Portage Parkway
Vaughan, Ontario
This beautiful and spacious two bedroom/two bathroom unit features a well thought out floorplan. 28th Floor Views of Vaughan's most well-known and conveniently located Condo Community. Integrated Into VMC and just steps away from Vaughan Subway Station! You can stay connected throughout the City of Toronto without the hassles of traffic and parking. Residents also enjoy access to the exercise room and the 8th Floor Lounge which includes a Game Room, Bbq Area, And Outdoor Patio. (id:59911)
Homelife Frontier Realty Inc.
98 - 370d Red Maple Road
Richmond Hill, Ontario
Modern 3-Bedroom Townhouse in a highly sought-after location in the heart of Richmond Hill. Featuring a 1,532 sq. ft. interior and a 148 sq. ft. rooftop terrace. Upgrades include a washroom on the ground floor and a stylish kitchen backsplash. Conveniently located within walking distance to Yonge St, Hillcrest Mall, and nearby shopping plazas. Close to Viva Transit Hub, YRT, Langstaff GO Station, and community centers, with easy access to Highways 404 and 407. Top School Zones *** St. Robert Catholic High School (10/10) (id:59911)
First Class Realty Inc.
411 - 9909 Pine Valley Drive
Vaughan, Ontario
Welcome to the luxurious Capo-Di Monte, the premiere boutique condo situated across from the Kortright Centre and surrounded by ravine. Watch the sunsets from this west facing spacious 2+1 suite with ample storage. Almost 1400 Sq. Ft. of living space with approximately 10' smooth ceilings, - custom cabinetry which includes a large pantry/storage in the dining room, built in desk and Murphy bed in the office and a built in makeup vanity and linen closet/storage in the primary ensuite. Custom closet organizers throughout with double closets in the primary. Hardwood floor throughout main living spaces and porcelain tile in the bathrooms. Crown molding in the living/dining room. Split bedroom design. Stainless Steel appliances - Jennair fridge with built in tray storage above. Induction stove/dishwasher(2024). Stainless steel hood fan, pots and pans drawer, pull out corner, Built in microwave. Extended breakfast bar. Crystal chandeliers and custom window coverings. Laundry room with grey full size washer and dryer and sink. Electric BBQ's permitted. Flexible closing. Quick closing available. Must see - Attention to every detail! Luxury at its finest! (id:59911)
Intercity Realty Inc.
32 Maplebank Crescent
Whitchurch-Stouffville, Ontario
Welcome to this beautifully upgraded 2-storey detached home offering ample living space, nestled on a quiet crescent in a sought-after mature neighbourhood. With an exceptional layout and modern finishes throughout, this home is perfect for growing families seeking both comfort and style. Step inside the open concept living and dining area, complete with a cozy gas fireplace and charming bay window. The custom kitchen features granite countertops, LED lighting, and a luxurious Italian Carrara marble backsplash designed for both functionality and elegance. The upgraded main floor laundry room adds everyday convenience, while the beautifully finished, bright and spacious basement provides additional living and entertaining space. Upstairs, you'll find three generously sized bedrooms, each with large bay windows and spacious closets. The primary bedroom boasts an upgraded spa-like ensuite with a soaker tub, walk-in shower, and double vanity, your personal oasis at home. Enjoy the curb appeal of professionally landscaped grounds, complete with interlock stone, glass railings, lit steps, exterior pot lights, wired lighting, and irrigation, including flowerbed soakers and flowerpots. The backyard is perfect for entertaining or relaxing in a serene setting with no sidewalk out front and ample driveway space leading to a double garage. Tech-savvy features include smart lights and switches, a Nest thermostat, and a wireless camera system for added peace of mind. Ideally located steps from two parks and within walking distance to Barbara Reid Public School, this home is also close to Longos, Rexall, GoodLife Fitness, shops, restaurants, Main Street Stouffville, and the Lincolnville GO Station. Don't miss this opportunity to own a truly turn-key home in one of Stouffville's most desirable communities! (id:59911)
RE/MAX Hallmark Ciancio Group Realty
125 Katerina Avenue
Vaughan, Ontario
Beautifully Renovated Detached Home in Sought-After Thornhill Community. Welcome to this impeccably maintained and fully upgraded detached residence, located in the highly desirable Thornhill neighbourhood. Showcasing elegant and sophisticated renovations throughout, this home offers a perfect blend of modern design and functional living. The main floor features a spacious and open-concept living and dining area, ideal for both entertaining and everyday living. A separate family room, complete with custom cabinetry and a gas fireplace, provides a cozy and private retreat. The eat-in kitchen boasts a thoughtfully designed layout with a central island, premium appliances, and a dedicated breakfast area. A private main-floor office offers the perfect work-from-home environment, separated from the main living areas for added privacy. Upstairs, you'll find four generously sized bedrooms. The primary suite includes a luxurious, hotel-inspired ensuite with both a shower and soaking tub, as well as a spacious walk-in closet. All additional bedrooms feature large windows and ample closet space. The fully finished basement offers a vast open-concept area, ideal for a recreation room, home gym, or media space. Two additional rooms can be used as extra bedrooms, guest suites, or storage. This home has been upgraded from top to bottom with high-end finishes including refinished hardwood floors, detailed crown moulding, and elegant wainscoting. Located in a family-friendly neighbourhood with top-rated schools, parks, and amenities, this home is perfect for growing families seeking comfort, style, and convenience. **3D TOUR LINK ATTACHED (id:59911)
RE/MAX Realtron Yc Realty
30 Festival Court
East Gwillimbury, Ontario
Nestled In A Quiet, Family-Friendly Neighborhood, This Beautifully Maintained Detached4-Bedroom, 3-Bathroom Home Offers The Perfect Blend Of Comfort, Style, And Functionality. Located In The Sought-After Sharon Village Community, This Home Boasts Spacious Living Areas, Modern Finishes, And Excellent Proximity To Top-Rated Schools, Parks, Highway, Go Station, And Major Amenities. Main Floor Features 9 Ft Ceilings, Hardwood Floors And Oak Staircase. Open Concept Kitchen And Family Room. Potlights Throughout. 2nd Floor Features Primary Bedroom With Walk In Closet And Ensuite Bathroom. Laundry Room Conveniently On 2nd Floor. (id:59911)
Tfn Realty Inc.
11 John Davis Gate
Whitchurch-Stouffville, Ontario
Welcoming offers anytime! Experience luxury in this stunning one-of-a-kind, approx. 3500 sq-ft+ additional 1500 sq-ft lower level,5+3 bed,5+1 bath,1+1 Kitchen home on a premium 48 ft lot. 200k in renovation & upgrades. Full Central-Vac system. Full home has all high-quality quartz countertop in all 6 baths & 2 kitchens. Bathrooms comes with upgraded lighting, black-finish mirrors, faucets & handles. Brand new window-blinds through-out the home. Upgraded lighting on all floors. Home comes with Interlocked pathway leading to separate entrance to lower level. Upon entering, you're welcomed with high ceilings with floor to ceiling luxury wainscotting with airy ambiance Benjamin Moore Chantilly Lace white paint finish & smooth white ceilings. The home comes with interior & exterior luxury pot lights throughout the home. The home comes with builder-grade luxury dark-espresso hardwood flooring through-out the first floor & second. The main floor features an office with glass French doors and luxury floor to ceiling wainscotting. Entertain guest in the formal living and dining rooms with floor to ceiling luxury wainscotting, upgraded lighting and pot lights. Relax in a large family room, highlighted with floor to ceiling wainscotings with built-in gas fireplace, upgraded lighting & pot lights. The gourmet kitchen is a chefs delight, equipped with top of the line stainless steel appliances, Italian-made gas-burner stove & ample counter space. With upgraded staircase with black metal rods railing leading to the 5 bedrooms with walk-out balcony, 4 ensuite bathrooms and laundry. Please note, Sellers does not warrant retrofit status of the basement. Walking down to the lower basement level, boosting an additional 3 large bedrooms, bathroom with luxury finish & 1 full modern kitchen with quartz island. Full potlights through-out lower level. Backyard is MUST SEE with full LARGE deck & additional firepit lounge with built-in seating with lighting with luxury interlock and garden. (id:59911)
Zolo Realty
21 Cantex Court
Richmond Hill, Ontario
Welcome To This Beautifully Maintained 5-Bedroom Detached Home Offering Nearly 3,500 Sq. Ft. Of Above-Ground Living Space In The Prestigious Devonsleigh Community Of Richmond Hill. Situated On A Premium 50-Ft Frontage Lot On A Quiet Cul-De-Sac With No Sidewalks, This Home Provides Generous Parking And A Safe, Family-Friendly Environment. Enjoy Proximity To Top-Tier Education, Including Holy Trinity School, One Of Canadas Most Renowned Private Schools And Access To An Excellent Public School System. Conveniently Located Just Minutes From Highway 404, Costco, Grocery Stores, And A Variety Of Restaurants, This Home Puts Everyday Essentials Within Easy Reach. With Solid Structure And Timeless Layout, This Premium Property Is The Perfect Canvas To Add Your Personal Touch And Create A Warm, Inviting Home For Your Family. (id:59911)
Exp Realty
Ph207 - 18 Harding Boulevard
Richmond Hill, Ontario
Walk into this spectacular Penthouse located in the heart of Richmond Hill. This open concept 2 bedroom, 2 full washroom Condo is adorned with natural light. The primary Bedroom features not only an ensuite washroom but also an X-large walk-in closet. In addition, this unit comes with 1 parking and 1 locker . This property is steps away from Richmond Hill Library!. Close to hospital, shopping, 407, Go Train Station, restaurants and much much more. This building offers great amenities plus 24hrs security and concierge services. Priced to sell, this is the perfect opportunity to own a Penthouse in the much coveted Richmond Hill. (id:59911)
RE/MAX Real Estate Centre Inc.
206 Andrew Park
Vaughan, Ontario
Look no further & welcome home! Rare opportunity in amazing location! Well maintained 2 storey, 3 bedroom semi that feels like a detached! High Sought after area with everything you need just minutes away - a commuters dream! Large mature ravine lot is fully fenced & finished with interlock patio, Walk Out/Separate Entrance to a finished basement with 3 pc bath & kitchenette- great for potential rental/inlaw suite. Cozy Neutral Tones and Hardwood floors throughout. Love to entertain? Wether its a formal dinner setting in your seperate dining room or a casual get together in your Spacious Eat - In Kitchen that boosts great cabinet/counter space, stainless steel appliances and beautiful Balcony overlooking ravine- this house truly feels like home! Won't last- come see it for yourself! (id:59911)
Realty Executives Priority One Limited
1011 - 55 Oneida Crescent
Richmond Hill, Ontario
Discover the perfect blend of comfort and convenience at Skycity I, a Pemberton-built condominium. This bright and airy 1+den unit features a desirable central Richmond Hill address and stunning, unobstructed east-facing views. Appreciate the airy feel of 9-foot ceilings and step out onto your expansive balcony directly from the living room. Commuting is a breeze with quick access to Hwy 7, 407, and 404, while Richmond Hill City Centre's vibrant amenities, including Viva, YRT, GO Train, and bus lines, are just a short walk away. Indulge in nearby entertainment, cinema, shopping, parks, and diverse dining options (id:59911)
Exp Realty
33 Shatner Turnabout Trail
Vaughan, Ontario
Welcome to a stunning modern townhouse nestled in East Woodbridge - Vaughan. This stylish residence offers contemporary living at its finest, with 3 bedrooms and 3 washrooms. Enjoy an open-concept layout, perfect for entertaining, and bask in the natural light that floods through large windows. Key features include newly modern kitchen with stainless steel appliances, hardwood floors, balcony/terrace, etc.. Located in a family-friendly neighborhood, you'll have easy access to all nearby amenities: schools, parks, shopping, transit, etc.]. Don't miss this opportunity to own a piece of modern home in a prime Vaughan location!" (id:59911)
RE/MAX West Realty Inc.
