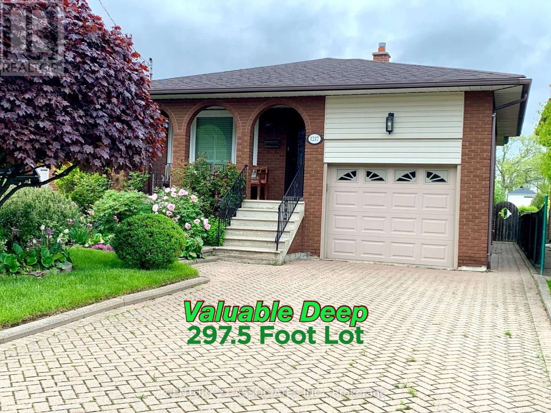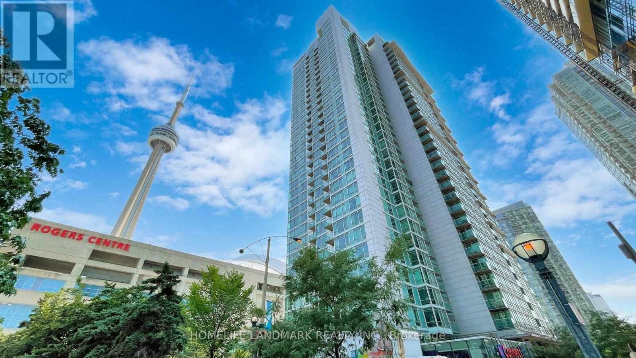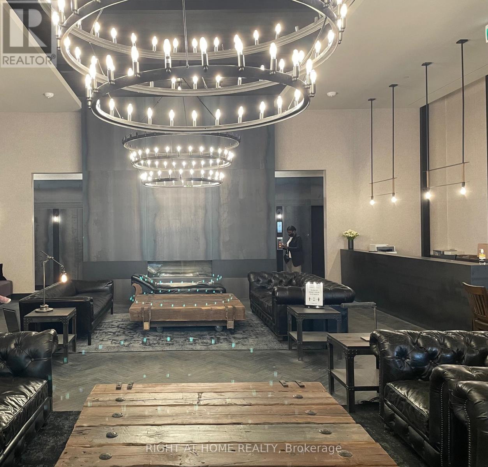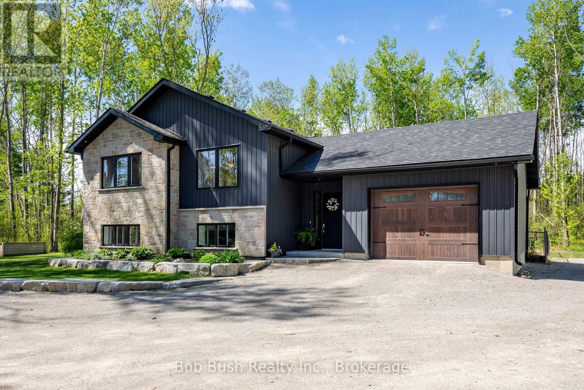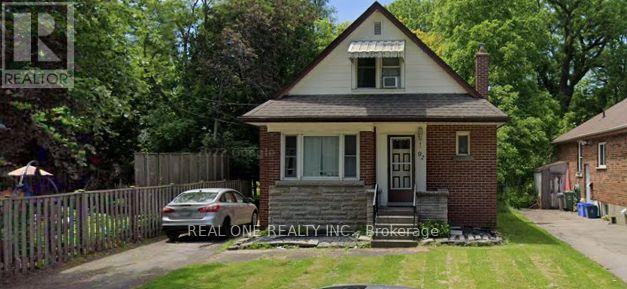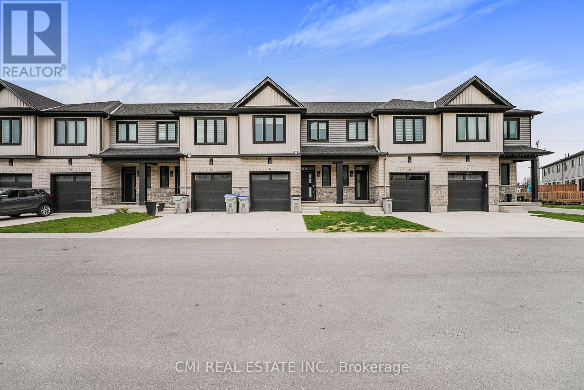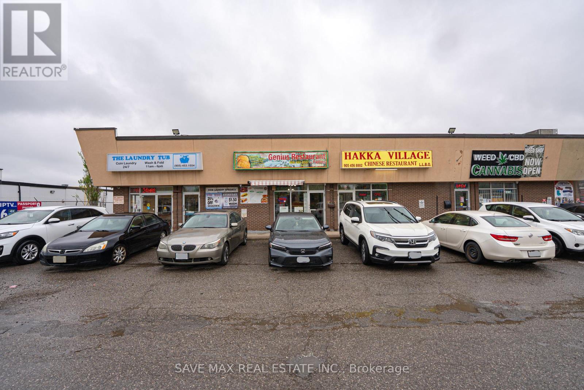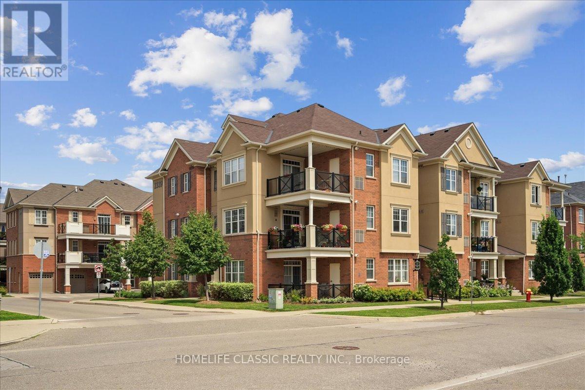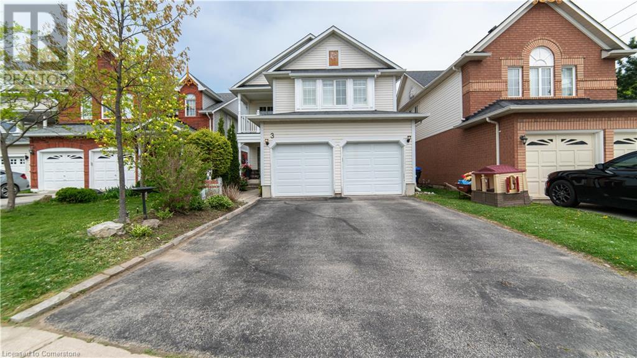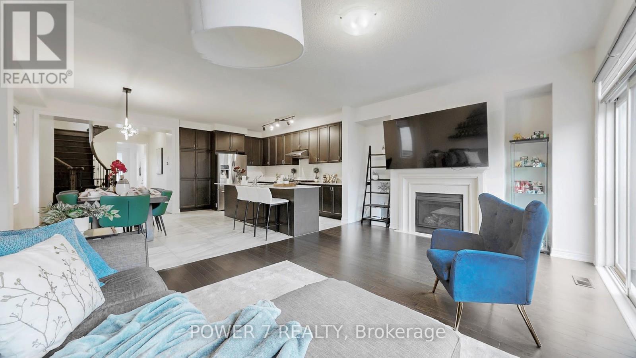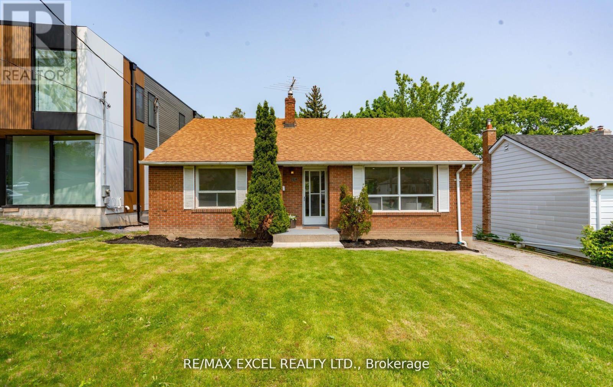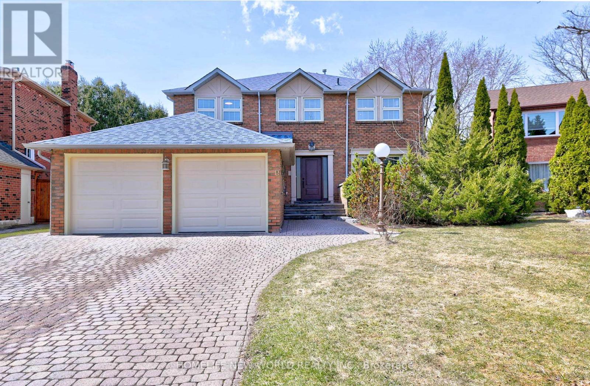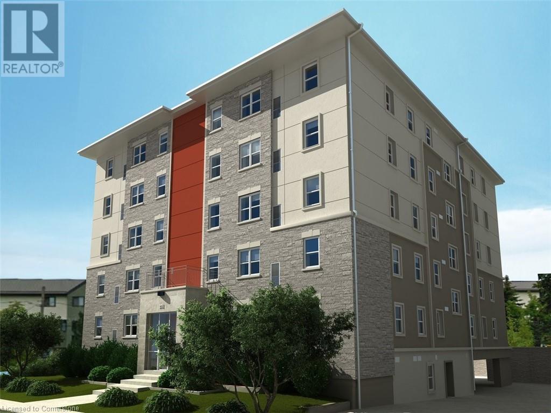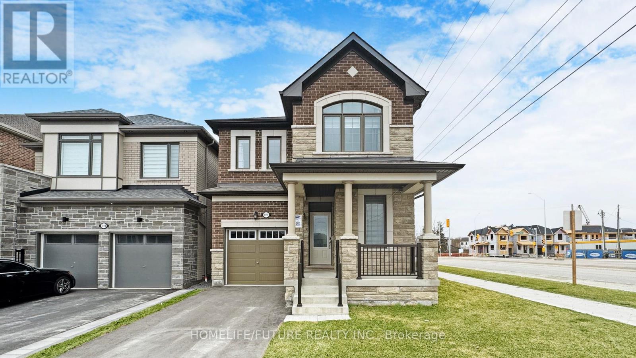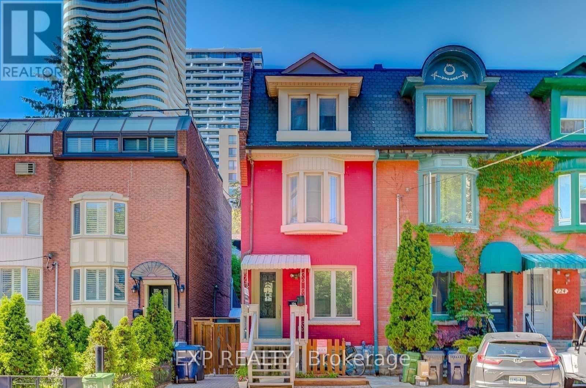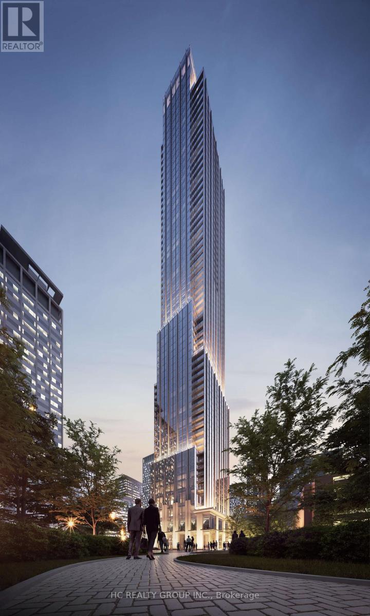908 - 2350 Bridletowne Circle
Toronto, Ontario
Prime Location! Welcome to Tridels Skymark Garden Condos. This spacious unit features a beautifully upgraded kitchen. ideal for first-time buyers or those looking to downsize. Enjoy an expansive living/dining area and a generously sized primary bedroom with plenty of room for your furnishings. Bright south-facing exposure fills the unit with natural light. Experience resort-style living with top-tier amenities including a gatehouse, 24-hour security, indoor and outdoor pools, a well-equipped gym, and elegant common areas. Maintenance fees cover all utilities and basic cable. Plus, a large den offers potential as a second bedroom. A must-see (id:59911)
Century 21 Leading Edge Realty Inc.
43 Hemlock Avenue
Toronto, Ontario
Stunning Upper Beaches beauty! This fully renovated showpiece seamlessly blends modern luxury, sophisticated style, and family-friendly functionality. Beyond the welcoming curb-side garden, step inside a spacious, sun-lit, open concept main floor living area with a sleek gas fireplace for cozy nights, the all-important powder room, an elegant custom shelving suite for your media collections, and a contemporary kitchen with stainless steel appliances for your chef-inspired dining. Carry your culinary flare into the backyard with its elevated deck, gas BBQ, eastern sky, and adorable "mini beach" for the littles. The second floor is pure comfort, bathed in natural light. Through the skylight, sunshine fills the stairwell areas. The contemporary bathroom's walk-in shower features glass walls, porcelain and marble. Whether you like eastern sunrises, western sunsets, or all-day southern sun, this home has a bedroom to suit your preference. And, it's an easy choice when EVERY bedroom comes equipped with custom, floor-to-ceiling closets. The wow-factor continues with the fully finished lower level, with its 7'4-foot high ceilings, oversized guest bedroom with window, stylish 4-piece bathroom and a spacious common area that can effortlessly accommodate both an office and recreation room. Designed all-throughout with storage in mind, the large front mudroom handles all your seasonal needs, with a functional back mudroom just in case. Nestled along a quiet, tree-lined street, in the highly sought-after Upper Beaches community, this home offers the perfect blend of comfort and connection. You're moments away from both the urban charms of trendy cafes and boutique shops, as well as the serene surroundings of lakeside parks and sandy beaches. To top it all off, you're within the coveted Bowmore School district. (id:59911)
Psr
136 Gibb Street
Oshawa, Ontario
Wow, Great Investment Opportunity for This Triplex. Over 1/2 Acre Of Beautifully Landscaped Grounds 3500+ Sq Ft Living Space. Separate Hydro Meters. Close To Oc, Transit, Schools & 401. Brand New Vyln Floor Over From Basement to Main Floor and 2nd Floor, New Painting, New Lights, New Vanity On Main Floor, New Locks and New Door Handles. Fresh Painting Deck and Doors. Main Flr Unit Has 3 Bdrms & 3 Entrances. Kitchen Features Tall Oak Cupboards & W/O To Deck. Lrg Liv Rm Space W/Lrg Window Can Be Use As 4th Bdrm. Sep Dining Rm. Bdrms Feature Lrg Windows & Closets.Upper Unit 2 Bedroom. Basement Is Very Spacious Unit too. Brand New Roof. The House Sold As It Is. Huge Backyard With Shed. (id:59911)
Real One Realty Inc.
1 Camilla Crescent
Toronto, Ontario
This exceptional custom home offers Approx. 5000 sq. ft. of living space, including a finished basement with a kitchen that requires new flooring and drywall work to complete, along with a separate entrance. It features a spacious backyard. This home offers modern luxury. Located in an area with significant transit developments, including the Eglinton RT, this property offers great potential and future value. A must-see for buyers seeking a high-quality home in a growing area. (id:59911)
Homelife Real Estate Centre Inc.
1217 Alexandra Avenue
Mississauga, Ontario
Welcome to a hidden gem in Lakeview. Discover endless possibilities in this charming 4-bedroom, 2-bathroom backsplit nestled in the heart of the desirable Lakeview community. Set on a rarely found 36.5 x 297.5 foot lot, this property offers exceptional space, and potential for expansion or redevelopment. Step inside to find a well-maintained layout designed for family living, with 4 bedrooms across multiple levels, plaster crown mouldings, updated; windows, exterior doors, garage door and roof. Entertain family and guests in your 26 foot family room with a wood burning fireplace. Enjoy growing plants in the sunlit greenhouse, and entertain outdoors with ease on the interlocking patio, perfect for summer BBQs, relaxing evenings, or children at play. Property Highlights; Rare 297.5-foot deep lot ideal for gardening, a pool, or future additions. Interlocking stonework for elegant curb appeal and functional outdoor space. Located in the vibrant Lakeview community close to parks, schools, transit, and the lake. Whether you're a growing family, investor, or builder looking for prime Mississauga land, this property is a must-see opportunity. Do not miss your chance to own a piece of Lakeview! (id:59911)
Century 21 Associates Inc.
5108 - 11 Yorkville Avenue
Toronto, Ontario
Experience Luxury Living At 11 Yorkville, An Iconic Address In The Heart Of Toronto's Prestigious Yorkville Neighborhood. This Brand-new 1+1 Bedroom Suite Offers A Harmonious Blend Of Style And Functionality, With Stunning South-facing Views, Premium Miele Appliances, And Elegant Finishes Including Natural Stone Countertops, Engineered Hardwood Flooring, And Floor-to-ceiling Windows. The Thoughtfully Designed Den Is Ideal For A Home Office Or Study. Enjoy World-class Amenities That Redefine Urban Living, From An Infinity-edge Indoor/outdoor Pool With A Waterfall And Hot Tub To A State-of-the-art Fitness Studio, Hammam Spa, Piano Bar, Wine Tasting Lounge, And Outdoor Terrace With Bbqs. Residents Also Benefit From 24-hour Concierge Service, Guest Suites, Ensuring Every Need Is Met With Sophistication And Convenience. Located Steps From The Bloor-yonge Subway Station, Four Seasons, And World-class Dining, Shopping, And Cultural Landmarks Like The Royal Ontario Museum. This Residence Offers Unmatched Accessibility And Lifestyle. A Rare Opportunity To Live In A Vibrant Neighborhood Celebrated For Its Elegance And Charm. Ideal For Professionals Or Those Seeking A Refined, Urban Sanctuary. (id:59911)
Bay Street Group Inc.
3312 - 4968 Yonge Street
Toronto, Ontario
This south-facing 1-bedroom condo in the upscale Ultima building offers an open-concept layout with floor-to-ceiling windows, granite countertops, and a breakfast bar. Located in the sought-after Willowdale neighborhood, it provides direct underground access to Sheppard and North York Centre subway stations, steps to shopping, dining, parks, theaters, and schools, and quick access to Highways 401 and 407.Building amenities include a 24/7 concierge, indoor pool, sauna, gym, golf simulator, party rooms, and guest suites. Perfectly positioned in the heart of North York, this condo combines modern living with unmatched convenience. (id:59911)
Master's Trust Realty Inc.
2807 - 81 Navy Wharf Court
Toronto, Ontario
Rare Opportunity! Optima At City Place, Superb Location For Ideal Downtown Living, Perfect level With Views Of City And Lake, Very Cozy 1 Bdrm Unit W/ Open Balcony 533 + 33 sqft. Short Walk To CN Tower, Rogers Centre, Metro Conv Centre, Harbourfront, Union Station, Billy Bishop Airport, Great Accessibility By Car Or Transit. The Building Offers Exceptional Amenities, Including Indoor Pool, Sauna, Gym, Movie Theatre, Party Room, Billiard Room, BBQ Area, And More. Excellent Soundproofing! All Managed By 24-hour Concierge With Comprehensive and Tight Security System. Pets Friendly Building, Maintenance Fees Cover All Utilities. This Meticulously Maintained Property Features Recently Premium Paint, Brand New Range Hood. Comes With One Owned Underground Parking Spot. Make It Yours Today! (id:59911)
Homelife Landmark Realty Inc.
598 Bathurst Street
Toronto, Ontario
Rare Investment Opportunity Motivated Seller!Three-storey home with 2 bedrooms per floor.Second floor: 2 bathrooms, 1 kitchenMain floor: 1 bathroom, 1 kitchenThird floor: Flat roof at rear offers potential for indoor expansionSecond floor balcony (facing street) also convertible to interior spaceFully finished basement with separate entrance:1 kitchen, 2 bathrooms, 4 bedroomsLaneway-access double garage with potential to build a 2-storey, 800 sqft laneway suite.Huge rental income potential.Steps to TTC, near U of T, George Brown College, Toronto Western Hospital, supermarkets, restaurants & more.Dont miss out! (id:59911)
Aimhome Realty Inc.
734 - 505 Richmond Street
Toronto, Ontario
Welcome to Waterworks one of King West's most coveted boutique residences. This stylish one bedroom condo is perched on the 7h floor with a sunny south facing exposure and a charming Juliet balcony offering unobstructed skyline and park views. The functional layout is flooded with natural light and features hardwood floors, a custom kitchen island, and a built in closet organizer in the bedroom for added convenience. Take advantage of exceptional building amenities including a 24hrs concierge, fully equipped fitness center, rooftop terrace with BBQs, co-working lounge, and party room.The building is also connected to a state-of-the art YMCA opening this Summer, and the popular Waterworks Food Hall. Steps away from shopping, dinning, transit, supermarket, and parks as well as queens west, king west, the financial and hospital district. (id:59911)
Right At Home Realty
1207 - 8 Telegram Mews
Toronto, Ontario
Take a step into Luna Condominiums, where comfort and style come together in the heart of downtown Toronto! Suite 1207 at 8 Telegram Mews is situated in an unbeatable location as you're just steps from Torontos top attractions, including the CN Tower, Scotiabank Arena, and some of the city's best restaurants! Plus, Canoe Landing Park is right outside your doorstep, offering a fantastic green space for families, pet owners, and outdoor lovers. This spacious 2+1 bedroom, 2-bathroom condo offers 908 sq. ft. of bright and inviting living space (interior), complete with three private balconies to enjoy stunning city views! The open-concept layout features a massive kitchen island with granite countertops, perfect for hosting or enjoying a cozy night in. The living area is warm and welcoming, offering the ideal balance between spacious and comfortable. A great bonus to this unit is that it is fully equipped with automatic window coverings / blinds for ease and convenience! Residents of Luna Condominiums can also enjoy resort-style amenities, including a beautiful outdoor swimming pool, state-of-the-art gym, yoga studio, theatre room, sauna, guest suites, visitor parking, and more!!! This is downtown living at its best whether you're a young professional, a growing family, or looking for a vibrant city retreat, this condo is a must-see :) (id:59911)
Coldwell Banker The Real Estate Centre
1201 - 333 Adelaide Street E
Toronto, Ontario
Hip, cool, warm, relaxing private and quiet for high-end living and entertaining describe this two-bedroom plus den corner condo suite. Great inner city transit and walk to Lake Ontario, St. Lawrence Market, Financial and Distillery District, and King Subway Station. Luxuriate in its array of fine restaurants, cafes, family events and shops. Reside in this happy environmentally clean space as its large windows let in natural light and Manhattan Skyline views. Feel your new home with its lofty ceilings, hardwood flooring, openness and timeless sophistication with up to date simplicity. YOU will LOVE it! (id:59911)
Keller Williams Portfolio Realty
4 Davis Drive
Tay, Ontario
A RARE OPPORTUNITY IN VICTORIA HARBOUR - 4 DAVIS DRIVE DELIVERS THE PERFECT COMBINATION OF SPACE, MODERN CONSTRUCTION, AND AN UNBEATABLE LOCATION. BUILT IN 2019, THIS 4-BEDROOM, 3-BATHROOM HOME OFFERS OVER 2,660 SQ. FT. OF FINISHED LIVING SPACE ON A SPRAWLING 3.54-ACRE IN-TOWN LOT. INSIDE YOU WILL FIND A CONTEMPORARY KITCHEN-LIVING ROOM SPACE WITH OPEN CONCEPT CATHEDRAL CEILINGS AND A FINISHED LOWER LEVEL. A LAYOUT CRAFTED FOR TODAYS FAMILY LIFESTYLE. ENJOY DEEDED ACCESS TO GEORGIAN BAY STEPS AWAY, WITH THE TOWN BOAT LAUNCH, JUST A SHORT 5-MINUTE DRIVE. IDEAL FOR BOATING, FISHING, OR ENJOYING TIME ON THE WATER. THE PROPERTY IS SERVICED BY NATURAL GAS, A PRIVATE WELL, AND SEPTIC SYSTEM, OFFERING COMFORT AND FUNCTIONALITY IN A PRIVATE, SEMI-RURAL SETTING. A TRUE HIGHLIGHT IS THE 30' X 32' DETACHED GARAGE/WORKSHOP, COMPLETE WITH IN-FLOOR HEATING AND HIGH CEILINGS, PERFECT FOR TRADESPEOPLE, CAR ENTHUSIASTS, OR ANYONE NEEDING A HIGH-QUALITY WORKSPACE. THE EXPANSIVE LOT OFFERS ENDLESS POTENTIAL FOR GARDENS, RECREATION, AND ACCESS TO THE TAY TRAIL. ALL WHILE BEING JUST MINUTES TO SCHOOLS, GROCERY, LIBRARY, AND ALL OTHER AMENITIES VICTORIA HARBOUR HAS TO OFFER. ACREAGE, NEWER CONSTRUCTION, WATER ACCESS, AND A FULLY EQUIPPED SHOP, 30 MINUTES TO ORILLIA, 45 MINUTES TO BARRIE, AND 1.5 HOURS TO TORONTO, THIS IS A UNIQUE OFFERING YOU WONT WANT TO MISS! BOOK YOUR PERSONAL TOUR TODAY! (id:59911)
Bob Bush Realty Inc.
92 Binkley Crescent
Hamilton, Ontario
Attention investors! This meticulously maintained home boasts a ravine lot nestled on a serene street in West Hamilton, just off Sanders Blvd. Situated a mere 4-minute walk from McMaster University & Hospital, this property features 8 bedrooms, 3 bathrooms, and 2 kitchens. Basement is fully finished with separate entrance! The house is exceptionally bright and tidy, offering generously sized bedrooms on each floor. Recent upgrades include a new AC unit and fresh painting. With the best layout on the street, relish in the tranquility of the backyard and the convenience of walking distance to MAC! With $7000 Gross Monthly Income, this presents itself as the optimal choice for investors (id:59911)
Real One Realty Inc.
Main - 103 Dearbourne Boulevard
Brampton, Ontario
Step into this beautifully renovated home that blends modern elegance with thoughtful design. Featuring 3 spacious, sun-filled bedrooms, an expansive, spa-inspired washroom, and a bright solarium just steps from the kitchen, this home offers the space and comfort your family deserves. This home is not only stunning but accessible, featuring a custom-built accessibility ramp at the entrance, making it convenient for all generations and mobility needs. Enjoy the ease of a separate laundry area, a long driveway with ample parking, and a lush backyard perfect for hosting, gardening, or relaxing in your own privacy. Whether you're starting a new chapter or settling into your forever home, this move-in-ready gem checks all the boxes for comfort, beauty, and accessibility. Tenants to pay 70% of utilities. (id:59911)
RE/MAX West Realty Inc.
57 - 601 Lions Park Drive
Strathroy-Caradoc, Ontario
Charming MT. Brydges 2-storey Condo Townhouse, like new, featuring 3+1bed, 4 bath over 1600sqft. $$$ spent on upgrades. Covered porch entry into bright foyer w/ access to garage, presenting open concept sun-filled layout. Hardwood flooring & 9ft ceilings thru-out. Chefs Eat-in kitchen upgraded w/ tall modern cabinetry, quartz counters, & breakfast centre island. Formal dining space for evening entertainment. Spacious living space ideal for growing families W/O to rear patio deck. Fully finished bedroom perfect for guest accommodation, in-laws & family enjoyment. Book your private showing now! (id:59911)
Cmi Real Estate Inc.
1536 Kirkrow Crescent
Mississauga, Ontario
Gorgeous Newly Renovated Home In High Demand And Safe Family Friendly Area, Hardwood Flooring, Excellent Layout Top to Bottom. Separate Living Rm/Family Rm and Dining Area with Beautiful Kitchen with Granite Countertops and Updated Cabinetry, Pod Lights Throughout the House, Generously Sized 4 Bedrooms, Full Finished Basement, Stamped Concrete Driveway, 5 min to Heartland Shopping Center. Under 10 min to Hwy 403 / 401 / 407, Credit Valley Hospital. Close To Schools, Parks. (id:59911)
Royal LePage Real Estate Services Ltd.
591 Bridle Wood
Burlington, Ontario
Welcome to 591 Bridle Wood, Burlington! Located in the highly desirable Pinedale neighborhood, this spacious detached side-split home offers over 2,100 sq. ft. of finished living space and sits on a generous 65.31 ft x 131.79 ft lot. Perfect for buyers with a vision, this property offers incredible potential to transform into your dream home. Step inside and you'll be greeted by large windows that flood the space with natural light, along with a skylight in the kitchen, creating a bright and airy atmosphere. The main floor features 3 good-sized bedrooms and a 5-piece bathroom, offering a great foundation for family living. The basement is fully finished, featuring a secondary kitchen, a large recreation room, a 4-piece bathroom, and two additional rooms set up as bedrooms. The basements layout provides versatile possibilities for a rental, guest suite, or family room. The backyard is fully fenced, providing plenty of privacy and space for outdoor activities or relaxing in a quiet setting. Situated in the coveted Pinedale neighborhood, this home is close to the Highway QEW/403, as well as shops and parks, offering the perfect combination of convenience and tranquility. This home offers great value in one of Burlington's most sought-after areas. Don't miss out, book your private showing today and imagine the possibilities! (id:59911)
Keller Williams Complete Realty
Upper - 4616 Metfalfe Avenue
Mississauga, Ontario
This bright, clean, and beautifully maintained corner home in high demand features modern upgrades throughout, including a renovated kitchen, stylish bathrooms, and convenient second-floor laundry. Located in a highly sought-after neighborhood, it's within the boundaries of top-rated schools like John Fraser SS., St. Aloysius Gonzaga SS, and Credit Valley PS. Enjoy easy access to Highways 403 & 407, Credit Valley Hospital, Erin Mills town Centre, shops, restaurants, and public transit, all just a short walk away, Backing onto a play area with stunning southwest-facing views, this sun-filled home offers exceptional natural lights and an interlock driveway and walkway. A fantastic opportunity for families looking to lease in a prime Mississauga location! (id:59911)
RE/MAX Real Estate Centre Inc.
2 - 144 Kennedy Road S
Brampton, Ontario
**CHECKOUT VIRTUAL TOUR** Here's your chance to own a highly successful restaurant at PRIME LOCATION with almost five years of operation. This spacious **2,100 sqft** location comes fully equipped with all necessary kitchen appliances, including a walk-in freezer and cooler. Directly across from high-rise residential buildings. This Plaza has regular foot traffic and a steady built-in clientele of existing long-term established businesses. Situated in a bustling, high-visibility area, Ideal for continuing the current concept or rebranding to any cuisine.. The plaza has rear, front and side paved front parking lot. Don't miss out on this incredible opportunity! (id:59911)
Save Max Real Estate Inc.
4132 - 5 Mabelle Avenue
Toronto, Ontario
Luxurious 2 Bed & 2 Bath Condo in Bloor/Islington Neighborhood. Built by TRIDEL. Separated bedrooms layout with Open Concept Living Space. *Hardwood Flooring Throughout* Contemporary Kitchen W/Brushed Metal Hardware, Granite Countertop & Stainless Steel Appliances *Hotel Inspired Amenities Inc: Barbeques, Courtyard, Amenities including swimming pools, fitness Club, Yoga Studio, 24 hours Concierge, Spinning Studio, Theatre Rm, Basketball Court, Outdoor Lounge, Kid's Zone Kids Playground/Bike Storage/Pet Wash (id:59911)
Realty Associates Inc.
57 Lake Avenue
Ramara, Ontario
Introducing 57 Lake Avenue, a waterfront property nestled in the sought-after Lagoon City community. This 2 storey stone residence boasts 4 bedrooms, 3 bathrooms, and a single garage, providing ample space for comfortable living. One of the highlights is the floor to ceiling fireplace. Imagine cozying up next to the crackling fire with family and friends. But that's not all - this home also features a temperature controlled glass sunroom, providing you with canal views and the perfect spot to relax and unwind. One of the bedrooms has it's own walk-out to a balcony overlooking the tranquil lagoon. Additionally, there are two mainfloor walk-outs creating seamless indoor-outdoor living and dining options. Enjoy access to a small private beach area on Lake Simcoe (foot path across the street). Lagoon City itself is a picturesque waterfront community, known for its serene ambiance and unique man-made canal system. Whether you're taking a peaceful boat ride through the canals or walking the streets of Lagoon City, you'll be surrounded by the beauty of nature. Don't miss this opportunity to own a piece of waterfront paradise at 57 Lake Ave. Imagine living the Lagoon City lifestyle with boat access to Lake Simcoe. Enjoy the myriad of activities at the Lagoon City Community Association all year long! Lagoon City has two pristine private beaches for residents, a public beach & new playground, a full service marina, restaurants, a yacht club, a tennis & pickleball club, trails, and amenities in nearby Brechin (gas, food, lcbo, post office etc), elementary schools and places of worship. It is truly an amazing community to call home! Municipal services, high speed internet, access to the GTA in less than 90 minutes. (id:59911)
Pine Tree Real Estate Brokerage Inc.
2893 Folkway Drive
Mississauga, Ontario
Welcome to 2893 Folkway Dr a beautifully upgraded, East-Facing Corner-Lot home in one of Mississauga's most desirable neighborhoods, seamlessly blending Boutique Design, Modern Comfort, and Exceptional Functionality. This 7-Bedroom, 6-Bathroom residence offers a thoughtfully crafted layout with Custom Millwork, Engineered Hardwood Flooring, Solid Core Doors with Designer Handles, and High-End Finishes throughout. The Chef-Inspired Kitchen features premium Built-In JennAir Appliances, a striking Waterfall Island, Full-Height Cabinetry, and Designer Lighting perfect for both everyday living and elevated entertaining. Upstairs, the Primary Suite offers a Luxurious Retreat with a Deep Soaker Tub, Frameless Walk-In Glass Shower, Double Vanity, and a Walk-In Closet with Integrated LED Lighting and Custom Organizers, while all Second-Floor Bathrooms feature Heated Tile Floors. The Main Floor is equally refined, with Heated Tiles in the Foyer, Powder Room, and Kitchen for added comfort. The Soundproofed, Legally Finished Basement includes Two Additional Bedrooms, Two Full Bathrooms, a Second Kitchen, and a Large Living Area with a Walk-Up Side Entrance ideal for Multi-Generational Living or Income Potential. This home is equipped with Upgraded Plumbing and High-End Fixtures, Advanced Electrical Systems, Modern Spray Foam Insulation, and Three Fireplaces (One Gas, Two Electric) for warmth and ambiance. Additional highlights include an EV Charger Rough-In, a Professionally Landscaped Yard with Interlocked Wrap-Around Walkway, and Parking for Five Vehicles. Located near Top-Rated Schools, Scenic Trails, Highway 403, and a wide array of Amenities, this home offers a Turnkey Luxury Lifestyle in the Heart of Erin Mills. (id:59911)
RE/MAX Millennium Real Estate
1286 Northmount Street
Oshawa, Ontario
Welcome to this beautifully renovated 3-bedroom semi-detached home in highly sought-after North Oshawa! This move-in ready gem offers a perfect blend of modern upgrades and cozy charm. Step inside to find updated hardwood flooring throughout and plush carpet stairs, creating a warm and stylish atmosphere. All interior doors and hardware have been tastefully upgraded for a fresh, contemporary feel. The bright and spacious living and dining areas are perfect for entertaining, featuring a stunning wood-burning fireplace that adds character and comfort. The kitchen offers great functionality with room to personalize. Upstairs, the generous bedrooms include a soundproofed primary bedroom wall, ideal for peaceful rest and privacy. Enjoy the convenience of 1.5 bathrooms, fully updated with clean, modern finishes. The attached 1-car garage provides ample storage and parking. Outside, enjoy the peaceful backyard on the expansive deck, or head out front you're steps from beautiful parks, walking trails, and located in a family-friendly neighbourhood known for top-rated schools. Whether you're a first-time buyer, downsizer, or growing family, this home offers the lifestyle you've been looking for in a fantastic location. Don't miss your opportunity to own in one of Oshawa's most desirable communities! (id:59911)
RE/MAX Hallmark First Group Realty Ltd.
301 - 2339 Sawgrass Drive
Oakville, Ontario
Welcome to Sawgrass; a stunning 1 bedroom, top floor condo with an owned garage and extra large balcony. Upgraded, modern kitchen includes backsplash, new countertops, stainless appliances and breakfast bar. Open concept living and dining room is perfect for entertaining. Walk out to a beautiful terrace balcony that includes upgraded flooring and gorgeous views. Bedroom includes ensuite and walk in closet. Attached, owned garage is spacious and includes a private driveway. Finding a well maintained, sizeable 1 bedroom with an owned garage is a rarity in Uptown Core!! Don't let this beauty pass you by!! (id:59911)
Homelife Classic Realty Inc.
20 - 5050 Intrepid Drive
Mississauga, Ontario
Updated 2-Bedroom, 3-Bathroom Condo Townhouse Located In The Highly Sought After Community of Churchill Meadows! Open Concept Living And Dining Area With Seamless Walk-Out To A Private Patio. Kitchen Boasts Stainless Steel Appliances, Ample Storage And A Functional Layout. Two Generously Sized Bedrooms, Accompanied By Two Updated Bathrooms, Providing Ultimate Comfort And Privacy! Your Washer/Dryer Is Also Conveniently Located By The Bedrooms. Located In A Prime Neighbourhood With Easy Access To All The Amenities You Need Including Erin Mills Town Centre, Churchill Meadows Community Centre, Credit Valley Hospital, Major Grocery Chains And Highly Ranked Schools! **EXTRAS** Tenant Has Agreed To Leave & Motivated Sellers! (id:59911)
Forest Hill Real Estate Inc.
596 Benninger Drive
Kitchener, Ontario
Brand New Energy Star® Certified Stacked Townhome Near Sunrise Shopping Centre – Now Leasing for Spring & Summer Move-In! Take advantage of exclusive discounts on Rogers TV and Internet services — including your first 3 months of Rogers internet free! This beautifully designed two-level end unit offers 2 bedrooms, 2.5 bathrooms, and upscale finishes throughout. As an end unit, you’ll enjoy added privacy, extra windows, and an abundance of natural light. The modern kitchen showcases quartz countertops, subway tile backsplash, and brand new full-size stainless steel appliances. The oversized kitchen island provides ample storage, expansive counter space, and breakfast bar seating — perfect for prepping meals or entertaining guests while you cook! Premium hard surface flooring flows through the main areas, with plush carpeted stairs adding a touch of comfort and warmth. The primary bedroom features a walk-in closet and a sleek ensuite with a glass-enclosed walk-in shower, while the second full bathroom includes a deep soaker tub for ultimate relaxation. Enjoy full-sized in-suite laundry, energy-efficient LED lighting, and an individually controlled thermostat for year-round comfort. Step outside to enjoy two private outdoor spaces — a balcony off the living room and a paved terrace off the primary bedroom. The community offers a newly built park with a playground, swings, and a basketball court, plus access to lush green space with scenic trails perfect for hiking, biking, or walking your dog. Discover Sunrise Shopping Centre — featuring everything from big-box retailers like Walmart, Home Depot, and Canadian Tire to popular favourites like Winners, Old Navy, and Starbucks. It’s your one-stop destination for shopping, dining, and everyday convenience. With quick access to Highways 7 and 401, commuting across Waterloo Region is fast and easy. Utilities are paid by the tenant. One assigned parking space is included; no additional parking available. Book your tour today! (id:59911)
Trilliumwest Real Estate Brokerage
40 Reverie Way
Kitchener, Ontario
Brand New Energy Star® Certified Stacked Townhome Near Sunrise Shopping Centre – Now Leasing for Spring & Summer Move-In! Take advantage of exclusive discounts on Rogers TV and Internet services — including your first 3 months of Rogers internet free! This beautifully designed two-level townhome offers 2 bedrooms, 2.5 bathrooms, and upscale finishes throughout. The modern kitchen showcases quartz countertops, subway tile backsplash, and brand new full-size stainless steel appliances. The oversized kitchen island provides ample storage, expansive counter space, and breakfast bar seating — perfect for prepping meals or entertaining guests while you cook! Premium hard surface flooring flows through the main areas, with plush carpeted stairs adding a touch of comfort and warmth. The primary bedroom features a walk-in closet and a sleek ensuite with a glass-enclosed walk-in shower, while the second full bathroom includes a deep soaker tub for ultimate relaxation. Enjoy full-sized in-suite laundry, energy-efficient LED lighting, and an individually controlled thermostat for year-round comfort. Step outside to enjoy two private outdoor spaces — a balcony off the living room and a paved terrace off the primary bedroom. The community offers a newly built park with a playground, swings, and a basketball court, plus access to lush green space with scenic trails perfect for hiking, biking, or walking your dog. Discover Sunrise Shopping Centre — featuring everything from big-box retailers like Walmart, Home Depot, and Canadian Tire to popular favourites like Winners, Old Navy, and Starbucks. It’s your one-stop destination for shopping, dining, and everyday convenience. With quick access to Highways 7 and 401, commuting across Waterloo Region is fast and easy. Utilities are paid by the tenant. One assigned parking space is included; no additional parking available. Book your tour today! (id:59911)
Trilliumwest Real Estate Brokerage
10 Reverie Way
Kitchener, Ontario
Brand New Energy Star® Certified Stacked Townhome Near Sunrise Shopping Centre – Now Leasing for Spring & Summer Move-In! Take advantage of exclusive discounts on Rogers TV and Internet services — including your first 3 months of Rogers internet free! This beautifully designed two-level townhome offers 2 bedrooms, 2.5 bathrooms, and upscale finishes throughout. The modern kitchen showcases quartz countertops, subway tile backsplash, and brand new full-size stainless steel appliances. The oversized kitchen island provides ample storage, expansive counter space, and breakfast bar seating — perfect for prepping meals or entertaining guests while you cook! Premium hard surface flooring flows through the main areas, with plush carpeted stairs adding a touch of comfort and warmth. The primary bedroom features a walk-in closet and a sleek ensuite with a glass-enclosed walk-in shower, while the second full bathroom includes a deep soaker tub for ultimate relaxation. Enjoy full-sized in-suite laundry, energy-efficient LED lighting, and an individually controlled thermostat for year-round comfort. Step outside to enjoy two private outdoor spaces — a balcony off the living room and a paved terrace off the primary bedroom. The community offers a newly built park with a playground, swings, and a basketball court, plus access to lush green space with scenic trails perfect for hiking, biking, or walking your dog. Discover Sunrise Shopping Centre — featuring everything from big-box retailers like Walmart, Home Depot, and Canadian Tire to popular favourites like Winners, Old Navy, and Starbucks. It’s your one-stop destination for shopping, dining, and everyday convenience. With quick access to Highways 7 and 401, commuting across Waterloo Region is fast and easy. Utilities are paid by the tenant. One assigned parking space is included; no additional parking available. Book your tour today (id:59911)
Trilliumwest Real Estate Brokerage
3 Mccurdy Drive
Tottenham, Ontario
The Perfect Family Home Awaits! Step into this spacious and beautifully designed detached 3 bedroom home + den/bedroom, ideal for a growing family. From the moment you enter, you’ll be impressed by the open-concept layout and vaulted ceilings that create a sense of light and space throughout. The kitchen flows seamlessly into the family room, making it easy to stay connected while preparing meals or entertaining. Just off the kitchen, step out onto your private deck and enjoy a fully fenced backyard – perfect for outdoor dining, kids’ playtime, or relaxing evenings around a fire pit. Upstairs, the large primary bedroom offers a true retreat, complete with a private balcony – the perfect spot to unwind with your favourite beverage or book. The primary suite also includes a walk-in closet and private ensuite for ultimate comfort. The finished basement adds even more versatility, featuring an additional room/den, space for a game room, home theatre, storage or whatever your family needs. Located in a quiet, family-friendly neighbourhood in a charming small town, this home is within walking distance to schools, parks, shops, and more. 3 McCurdy Drive is more than just a house – it’s a blank canvas ready for you to create lasting memories and build your dream lifestyle. (id:59911)
RE/MAX Real Estate Centre Inc.
79 Hemingway Crescent
Markham, Ontario
Welcome to 79 Hemingway: A Luxurious Unionville Retreat. Nestled on one of Unionville's most sought after streets; this well cared for property and beautifully renovated home offers a rare combination of luxury, comfort and tranquility . Set on an impressive 60' x 125' lot ,this exceptional property boasts stunning feartures and a prime location that's hard to beat.Elegant interiors: Brand new hardwood flooring through out the main and upper levels. Freshly painted for a modern polish look. Beautifully designed kitchen with SS appliances. Backyard Oasis: A private paradise featuring a land scapped garden, extensive stone interlocking, Charming Cabana, inground swimming pool (with a brand new liner (2024) for resort style enjoyment at home. Brand new garage door with automation for added security and ease (2024).Entertainment Hub: Fully finished basement with a stylish wet bar, perfect for entertaining family and friends. Located in the catchment of Top ranking school district for both elementary and high school,this home is perfect for families seeking quality education and a strong sense of community .Don't miss your chance to own a truly turn-key home in a prestigious, family- friendly neighborhood. Enjoy the best of Unionville living in this stunning property (id:59911)
Royal LePage Signature Realty
381 Chouinard Way
Aurora, Ontario
This beautiful end-unit townhome, built in 2017 by the reputable Opus Homes, is located in the desirable Aurora Trails community. Featuring a bright and spacious open-concept layout, the home benefits from east and west exposures that fill the living, dining, and kitchen areas with natural light. The large kitchen is equipped with stainless steel appliances, a gas stove, and a stunning quartz island perfect for casual dining. The family room features a gas fireplace and overlooks the backyard, creating a warm and inviting space. Premium hardwood floors and smooth ceilings enhance the main levels elegant feel. Oak staircase with wrought iron, all four generously sized bedrooms are located on the second floor, including a master suite with a private shower ensuite and a large walk-in closet. The second floor also includes a convenient laundry room and high ceilings that add to the sense of space. Additional highlights include a spacious foyer with a double-door closet, direct access from the single-car garage, and parking for three cars on the driveway. The home also features upgraded interlocking stonework at the front and back, and a full walk-out basement offering versatile living space. Top-rated schools: Whispering Pines Public School and Dr. G.W. Williams Secondary School (IB), just minutes from major shopping centers, restaurants, TnT Supermarket, the Aurora Recreation Centre, easy access to hwy 404, don't miss it! (id:59911)
Power 7 Realty
34 Beasley Drive
Richmond Hill, Ontario
Beautiful 4 bedroom home in the very desirable Mill Pond area. Appx.3200Sqft Luxurious home with open concept kitchen with big breakfast area, Professionally landscaped. Heated swimming pool with fence all around it. Finished basement with 3pc bath and kitchen. Walk out to backyard and pool from big breakfast area and family room. 2 Garage doors replaced 2023.Furnace, AC and tank-less Water Heater is owned and it's about 2 years old (id:59911)
Royal LePage Your Community Realty
41 Brunet Dr
Vaughan, Ontario
Must-See Corner Townhome in Vellore Village!Bright and spacious 3-storey corner unit featuring 3 bedrooms, 4 bathrooms, and stunning floor-to-ceiling windows throughout. Includes a double car garage plus 1 driveway space (total 3 parking). Ground-level family room easily converts to a 4th bedroom or home office. Enjoy a sun-filled kitchen with breakfast nook, large windows, and walk-out to balcony. The primary bedroom offers a 3-pc ensuite with frameless glass shower and walk-in closet. Steps to parks, shops, restaurants, hospital, GO Station, subway & more. A must-see! (id:59911)
RE/MAX Hallmark Realty Ltd.
32 Reverie Way
Kitchener, Ontario
Brand New Energy Star® Certified Stacked Townhome Near Sunrise Shopping Centre – Now Leasing for Spring & Summer Move-In! Take advantage of exclusive discounts on Rogers TV and Internet services — including your first 3 months of Rogers internet free! This beautifully designed two-level end unit offers 2 bedrooms, 2.5 bathrooms, and upscale finishes throughout. As an end unit, you’ll enjoy added privacy, extra windows, and an abundance of natural light. The modern kitchen showcases quartz countertops, subway tile backsplash, and brand new full-size stainless steel appliances. The oversized kitchen island provides ample storage, expansive counter space, and breakfast bar seating — perfect for prepping meals or entertaining guests while you cook! Premium hard surface flooring flows through the main areas, with plush carpeted stairs adding a touch of comfort and warmth. The primary bedroom features a walk-in closet and a sleek ensuite with a glass-enclosed walk-in shower, while the second full bathroom includes a deep soaker tub for ultimate relaxation. Enjoy full-sized in-suite laundry, energy-efficient LED lighting, and an individually controlled thermostat for year-round comfort. Step outside to enjoy two private outdoor spaces — a balcony off the living room and a paved terrace off the primary bedroom. The community offers a newly built park with a playground, swings, and a basketball court, plus access to lush green space with scenic trails perfect for hiking, biking, or walking your dog. Discover Sunrise Shopping Centre — featuring everything from big-box retailers like Walmart, Home Depot, and Canadian Tire to popular favourites like Winners, Old Navy, and Starbucks. It’s your one-stop destination for shopping, dining, and everyday convenience. With quick access to Highways 7 and 401, commuting across Waterloo Region is fast and easy. Utilities are paid by the tenant. One assigned parking space is included; no additional parking available. Book your tour today! (id:59911)
Trilliumwest Real Estate Brokerage
104 Highland Park Boulevard
Markham, Ontario
Welcome to 104 highland park Blvd, a beautifully renovated bungalow nestled in the best pocket of Thornhill, surrounded by custom and new builds home. This move-in-ready property sits on a generous lot 50 by 140 ft , plus self-contained basement units with separate entrances perfect for rental income.Inside, you'll find a great layout with hardwood floors and pot lights. The main floor offers 2 bedrooms and a 3rd bedroom has been opened to use as a family room -Den. Close To Very High Ranking Henderson Pubic School and Other Great Schools. upstairs and Basement has its own Washer/Dryers. Great Access To TTC & YRT and Shopping Centre. Whether you're looking to rebuild, rent, or renovate, this property offers incredible value with a rental income in a prestigious location.This is a rare opportunity to own a turn-key bungalow with rental income potential in one of Thornhill most desirable pockets! (id:59911)
RE/MAX Excel Realty Ltd.
80 Millstone Court
Markham, Ontario
Open House 2:00 - 4:00pm on Sat./ Sunday May 24/25! Charming family home nestled on a prestigious quiet court, primary pie lot! Desirable neighborhood and school zone! Steps to the high rank William Berczy Public School! Right next to the Trail leading to Too Good Pond! This beautifully fully renovated home offers your family modern and comfortable life style! You are welcomed by a sun-filled foyer and elegant circular staircase! Open concept kitchen overlook green backyard, and seamlessly connect with a generous family room! The second floor features four large bedrooms including a grand custom-designed ensuite bath! Fully finished basement featuring a fireplace, a spacious game area, a bedroom, and a upgraded bathroom! About 2500sqft above grade plus recently upgraded basement! Best of the Markham! High ranking schools for your kids from JK (William Berczy PS ) to high school(Unionville HS)! Close to the historic Unionville Main Street and parks! (id:59911)
Homelife New World Realty Inc.
271 Lester Street Unit# 102
Waterloo, Ontario
**Investment Opportunity With Positive Cash Flow. Earn Monthly Rental Income of $3936**, LOW CONDO FEES! A Rare Unit With Parking In A Highly Sought-After Building! Turn-Key Investment With Zero Property Management Fees, Maximizing Your Cash Flow! Unit Provides 5 Bedrooms, 2 Baths, Spacious Living, Dining & Kitchen, Fully Furnished Living Spaces & Rooms With Large Windows & Cabinet Drawers That Can Be Placed Under Each Bed For Additional Living Space. Steps To Waterloo University Campus & Laurier. Safe Building W/ 24 Hour Security Surveillance, Attracting The Best Students, No Vacancies! Walking Distance To Shopping, Restaurants, And Many Other Amenities. Book A Showing Today, A Must See For Any Long-Term Investment Portfolio! **EXTRAS** Refrigerator, Hood Fan, Stove, Dishwasher, ELFS, Window Coverings, 5 Beds With Mattresses, 5 Desks With Chairs, 5 2-Drawer Cabinets, Dining Table With Chairs, 1 3-Seat Couch, 2 Single Couches, 1 Coffee Table, Microwave (id:59911)
Exp Realty Of Canada Inc
17 Glenheather Terrace
Toronto, Ontario
Welcome to Your Next Family Home in the Desirable Rouge Community! Discover this beautifully maintained and spacious 4-bedroom, 4-bathroom detached home located in one of Scarboroughs sought-after neighborhoods. Nestled in the family-friendly Rouge community, this home offers comfort, functionality, and exceptional value. Step inside to find a well-designed layout that flows effortlessly across all levels. Every room is generously sized, ensuring ample space for your familys everyday living and entertaining needs. The spacious kitchen features a large eat-in area and walks out to a deck overlooking a good-sized backyard - perfect for hosting summer barbecues or enjoying quiet mornings outdoors. The separate dining room offers an elegant setting for formal gatherings, while the second-floor family room serves as the perfect space for relaxing evenings or quality time with loved ones. Upstairs, the primary bedroom boasts a spacious walk-in closet and a private ensuite, providing a tranquil retreat at the end of the day. Adding tremendous value is the professionally finished legal 2-bedroom basement apartment complete with its own kitchen (with dishwasher and all appliances less than 5 years old), laundry, and separate entrance - ideal for generating extra income or accommodating extended family. Recent upgrades include New main floor flooring (2025), Renovated bathrooms (2025), Fresh professional paint throughout (2025), Attic insulation (2023), Heat pump (2023). All of this is situated in a welcoming neighborhood surrounded by parks, good schools, and everyday conveniences. Don't miss your chance to own a home that truly has it all - space, income potential, and a location that is perfect for growing families. (id:59911)
Search Realty
Bsmt - 96 Oakmeadow Boulevard
Toronto, Ontario
Bright & Spacious Walk-Out Basement for Lease!Discover comfort and convenience in this beautifully maintained 2-bedroom walk-out basement located in a quiet, family-friendly neighborhood. Filled with natural light, this unit features large above-ground windows, creating a warm and inviting atmosphere throughout.One oversized primary bedroom with plenty of space for a king-size bed and sitting area Second bedroom ideal for a guest room, office, or nursery Modern 3-piece bathroom Private ensuite laundry no sharing with upstairs Dry and well-ventilated no moisture issues. Separate entrance for full privacyPerfect for a small family or professional couple. Close to transit, parks, and local amenities. (id:59911)
Hc Realty Group Inc.
82 Logan Avenue
Toronto, Ontario
Stunning Manhattan-style townhome in vibrant Leslieville. With captivating curb appeal and a perfectly manicured front terrace, 82 Logan Avenue is the essence of class and sophistication. Bright and spacious, this 3 storey townhome is well appointed with 3+1 generously sized bedrooms and 3 bathrooms. Newly renovated kitchen features modern finishes, caesar stone countertops, large centre island, wine fridge, wet bar and a walkout to your own private urban oasis. Spend summer evenings entertaining and barbecuing on the back patio or kick back after along day on the primary balcony showcasing sunsets, CN Tower and coveted panoramic city views. Top floor primary retreat offers both privacy and luxury with a spa-like ensuite, skylight and custom closet. The newly renovated laundry room is equipped with LG washer & dryer and is conveniently located on the second floor. Cozy lower level is complete with in-law suite, perfect for hosting out of town guests or some extra space to relax with friends and family. Detached oversized garage accessible via two-way lane and fits full-size SUV. Situated in one of Torontos most sought-after neighbourhoods, located on a tranquil block of Logan Ave. Steps to Queen Streetcar, top restaurants, cafes, parks, schools, minutes from Cherry Beach with access to DVP/Gardiner, this home is perfect for families, professionals and commuters alike. (id:59911)
The Agency
72 Fusilier Drive
Toronto, Ontario
Discover modern living in this stunning Corner End Unit Toronto townhome, nestled in a vibrant family friendly community. The contemporary architecture blends brick and stucco, creating a striking exterior with ample windows for natural light. Inside, an open-concept layout showcases sleek finishes, including dark hardwood floors.The stylish kitchen boasts white cabinetry ,soft close feature and stainless steel appliances. Upstairs, find a cozy children's play area, perfect for growing families. Enjoy outdoor living on your private balcony with a gas BBQ overlooking manicured lawns,a park and tree-lined streets. This family-friendly neighborhood offers easy access to parks, schools, and local amenities. With its proximity to downtown Toronto and excellent transportation links, this home provides the ideal balance of urban convenience and suburban tranquility. Experience the best of city living in this thoughtfully designed corner Townhome. Tons of natural light coming in. Enjoy one of the largest front lots in the community with panoramic views. 25ft long garage w/ a longer driveway & EV Charger. Mattamy Built,Energy Star Certified Efficient home from the Honeycomb cordless blinds to the appliances.Upgrades include :grey oak chambered staircase pickets and posts,R/I Kitchen Valance.Granite Kitchen and Marble washroom countertops.Engineered Hardwood Floors,Upgraded 51/2 trim baseboards Smooth Ceilings on the 1st & 2nd Floors.Premium Brdlm Underpad in Bedrms. See attached builder floorplan:Study used as play area,Flex Space which owners paid to be enclosed on Main floor is utilized as a gym but could be a den or extra room. (id:59911)
Royal LePage Terrequity Realty
3116 Willowridge Path
Pickering, Ontario
Welcome To This Stunning Fully Upgraded 4-Bedroom, 3.5-Bathroom Sherwood Model By Mattamy Homes, Located On A Premium Corner Lot With An Extended Driveway In The Highly Desirable Whitevale Community. Thoughtfully Designed For Everyday Living And Entertaining, This Home Features A Spacious Porch, Perfect For Relaxing, Smooth Ceilings, Builder-Grade Hardwood, And Upgraded Tile Throughout. The Main Floor Offers An Enclosed Den Off The Foyer Ideal For A Home Office Or Study Space Along With A Formal Dining Room And A Spacious Great Room Complete With Framing For A Wall-Mounted TV. The Modern Kitchen Is Both Stylish And Functional, Featuring Quartz Countertop/Backsplash, A Breakfast Bar For Casual Meals, And Stainless Steel Appliances, All Flowing Seamlessly Into The Open-Concept Living Space. Upstairs, You'll Find Four Well-Sized Bedrooms And Three Full Bathrooms, Including A Private Primary Suite With Walk-In Closet And A Custom-Tiled Ensuite, And A Second Bedroom With Its Own Ensuite And Designer Tile Accents Perfect For Guests Or Older Children. 200 Amp Electrical Panel, BBQ Gas Line, Larger Basement Windows, Rough In For Basement Washroom, Pot lights, Custom Blinds, & Lots Of Other Upgrades. Located In The Family-Friendly, Fast-Growing New Seaton Neighborhood, This Home Is Just Minutes From Parks, Trails, Schools, Shopping, And Major Highways, Offering A Perfect Blend Of Comfort, Convenience, And Lifestyle. (id:59911)
Homelife/future Realty Inc.
85 Kearney Drive
Ajax, Ontario
Welcome to 85 Kearney Drive! This impressively stunning all brick home is located in the desirable Pickering Village. The primary bedroom features a luxurious renovated 5 piece spa like ensuite (2022) and is adjoined with a den - perfect as a home office, nursery, or private retreat or nursery suite. A large walk in closet completes the primary. In addition, there are 3 large bedrooms with built in closets and large windows. Hardwood Floors on Main and Second along with pot lights. The separate living and dining rooms with bay windows create the perfect setting for hosting guests, while the spacious family room, complete with a cozy gas fireplace and walkout to the deck. The huge kitchen with breakfast bar and plenty of cupboards and counter space is a chefs dream. This home is perfectly designed for entertaining, with a secluded resort style backyard with a in ground pool, deck and a gazebo. This home offers approximately 3,400 square feet of living space, plus a fully finished basement with one bedroom, recreation room and large windows. With over $50,000 in recent upgrades, a double car garage and offering convenient access to schools, mall, grocery, parks, transit and 5 min drive from the 401 and walking distance to top rated schools, this is the perfect family home. Don't miss out! (id:59911)
Century 21 Empire Realty Inc
120 Mcgill Street
Toronto, Ontario
Welcome To 120 Mcgill. This Fully Furnished 1 Bedroom Unit Lower Level Unit Come With A Door And Window. Private Separate Entrance. Just Steps To Ryerson. Have Your Own Space In The Heart Of Downtown Toronto. Steps To Many Restaurants, Public Transit, Parks And Much More. Everything Is Included (Hydro, Water, Internet And Gas). View The Virtual Tour On The Listing. Just Move In And Enjoy! (id:59911)
Exp Realty
168 Sheppard Avenue W
Toronto, Ontario
Entire Standalone Building Opportunity Located In The High-Demand Yonge/Sheppard Area With Great Exposure, Above Ground 1196 sqft, Plus Finished Bsmt 431 sqft. Only Minutes Away From The Yonge & Sheppard Subway And Hwy 401. Partially Renovated, Suitable For Many Businesses & Professional Offices. Front Parking lots Plus Huge Rear Parking Spaces. (id:59911)
Forest Hill Real Estate Inc.
2502 - 11 Yorkville Avenue
Toronto, Ontario
Do Not Miss Your Chance To Move Into This Brand New & Much Anticipated Signature Condo Residence Located In The Heart Of Prestigious Yorkville. Close To All Amenities! High-demand Community W/Amazing Neighbors. This Building Exudes Luxury. High-End Features & Finishes. Practical Layout, No Wasted Space. 9Ft Smooth Ceilings, Massive Windows With Sun-filled. Laminate Flooring Throughout The Entire Unit. Open Concept Gourmet Kitchen With B/I S/S Integrated Sophisticated Appliances, Designer Cabinetry, Quartz Countertop & Backsplash. Marble Surround Contemporary Full Bathroom. Ideal For Single Professional Or Young Couple. 5 Star Unbeatable Comprehensive Building Amenities. Coveted Location, Extremely Close To The Intersection Of Yonge & Bloor, Right Above 2 Subway Lines! Easy Access To U Of T! Steps To World Class Shopping & Restaurants! Everything Is Available Within Walking Distance! It Will Make Your Life Enjoyable & Convenient! A Must See! You Will Fall In Love With This Home! (id:59911)
Hc Realty Group Inc.
1111 - 18 Parkview Avenue
Toronto, Ontario
(Possession Date: July 1st & Onwards) Newer Renovated Sun Filled 2 Bedroom Suite In Unbeatable Location Featuring A Functional Split Bedroom Layout. Approx. 720 Sq Ft + 50 Sq Ft Balcony. This Suite Boasts Floor To Ceiling Windows, Newer Chef's Inspired Kitchen With Quartz Countertops, Stainless Steel Appliances With Breakfast Bar. The Primary Bedroom With A W/I Closet. Spacious & Bright Second Bedroom With Oversized Closet. Five Star Amenities Including: Patio & BBQ, 24/7 Concierge, Party Room, Whirlpool Spa & Sauna. Steps To North York Centre Subway, Mel Lastman Square, Library, Empress Walk, Shopping, Theatre, Restaurants. All Utilities Included. All Elfs, Window Coverings, Fridge, Stove, Range Hood, Dishwasher, Washer, Dryer. 1 Parking & 1 Locker. No Pets Per Landlord. (id:59911)
Harbour Kevin Lin Homes




