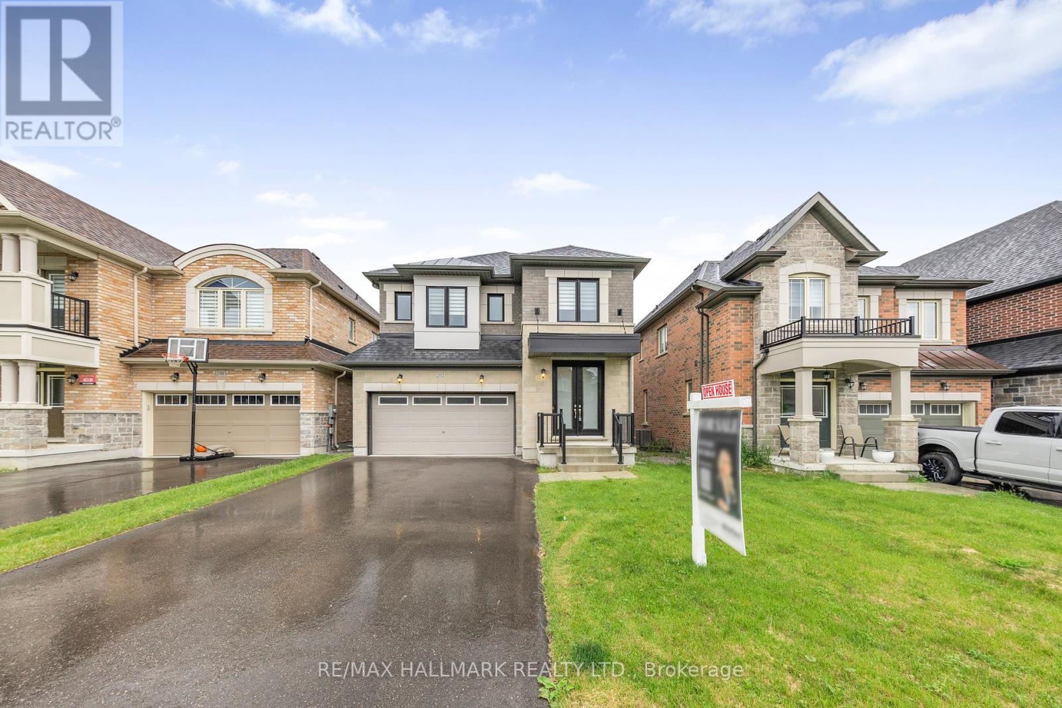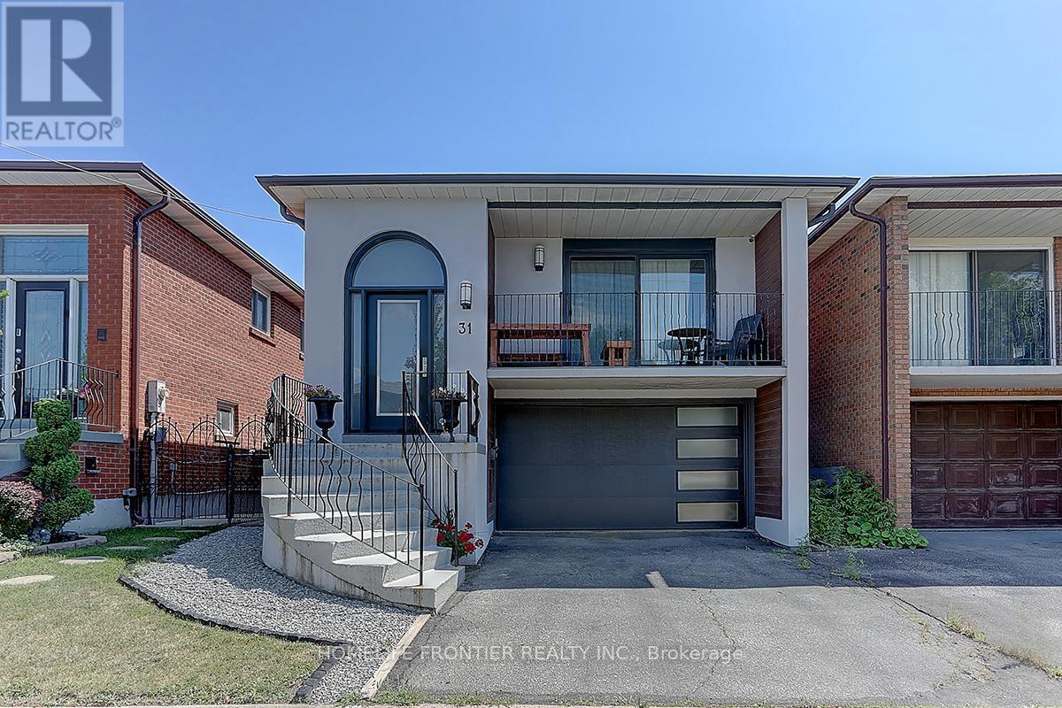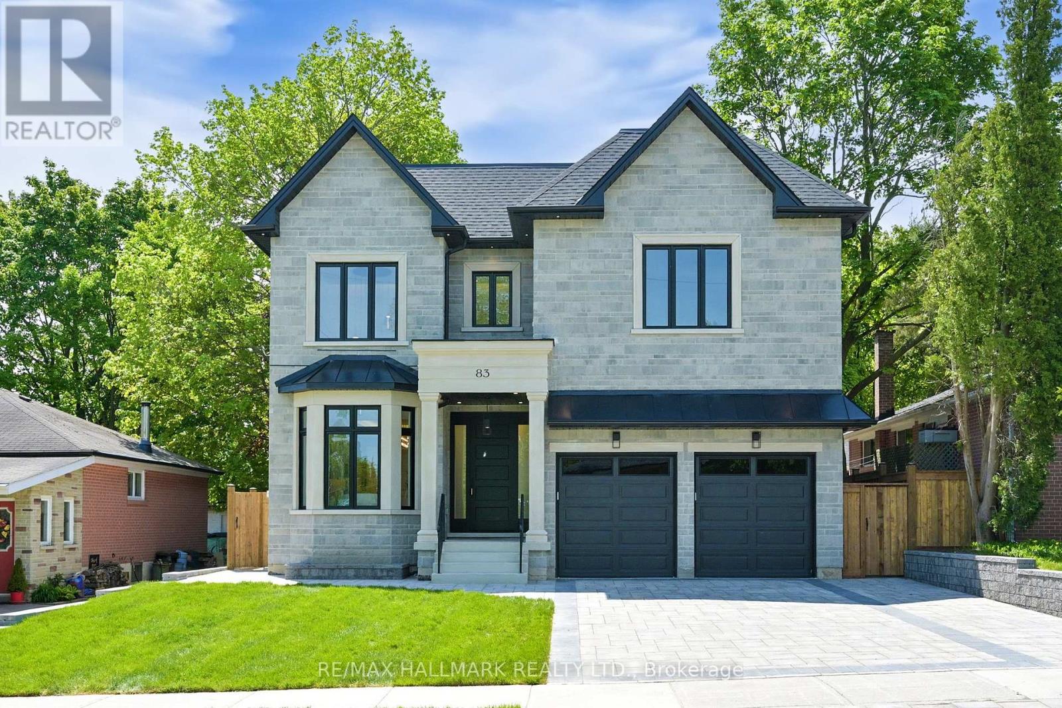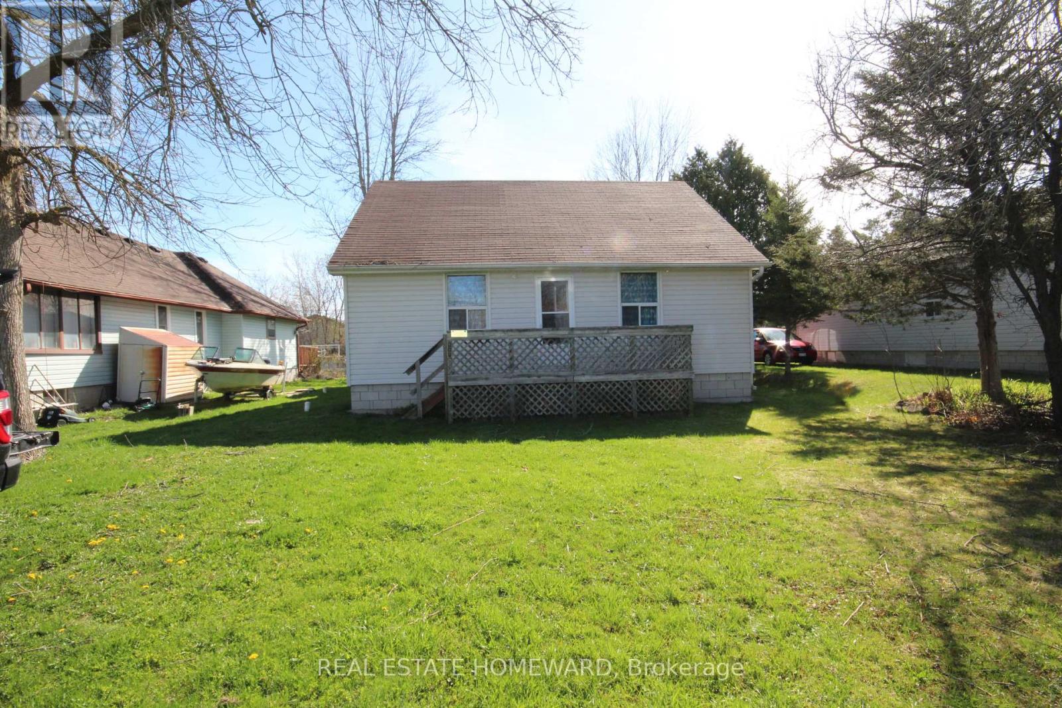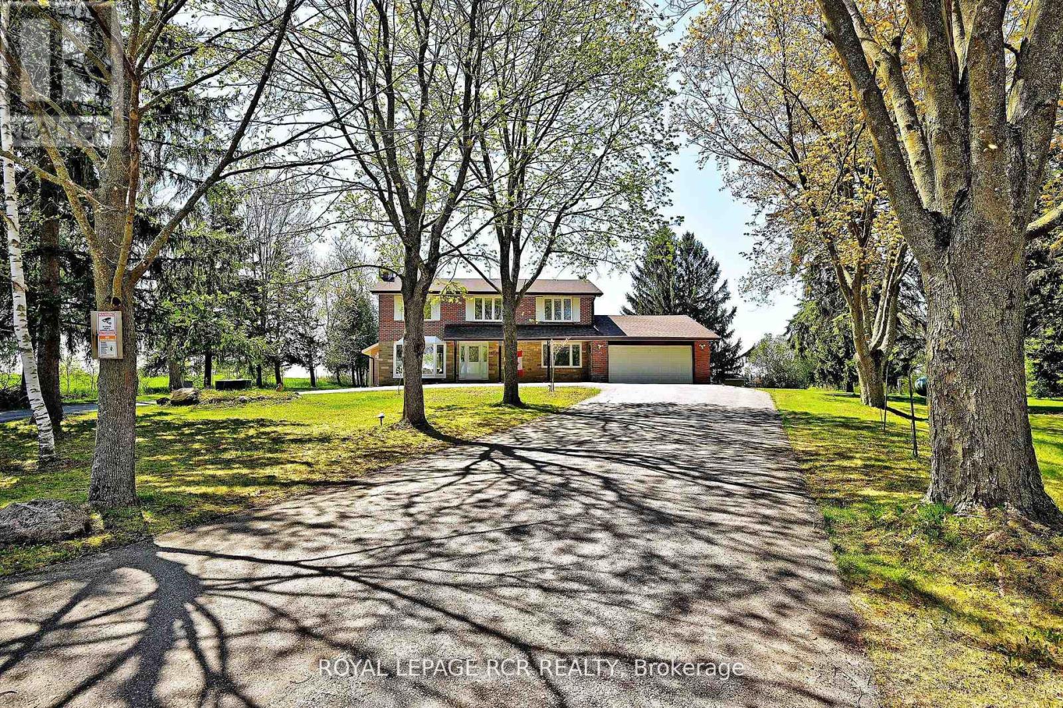43 Waterhouse Way
Richmond Hill, Ontario
Welcome to this family home situated in the desirable Westbrook community. Featuring over 4000 finished sqft of thoughtfully designed living space. This expansive home offers 4+2 bedrooms, 3.1 bathrooms providing ample space for families of all sizes. The main floor features a bright and open living and dining room combination, complete with elegant hardwood floors, smooth ceilings, and crown molding. The chefs kitchen offers granite countertops with matching backsplash, a gas cooktop, undermount double sink and lighting adding to its modern appeal. The oversized eat-in area features smooth ceilings, wainscoting, and offers a walk-out to your private backyard oasis. Adjacent is a cozy family room with a fireplace insert, creating the ideal spot to relax. A main-floor office offers flexibility to work from home, with the potential to convert into an additional bedroom if desired. As you make your way up the timeless winding staircase with wrought iron pickets, the oversized master suite impresses with a large custom walk-in closet and a 4-piece ensuite with granite countertops. Three additional oversized bedrooms share an updated 4-piece bathroom with dual vanities, granite countertops and a frameless glass shower. Enjoy the ultimate convenience of a thoughtfully placed upper-level laundry making laundry day simpler and more efficient for the whole family. The fully finished lower level expands your living space with a rec room large enough to accommodate large gatherings and features a gas fireplace for cozy nights. As an additional benefit, there are two bedrooms perfect for guests or extended family and a dedicated area for a den or home gym. The home extends its charm outdoors with a private backyard oasis, perfect for unwinding after a long day or enjoying weekend barbecues. This residence is not just a house, but a place where lasting memories will be made, offering the perfect blend of community convenience and the tranquility of a cherished home. (id:59911)
Keller Williams Experience Realty
1627 Houston Avenue
Innisfil, Ontario
Boasting a rare sandy shoreline, a private dock, this waterfront home invites you to indulge in the tranquil beauty of lakeside living. Dive into deeper waters or simply unwind by the water's edge, enjoying the serenity of the lake. Lake Simcoe and the Trent Severn Waterway beckon with endless miles of exploration and adventure. Step inside to discover a meticulously designed interior spanning over 2,800 square feet of finished space. Imported Italian floor tiles grace most of the home adding an elegant touch to every corner. Prepare meals in the stunning kosher kitchen, with high-end stainless-steel appliances, including a double dishwasher and a Sub-Zero fridge, double sinks, and an instant hot water faucet. Entertain guests in the expansive living room featuring 18-foot ceilings, floor-to-ceiling windows offering panoramic views of the lake and a cozy fireplace perfect for chilly evenings. Retreat to the primary bedroom oasis, complete with a vaulted ceiling and a luxurious ensuite boasting a jetted bathtub, glass-walled shower, and a stylish vessel sink vanity. Two additional bedrooms are accompanied by a full bathroom. The finished basement offers additional living space, including a bonus room and 3-piece washroom, perfect for accommodating guests + a large rec room, laundry room + extra storage. Outside, the composite deck with a glass railing provides unobstructed views of the lake, while powered awnings offer shade and protection with the touch of a button. Enjoy outdoor living at its finest with a gazebo, fire pit area, and a separate glass railing near the lake ensuring the safety of children and pets. The bunkhouse, heated and insulated with spray foam, offers added comfort and privacy with its bedroom and bathroom, dedicated hot water tank, and electrical panel. including a detached heated single car garage and driveway space accommodating up to six vehicles. Experience the epitome of lakeside luxury living at this exceptional waterfront retreat. (id:59911)
Harvey Kalles Real Estate Ltd.
350 Borden Avenue
Newmarket, Ontario
Located in the heart of Central Newmarket, this meticulously maintained raised bungalow delivers top-tier indoor-outdoor living. The backyard is an entertainers dream featuring a saltwater pool, hot tub, covered seating area, durable Duraroc patio and pool surround, lush landscaping, garden beds, string lighting, a full garden shed, stand-alone bar, and built-in BBQ gas line. Outdoor entertaining doesn't get better than this. Inside, the open-concept carpet-free layout connects the living, dining, and kitchen areas seamlessly. The kitchen boasts a large island with seating for six perfect for gatherings or casual meals. With 3 bedrooms and 2 bathrooms, there's room for the whole family. The finished basement includes a separate entrance from the front of the house and offers in-law suite potential with its spacious layout and full bathroom. Walking distance to downtown Newmarket. This is the total package - location, layout, and lifestyle. (id:59911)
Royal LePage Rcr Realty
112 Carriage Shop Bend
East Gwillimbury, Ontario
This nearly-new, thoughtfully upgraded residence by CountryWide Homes is ideal for young families, professionals, or anyone seeking more space in a thriving and welcoming community. Nestled in one of Queensville's most desirable neighborhoods, this home combines contemporary elegance, a functional layout, and access to excellent amenities in a family-oriented setting. Step inside to an airy open-concept design featuring 9-foot ceilings, engineered hardwood floors, stylish pot lights, and upgraded iron picket railings. The spacious family room, complete with a warm fireplace, provides an inviting space for everyday living or entertaining guests. At the heart of the home is a stunning kitchen showcasing extended cabinetry with crown moulding, quartz countertops, a large pantry, and premium stainless steel appliances, including a chimney-style hood fan. Upstairs, you'll find four spacious bedrooms, including a peaceful primary retreat, two spa-like bathrooms, and the added convenience of upper-level laundry. The walkout basement offers endless possibilities ideal for a future in-law suite, income potential, or personal expansion. Conveniently located close to Highway 404, GO Transit, parks, schools, and everyday amenities, this home delivers the best of both worlds: tranquil suburban living with easy access to city life. Don't miss the chance to call this exceptional home yours. (id:59911)
RE/MAX Hallmark Realty Ltd.
Ground - 31 Boyne Highlands Court
Vaughan, Ontario
Fully Renovated Raised Bungalow On Ravine Lot In Desirable Glen Shields Neighbourhood. Perfect Location With Schools, Community Centre, Trails, Shopping And Highways Nearby. Separate Entrance From the Back Yard. Exclusive Use of Back Yard. New Roof (2018), All New Windows/Doors, Hardwood Everywhere, Modern Kitchen With Quartz Countertop, Fancy E.L. Fixtures. Flexible Possession. ** This is a linked property.** (id:59911)
Homelife Frontier Realty Inc.
83 Richardson Drive
Aurora, Ontario
Experience refined living in this stunning custom-built home featuring 4 spacious bedrooms and 6 luxurious washrooms. Designed with an open-concept layout, this residence seamlessly blends glamour, functionality, and high-end finishes throughout. Each bedroom offers ultimate comfort and privacy with its own ensuite and built-in closets. The master retreat is a true sanctuary, complete with heated floors, a spa-like ensuite, and a deep soaker tub. The professionally finished basement elevates the living space with a state-of-the-art home theatre and a builtin sound systemperfect for entertaining or relaxing in style. A rare opportunity to own a home where elegance meets modern convenience. (id:59911)
RE/MAX Hallmark Realty Ltd.
24 Colonsay Road
Markham, Ontario
*Welcome To A Residence That Doesn't Just Meet Expectations ,It Shatters Them!*This Is Not Just A Renovation , It's A Transformation ,A Designer's Vision Brought To Life With Luxury ,Elegance & Timeless Sophistication*You Will Be Captivated By The Striking Curb Appeal ,Sleek Glass Garage Door, Solid Front Door, Custom Interlock ,Professional Landscaping & A Covered Porch Seating Area To Sip Your Morning Coffee Or A Glass Of Wine At Sunset*Step Inside & Experience The Wow Factor At Every Turn*The Open Concept Layout ,Living ,Dining ,Kitchen ,Breakfast Is An Entertainers Dream Flowing Together In Perfect Harmony *Elegant Glass Railing ,Pot Lights Through-Out, Ceiling Speakers Inside For Your Favorite Playlists As Well As Outside ,Loutrqn Switches & Of course Wired Smart Bc Luxury Today Means Living Connected & Effortlessly *Gleaming Hardwood Floors Guiding You Through This Sophisticated Space*Chef's Kitchen Is Simply Breathtaking With High End Built-In Jenn-Air S/S Appliances ,Modern Quartz Counters With Book-Matched Quartz Backsplash ,Unique Decor, Centre Quartz Island *Finishes That Belong On The Page Of A Luxury Design Magazine!*Family Room That Invites Cozy Evenings By The Fireplace ,Custom Built-Ins For Style & Storage * Family & Dining Walk-Out To The Private Garden Retreat With Interlock & Large Deck Made For BBQ'S ,Cocktails,& Making Memories *All Overlooking A Pool Sized Backyard That's Perfectly Manicured & Ready For Summer Fun!*Bedrooms Designed For Comfort, Style & Flair*Custom Built-Ins In Every Closet ,Hunter Douglas Window Coverings* Basement Is An Entertainment Zone ,Flooded With Natural Light From A Large Panoramic Window ,Bar Set-Up Zone & Classy Wine Rack Offering The Perfect Backdrop For Your Next Celebration*This Isn't Just A House,It's A Statement, A Lifestyle ,A Showstopper!Special Family Community Renowned For Its Mature Tree-Lined Streets, Captivating Walking Trails ,Golf Courses,Top-Rated Schools, Parks ,Hwy's,Transit & All Amenities* (id:59911)
Sutton Group-Admiral Realty Inc.
6600 King Vaughan Road
Vaughan, Ontario
Peaceful 11.59 acre property on sought after King Vaughan Road in Rural Kleinburg. This Professionally Landscaped Bungalow Offer The Perfect Blend Of Luxury And Country Living, Featuring 3+1 Spacious Bedrooms, 3 Updated Bathrooms, And A Fully Renovated Main Floor With Upscale Kitchen, Granite Countertops, Stainless Steel Appliances, Custom Doors, Trim And Crown Moulding Throughout. Partially Finished Basement And Fully Renovated Large Laundry Room. Enjoy Seamless Indoor/Outdoor Living With A Beautiful Stone Patio And Custom Outdoor Kitchen- Ideal For Entertaining! A 1500 sq/ft Workshop And A 6 Car Garage Offer Abundant Space For Hobbies, Storage Or Equipment. The Gravel Yard Adds Functionality, While The interlock Driveway With 2 Separate Entrances Provides Convenient Access To Both The Home and The Workshop. New Roof 2024. Furnace and A/C replaced In The Last 5 Years. Pride of Ownership Shines Throughout This Elegant And Versatile Retreat- Just Minutes From Charming Kleinburg Village. (id:59911)
RE/MAX West Realty Inc.
Ren/tex Realty Inc.
27125 Woodbine Avenue
Georgina, Ontario
Location! Location! Location! Steps to Lake Simcoe. Great level lot just steps to Lake. Good size seasonal home with municipal water and sewers. Home has great bones and can be easily renovated. (id:59911)
Real Estate Homeward
6215 17th Side Road
King, Ontario
Welcome to this exceptional property in Schomberg - where country charm meets everyday convenience on an expansive 11.51 acre farm-sized lot. This detached two-storey home offers incredible space and opportunity for those looking to enjoy rural living without sacrificing comfort or function. Inside, youll find 4 spacious bedrooms and 3 bathrooms, within a carpet-free layout. The main floor features a bright home office and a large eat-in kitchen with generous prep space, a walk-in pantry, and sliding glass doors that open to the backyard. Whether you're hosting a crowd or enjoying a quiet evening in, this layout adapts easily to your lifestyle. The partially finished basement offers even more usable space, including a cold cellar, under-the-stairs storage, a laundry/furnace room, and convenient walkout access to the backyard. Two charming wood-burning fireplaces (as is) adds character and warmth, creating the perfect setting for a cozy retreat. Step outside and discover this property - The backyard features two large garden sheds, a patio stone area for entertaining or relaxing, and open green space ideal for gardening, hobby farming, or simply soaking in the views. The garage includes an additional storage or workbench area, perfect for DIY projects or extra gear. A standout feature is the large circular driveway, offering parking for up to 20 vehicles - that adds convenience for large families, visitors, or future events. Whether you're looking to establish roots, expand your lifestyle, or invest in land, this home in picturesque Schomberg is a must-see! (id:59911)
Royal LePage Rcr Realty
14 Thorny Brae Drive
Markham, Ontario
* Welcome To A Truly Remarkable ,Renovated, Exceptional Residence!* Tucked Away On A Premium Street In Prestigious, Desirable, Royal Orchard Golf Course Magnificent Community!*A Quiet, Exclusive Location Within A Community Renowned For Its Mature Trees, Scenic Walking Trails, & Prestigious Golf Course Surroundings* This Is More Than A Home , Its A Refined Lifestyle, Crafted For Those Who Appreciate Beauty, Comfort & Excellence*Meticulously Renovated Interior & Exterior* This Home Offers A Seamless Blend Of Modern Luxury, Timeless Elegance & Thoughtful Design*From The Beautifully Crafted Interlock Driveway To The Solid Front Entrance Door, Every Detail Echoes Of Quality & Style*Step Inside To Discover Designer Selected Hardwood Floors That Flow Gracefully Throughout The Main & Upper Level, Elegant Crown Moulding, Smooth Ceilings & Pot Lights Enhance The Sophisticated Ambiance*The Heart Of The Home Is A Modern, Sleek Kitchen Featuring High-End Built-in Bosch S/S Appliances, Stunning Quartz Countertops, Custom Backsplash, Pantry*The Bright Sun Filled Eat-In Breakfast Nook Offers Sliding Doors That Opens To The Beautifully Landscaped Backyard Garden, Creating A Perfect Space For Casual Dining Or Morning Coffee* The Open-Concept Layout Extends Into A Cozy Yet Spacious Family Room With A Gas Fireplace & Oversized Windows That Flood The Space With Natural Light*The Living & Dining Flow Effortlessly, Offering The Ideal Setting For Both Entertaining & Everyday Luxury Living*Generous Size Bedrooms Offer Hardwood Flooring, Contemporary Finishes & An Inviting Atmosphere*The Attention To Detail, Quality, Workmanship Are Evident At Every Turn*Finished Basement Offers An Additional Level Of Living Space, Perfect For Hosting Gatherings, Movie Nights,Plumbing Set-Up For An Additional Kitchen*Top-Rated Schools Easy Access To Transit, Future Subway With Approved Stop At Yonge/Royal Orchard, Currently 1 Bus To Finch Station & York Uni Making It An Exceptional Place To Call Home !* (id:59911)
Sutton Group-Admiral Realty Inc.
240 Conklin Crescent
Aurora, Ontario
Nestled within an exclusive Aurora enclave, this four-bedroom, four-bath residence pairs refined interiors with an enviable outdoor setting that backs directly onto protected greenspace and nearby trail networks. Inside, rich hardwood and gleaming tile floors flow past modern accent walls and elegant wainscotting to a bright, contemporary kitchen where an oversized island with a secondary sink, a built-in coffee nook, and a walk-in pantry invite effortless everyday living. Upstairs, the primary suite is a true sanctuary with dual walk-in closets and a spa-inspired five-piece ensuite featuring a soaking tub, water closet with glass shower, and double-sink vanity. Two generous bedrooms share a five-piece Jack-and-Jill bath, while the fourth enjoys its own walk-in closet and private three-piece ensuite - ideal for guests. Mere steps away, explore lush parkland, playgrounds, and a splash pad, or head minutes away to the Stronach Aurora Recreation Complex for indoor activities. Convenient Highway 404 access makes commuting or out-of-town travel a breeze. Sophisticated, move-in ready, and perfectly situated for an active lifestyle, 240 Conklin Crescent elevates executive living in Aurora. (id:59911)
Royal LePage Rcr Realty



