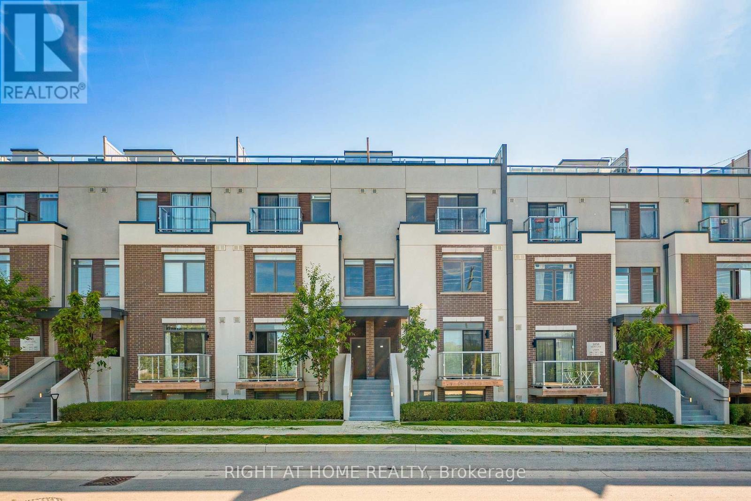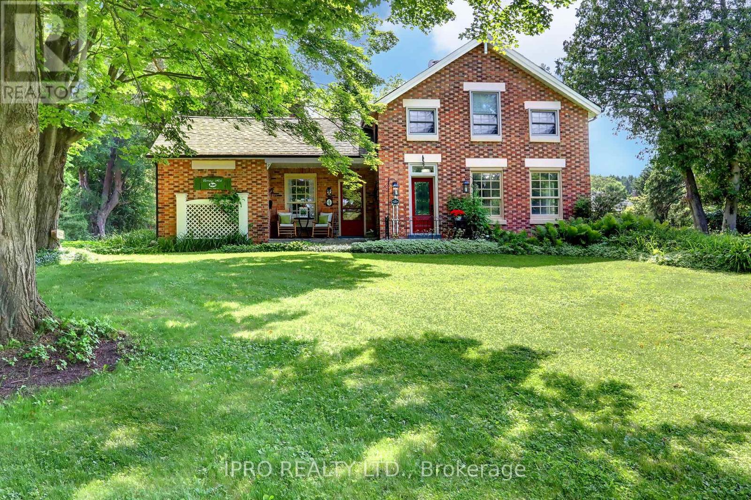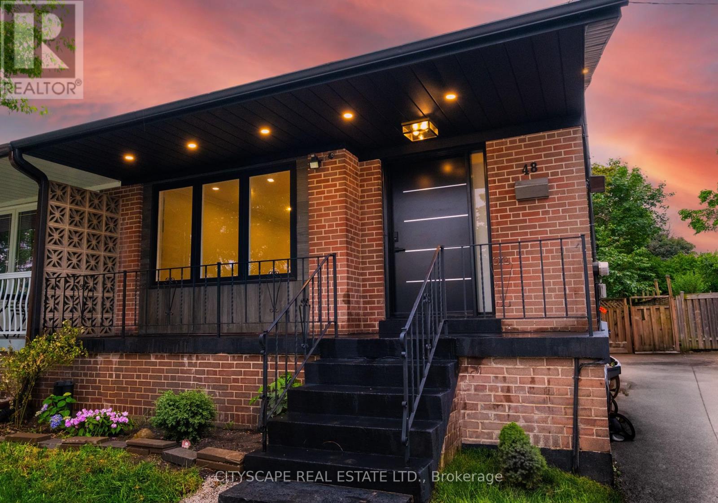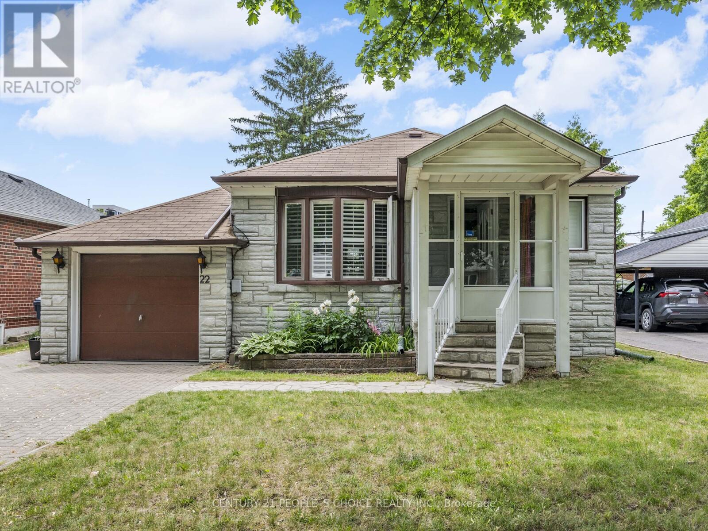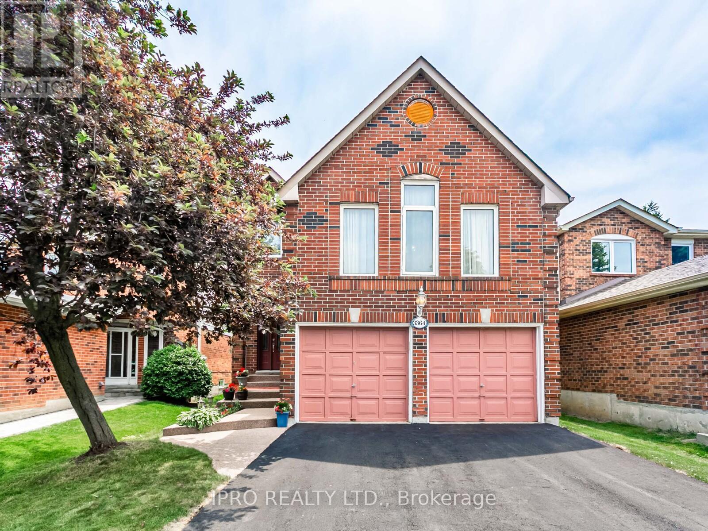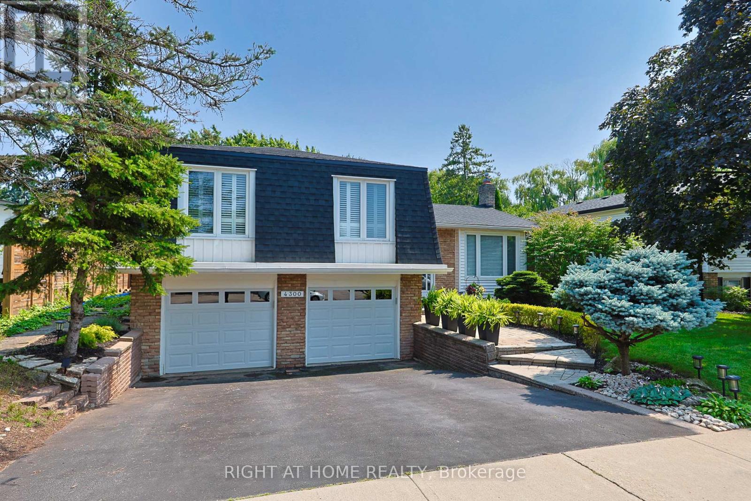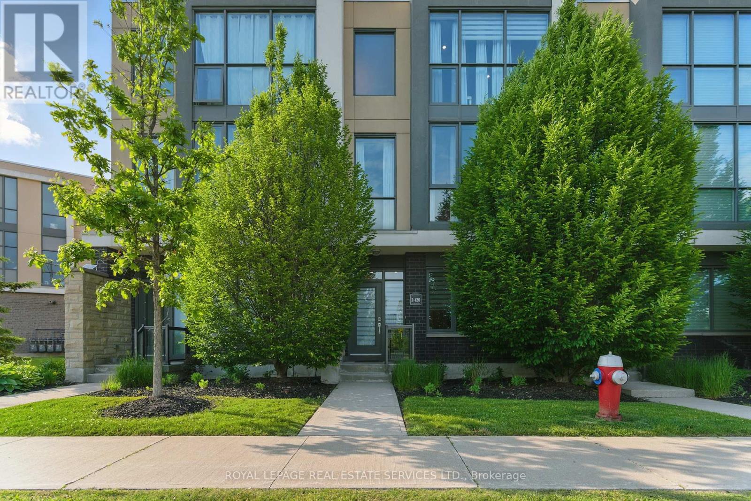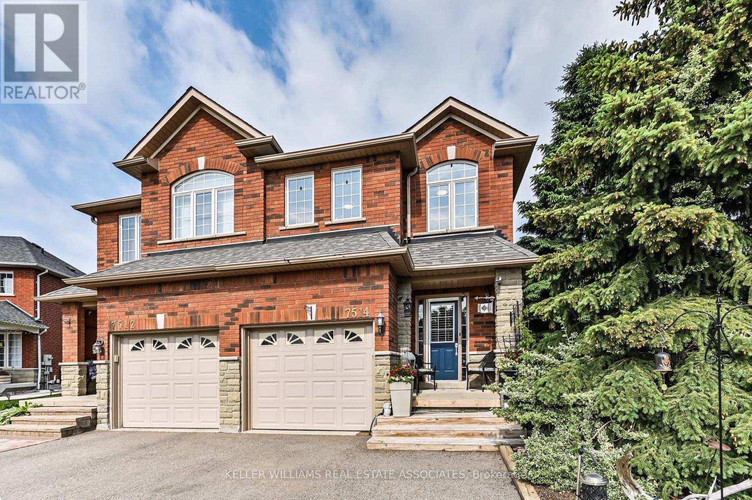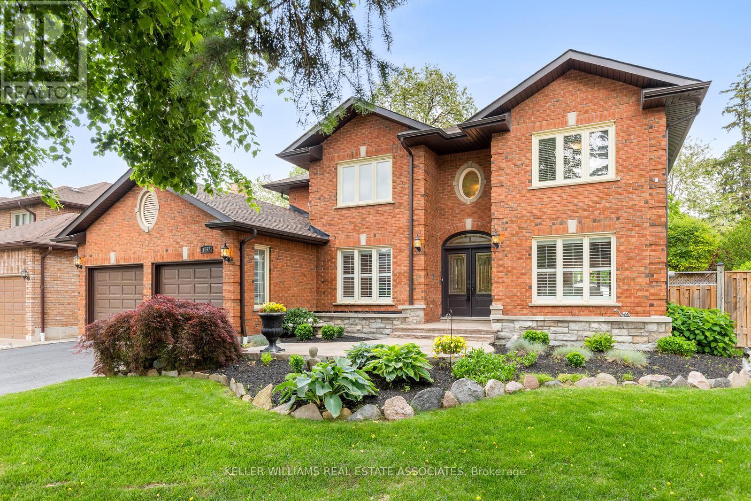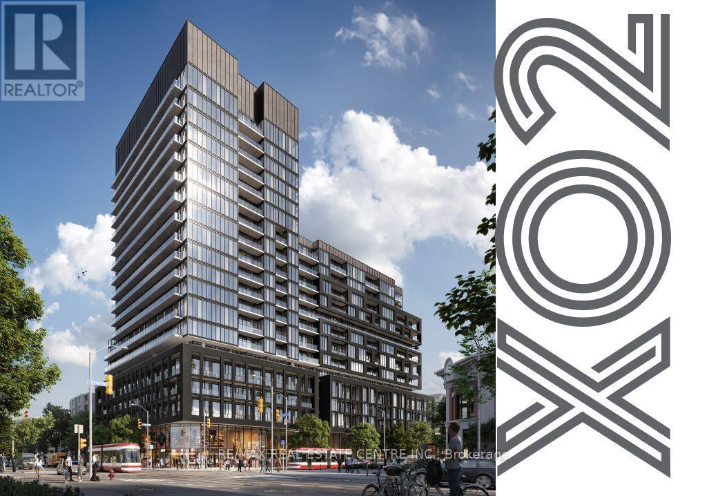24 Rexway Drive
Halton Hills, Ontario
Charming 3 bedroom bungalow for sale ** Welcome to your dream home! This 3 bedroom bungalow combines classic charm perfect for cozy living, nestled in a peaceful neighborhood. Key features; Enjoy an open concept living area filled with natural light. Ideal for family gatherings or entertaining. Updated kitchen with stainless steel appliances and breakfast island. Comfortable bedrooms with closets and windows. Lower Level features laminate flooring throughout with a kitchen and bedroom with separate entrance. Potential income property live in or rent out. **Outdoor Oasis: ** Step outside to an oversized backyard, perfect for barbecues, gardening, or simply relaxing in the sun. - **Convenient Location: ** Located close to schools, parks, shopping centers, and public transport, this bungalow offers both tranquility and accessibility. Whether you're a first time buyer, a small family, or looking to downsize, this charming bungalow is a must-see. Don't miss your chance to make this lovely home yours! (id:59911)
RE/MAX Ultimate Realty Inc.
313 - 3058 Sixth Line
Oakville, Ontario
Welcome to The 6Ixth Executive Condo Towns in North Oakville!This beautifully designed stacked townhome, The Clearview model, features 2 bedrooms, 2 bathrooms, and 1,135 sq. ft. of stylish, modern living space. Flooded with natural light, the open-concept layout offers a seamless flow between the kitchen, dining, and living areas, perfect for everyday living and entertaining alike.Step outside to enjoy two private outdoor spaces: a balcony off the primary bedroom and a spacious rooftop terrace ideal for relaxing or hosting family and friends.Set in a newer, family-friendly community, this home offers the perfect blend of nature and urban convenience. Its surrounded by top-rated schools, scenic trails, and lush parks, making it ideal for young families, professionals, or investors.Youre just minutes from local restaurants, grocery stores, coffee shops, and fitness studios, with quick access to Highways 407 and 403 for an easy GTA commute.Nearby amenities include Oakville Trafalgar Memorial Hospital, Sixteen Mile Sports Complex, and a variety of green spaces for outdoor activities.Experience modern suburban living in a vibrant and well-connected neighborhood that truly checks all the boxes. (id:59911)
Right At Home Realty
4 Stewarttown Road
Halton Hills, Ontario
Discover the perfect blend of historic charm modern comfort with this unique 1.5-storey home, set on over 1.3 acres of private, tree-lined property in the heart of Stewarttown allowing up to 3 dwelling units on the property. Boasting a distinctive brick façade, this 3-bed, 2-bath home features character-rich details including two cozy fireplaces, high ceilings, tall baseboards & deep windowsills. The rooms are all generous is size to fit all your furniture, or even some of theirs! The eat-in kitchen has a gas range, granite counter tops, beautiful glass door cupboards, built-in appliances and a tall pantry for extra storage. Laundry is located on the second floor. This room can be easily converted to a 4th bedroom or even a Kitchen as it once was. This home is equipped with a brand new high efficiency boiler for heat and endless on demand water, plus, an Air Handler for both heat and air conditioning giving options for your comfort.Step outside to your backyard oasis complete with a heated saltwater pool, cascading waterfall, and a beautiful gazebo ideal for relaxing with just the family or entertaining a group of friends. Surrounded by mature trees, the setting is park-like, peaceful and private. For your parking needs, you have a 2.5 car garage and driveway space for easily 8+ vehicles. Halton Hills zoning allows for a 1500sqft detached Accessory Dwelling Unit (ADU), plus an accessory apartment in the main building or addition to the main building.Enjoy the convenience of in-town living with walking access to the golf course, sports park, downtown shops, and restaurants. A rare offering that combines timeless architecture with unbeatable location and lifestyle.Dont let this properties Heritage designation scare you, its ONLY for the exterior brick, with this you can take advantage of a 20% discount on your property taxes as well as get $3,000/year for exterior maintenance. Interior renovations and current addition are not subject to designation (id:59911)
Ipro Realty Ltd.
40 - 2651 Aquitaine Avenue
Mississauga, Ontario
Fall in Love w/ this Spectacular 3+1 Bedroom, 2-Bathroom Townhouse Beauty in the Highly Sought-After Meadowvale Community! Beautifully Renovated Thru-out & Completely Carpet-Free! Bright & Spacious Layout w/ Tons of Natural Light All Over! Main Level Welcomes an Exquisite Family Room, which can be used as a 4th Bedroom or Office w/ a Powder Bathroom & Laundry. Walk-out to a Stunningly Manicured Backyard w/ New Turf Just Installed! Enjoy Two Private Balconies on the Second Level, one w/ Serene Backyard Views & the other Amazing Front Scenery w/ an Abundance of Sunny Light, Coupled Next to a Cozy Den/Sitting Area for Extra Relaxation. Open-Concept Living & Dining Room Boasts Impressive Hardwood Floors. Elegantly Modern Kitchen Features Granite Countertops, Stunning Appliances, a Breakfast area, and a Large Window. Whole Unit Just Freshly Painted from Top to Bottom w/ Ceilings, Doors & Trims! Renovated Bathrooms! Remarkably Large Primary Bedroom w/ Double-Door Entry, a Full Wall Spacious Closet & Two Vast Windows! Additional 2 Family Sized Bedrooms w/ Attractive Views & Closets for Added Enjoyment. BONUS: Gas Heating & Central A/C Thru-out! Brand New Furnace Installed May 2025 ($3,500 value)! Unbeatable Location just 1 km from Meadowvale GO Station & Steps to Meadowvale Town Centre, Community Centre & Library, Lake Aquitaine Park, Schools, and Much More. This Home is a Perfect Blend of Comfort, Style & Convenience, an Absolute Must-See! (id:59911)
RE/MAX Professionals Inc.
48 Clayhall Crescent
Toronto, Ontario
Welcome to 48 Clayhall Crescent, an exceptional residence thoughtfully redesigned with over $250,000 in premium upgrades, offering a seamless blend of modern luxury and functional living nestled in the heart of North York. Ideally located just minutes from York University, this turnkey home is perfect for those seeking style, space, and flexibility.Inside, youre greeted by an open-concept layout adorned with marble tile flooring, pot lights, and custom craftsmanship throughout. The chef-inspired kitchen features a dramatic waterfall quartz countertop, brand new cabinetry, and top-of-the-line stainless steel appliances. The elegant black front entry with digital keypad sets a sophisticated tone from the moment you arrive.This home offers two beautifully finished living areas, each with its own private entrance, and kitchens. Ideal for extended family use or versatile living arrangements. The lower level is fully renovated with its own kitchen, bathroom, and spacious layout, maximizing comfort and privacy.Set on a quiet crescent in a well-connected neighbourhood, close to parks, schools, transit, and shopping, 48 Clayhall Crescent delivers elevated living and endless possibilities in one of Torontos most dynamic communities. (id:59911)
Cityscape Real Estate Ltd.
24 Terry Hill
Brampton, Ontario
Must See!!! Welcome to this beautifully maintained 3 bedroom Semi-detached home in sought after Heartlake East Community. This home offers perfect blend of comfort, style and functionality- ideal for families or first time buyers. The spacious Great room features elegant engineered hardwood flooring, while the kitchen , foyer boast duarable and modern vinyl flooring. New windows, Front door, Garage door. Step outside to view a private backyard with New deck with pergola. Fresh Sod and Landscaping, fenced yard for private entertainment. Concrete pathway in front and side of the home adds low maintenance appeal. The eavestrough are buried underground for clean and efficient drainage.Garage and attic insulated in 2021.New BBQ Gas line in backyard. Close to Highway 410, Golf course, Trinity Mall, Heartlake conservation area, Bus service,and many more... (id:59911)
RE/MAX Millennium Real Estate
1337 Peartree Circle
Oakville, Ontario
Backing onto creek in the Heart of Glen Abbey! Welcome to 1337 Peartree Circle , a rare chance to live in oasis in the city. Sitting on premium 55'+ wide ravine lot with a heated saltwater pool and hot tub. This meticulously maintained 4+1 bedroom, 4-bath home offers over 4,300 sq. ft. of living space. Features include hardwood flooring on the main and second floors, widen baseboards, crown moulding, pot lights, and custom fixtures throughout all three levels. The elegant curved staircase, French doors, bay window, and large picture windows create warmth and charm. Enjoy cozy nights in the family room with a gas fireplace. The kitchen comes with slate tile heated floor, solid wood cabinetry, granite breakfast bar and backsplash, gas cooktop with downdraft vent, built-in microwave, garburator, s/s appliances, deep drawers, under-cabinet lighting. A breakfast nook opens to a beautifully landscaped backyard with jumbo flagstone patio and a tranquil rock garden retreat. Upstairs, the primary suite offers a walk-in closet and a spa-like ensuite with heated travertine floors, double granite vanity, and a glass shower with bench. Three additional bedrooms share an updated 4-piece bath. The finished lower level features laminate flooring, a spacious rec room, custom built-in entertainment unit, a home gym with rubber flooring and mirrors, a 4-person Saunatec infrared sauna, enlarged windows, 2pc bath, custom storage. Engineered features include entire basement closed-cell spray foam insulation, noise barrier between basement ceiling &main floor, HEPA air filtration system high-performance upgrades adding unseen value &comfort.Heated Floor Area : Main&2nd Flr Bathroom, Entry & Laundry Move-in ready. This Glen Abbey gem blends luxury, nature, and top-tier education( AbbeyPark HS & Pilgrim Wood PS) in a rare ravine-lot paradise. Close to hospital, shopping, and everyday conveniences. The proximity to public transit, major highways, and the GO Train makes commuting a breez (id:59911)
RE/MAX Aboutowne Realty Corp.
808 - 1133 Cooke Boulevard
Burlington, Ontario
Available immediately! Dont miss this stylish 2-bedroom, 1-bathroom stacked condo in Burlingtons sought-after Stationwest community. Featuring wide-plank flooring, a bright open-concept layout, and a kitchen with quartz countertops, tile backsplash, island with breakfast bar, and stainless steel appliances. Two spacious bedrooms, a 4-piece bath and convenient in-suite laundry. Additional features include: One underground parking space, Concierge service, Fully equipped fitness centre, Stylish party room with fireplace, Shared rooftop terrace with fire pit and lounge areas.Ideal for commuters. This prime location is within walking distance to Aldershot GO Station and just minutes from the 403, QEW, 407, LaSalle Park, LaSalle Marina, and Burlington Golf & Country Club. (id:59911)
Real One Realty Inc.
98 Jessie Street
Brampton, Ontario
Discover this sun-filled, semi-detached bungalow with Separate Entrance, perfectly situated in a quiet cul-de-sac with no neighbors on one side and a stunning conservation area right next door. This beautifully maintained home features an oversized kitchen with stainless steel appliances, upgraded cabinetry, a stylish countertop, and ample storage space. Large windows throughout, including in the basement, flood every room with natural light, creating a warm and inviting atmosphere. Conveniently located near top-rated schools, grocery stores, public transit, and a variety of amenities, this home offers both tranquility and accessibility. (id:59911)
RE/MAX Skyway Realty Inc.
54 Gamson Crescent
Brampton, Ontario
Welcome To This Stunning Ready To Move 4+1 Bedrooms With Sep Entrance. Amazing Layout With Sep Living Room, Sep Dining & Sep Family Room W/D Gas Fireplace. Upgraded Kitchen With Quartz Countertops, Backsplash and all Stainless Steels Appliances + Formal Breakfast Area. 6 Parking Spaces. Experience Luxurious Living In A Prime Location, High Demand Family-Friendly Neighbourhood. Close to all other Amenities & Much More.. Don't Miss it!!! (id:59911)
RE/MAX Gold Realty Inc.
7206 Deanlee Court
Mississauga, Ontario
Prime Lisgar location. Easy access to all amenities. Easy access to Hwy 401, 404, 407. Minutes to Lisgar and Meadowvale Go station. High walk score . Perfect for young families, with Neighbourhood Playground Directly Across The Front. Super clean and With Many Upgrades. S/S Appliances, New Blinds ,Well appointed large rooms. Direct home access from garage . Road Maintenance & snow removal covered by POTL Condo. Ample visitor parking spots. AAA Tenants only. Independent credit and reference checks will be conducted. Tenants must agree to pay $39 per person for the credit check. Brand new S/S fridge, stove, hood, washer and dryer, microwave. Tenants responsible for all utilities including HWT rental (id:59911)
Exit Realty Apex
22 Chartwell Road
Toronto, Ontario
Opportunity knocks in the Heart of Etobicoke. Welcome to 22 Chartwell Rd - A rare gem nestled in one of Etobicoke's most sought-after & well established neighbourhoods. This beautifully maintained home is perfect for families & investors alike, offering incredible versatility & value. Finished basment with In-law living w/sep entrance, step away from top rated Schools, Parks, Outdoor Ice Rink, Costco, Sherway Mall. Local Cafe's & restaurant. (id:59911)
Century 21 People's Choice Realty Inc.
37 Culnan Avenue
Toronto, Ontario
Act now! Highly sought after neighbourhood. This house has been wonderfully renovated, offering a blend of modern design and flexible living. The main floor boasts a brand new kitchen, quartz countertops, stainless steel appliances, soaring vaulted ceilings, and an open-concept layout perfect for entertaining. Enjoy new LVP flooring, a renovated bathroom, updated light fixtures, and new doors and baseboards throughout. Outside, new railings with sleek glass panels, newly installed potlights and a new door significantly enhance the home's curb appeal.The fully finished basement is a true highlight, featuring a new bathroom, a separate entrance with a keypad lock, a walk-up to the backyard, and a complete second kitchen. This setup offers incredible versatility, whether you're looking for an in-law suite, guest accommodations, or simply extra space for entertaining; the options are limitless! You'll appreciate the convenience of six parking spots in your private driveway and a detached garage equipped with 100-amp service. There is also a cute shed for all your lawn care needs. Commuters will love being seconds away from the QEW and 427 highways, making your drive to downtown Toronto or Pearson Airport a breeze, both just 15 minutes away! With friendly neighbours and every detail meticulously updated, this house is truly turnkey and ready for you to call it home. Secure your spot before the school year begins! You'll love the easy walk to the brand new Holy Angels Catholic School and the desirable Norseman JMS. (id:59911)
Sotheby's International Realty Canada
3364 Ingram Road
Mississauga, Ontario
Welcome to this beautifully maintained 3-bedroom, 3-bathroom detached home tucked away on a quiet, family-friendly street in the highly sought-after Erin Mills community of Mississauga. Offering 2,260 SQFT of spacious living, this home features a double garage, a brand-new driveway, and numerous 2024 upgrades including a new front door, bay window, sliding door, and all basement windows providing enhanced curb appeal and peace of mind. Step inside to a warm and inviting family room with soaring cathedral ceilings and a cozy wood-burning fireplace perfect for gatherings or quiet nights in. The main floor boasts elegant hardwood flooring and a stunning grand hardwood staircase that sets the tone for the entire home. The spacious primary suite includes a 4-piece ensuite washroom and a walk-in closet, while the additional two bedrooms are generously sized and filled with natural light. Enjoy outdoor living in your beautiful backyard oasis, complete with a large deck and a lovely cherry tree ideal for entertaining or relaxing in your private green space. Conveniently located near highways 403, 407, and QEW, and just minutes from schools, Credit Valley Hospital, shopping, public transit, parks, and scenic walking trails. Don't miss your chance to own this move-in-ready gem in one of Mississauga's most established and convenient neighbourhoods! (id:59911)
Ipro Realty Ltd.
4300 Longmoor Drive
Burlington, Ontario
Welcome to 4300 Longmoor Drive, Burlington! Pride of ownership shines in this beautifully 2286 SQ FT, updated 3-bedroom, 2.5-bath side-split family home with a double garage, nestled in the highly sought-after Longmoor neighbourhood of South Burlington, near the scenic, tree-lined banks of Shoreacres Creek. It's conveniently located just minutes from Appleby GO Station, QEW, Nelson Rec Centre & Pool, top-rated schools, shopping, parks, and the Centennial Bike Path. This spacious upper level features a bright eat-in kitchen with a skylight and ample cabinetry, flowing into a generous dining area and living room, great for family gatherings. Three well-sized bedrooms, including a primary bedroom with a private 2-piece ensuite, and a main bathroom with dual sinks for added convenience. The main floor family room showcases a cozy gas fireplace and sliding doors onto a large patio. The renovated lower level (2023) is filled with natural light from above-grade windows, rec room, 4th bedroom, 3-piece bath, garage access, and a spacious crawl space for extra storage. Enjoy your ultra-private backyard retreat, beautifully landscaped with a rare heated 18 x 36 in-ground pool and diving board, perfect for entertaining or relaxing. Recent updates include: windows (2015/16), fence (2018), pool liner & heater (2018), garage door (2018), A/C (2019), washing machine (2021), sliding & backyard doors (2022), attic insulation upgrade (2023), basement renovation (2023), and roof (2023). Don't miss this exceptional opportunity to own a spacious, beautifully maintained home in one of Burlington's most desirable communities. Book your private showing today! (id:59911)
Right At Home Realty
2069 Thornlea Drive
Oakville, Ontario
Basement Not Included. Fabulous opportunity for the savvy tenant! This newly renovated 3-bedroom side-split sits on a mature 9,957 sq. ft. lot overlooking Thornlea Park. Located just 500 meters from the lake, 1 km to Coronation Park and Waterfront Trails, and a pleasant stroll to Bronte Village, this home offers both convenience and charm in a premium neighbourhood.Featuring brand new appliances, updated washrooms, fresh paint, and new flooring throughout. Enjoy a functioning in-ground pool, double-tiered deck, and a spacious side yardideal for outdoor living and entertaining. Surrounded by top-rated schools and nestled in a peaceful, family-friendly community, this is lakeside living at its finest. (id:59911)
Ipro Realty Ltd.
4401 - 60 Absolute Avenue
Mississauga, Ontario
Welcome To This Freshly Painted 2 Bed & 2 Bath Condo With A Spectacular View Of The Lake & Toronto Skyline, Wrap-Around Balcony, 9Ft Ceiling, Express Elevator, Located In The Award Winning Architectural Icon "Marilyn Monroe" Towers, With State Of The Art Amenities, Close To Hwy 403/401/QEW, Square One Shopping Centre, Schools, Transit, & All Amenities. Do Not Miss The Opportunity To See This Gem. (id:59911)
RE/MAX Experts
12 Bilby Street
Brampton, Ontario
Beautiful 2 Bedroom, 1 Washroom Basement Apartment With Separate Entrance, Available Immediately For Rent. Very Bright With Large Windows, Ensuite Laundry. Laminate Throughout. One Parking Spot Included, Great Location- Close To Mt Pleasant, Go Station, All Amenities. (id:59911)
Homelife/miracle Realty Ltd
409 Mcroberts Avenue
Toronto, Ontario
Turn-key opportunity in the heart of Caledonia-Fairbank! This charming 2-bedroom, 2-bathroom detached brick home offers the perfect start for first-time buyers or savvy investors. Situated in a high-demand neighbourhood, the home features numerous recent upgrades, including new flooring, a renovated main floor bathroom, paint, rear yard turf for low-maintenance outdoor living, and updated garage flooring. Enjoy the convenience of a detached garage with potential laneway housing (buyer/agent to verify), offering excellent future value. Commuters will love being just 15 minutes from Highways 400 & 401 and 30 minutes to Union Station, with easy access to transit via the nearby Eglinton LRT. All this in a walkable location surrounded by parks, schools, shops, and amenities. A solid home in a growing area, don't miss your chance to make it yours! (id:59911)
Streetcity Realty Inc.
6 Lloyd George Avenue
Toronto, Ontario
Huge sunny S/E facing corner lot with detached garage and double driveway. Located just above Long Branch Go Station. Leave the rat race in the city at the end of your day and be on your doorstep in 20 min via the Go! Raised two bedroom bungalow with two brand new bathrooms and a kitchen ready for its next chapter (reno quote available). Great starter home. Get out of the condo jungle and in the door of home ownership. This house has two spacious bedrooms plus a huge basement den/bedroom unlike condos at the same price. Stay for a while and add a second floor to make this into a super family home. The basement windows are above grade allowing for good light. Enjoy your mature gardens including Norway Maple & Japanese Maple trees at the front. Gardeners rejoice in the sunny backyard with mature plants including rhubarb, strawberries, Black Eye's Susan's, Lemon Balm, Cutler Coneflowers and more. Take a stroll to LCBO, No Frills, Shoppers Drug Mart, Marie Curtis Park, the beach or the dog park in 14-20 min. (id:59911)
Freeman Real Estate Ltd.
2 - 120 Little Creek Road
Mississauga, Ontario
Absolutely Stunning Marquee Townhome Backing Onto Park Showstopper 10+++!Welcome to this luxurious 4-bedroom Marquee townhome offering a rare unobstructed southwestview and an abundance of natural light. This modern, open-concept layout featuresfloor-to-ceiling windows, soaring 9 ft smooth ceilings, a cozy gas fireplace, and rich hardwoodfloors throughout.The gourmet chefs kitchen is a dream complete with granite countertops, a breakfast bar,extended cabinetry, a spacious pantry, and stainless steel appliances. The primary suite is atrue retreat with a spa-inspired 5-piece ensuite including a double vanity and glass shower.Freshly painted and beautifully upgraded with pot lights and refined finishes throughout.Enjoy outdoor living on the large private terrace with a gas BBQ hookup. Double car garage withdirect interior access.Exclusive access to the Marquee Club featuring a swimming pool, hot tub, gym, and childrensplay area.Unbeatable location Steps to parks, top-rated schools, groceries, restaurants, banks, andSquare One. Quick access to Hwy 403/401/407 and the upcoming LRT.This is a must-see home! (id:59911)
Royal LePage Real Estate Services Ltd.
7514 Black Walnut Trail
Mississauga, Ontario
Exciting Opportunity To Own A Wonderful, Fully Updated, Turn-Key Home On One Of The Largest Lots In The Charming Community of Lisgar! This 3 Bedroom Semi Has Been Renovated From Top to Bottom and Is Truly Move-In Ready. Enjoy A Functional Layout with Open Concept Kitchen, Living and Dining Perfect For Entertaining Or Spending Time With Family. The Upper Floor Features Large, Functional Bedrooms With Ample Storage Including a Large Walk-In Closet In Primary Bedroom Along With Sought After Two Full 4 Piece Upper Floor Bathrooms. Step Out To The Absolutely Stunning Backyard Which Offers Immense Tranquility and Privacy With Towering Pines and Lush Landscaping in This Personal Paradise. The Large Patio and Deck are Ready For Summer Fun With Loved Ones While Escaping Busy City Life With No Neighbours in Sight! Looking For a Walkable Community For Your Next Home? Search No Further; All Big Box Stores, Shops, Banking, Restaurants, LCBO, Pharmacy, Gas & Convenience & More Are Just A Short Walk Away, While Also Located Among Parks, Trails, Great Schools. Commuting Is Also a Breeze With Lisgar GO Station A Short Walk Away & 401/407/403 all Very Close By To Get Downtown With Plenty Of Parking Compared to Other Semis From The Large Pie-Shaped Lot! (id:59911)
Keller Williams Real Estate Associates
1792 Grosvenor Place
Mississauga, Ontario
Absolute GEM!! This stunning 4+1 bedroom family home is nestled on a premium 54'x147' lot in Erin Mills with almost 3500 sq.ft.! Mature landscaping with an irrigation system set on a quiet court. Loads of updates throughout! Fantastic floor plan including a grand foyer entrance, main floor family room, eat-in kitchen, formal living/dining rooms, main floor office and laundry as well as dual staircase access to the fully finished lower level. Spacious bedrooms, new flooring on the main level and the staircase has been redone. Expand your options in the fully finished lower level complete with in-law capability, 5th bedroom, recreation/media room, gym area, 3 pc bath, den and kitchenette with a separate entrance to the garage and laundry room with side door. A bonus workshop includes the fridge & work bench. If all of this isn't enough just check out the amazing backyard with an expansive deck, inground salt water pool & hot tub. Perfect for entertaining all of your family & friends! The gym area is roughed-in for a wet bar. Water proofed cold room. Shingles May'25, Main floor hardwood and staircases & railing sanded/stained May'25, Hot water tank'25, bedroom carpets'25, Pool liner, plumbing and pool deck rebuilt 2022. Steps to schools, transit, parks & trails. Close to Erin Mills Town Centre, Credit Valley Hospital, UTM Mississauga Campus & Erindale Go. Easy access to highways 403 & 407. (id:59911)
Keller Williams Real Estate Associates
907 - 285 Dufferin Street
Toronto, Ontario
Welcome to the brand-new X02 Condo-never lived in! This Stunning 2-bedrooom, 2 bathroom corner unit offers 707 sq.ft. of thoughtfully designed living space filled with abundant natural light. Located at King and Dufferin, just steps from Liberty Village, this unit features a spacious 325 sq.ft. L-shaped balcony with unobstructed views of the lake and the iconic Toronto Skyline, including the CN Tower. The modern open-concept kitchen is equipped with built-in appliances and elegant quartz countertops, making it perfect for both everyday living and entertaining. Enjoy the convenience of an included locker for extra storage. Commuting is a breeze with easy access to TTC Streetcars at your doorstep, nearby Go Transit, and major highways. Building amenities include a full equipped fitness center, rooftop terrace, co-working lounge, game room, and 24 hr. concierge- offering the perfect blend of comfort and urban lifestyle. Don't miss your chance to live in one of Toronto's most vibrant and connected neighborhoods. (id:59911)
RE/MAX Real Estate Centre Inc.

