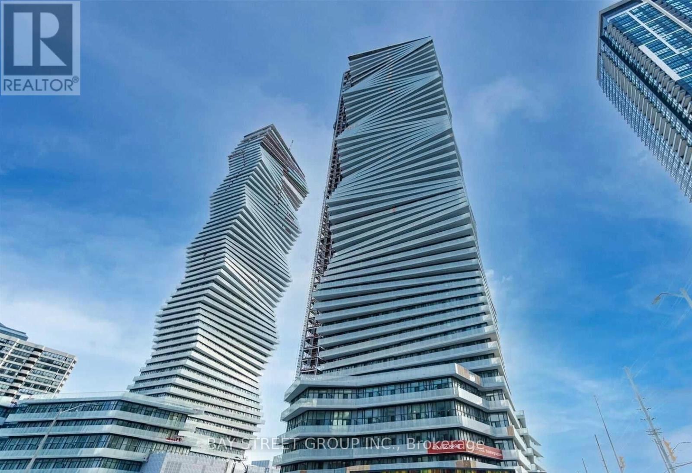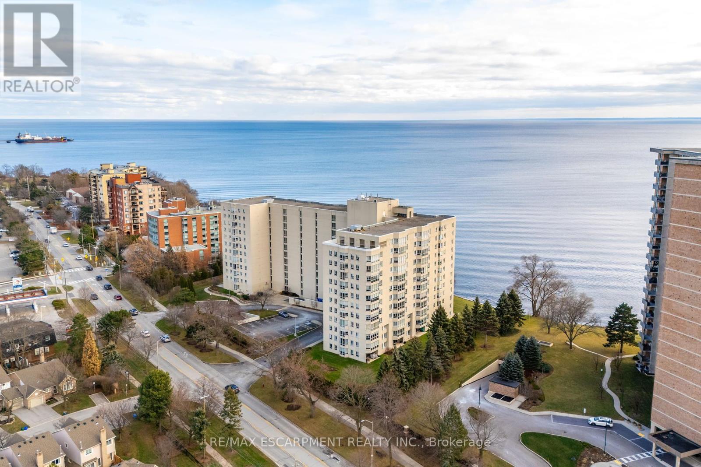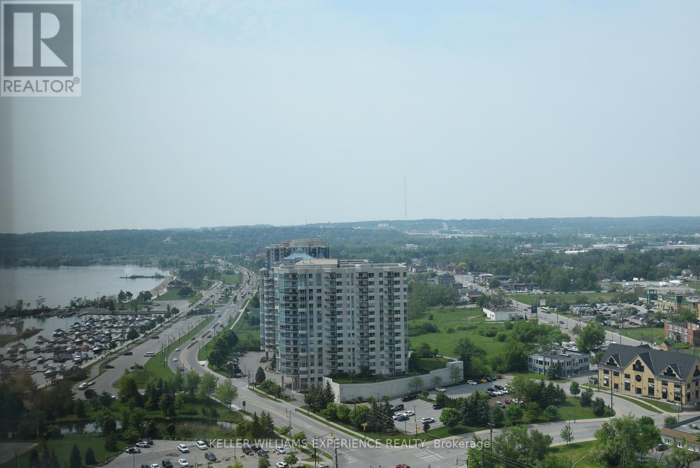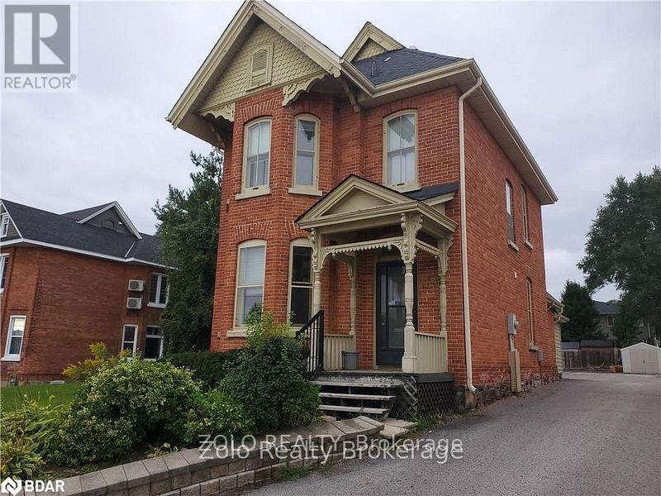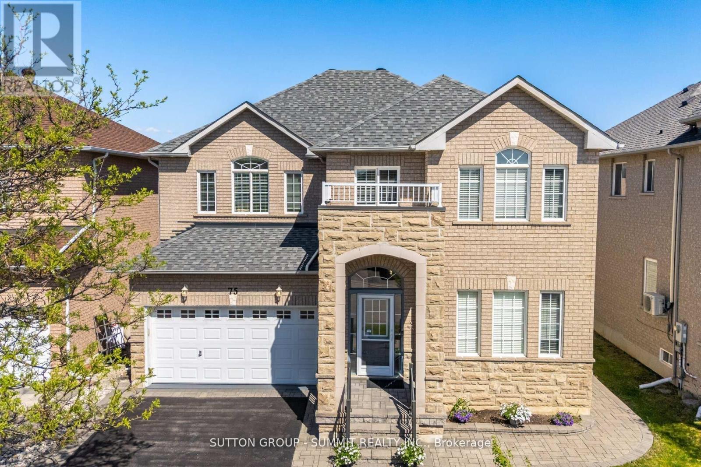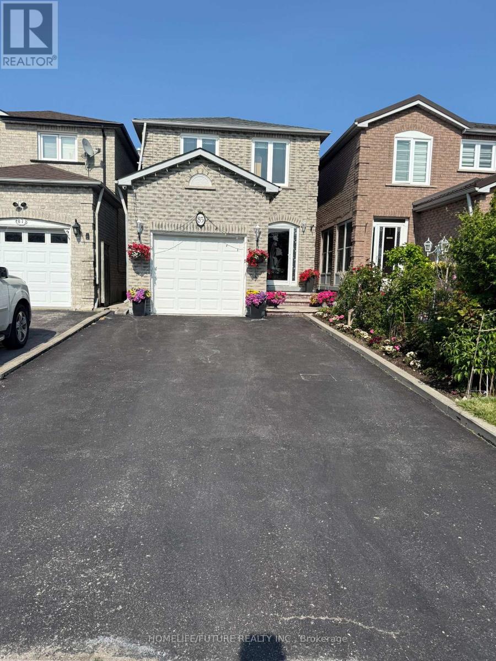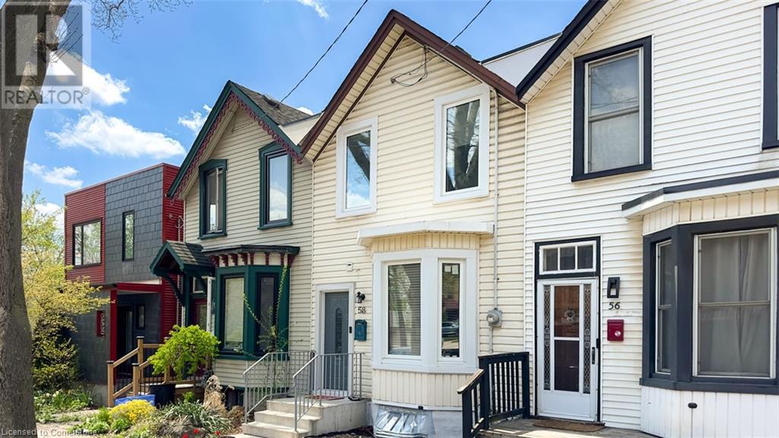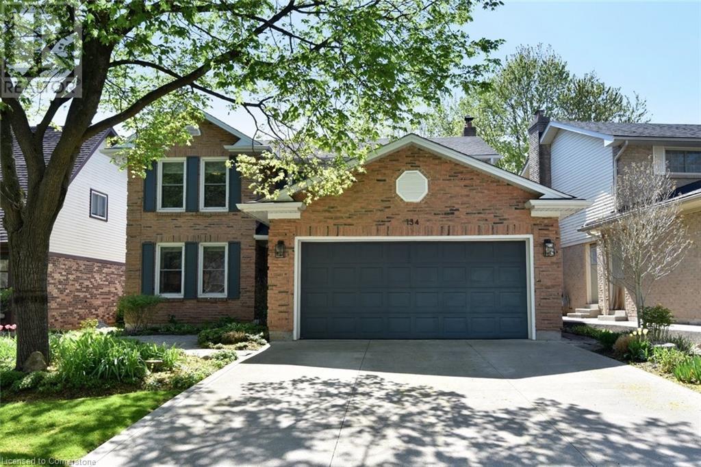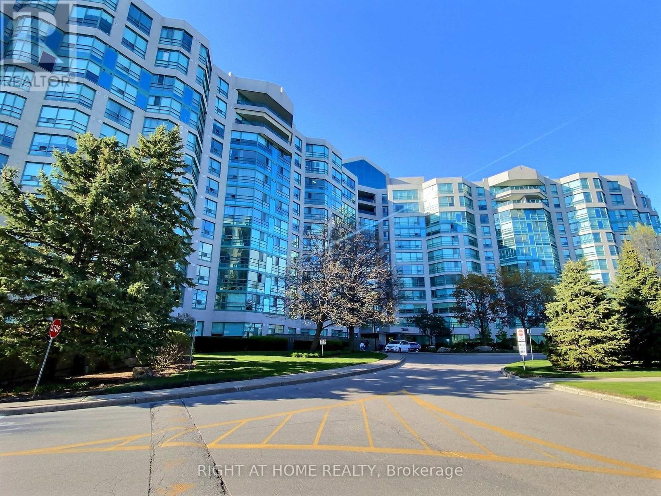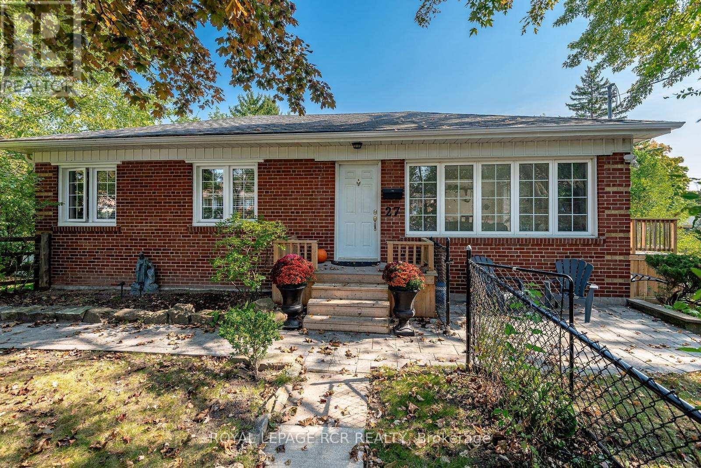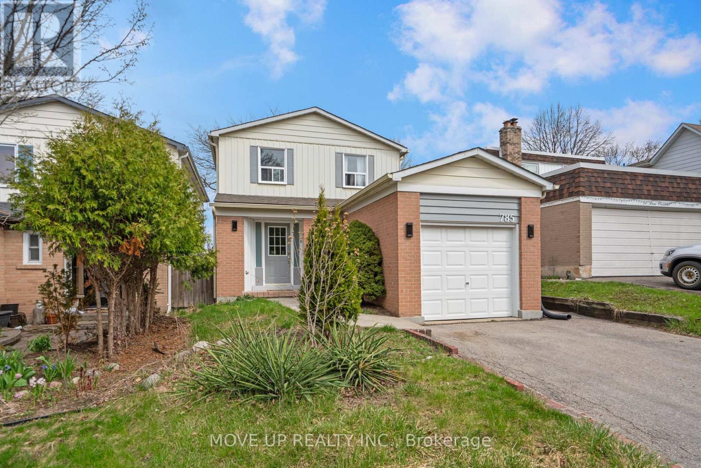312 - 760 Whitlock Avenue
Milton, Ontario
Thoughtfully designed 1+1 bedroom, 2-bath condo in Mattamy's premier Mile & Creek development where comfort, style, and function meet. Perfect for professionals, couples, or young families, this open-concept layout features 9ft ceilings, a sleek kitchen with quartz countertops, stainless steel appliances, and a versatile den ideal for a home office or guest space. Step outside to a rare, oversized private terrace with unobstructed views of protected greenspace your own peaceful retreat, perfect for entertaining or relaxing. Includes 1 parking space, 1 locker, and 1 year of complimentary Rogers high-speed internet. Enjoy modern building amenities including a fitness centre, rooftop terrace with BBQs, lounge, and more. All just moments from highways, the GO station, shopping, and scenic trails. Don't miss your chance to call one of Milton's most exciting new communities home. (id:59911)
Royal LePage Realty Plus
1329 Sweetbirch Court
Mississauga, Ontario
Welcome to this well maintained, ideally located 4+2 bedrooms, 4 bathrooms house situated in desirable Creditview area of Mississauga only minutes away from Erindale Go Train Station, Golden Square Centre, UofT Campus and major highways. Modern open-concept kitchen with a stainless steel appliances overlooking the open concept family room with a wooden fireplace and hardwood flooring throughout. Large master bedroom has walk-in closet and an ensuite bathroom. Professionally finished basement contains a large great room, separate laundry room, two bedrooms and could be easily converted into In-Law Suite. The house has an attached two-car garage, central vacuum cleaner, recently replaced roof (2025) and central air conditioner (2023). (id:59911)
Right At Home Realty
321 - 3900 Confederation Parkway E
Mississauga, Ontario
M City1 Multi Award Winning Luxury Condo At Prime Location In The Heart Of Mississauga!! 2 years old Spacious 1 Bedroom+Media 603 Sqft Condo + 203Sqft Wrap Around Terrace + 11Ft Ceilings. South East View And Very Bright And Lots Of Sunshine. One Of The Best Layouts, Podium Unit With Special Elevator Access. Close To Square One, Sheridan College , 401, 403, Qew, City Hall, Civic Centre, Library, Schools, Transit, Cinemas, Banks & All Other Amenities. (id:59911)
Bay Street Group Inc.
363 - 2481 Taunton Road
Oakville, Ontario
Fabulous Uptown Core Condo packed full of resort style amenities and modern luxury are exactly what you are looking for! This stunning & spacious one bedroom suite is over 600 square feet, features extra high ceilings, light coloured finishings and plenty of natural light. Move in ready as it is freshly painted throughout! Access to the balcony from the living room allows you to enjoy the gorgeous roof top gardens right outside your suite! Quartz countertops in kitchen along with stainless steel appliances are the perfect additions to the contemporary kitchen. This suite comes with a locker and underground parking space.You will enjoy access to the seasonal outdoor swimming pool, state of the art gym, yoga studio, kids room, saunas, pet wash room, party/meeting room, ping pong room, theatre, wine tasting room, recreation room. Fantastic location, bus is at your doorstep along with Walmart, Superstore, LCBO, and many other amenities just steps away! (id:59911)
RE/MAX Hallmark Chay Realty
911 - 5280 Lakeshore Road
Burlington, Ontario
Welcome to Unit 911 at 5280 Lakeshore Road, a beautiful waterfront corner unit condo! This bright and spacious home features 2 bedrooms, 2 bathrooms, and underground parking for one vehicle. The foyer features a large double closet and guides you to the breathtaking living room with soaring natural light and an electric fireplace. The sunroom is designed to showcase panoramic lake views through its exceptional windows, making it the perfect space to relax or entertain. Adjacent to the living room, the formal dining room is complete with a beautiful chandelier and elegant wainscoting. The galley-style kitchen offers ample cabinetry, tasteful tones, and a charming bay window that fills the space with light. The primary bedroom includes a double closet, a large south-facing window, and a private 3-piece ensuite. The spacious second bedroom also features a double closet and is conveniently located next to a 3-piece bathroom. Centrally located between the bedrooms is the laundry room with extra cabinetry and a linen closet. The incredible amenities include an outdoor pool, a tennis and pickleball court, barbecues, saunas, an exercise room, a party room, visitor parking, community groups, and more. Situated near grocery stores, waterfront parks and trails, great restaurants and shops, public transportation, the QEW, and only minutes to beautiful downtown Burlington. Rarely offered, you are bound to fall in love! (id:59911)
RE/MAX Escarpment Realty Inc.
Garden Suite - 261 Barrie Road
Orillia, Ontario
Bright And Spacious Self-Contained Unit With Ensuite Laundry. Oversized Bachelor That Easily Converts To 1 Bedroom Unit If Desired. Ac/Heat In Apt. Large Covered Porch And Backyard Available For Use! Walking Distance To All Amenities, Minutes To Lakehead University, Hospital, Couchiching Beach Park & Couchiching Golf & Country Club. Hwy 11, Hwy 12 & All Amenities And Much More. Pet friendly! Appliances Included. Tenant To Pay Hydro, Water, Tenant Ins. Students Welcome. Lease Terms Flexible! (id:59911)
Crescent Real Estate Inc.
1901 - 39 Mary Street
Barrie, Ontario
Luxurious 2-Bedroom + Den with Locker and 1 Parking Space and west facing balcony. 824 Sq' unit in the spectacular Debut Waterfront Residences! This premium unit offers a spacious open concept layout with modern design, 9-ft ceilings, floor-to-ceiling windows, and wide-plank laminate flooring. The gourmet kitchen features custom cabinetry, integrated appliances, a movable island and quartz countertops. Enjoy two elegant bathrooms including primary 3 pc ensuite with contemporary vanities, frameless glass showers and porcelain tile flooring. The versatile den is perfect for a home office or reading space. Building amenities will include an infinity plunge pool, fitness centre, yoga studio, entertainment spaces, a business centre, and concierge services. Steps from Lake Simcoe, enjoy waterfront trails, parks, and downtown conveniences with over 100 restaurants, shops and cultural attractions. Easy access to transit with Barrie Bus Terminal and Allandale GO Station nearby. Georgian College is just minutes away. Building is still under construction. Available for immediate occupancy. (id:59911)
Keller Williams Experience Realty
1 - 191 Nottawasaga Street
Orillia, Ontario
All units have their own services and are individually metered except for water use. Absolutely gorgeous & available immediately. Upper unit (2nd and 3rd (attic) floors) - 2 Bedrooms, kitchen with stainless steel appliances, 1 x 4-piece bathroom & in unit laundry. Completely renovated. 1 Parking Spaces. Exclusive use of front yard. Communal use of backyard. Rental application, References, letters of employment, credit check. Monthly rental amount PLUS gas, electricity and 40 percent of water use. Landlord responsible for grass cutting, Tenant responsible for snow removal. (id:59911)
Sutton Group Incentive Realty Inc.
164 Bradford Street
Barrie, Ontario
+++HIGH TRAFFIC LOCATION+++ Price Includes, 2 Furnished 2nd Floor Office Spaces, Stately Home With Character And Great Exposure, 5 Minute Walk To Downtown Barrie, 3 Minute Walk To Centennial Beach, Lease Includes Office Furniture, Utilities, WIFI, Shared Washroom, Parking, Limited Use Of Board Room, Kitchenette, A Great Place To Build Your Business. (id:59911)
Zolo Realty
113 Rugman Crescent
Springwater, Ontario
Located in Stonemanor Woods, this spectacular 4 bedroom, 4 bathroom is waiting for you to call it home. This home has over 3600 square feet of living space, a huge primary bedroom with a 5 piece ensuite that has a double sided fireplace! Every bedroom has a walk in closet. There is a den on the main floor that can be used as an office. The laundry room is on the upper floor for easy access....no stairs to climb to do your laundry. The huge triple car garage is perfect for all your "toys" with tons of parking in the drive way as well. The basement is a blank canvas with a roughed in bathroom and is awaiting your personal touches. This house is a little piece of heaven right in the beautiful municipality of Springwater with access to parks, hiking, biking and many outdoor activities. This is a great opportunity to own a beautiful home in Springwater. Your dream home awaits! Don't miss this GEM! (id:59911)
Exp Realty
202 - 306 Essa Road
Barrie, Ontario
***Must See*** Great Value at Under $470/sq ft. Stunning Bright And Spacious Corner Unit. 1,454 Sq Ft. Great Layout To Entertain. South Exposure. 9 Ft Ceilings. Beautiful Kitchen With Stainless Steel Appliances, Quartz Countertops, Under Cabinet Lighting. Spacious Bedrooms. Laminate Floors Throughout. Large Balcony To Enjoy In The Summer. 11,000 Sqft Roof Top Patio Overlooking The City. Easy Access To Hwy 400 (1 Minute). Close To Shopping, Parks, Downtown Barrie, Lake Simcoe, Go Train & More. Pets Allowed. Two Parking Spots (1 Underground, 1 Surface Conveniently Located By The Entrance). Large Locker Behind The Underground Parking Spot. Stainless Steel Appliances. Washer/Dryer. Water Softener In Whole Building. Water Purification In Kitchen. (id:59911)
International Realty Firm
84 Betony Drive
Richmond Hill, Ontario
Discover this meticulously maintained 4-bedroom ,4 Bath ,2 story executive-style link an east-facing orientation home with Approximately 2800 sq ft of living space.abundant of natural light situated on a tranquil area in the sought-after Oak Ridges community of Richmond Hill, With no shared walls-attached only at the garage-this residence offers the perfect blend of privacy and elegance. The grand double-door entry leads to an open-concept main floor featuring 9-foot ceilings, a spacious family room with a gas fireplace, a formal dining area, and an upgraded eat-in kitchen with granite countertops & granite Back splash with new stainless steel appliances & Specious Breakfast area, W/O to The interlock patio with mature landscaping. Throughout the home, you'll find hardwood flooring ,pot lights,Solid oak staircases, adding a touch of craftsmanship. The large master suite includes a walk-in closet and a spa-like ensuite with a soaker tub and separate glass-enclosed shower. Three additional generously sized bedrooms, each with large windows and California shutters, offer comfort and tranquility. 2nd floor Laundry Room with New S/S washer & Dryer, The professionally finished basement features a vast recreation room, an additional bedroom, and a full bath-ideal for guests, fitness enthusiasts, or as a private retreat. Outside, the beautifully landscaped backyard provides a serene environment for outdoor enjoyment and relaxation. Situated within walking distance to top-rated -Public & Catholic Schools, King City Secondary School, and French immersion programs-this home is perfect for families. Nearby parks, trails, and recreational facilities further enhance the area's appeal.close to All amenities & shopping, Transit, Go station, This exceptional home offers a rare combination of sophistication, comfort, and convenience. Don't miss the opportunity to make it yours! (id:59911)
RE/MAX Real Estate Centre Inc.
3303 - 1000 Portage Parkway
Vaughan, Ontario
TC4 Is Your Home in the Sky at the Center of it All! Maintenance Free Living at its Best! This Luxurious 2 Bedrooms, 2 Bathrooms, 1 Parking, 1 Locker, Corner Unit Features Floor-to-Ceiling Windows. Beautiful High End Finishes, Top of-the-line Built in Appliances, 9 ft Ceilings, Large Balcony with an Abundance of Natural Light. Within the Vaughan Metropolitan Centre, Central to Everything!! 24 hrs, 7 Days a Week Concierge, Security Coded Access Fobs, Bell Fiber Hi-Speed Internet, Guest Suites, Tesla Car Share, State-Of-The-Art Amenities, Gym, Indoor Track, Cardio Zone, Yoga Studio, Squash Court, Roof-Top Pool With Deck. Central To Everything, Smart Centre Places, Quick Access To New Subway Station, Steps To TTC, ZUM, Viva Or TRT Buses At Your Door Steps! Close To Major Highways - Get To Downtown T.O. In 30 Mins. ,20 Mins. to Airport. Luxury Living At Its Best With Restaurants, Shopping, Nightlife, YMCA, All Within Steps Of A 9 Acre Park! Live, Work, Play In Vaughan! (id:59911)
RE/MAX Premier Inc.
75 Huntingfield Street
Vaughan, Ontario
Welcome to 75 Huntingfield St. a Spacious and Well Maintained 4 bedroom Detached Home, Perfect for a Growing Family! Located in the Dufferin Hills Community, Steps to Schools, Rec centre, Parks, Shopping, services, daycares, Rutherford GO Transit and Quick Access to 407.This Gem Features 9' Ceiling, a Functional Layout with Combined Living/Dining Rooms, Main Floor Family Room & Laundry Room with Access to 2-Car Garage. Bright Eat-In Kitchen with a Walk-Out to fully interlocked Stone & Fenced Backyard! The 2nd Floor Features a Massive Primary Bedroom with Walk-In Closet and 5-pc Ensuite, plus 3 good sized Additional Bedrooms and a separate room for Den/office. Freshly painted in modern colours with brand new pot lights and light fixtures on the main floor. Unspoiled basement ready for your personal touch! Roof shingles, A/C and Furnace were replaced in 2018! (id:59911)
Sutton Group - Summit Realty Inc.
85 Stather Crescent
Markham, Ontario
Absolutely Stunning Gorgeous Detached Home in Milliken Mills Neighbourhood, Full Brick, Open Concept Ground Floor Layout, Quality Laminate Flooring and Marble Throughout The Main Floor, Staircase And Upstairs Hallway. Marble In Ground Floor Washroom And Full Upstairs Washrooms, Kitchen Upgrades With A Lot Of Cabinet Storage Space, Marble Top, Zebra Blinds, New Light Fixture with Strobe Light Features In Living Room, 4 Cars Parking Driveway. Fully Finished Basement With Separate Entrance, Walking Distance From High Ranking Schools, Public Transport, And Shopping. New Windows Were Put in 2017, Roof Was Replaced In 2023, and New Furnace Was Installed in 2025. (id:59911)
Homelife/future Realty Inc.
12 Globemaster Lane
Richmond Hill, Ontario
Welcome to this stunning three- story executive semi-detached home, In one of the most Family Oriented community - Oak Ridges- Lake Wilcox , Richmond Hill! offering luxurious living in a family-friendly enclave. The elegant stone and brick exterior enhances its curb appeal, while the spacious open-concept interior is designed for modern comfort. Elegant Interior & Thoughtful Design. The gourmet kitchen features quartz countertops, stainless steel appliances, and custom cabinetry with ample storage. Large windows fill the home with natural light, creating a bright and inviting atmosphere. The primary suite boasts a walk-in closet, a spacious ensuite, and a private balcony with serene, unobstructed views. The entry-level includes a convenient two-piece bathroom and offers an ideal in-law suite option. Outdoor Living & Functional Spaces Enjoy seamless indoor-outdoor living with walkouts from every level. The backyard provides easy access to a lower-level patio, while the main-level deck directly accessible from the kitchen is perfect for entertaining. Parking is effortless with a full two-car setup, including a garage and driveway. Prime Location Situated in a sought-after neighborhood, this home offers convenient access to major routes, top-rated schools, parks, and amenities. A perfect blend of elegance and functionality, this home is waiting for you! (id:59911)
Right At Home Realty
3198 New Street
Burlington, Ontario
A Rare Opportunity in Burlington’s Coveted Roseland Community. Welcome to this exceptional 4-bedroom, 3.5-bathroom custom-built home, ideally situated in the prestigious Tuck/Nelson school district—one of Burlington’s most desirable family-friendly neighbourhoods. Just 10 years young, this move-in-ready gem offers over 3,800 sq. ft. of beautifully finished living space designed for today’s modern lifestyle. Step inside to find 9-foot ceilings on the main level, adding volume and elegance to the bright, open-concept layout. Rich hardwood floors and a chef’s kitchen with premium finishes create an inviting space perfect for everyday living and entertaining alike. Upstairs, you'll find 4 generously sized bedrooms and 3 full bathrooms, including two private ensuites and a convenient Jack-and-Jill bath—ideal for growing families. An upstairs laundry room adds ease and functionality that's hard to find in this area. The fully finished basement with 8-foot ceilings offers flexible space for a home office, rec room, gym, or guest suite—endless possibilities to fit your lifestyle. Outside, the newly fenced backyard provides the perfect setting for outdoor dining, play, or relaxation. Located just steps to parks, top-tier schools, and close to amenities and highway access, this home seamlessly combines luxury, comfort, and convenience. Homes of this calibre in Roseland are exceptionally rare—this is your chance to make it yours. (id:59911)
Keller Williams Edge Realty
99 Wainfleet Crescent
Vaughan, Ontario
Exceptional Luxury Living in the Prestigious Lindvest Community. Welcome to The Turnstone Model-a truly remarkable luxury residence perfectly situated on a quiet, sidewalk-free street with two full size garage spaces and room for six car on the driveway in the sought-after Lindvest Community. Set on an expansive 60-foot lot with side separate entrance to basement ideal for future use, this beautifully upgraded home offers over 4,200 sq. ft. of refined above-grade living space, masterfully designed for both comfort and sophistication. Step inside to discover 5 generously sized bedrooms, each featuring its own ensuite bath and walk-in closet, along with a convenient upper-level laundry room. The main floor impresses with soaring 10-foot ceilings, elegant engineered hardwood flooring, custom pot lighting, and thoughtful design touches throughout. At the heart of the home is a chef-inspired kitchen, outfitted with commercial-grade appliances, a walk-in pantry, a second prep sink, extensive cabinetry, and Quartz countertops. A large center island anchors the space-ideal for culinary creations and family gatherings a like. The Primary Bedroom Wing is a luxurious retreat, complete with a cozy fireplace, a large dressing room and a walk-in closet, and a spa-like ensuite featuring a glass-enclosed shower and freestanding soaker tub. Each additional ensuite has been tastefully designed, delivering comfort and style for every family member. This sun-drenched home is the epitome of modern elegance and family-focused living, nestled in a growing, vibrant neighbourhood. Don't miss the opportunity to make this exquisite property your forever home. (id:59911)
RE/MAX Experts
58 Margaret Street
Hamilton, Ontario
Imagine stepping into a home where every detail has been carefully considered. It's a meticulously renovated 3+1 bedroom sanctuary. Located in a prime Hamilton location, this turnkey property offers the perfect blend of comfort, style, and investment potential. Completely transformed in '22, this home boasts a comprehensive renovation showcasing superior craftsmanship and quality materials. You'll be captivated by the luxurious vinyl flooring flowing seamlessly throughout the entire space. Energy efficiency with Eco Choice triple-glazed windows. Comfort is guaranteed year-round with a recently installed Lennox furnace, automatic humidifier & A/C system, in March '22 and backed by a 10-year parts warranty. The heart of the home, the kitchen, has been modernized with sleek design and features a convenient water filter faucet system. Two fully renovated bathrooms offer a spa-like experience, complete with contemporary fixtures and finishes. Enjoy the ambiance created by LED pot lights in every room, complemented by above grade new plumbing and ESA-certified wiring. While all new doors, baseboards, and trim add the finishing touches to this carpet-free haven. The walk-out basement is ideal for an in-law suite or multi-generational living. A rear two-car driveway provides convenient parking. The fully fenced yard offers privacy and security for your family and pets. Just minutes from trendy & vibrant Locke Street, Westdale Village. Its proximity to McMaster University & Hospital, Columbia College and the highly-regarded Westdale High School makes it perfect for families and students alike. Commuting is a breeze with easy access to the 403, future Hamilton LRT, and both West Harbour GO and Hamilton downtown train stations, while transit and a GO bus stop are literally steps away. Its prime location and desirable features make it incredibly easy to rent to students, offering a lucrative income opportunity. Don't miss this chance to own a meticulously renovated property! (id:59911)
RE/MAX Escarpment Realty Inc.
134 Watsons Lane
Dundas, Ontario
Welcome to 134 Watsons Lane; 4 Bedroom Home in Family Friendly Watsons Lane Neighbourhood, Close to Parks, Walking Trails and Bike Paths; Hardwood Floors, Separate Living Room and Separate Dining Room, Bright Cherry Kitchen with Centre Island; Cozy Family Room with F/P and Sliding Doors to fenced rear Yard; Good Size Primary Bedroom with 5pc Ensuite and Walk in Closet; 2.5 Baths; Rec. Room and Exercise/Weight Room in Lower Level; Garage presently set up as Sports Bar and Entertainment area; Great for watching your special sporting events! (easily converted back to 2 Car Garage). All this and more close to Downtown Dundas for all your shopping Needs. Furnace and Central Air replaced August 2020; Excellent Family Home in Popular sought after area of Dundas (id:59911)
Royal LePage State Realty
1245 Baldwin Drive
Oakville, Ontario
Dreaming of a home that feels like a cottage? This artful raised bungalow nestled in the desirable Morrison community of East Oakville is situated on a treed 52 x 132 x 190 x 120 pie-shaped treed lot complete with perennial gardens and a calming stream. The home exudes a year-round cottage ambiance and includes 3+1 bedrooms crafted for your comfort. The open-concept kitchen, equipped with stainless steel appliances, a coffee bar, and a pantry, is open to a living room and large dining room ideal for hosting family and friends. Natural light floods the main floor, thanks to two large windows and French doors that open to the stylish dining area. The upper level presents private bedrooms and a beautifully remodelled full bath, creating a peaceful haven. The fully finished lower level stands out. It features a second primary suite with a luxurious spa-like bathroom, a soaker tub, a walk-in closet, and a cozy family room- perfect for relaxation or multi-generational living with its entrance. Head outside to the expansive tiered cedar deck overlooking the secluded yard where you may spot an Oriole or a Cardinal in the trees. An insulated separate artist studio with vaulted ceilings and plumbing, ideal for your creative projects or could be used as an office or guest suite! Additional features include heated floors in the front entrance, updated windows and exterior from 2015, a re-insulated attic for comfort and extensive storage, flagstone walkways, perennial gardens, and a shed. If you love nature, this is the home for you! The neighbourhood is renowned for its top-notch public and private schools, all within walking distance! Enjoy lakeside parks and a lively downtown area with award-winning restaurants, many shops, and community events in the town square. This home artfully merges tranquillity with convenience- embrace the lifestyle you've always dreamed of! (id:59911)
Royal LePage Burloak Real Estate Services
314 - 7905 Bayview Avenue
Markham, Ontario
*Flexible Commencement Date **Landmark 3 Of Thornhill* *Grand 2087 Sq Ft* *3 Bedrooms* *Very Well Maintained *Family Room* *Solarium* *4 Bathrooms* *Hardwood Floors* *9 Ft Ceilings* *Ensuite Laundry * *Pantry *2020 CCI Building Of The Decade Award* *Excellent Amenities: Concierge, Indoor Pool, Gym, Party Room, Media Theatre Room, Tennis Courts, Squash Court, Billiards Room**Extras: **Stainless Steel: Fridge, Oven, Dishwasher. *Stacked Washer/Dryer *Blinds *Walk in Closets *Parking *Solarium overlooking Greenery with sunsetting view *Unit will be painted prior to commencement of the lease (id:59911)
Right At Home Realty
27 Boothbay Crescent
Newmarket, Ontario
This is a walkout brick bungalow with separate entrance for basement and separate driveway!! It features 2 bedrooms plus an office on the upper floor, with a good sized living room with a spanse of windows allowing for natural light and a dining area that has a walkout to a composite deck and large private yard. It is situated within a very short walking distance to Yonge St to access busing, shopping, and restaurants. There is a 4pc washroom on the main level. Hardwood flooring throughout the main areas and close to schools. This home offers many options for its' living space and is located in a fabulous area for walking or busing. It is unique as it has two separate driveways, two spacious yards with mature treas and extremely close to schools and all amenities. There is a separate laundry downstairs for the upper level along with plentiful storage. Would suit a multi-generational family!!! The basement features a separate kitchen, large living/dining area with large window and a huge walk-in closet perfect for storage and clothing. There is one bedroom on this level with a new egress window, an office space, and a three piece washroom as well as a stackable launndry closet on this level. This level also has its own driveway and private yard. Very suitable for an in-law suite, or older children that move home. All fire alarms on both levels are hard wired with a 'talk' feature and strobe light for extra protection. Furnace (2022), air conditioner (2022), insulation (2022). (id:59911)
Royal LePage Rcr Realty
785 Pam Crescent
Newmarket, Ontario
Stunning Detached Family Home in Newmarket - Move-In Ready!**Discover your dream home in this beautifully updated 3-bedroom, 2-bathroom detached house, perfectly situated in a welcoming family-friendly neighborhood. This turn-key property boasts a private backyard, ideal for entertaining or enjoying quiet moments in the sun.**Key Features:**- **Spacious Living:** Enjoy an open-concept layout with a sunken living area and a seamless flow between the living and family rooms, perfect for family gatherings.- **Modern Kitchen:** The stylish kitchen features elegant countertop and a functional island (quartz), making it a chefs delight.- **Comfortable Bedrooms:** Three generous-sized bedrooms, including a large primary suite, provide ample space for rest and relaxation. A versatile 4th bedroom or den in the finished walk-out basement adds extra flexibility.- **Outdoor Oasis:** Step out onto your deck from the family room and enjoy views of the fenced backyard, perfect for kids and pets to play safely.**Recent Upgrades:**- New laminate flooring throughout the home- Freshly painted interiors- Upgraded hardwood stairs**Prime Location:** This home is conveniently located near major highways, GO Train access, public transportation, Southlake Hospital, Upper Canada Mall, and various amenities, making it an ideal choice for commuters and families alike.Dont miss the chance to own this spectacular home that truly has it all. Schedule your private showing today and experience the charm and comfort of this Newmarket gem!!! (id:59911)
Move Up Realty Inc.


