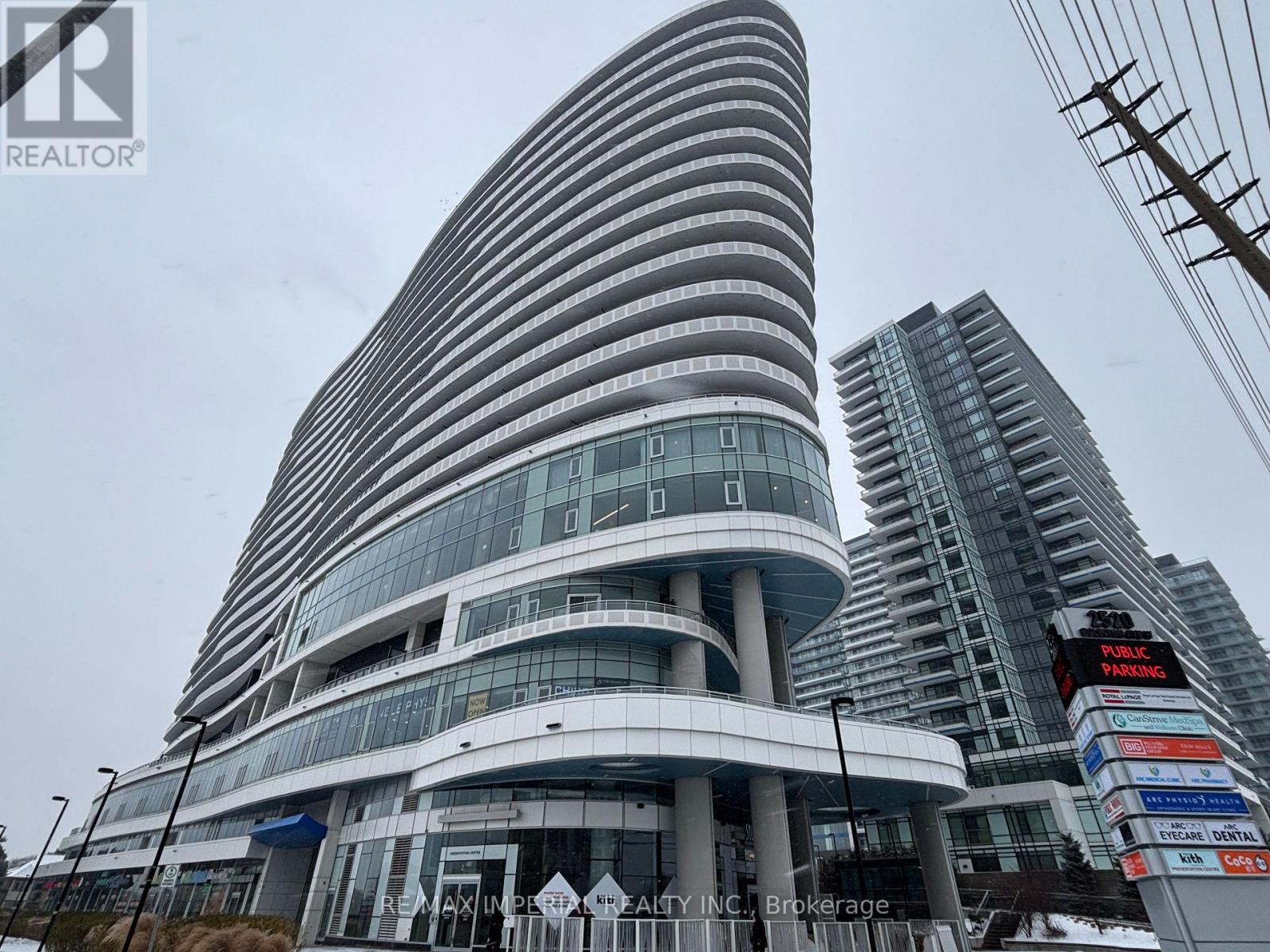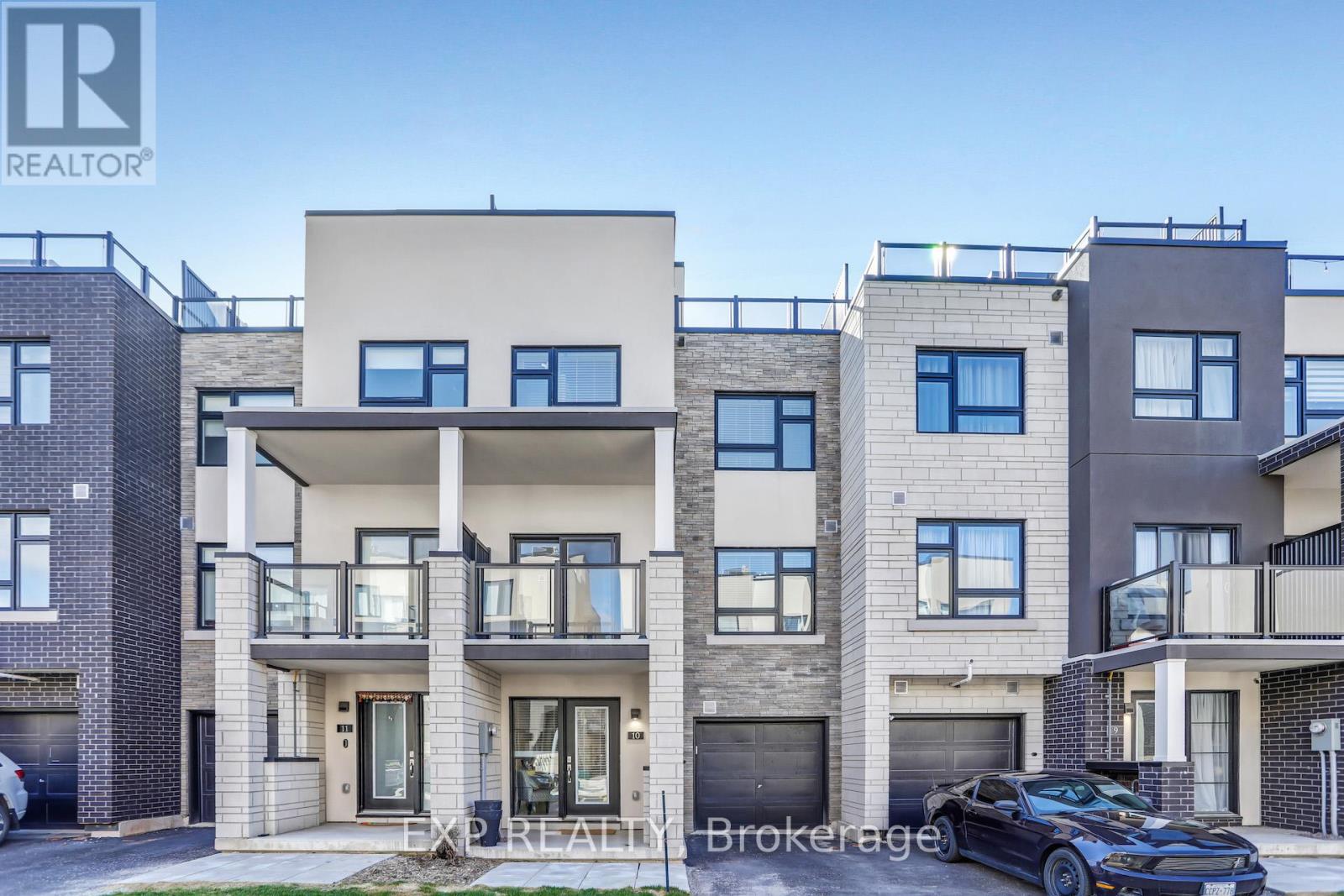509 - 2490 Old Bronte Road
Oakville, Ontario
FABULOUS 1 BEDROOM & 1 BATHROOM SUITE AT THE POPULAR MINT CONDOS! 587sf Of UPDATED Living Space. Luxuriate In This Open Concept Condo. Spectacular Features Include New Laminate Flooring & Painted In Decorator Hues. White Kitchen With 4 Stainless Steel Appliances and brand new quartz countertops & backsplash. Private balcony Balcony. Spacious Bedroom Is An Inviting Retreat. Bedroom Boasts Large Window & Walk-In Closet. Enjoy This 4-Pc Bathroom With Soaker Tub and brand new black quartz countertops. In-Suite Laundry. 1 Parking & 1 Locker. Alluring Amenities Include 2 Rooftop Patios/Lounges, Exercise Room, Party Room & Ample Visitor Parking. Close To Highways Including Qew/407, Bronte Go, Oakville Trafalgar Hospital. Steps Away From Schools, Restaurants, Shopping & Medical Clinics. Condo Living At Its finest! (id:54662)
Royal LePage Real Estate Services Ltd.
559 Golfview Court
Oakville, Ontario
Elegantly appointed impressive residence with backyard oasis in the exclusive enclave community of Fairway Hills, Glen Abbey! Overlooking the historic Glen Abbey Golf Course with over 6700 ft. of grandeur incl finished basement. Boasting 4+1 bedrms, 4 full bathrms & 2 half bath. Classic elegance includes formal layout, large principle rooms, 9 ceilings on main & 2nd level, custom millwork & crown moulding, hardwoods, smooth ceilings & pot lights, 2 gas F/P, Saltwater pool. Captivating curb appeal with stone & brick exterior, beautifully landscaped, parking for 4 vehicles + 2.5 car garage. 2 storey foyer w/stunning chandelier & grand spiral staircase. Elegant living & dining rm. At the heart of the home, a custom wood kitchen w/ integrated fridge & dishwasher, granite counters & island, pots & pan drawers & pull outs, chefs desk, servery with bar sink, walk in pantry & large eat in area. Wall to wall windows. Spacious Family rm with stunning waffle ceiling & gas F/P w/limestone mantel. Main floor office & mudroom. Upstairs enjoy landing finished with hardwoods, 9 smooth ceilings. Spacious Primary bedrm w/gas fireplace, his & hers closets w/organizers. Lavish 6pc SPA ensuite, massive glass shower & bench, soaker tub, dble vanity w/expansive counter space. Access luxurious private rm w/ vaulted ceilings & builtins. Ideal second office or dressing rm. A true escape! 3 additional well sized bedrms, all boast walk in closets & bathrm access. Exceptional finished Lower level. Grand recreation rm, gym, separate bedrm suite w/ walk-in closet & 3 pc bathroom. Private backyard incl newer Saltwater pool, brand new liner, interlock & covered patio area perfect for shady afternoons. Peace & serenity abound. Community privileges incl use of acres of private manicured grounds, community events: golf tournie, annual picnic, Christmas fun. One of a kind neighbourhood! Experience the exceptional elegance at 559 Golfview Court nestled in the prestigious enclave of Fairway Hills. (id:54662)
Royal LePage Real Estate Services Ltd.
Basement - 5626 Palmerston Crescent
Mississauga, Ontario
Modern, newly renovated, and spacious studio basement apartment in Mississauga. This bright and stylish space features a separate laundry area and a private deck, offering both comfort and convenience. Ideal for students, Couples or a group of friends looking for a contemporary living space with all the modern updates! (id:54662)
Right At Home Realty
311 - 135 Canon Jackson Drive
Toronto, Ontario
One Bedroom Suite in an Awesome Location! Great Opportunity To Live In FirstHome Daniels Keelesdale Community. Upgraded Finishes. European Style Open Concept Kitchen With Living Room Opens To The Balcony. The Bedroom can fit a King-sized Bed. Short Walk To Public Transit And Keele St Lrt. Minutes Away From All Amenities, Close To Hwy 401 & 400, Walmart, Tim Hortons, Shopping, Medical & Restaurants. Steps From Walking & Cycling Trails And New Park. Dedicated Amenity Building W/ Fitness Centre, Party Room, Co-Working Space, Bbq Area & More!!! Underground Parking for $100 each. (id:54662)
Dream Home Realty Inc.
49 Lothbury Drive
Brampton, Ontario
Gorgeous Home With 4 Large Bedrooms !! It's Freehold, 2Storey, 1798 Sqft as Per Builder Plan. Liv/Dining Combined On Main Floor, Separate Flex Area, Hardwood Stairs, High End Laminate Floor !! Yes !! It Has Chef's Kitchen With Granite Counters, Upgraded Cabinets, Backsplash, High End Stainless Steel Appliances, 2nd Fl Laundry, Access To Garage, Large Windows all Over for Tons Of Sunlight & Spacious !! Must See Home !! (id:54662)
Homelife Maple Leaf Realty Ltd.
1212 - 2520 Eglinton Avenue W
Mississauga, Ontario
Bright and Spacious 2 BR + Den (can be used as 3rd room) Arc Condos By Daniels, 2 Full Washroom, 1 Parking And 1 Locker, Ensuite Laundry, Stainless Steel Appliances, Quartz Countertops, Window Coverings, approx:1045 sf (122 sf Balcony included) With Breathtaking View Of Toronto Skyline.Building amenities : Basketball court, Gym, Elegant Party Room,Library (quiet study area), Guest Room. Many retailers and Walk in Clinic in the retail area. *Excellent Location In Central Erin Mills, Steps to Erin Mills Mall, Credit Valley hospital, Public Library and Community Center, Easy Access To Transit, Hwy403,Qew, Go Station, Excellent Schools, Hospital. 15 Mins To Sq1 Mall, 30 Mins To Downtown Toronto (id:54662)
RE/MAX Imperial Realty Inc.
8 Welbeck Drive
Brampton, Ontario
WELCOME TO 8 WELBECK DR! THIS CHARMING, WELL- MAINTAINED BUNGALOW IS LOCATED ON A HUGE LOT AND THE BASEMENT HAS A SEPARATE ENTRANCE WITH FINISHED 3 BED LEGAL BASEMENT APT. A LARGE LIVING ROOM WITH FEATURED PANEL WALL, NEWLY PAINTED, UPGRADED BATHROOMS WITH STANDING SHOWERS, TASTEFULLY RENOVATED KITCHEN WITH QUARTZ COUNTERTOPS, S/S APPLIANCES, POT LIGHTS THROUGHOUT, SHARED LAUNDRY AREA FOR ADDED CONVENIENCE. SHOWING TRUE PRIDE OF OWNERSHIP THROUGHOUT. THIS PROPERTY OFFERS EXCELLENT POTENTIAL FOR RENTAL INCOME. **EXTRAS** ALL ELF, MIRRORS, BLINDS, 2 FRIDGES ,2 STOVES, 1 DISHWASHER, WASHER & DRYER, FURANCE, A/C (id:54662)
Homelife Maple Leaf Realty Ltd.
19 - 2350 Grand Ravine Drive
Oakville, Ontario
Fabulous 2 storey townhouse in family friendly sought after River Oaks! 3 bedrooms, 2.5 bathroom townhome situated in a quaint well run condo complex. Exceptional updates include: wide plank hardwoods, LED potlights, RENOVATED Kitchen & Open concept living space plus professionally finished basement! Entryway is warm & welcoming! Beveled glass doors access Great room with hardwoods. Open concept grey kitchen with soft closing extended cabinetry, leathered granite countertops, tile backsplash, 4 Stainless appliances, pots & pans drawers, glass front cabinets, breakfast bar, large dining area with servery. Sliding door access to fully fenced backyard. Main floor layout is ideal for entertaining! Walk in pantry (originally 2pc bathroom, easily converts back to powder room) with inside access to garage. Upstairs enjoy your private escape to spacious primary bedroom retreat. Separate seating area, walk in closet. 4 pc ensuite. Two additional well sized bedrooms. 4pc main bathroom. Lower level boasts spacious recreation room area with vinyl flooring, LED potlights, 2pc bathroom. Plenty of storage space. Lower level laundry. MECHANICAL UPDATES: Shingles 2015 Windows 2016 Upgraded insulation 2017 Kitchen renovation 2018 Furnace, AC & owned tankless hot water tank 2018, Basement 2021 Enjoy this cozy home with low maintenance fees. Just perfect for your family! Plenty of fun just steps away: playground, recreation centre, restaurants, shopping & schools nearby. Join the heart of Oakville. This lovingly maintained home is not to be missed! (id:54662)
Royal LePage Real Estate Services Ltd.
10 - 1121 Cooke Boulevard
Burlington, Ontario
This Modern, Move In Ready Townhouse Is Under 2 Years Old & Features Beautiful Finishes Throughout With A Spacious, Private Rooftop Terrace. This Back To Back Townhome Is Located Steps To The Aldershot Go Station. Spacious Master Bedroom With Ensuite And Walk-In Closet. Garage, 2 Car Parking, Wide Plank Laminate Flooring, Quartz Countertops, Ceramic & Stainless Steel Appliances, Close To McMaster University and Mohawk College. Minutes From Lasalle Park, Great Schools, Shopping, Hospital, Restaurants, Marina, 10 Min To Downtown & Next To Hwy's 403, 407, QEW. A Must See! (id:54662)
Exp Realty
1601 - 26 Hanover Road
Brampton, Ontario
Welcome to your dream home! This immaculate, lovingly maintained, Corner Unit, 3-Bedroom, 2-Bathroom condo offers the perfect blend of comfort and luxury, ideally situated just steps away from Ching Park and the Turnberry Golf Course. Enjoy the convenience of being within walking distance to The Bramalea City Centre, where shopping and dining options abound. As you step inside, you'll be greeted by breathtaking views through the floor-to-ceiling windows that fill the space with natural light. The living area is perfect for relaxing after a day of enjoying all the amenities this condo has to offer! The eat-in kitchen is equipped to handle all your culinary adventures! Condo features include, an on-site concierge and security for your peace of mind, along with an in-unit alarm system and 2 underground parking spots. The building amenities include a private pool, exercise room, sauna, recreation room, and billiards room, providing endless opportunities for relaxation and socializing. (id:54662)
RE/MAX Escarpment Realty Inc.
368 Commonwealth Circle
Mississauga, Ontario
Welcome to 368 Commonwealth Cir! This beautifully maintained 4+2 bedroom, 4-bath, two-storey home in the sought-after Fairview community is the perfect fit for your family. The spacious chef-inspired kitchen features stainless steel appliances and opens to a bright, inviting living room and family room, ideal for both relaxation and entertaining. Laundry Room on the main floor and entrance door to to the garage for easy access from laundry room. Hardwood Floor Throughout the Whole House. Upstairs, you'll find 4 generous bedrooms, each with ample closet space. The fully finished basement offers 2 additional bedrooms (perfect for an in-law suite), plenty of storage, and large windows that fill the space with natural light. Step outside to a large backyard with a Cedar deck, perfect for entertaining. Enjoy privacy with no direct neighbours and a beautiful walking trail directly behind the home. This home is conveniently located near transit, schools, parks, shopping, and more! Don't miss out on this fantastic opportunity! (id:54662)
Century 21 Leading Edge Realty Inc.
8888 The Gore Road
Brampton, Ontario
Prime Development land, proposed official Plan designated, within the Gore MTSA, 12-15 Storey mixed use, 128 unit condo/apartment & office/commercial with 2 storey retail podium, Total GFA 127,288.80 Sq.ft, Zoning R4 with proposed modifications (existing RE2 Zone), site area 0.88 acres approximately., with transportation access to Gore/Queen Brt Line Stop, CLOSE TO ALL AMENITIES..SCHOOLS, PLAZA, RELIGIOUS PLACES AND MANY MORE SUCH AS HWYS(407, 427, 7) **EXTRAS** HIGH RISE DEVELOPEMENT LAND READY TO BE BUILT ( 12 STOREY ) (id:54662)
Homelife Maple Leaf Realty Ltd.











