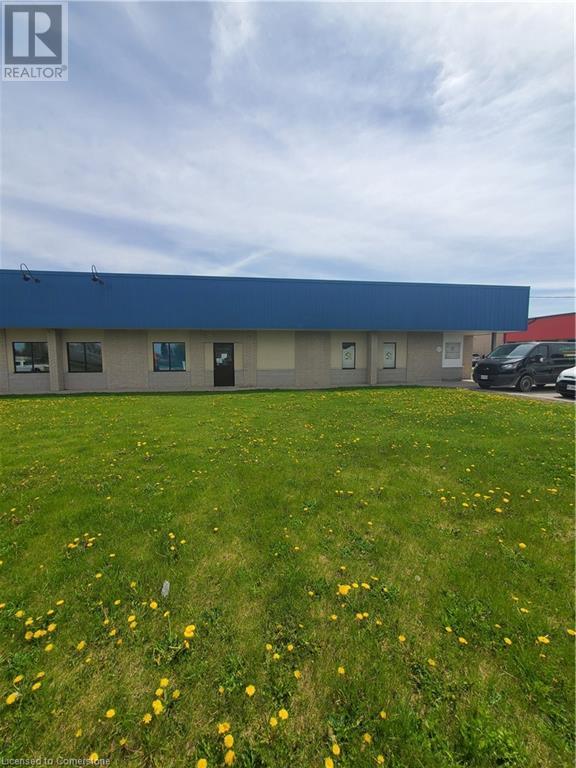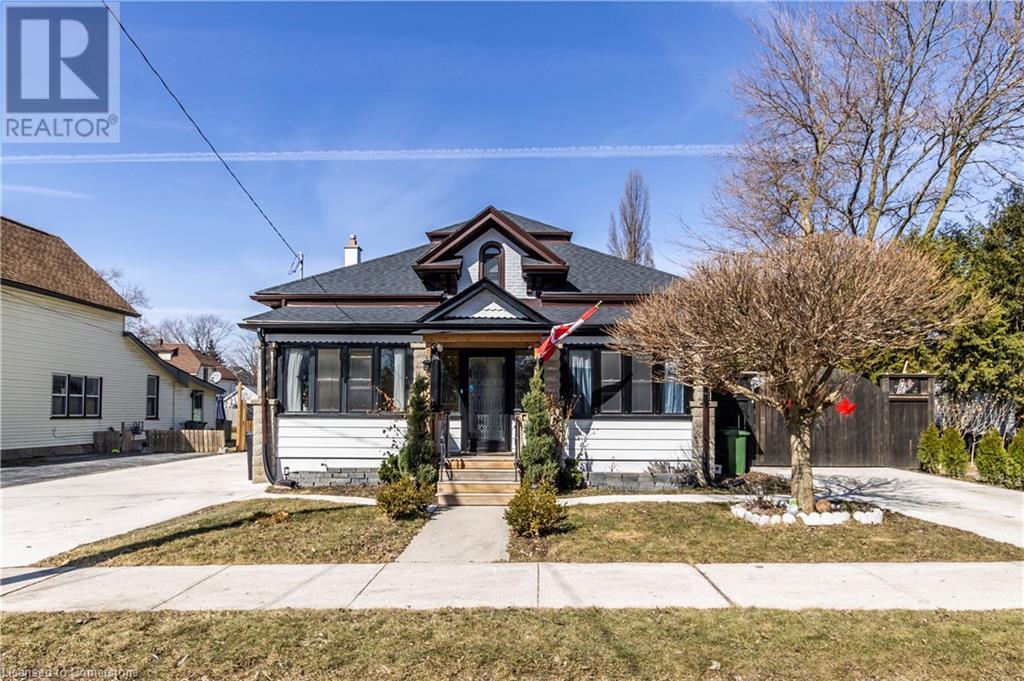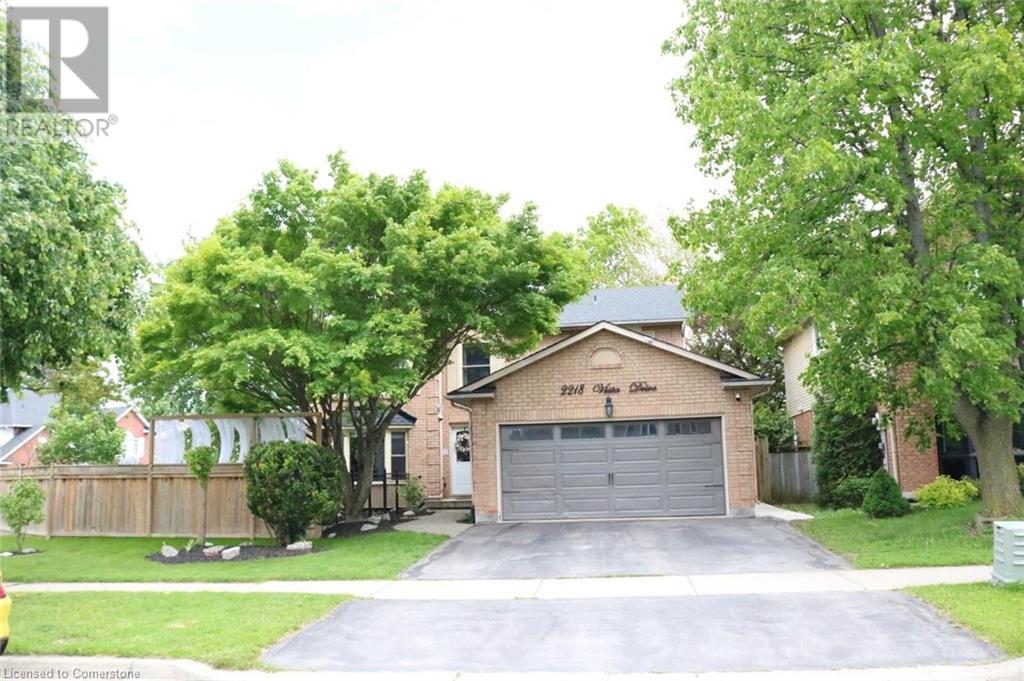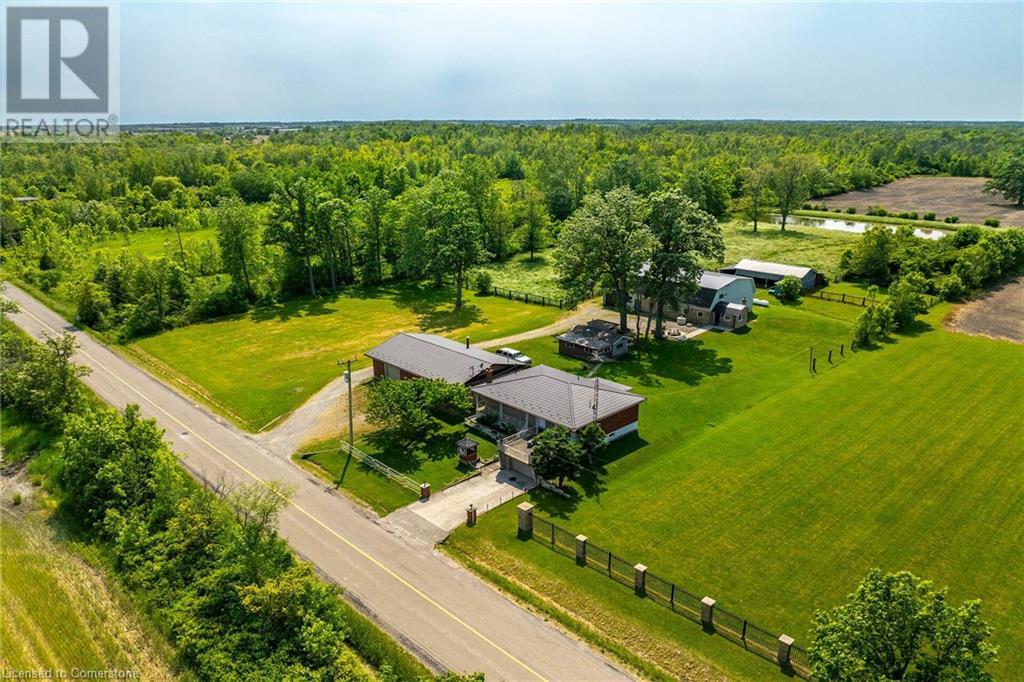36 Bleams Road
Kitchener, Ontario
2300 SF industrial building space available in the Trillium Industrial Park. 14 ft clear ceiling heigh. Location benefits from a high profile location at the corner of Bleams Road and Otonabee Drive. The new Bleams Road extension bridge at the roundabout will increasing connectivity to the site. Quick access to Fairway Rd, Highway 7/8 & Highway 401. EMP-2 zoning accommodates a broad range of commercial and industrial uses such as Warehousing, Building material and handling, manufacturing, restaurant. The landlord prefers to rent the 2300 square foot unit along with the 2800 square foot unit to one tenant MLS#40736258 The landlord does not want to consider any automotive uses at this time. (id:59911)
RE/MAX Twin City Realty Inc.
37 Bleams Road
Kitchener, Ontario
2800 SF industrial building space available in the Trillium Industrial Park. 14 ft clear ceiling heigh. Location benefits from a high profile location at the corner of Bleams Road and Otonabee Drive. The new Bleams Road extension bridge at the roundabout will increasing connectivity to the site. Quick access to Fairway Rd, Highway 7/8 & Highway 401. EMP-2 zoning accommodates a broad range of commercial and industrial uses such as Warehousing, Building material and handling, manufacturing, restaurant. Landlord would prefer to lease the 2800 square foot unit with the 2300 square foot unit to one Tenant, MLS# 40732912 The landlords are not allowing Automotive at this time. (id:59911)
RE/MAX Twin City Realty Inc.
30 Erie Street
St. Thomas, Ontario
WOW Factor! The perfect package. 3+1 bedrooms, 2 bath, single car heated garage, and inlaw suite, large mature backyard oasis, shed, extensive decking, large yard, privacy fenced. Surface parking for 6 cars, enclosed front porch, many extra features throughout. Centre Hallway plan with 12ft ceilings, large rooms, 2nd floor large bedroom with patio doors to upper deck or it can be just a great family living space. Many updates, wonderful natural woodwork throughout, modern kitchen,high eff. Furnace. All appliances and window coverings included, shows great. Close to schools, shopping, hospital, park. Newer windows, wiring, hydro service.backyard garden has 3 apple trees, 1 pear tree, fruit salad tree, Plum tree, Peach tree, Cherry tree, Grape vines, Lilac tree Updates over the years Driveway June 2023, Garage Door Nov 2024, Roof Oct 2022, Inlaw Suite Aug 2022, Hot Tub 2021, Flooring & Ceiling Bedroom 2019, Backyard work shop 2025, Washer and Dryer 2018, Furnace 2017, Fireplace bedroom 2019, fireplace LVR 2023, Fridge, Stove, Dishwasher, Microwave Teppermans Nov 2023, Electric 110 service main house, Garage 60amp (id:59911)
RE/MAX Real Estate Centre Inc.
106 Belwood Crescent
Kitchener, Ontario
Charming Bungalow with In-Law Suite Potential This inviting bungalow offers a versatile layout perfect for extended family living or future rental income. The main floor features 3 spacious bedrooms and a full bathroom, with a bright and functional layout. The fully finished basement includes its own kitchen area, separated living space, two full bathrooms, and 2 bedrooms, making it ideal as an in-law suite or secondary living space. Additional highlights include a single attached garage, driveway parking for two vehicles, and a backyard shed providing extra storage. Situated in a quiet, family-friendly neighborhood in Kitchener, this home is conveniently located near Conestoga College, Fairview Mall, public transit, and major highways. A fantastic opportunity to live comfortably while unlocking additional potential. (id:59911)
Peak Realty Ltd.
316 - 840 St Clair Avenue W
Toronto, Ontario
Sleek and modern 2-bedroom, 2-bathroom condo in an exclusive boutique building in the heart of St. Clair West. This bright, open-concept unit offers stylish living with one parking space and a storage locker included. Enjoy unbeatable access to restaurants, cafés, parks, schools, and transit just a 1-minute walk to the streetcar stop and a short 15-minute walk to St. Clair West Station. Rent includes high-speed internet, parking, and locker. Residents have access to premium building amenities: Fitness Centre, Party Room with bar, Outdoor Lounge with BBQ, parcel room, bicycle storage. A perfect blend of comfort, convenience, and community ideal for professionals, couples, or families looking to enjoy one of Torontos most vibrant neighbourhoods. (id:59911)
Zolo Realty
6 Village Drive
Smithville, Ontario
Welcome to 6 Village Drive, Smithville – a charming bungalow townhome in the popular Wes-li Gardens. This home blends comfort, functionality, and location for anyone seeking a peaceful, low-maintenance lifestyle. A front-facing sitting room is perfect for greeting guests or creating a cozy reading nook. The kitchen includes ample cabinet and counter space, perfect for entertaining. The rear of the home features a large family/dining room and a private back deck with a second private deck through the side door in the dining room. The generously sized primary bedroom with 2 closets is next to the 5-piece bathroom which includes a separate shower unit. This home features convenient main floor laundry and inside access to the attached garage. Downstairs, you’ll find: A recreation room and 2 bonus rooms that are ideal for crafting, a workshop, or a home office as well as plenty of storage space. 6 Village Drive is within walking distance to shops, cafés, parks, and the community centre and is a fantastic opportunity for empty nesters, downsizers, or retirees to enjoy maintenance free living in an amazing community. The affordable condo fees are $275.00 per month which includes building insurance, common elements, exterior maintenance (snow removal and lawn maintenance), and parking. (id:59911)
RE/MAX Escarpment Realty Inc.
2218 Vista Drive
Burlington, Ontario
Welcome to Your Dream Home in Headon Forest! Nestled on a peaceful street in one of the area’s most sought-after neighbourhoods, this exceptional corner-lot residence perfectly blends style, functionality, and modern convenience. From the moment you arrive, the meticulously landscaped front yard and charming curb appeal set the tone. Inside, the open-concept layout is bathed in natural light thanks to numerous oversized windows, creating an inviting and spacious ambiance. With four bedrooms upstairs and two additional bedrooms in the finished basement, there’s no shortage of living space for family, guests, or multi-generational living. The basement offers incredible versatility with its separate entrance and enlarged windows, making it ideal as an in-law suite or a fully independent apartment. Upgraded appliances and finishes throughout both levels ensure that this home is as practical as it is beautiful. Step outside to your private oasis, a sprawling backyard featuring a custom-built shed, a custom built wood gazebo with a cozy seating area perfect for outdoor TV nights, and a large deck ready for memorable gatherings. With ample side yard space, the potential for a pool or hot tub adds even more possibilities to this remarkable property. Additional highlights include a spacious two-car garage and an extended driveway with room for multiple vehicles, ensuring plenty of parking. Plus, with proximity to outstanding schools and amenities, this home truly has it all. Don’t miss the opportunity to make this incredible home your own. (id:59911)
Keller Williams Edge Realty
283 6 Concession
Arran-Elderslie, Ontario
Set on a beautiful and private 1-acre lot, this well-maintained raised bungalow offers exceptional space and versatility for large or multi-generational families. With 5 bedrooms and 5 bathrooms, this home features a thoughtful layout designed for both everyday living and entertaining. The main floor offers an open-concept kitchen, dining, and living area filled with natural light along with three generously sized bedrooms, including a primary primary bedroom with ensuite. The lower level boasts a fully finished in-law suite, complete with its own kitchen, living room, bedrooms, bathrooms, and separate entrance ideal for extended family or guests. Outside; the expansive yard offers plenty of room to enjoy country living while the drive-in shed (47ft x 31ft) provides excellent space for tools, toys, or even a workshop. A large driveway with ample parking completes the package. Located just minutes from Tara, this property combines peaceful rural living with convenient access to everything you need. (id:59911)
RE/MAX Grey Bruce Realty Inc.
26 Main Street S
Hagersville, Ontario
ATTENTION - Investors, Retail Business Entrepreneurs or anyone person looking for a Professional Office or wanting to start their own Retail Business - then you must check out this incredible 2015 custom built commercial building located in the “Heart” of Hagersville. This rapidly expanding Haldimand County town maintains a strong community spirit going back to it’s original, friendly agricultural roots - includes General Hospital, schools, churches, parks, new (in progress) subdivision, eclectic shops & eateries - conveniently located less than 30 minute commuting distance to Hamilton, Brantford & Hwy 403 - 90 mins to the GTA. The attractive metal clad building offers 984sf of useable interior space featuring over insulated walls/ceiling, 10ft ceiling height, efficient 3 zone heated concrete floors, oversized store front display windows plus concrete driveway entrance extending beside building to large (owned) concrete parking lot. Offers 250sf of current bright & area retail space includes 170sf work/prep area, 10x8 walk-in cooler, 350sf of storage area & 2pc bath. All interior walls are non load bearing & can be removed making this a clean canvas for a business of your choice. Currently operating as a Floral shop - potential uses are unlimited - from professional office, fitness center, day-care facility, retail store … list goes on. Extras - p/g tankless hot water heat source, AC, 200 amp hydro & municipal water/sewers. RARE newer building in the center of the vibrant downtown business core boasting excellent visual exposure taking advantage of the high volume of daily pedestrian & vehicular traffic. Superb Value Here! (id:59911)
RE/MAX Escarpment Realty Inc.
617 Eighth Road E
Stoney Creek, Ontario
Experience country living at its finest here at 617 Eighth Rd conveniently located on east Stoney Creek Mountain - central to Smithville, Winona, Grimsby & QEW - with Escarpment Brow mins north. This versatile 10ac rural Estate lends itself to either multi-generational scenario, hobby farm venue, single family residence w/income generating component or Investor’s dream property. Incs “Better Than New” extensively renovated (2010-2015) brick bungalow situated near front of manicured lot introducing 1140sf of flawless living space ftrs oak kitchen sporting granite countertops & tile back-splash, living room boasting sliding door WO to 280sf concrete entertainment patio constructed on 217sf front garage segueing to adjacent 294sf rear garage. Design continues w/3 bedrooms, 5pc bath & rear sunroom. Solid oak staircase descends to 1309sf finished lower level offers family room, 3pc bath, utility/laundry room, cold room & storage room. Extras -newer windows, p/g furnace, AC, water purification, steel tile roof, cistern & septic. Impressive 1500sf brick/block garage is situated on south side of dwelling incs 2 separate bays, 3pc bath, 200 amp hydro, 10ft ceilings, 2 RU doors & steel tile roof. Continue past quaint multi-purpose block building to metal clad/brick skirted 62x42 building incorporates stunning, newly finished-2018, “Barndominium” ftrs gorgeous open concept interior highlighted w/milled hardwood flooring incs kitchen w/island, BI appliances, living room, 3pc bath, laundry station, primary bedroom + upper level loft incs 2 bedrooms, huge hallway & 3pc bath. Serviced w/cistern, separate septic, p/g furnace & AC. Remainder of building is comprised of 480sf east bay incs aggregate flooring, 12.6ft ceilings & 10x12 RU door -continues to 2604sf west bay ftrs concrete floor, 12.5ft ceilings & 2-10x12 RU doors + open-style 1544sf livestock barn. Mature orchard, 6ac workable land, 2ac wood-lot & healthy pond add to the natural setting's magical charm.. TOTAL PACKAGE! (id:59911)
RE/MAX Escarpment Realty Inc.
750 Charlotteville Road 8
Simcoe, Ontario
Conveniently located close to Hwy 3, Walsh, Delhi and Simcoe. This country property offers half an acre of peace and quiet! A little TLC and this could be a great opportunity to have a lovely country home at an entry level price. (id:59911)
Royal LePage Trius Realty Brokerage
12 Dennis Avenue
Brantford, Ontario
AVAILABLE FOR LEASE Welcome to 12 Dennis Avenue, a stunning 2-storey townhome located in the sought-after LIV Communities Nature's Grand development in Brantford. Offering 1,600 sq ft of thoughtfully designed living space, this home features 3 spacious bedrooms, 2.5 bathrooms, and an attached single-car garage. The main floor boasts an inviting open-concept layout, perfect for both entertaining and everyday living. A bright and airy living room flows seamlessly into the modern kitchen, which showcases sleek stainless steel appliances and a convenient dinette with direct walk-out access to the rear yard ideal for outdoor dining and relaxation. A 2-piece powder room completes this level. Upstairs, you'll find three bedrooms, including a luxurious primary suite featuring 4-piece ensuite with a deep soaking tub and a stand alone shower. A dedicated laundry room and an additional 4-piece bathroom add extra convenience to the second floor. Situated in a family-friendly community, this home offers close proximity to parks, scenic trails, and is nestled along the Grand River, providing the perfect blend of nature and city living. Plus, with Highway 403 just 5 minutes away. Very close to English & french immersion school. (id:59911)
Homelife/miracle Realty Ltd











