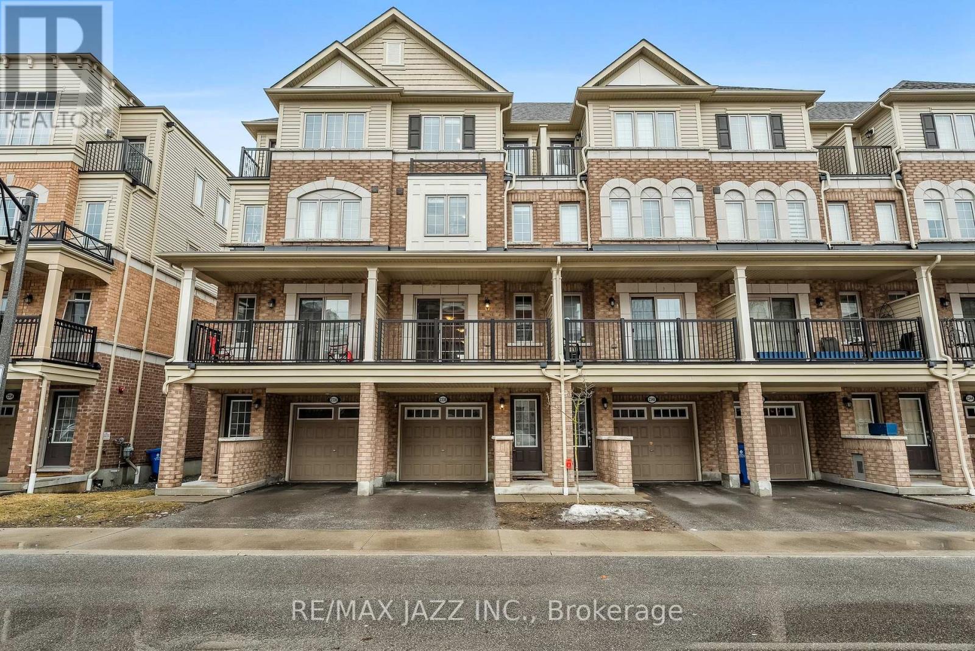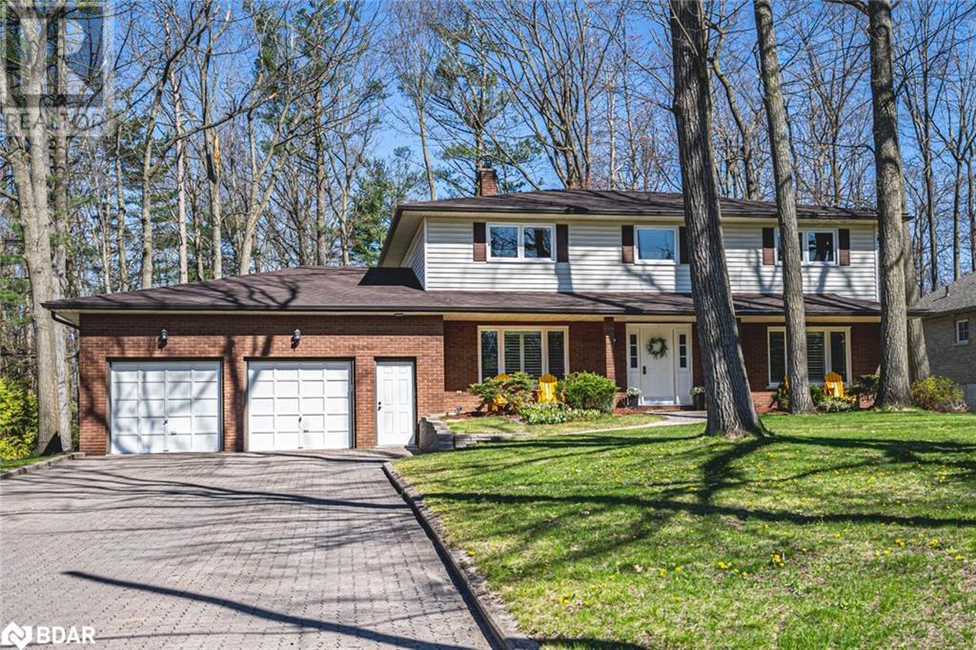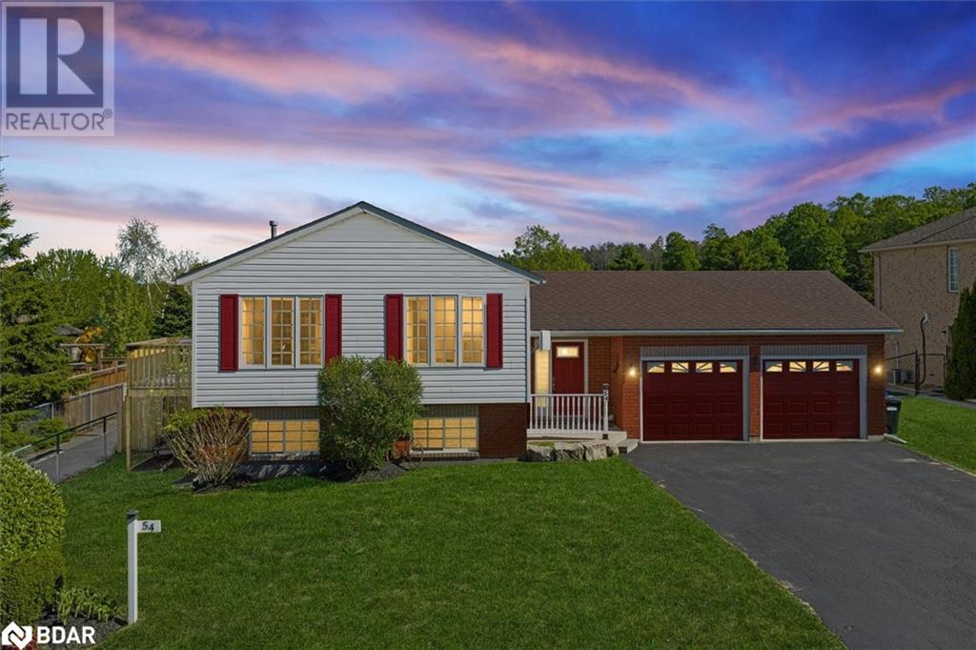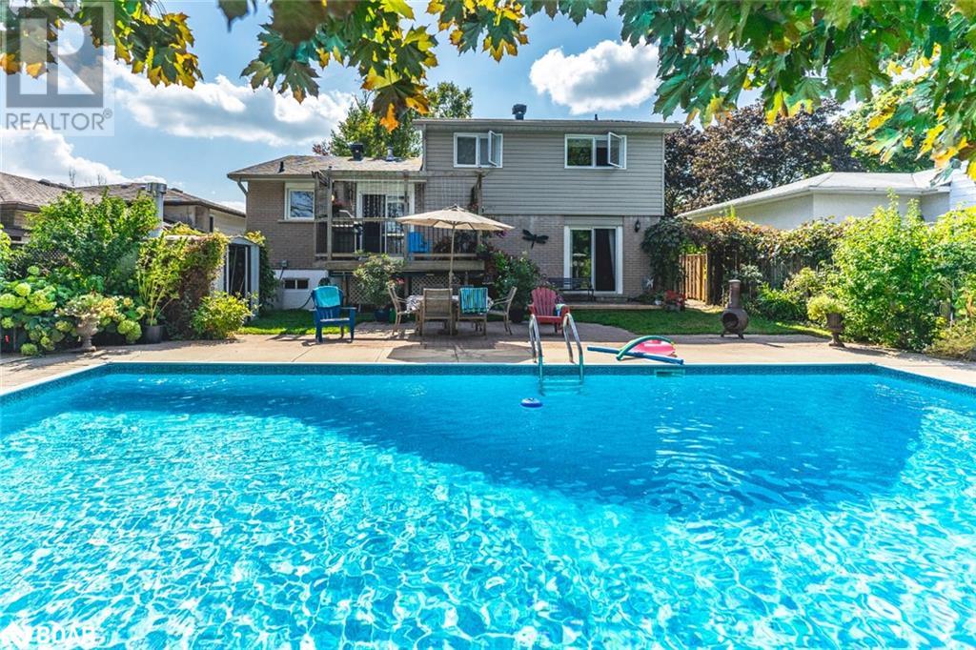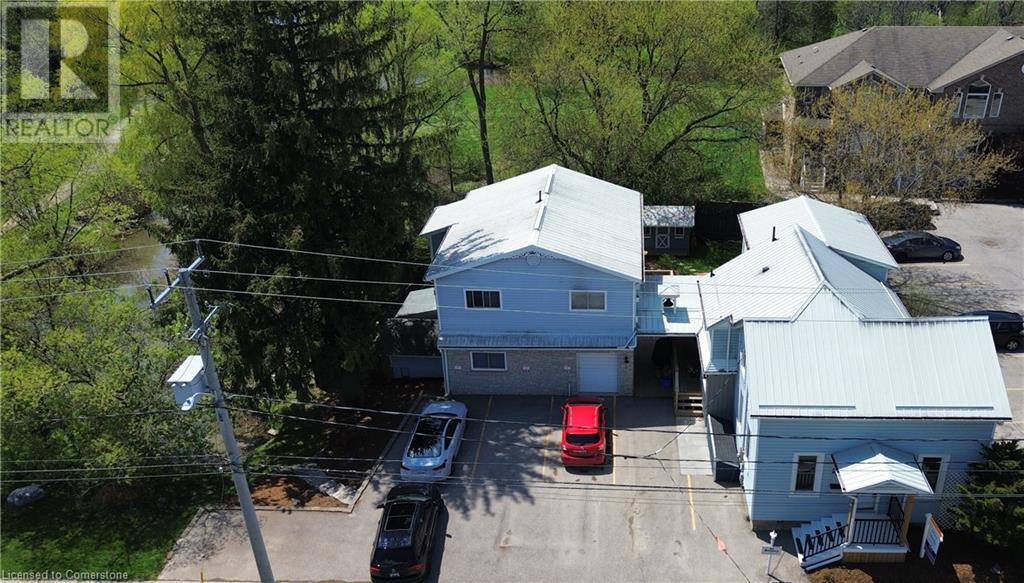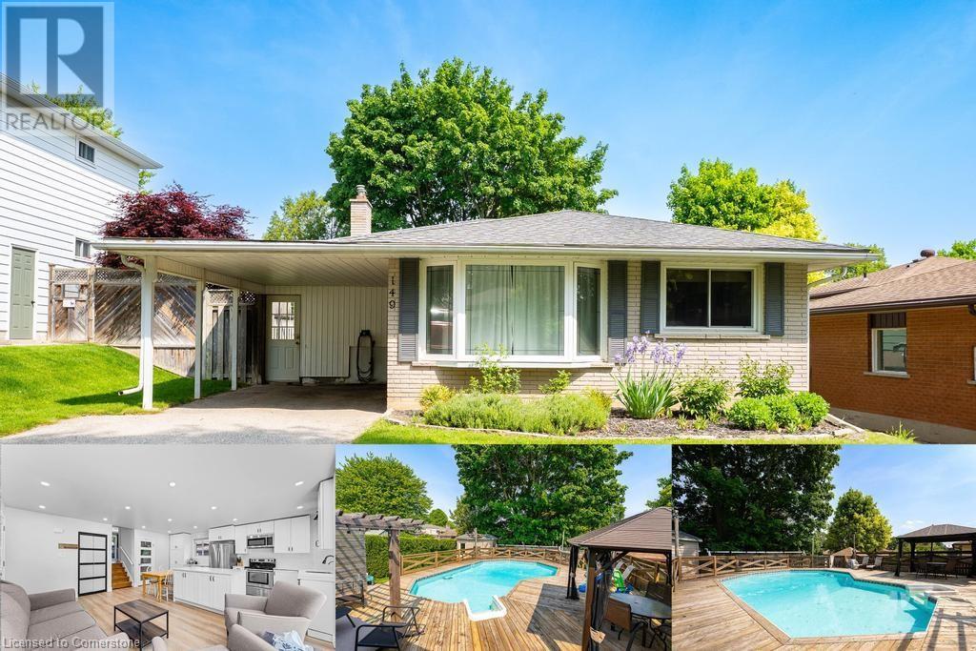44 Red Maple Lane Lane
Barrie, Ontario
Newly Constructed Spacious 3-Storey Townhouse Located in desirable south east Barrie. 2 spacious bedrooms and 3 baths with walkout to private balcony. Open concept modern kitchen with Great/Family/Livingroom with walk out to private balcony. Laminate flooring throughout. Stainless Steel Appliances and marble countertops. Walking distance to Go Station, Schools, and Parks. Minutes from Highway 400 and major shopping centres. (id:59911)
Century 21 B.j. Roth Realty Ltd. Brokerage
331 - 2338 Chevron Prince Path
Oshawa, Ontario
Who says you can't have it all...This 4-bedroom townhome gives you the space you need in a location you'll love, One of Oshawa's most sought-after communities. Whether you're raising a family or making a smart investment, this home checks all the boxes. 4 spacious bedrooms - So room for the whole family , 2.5 bathrooms - no more morning bathroom battles, Hardwood floors on the main level- easy to keep clean, Upgraded kitchen cabinets + brand-new stainless steel appliances and Brand New Carpet throughout . Walking distance to schools, shops, and public transit -convenience at your doorstep..... Imagine stepping outside to tree-lined streets, morning coffee in a sunlit kitchen, and the ease of having everything close by. This is more than a home it's the lifestyle upgrade you've been waiting for. (id:59911)
RE/MAX Jazz Inc.
1166 Sunnidale Road
Springwater, Ontario
THE SPACE YOU WANT, THE UPDATES YOU NEED, THE PRIVACY YOU'LL LOVE! Tucked into a sought-after neighbourhood just minutes from Barrie, Snow Valley Ski Resort, commuter routes, shopping, dining and golf, this home offers nearly 3,100 finished sq ft on a mature 118 x 182 ft lot surrounded by lush greenery. A spacious double garage with tandem parking for three vehicles provides both inside entry and access to the lower level. Two newer 10 x 16 ft sheds, each with hydro, offer flexible space, with one featuring an insulated floor and hardwired internet, and the other finished with a concrete floor ideal for a studio, workshop, or storage. Extensive recent upgrades include: a fully renovated rec room with updated flooring, doors and stairs, a clear-top pergola, refreshed kitchen countertops, sink and faucet, updated windows on the main floor, a newer awning window in the garage, newer doors in the laundry and powder rooms, California shutters in the living and dining areas, and ceiling fans added to all four bedrooms. Previously completed enhancements include high-end windows on the second level, renovated bathrooms, updated flooring throughout (excluding ceramic), updated stairs with a wood handrail and metal balusters, updated trim, shingles, eavestroughs and furnace. Inside, you'll find crown moulding, neutral decor and elegant finishes. The open-concept kitchen showcases rich wood cabinetry, an island with Cambria quartz countertop, newer stainless steel appliances and direct flow to the dining, living and family rooms. A convenient main floor laundry with garage access adds function, while four spacious bedrooms include a primary with a 4-piece ensuite and walk-in closet upstairs. The partially finished walk-up basement features a double drywalled, sound-proofed music or media room. CAT 6 hardwired internet runs throughout the home and one shed, offering a reliable setup for remote work. Packed with upgrades and designed for everyday living - inside and out! (id:59911)
RE/MAX Hallmark Peggy Hill Group Realty Brokerage
43 Sherwood Court
Barrie, Ontario
Welcome to 43 Sherwood Court, Barrie! Tucked away on a quiet cul-de-sac, this spacious family home offers 3 bedrooms upstairs and 2 additional bedrooms in the basement, making it ideal for growing families or multi-generational living. With 3 full bathrooms, including a private primary ensuite, there’s room for everyone to enjoy their own space. The bright eat-in kitchen walks out to a large backyard deck, perfect for entertaining or relaxing outdoors. The partially finished basement offers incredible in-law suite potential, featuring high ceilings, large above-grade windows, 2 bedrooms, and a full bathroom already in place—just waiting for your finishing touches! Located in a family-friendly neighbourhood close to schools, parks, and amenities, this home is bursting with potential. (id:59911)
Keller Williams Experience Realty Brokerage
9 Mckenzie Crescent
Barrie, Ontario
RAVINE VIEWS, DESIGNER FINISHES, & AN UNBEATABLE LOCATION! Step into exceptional living in Barrie’s coveted Ardagh neighbourhood, where this fully renovated home combines upscale comfort with an unmatched location just steps from Ardagh Bluffs trails, parks, schools, and everyday essentials. Commuters and adventurers alike will love being just 10 minutes to Highway 400, the Allandale Waterfront GO Station, shopping, and Barrie’s dynamic waterfront and downtown. Nestled on a premium lot backing onto environmentally protected land, this home offers rare privacy with no rear neighbours, a lush forest backdrop, and a fully fenced yard with an expansive patio for effortless outdoor entertaining. Inside, every room shines with upscale finishes, from the bright foyer to the elegant living room with oversized windows and a cozy gas fireplace. The open-concept kitchen and dining area boasts sleek newer appliances and a walkout to the backyard, perfect for seamless al fresco dining. Enjoy the ease of a main floor powder room and laundry area, connected to the double garage with a convenient interior entry. Upstairs, retreat to the primary suite with serene ravine views, dual closets, and a stunning 5-piece ensuite featuring dual vanities, a glass walk-in shower, and a deep soaker tub. Two additional upper-level bedrooms share a modern 5-piece bath with dual vanities and a tub, ideal for busy families. The lower level adds even more space with a large rec room, cold storage, guest bedroom, and contemporary 3-piece bath with a glass-enclosed shower. Enjoy the comfort of modern LED-lit bathrooms, updated windows with custom designer coverings, newer shingles, rich hardwood flooring throughout, and pot lighting that adds a touch of elegance to every space. Don’t miss the opportunity to claim this rare retreat where every detail has been elevated, and nature, style, and city living meet in perfect harmony - this is more than a #HomeToStay, it’s a lifestyle waiting to be lived! (id:59911)
RE/MAX Hallmark Peggy Hill Group Realty Brokerage
54 Marlow Circle
Hillsdale, Ontario
Exceptional 3+2 Bedroom Raised Bungalow W/Fully Finished Walk-Out Lower Level PLUS A Permitted Addition & In-Law Suite W/Separate Entrance & An Additional Ground Level Walk-Out! Located In Desirable Hillsdale On A Sprawling Approximately 1/2 An Acre Premium Fenced Private Property, This Incredible Property Has It All! On The Main Level You Will Find A Gorgeous Fully Updated Kitchen W/Luxury Vinyl Flooring, Stainless Steel Appliances, A Pantry, Wine Rack, A Coffee & Breakfast Bar & Luxurious Stone Countertops! A Well-Appointed Bright & Spacious Open Concept Design Kitchen/Dining/Living Room Space Invites You In To Relax & Unwind With Family & Friends. 3 Well-Sized Bedrooms & A Fully Renovated 5 Pc Main Bath Complete W/His & Her Sinks, Stone Counters & Vinyl Flooring. The Ground Level Mudroom & Breezeway Feature B/I Direct Garage Access To Oversized Double Car Garage, Ground Level Laundry & A W/O To The Backyard Or Access To The Ground Level In-Law Suite/Addition. The Finished Lower Level Offers A Walk-Out To The Backyard, A Large Recreation Room, 2 Additional Bedrooms, Cozy Gas Fireplace, Utility Room & A R/I For An Additional Bathroom. The Sprawling Pool-Size Backyard Oasis Is Complete W/Firepit & Plenty Of Entertainment Space For Hosting Guests & Outdoor Gatherings. Double Gate Entry To The Backyard Provides Ease For Toy Storage & Trailer Access. Built In 2000. 1289 Sq/F Plus Addition (Copy Of Permit Available) Plus Fully Finished Walk-Out Lower Level. Multiple Walk-Outs Throughout The Entire Property & Ample Accommodations For Multi-Generational Families & So Much More!! (id:59911)
RE/MAX All-Stars Realty Inc.
33 Porter Crescent
Barrie, Ontario
EXTENSIVELY UPDATED HOME WITH A HEATED POOL ON A QUIET CRESCENT, SHOWCASING TRUE PRIDE OF OWNERSHIP! Loaded with extensive updates and showcasing outstanding pride of ownership, this beautifully maintained east-end home offers worry-free living at its finest! Complete records and receipts are available for all significant improvements, providing buyers with confidence and peace of mind. Ideally located on a quiet crescent near Georgian College, RVH, Eastview Arena, and all daily essentials, this property impresses with its updated front walkway, newer insulated garage door (2021), covered front porch, and meticulously kept landscaping. The 50 x 114 ft lot offers a backyard oasis with a heated inground pool boasting a newer heater, pump, liner, solar blanket, and safety cover. Inside, enjoy a freshly painted interior featuring hardwood floors throughout the main living and dining areas and all bedrooms, along with updated flooring in the kitchen, powder room, upper-level bathroom, and basement. The stunning chef's kitchen features white cabinetry, luxury vinyl flooring, quartz counters, and newer stainless steel appliances, while a double-sided Napoleon gas fireplace creates a cozy yet elegant dining experience. Modernized bathrooms, professionally updated electrical, upgraded attic insulation (R50), insulated crawlspace (R24), replaced soffits, gable vents, eavestroughs, and downspouts all contribute to this home's pristine condition. Additional upgrades include a water softener and reverse osmosis system (2019), furnace (2015), shingles (2021), updated patio and front doors, and several newer windows. Cared for by only two owners, this home is truly a standout, offering unmatched quality, extensive updates, and pride of ownership inside and out! (id:59911)
RE/MAX Hallmark Peggy Hill Group Realty Brokerage
129 Isabella Drive
Orillia, Ontario
**OPEN HOUSE SAT JUN 14 11AM-1PM**Welcome to the Sought-After Westridge Community! This beautifully maintained Lightfoot Model bungalow by Bradley Homes is perfectly located just minutes from Lakehead University, the Orillia Sportsplex, Costco, parks, trails, shopping, and the scenic waterfront. With easy access to transit and major routesand the highly regarded West Ridge Early Education Centre daycare nearbythis is an ideal spot for first-time buyers, downsizers, or investors. Offering great curb appeal with professional landscaping, an interlock extended driveway, and a welcoming entrance, this home continues to impress inside with 9-foot ceilings, laminate flooring, and an open-concept layout. The stylish kitchen features quartz countertops, a tile backsplash, a deep undermount sink, stainless steel appliances, and a large island perfect for gathering. The spacious great room leads to a deck through sliding patio doors, creating a seamless indoor-outdoor flow. The main level includes two well-sized bedrooms and two full bathrooms, including a primary suite with a 3-piece ensuite and ample closet space. The second bedroom at the front of the home can double as a guest room, office, or reading nook. A recently finished walkout basement (2024) adds even more space with an additional bedroom, oversized family room, and direct access to the backyard and lower deck. Bathroom rough-in in unfinished room in basement & rough in for electric charging vehicle is in the garage. With a driveway extension completed just two years ago and thoughtful upgrades throughout, this home blends comfort, style, and functionality in one of Orillias most desirable neighbourhoods. (id:59911)
Keller Williams Experience Realty Brokerage
106 Naperton Drive
Brampton, Ontario
Awesome Location And A Fully Upgraded Freehold Townhouse With Ravine Lot And A Professionally Done Deck On West Side With Lots Of Sun. The whole house is freshly painted with New Basement Flooring, California Shutters, Pot Lights Inside And Out, Gorgeous 4-Bedroom, 3.5-Washroom With Approximately 2,600 square feet Of Above Grade Space. Great Opportunity To Own This Rarely Available Premium Lot With Finished Basement. Many Features Include Hardwood Flooring, 2 Family Rooms, Spacious Layout With All generously sized Bedrooms, A Solid Oak Staircase, A Porche At Entrance To Enjoy Relaxed Evenings And Mornings. Close To All Amenities, Walmart, Gas Stations, Schools, Tim Hortons, New Car Showrooms, Parks and Highways - 410 / 407 / 403. (id:59911)
Royal LePage Signature Realty
24 Brewery Street
Baden, Ontario
Welcome to this exceptional opportunity in Baden — a truly unique property offering a blend of charm, functionality, and flexibility. Situated on a scenic ¼-acre lot next to Baden Creek and the Wilmot Trail System, this offering includes a beautifully updated 4-bedroom, 2.5-bath main home plus a detached triplex with three self-contained studio apartments. Whether you're a homeowner seeking a peaceful retreat with added revenue, a multi-generational family looking for space and flexibility, or an investor searching for income potential, this property checks all the boxes. The main house has been thoughtfully renovated with a newer kitchen, many updated windows, a steel roof, new flooring, furnace, two main bathrooms, and second-floor laundry. There are two staircases to the upstairs - one in the front to the original part of the house, and one at the back in the addition to the Primary Suite. A ventilated workshop, additional laundry in the basement, and multiple outdoor storage sheds provide space and function. The fully fenced backyard, koi pond, and updated deck make it easy to relax or entertain. Two of the studio apartments have been refreshed with newer kitchens, bathrooms, flooring, and entry doors. All three units are currently leased, making this a turnkey opportunity. The triplex also has separate laundry for tenants use. For multi-generational families, the layout allows for togetherness and privacy — live in the main house and provide independent living options for extended family in the detached units. For investors, the main house is currently vacant, allowing you to hand-pick tenants and set today’s market rents with no lease to assume — just potential to unlock. This property must be seen to be truly appreciated. Don't miss your chance to own a one-of-a-kind home with exceptional versatility. The best of both worlds – tranquil living and reliable income. Endless possibilities! (id:59911)
RE/MAX Solid Gold Realty (Ii) Ltd.
24 Brewery Street
Baden, Ontario
Welcome to this exceptional opportunity in Baden — a truly unique property offering a blend of charm, functionality, and flexibility. Situated on a scenic ¼-acre lot next to Baden Creek and the Wilmot Trail System, this offering includes a beautifully updated 4-bedroom, 2.5-bath main home plus a detached triplex with three self-contained studio apartments. Whether you're a homeowner seeking a peaceful retreat with added revenue, a multi-generational family looking for space and flexibility, or an investor searching for income potential, this property checks all the boxes. The main house has been thoughtfully renovated with a newer kitchen, many updated windows, a steel roof, new flooring, furnace, two main bathrooms, and second-floor laundry. There are two staircases to the upstairs - one in the front to the original part of the house, and one at the back in the addition to the Primary Suite. A ventilated workshop, additional laundry in the basement, and multiple outdoor storage sheds provide space and function. The fully fenced backyard, koi pond, and updated deck make it easy to relax or entertain. Two of the studio apartments have been refreshed with newer kitchens, bathrooms, flooring, and entry doors. All three units are currently leased, making this a turnkey opportunity. The triplex also has separate laundry for tenants use. For multi-generational families, the layout allows for togetherness and privacy — live in the main house and provide independent living options for extended family in the detached units. For investors, the main house is currently vacant, allowing you to hand-pick tenants and set today’s market rents with no lease to assume — just potential to unlock. This property must be seen to be truly appreciated. Don't miss your chance to own a one-of-a-kind home with exceptional versatility. The best of both worlds – tranquil living and reliable income. Endless possibilities! (id:59911)
RE/MAX Solid Gold Realty (Ii) Ltd.
149 Forestwood Drive
Kitchener, Ontario
Welcome to 149 Forestwood Drive, a beautifully updated 3-bedroom backsplit nestled on a quiet, family-friendly street in the highly sought-after Forest Heights neighborhood. This single detached home offers the perfect blend of comfort, style, and convenience — ideal for young families and busy commuters alike. Step inside to find a spacious, open-concept layout with modern finishes throughout. The bright and recently updated kitchen features sleek cabinetry, updated countertops, and stainless steel appliances, flowing seamlessly into the living and dining areas — perfect for entertaining or relaxing with family. All three bedrooms are generously sized with ample closet space, and the home offers multiple finished levels for added versatility, including a cozy lower-level rec room. Step outside to your private backyard retreat, complete with a heated swimming pool, mature trees, and plenty of space to lounge, play, or host unforgettable summer gatherings. For out-of-town buyers, Forest Heights is known for its welcoming community, excellent schools, and lush green spaces. Enjoy easy access to walking trails, nearby parks, and top-rated schools — all just a short stroll away. You're also conveniently close to shopping centers, grocery stores, and all amenities. For commuters, the location couldn’t be better: you’re just minutes from Highway 7/8, making travel throughout Kitchener-Waterloo and beyond a breeze. Don’t miss your chance to own this move-in-ready gem in one of Kitchener’s most desirable neighborhoods! Book your private showing today — 149 Forestwood Drive won’t last long! (id:59911)
RE/MAX Twin City Realty Inc.

