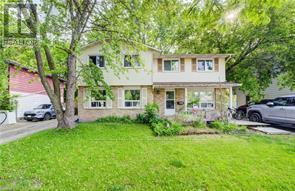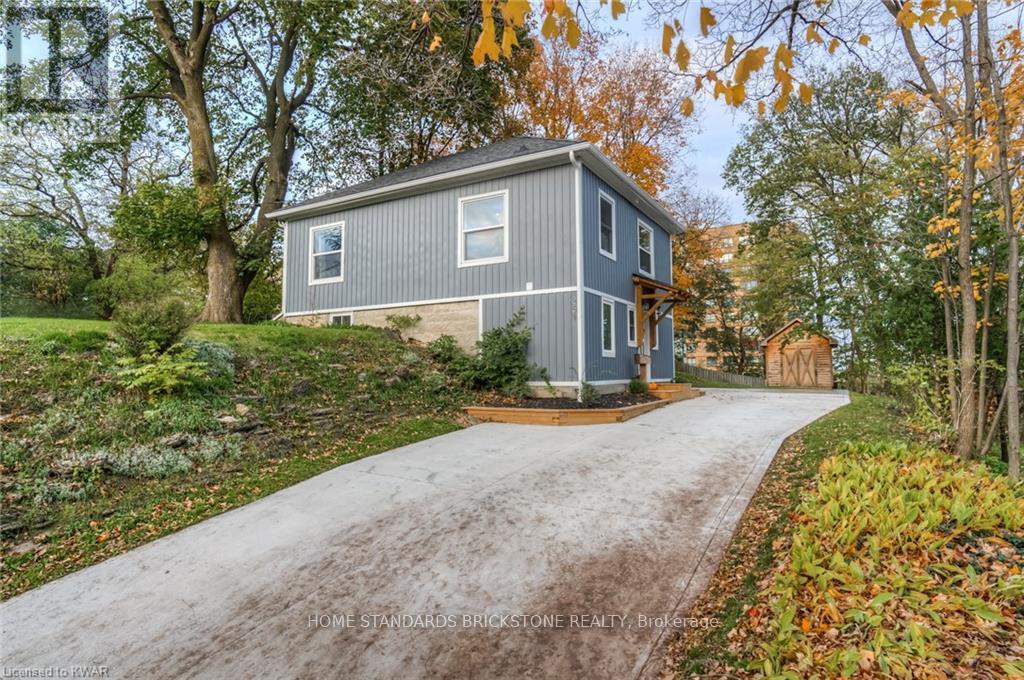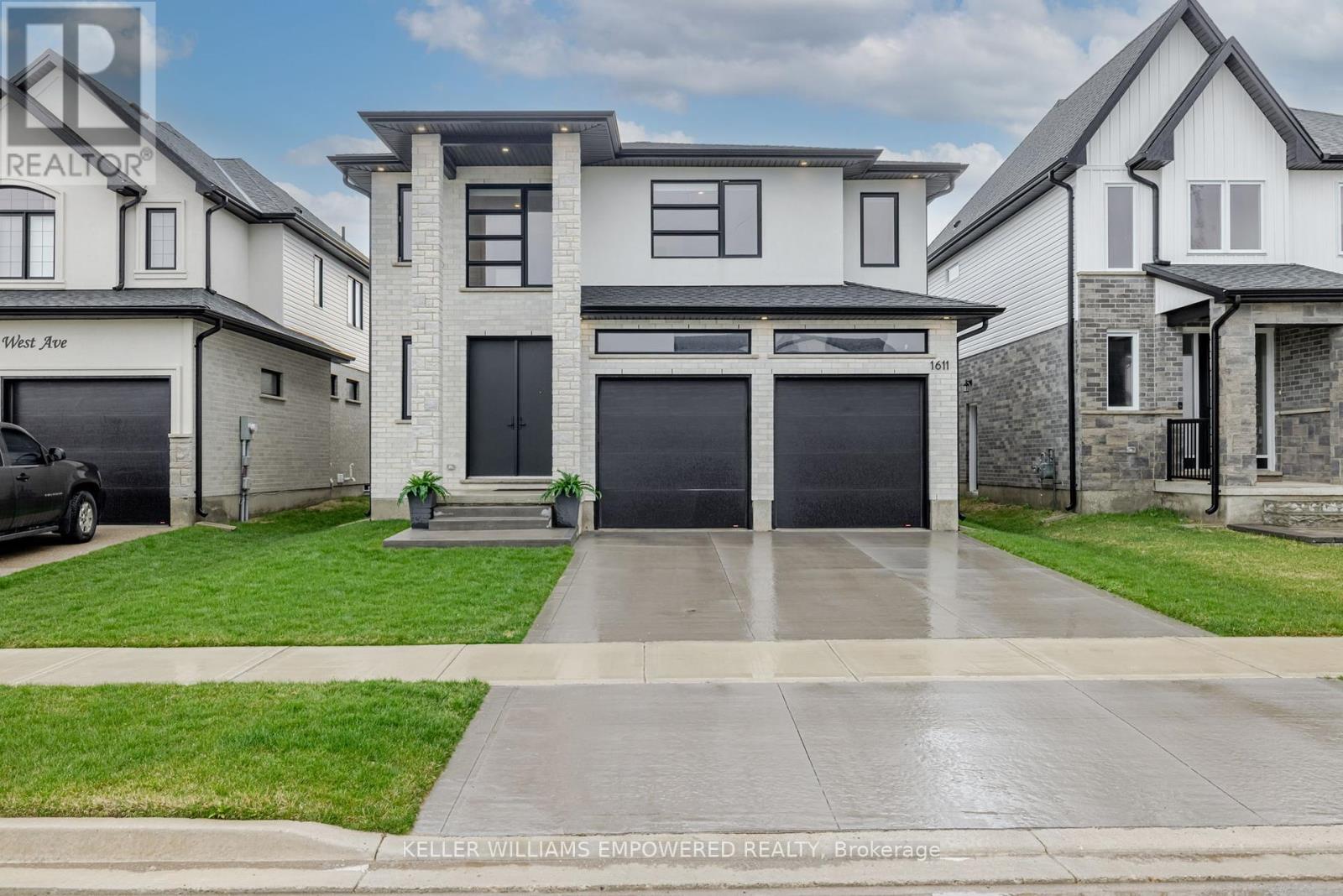28 Amos Avenue
Waterloo, Ontario
Incredible Investment Opportunity Two Homes for the Price of One! Welcome to 28 Amos Avenue A & B a rare and exciting opportunity to own two fully serviced homes on one title! Listed as a legal duplex, this property offers the potential to sever into two separate semi-detached homes (each Semi detached home for $450,000.00!), making it a smart move for investors, multi-generational families, or first-time buyers looking to live in one unit while renting the other. Each unit is fully self-contained with separate water, gas, electrical services, and its own furnace, providing true independence and ease of management. Whether you're looking to expand your investment portfolio or secure a property with strong rental demand, these units are ideally located near both Wilfrid Laurier University and the University of Waterloo, attracting consistent tenant interest. Dont miss this rare chance to own a versatile property with massive upside potential. Book your private showing today and explore the possibilities at 28 Amos Avenue! (id:59911)
Chestnut Park Realty(Southwestern Ontario) Ltd
261 Fountain Street N
Cambridge, Ontario
3 Bed, 2.5 Bath( Aprox.1700 S.F.) Bright, Spacious Renovated Home Ideal For Commuters And Work From Home. Steps To 401, Conestoga, Walking Trails, Parks, Shopping. Total Privacy, Gorgeous Views, And Open Spaces Makes It Very Ideal Home. Main floor Open Concept Kitchen With All Newer Appliances, Walk In Pantry, Separate Bedroom With Ensuite . Second Floor Has Picture Windows, 2 Bedrooms, 4 PC Washroom and 2 PC washroom. Large Open Concept Living/Dining, Laundry, Walk Out To Large Deck . (id:59911)
Home Standards Brickstone Realty
1 Aylett Street
Hamilton, Ontario
HOP, SKIP & JUMP TO MCMASTER UNIVERSITY!! Be the first to live in this newly renovated house, everything renovated in 2025, Corner House, With Washer, Dryer, Newly Laminated Floor, Spacious Layout With Plenty Of Natural Light Basement Unit, Perfect For Working Professionals/ Small Families/ Students, In A Nice Quiet Neighborhood. A Great Location, Minutes To Mcmaster University, With Access To Highway 403/ 407/ Qew, Go Station. Brand new appliances,New floor & Freshly painted walls. Additional Utility Room For Laundry And Storage. Close To Walking Trails,Shopping Malls, Public Transit, Restaurants And More!! Use Of Fridge, Stove, Washer, Dryer, Window Coverings, Light Fixtures. (id:59911)
Exp Realty
619 - 308 Lester Street E
Waterloo, Ontario
Discover the perfect blend of style and convenience in this modern 1-bedroom, 1-bathroom condo located in the heart of Waterloo. Designed for students and young professionals, this sleek urban retreat offers contemporary finishes and a vibrant community atmosphere. The well-appointed kitchen features stainless steel appliances and elegant cabinetry, while the spacious bedroom provides generous closet space for effortless organization. A 4-piece bathroom and in-suite laundry add to the everyday convenience. The open-concept living area, complete with sophisticated laminate flooring, extends to a private balcony ideal for unwinding after a busy day. Residents also enjoy premium amenities, including a party room, fitness center, and rooftop terrace. Situated near shops, restaurants, cafes, public transit, parks, and schools, this condo ensures you"re always close to everything you need. Plus, a premium covered parking spot on the ground floor near the rear entrance makes coming and going seamless. (id:59911)
Real Estate Advisors Inc.
19 - 100 Idle Creek Drive
Kitchener, Ontario
Welcome to Unit 19 at 100 Idle Creek Drive, a beautifully maintained end-unit bungalow condo nestled in one of Kitchener's most sought-after communities. This rarely available gem offers the perfect blend of comfort, style, and low-maintenance living in a quiet, upscale neighbourhood. Step inside to find a spacious, open-concept layout featuring 3 bedrooms, 2 bathrooms, and an abundance of natural light. The main floor boasts gleaming hardwood floors, a modern kitchen with granite countertops and stainless steel appliances, and a cozy living room with a gas fireplace that walks out to your private deck-perfect for entertaining or enjoying peaceful morning coffee. The primary bedroom retreat features a walk-in closet and an ensuite bathroom, while two additional bedrooms offer flexibility for guests, a home office, or hobbies. The basement presents an exciting opportunity to customize the space to suit your needs-whether it's a rec room, gym, or additional storage. Enjoy the convenience of main floor laundry, inside access to the garage, and the ease of condo living with exterior maintenance taken care of. This well-managed condo community is located just minutes from walking trails, shopping, restaurants, and excellent schools. Don't miss this opportunity to live in comfort and style at Idle Creek! (id:59911)
Chestnut Park Realty(Southwestern Ontario) Ltd
927 King Street E
Cambridge, Ontario
This spectacular hair salon located in the beautiful town of Cambridge, is a well established business with an established clientele and stylist is selling its one and only location. The owner is retiring and the new owner will assume the lease and all equipment and inventory. (id:59911)
Platinum Lion Realty Inc.
1611 Upper West Avenue
London South, Ontario
Sophisticated Family Living 1611 Upper West Avenue, LondonWelcome to 1611 Upper West Avenue a stunning modern home designed for growing families who value both luxury and functionality.The bright, open-concept layout is ideal for everyday living and effortless entertaining. The chefs kitchen is a true showstopper, featuring custom cabinetry, an oversized waterfall island, premium appliances, a convenient butlers pantry, and elegant high-end finishes throughout.Upstairs, spacious bedrooms provide peaceful retreats, including a thoughtfully designed home office perfect for working from home or homework sessions.The finished basement expands your living space even further, complete with a full bathroom and a flexible bonus room currently used as a vibrant toy room ready to adapt to your familys changing needs.Enjoy your mornings and evenings on the charming covered porch, a cozy extension of your outdoor living space.Exceptional curb appeal, a double garage, and a family-friendly backyard complete this picture-perfect home.Located in Londons desirable Upper West neighbourhood, youll love being close to top schools, parks, shopping, golf courses, and quick highway access.Beautifully maintained, move-in ready, and packed with thoughtful upgrades this is where your familys next chapter begins.Book your private showing today and fall in love with your forever home! (id:59911)
Keller Williams Empowered Realty
2011 Tyson Walk Street
London South, Ontario
Click On Multimedia Link For Full Video Tour & 360 Matterport Virtual 3D Tour** Absolutely Stunning!! Elegant!! Gorgeous!! Introducing 2011 Tyson Walk. Premium 52 Ft Front, Around 4200 Sq Feet including Basement, 4-bedroom, 5-Bathroom Detached Exceptional Residence Offers a Blend of Modern Comfort, Quality upgrade Thoughtful Design in a Fantastic Location, Making It An Ideal Choice For Those Seeking ample And Inviting Home In A Welcoming Community, Its Ready to move in. It Impresses With Its Generous Layout, Quality Hardwood Floor, Pots Lights, 9 Feet Ceiling on Main Floor, Family Room Gas Fireplace, Crown Moulding, Oak Stair, Two Primary Bedroom with En-Suit. 2 Bedroom Finished Spacious Basement with Fireplace. Inside The home exudes a sense of warmth and comfort. Inside the Home, The open-concept living spaces are perfect for entertaining, while the kitchen, equipped with modern Stainless Steel appliances, Granite Counter top and ample storage, is a chef's delight with spacious Dinning Area & Breakfast Bar... (id:59911)
Royal LePage Flower City Realty
495 Farlow Crescent
Milton, Ontario
Available August 1, this 1,952 sq ft (MPAC) Mattamy-built detached home sits on a quiet, family-friendly street in sought-after Clarke. Flooded with natural light, the open-concept main floor showcases hardwood floors, a formal living-dining area with a charming window seat, and a cozy family room anchored by a gas fireplace. The upgraded chefs kitchen features abundant oak cabinetry, a pantry, custom desk and wine rack, granite counters, and a generous breakfast area that steps out to a large, fully fenced yard complete with a deck and mature landscaping perfect for summer entertaining. Upstairs you'll find three spacious bedrooms, while the professionally finished basement adds a versatile fourth bedroom and an expansive recreation room ideal for guests, a home office, or play space. Parking includes an attached garage plus a two-car driveway. Simply move in, unpack, and enjoy everything this turn-key home and vibrant Clarke community have to offer. (id:59911)
Homelife Superstars Real Estate Limited
4111 - 3900 Confederation Parkway
Mississauga, Ontario
Great opportunity to Live in this 1 Bedroom With Den in the Centre of Mississauga in the highly Demanded MCity, Living on the 41st floor, you get amazing unobstructed views of the East, including Lake Ontario, CN Tower and Square one, Walk-Out to large balcony. Open Kitchen with Integrated Appliances, Primary Bedroom has a large closet. Den is perfect for Students and/or work from home working professionals. Internet Included. Includes Parking Spot. Prime location - Square One Mall, Celebration Square, Sheridan College, Cooksville GO Station, Restaurants, Theaters, Library, Night Life, Living Arts Center and much more. Luxury amenities: saltwater pool, splash pad, sauna, gym, rooftop BBQ, skating rink, guest suites, 24/7 concierge, and more. Rent will include internet usage. (id:59911)
RE/MAX Hallmark Alliance Realty
1470 Caulder Drive
Oakville, Ontario
Prestigious Executive Lease Opportunity in SE Oakville's Morrison Neighborhood! This beautifully upgraded executive residence offers a rare opportunity to live on a quiet, tree-lined street in one of Oakville's most coveted communities. This 5-bedroom home with a 3-car garage delivers exceptional curb appeal and luxurious indoor-outdoor living. Designed by acclaimed architect Gus Ricci, the professionally landscaped grounds include mature trees, perennial gardens, an in-ground sprinkler system, and a new flagstone patio - ideal for entertaining. The southwest-facing backyard is a true retreat, complete with a 40 x 20 inground pool for all-day sun and relaxation. The interior has been completely renovated to meet the highest standards. Tenants will enjoy custom cherry hardwood floors, elegant crown moulding, designer light fixtures, and Emtek brass hardware throughout. The chefs kitchen, crafted by Oakville Kitchen & Bath Centre, includes maple cabinetry, a cherry island, granite countertops, and high-end Jenn-Air appliances, perfect for everyday living and upscale entertaining. The main living spaces include a warm and inviting family room with a gas fireplace, marble surround, and custom faux limestone mantel. Upstairs, the spacious primary suite offers a walk-in closet with built-in organizers and a luxurious 6-piece ensuite with Carrara marble flooring, a Victoria & Albert soaking tub, Cambria Quartz countertops, and a Brizo rain shower. All additional bedrooms are generously sized with upgraded closet space. The professionally finished lower level adds even more value with a media room featuring a 74" Dimplex electric fireplace, a custom wine cellar, fully equipped bar, updated bathroom, and ample storage. Immediate possession available upon providing rental application, employment letter (or income statement), credit report and reference letter. (id:59911)
RE/MAX Aboutowne Realty Corp.
4 - 100 Stanley Green Boulevard
Toronto, Ontario
Stunning recently built 4BR, 3-Washroom townhouse by Mattamy Homes in the sought-after Downsview Park community. Features include a bright open-concept layout, upgraded linear kitchen with premium S/S appliances, sleek laminate flooring, and two private balconies. Finished basement offers flex space, powder room, and direct garage access.Thoughtfully designed layout with BR 2 & BR 3 on the second level, divided by a full bath, and a top-floor primary suite with ensuite and large closet. BR 4 includes a private balcony with community views.Steps to TTC (#101 to Downsview Subway, #128 to Wilson Subway), parks, schools, and minutes to York University, Yorkdale Mall, Humber River Hospital, and Hwys 400/401.A perfect blend of comfort, style, and convenience. (id:59911)
Home Standards Brickstone Realty











