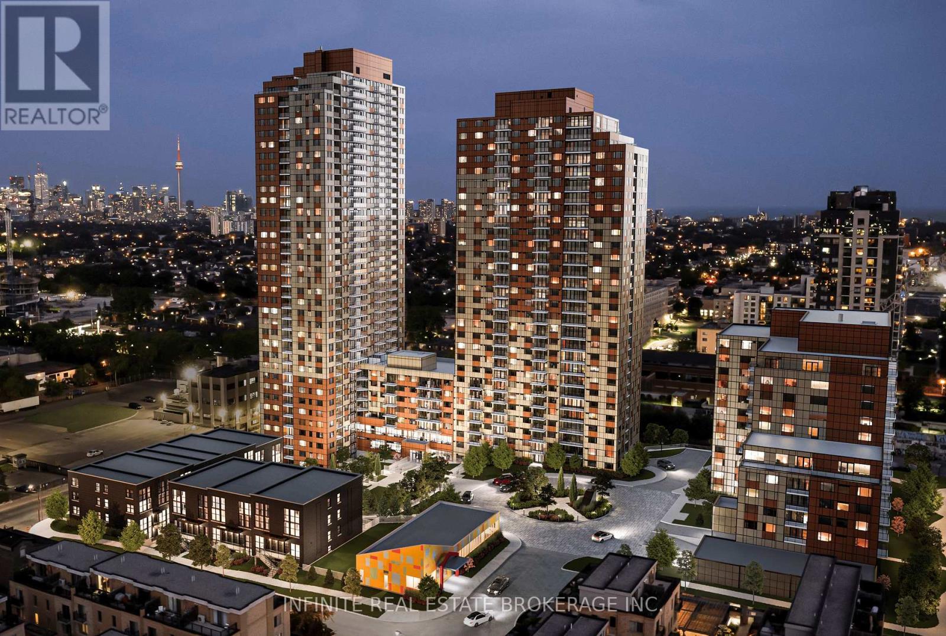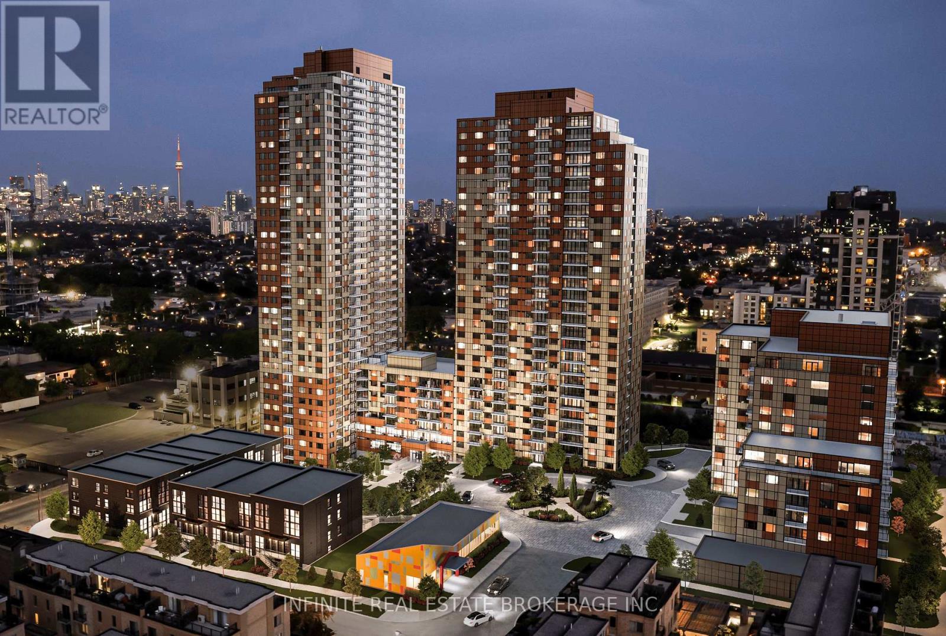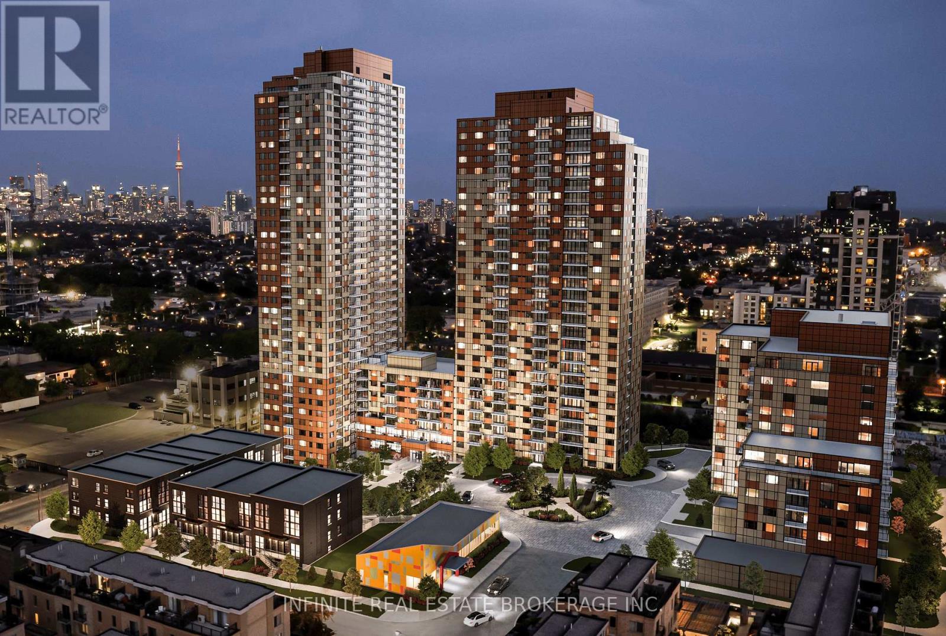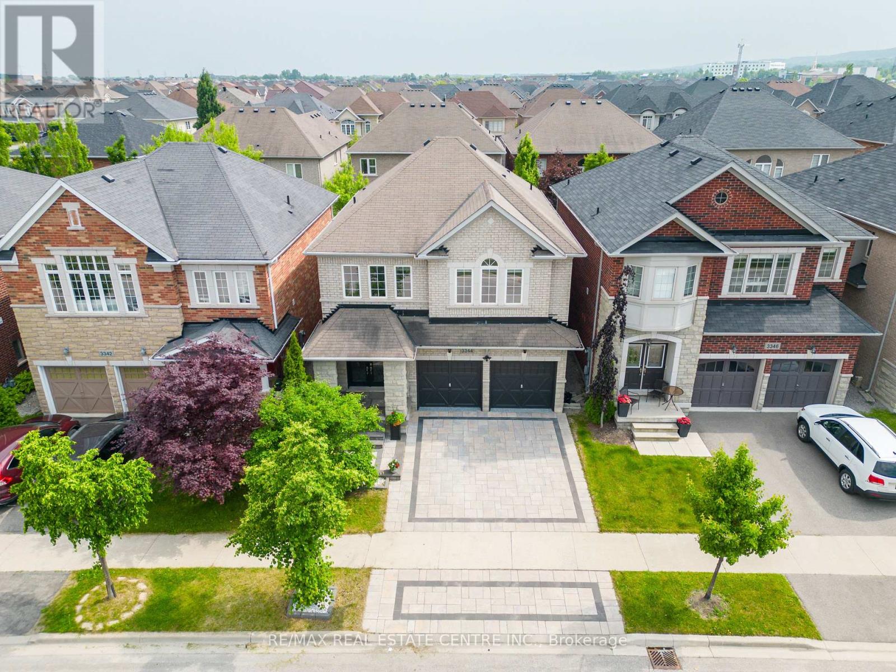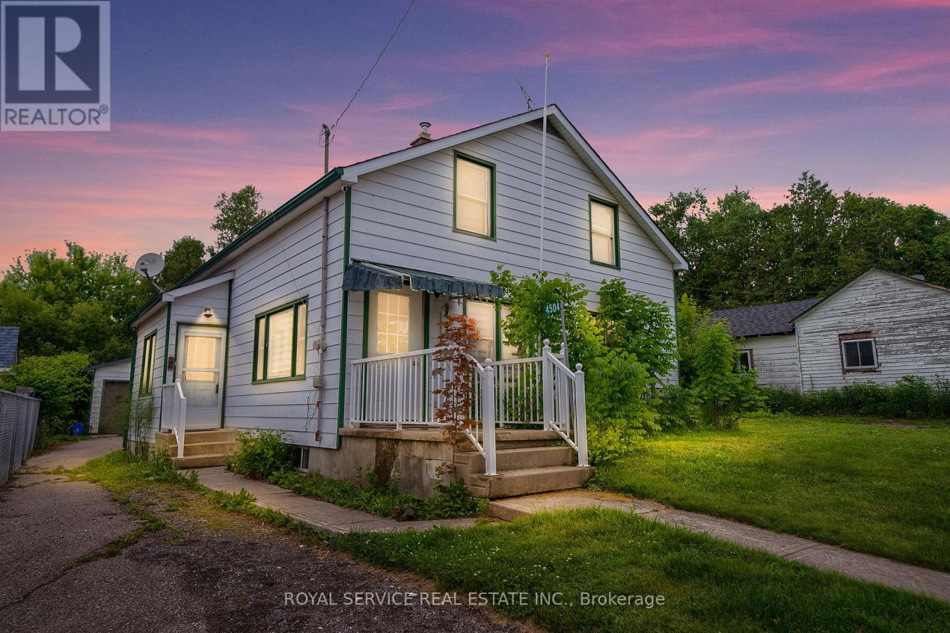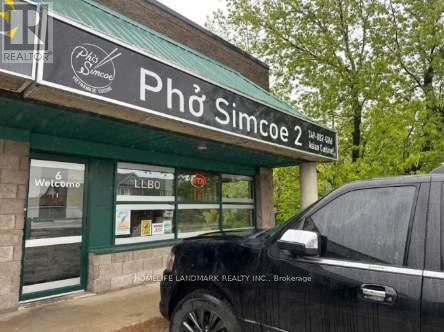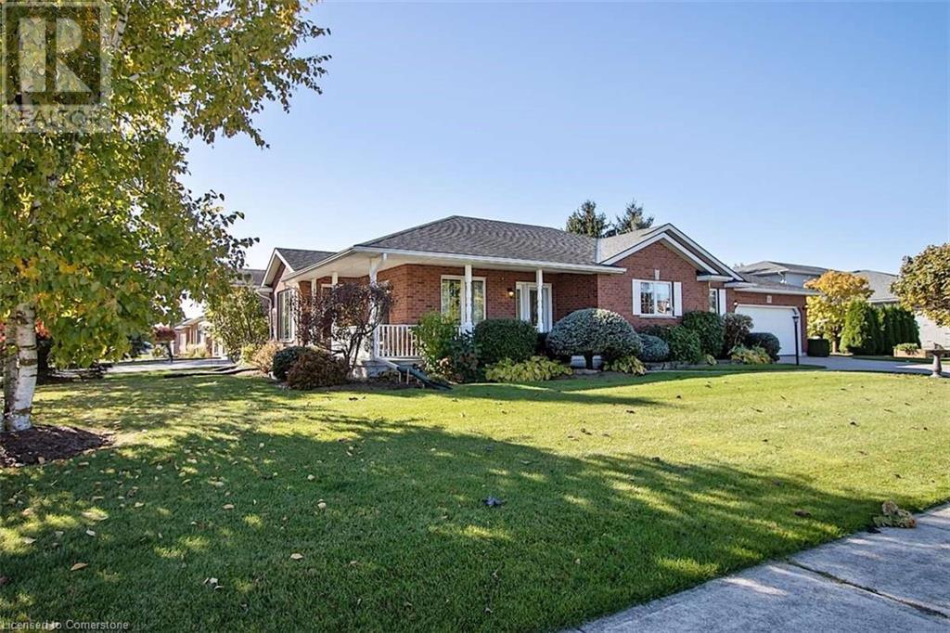D20 - 980 Lansdowne Avenue
Toronto, Ontario
Welcome Home To The Diamond! Discover your life at its best at The Diamond, nestled in Toronto's vibrant Junction Triangle at Lansdowne and Dupont. Offering beautifully designed open-concept suites and townhomes with stunning city views, The Diamond seamlessly blends local charm with urban convenience. With thoughtfully curated amenities and easy access to public transit, it's the perfect place to live a life of comfort, style, and inspiration. This charming 3 bedroom Stacked Townhouse suite features hardwood flooring throughout with stainless steel appliances, granite countertops and ensuite laundry. This brand new community is close to all amenities and public transportation, and the building itself features state of the art amenities that include a 3-storey fitness centre including yoga studio (open 24/7), outdoor fitness area ,indoor pool, saunas, sun and shade terrace, meditation studio, multiple co-working lounges (open 24/7), community room, billiard room, kids playroom, theatre room, F1 simulation room, outdoor playground, pet spa, outdoor dog run, resident square, 24/7 concierge, 24/7 security, hallway cameras and fob accessibility. Don't miss out on this gem! (id:59911)
Infinite Real Estate Brokerage Inc.
D08 - 980 Lansdowne Avenue
Toronto, Ontario
Welcome Home To The Diamond! Discover your life at its best at The Diamond, nestled in Toronto's vibrant Junction Triangle at Lansdowne and Dupont. Offering beautifully designed open-concept suites and townhomes with stunning city views, The Diamond seamlessly blends local charm with urban convenience. With thoughtfully curated amenities and easy access to public transit, it's the perfect place to live a life of comfort, style, and inspiration. This charming 2+1 bedroom Stacked Townhouse suite features hardwood flooring throughout with stainless steel appliances, granite countertops and ensuite laundry. This brand new community is close to all amenities and public transportation, and the building itself features state of the art amenities that include a 3-storey fitness centre including yoga studio (open 24/7), outdoor fitness area ,indoor pool, saunas, sun and shade terrace, meditation studio, multiple co-working lounges (open 24/7), community room, billiard room, kids playroom, theatre room, F1 simulation room, outdoor playground, pet spa, outdoor dog run, resident square, 24/7 concierge, 24/7 security, hallway cameras and fob accessibility. Don't miss out on this gem! (id:59911)
Infinite Real Estate Brokerage Inc.
1709 - 980 Lansdowne Avenue
Toronto, Ontario
Welcome Home To The Diamond! Discover your life at its best at The Diamond, nestled in Toronto's vibrant Junction Triangle at Lansdowne and Dupont. Offering beautifully designed open-concept suites and townhomes with stunning city views, The Diamond seamlessly blends local charm with urban convenience. With thoughtfully curated amenities and easy access to public transit, it's the perfect place to live a life of comfort, style, and inspiration. This charming 2 bedroom suite features hardwood flooring throughout with stainless steel appliances, granite countertops and ensuite laundry. This brand new community is close to all amenities and public transportation, and the building itself features state of the art amenities that include a 3-storey fitness centre including yoga studio (open 24/7), outdoor fitness area ,indoor pool, saunas, sun and shade terrace, meditation studio, multiple co-working lounges (open 24/7), community room, billiard room, kids playroom, theatre room, F1 simulation room, outdoor playground, pet spa, outdoor dog run, resident square, 24/7 concierge, 24/7 security, hallway cameras and fob accessibility. Don't miss out on this gem! (id:59911)
Infinite Real Estate Brokerage Inc.
583 Taplow Crescent
Oakville, Ontario
PRICED TO SELL! Fully Renovated and Well-Maintained Bungalow sitting on a 60x125 Lot size in one of West Oakville's most desirable, sought-after neighbourhoods. 583 Taplow Crescent boasts a beautifully maintained exterior with lush landscaping, Flowing Trees, perennial gardens, and an in-ground saltwater pool perfect for entertaining and relaxing. The open concept living space features abundant natural light and large windows perfect for hosting gatherings and enjoying a quiet evening at home. Custom Kitchen, Quartz Counters, Pot Drawers, Pantry with pull-outs, Bosco Stainless Apron Farmhouse sink with accessories, Tile Backsplash, Under Cabinet Lighting, Stainless Appliances(Dishwasher 2021, Microwave 2023, Fridge & Gas range 2024). Each Bedroom is generously sized. The backyard is an entertainer's dream, complete with a spacious deck(2017) overlooking an inground saltwater pool & private, mature yard. The home features modern upgrades, including energy-efficient windows, renovated bathrooms (heated floors, marble vanity, LED heated mirror). The basement was taken to stud and fully renovated(2017), with above-grade windows, a spacious rec room, a 4th bedroom, a spacious laundry room, and pot lights.Driveway(2019) parking for 4cars,CherryHoyle Roof(2024), AC(2015).Deck (2017, refinished 2023), Pool (Pool Salt Chlorinator 2022, filter 2023). This property is situated in a family-friendly neighbourhood, minutes from Local Parks, Lake, top-rated Schools( Appleby College), Shopping centres and Highway, GO, Downtown Oakville, Bronte Harbour, ensuring everything you need is within reach. This property is move-in ready, allowing you to settle in without the hassle of renovations or repairs. A Must See! The Building permit for a custom-built home is currently being processed and can be provided to the buyer once it is ready, if required. (id:59911)
RE/MAX Aboutowne Realty Corp.
1382 Queens Plate Road
Oakville, Ontario
This modern designed detached house has 10' ceiling on main floor & 9' ceiling on second floor, upgraded hardwood floor throughout all above grade levels, high end build-in s/s appliances in the open concept kitchen, sub-zero fridge, wolf stoves, etc. 4 ensuite bathrooms for all 4 bedrooms, free standing bathtub & double sinks for primary bedroom, minutes to top ranked schools, bronte go station, provincial park, qew, etc. Possession date can be earlier by request. (id:59911)
Real One Realty Inc.
3344 Pottery Drive
Burlington, Ontario
Spectacular, Fernbrook Built, Home In Burlington's Sought After Alton Village. This Home Is Full Of Upgrades Welcoming Through the Double-Door Entrance and be Greeted by Soaring Ceilings! With Beautiful Hardwood Floors though out the main floor and basement, you will enjoy every moment inside this property! The heart of the home is the updated kitchen, featuring a spacious island with seating, sleek stainless steel appliances, and ample room for cooking, Dior both everyday living and entertaining. Large Upgraded Kitchen, Quartz Counter-Tops, Stainless Steel Appliances with Almost Brand New Induction Range, Extended Kitchen Cabinetry. Professionally Finished Basement With Large Entertainment Area, And Wet-Bar. Near Schools, Parks, Libraries, Amenities, And Access To Major Hwy's And Public Transit, Your search is Over! This is your Dream Home! (id:59911)
RE/MAX Real Estate Centre Inc.
4504 Hwy 2 Highway
Clarington, Ontario
Opportunity Knocks in the Heart of Newtonville! This detached century home sits on an impressive 64 x 171 ft lot, right in the village core steps to the park, close to commuter routes, and within reach of all the conveniences of town. Ready for your vision, this property is a rare chance to get into the market with land, privacy, and potential.The main floor offers a front living room with vintage wood paneling and plank floors, a spacious eat-in kitchen with side entry, and a family room with walk-out to the backyard. A 3-piece bathroom and laundry room complete the main level. Upstairs, the space is stripped to the subfloor and awaits your finishing touches an ideal blank slate for renovators or investors.Outside, the detached 1.5-car garage with workshop is tucked behind a shared driveway currently fenced by the neighbouring commercial property, limiting vehicle access. Still, the expansive backyard offers loads of storage space, including a unique outbuilding constructed around a mature tree and an older chicken coop attached to the garage.Natural gas heat, central air, town water, and septic system. Offered in its current condition to reflect the opportunity for improvement.Whether you're a first-time buyer ready to roll up your sleeves or an investor looking for your next project, this one is worth a look. (id:59911)
Royal Service Real Estate Inc.
1 Gwynne Avenue
Toronto, Ontario
Discover the gorgeous 1 Gwynne - a beautifully renovated end-unit townhouse (like a semi) on a tree-lined street that effortlessly blends historic character with modern luxury. It's not like anything you've seen before! With 2-car parking (and a new, large carport), and a renovated income-generating basement apartment with a private entrance, this home is perfect for homeowners or savvy investors seeking flexible living or long-term Airbnb/rental potential. Situated on a unique L-shaped lot, widening from 16.5 ft at front to 33.1 ft at rear. Step inside through the foyer to be charmed by soaring ceilings, crown moulding and original period details, paired with contemporary upgrades throughout. The modern kitchen includes stunning GE Café appliances and a discreet coffee station, while the main flr powder room adds everyday convenience. Upstairs, unwind in the huge spa-inspired bathroom featuring heated floors, heated towel rack & custom cabinetry plus the convenience of 2nd flr laundry. Over $250K in upgrades include updated electrical, reinforced floor joists, high quality exterior doors, eavestroughs, poured concrete patio and more - plus a rare gated lane offers privacy & security. Room to grow: envision your future with a potential 3rd-flr expansion offering stunning CN Tower views - architectural drawings available to inspire your dream addition. Live steps from streetcars, cafes, shops and the buzz of Queen West & Liberty Village, with XO Condos nearby adding long-term value to this vibrant community. Walk to Trinity Bellwoods Park; close to the lake. Quick 3-min drive to the Gardiner; 20-min to Pearson Airport. This is urban living at its best: move-in ready, income-smart and full of character. Don't miss this impressive home! (id:59911)
RE/MAX Premier Inc.
115 First Street
Collingwood, Ontario
Vietnamese Restaurant - Prime Business Opportunity! High traffic Commercial location, well maintained plaza, Short Stroll To Downtown, Harbor & Numerous Hotels. Turnkey Operation: "NO FRANCHISE FEE", Low Rent with 3 more years open Lease term. . 54 Seats with L.L.B.O Licensed, Flexible Operational Hours 11am-9pm, Offering Amazing Opportunity For A Family-Run Business. Complete With Chattels, Fixtures, Extensive Client Base (Google Rating 4.5) And Training. (id:59911)
Homelife Landmark Realty Inc.
230 Frederick Court
Tavistock, Ontario
For more info on this property, please click the Brochure button. This custom-built brick home is tucked away in a quiet, tree-lined neighborhood of beautifully landscaped properties. A charming wrap-around covered porch welcomes you in, while a double concrete driveway (4-car) leads to a fully heated double garage (2023) featuring stunning epoxy floors (2024) and extensive built-in storage. The backyard boasts a professionally designed stone patio, with a multi-level layout that includes an 8x10 stylish gazebo/shed - perfect for entertae44ining or relaxing. A stairwell from the patio provides direct access to the furnace room. Inside, you'll find premium craftsmanship throughout with solid oak doors, railings, stairs, and floors. The open-concept main floor features large windows, a gas fireplace, and direct access to the covered porch - filling the space with light and a natural, airy feel. The U-shaped chefs kitchen offers a granite-topped island with deep drawers, professional-grade 5-burner gas range, vent hood, and refrigerator - all new in 2023. A spacious main floor laundry room includes custom cabinetry and a new washer and gas dryer (2023). Both the oversized primary bedroom and second bedroom have double-door closets, and they share a fully renovated main bathroom (2024). Down the oak staircase, is the expansive multi-use dream - family room, office, games, or hobby space - anchored by a second gas fireplace. An alcove is prepped for a second kitchen or in-law suite, with water lines, drain, and 30-amp service. A large third bedroom and a second full bathroom (2024) complete the lower level. Notable upgrades: 2024 hybrid HVAC with cold-climate Mitsubishi heat pump, high-efficiency furnace, smart thermostat. The water heater and softener are owned, and the 12kW automatic gas backup generator is professionally serviced yearly. This home blends quality, comfort, and functionality - don't miss your chance to view it! (id:59911)
Easy List Realty Ltd.
3 William Russell Lane
Richmond Hill, Ontario
4 Years Old 3+1 Bedrooms Townhouse With Double Garage In Richmond Hill. Large Windows & Lots Of Sunshine.Approx. 2000 Sqft Living Area. 9 Ft Ceiling On Main. Smooth Ceiling Throughout. Open Concept Kitchen W/Centre Island & Quart Countertop. Prime Bedroom W/Walk-In Closet & 5Pc Ensuite. Walking Distance To Public Transit, Supermarket, Schools, Bank, Restaurants. Move In Condition. Welcome To Richmond Hill High School. Convenient Location W/ All The Amenities You Need Nearby! (id:59911)
Everland Realty Inc.
322 - 2033 Kennedy Road
Toronto, Ontario
Welcome to KSquare Condos! This 1081sf 3BR corner unit features an open concept layout with a modern kitchen, walk-in closets in two bedrooms, & a large second bathroom to accommodate items such as wheelchairs & walkers. Short drive to Kennedy Commons & Agincourt Mall with plenty of shops, grocery stores, services, & restaurants. Easy access to Hwy 401. Amenities include 24h security, fitness rooms, lounge spaces, rooftop deck & BBQs, visitor parking, kids' playroom, & much more! (id:59911)
Royal LePage Signature Realty
