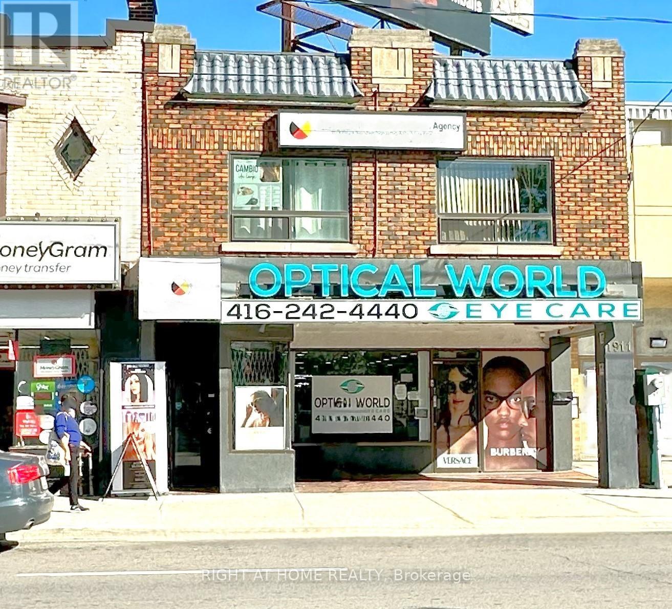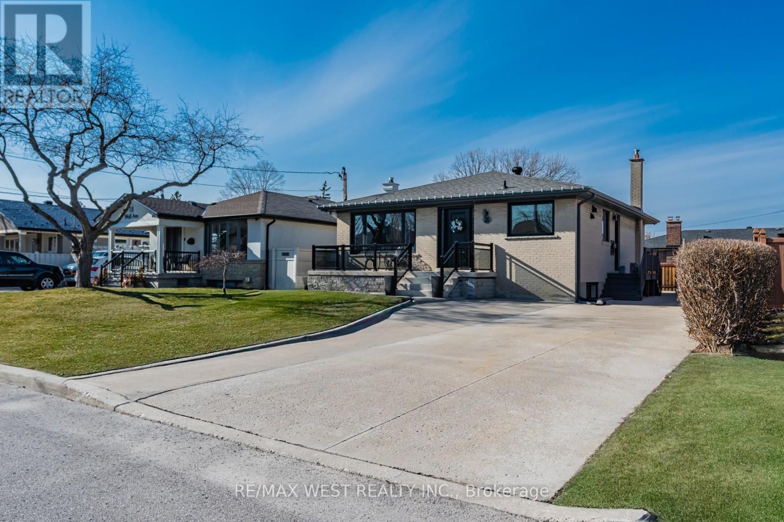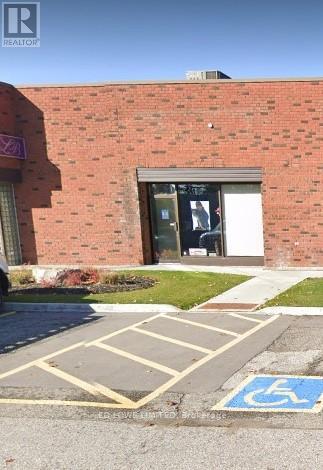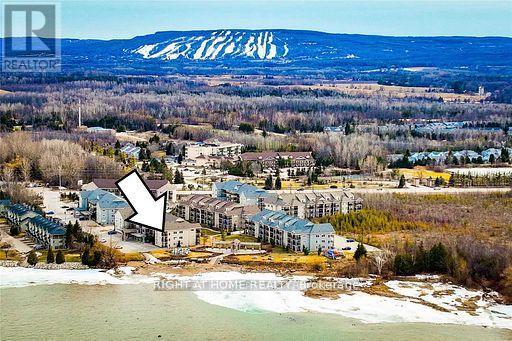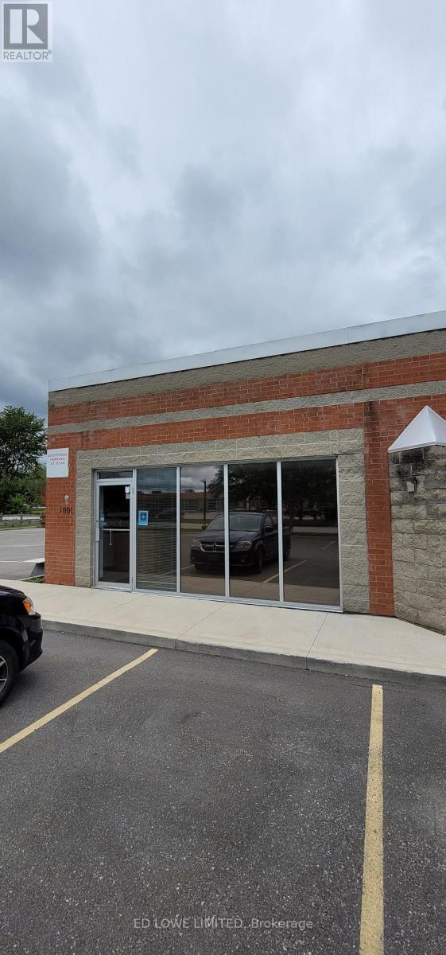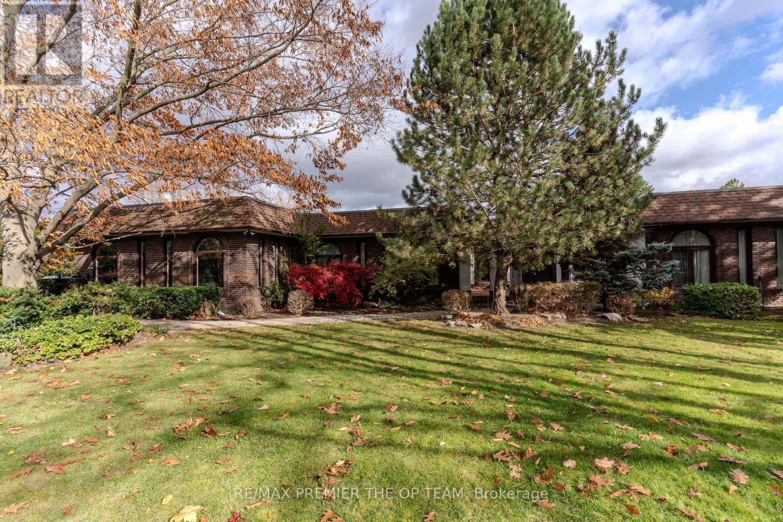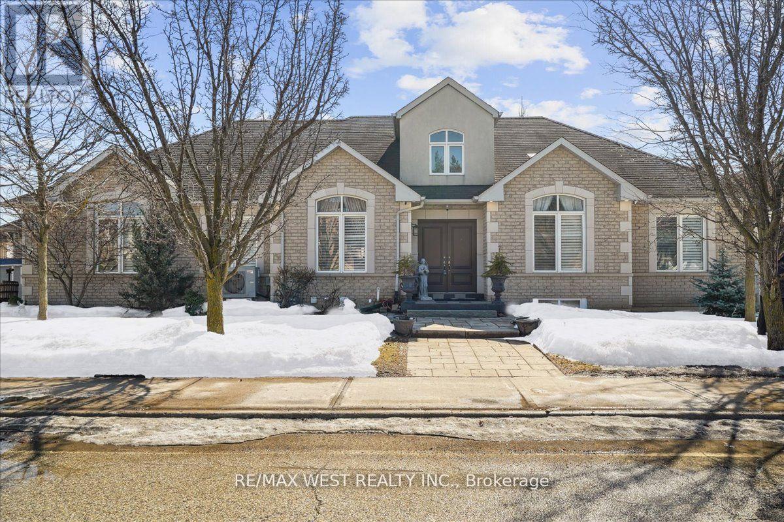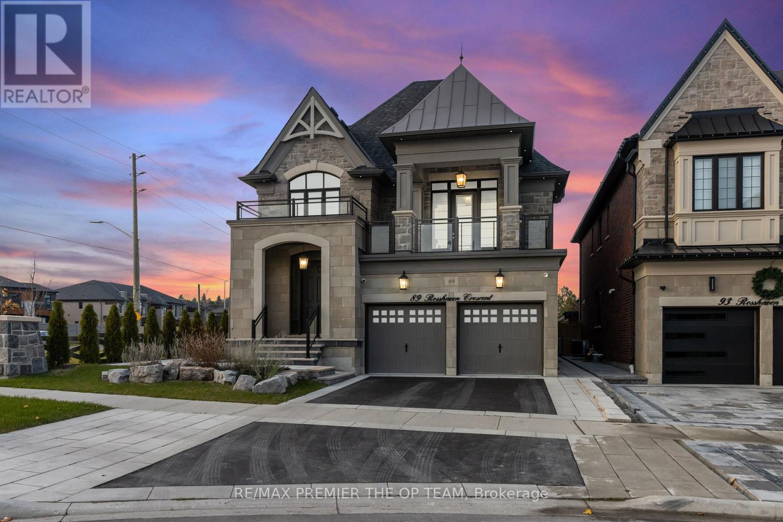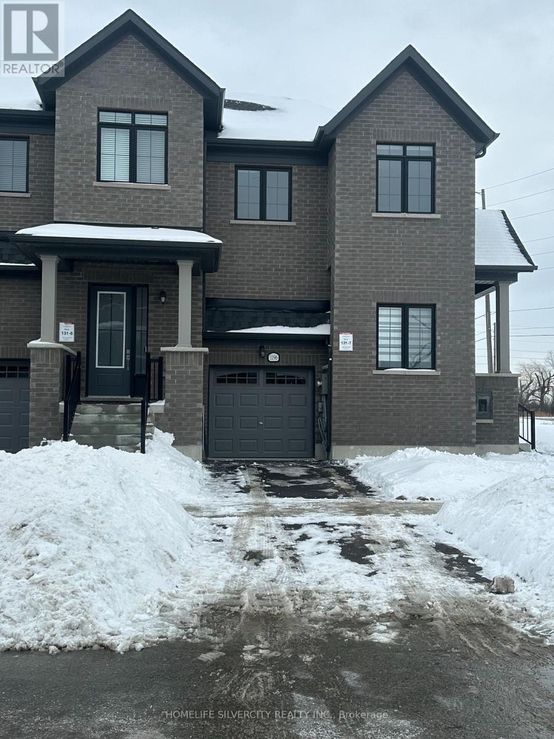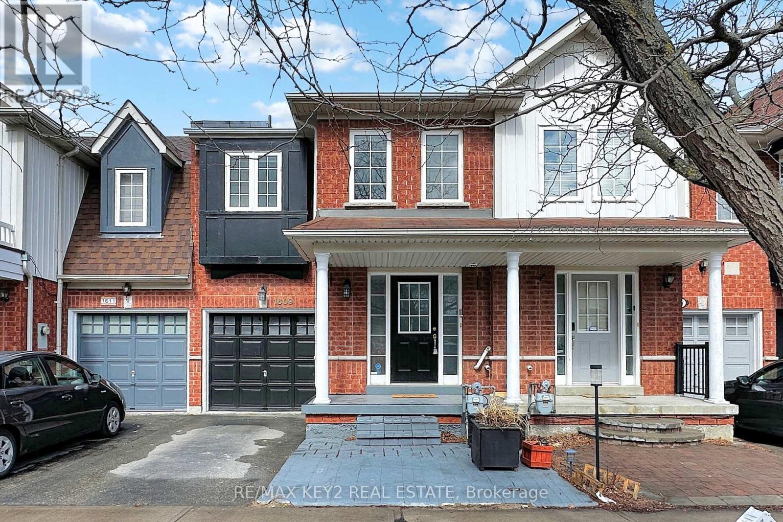1102 - 3900 Confederation Parkway
Mississauga, Ontario
Welcome To M City Condos At 3900 Confederation Pkwy!Bright And Spacious 1-Bedroom Suite, Open View Of City.Open-ConceptLiving/Dining AreaAnd Kitchen. The Large Windows Allow Plenty Of Natural Light Through Out The Day. A Modern Kitchen Equipped With HighQuality Built-InAppliances Fridge, Stove And Dishwasher. Conveniently Located Next To Square One, Public Transit, And Major Highways. 519 Sqft Interior Plus 114Sqft Open Balcony With East Clear View (id:54662)
Aimhome Realty Inc.
811 - 325 Webb Drive
Mississauga, Ontario
Welcome to fully renovated spacious 2 bedroom plus a den/office with great south view of the city, in the heart of Mississauga city center, is filled with natural light. An open concept living & Dining perfect for entertaining & Day to Day enjoyment. The kitchen is spacious newly renovated with backsplash, Pot lights and Quartz countertop, Offering ample storage and workspace. The Master bedroom includes an upgraded ensuite with seamless glass shower, Large W/I closet, 2nd bedroom is a generous size, with a closet, Den is ideal for a home office, No carpet & freshly painted, Owned Parking & Locker. Amenities: High-speed internet, Gym, Yoga/Exercise Room, Party Room, Tennis Room & 24-hour conc. Steps to Square One mall and easy access to Transit & More. This condo offers unbeatable convenience with all amenities just steps from your door, walking distance to Square one, Shopping, Restaurants, Ymca, Library, City Hall, Recreation Centre, Public Transport and Major Highways. (id:54662)
Homelife/miracle Realty Ltd
1707 - 1461 Lawrence Avenue W
Toronto, Ontario
The Building Is Set Apart By Its Unique Architecture. European Inspired Two Tone Kitchen Cabinets, Ceramic Back-Splash, Kitchen Island With Stone Countertop. Smooth Ceiling Throughout. Pre-Finished Laminate Flooring Throughout. Floor To Ceiling Windows. Great Amenities: Fitness Room, Party/Game Room, Outdoor Cabanas, Fire Pits, Bike Storage, Car And Pet Wash. Close To Shopping, Transit And Highways. (id:54662)
RE/MAX West Realty Inc.
202 - 1911 Weston Road
Toronto, Ontario
Spacious Office Space! Move In And Start Your Business At This Renovated, Well-Equipped 2nd Floor Office At The Busy Junction Of Weston And Lawrence! Accommodation Comprises Large Reception Area, 4 Spacious Individual Offices, New Kitchen, 2 Washrooms. Locate Your business For Success In This Bustling Populated Area Close To Residential Buildings And Public Transit Including The Weston Go Station, Close To All Amenities And With Access To Major Highways. Private Parking Space Rear Of Building. All Utilities Are Included In The Rent. (id:54662)
Search Realty
2187 Sandringham Drive
Burlington, Ontario
Welcome to this charming 3-bedroom, 2-bathroom raised bungalow, perfectly nestled on a mature lot along a peaceful, tree-lined street. With its charming curb appeal and thoughtfully maintained interior, this home strikes the perfect balance between comfort, style, and peace. The home has a great exterior appeal as the smoky paint colour and newer insulated vinyl siding give the home a modern appeal. As you enter, youll be greeted by a bright, welcoming living room featuring new broadloom and a cozy gas fireplace. The living room flows effortlessly into the dining area and with its large, west facing picture window letting in plenty of sunlight the rooms feel bright and airy. The spacious eat-in kitchen is a dream for those who love to cook, offering plenty of room for meal preparation. The three generously-sized bedrooms, each with ample closet space, provide a peaceful retreat for everyone, whether you're starting a family or downsizing. The main floor is complete with a full 4-piece bath and a remarkable double entry closet ideal for extra storage. The fully finished basement adds even more living space with a spacious family room and a bonus room that can be used as a home office, gym, or quiet study space. A charming 2-piece bath with unique pine ceiling details adds character to the lower level. Freshly painted walls throughout create a blank canvas, ready for you to decorate to your own personal tastes. The extra-deep 2-car garage offers plenty of storage space or room for a workshop. Outside, unwind on the expansive deck, overlooking a beautifully landscaped backyard filled with perennial gardens that bloom year-round. The home is located in a great neighbourhood with the Ireland House Museum and MM Robinson High School being a short walk away and shopping, schools and access to highways nearby. This lovingly cared-for raised bungalow with many updates is move-in ready and waiting for you to make it your own. Act now. (id:54662)
RE/MAX Escarpment Realty Inc.
201 - 2970 Drew Road
Mississauga, Ontario
This Fantastic Commercial Property Is Ideally Situated On 2nd Floor In A Prime Location, Offering Convenience And Visibility. Featuring 7 Individual Offices, This Space Is Perfect For Small Businesses, Startups, Or Anyone In Need Of Professional Office Settings. Newly Painted & New Flooring. Perfect For Teams Or Independent Workspaces. Plenty Of Parking Spaces Available For Tenants Clients And Visitors. A Well-Appointed Kitchenette Area For Breaks Or Meal Preparation. Situated In A Highly Accessible Area, Ideal For Customer Traffic And Easy Commute. Whether You Are Looking To Invest, Expand Your Business Or Start Fresh In A New Space, This Property Offers Endless Possibilities. Don't Miss Out On This Excellent Opportunity. Close To Pearson Airport/All Major Highways, Easily Accessible, Lots Of Parking Busy Plaza With Other Businesses. (id:54662)
Royal Star Realty Inc.
1901 - 260 Malta Avenue
Brampton, Ontario
Welcome to the Brand New DUO Condos! This Never Lived-in 1 Bedroom 1 Bathroom unit offers an exceptionally functional layout with modern finishes throughout. Featuring a gourmet kitchen with stainless steel appliances and quartz countertops that seamlessly flows into the bright, open-concept layout living space with floor-to ceiling windows spanning the balcony. Relax on your private balcony with a morning coffee AND enjoy the City view. Located at the prime intersection of Steeles Ave West and Hurontario St, this condo is just a 2-minute walk to Sheridan College and offers easy access to Hwy 410, Hwy 401, and Hwy 407, The Gateway Bus Terminal and home of the future LRT, making commuting a breeze! Be the first to experience this brand-new DUO Condo! Whether you're looking to unwind or socialize, this condo has everything you need to feel right at home: Outdoor Lounge With Dining, BBQ & Sun Cabanas on the Rooftop Terrace. With Party Room, Fitness Centre, Yoga and Meditation Room, Kid's Play Room, Co-Work Hub, and Meeting Rooms. (id:54662)
Modern Solution Realty Inc.
15 Joseph Street
Toronto, Ontario
Welcome to 15 Joseph Street. A spacious detached 2 1/2 Storey home located in Toronto's desirable Weston Village Neighbourhood. Situated on a generous 32.33 x 144-foot lot. This 3-Bedroom residence offers ample space for families and renovators alike. The property boasts character and charm. Presenting an excellent opportunity to personalize and renovate to your taste. Newly constructed fencing encloses the property with ample parking to the rear through the laneway. Looking for help with the mortgage? This property offers garden suite potential!! Convenience is key, with shops, parks, schools, public transit, and the Go train all within walking distance. (id:54662)
RE/MAX Premier The Op Team
2050 Hadfield Court
Burlington, Ontario
Stunning Monarch-Built home in highly sought-after Millcroft area of Burlington. Nestled on a quiet, family-friendly cul-de-sac, this exceptional home backs onto the sixth green, offering a serene backyard oasis with a unique walk-in to the basement. Enjoy the ultimate in outdoor living with an inground gunite saltwater pool, a spacious deck, and a premium Kamado grill, perfect for entertaining or relaxing in privacy. Inside, the grand foyer welcomes you with a beautiful circular oak staircase, wainscoting, and rich oak hardwood flooring throughout. The main floor boasts two wood-burning fireplaces, a formal dining room, and a spacious eat-in kitchen featuring a butler's pantry, centre island, gas stove, and quartz countertops. The fully finished basement includes a separate side entrance, a washroom for pool guests, a cozy gas fireplace, cedar sauna, an exercise area, and a game room; adding even more space for enjoyment and functionality. This exquisite home seamlessly blends elegance, comfort, and modern convenience. Don't miss this rare opportunity to own your piece of luxury in the exclusive area of Millcroft. (id:54662)
Ipro Realty Ltd.
1912 - 3605 Kariya Drive
Mississauga, Ontario
Welcome To Upscale Living In This Stunning Newly Renovated 2-Bedroom, 2-Bathroom Condo, Offering 1,067 Sq. Ft. Of Thoughtfully Designed Space In The Highly Desirable City Centre Neighborhood. With Bright South-Facing Exposure And A Smart Split-Bedroom Layout For Ultimate Comfort And Privacy. The Primary Bedroom Offers A 3-Piece Ensuite And Dual Closets For Ample Storage. Elegant Wainscoting And Sleek Laminate Flooring Elevate The Main Living Areas. Maintenance Fees Include All Utilities, Internet, And Cable For A Worry-Free Lifestyle. Enjoy The Convenience Of 2 Underground Parking Spaces And An Exclusive Locker. Unparalleled Amenities Include 24-Hour Gated Security, An Indoor Pool, Hot Tub, Fitness Center, Theatre Room, Games Room, Party Room, Tennis Courts, And Squash Court. A Perfect Blend Of Luxury And Convenience Awaits You! (id:54662)
RE/MAX Premier The Op Team
52 Mary Street
Brampton, Ontario
Amazing Home in the Heart of Downtown Brampton. Welcome to 52 Mary Street. Traditional Layout With So Much Character and Oversized Private Yard. Starting With the Curb Appeal With a Gorgeous Front Garden, Plenty of Parking, Oversized Triple Level Deck at the Back Overlooking an English Country Garden W/ Fountain and a Pond. Many Updates Such as a Modern Kitchen With Granite Countered, Beautiful Hardwood Floors, Three Bedrooms on the Second and a Basement With Full in Law Potential a Few Minutes Walk to Gage Park, Rose Theatre, Garden Square, Schools, Go Transit, Restaurants and Shops. Nothing to Do but Move-in and Enjoy Everything This Area Has to Offer. (id:54662)
RE/MAX West Realty Inc.
20 Wall Avenue
Toronto, Ontario
Welcome To A True Masterpiece Of Modern Living! This Impeccably Renovated Home, Nestled On A Massive 50 X 120 Ft Lot On One Of The Most Coveted Streets In The Area, Offers Everything You've Been Dreaming Of And More. Fully Renovated With No Detail Spared, This Home Radiates Style, Sophistication, And A Level Of Craftsmanship That Must Be Seen To Be Believed. Step Inside And Be Immediately Struck By The Abundance Of Natural Light, Pouring In Through The Newer Windows That Line Every Room. Smooth Ceilings With Potlights, High-End Flooring Throughout And Expansive Living Spaces Create An Inviting Atmosphere, Perfect For Both Relaxing And Entertaining. The Chef-Inspired Kitchen Is A True Showpiece, Featuring Luxurious Quartz Countertops, A Stunning Solid Quartz Slab Backsplash, And Ample Space For Dining, Ideal For Family Gatherings Or Hosting Guests In Style. This Home Effortlessly Blends Contemporary Design With Functional Elegance, Offering Spacious Rooms, An Open-Concept Layout, And A Seamless Flow From Indoor Living To A Massive Fenced Backyard, A True Oasis For Both Play And Relaxation. The Lower Level Is Equally Impressive, Featuring A Fully Renovated Two-Bedroom In-Law Suite With A Modern Kitchen And Bathroom With Heated Floors, All Above-Grade Windows That Allow For Plenty Of Natural Light And A Separate Entrance Perfect For Guests, Extended Family, Or As A Highly Rentable Space. The Exterior Has Been Renovated & Well Looked After, Including Fresh Landscaping, An Updated Driveway, Porch, Railings, Roof & Eaves, Creating A Welcoming First Impression. With Tons Of Parking, An Oversized Lot, And An Unbeatable Location Just Steps From Schools, Parks & Shopping, This Home Is Not Only A Perfect Haven For Families, But Also An Ideal Opportunity For Downsizers Or Those Seeking Incredible Rental Potential. This Is More Than Just A House; Its A True Showpiece That Offers Comfort, Style, And Endless Possibilities. Don't Miss The Chance To Make This Exceptional Home Yours! (id:54662)
RE/MAX West Realty Inc.
15 - 171 Speers Road
Oakville, Ontario
Prime Retail Opportunity in Oakville - 171 Speers Road. Welcome to an unparalleled commercial leasing opportunity at 171 Speers Road, a premier retail plaza undergoing a full-scale refurbishment to provide a modern and vibrant business environment in the heart of Oakville. With over 31,000 sq. ft. of ground-floor retail space, this high-traffic destination offers flexible unit sizes tailored to your business needs. Why Lease Here? High Visibility & Accessibility - Prime location on Speers Road with excellent street exposure. Thriving Retail Hub - Anchored by Film.ca Cinemas and surrounded by major brands like Anytime Fitness, Whole Food, Canadian Tire, LCBO, Food Basics, Starbucks, and Shoppers Drug Mart. * Strong Traffic & High Population Density - A built-in customer base ensures consistent foot traffic.* Excellent Transit & Connectivity - Close to the Oakville GO Station for easy Commuter access.* Competitive rates with long-term lease options available. Ideal for Retail, Hospitality & Service Businesses - A variety of retail and hospitality uses will be considered. Key Highlight: Prime Restaurant Space Available Units 1A & 1B offer exceptional street exposure with a spacious patio, making them ideal for a marquee restaurant, Pharmacy, or high-visibility retail concept. Don't miss this chance to establish or expand your business in one of Oakville's most sought-after commercial hubs! (id:54662)
RE/MAX Premier Inc.
Main - 2487 Selord Court
Mississauga, Ontario
Welcome to Clarkson! Great access to highways, lake front, shopping, Clarkson Park and Clarkson GO. This is an upper unit of a duplexed backsplit, the space was completely renovated from top to bottom and offers a large modern kitchen, bright and spacious open concept living and dining area, two well appointed bedrooms and a clean contemporary bathroom featuring a double vanity. 2 Parking included. (id:54662)
Exp Realty
415 - 2625 Dundas Street W
Toronto, Ontario
Bright 1+Den with Clear South Views at 2625 Dundas St West! Welcome to Junction Living at Its Finest! This spacious 1-bedroom + den, 1-bathroom condo offers a bright, open-concept layout with no wasted space, designed for maximum functionality and comfort. Enjoy stunning south-facing views, flooding the space with natural light. Nestled in The Junction, one of Toronto's trendiest neighborhoods, you're steps from High Park, the West Toronto Railpath, Stockyards District, and a vibrant mix of cafes, restaurants, and boutique shops. With easy access to TTC, UP Express, and major highways, commuting is a breeze. This unit includes a parking spot conveniently located near the elevator and a locker for extra storage. (id:54662)
The Condo Store Realty Inc.
1030 Donnelly Street
Milton, Ontario
Completely Upgraded House With High End Finishes & Professionally Finished Basement. Quiet Neighborhood in Hawthorne Village. Very Spacious and Tastefully Upgraded Living Space! 9" Smooth Ceilings On Main Floor, Quiet Street. Berber Carpet On 2nd Floor, Huge Upgraded Kitchen With new Stainless Steel Appliances, Renovated Baths, Hardwood Staircase, Upgraded Light Fixtures, Lots of Storage. Landscaped Front Yard, Custom Cedar Deck. Tankless water heater, Hot tub, Outside Gas line for BBQ, New roof, New Fridge, New Stove, New washer dryer, Sub pump, Permanent Gazebo, See additional list for upgrades! (id:54662)
RE/MAX Aboutowne Realty Corp.
2 - 62 Preston Meadow Avenue
Mississauga, Ontario
Discover the ultimate urban lifestyle in this perfectly situated unit in the heart of Mississauga. Just steps from transit, shops, restaurants, and parks, this home offers unparalleled convenience. Perfect for commuters, with easy access to major highways, it blends comfort with practicality in a vibrant community. Enjoy 9-foot ceilings and a bright, open-concept design. The kitchen showcases quartz countertops, a spacious center island, and a private balcony with no unit below for added privacy. Upper-level laundry adds to the convenience. With 2 parking spaces included, this low-maintenance home is perfect for modern living. **EXTRAS** Refrigerator, Stove, Dishwasher, Washer & Dryer (id:54662)
RE/MAX Premier The Op Team
922 Ledbury Crescent
Mississauga, Ontario
This charming property offers a bright, airy layout with a cozy family room and a finished basement, ideal for extended family living or entertaining. Nestled on a quiet street, this home is conveniently located steps from Heartland Shopping, Carolyn Creek Trail, golf courses, schools, parks, and offers quick access to highways 407, 401, and 403.The exterior boasts a fully fenced backyard, a single-car garage with two entry points, and an elegant main door featuring a tall landing with stylish side and top glass panels. Parking for three cars and no rear neighbors enhance the property's appeal. Dont miss this rare opportunity to own a home that perfectly blends comfort, convenience, and privacy in the heart of East Credit! (id:54662)
RE/MAX Premier The Op Team
109 - 251 Manitoba Street
Toronto, Ontario
Only 2 Years old, almost Brand New 2 Story Townhome, 2 Bdrm/3 Bath With Private Access From Street, Fantastic Neighborhood, Walking Distance To Lake Ontario, Walking Trails, Grocery Stores And Restaurants, Welcoming Lobby W/24 Hour Concierge, Outdoor Courtyard, Excellent Facilities/Amenities, Party Room, Outdoor Bar/Lounge, Gym, Pet Wash. Minutes Away From Gardner & Lakeshore. Lock Box For Easy Showing. (id:54662)
Homelife/miracle Realty Ltd
1103b - 44 Cedar Pointe Drive
Barrie, Ontario
785 s.f. office space available located in Cedar Pointe Business Park with good visibility. Ample parking, close proximity to City of Barrie Municipal Court House. Excellent for a multitude of uses. $16.50/s.f. net plus TMI at $8.75/s.f. Tenant Pays Utilities. (id:54662)
Ed Lowe Limited
37&38 - 35 Cedar Pointe Drive
Barrie, Ontario
3338 s.f. of excellent retail or office space with Highway 400 and Dunlop St visibility. Perfect For Retail Or Office Use In Cedar Point Business Park. Signage & Exposure Facing Hwy 400. Unit 38 has 1 Drive-in door. Pylon sign additional $40 per month, per sign. Can be leased separately. $16.50/s.f./yr + tmi $8.58/s.f./yr. Tenant pays utilities. (id:54662)
Ed Lowe Limited
38 - 35 Cedar Pointe Drive
Barrie, Ontario
1590 s.f. of excellent retail or office space with Highway 400 and Dunlop St visibility. Perfect for retail or office use in Cedar Point Business Park. Signage & Exposure Facing Hwy 400. 1 Drive-in door. Pylon sign additional $40 per month, per sign. Can be combined with Unit 37 for a total of 3338 s.f. $16.50/s.f./yr + tmi $8.58 s.f./yr. Tenant pays utilities. (id:54662)
Ed Lowe Limited
613 - 55 Cedar Pointe Drive
Barrie, Ontario
1,715 s.f. of bright space with lots of windows & skylights. Building fronts on Hwy 400. Common area washrooms, granite foyer, lots of parking. Renovated A Class office building in Cedar Point Business Park. $16.50/s.f. plus TMI - $12.72/s.f. Pylon sign additional $40 per month, per sign. (id:54662)
Ed Lowe Limited
603 - 6 Toronto Street
Barrie, Ontario
Lakefront condo living in the City of Barrie doesn't get any better than this! Welcome to Suite 603 at Waterview Condominiums. Located directly on the front of the building with unobstructed views up Kempenfelt Bay and completely renovated top-to-bottom, this is an incredibly rare offering. This suite features nearly 1600 Sq Ft of exceptionally finished living space, 9 foot ceilings, and an open concept design that flows beautifully from your custom kitchen, into your formal dining, around into a truly stunning living room and out onto your waterfront balcony. Rounding out the suite are two fantastic size bedrooms including a primary with walk-in closet, 2 beautifully updated bathrooms, and a full laundry room with built-in storage. Some highlights of the renovation include white oak hardwood floors throughout, custom kitchen with solid wood two-tone cabinetry, quartz counters & backsplash, and Kitchenaid professional appliances. A stunning 4 piece ensuite with oversized glass shower, double vanity, and custom storage, as well as updated lighting and doors throughout the suite. The updates don't end inside though, the building itself has recently gone through a transformation which saw beautiful updates to the front lobby and hallways. The building has some terrific amenities including an indoor pool, spa, and sauna, gym, games room, guest suites, and a park like 3rd level terrace. Walk out your front door to the Barrie City Marina, Centennial Beach, and the shores of Lake Simcoe or take a short stroll into Barrie's downtown to enjoy fantastic local restaurants and shops. This is a must see! (id:54662)
RE/MAX Hallmark Chay Realty
78 Joseph Crescent
Barrie, Ontario
This stunning all-brick, two-story home offers 4 bedrooms and 3 bathrooms, designed for both comfort and style. The main floor features hardwood and tile flooring, along with a beautifully upgraded eat-in kitchen with quartz countertops and stainless steel appliances. A cozy fireplace enhances the inviting living space, perfect for relaxing or entertaining. The primary suite features a stylish and well-appointed 3-piece ensuite, while the main-floor laundry adds convenience. Additional highlights include a double-car garage and a private, fenced backyard. Its prime location is just a 9-minute drive to the GO Station and 7 minutes from Highway 400perfect for commuters. From the moment you arrive, you'll appreciate the charm and convenience this home has to offer. (Garden shed is not included) (id:54662)
RE/MAX Experts
5552 Rama Road
Ramara, Ontario
Unlimited Opportunity! Currently Operating As A Licensed Air Bnb Only Minutes To Casino Rama This Property Could Be Your Home, Your Home Away From Home Or Your Cash Cow That Helps Pay For Your Next Home! Over 1000 Sq Feet And A Steady Stream Of Booking There Is Something For Everyone. Recent Upgrades Include, Furnace, Insulation, Evestrough. Zoning Allows For Additional Homes Plus Granny Flat. Close To Trails, Bus Access, Hwy 11 And 12, Minutes To Orillia, Lakes. Over 1/2 Acre Lot With Deck And Patio, Mature Tress (id:54662)
RE/MAX West Realty Inc.
3 Shaina Court
Barrie, Ontario
Nestled in one of Barrie South's most desirable neighborhoods, this stunning family home offers the perfect blend of comfort and convenience. Featuring a spacious open-concept layout, this home is designed for modern living. Enjoy easy access to top-rated schools, shopping, grocery stores, public transit, the GO Station, major bus routes, and Hwy 400everything you need is just minutes away! Set on a full-sized lot in a vibrant, family-friendly community, this home is a fantastic opportunity you won't want to miss. Priced to sell act fast! (id:54662)
RE/MAX Premier The Op Team
272 Dodson Road
Barrie, Ontario
Welcome to Your New Home in Barrie's Desirable South End! This beautifully maintained two-storey detached family home is located in a highly sought-after, family-friendly neighbourhood. This home offers three spacious bedrooms, a renovated main bathroom, and a bright open-concept layout filled with natural light. The recently renovated kitchen offers modern quartz countertops/backsplash with ample storage space, complete with stainless steel appliances and a convenient walk-out to a large 16' x 20' deck, perfect for entertaining or enjoying outdoor relaxation. The private fenced rear yard is bordered by low-maintenance perennial gardens, making it a peaceful and easy-to-care-for space. The double car garage has additional storage in a loft, 120 amp panel, and the large driveway offers plenty of parking space (no sidewalk). The fully finished basement features a large recreational room, providing extra living space and a newly renovated 3-piece bathroom with a large glass shower. Recent updates, including new interlock in the front yard & a new Lennox A/C unit. Located just minutes from shopping, restaurants, schools & parks. Enjoy easy access to commuter routes, public transit, and the GO Train, plus nearby Lake Simcoe, skiing, golf, and year-round recreation. Don't miss out on this wonderful opportunity, book your showing today and make this house your new home! (id:54662)
Royal LePage First Contact Realty
308 - 4 Cove Court
Collingwood, Ontario
Lakefront Wyldewood Waterfront Cove Condo(2017) With Balcony In Collingwood Is Great For Ski And Beach With 2 Bedrooms And 2 Full Washrooms. Private Parking Space Adjacent To Condo With Attached Storage Locker. Incredible Views Of Georgian Bay And The Historic Lighthouse From Bedrooms And Living/Kitchen Areas. Year-Round Heated Outdoor Pool With Exercise Room.Low Rise Condo Only 3 Floors With Elevator.Extras:Corner Highest Unit With Unobstructed Views Of Georgian Bay Includes Washer, Dryer, Fridge, Microwave, Electrical Stove. Air Conditioning and Heating. (id:54662)
Right At Home Realty
1001 - 74 Cedar Pointe Drive
Barrie, Ontario
1,590 s.f. of nicely finished office space with street front exposure. Large windows. Multiple offices, kitchenette and washroom. Great signage and parking in the cedar pointe business park. Highway access. Tenant pays utilities. $16.50/s.f/yr and tmi $8.70/s.f/yr + hst. (id:54662)
Ed Lowe Limited
514 - 7608 Yonge Street
Vaughan, Ontario
Beautiful Open Concept Boutique Style Luxury Suite By Minto !! This 3 Bedrooms Spacious Unit has an Open Concept lay-out , Very Modern Finishes. Laminate Flooring, B/I Appliances, Granite Counter Tops. B/I Closet Organizers. 2 Parking Spots Included, Wrap - Around Balcony, This Stunning Corner Unit has an Abundance Of Natural Light . (id:54662)
Sutton Group-Admiral Realty Inc.
261 Sylvadene Parkway
Vaughan, Ontario
261 Sylvadene Parkway - an extraordinary estate on a sprawling 1-acre lot one of of the most prestigious neighbourhoods. Upon entry, a grand foyer with marble tile flooring sets a sophisticated tone. The main floor features a skylight, filling the space with natural light. Hardwood floors flow through the primary living areas, leading to a kitchen equipped with granite counter tops, a built-in stove, microwave, paneled fridge, stove top, and dishwasher ideal for family gatherings. The primary bedroom offers a 6-piece ensuite and walk-in closet. Two additional bathrooms on the main floor include a 6-piece bath and a 2-piece powder room. Multiple walkouts connect the home to a serene outdoor setting. The lower level includes a second kitchen, a family room fireplace, solarium, wet bar, hot tub room, and sauna for ultimate relaxation, along with a 3-piece bath. This versatile estate suits entertainment or multi-generational living. Outside, a guest house provides added flexibility for extended family, rental income or a nanny suite. The backyard also features an exterior workshop, ample storage, mature landscaping and vegetable garden. Additional highlights include a three-car garage and proximity to top schools, amenities, and major highways. Don't miss this chance to turn your vision into reality on this unique and desirable estate. **EXTRAS** 2 Built-in Stoves, Built-in Microwave, 2 Panelled Sub Zero Refrigerators, Wolf Double Oven, Wolf 6-Burner Stove Top, 2 Dishwashers, Washer & Dryer (id:54662)
RE/MAX Premier The Op Team
12 Pierre Berton Boulevard
Vaughan, Ontario
Welcome to 12 Pierre Berton, Kleinburg - A Stunning 3-Storey Townhome3-bathroom townhome. Located in the highly desirable Kleinburg neighborhood, this beautiful brand new 3-bedroom, 3-bathroom townhome offers an ideal blend of modern living and comfort. Step inside to discover an open concept living and dining area, perfect for both family gatherings and entertaining guests. The home is adorned with sleek vinyl flooring throughout, providing a clean and contemporary aesthetic. The kitchen is a chef's dream, featuring stainless steel appliances and ample counter space for all your culinary creations. Enjoy your morning coffee of evening cocktails on the large, uncovered balcony, offering plenty of space for outdoor enjoyment. The spacious primary bedroom is a true retreat, complete with a walk-in closet and a luxurious 4-piece ensuite, providing the perfect place to unwind after a long day. Two additional well-sized bedrooms offer plenty of room for family or guests, with a full bathroom nearby. Additional features include a cozy fireplace in the living area, a dedicated laundry room, and modern finishes throughout. The home is nestled in a peaceful, family-friendly neighborhood that offers both privacy and convenience, with parks, schools, and local amenities just minutes away. Enjoy the charm of Kleinburg's historic village while being within easy reach of major highways for seamless commuting. This is the perfect opportunity to call 12 Pierre Berton your new home. Don't miss out - schedule a viewing today! (id:54662)
RE/MAX Premier The Op Team
2 Brookgreene Crescent
Richmond Hill, Ontario
Rare Fabulous 3 Bedroom Bungalow in Highly Sought After Westbrook Community. Double door entry, thousands spent on updates, open concept living area, family room with Vaulted ceilings, gas fireplace, and walk out to 10x20 foot deck. Formal dining room, spacious living room, California Shutters, bright open concept kitchen with granite countertops and walkout. Primary Bedroom with full ensuite, including a soaker jacuzzi tub. Separate entrance to 3 bedroom in-law suite. Sunroom with hot tub, double garage, interlocking drive. Incredible location close to all amenities. Amazing value, simply must be seen! (id:54662)
RE/MAX West Realty Inc.
108 - 85 North Park Road
Vaughan, Ontario
Amazing 1+1 Bedroom Condo with 80 sq.ft. Terrace! 1 Underground Parking! 1 Locker! 610 sq.ft! Nestled in Prestigious Fountains at Thornhills City Centre. Optimal Layout with a Separate Den! The Den can be used as a Home Office, Bedroom, or Cozy Lounge Space. 9ft Ceilings! Engineered Laminate Floors! Modern Kitchen with Extended Upper Cabinets, Granite Countertops, Stainless Steel Appliances. Seamless Access to Exceptional Building Amenities Including 24/7 Security, Indoor Pool, Sauna, Gym, Party Room. Just minutes to Promenade Mall, Walmart, NO Frills, Smart Centres Shops, Restaurants, Parks & Schools. Easy Access to YRT, Hwy 7, Hwy 407. (id:54662)
RE/MAX Premier Inc.
100 - 13270 Yonge Street
Richmond Hill, Ontario
Highly Sought after, Well established, Prime Oak Ridges Location. Main Floor Professional Office space In A Modern Professional Building On The S/W Corner Of Yonge St & Regatta. Perfect for any medical use or professional office. Large Front Entrance/Reception Area. 7 bright and spacious offices. 2 Bathrooms. A Coffee Center With Sink. Storage areas. Plenty of Parking. Two entrances. Gross lease - includes - Property Taxes, Outside Maintenance, Main Utilities - Heating & Air Conditioning, Hydro & Water Usage and more. (id:54662)
RE/MAX West Realty Inc.
22b-22 - 8750 Jane Street
Vaughan, Ontario
Rare opportunity to own a corner double-unit. This combined 4,600 sq. ft. space includes a finished 700 sq. ft. mezzanine, offering flexibility for a variety of commercial uses. Unit 22B is 1,900 sq. ft., and Unit 22 is 2,700 sq. ft., including the mezzanine. Prime location with excellent exposure and easy access to Hwy 400, 407, and just minutes from Vaughan Mills, restaurants, retail stores, and other key amenities. A fantastic investment or end-user opportunity in a thriving commercial hub. Featuring high ceilings and an open-concept layout, these units offer a fantastic opportunity for investors or end-users in a thriving commercial hub. (id:54662)
RE/MAX Premier The Op Team
911 - 38 Gandhi Lane
Markham, Ontario
RARE OPPORTUNITY! A Landmark Remarkable Condominium Building Located At Hwy 7 & Bayview Avenue By Times Group Corporation. 9' Ceiling W/Spacious 1 Bedroom Unit.595 Sq Ft Plus 34 Sq Ft Balcony This Unit Features a Modern Kitchen with Integrated Appliances, Ensuite Laundry. Br With Large Closet. 1 Parking &1 Locker are Included. Prime Location with VIVA Bus at your Doorstep to Easily Transport to Vaughan, Markham, and Downtown Toronto via Finch TTC. Tons of Amenities Nearby including Langstaff GO Station, Walmart, Loblaws, Canadian Tire, Home Depot, Banks, Medical Buildings, Many Restaurants and Shopping, Community Parks (Soccer, Tennis, Basketball, Water Park, Dog Park), and Trails! Prestigious Top Elementary and High School Zone in the Province (Donlea & Thornlea)! Easy Access to Hwy 407 and Hwy 404 ** OFFER ANYTIME. (id:54662)
Bay Street Integrity Realty Inc.
89 Rosshaven Crescent
Vaughan, Ontario
Welcome to 89 Rosshaven Crescent! This thoughtfully designed 2.5-story home combines functionality and elegance across multiple spacious levels. The main floor boasts an open-concept layout with a grand foyer that flows seamlessly into the living and dining areas. The expansive kitchen, complete with a large island, offers ample workspace and storage connecting directly to the family room ideal for both daily life and entertaining. The second floor features a luxurious primary suite with a walk-in closet and a private ensuite bathroom. Three additional well-sized bedrooms with generous closet space share access to full bathroom, providing comfort and convenience for family and guests alike. A versatile loft on the upper level serves as a perfect space for a home office, play area, or additional family room, offering flexibility for various lifestyle needs. Outside, enjoy your private backyard oasis featuring a beautiful inground pool, perfect for summer relaxation and gatherings. This home also includes practical storage solutions, a main-floor laundry room, and direct access to the garage for added convenience. Designed with a focus on space, flow, and functionality, 89 Rosshaven Crescent is a stunning blend of comfort and style, ideal for modern family living. **EXTRAS** Fridge, Stove, Dishwasher, Washer/Dryer. (id:54662)
RE/MAX Premier The Op Team
1077 - 23 Cox Boulevard
Markham, Ontario
Discover this rare gem a spacious 3-bedroom condo with exclusive use of a sprawling wrap-around terrace, perfect for outdoor lounging and entertaining. Featuring a high-end chef's kitchen with a cozy eat-in breakfast area that opens up to a private balcony, this unit offers a seamless blend of luxury and comfort. Boasting approximately 1,627 sq ft as per the builder's plan, this condo showcases breathtaking unobstructed northwest views, allowing you to enjoy spectacular sunsets from your own home. Enjoy an array of world-class amenities, including a 24-hour concierge, state-of-the-art fitness studio, indoor pool, party room, business centre, sauna, billiards room, theatre room, golf simulator, and guest suites all designed to enhance your lifestyle. Located in a highly sought-after area, just minutes from Unionville High School, and with easy access to First Markham Place, Markham Civic Centre, Viva Bus Station, Hwy 7, Hwy 404, and Hwy 407, this condo offers both luxury and convenience. Don't miss your chance to own this exceptional property. (id:54662)
RE/MAX Premier The Op Team
30 - 16700 Bayview Avenue
Newmarket, Ontario
Excellent Location! Prime Busy Retail Plaza Available. Newly Renovated Retail Space w/1478 sq ft. Busy Plaza Features a Diverse Mix of Medical Offices, Restaurants, Retail Stores and More, Attracting a Steady Flow of Visitors. Close To Both Developed & Growing Neighbourhoods & The Town Of Newmarket Offices. Ample Surface Parking. **EXTRAS** Listing is for LEASE TAKE OVER only. No business included (id:54662)
Bay Street Integrity Realty Inc.
119 Gray Avenue
New Tecumseth, Ontario
Welcome to 119 Gray Avenue, a luxurious detached home in Alliston, Ontario. Built in 2023, this residence offers four spacious bedrooms and four modern bathrooms, providing ample space for family living. The main floor features an open-concept design with high ceilings, hardwood, and tile flooring, alongside a large fireplace creating a bright and inviting atmosphere ideal for both daily living and entertaining guests. The gourmet kitchen, equipped with beautiful cabinetry and gleaming quartz countertops, is a chef's dream, while the upgraded black accents on the large kitchen sink, handles, and cabinetry add a touch of sophistication and modern flair. Throughout the house, the upgraded black accents extend to the hinges, handles, and shower heads, bringing a sleek, contemporary finish to every room. Upstairs, you'll find four large and bright bedrooms, offering plenty of space for rest and relaxation. The finished basement provides additional living space, perfect for a recreation room, home office, or a cozy retreat for family and friends. Additionally, the home features a convenient side entrance leading to the basement, with another to the side of the garage, offering the potential for a separate dwelling. Whether you're looking for an in-law suite or an investment opportunity, this versatile space provides endless possibilities for future use. The large fireplace creates a cozy ambiance in the living area, while upgraded pot lights inside and outside enhance the home's modern appeal. This home is surrounded by nature, shops, schools, parks, and trails, offering a wide array of recreational activities. Its the perfect setting for families seeking both tranquility and convenience. Experience the delicate balance of modern living, sophisticated luxury, and effortless entertaining at Previn Court Homes unique Norwich model. This property is a testament to quality craftsmanship and thoughtful design, ready to welcome you home. (id:54662)
Brimstone Realty Brokerage Inc.
Lower - 10 Huckleberry Lane
Markham, Ontario
Located In High Demand Bayview Glen, Prime Thornhill District, Recently Renovated Apartment In Basement Offers An Exceptional Opportunity For Families or Friends With 4 Bedrooms. South Facing 121.10 Ft X 150Ft Lot & Circular Drive. Short Walk To Bayview Glen Public School, Ttc, And Parks. Steps To Shopping Center, Easy Access To Hwys **EXTRAS** Easy to Show w/ LB. 24 Hour Irrevocable W/ Schedule B, 400, 410, Full Credit Report. Photo Ids Email Offers To [email protected]. (id:54662)
Bay Street Integrity Realty Inc.
2029 Verne Bowen Street
Oshawa, Ontario
A MUST see 1 Year old end-unit townhome still under Tarion warranty; Situated In A Family Friendly Community; Separate Family and Living/Office room for your guests. 3 Bed, 3 Bath with huge back yard. Open Concept Layout. Main Floor Features 9Ft Smooth Ceiling, & Combine Living/Dining. Modern Kitchen With A Central Island, Spacious Foyer Features High Ceilings A Double Door Closet & 2pc Bath & Tons Of Light. 2nd Floor Includes Master Suite Featuring A 4Pc Ensuite And A W/I Closet. 2 Generous Sized Bedrooms With Walkin closet & Double Closets, Large Window 4 PC Common Bath, Unfinished Basement Offers A Window & Rough In Bath For Making It Easier To Finish For Extra Space. Close to Ontario Tech University, Durham College, Highways 401,407, 412, Go Transit, schools, entertainment, shops, trails, brand new community park & much more..!! (id:54662)
Century 21 Empire Realty Inc
12 Gradwell Drive
Toronto, Ontario
Stunning Custom Built, One Of A Kind Family Home with Outstanding Architectural design located in the heart of the Scarborough Bluffs. This highly desirable, quiet neighbourhood is located south of Kingston Road and boasts front views of Lake Ontario and Totts park. With Quality Craftsmanship,This 4+1 Bedroom Sun filled Home Features Open Concept Floor Plan, 9" Ceilings, Custom mill work,Hardwood Floors And Luxurious High End Finishes Throughout. Some of the many features you will find in this wonderful house include an Elegant Chefs Kitchen With Granite Counters, Masonry Stove with Wood Pizza Oven, Dedicated Hot Tea Station, Expansive Center Island W/ Breakfast Bar & High End Stainless/S Appliances That Include La Cornue the Finest Kitchen Gas Range Imported from France.Formal Dining room, Office, Piano Seating Area, Family Room, Kitchen Breakfast Nook, Fantastic MudRoom With Built-in Cubbies & Benches With Access to Tandem Garage. (id:54662)
Century 21 Leading Edge Realty Inc.
1096 Lockie Drive
Oshawa, Ontario
Come visit this beautiful 2 years old premium corner lot freehold townhome, No Maintenance Fee, in North Oshawa's desirable neighbourhood. Fully Brick, full of natural sunlight with big windows, 3 bedrooms, 3 bathrooms home features. Spacious open concept 9 ft ceiling on main floor with large window and bright modern kitchen with center island, breakfast bar, upgrade includes spacious upstairs laundry room, stainless steel appliances, zebra blinds. Located close to lots of amenities, schools, Go Bus, Costco, Excellent Educational Institutions, Oshawa University, Shopping Centers, Parks, And Highway 407 And 401 are All Nearby. (id:54662)
Homelife Silvercity Realty Inc.
1609 Avonmore Square
Pickering, Ontario
Welcome to this beautifully designed carpet-free 3-bedroom, 2.5-bathroom townhouse, offering the perfect blend of modern style and comfort! Featuring an open-concept main floor with a cozy fireplace, this home is ideal for entertaining and everyday living. The breakfast area walks out to the backyard, providing a seamless indoor-outdoor flow. Upstairs, the primary bedroom is a true retreat with a walk-in closet and a 4-piece ensuite featuring a separate shower and tub. The finished basement adds extra living space, complete with a wet bar, perfect for a recreation area or entertaining guests. Parking is a breeze with a 1-car garage and an additional driveway space. Conveniently located minutes from Shops at Pickering City Centre, Highway 401, grocery stores, restaurants, and more, this home offers unparalleled access to all amenities. (id:54662)
RE/MAX Key2 Real Estate




