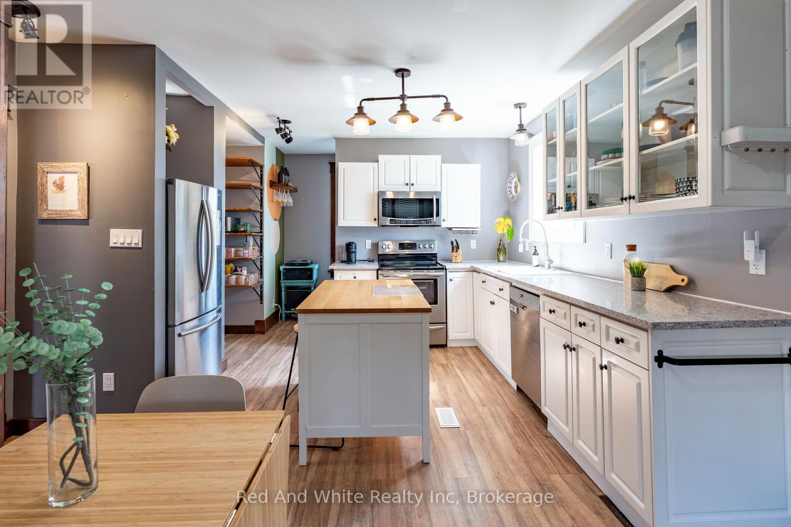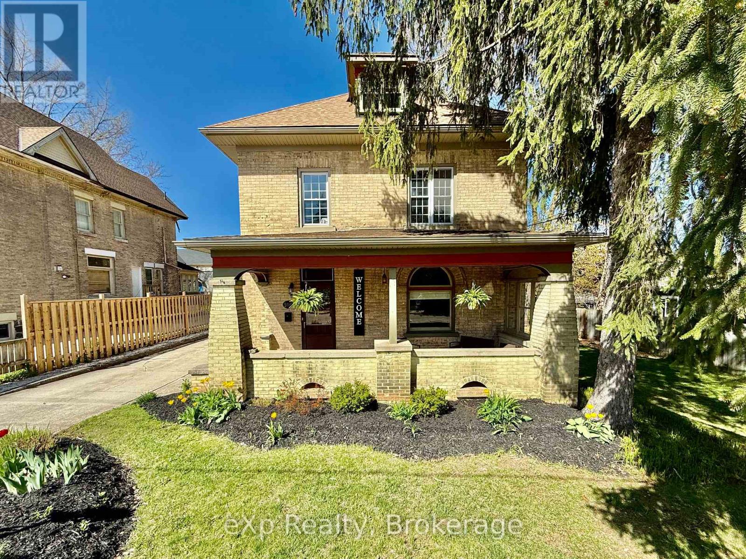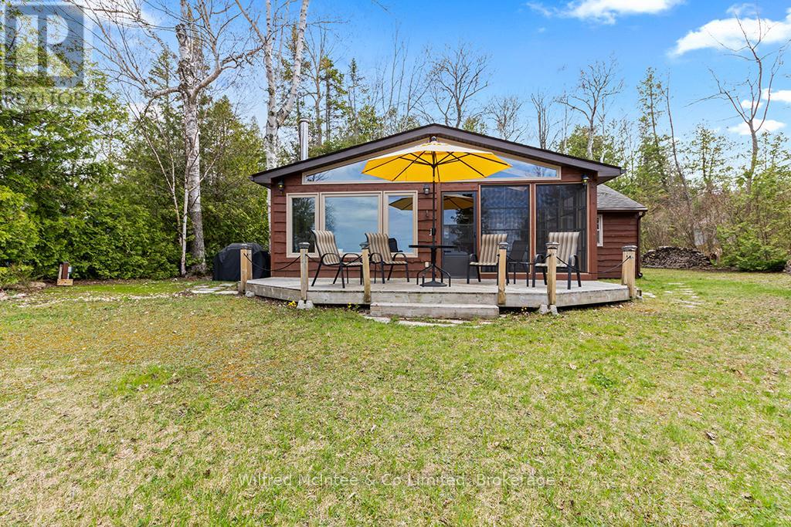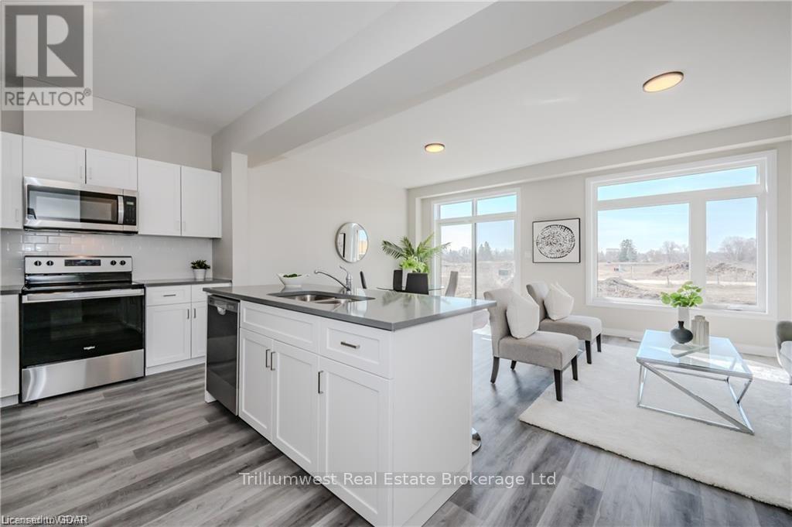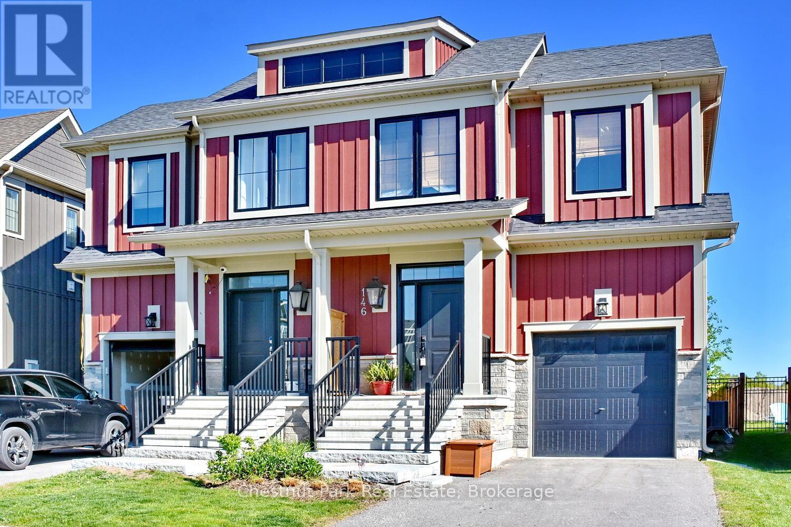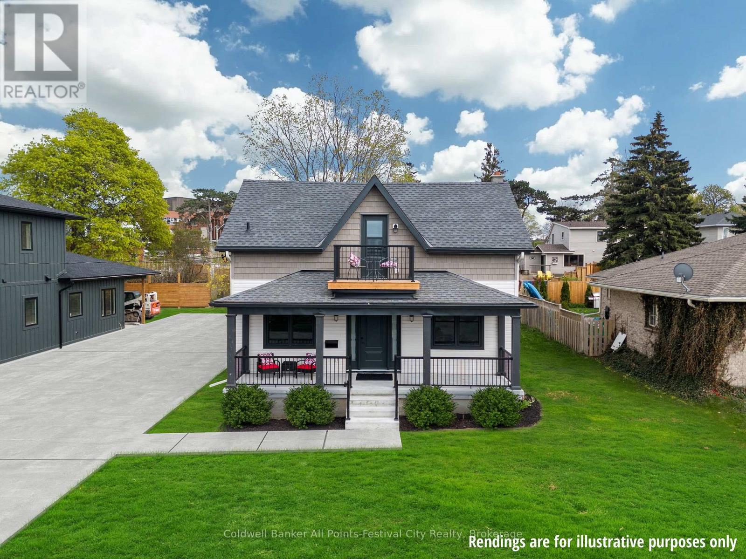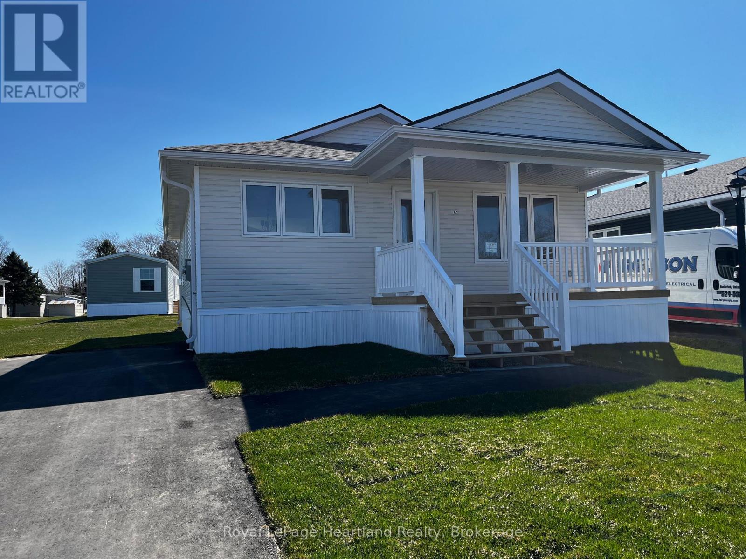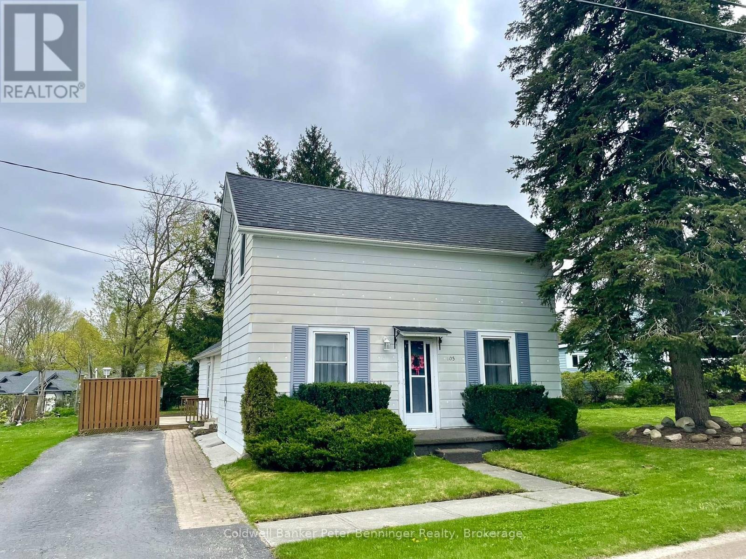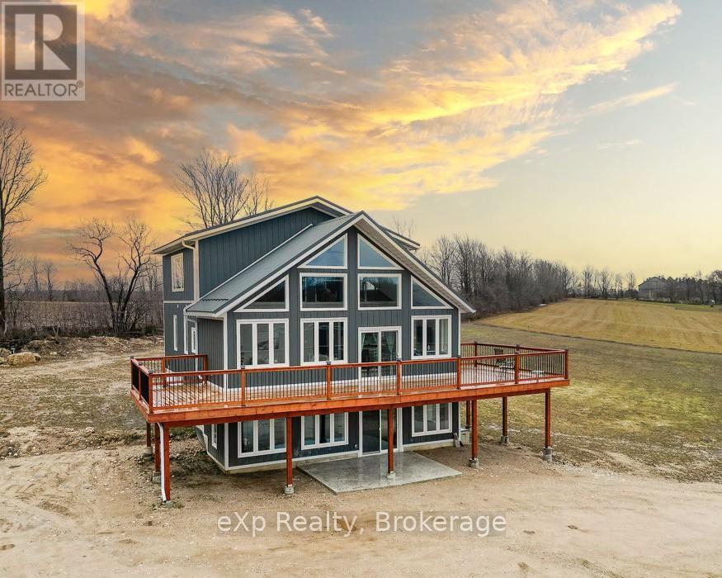227 Bridgeport Road E
Waterloo, Ontario
OPEN HOUSE SAT. JUNE 21, 1:00-3:00. Are you looking to invest in a family home that is centrally located? 227 Bridgeport Rd. E. is walkable to UpTown Waterloo, which is the destination for shops, restaurants, cafes, the LRT, the Waterloo Public Library, Waterloo Park, and so much more. This home is also close to schools, more parks, grocery stores, and a quick drive to the Expressway, Grand River Hospital, the Universities, and even St. Jacob's if you want to visit the market. With 1287 TOTAL SqFt this home has 3+1 bedrooms and 2.5 bathrooms - this is perfect for first time home buyers and investors. It is located on a large 62'x148' lot and has a 16'x30' detached garage w/ hydro...which is a dream to store your big toys or use as a workshop. The spacious backyard is fully fenced, so its perfect for your kiddos and pets to run around. This house has a lot of character, yet many updates have been done. Some highlights include: a modern kitchen with quartz counter tops, a newer roof, a main floor powder room, 200 amp electrical, and a fully finished basement with an additional bedroom and bathroom. (id:59911)
Red And White Realty Inc
506 9th Avenue
Hanover, Ontario
Welcome to 506 9th Avenue in the town of Hanover. This classic, charming home is full of character that must be seen to appreciate. This home sits on a generous lot and is located within walking distance to the downtown amenities. Upon entry you can't help but notice the care of the home. From the traditional entryway, large wooden staircase leading to the second level, oversized great room, formal dining room, two piece bathroom and updated eat in kitchen with a second stairwell leading upstairs to the primary bedroom. The upper level offers four good sized bedrooms, a full bathroom with a reading nook or sitting area at the top of the stairs. Out back you will enjoy the large private yard with multiple sitting areas, mature trees, large driveway and detached garage, or move out front to the large covered porch. (id:59911)
Exp Realty
7147 Wellington Rd 124 Road
Guelph/eramosa, Ontario
First time offered for sale, spacious country retreat that sits on 1.3 acres of land. This home has been cherished by the original owner for 65+ years. Over the years, with children growing and numerous family gatherings, countless memories have been made. This versatile property is zoned agricultural, which permits a wide range of uses and offers a variety of possibilities. Situated on a major route, with 313.98 feet frontage and excellent visibility, this is your opportunity to visualize your goals. The home offers over 2800 sqft of living space, 4 bedrooms, a spacious eat-in kitchen, a large living room combined with the dining room, a family room, and 3 bathrooms. As you enter the main level, you will be pleasantly surprised with the size of the dining area that extends to the entertaining living room with large sliders to a private yard. The cute kitchen with plenty of cabinets opens to a breakfast area and leads to the bright family room. The family room is also accessible through a covered porch that leads to the backyard and a man cave. Two bedrooms, one with sliders to the backyard, and a 2-piece powder room complete the main floor. The second floor also offers 2 large bedrooms, each with its own balcony, a 4-piece primary bathroom, and an office/makeup room. The primary bedroom showcases a pleasant sitting area and a 2-piece ensuite. All 4 bedrooms have ample closet space. An extended 1-car garage with an adjacent 11'8x23'7 workshop/man cave with hydro are all a dad could ever dream of. Additionally, there are 2 sea-cans with hydro and a large covered storage room between them. What a great way to spend time outdoors! Perfectly located within a short distance to Guelph and Cambridge, with easy access to major highways. This is an exceptional opportunity, let's explore all the possibilities. (id:59911)
RE/MAX Real Estate Centre Inc
1282 2nd Avenue S
Native Leased Lands, Ontario
This private, beautifully located cottage offers the ultimate retreat for you and your family to relax and take in breathtaking views, tranquil waters, and sandy beaches. Nestled on a spacious 80 x 200 ft lot, there's plenty of room to unwind, play, and create lasting memories. Launch your kayak or canoe and explore the crystal-clear waters of Lake Huron, or take a short stroll to the shoreline for swimming and sandcastle building. Lovingly cared for by the same owner for over 17 years, this turn-key cottage features 3 comfortable bedrooms, a bright and spacious living room with stunning water views, and a comfortable eat-in kitchen. Enjoy the cozy charm of an airtight wood stove on cool mornings, and make the most of the seasons in the generous 3-season sunroom perfect spot to relax during rainy days or warm summer evenings. Additional features include a separate garage for storing outdoor gear, a charming "bunkie" space for children to play, and a waterfront deck that delivers million-dollar sunsets every evening. With an updated septic system and tastefully furnished interior, this cottage is truly move-in ready. Don't miss out, call today to book your private viewing! (id:59911)
Wilfred Mcintee & Co Limited
73 Ayr Meadows Crescent
North Dumfries, Ontario
Imagine living in a serene town, just minutes from the city and the 401. Welcome to Windsong! Nestled in the charming village of Ayr, these beautiful condo towns provide all the modern conveniences families need. Don't be fooled by the small town setting, these homes are packed with value. Inside, you'll find stunning features like 9' ceilings on the main floor, stone countertops throughout, kitchen islands, luxury vinyl flooring, ceramic tiles, walk-in closets, air conditioning, and a 6-piece appliance package, just to name a few. Plus, these brand-new homes are ready for you to move in immediately and come with NO CONDO FEES for the first 2 YEARS and a $2500 CREDIT towards Closing Costs!! Don't miss out, schedule an appointment to visit our model homes today! (Please Note: Interior images are from unit 79 which has an identical layout but has been flipped) (id:59911)
Trilliumwest Real Estate Brokerage Ltd
Trilliumwest Real Estate
146 Red Pine Street
Blue Mountains, Ontario
Welcome to 146 RED PINE located in the sought after community of Windfall. An open concept main floor, 3 bedroom 4 bath semi detached home with discerning finishes including, upgraded kitchen, stone counter tops, design forward *Cafe Appliances, designer glass showers, pot lights, natural gas stone fireplace, upgraded hardware/light fixtures and baseboards through out and carpet free with wide plank supreme vinyl flooring for minimum maintenance top to bottom. An "Open to Below" builder upgrade, provides a bright and airy feeling when accessing the fully finished theatre style lower level. Enjoy spectacular mountain view sunsets & fabulous sunrises, from the room sized deck or while in the hot tub & yes, a gas-hook up for the barbecue in a fully fenced yard. Steps from your front door is a nature trail connecting to neighbors such as, Scandinave Spa or Blue Mountain Resort (walking distance) & many great venues. On Site amenities include "The Shed" A Four-season part Club House, part Recreation Centre/Gym/Hot Tubs/Pools/Sauna/Fireplaces/Patio/Exclusive for Home Owners! (id:59911)
Chestnut Park Real Estate
82 Gloucester Terrace
Goderich, Ontario
Charming and fully renovated 1.5 storey home overlooking the Maitland River valley in old north-west Goderich. This beautifully & newly renovated home offers stunning views and is ideally located close to downtown and scenic walking trails. The gorgeous open concept kitchen and dining area features stunning finishes and views to the valley - a great spot for hosting with incredible working space and peninsula. Adjacent you'll find the living room with the same beautiful views. A main floor bathroom with stackable washer/dryer for convenience. The back covered porch with storage room are great features for practicality in your day-to-day living. On the second level you'll find two spacious bedrooms, additional bathroom and reading nook with access to your upper balcony and spectacular views out over Lake Huron. Don't miss the opportunity to own this move-in-ready, new home in a prime location with nature and amenities at your doorbell. (id:59911)
Coldwell Banker All Points-Festival City Realty
4 - 24 George Street N
Minto, Ontario
Stylish. Spacious. Surprisingly Attainable. Whether you are a first-time buyer or are looking to right-size your home, this could be your next chapter. Located in the charming town of Harriston, this property is where modern design meets small-town ease. Tucked away on a quiet dead-end street in the sought-after Harriston Heights neighbourhood, this beautifully built 3-bedroom, 2.5-bath bungaloft townhouse is a rare find that offers style, comfort, and convenience in one elegant package. Step inside to discover a thoughtfully designed, open-concept layout filled with natural light and elevated by quality finishes throughout. The gourmet kitchen is a showstopper featuring custom tile backsplash, stainless steel appliances, and a generous island, perfect for entertaining or everyday living. The main floor was made with livability in mind: enjoy the convenience of a main-floor primary suite with a walk-in closet and sleek ensuite bathroom, plus laundry and a stylish 2-piece powder room for guests. The open living and dining area flows effortlessly to the back deck the perfect place to unwind with a glass of wine as the sun sets over the western skies. Upstairs, you'll find two generous bedrooms (ideal for guests, office space, or hobbies) and a full bathroom creating a peaceful separation of space for family or visiting friends. Built by Quality Homes with attention to detail and craftsmanship, this property also includes an untouched lower level with endless potential whether you dream of a home gym, rec room, or workshop. Enjoy life at a slower pace while staying close to all the essentials. Harriston offers a strong sense of community, beautiful natural surroundings, and is just 50 minutes from Guelph, Halton Hills, and the Tri-Cities. Looking for low-maintenance luxury without the big-city price tag? This home delivers. Contact your Realtor for a private showing. (id:59911)
Exp Realty
12 Bluffs View Boulevard
Ashfield-Colborne-Wawanosh, Ontario
Welcome to Huron Haven Village! Discover the charm and convenience of this brand-new model home in our vibrant, year-round community, nestled just 10 minutes north of the picturesque town of Goderich. This thoughtfully designed WOODGROVE B FLOORPLAN with two bedroom, two bathroom home offers a modern, open-concept layout. Step inside to find a spacious living area with vaulted ceilings and an abundance of natural light pouring through large windows, creating a bright and inviting atmosphere. Cozy up by the fireplace or entertain guests with ease in this airy, open space. The heart of the home is the well-appointed kitchen, featuring a peninsula ideal for casual dining and meal prep. Just off the kitchen is a lovely dining area which opens up to the living area. With two comfortable bedrooms and two full bathrooms, this home provides both convenience and privacy. Enjoy the outdoors on the expansive deck, perfect for unwinding or hosting gatherings. As a resident of Huron Haven Village, you'll also have access to fantastic community amenities, including a newly installed pool and a new clubhouse. These facilities are great for socializing, staying active, and enjoying leisure time with family and friends. This move-in-ready home offers contemporary features and a welcoming community atmosphere, making it the perfect place to start your new chapter. Don't miss out on this exceptional opportunity to live in Huron Haven Village. Call today for more information. Fees for new owners are as follows: Land Lease $580/month, Taxes Approx. $207/month, Water $75/month. (id:59911)
Royal LePage Heartland Realty
53 Concession 6 Concession
Brockton, Ontario
Experience the charm of country living on this one acre lot that offers a stunning view of the countryside. This home has undergone major upgrades over the past few years, including all exterior walls have been foam insulated, dry walled, rewired and also upgraded plumbing, flooring, baths and to top it all off there is a remodeled chef style kitchen with massive quartz counter top island, farm house sink, and loads of cabinets. On the main level you will also find the living room, 4 piece bath with a lovely soaker tub, as well as a newly added rear sun room that makes a great mudroom or a spot to sit and watch the sunrise and sunsets. The stunning staircase leads you up to 3 sunlit bedrooms and another 4 piece bath with laundry. The present owners renovated the lower level, giving them 2 additional rooms, utility room and an additional washer/dryer hook up with separate entrance provides easy access for moving stuff in or out of this area. Don't forget about the 40' x 50' shop which has 2 - 10'x12' doors, concrete floor, water and hydro, great place to work on projects or protect your large toys. The 8' X 12' shed is perfect for the patio furniture and kids toys. Propane furnace was installed in 2022, newer septic and weepers, as well as upgraded well pump. This is a place that you would be proud to call home. Just move in and enjoy! (id:59911)
Coldwell Banker Peter Benninger Realty
105 Mcgivern Street W
Brockton, Ontario
This home has been treasured by the same family for over 63 years. It's available now and awaits a new family. Pull in the asphalt driveway and enter the homes side door and you will be greeted with a large mudroom and laundry room combined which leads to the kitchen, or the second door from the drive also allows you to enter into a spacious eat in kitchen that has an ample amount of cabinets, 3 piece bathroom, formal living room, primary bedroom and entertaining size family room complete the main level. Three bedrooms can be found on the upper level. The family has recently given some rooms a fresh coat of paint as well as replaced the bath and family room flooring with luxury vinyl flooring. Roof shingles are good, forced air, gas heat as well as central air conditioning. Don't miss this one! (id:59911)
Coldwell Banker Peter Benninger Realty
315225 Hwy 6
Chatsworth, Ontario
Nestled atop a hill, this elegant new home is set on just under 5 acres. The dramatic design features floor-to-ceiling windows throughout, offering spectacular views and an abundance of natural light. As you enter the main level, you're greeted by a spacious living room and mudroom, along with two bedrooms that have plenty of closet space, and a full bath just down the hall. The second level is truly stunning, with breathtaking windows that complement the open-concept kitchen, living, and dining area. This home is perfect for entertaining and family gatherings. Just off the living room is a massive front deck that spans the entire width of the house, while the back offers another outdoor living space with a deck ideal for barbecuing. The second level also includes a spacious primary bedroom, an adjacent laundry area, a four-piece bath, and an additional bedroom. The living space continues on the floor above, with a spectacular loft with its own back deck and a half bath. Adding even more value to this property is its 40x60 shop, featuring 16-foot ceilings, three large overhead doors, and in-floor heating. Located conveniently in the hamlet of Dornoch, it's just a short drive to Owen Sound. This new build is a must-see! (id:59911)
Exp Realty
