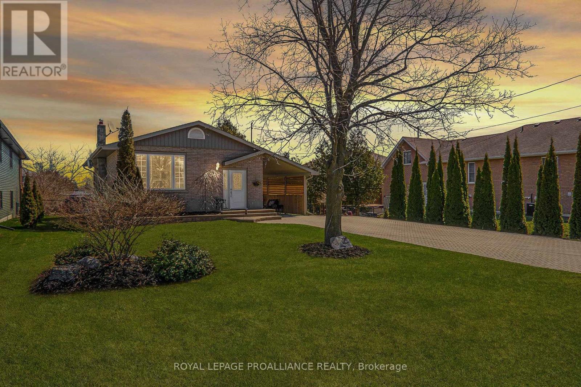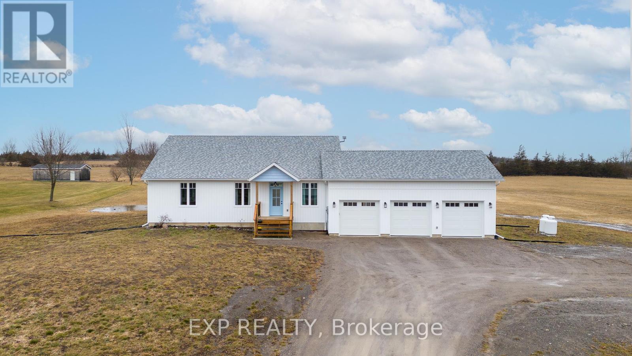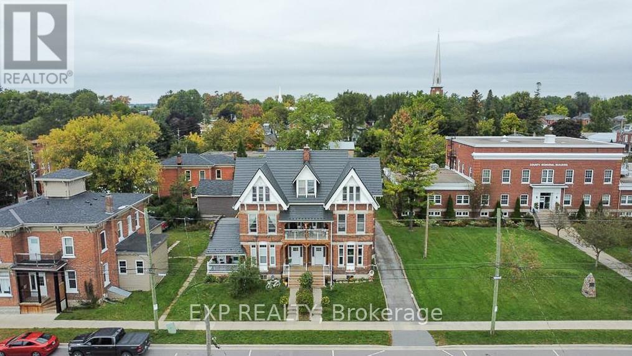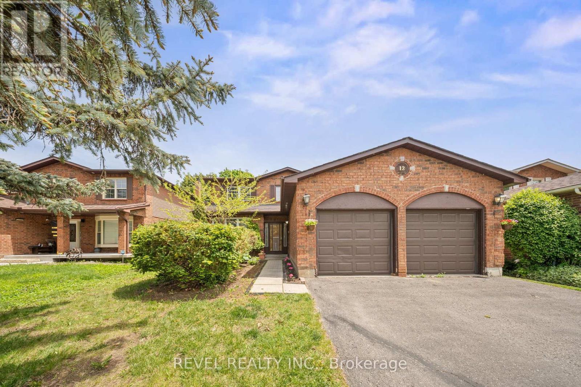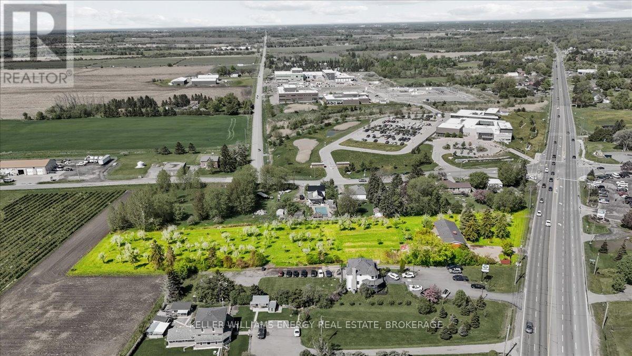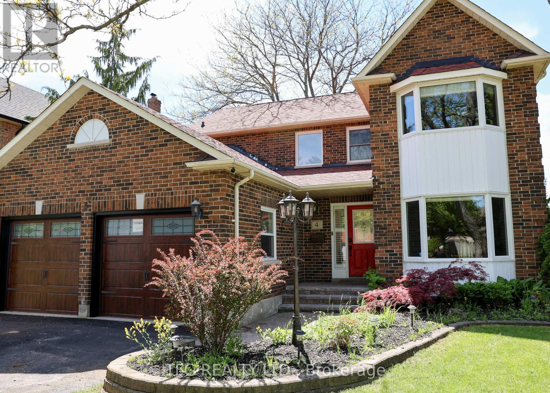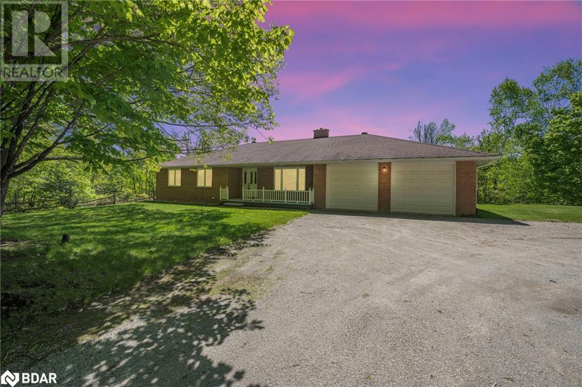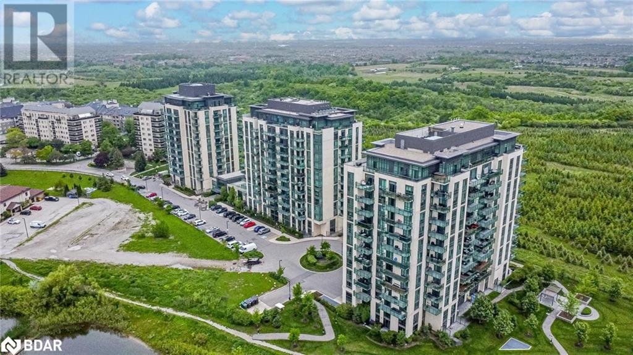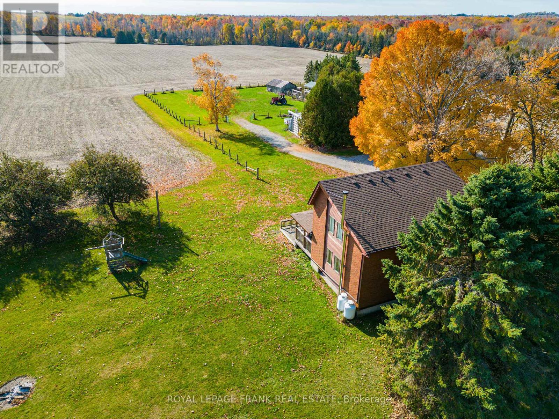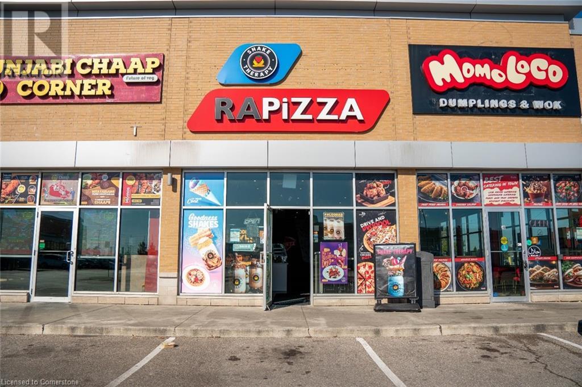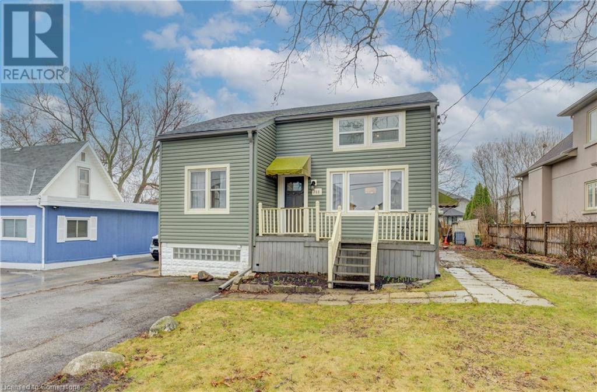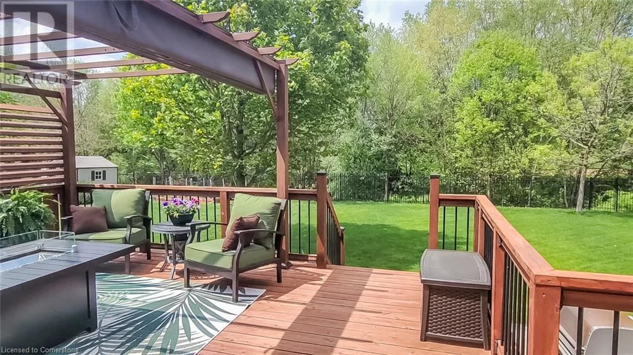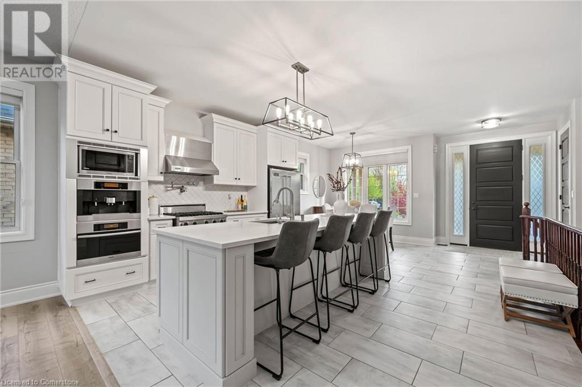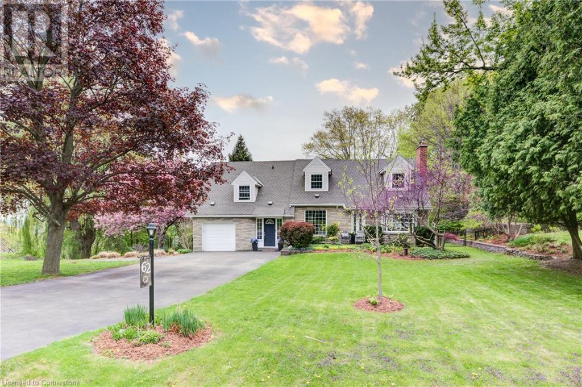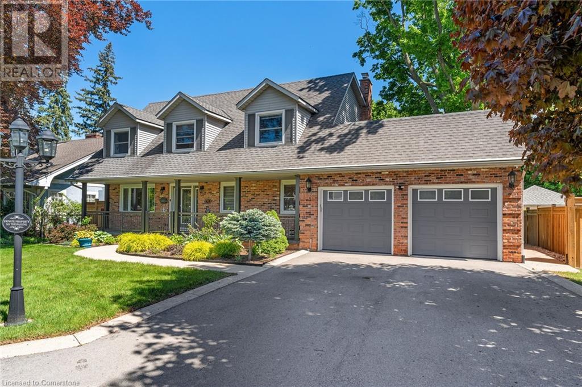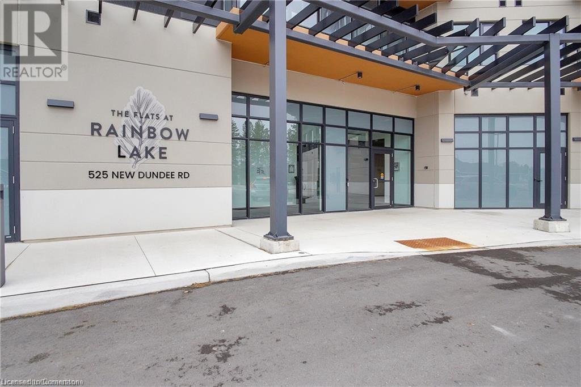301 Sherry Road
Tweed, Ontario
Enjoy the perks of river life without the need for a separate cottage when your home IS your getaway! Perched high & dry, this charming 3-bedroom, 2-bathroom bungalow allows you to relax & love the river lifestyle & to be mesmerized by the curves of the winding & serene Moira River. Inside the fully remodeled kitchen is a showstopper w sleek quartz countertops & vinyl plank flooring! Both bathrooms have also been tastefully updated, and the main floor has been freshly painted, offering a bright and inviting feel throughout. Outside the spacious deck provides an idyllic spot for relaxing, dining & entertaining, or sneak away & enjoy the quiet tranquility of the balcony off of the primary bedroom, all while overlooking the picturesque riverfront. Propane furnace & fireplace, central air conditioning & upgraded insulation enhance comfort & efficiency. Septic system was recently updated w raised bed installed (2019). The home features a circular driveway & attached single-car garage. Located on a school bus route along a municipal-maintained road, it's perfectly situated for families. Ideally located only 20 minutes to Belleville & the 401, 10 minutes to Tweed! Wake up to the soothing sounds of flowing water & start your day with a serene paddle down the Moira River. Kayaking & canoeing are just steps away from your door, offering peaceful mornings or adventurous afternoons. For fishing enthusiasts, cast your line right from your private riverfront or dock. Whether it's entertaining friends or enjoying quiet moments, your waterfront home allows you to indulge in a variety of activities without ever leaving the comfort of your sanctuary. Dive into the river lifestyle where every day is a vacation! (id:59911)
Royal LePage Proalliance Realty
209 Ontario Street
Brighton, Ontario
This well-maintained property has had all the hard work done for you, with many high-dollar upgrades recently completed. Nestled just 300m from a boat launch & approx 1 km from stunning Presquile Prov Park, this home provides an ideal location for outdoor enthusiasts & nature lovers alike. Situated on an oversized 75ft x 175ft lot & offers a wealth of exterior improvements: newly installed windows & doors on main (22), lower-lvl windows (15), & a beautifully landscaped yard featuring interlocking stone, outdoor lighting, & gazebo area (23). The newer deck surrounding the above-grd pool is perfect for entertaining, while the soffit, fascia, & eavestroughs (22) ensure a worry-free exterior. Additional updates: new siding in the gable ends (22) & shingles (15). Property features an attached carport, paved & interlock driveway that accommodates 5 vehicles, & a detached workshop/garage. Enjoy the tranquility of mature trees & fully fenced yard, making it a safe place for children & pets. Inside, you'll find 3 bdrms & a 4pc bath on main floor, along with a fully finished bsmt that offers a 4th bdrm & 2nd bath. The lower rec room boasts a WETT certified wood stove with a stunning stone surround. Home is equipped with 200amp electrical service (panel upgraded 22). Recent renos: new laminate flooring throughout the main (22), fresh paint top to bottom (22), new gas furnace (22), new C/A (23) & new window & door casings plus baseboard trim (22). The eat-in kitchen comes complete with all appliances, while the bright living room features a picture window that floods the space with natural light. The lower laundry rm is equipped with a folding table & sink. Fiber optic internet avail. Home is a lifestyle choice that offers a great location, large lot, & countless upgrades. Ideal for families or retirees alike. Easy access to several parks, beaches & waterfront, along with hiking & biking trails that will satisfy all your outdoor needs. Easy access to Hwy 401 for commuters. (id:59911)
Royal LePage Proalliance Realty
3195 Blessington Road
Tyendinaga, Ontario
Step into this meticulously crafted, newly built home that seamlessly blends thoughtful design with luxurious comfort. The main level boasts three spacious bedrooms and two elegant full bathrooms, including a serene primary suite with a spa-inspired en-suite. At the heart of the home lies a gourmet kitchen, featuring top-of-the-line appliances and a generous island, all flowing effortlessly into open-concept living and dining areas bathed in natural light. Expansive glass doors create a harmonious indoor-outdoor connection, perfect for entertaining or relaxing in style. The finished basement offers two additional bedrooms, a half bathroom, and a well-appointed laundry room. A spacious recreational room provides versatile space for a home theatre, or play area, complemented by ample storage to keep everything organized. The three car garage has plenty of space for vehicles, toys, a workshop and even a home gym. Every detail of this home has been thoughtfully considered, resulting in a estate that is both functional and exquisitely designed. Experience the pinnacle of modern living in this exceptional two acre property. Close proximity to Belleville, Napanee and Kingston. (id:59911)
Exp Realty
12 Dorchester Drive
Prince Edward County, Ontario
Welcome to Wellington on the Lake, a premier adult lifestyle community just off the shores of Lake Ontario in Prince Edward County! Situated on a premium lot, this immaculate bungalow with 2605 sq ft of living space offers main floor living at its finest. An open concept design, gleaming hardwood floors, floor to ceiling stone faced gas fireplace, oversized windows, & 9' ceilings are some of features of this exquisite home. The sun-soaked kitchen features gorgeous maple cabinets, quartz countertops, a large pantry, & stainless steel appliances. The spacious primary bedroom includes a walk-in closet & 4-pc. en-suite. A 2nd bedroom, 4-pc. bathroom, & laundry room complete the main level. The finished lower level offers a comfortable family room with cozy gas fireplace, 2 additional bedrooms, 3-pc. bathroom & office space. The expansive deck spanning the entire back of the home is perfect for outdoor entertaining. This immaculate home is carpet free. Steps to the Wellington on the Lake Golf Course & the Recreation Centre. **EXTRAS** WOTL Community Association Fees for 2025 $242.27. Garbage removal, snow removal, grounds and road maintenance, Amenities include: rec centre, pool, tennis court, on-site golf course and various clubs to get involved in. Just minutes to Wellington Beach and Sandbanks Provincial Park.Only 2 hours from Toronto and 3 hours fr Ottawa. Incredible Lifestyle! (id:59911)
Royal LePage Proalliance Realty
Royal LePage Signature Realty
55-57 Dundas Street W
Greater Napanee, Ontario
Welcome to this exceptional investment opportunity, a beautifully restored historic 4 unit building complemented by a contemporary micro unit, perfectly situated in the heart of downtown Napanee. This property seamlessly blends timeless architectural charm with modern amenities, offering both aesthetic appeal and functional living spaces. Recent renovations have thoughtfully integrated modern conveniences, ensuring a comfortable living experience while preserving the property's historic character such as the intricate moldings, and exposed brick. The main level offers two, 2 bedroom units, equipped with new kitchens and bathrooms. The upper level offers a 3 bedroom, 1.5 bath unit. On the other side the upper levels offer a 4 bedroom, 1.5 bath beautifully updated unit. An innovative addition to the property, the micro unit is designed for short-term accommodations. This space-efficient unit boasts sleek finishes, beautiful bathroom, and cozy living quarters, catering to travellers seeking stylish and affordable lodging. Residents are mere steps away from an array of amenities. From boutique shops & gourmet restaurants to cozy cafes & waterfront parks & trails, the locale offers a dynamic urban lifestyle. (id:59911)
Exp Realty
12 Robinson Crescent
Whitby, Ontario
Welcome to this beautifully maintained and generously sized 4-bedroom model, perfectly situated in the heart of Whitby, right across the street from a charming local park. With a 135-foot deep backyard and an in-ground pool, this property offers the ultimate combination of comfort, style, and outdoor enjoyment.Step inside to find 3 well-appointed bedrooms, a thoughtfully updated kitchen (2019) with modern cabinetry, and hardwood floors (2018) that flow throughout the main level. The finished basement features cozy carpeting (2018), making it an ideal space for family gatherings or a home theatre.The backyard is a true oasis, perfect for entertaining or relaxing, with a new pool liner (2023), updated pump (May 2025), and a pool heater for extended seasonal use. Additional features include:Roof replaced in 2017.Updated cabinets in all bathrooms (2019)Saltwater pool system for low-maintenance enjoyment.Close proximity to schools, shopping, transit, and all amenities.This exceptional home offers a rare combination of space, updates, and location. Don't miss your opportunity schedule your private showing today! (id:59911)
Revel Realty Inc.
52 Vancouver Court
Oshawa, Ontario
Welcome to this spacious semi-attached four-level backsplit, offering incredible potential in a family-friendly neighborhood. Featuring four bedrooms two on the upper level and two on the lower level this home is ideal for multigenerational living, rental income, or first-time buyers looking to offset their mortgage.With two full kitchens and multiple living areas, the smart split-level layout allows for excellent privacy and functionality. It can be easily converted into two separate units, each with its own entrance (buyer to verify), making it a great option for investors or extended families. Walking distance to schools, public transit, shopping and backs onto community center. 5 mins to the mall and 401. (id:59911)
Keller Williams Energy Real Estate
2263 Hwy 2 Highway
Clarington, Ontario
Location doesn't get better than this. A rare and highly coveted infill development opportunity offering 2.124 acres with an impressive 210.48 ft of frontage on prime Hwy 2 - strategically positioned between Watson Farms and Maple Grove Road. This site is surrounded by significant growth and key amenities, just minutes from major retail power centres including Walmart, Superstore, and Home Depot, as well as multiple sports complexes, the future GO Station, and the new Durham Region Police Headquarters. Situated on public transit routes, the property also features an existing bungalow offering potential for interim rental income. Flexible closing available. This opportunity checks all the boxes for investors and developers looking to capitalize on Bowmanville's rapid expansion. Extras: Municipal water available, property is currently well and septic. (id:59911)
Keller Williams Energy Real Estate
2263 Hwy 2 Highway
Clarington, Ontario
Location doesnt get better than this. A rare and highly coveted infill development opportunity offering 2.124 acres with an impressive 210.48 ft of frontage on prime Hwy 2strategically positioned between Watson Farms and Maple Grove Road. This site is surrounded by significant growth and key amenities, just minutes from major retail power centres including Walmart, Superstore, and Home Depot, as well as multiple sports complexes, the future GO Station, and the new Durham Region Police Headquarters. Situated on public transit routes, the property also features an existing bungalow offering potential for interim rental income. Flexible closing available. This opportunity checks all the boxes for investors and developers looking to capitalize on Bowmanvilles rapid expansion. (id:59911)
Keller Williams Energy Real Estate
4 Carriage Lane
Clarington, Ontario
LOCATION LOCATION! Beautiful detached home in a fantastic location of Courtice. This 4 bedroom home has been updated and offers great flow throughout its main floor offering living , dining& family rooms. Basement is finished with direct access to the double car garage with ample storage. Second floor has 3 great sized newly finished bedrooms and a massive primary bedroom with his/hers closets and 4PC ensuite. Great sized Eat-In Kitchen walks out to a great sized backyard, wood deck with mature trees giving the perfect blend of privacy and peaceful living. A fantastic home with so much to offer! Location is perfect as its only walking mins to parks, schools, doctors office, restaurants and shopping. Centrally located between all major highways - highways 401,407 and 418. 2025: NEW Basement Carpet, Paint, Light Fixtures NEW Carpet up to 2ND Floor, NEW Light Fixtures in Living Room, NEW Trim and Casing Throughout Main and 2ND Floor. NEW Paint on Main Floor, 2ND Floor and Basement, NEW Light Fixtures w Fans in Bedrooms. **OPEN HOUSE SUNDAY MAY 25TH 12-2PM** (id:59911)
Tfg Realty Ltd.
6312 9 Line N
Oro-Medonte, Ontario
Bring the family home to this wonderful raised bungalow sitting atop 21 acres of peaceful country living! This 3 bedroom, 2 1/2 bath home is ready for your next chapter! The beautifully appointed kitchen has recently been renovated and boasts a large island, loads of storage and breathtaking views of the lush, colourful gardens. The oversize primary bedroom features a large ensuite and a walkout to the expansive deck. Need more space for growing teens? The large finished basement with walkout is the perfect space for a fourth bedroom, entertainment area or home office. Enjoy endless walks in nature or build your next project in the 39' x 26' insulated workshop/garage. Located approximately 20 minutes from Orillia, Midland and Barrie, this is truly a remarkable piece of heaven that you will love to call home. (id:59911)
Royal LePage First Contact Realty Brokerage
1104 Alfred Street
Innisfil, Ontario
This lovely all-brick raised bungalow is just steps from the lake in a peaceful, friendly neighbourhood. The main floor boasts a large living room with a gorgeous gas fireplace, a spacious kitchen and a lovely eat-in dining area. Directly off the kitchen, you'll find a large sun room filled with natural light, offering views of the fenced backyard through panoramic windows. The primary bedroom features an ensuite and enough room fora cozy sitting area. A second bedroom and main floor laundry room enhance the home's comfort and practicality. The basement offers in-law potential with a kitchen, two bedrooms, a renovated bathroom and roomy family area. A 2nd fireplace in the lower level adds warmth and charm to the living space. The backyard features a second detached garage, perfect for a workshop or other home business opportunities. It even has its own private 2 car driveway! This distinctive property offers endless possibilities. Come take a look and see what quiet living looks like. (id:59911)
RE/MAX Crosstown Realty Inc. Brokerage
45 Yorkland Boulevard Unit# 206
Brampton, Ontario
CHIC 2-BEDROOM CONDO IN A PRIME LOCATION WITH A BALCONY & EXPANSIVE TERRACE! Step into stylish condo living with this stunning turn-key 2-bedroom, 1-bathroom home, perfect for first-time buyers, downsizers, and investors! Nestled in a prime location near excellent schools, this bright and airy unit offers easy access to vibrant shopping, dining, and parks. Enjoy nearby trails and the breathtaking Claireville Conservation Area. Inside, the open-concept design features soaring 9 ft ceilings, floor-to-ceiling windows, and easy-care laminate flooring. The upgraded kitchen shines with granite countertops, a chic tiled backsplash, and ample cabinetry, while the spacious bedrooms offer generous double closets for all your storage needs. A well-appointed 4-piece main bath serves both bedrooms. Enjoy seamless indoor-outdoor living with a private balcony off the kitchen plus a 300 sq. ft. terrace with a walkout from one bedroom, offering unobstructed views of nature. This unit includes underground parking, a locker, and additional cold storage. Top-tier building amenities include a gym, party room, games room, and guest suites. Minutes to Hwy 427 and 407 for effortless commuting - this #HomeToStay won’t last! (id:59911)
RE/MAX Hallmark Peggy Hill Group Realty Brokerage
4825 Concession 3 Road
Clarington, Ontario
Rare opportunity to own a 61-acre property in Newtonville. A unique blend of mostly farmland, perfect for leasing to a farmer or starting your own business! Includes your own private, tree covered walking/snowmobile/ATV trails and ample flat, clear residential acreage. This is a premium location just minutes away from highways 401, 407, and 115, as well as Brimicombe Ski Hill, snowmobiling and four-wheeling in the Ganaraska Forest. The property includes a full-height basement, main floor laundry and bathroom, and an additional 2-piece ensuite bath in the principal bedroom. With plenty of parking, including a metal quonset hut in excellent condition. **EXTRAS** Large metal Quonset hut. Complete privacy from the road. (id:59911)
Royal LePage Frank Real Estate
5101 Dixie Road S
Mississauga, Ontario
Turnkey Multi-Food Franchise Opportunity for Sale. Prime location in a busy, high-traffic plaza. This profitable quick-service restaurant (QSR) model already has over 8 established locations across the GTA. Ideal for an owner-operator ready to get started. Comprehensive training will be provided, and the franchisor is committed to supporting the right candidate. Enjoy low rent and TMI. (id:59911)
Save Max Gold Estate Realty
288 Winona Road
Stoney Creek, Ontario
Charming and Spacious Family Home in Stoney Creek! Welcome to 288 Winona Road—a delightful, move-in-ready home offering comfort, style, and a fantastic layout perfect for family living. Nestled in the desirable Winona neighborhood, this property blends classic charm with practical features and spacious rooms to suit all your needs. Step inside and be greeted by bright, airy interiors with natural light flooding through large windows. The open-concept design flows seamlessly from the dining room to the living room—ideal for gatherings and cozy nights in. Accessibility has been thoughtfully incorporated into this home. An exterior elevator provides convenient access from outside, making entry to the home smooth and effortless. The side door is equipped with an accessible power button, ensuring easy entry for everyone. The fully accessible ensuite bathroom is another standout feature, boasting a spacious, stylish layout with a walk-in shower equipped with safety features. The expansive family room, with its high, vaulted ceilings and versatile space, offers ample room for lounging, working from home, or entertaining. Step outside to enjoy the inviting deck and fenced backyard—perfect for dining al fresco, gardening, or simply soaking up the fresh air. Located within walking distance to the renowned Winona Peach Festival, you can enjoy the vibrant community atmosphere and seasonal festivities just steps from your door. This prime location also offers easy access to parks, schools, shopping, dining, and major highways for seamless commuting. Whether you’re a first-time homebuyer, investor, or looking for more space for your growing family, 288 Winona Road has everything you need and more. Don’t miss out on this fantastic opportunity—schedule your private showing today! (id:59911)
RE/MAX Icon Realty
70 Waverley Drive
Guelph, Ontario
LUXURY HOME FOR GOLF LOVERS AND MULTI-FAMILY LIVING. Welcome to this custom-built executive home--one of the only properties in Guelph offering both a self-contained, 1-bedroom apartment and a backyard directly on a golf course. With over 4,900 square feet of thoughtfully designed living space, this 5-bed, 5-bath home blends luxury and functionality. Step inside to a grand main floor featuring 9-ft ceilings, porcelain tile, and rich hardwood flooring throughout. The chef's kitchen is a showstopper with quartz countertops, built-in appliances, and an oversized island with double sinks, making it perfect for preparing your favorite meals. It opens onto a large family room with a stunning stone-surround, gas fireplace and to the sunwashed dining room that extends outdoors to the custom cedar deck with gorgeous, treeline view. Plus the spacious yard backs onto the picturesque links at the Guelph Golf & Country Club. Whether enjoying a quiet morning coffee or hosting an evening get-together on the deck, the treed view and serenity is a winner. This home also includes a bright, legal, above-ground apartment ideal for in-laws or adult children with a rough-in for a separate entrance/elevator from the garage. The basement features oversized windows, gas fireplace, large entertaining space, bathroom, and bedroom with side entrance, which can be easily converted to a separate apartment. Upstairs, the spacious primary bedroom retreat offers 2 walk-in closets and a spa-inspired ensuite finished with Quartz countertops, full-sized corner soaker tub, and custom glass shower. And there are 2 more bedrooms and a 5-piece bath. The extra-deep garage is fully insulated with an EV charger. Located in a family-friendly neighbourhood with excellent schools, shopping, and the lush beauty of Guelph's Riverside Park, this home offers luxury living in a peaceful setting. It's all thoughtfully designed, meticulously maintained, and move-in ready for your extended family. (id:59911)
Keller Williams Home Group Realty
45 Aberfoyle Mill Crescent
Puslinch, Ontario
Spectacular home nestled in prestigious Meadows of Aberfoyle—hidden gem in the heart of Puslinch! This elegant bungalow sits on landscaped lot W/striking architectural features, new garage doors & extended driveway W/parking for 4 cars. Inviting front porch offers warm welcome into the home where every detail exudes timeless style & thoughtful design. 9ft ceilings & open-concept layout create a light-filled luxurious atmosphere. Chef-inspired kitchen W/premium B/I appliances incl. dual oven, Viking fridge & B/I Miele coffee station—alongside quartz counters, white cabinetry & pot filler for added convenience. Expansive centre island illuminated by statement light fixture offers perfect setting for casual dining. The kitchen flows seamlessly into sun-drenched dining area W/oversized windows. Elegant living room W/gas fireplace & direct walkout through garden doors to backyard. Main floor offers 2 bdrms incl. luxurious primary suite W/bay window, chandelier & generous closet space. Renovated 5pc main bath W/dbl sink quartz vanity, tile flooring & tub/shower W/frameless glass doors & designer tile accent. Mudroom W/garage access adds practicality. Prof. finished lower level is an expansive space designed for ultimate versatility. Rec room is warmed by gas stove, bar for entertaining, full bathroom with W/I glass shower & 2 add'l rooms that can flex as guest suites, office, gym or hobby space. Laundry area is enhanced by thoughtful storage. Step outside to beautiful landscaped backyard W/mature trees, generous lawn & stone patio W/covered pergola & gas BBQ line, perfect for hosting summer evenings. R/I for hot tub adds more potential to this exceptional space. Less than 4-min from 401 & under 10-min from Pergola Commons, you'll enjoy restaurants, groceries, fitness, movies & more—all within quiet upscale community of luxury homes surrounded by conservation land. This isn’t just a home it’s a lifestyle upgrade. Rare offering in one of Puslinch’s desirable communities! (id:59911)
RE/MAX Real Estate Centre Inc.
62 Maple Avenue
Flamborough, Ontario
Welcome to 62 Maple Avenue in exclusive Grand Vista Gardens—an extraordinary Cape Cod-style home perched above the breathtaking Dundas Valley. This meticulously renovated 4-bedroom, 4-bath residence blends timeless charm with modern sophistication, tucked on a quiet dead-end street surrounded by nature, conservation, and luxury. Every inch of this home has been thoughtfully reimagined with premium finishes and custom details. The main level features restored wide-plank hardwood in the kitchen, solid hickory hardwood throughout the living areas and office, and elegant original plaster ceilings and crown molding that nod to the home’s heritage. The kitchen has been refreshed to perfection, complemented by upgraded lighting, sleek door hardware, and stylish fixtures throughout. Upstairs, beautifully finished engineered hardwood leads to spacious bedrooms, including a serene primary retreat with a cozy fireplace, luxe ensuite with a jetted tub, spa-inspired shower, and designer details throughout. The main bathroom features vaulted ceilings and a reconfigured layout for added comfort and flow. The fully finished basement is a showstopper—complete with a bright living area, custom bathroom, laundry room, and walkout to your spectacular backyard oasis. Outdoors, indulge in your private paradise: a 20x40 heated in-ground pool surrounded by lush perennial gardens, pressed concrete patio, and seamless drainage. The south-facing yard teems with wildlife—deer, wild turkeys, and songbirds are your daily visitors, with panoramic escarpment views that change with the seasons. This coveted location offers the best of everything: walk to Webster’s Falls, Spencer Creek, and the Bruce Trail; explore nearby conservation areas and local farms; and enjoy the charm of Dundas, minutes from golf, McMaster, Aldershot GO, and major highways. A rare and refined lifestyle awaits—nature, luxury, and serenity, all in one unforgettable address. (id:59911)
RE/MAX Icon Realty
2 Gordon Street
Cambridge, Ontario
CHARMING UPDATED BRICK BUNGALOW IN DESIRABLE WEST GALT! Welcome to this beautifully updated brick bungalow, full of character and curb appeal, situated on a spacious lot in a sought-after West Galt neighborhood. Perfect for first-time home buyers or those looking to downsize, this home blends modern updates with timeless charm. Step into a bright, open-concept living space featuring a seamless flow between the living room, dining area, and updated kitchen. Modern finishes complement the warmth of the original hardwood flooring, creating a stylish yet inviting ambiance. Down the hall, you’ll find a chic four-piece bathroom, the primary bedroom, and an additional well-sized bedroom. The partially finished basement adds valuable living space, including a third bedroom, a large family room with a cozy fireplace complimented with a live-edge wood mantel, as well as a versatile office nook—perfect for remote work. Outside, enjoy a private, fully fenced backyard with a generous interlock stone patio, perfect for entertaining or relaxing in a serene setting. This home has been lovingly maintained and is located in a family-friendly neighborhood, close schools, shopping, and all essential amenities. (id:59911)
RE/MAX Real Estate Centre Inc.
71 Main E Street
Grimsby, Ontario
Fully upgraded, this 4+1 bedroom Cape Cod-inspired home blends classic charm with modern function. Large 75.17’ x 183.81’ fully fenced lot in a sought-after location, it offers luxurious living with no detail overlooked. Enjoy the extended driveway for parking and turnaround ease. The custom kitchen features high-end appliances, granite countertops, and newly painted cabinetry (2025), ideal for any home chef. A formal dining room and spacious family room open to a 36’ x 28’ deck (2019), overlooking a beautifully landscaped yard enclosed by a 300-ft wood fence (2023). Upstairs, the primary suite includes a walk-in closet with custom shelving and a spa-like ensuite. The finished lower level adds a media room, 5th bedroom, and full bath. Hardwood floors (2018), updated bathrooms (2018–2020), crown moulding, recessed lighting, and custom window treatments enhance the entire home. Recent upgrades include a new furnace (2023), tankless water heater (2021), on-demand kitchen sink water heater (2023), central air (2020). A Generac generator (2023) powers the entire home. Security is top-tier with a $5,000 hardwired camera system (2022) and a $2,500 app-controlled alarm system (2024). Patio and garage man doors replaced (2023), new glass inserts in front door, sidelights, and garage doors (2023), sprinkler system controller (2022), updated front porch railing and back deck gates offering the ability to be locked and closed in for young kids or pets (2024), laundry sink and cabinetry (2023), main floor bath fixtures and lighting (2023), dishwasher (2023), dryer (2023), and garage door opener (2023). With space for elegant entertaining and everyday ease, this turnkey home is ready to impress. (id:59911)
Keller Williams Innovation Realty
51 Ball Avenue
Cambridge, Ontario
Historic Charm Meets Modern Living in Old East Galt! Step into the heart of Old East Galt with this captivating century home! This stately red brick residence sits on a generous 61’x121’ lot, just a stroll from downtown Cambridge, the Hamilton Family Theatre, and the vibrant Gaslight District. Inside, discover timeless character: high ceilings, painted wood foyer floors, and original hardwood in the bright, pot-lit living and dining rooms. The updated kitchen seamlessly blends vintage charm with modern function, featuring a subway tile backsplash, upgraded counters, stainless steel appliances, and a cozy banquette – plus direct access to a large deck for effortless outdoor dining. Upstairs offers three inviting bedrooms with hardwood floors and an updated main bath, complete with a convenient stacked laundry nook. The finished basement adds valuable living space with a rec room, powder room, and workshop/utility area. Your private backyard oasis awaits! Mature trees, privacy screening, a lovely deck, and a large storage shed make this park-like space ideal for summertime entertaining. A charming seasonal Bunkie—currently used by the owners as a summer art studio—invites inspiration and creativity or offers a fun summer camp space for kids. This unique feature adds to the home’s undeniable charm and potential. Don't miss the opportunity to make this exceptional property your own! Call your agent today to arrange a visit. (id:59911)
R.w. Dyer Realty Inc.
525 New Dundee Road Unit# 218
Kitchener, Ontario
Discover the serene charm of Rainbow Lake with this charming 1-bedroom, 1-bathroom condo. Located at 218-525 New Dundee Rd., this 722 sqft unit blends comfort, style, and natural beauty. The open-concept living, dining, and kitchen area creates a spacious and relaxing environment, perfect for both quiet evenings and entertaining. The kitchen features sleek stainless steel appliances and plenty of cabinet space for all your cooking needs. Step outside onto the large balcony and take in the stunning views. This thoughtfully designed building offers fantastic amenities, including a gym, yoga studio, sauna, library, social lounge, party room, pet wash station, and access to the Rainbow Lake conservation area, where you can enjoy kayaking, canoeing, swimming, and fishing. Live in a peaceful, modern setting with everything you need right at your doorstep. Make this exceptional condo your new home at Rainbow Lake in Kitchener! (id:59911)
Corcoran Horizon Realty
115 Meadowview Lane
North Perth, Ontario
Discover living in The Village, a popular adult lifestyle community on the edge of charming Listowel. This beautifully updated, carpet-free 2 bedroom, 1 bath home offers style comfort, and peace of mind with recent upgrades including a newer furnace, A/C, roof, and tankless hot water heater. You'll love the bright, open-concept kitchen and living room - perfect for relaxing or entertaining. Step outside to your spacious deck, ideal for morning coffee or evening gatherings, surrounded by low-maintenance gardens. A 12x12 shed provides convenient extra storage. The home boats a stylish, modern feel with updated flooring and contemporary light fixtures throughout. Plus, your land lease fee covers street maintenance, waste disposal, water and sewer- making for truly easy, hassle-fee living. A wonderful opportunity for those looking to embrace retirement in a warm, welcoming neighbourhood! (id:59911)
Kempston & Werth Realty Ltd.

