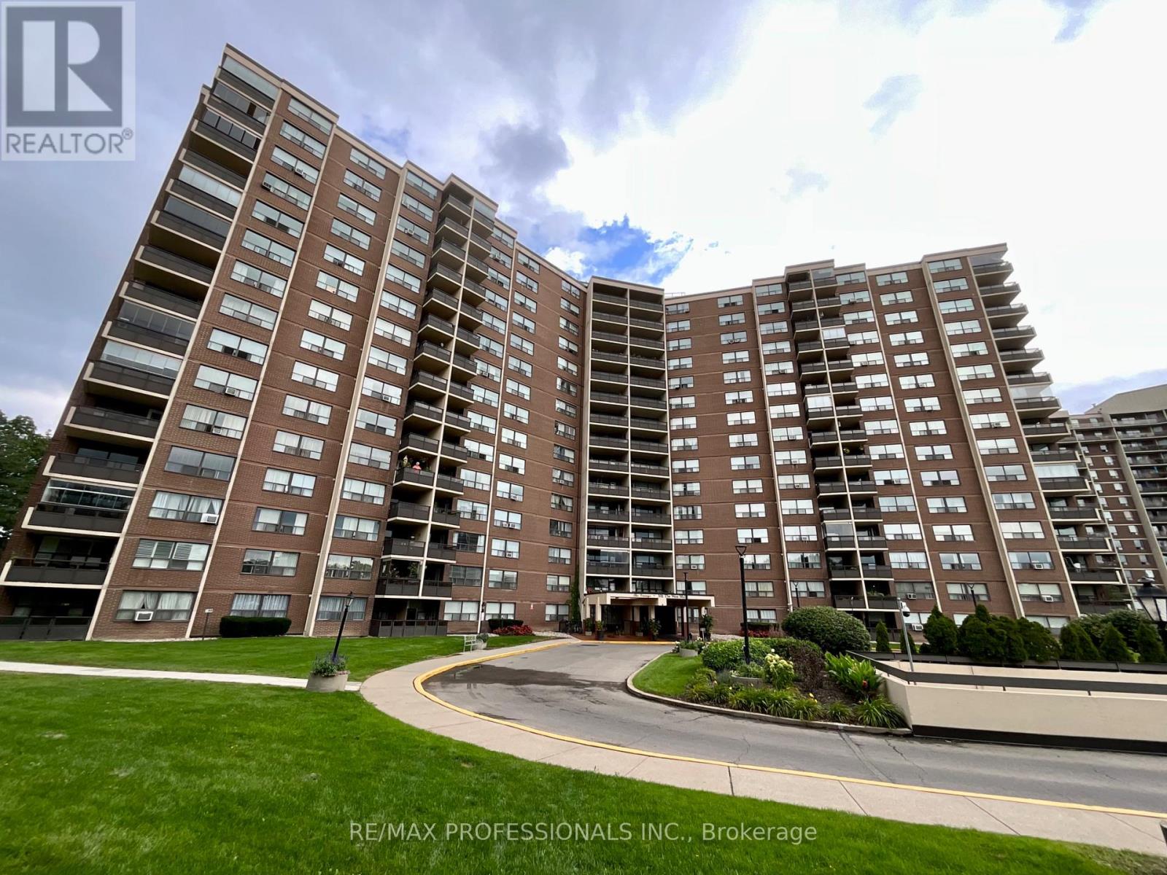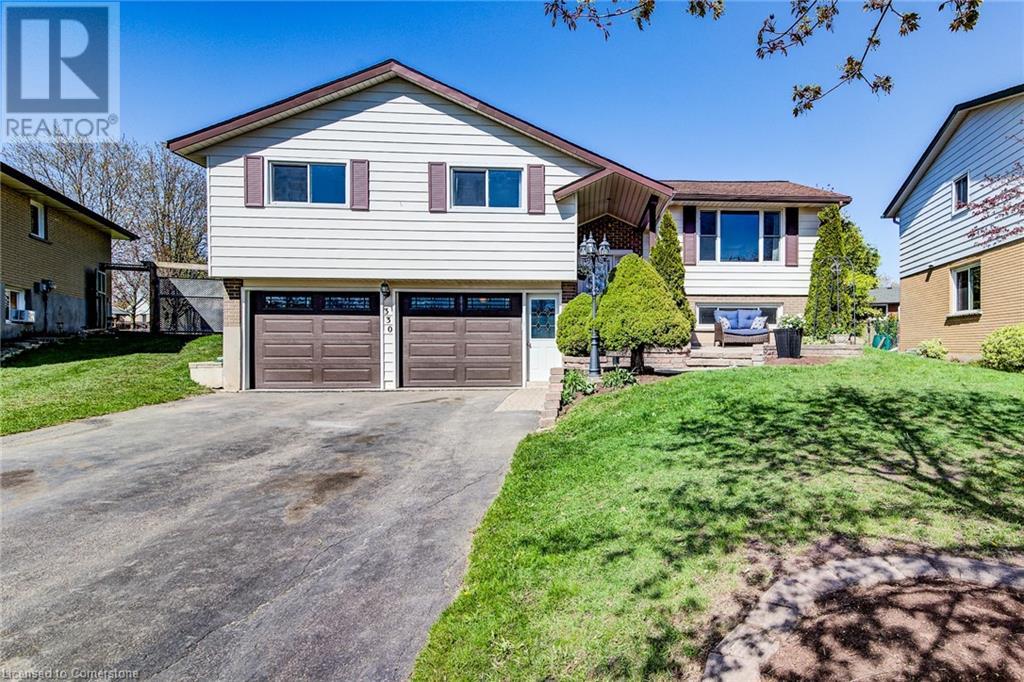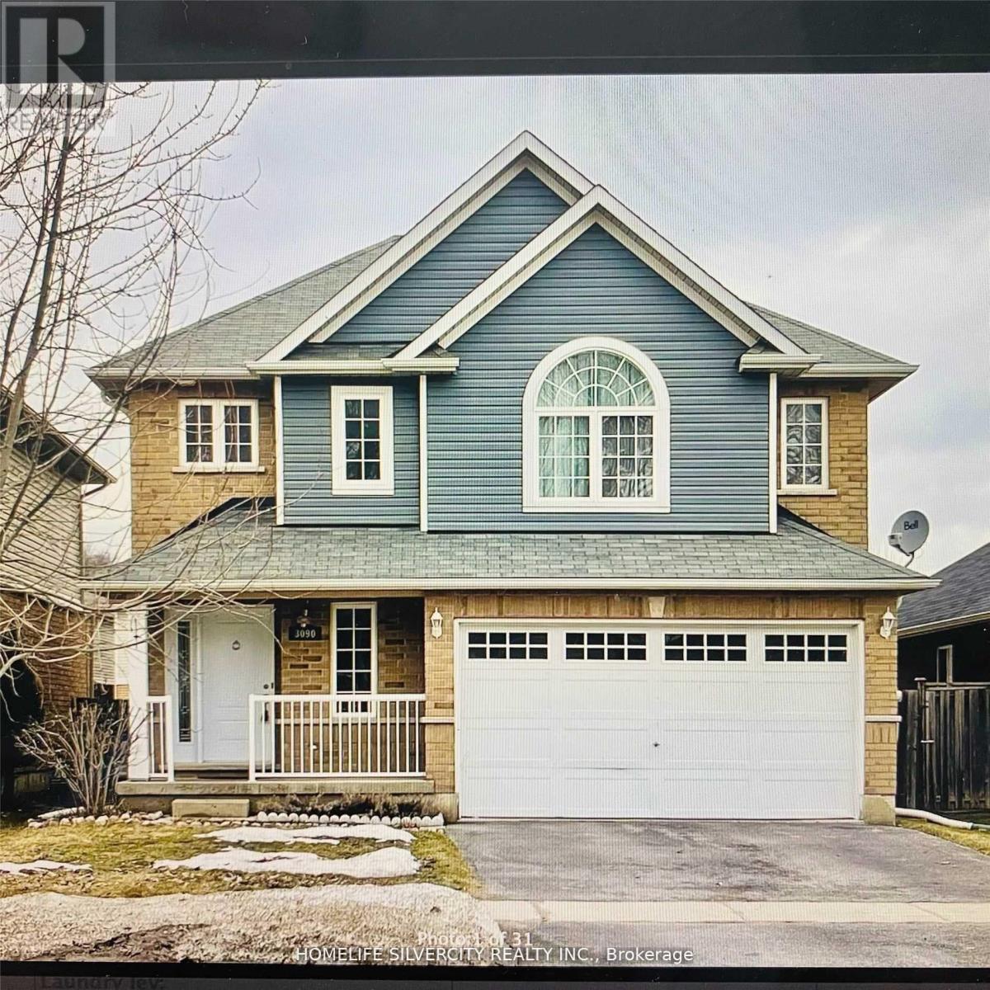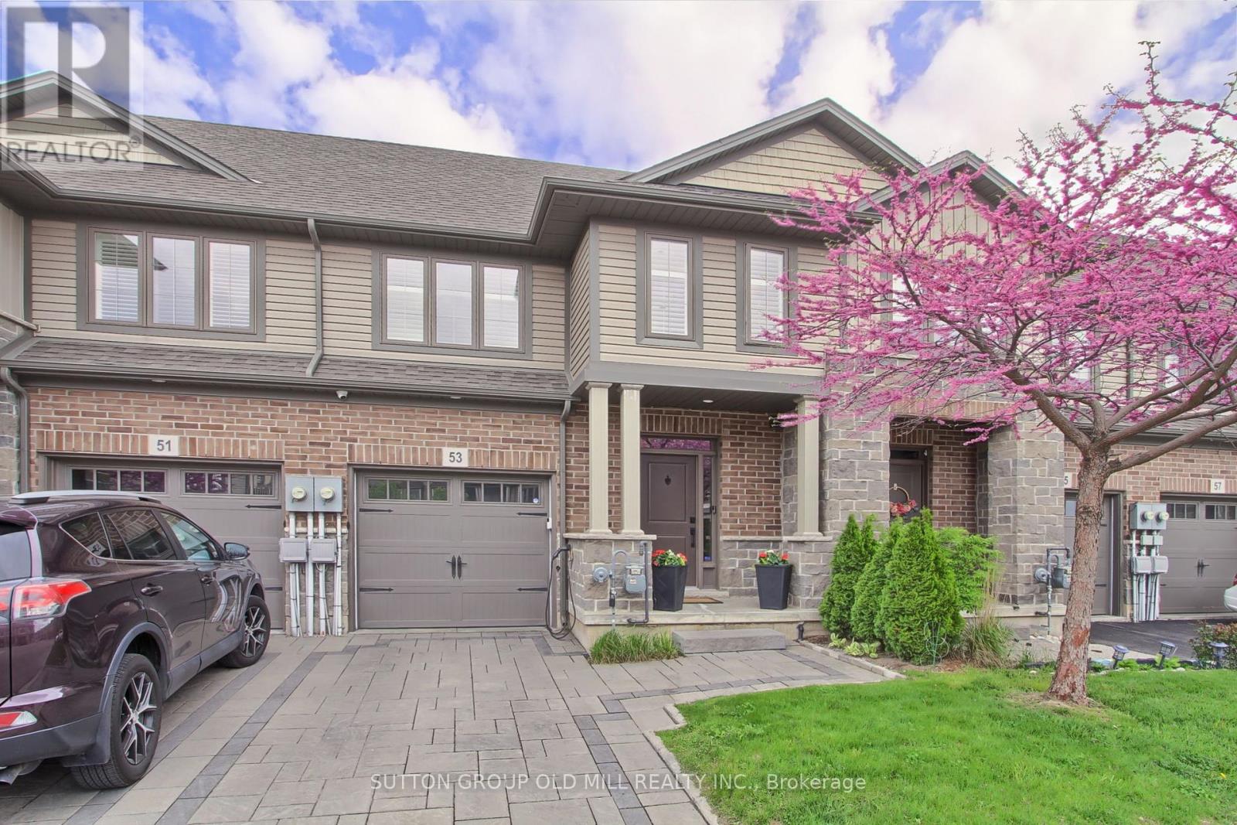1301 Leger Way
Milton, Ontario
Welcome Home! Bright & Beautiful Mattamy Gem in the Heart of Milton only 8 years old 3+1bedrooms loft can be converted into a 4th Bedroom. Step into comfort and style home a perfect place to settle in, grow, and create lasting memories. Whether you're a first time buyer, a growing family, or an investor looking for a smart opportunity, this home offers the space, charm, and location you've been looking for. From the moment you walk in, you will notice the warmth of hardwood floors throughout no carpet here and thoughtful touches like pot lights and elegant crown moldings, giving each room a cozy yet upscale feel. The open-concept kitchen is both stylish and functional, featuring stainless steel appliances, granite countertops, and a modern backsplash. Its the perfect spot to whip up meals while staying connected with family and guests. Upstairs, the spacious loft offers so many possibilities a peaceful home office, a fun playroom, a second living area, or even a fourth bedroom if you need the extra space. You will also love the convenient second-floor laundry, making everyday tasks that much easier. Step outside to your beautifully finished stamped concrete backyard, ideal for morning coffee, evening get togethers, or simply relaxing in your own private retreat. Located in a friendly, family-oriented neighborhood, you are just minutes from everything shopping, restaurants, parks, schools, public transit, and highways. This is more than a house its the home you have been waiting for. Come see it today and fall in love! (id:59911)
Royal LePage Signature Realty
51 Greenbriar Road
Brampton, Ontario
Welcome to Stunning Upgraded Freshly Painted Home Located on 133' Deep Lot in Prime Location Close to All Amenities Features Manicured Front with Outdoor Sprinklers (2 Years) & Interlocked Front Leads to Grand Foyer to Bright & Spacious Living Room Full of Natural Light Through Picture Window...Open Concept Dining Area Overlooks to Beautiful Modern Kitchen with Break fast Bar; Upper Level Features 3 Generous Sized Bedrooms with Upgraded Washroom; Lower Level Features Cozy Rec Room with Fireplace and 2 Pc Ensuite Perfect for Growing Family or for Indoor Entertainment with Family/Friends...Country Style Backyard with In Ground Pool with Outdoor Bar with Concrete Around Perfect For Relaxing Summer BBQs and Outdoor Entertainment...Built In Garage with 4 Parking on Driveway...Upgrades Include: Outside Stucco (3 Years); Pot Light(Inside/Outside), Glass Railing to Lower Level & Much More...Ready to Move in Home!!! (id:59911)
RE/MAX Gold Realty Inc.
27 - 2165 Stavebank Road
Mississauga, Ontario
Welcome to 2165 Stavebank Road, nestled in the prestigious and highly sought-after Colony neighbourhood. This beautifully appointed 3-bedroom Bungaloft offers nearly 2,600 square feet of elegant, maintenance-free living. From the moment you enter, you're greeted by an expansive great room bathed in natural light, with soaring 20-foot vaulted ceilings, skylights, and rich hardwood floors throughout. The open-concept kitchen is a dream for entertainers, seamlessly flowing into the living space for effortless gatherings. The spacious main-floor primary suite is a true retreat, featuring a cozy gas fireplace, walk-in closet, 3-piece ensuite, and a luxurious soaker tub. Upstairs, the versatile loft includes an inviting living area, private bedroom, and additional full bathideal for guests or extended family. Step outside to a serene, landscaped backyard with a new composite deck and private garden oasis, perfect for peaceful mornings or evening relaxation. Situated just steps from the scenic Stavebank Ravine and conservation trails, and minutes from premier shopping, dining, and highway access.A rare offering that blends comfort, style, and conveniencethis is a home that must be experienced to be truly appreciated. (id:59911)
RE/MAX In The Hills Inc.
1622 - 551 The West Mall
Toronto, Ontario
Don't Miss This Fabulous Freshly Painted 2 Bedroom, 1 Bathroom, Apprx. 1012 Sq. Ft. Condo Suite with Open Concept Living Room/Dining Room, Eat-In Kitchen, Principle Size Bedrooms, Newly Renovated Bathroom (2025), Laminate & Ceramic Floors, Ensuite Laundry & A North Facing Balcony with Sunset Views, 1 Exclusive Parking Spot & 1 Exclusive Locker. Large Primary Bedroom with Walk-In Closet. Walk To Schools, Transit, Shopping, Place of Worship, Restaurants and Centennial Park Sports Complex. Close To Highways & Airport. Amenities Include:24 Hr. Security, Gym, Outdoor Pool, Sauna, Party/Meeting Room, Hobby Room, Car Wash & Visitor Parking. (id:59911)
RE/MAX Professionals Inc.
330 Daleview Place
Waterloo, Ontario
Welcome to 330 Daleview Place, Waterloo — a beautifully maintained family home nestled on a quiet cul-de-sac in one of Waterloo’s most desirable neighbourhoods! This spacious 3+1 bedroom, 3-bathroom home offers over 2,100 sq ft of thoughtfully designed living space. The main floor features a bright, open-concept layout with large windows, hardwood flooring, and a modern kitchen with stainless steel appliances. Upstairs, the generous primary suite includes a well-appointed ensuite bath. The finished basement provides a perfect space for a home office, rec room, or guest suite, with income-generating or in-law suite potential thanks to direct basement access — plus an oversized walk-in cold cellar for added storage. Step outside to your private, fully fenced backyard oasis — recently landscaped and perfect for entertaining or relaxing. Located close to a future new hospital, top-rated schools, shopping, parks, and walking trails, this home offers both comfort and convenience. Move-in ready and waiting for you! (id:59911)
RE/MAX Icon Realty
2401 Amblecote Lane
Burlington, Ontario
This charming three bedroom home is nestled in a beautiful, highly sought of area Burlington. It's the perfect blend of comfort and convenience, offering easy access to major shopping centers , highways, schools and public transit. Whether you're commuting or exploring local amenities, everything you need is just moments away. This is a great opportunity for anyone looking for a well connected family-friendly neighborhood. Tenant to pay for 70% of utilities. **EXTRAS** stove, fridge, dryer and washer, dishwasher for tenant to use. (id:59911)
Kingsway Real Estate
3090 Stone Ridge Boulevard
Orillia, Ontario
Welcome To 3090 Stone Ridge Blvd Modern Home Is Perfect For Family For 4 Or 5. Featuring 3 Bedrooms, 2 Full Bath 1/2 Bath. Bright, Open, Spacious Family Home. There Is Plenty Of Room For Everyone To Congregate In Around The Kitchen Table Looking Out The Backyard. Primary Bedroom With Full Bath And Walking Closet. Close To Costco And All Other Amenities (id:59911)
Homelife Silvercity Realty Inc.
10 Falvo Street
Wasaga Beach, Ontario
Welcome to 10 Falvo Street - Beautiful All-Brick Bungalow in the Prestigious Villas of Upper Wasaga! Well-maintained detached bungalow featuring 2 bedrooms on the main level and 2 more in the fully finished lower level. This bright, open-concept home offers 3 full bathrooms, a modern kitchen with granite countertops, backsplash, centre island and 5 appliances. Enjoy 9 ft ceilings, strip hardwood flooring, and a cozy family room with a gas fireplace. The spacious primary bedroom includes a walk-in closet and a 3-piece ensuite. Additional highlights: oak staircase, main floor laundry, and convenient inside entry from the double garage. Located in a quiet, upscale community close to amenities. (id:59911)
Exp Realty
61 Muirfield Drive
Barrie, Ontario
Elevated 4-Bedroom Home with Pool, Finished Basement & Outdoor Living. Located Just 10 Minutes From the Hwy, This 4-Bedroom, 4.5-Bathroom Home Sits in a Quiet, Family-Friendly Neighbourhood with Walking and Biking Trails, Schools, and Shopping Nearby. The Property Backs onto Environmentally Protected Land for Added Privacy and Forest Views. The Home Features Over $400K in Upgrades, Including a Completely Finished Basement with Radiant Floor Heating Throughout, Built-in Wine Fridge, Gas Fireplace, Custom Wet Bar w/ Quartz Island, Spa-Like Bathroom w/ Steam Shower & Heated Floors. White Oak Hardwood Flooring Runs Across the Main and Upper levels. The Kitchen is Outfitted with Premium Stainless Steel KitchenAid Appliances, a Built-in Miele Coffee Maker, Microwave Drawer, Bar Fridge, and Central Vacuum with Island Kick Plate, Oversized Mudroom w/ Custom Built-in Storage. Spacious Primary Bdrm w/ Gorgeous Ensuite Including a Heated Towel Bar. Enjoy a Backyard Oasis w/ Waterproof Deck, Travertine Patio, Outdoor Gas Fireplace, Ceiling Heaters, Inground Pool, and a Gas BBQ HookupIdeal for Entertaining or Relaxing. Additional Features Include Tankless Water Heater and Water Softener for Efficiency and Low Maintenance. Close to Amenities, Schools, Parks, Trails and Hwy 400. This is a Move-in-Ready, Quality Home with Fine Finishes and Attention to Detail Throughout. (id:59911)
Century 21 B.j. Roth Realty Ltd.
53 Southshore Crescent
Hamilton, Ontario
Say Hello To Your Happy Place - This Home Belongs To Stoney Creek's lakefront And located along Lake Ontario offering a variety of lakeside living options. Residents can enjoy views of the lake, access to walking trails, parks, and waterfront activities. ---Enjoying Fresh Air With Your Morning Coffee Looking At The Sunrise Over Lake Ontario!!! --- The sleek kitchen features stainless steel appliances, generous storage, and a walk-out to the private deck perfect for morning or an evening unwind. A Bright And Welcoming 3-Bedroom Almost 1,900 sq feet Townhouse Overflowing With Good Vibes And Natural Light Thanks To Big, Beautiful Windows. Every Room Feels Light, Open And Full Of Life. This Home Is All About Laid-Back Comfort And Effortless Style. A private rooftop terrace off the top floor provides an ideal spot for relaxing or gathering with friends. Enjoy interior garage access, a finished lower-level area, and worry-free exterior maintenance (snow removal and landscaping included for a monthly fee). Located close to scenic lakefront trails, major highways, shopping, restaurants, and good schools. This home truly has it all!!! (id:59911)
Sutton Group Old Mill Realty Inc.
32 Wattie Road
Springwater, Ontario
Welcome to 32 Wattie Road, an updated, elegant two-storey family residence, featuring five bedrooms and three baths in the coveted community of Midhurst. This property presents a remarkable setting with a sizable private fenced yard measuring 111x190, complete with an inviting inground pool and surrounded by stately mature trees that offer unparalleled seclusion and serenity. The main floor layout is thoughtfully designed, featuring a recently updated gourmet eat-in kitchen with ample counter space, abundant cabinets, stainless steel appliances including a gas stove, granite countertops, and a walkout to the backyard. Additional main floor highlights include a spacious formal dining room, a well-lit living room with a gas fireplace, and an expansive main floor laundry room/mudroom with convenient inside access to the double car garage. The welcoming sunken family room boasts a wood-burning fireplace, providing a cozy ambiance for cool evenings. The large airy primary bedroom is graced with Jatoba Brazilian cherry hardwood floors, abundant natural light, an updated ensuite, and a walk-in closet. Upstairs, three generously sized bedrooms and a four-piece main bath offer comfortable accommodation for everyone in the family. The finished basement offers additional living space with a versatile recreation room, an extra bedroom suitable for office use, and a sizable storage area. This exceptional property delivers a harmonious blend of quality craftsmanship and desirable amenities tailored to enhance your lifestyle. Schedule a private viewing to experience the grandeur of this home firsthand. (id:59911)
Century 21 B.j. Roth Realty Ltd.
75 Jewelwing Court
Bradford West Gwillimbury, Ontario
Nestled in a family-friendly, child-safe cul-de-sac, this stunning 1 bedroom home offers the perfect setting for both relaxing and entertaining. This home is ideally located just steps from Bradford's shopping center, offering easy access to Walmart, Food Basics, Zehrs, Sobeys, and Shoppers Drug Mart. Perfect for couples or professionals, it's also close to schools, the library, and the BWG Leisure Centre, which features indoor ice skating, swimming, a basketball court, and more. Commuting is a breeze with Highway 400 and the Bradford GO station only a 5-minute drive away. Plus, Upper Canada Mall and Costco are just 20 minutes away. A fantastic, convenient location for everyday living! Available for July 1 2025!! ** This is a linked property.** (id:59911)
Homelife/miracle Realty Ltd











