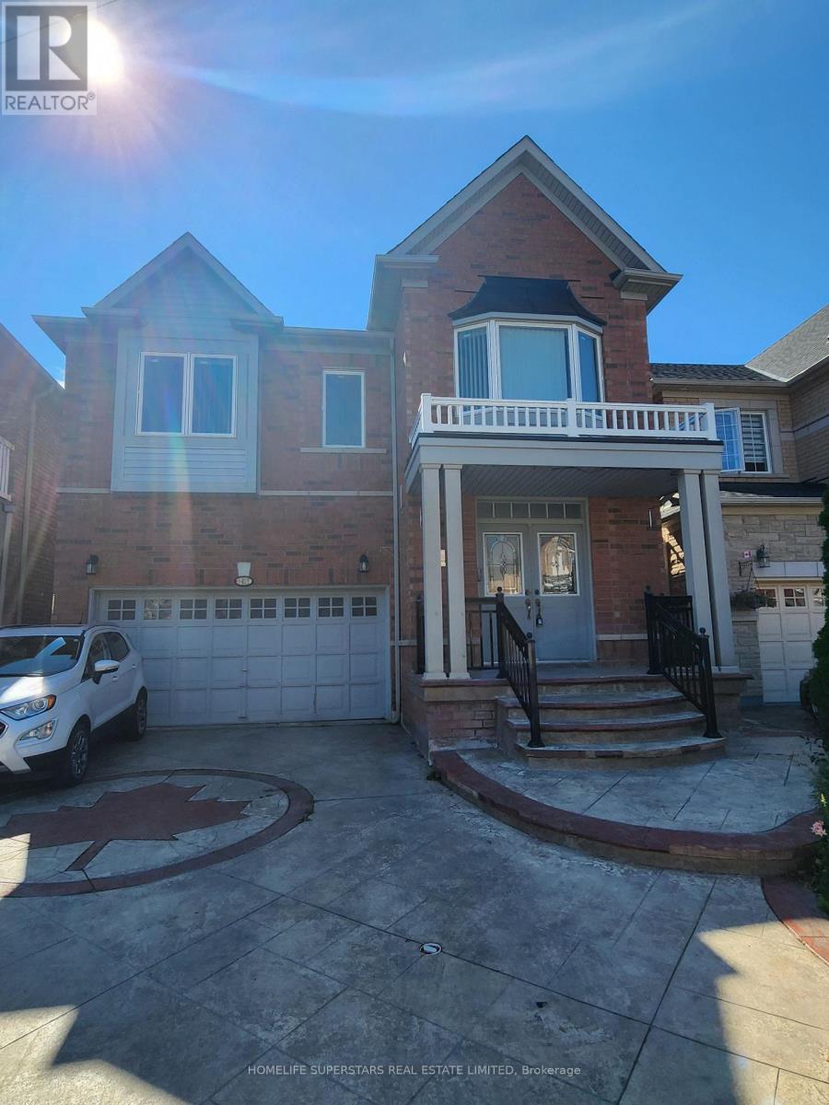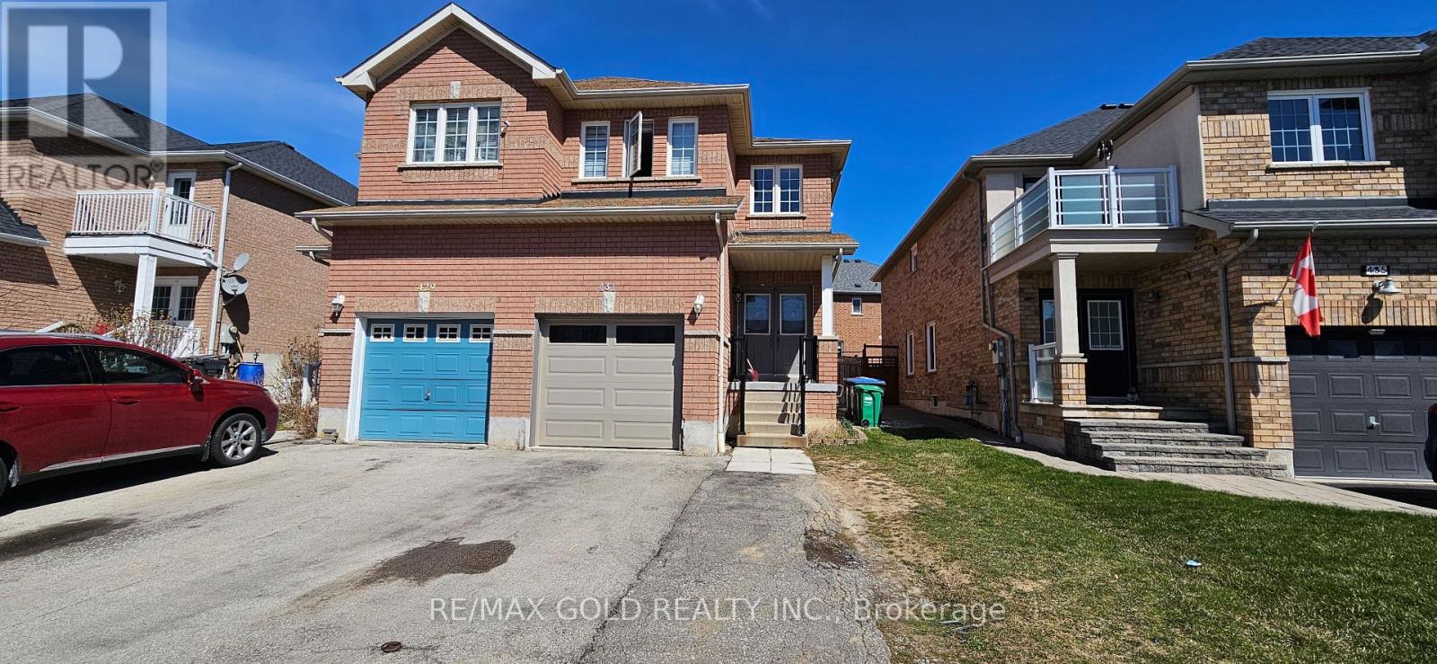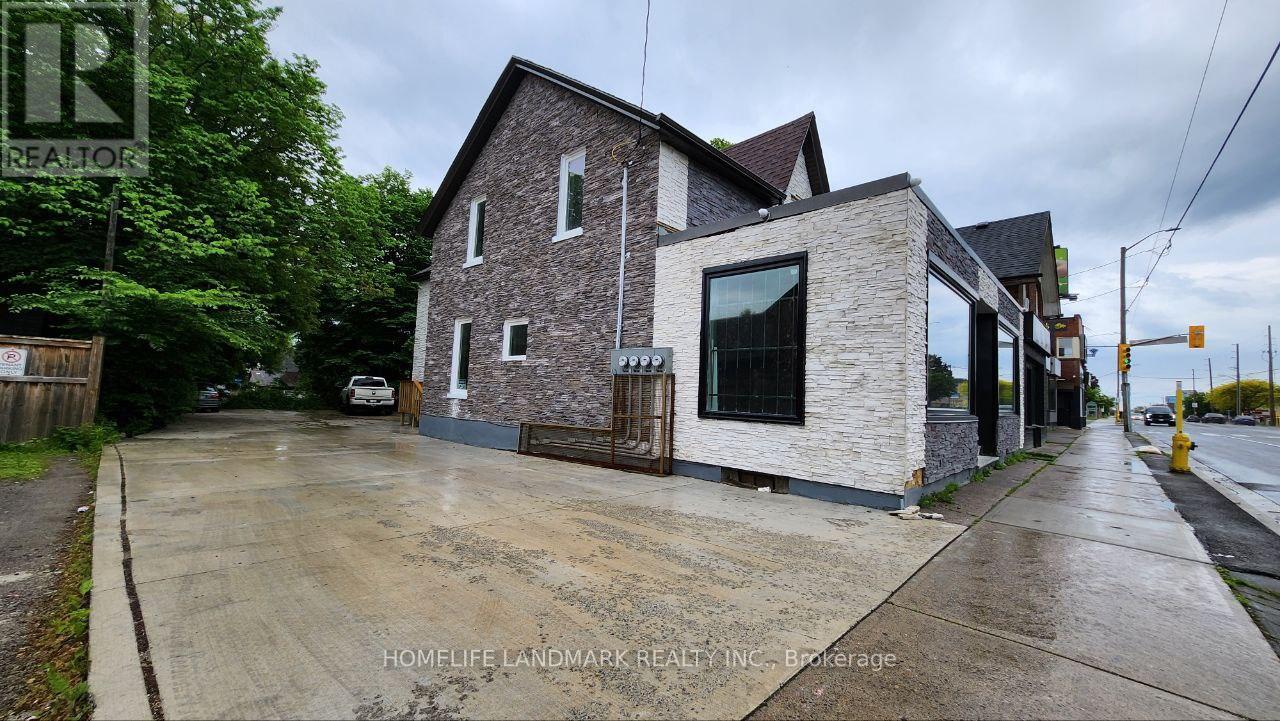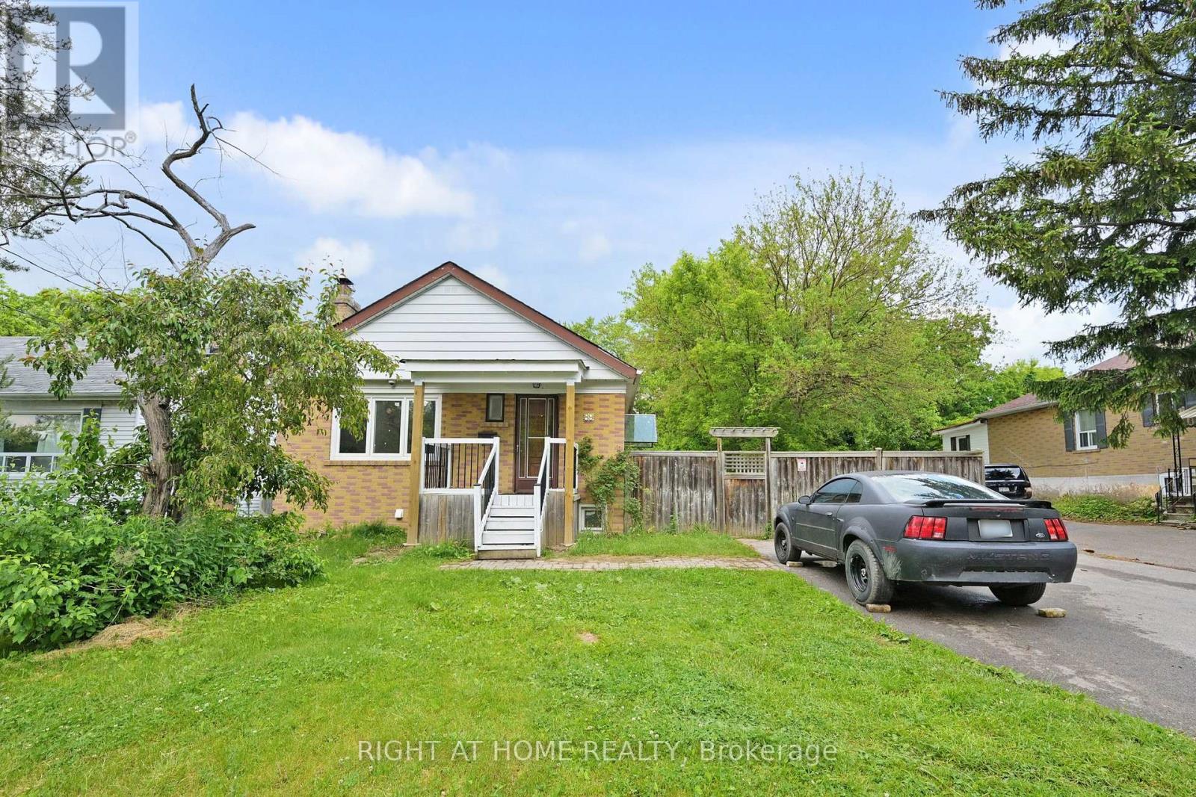48 Peter Street
Wellesley, Ontario
ALL BRICK BUNGALOW ON 0.37 ACRE BACKING ONTO OPEN FIELD. Nestled in a most desired neighborhood in St Clements - that special home you've been waiting for - the one with space, privacy, curb appeal and elegance. Slightly shy of 5,000 sq/ft of living space this home welcomes you with sun-filled rooms, gleaming hardwood, soaring ceilings with skylights, oversized windows, high-end finished throughout with a fantastic layout! As you step in you are impressed by a Large Foyer and a Formal Dining room with coffered ceilings and oversized windows. Open concept Chef-inspired Gourmet Kitchen and the spacious Family room are the heart of this home and are designed to impress. Recently renovated Kitchen features Quartz Countertops, Ceramic Backsplash, Sleek high-end Cabinetry, Double sink, High end Stainless Steel built-in Bosch appliances including Double oven and "Thermador" Induction cook-top, a generous Island with a built-in Sink, Bar fridge and Special pull-out storage section. Family room with cathedral ceiling and skylights has a wall of built-ins and a Gas fireplace with impressive Mantel that has a 200 year history! This beam came from a door of a 200 year old house! There are 2 walkouts to a large partially covered composite deck perfect for summer BBQs in your landscaped backyard. Laundry and a 2pc powder room complete this section. On the opposite side of the main floor lies the primary suite, complete with spa like ensuite with high ceiling & skylight, deep soaker tub, double sinks, walk-in glass shower and heated floors and towel rack. Large walk-in closet has built ins even for your laundry! Two additional bedrooms and a 4 pc main bath complete the main floor. The lower level features two more bedrooms, a four-piece bathroom and a spacious Gym with insulated floors that just needs a ceiling. There is a huge unfinished room awaiting your ideas! This exceptional residence is ready for it's next owner. Don't miss the opportunity to explore this unique property! (id:59911)
RE/MAX Twin City Realty Inc.
27 - 2165 Stavebank Road
Mississauga, Ontario
Welcome to 2165 Stavebank Road, nestled in the prestigious and highly sought-after Colony neighbourhood. This beautifully appointed 3-bedroom Bungaloft offers nearly 2600 square feet of elegant, maintenance-free living. From the moment you enter, you're greeted by an expansive great room bathed in natural light, with soaring 20-foot vaulted ceilings, skylights, and rich hardwood floors throughout. The open-concept kitchen is a dream for entertainers, seamlessly flowing into the living space for effortless gatherings. The spacious main-floor primary suite is a true retreat, featuring a cozy gas fireplace, walk-in closet, 3-piece ensuite, and a luxurious soaker tub. Upstairs, the versatile loft includes an inviting living area, private bedroom, and additional full bath ideal for guests or extended family. Step outside to a serene, landscaped backyard with a new composite deck and private garden oasis, perfect for peaceful mornings or evening relaxation. Situated just steps from the scenic Stavebank Ravine and conservation trails, and minutes from premier shopping, dining, and highway access. A rare offering that blends comfort, style, and conveniencethis is a home that must be experienced to be truly appreciated. (id:59911)
RE/MAX In The Hills Inc.
5 Kintyre Street
Brampton, Ontario
Beautifully laid-out home for lease, available August 1st, 2025. This bright and spacious rental includes only the main and second floors, featuring an open-concept main level with an oversized kitchen perfect for entertaining, a cozy living area, and a generous dining space. Upstairs offers private access to a large 4th bedroom suite complete with a charming wood-burning fireplace and ample storage. The additional bedrooms are located in a separate wing of the home, providing privacy and plenty of natural light. Ideal for families or working professionals. Step outside to enjoy the fully fenced backyard, complete with a BBQ, a children's play area, and a swing set -perfect for summer evenings and family fun. This home offers two tandem parking spots and shared laundry facilities. Please note: utilities are extra, the basement is not included in the lease, and no pets or smoking are allowed. (id:59911)
Royal LePage Signature Realty
14 Beckenham Road
Brampton, Ontario
Well Kept Luxury Home, Dd Entrance, 9 Ft Ceiling On Main, Spacious 4 Br & 3 Full Wr On 2nd, Functional Open ConceptLayout, Upgded Inviting Kitchen With Custom B/Splash, Hw On Main & Upper, Oak Staircase, Custom Drapery. Cali Shutters, Wrap AroundStamped Concrete, Prestigious Valleycreek Area, Walkable To Ravishing Park, Ravine, Reputed School, Plaza. Beautiful, Prof. Fnshd Bsmt With 1 bedroom, Upgrded Kitchen, 3Pc Bath. Potential To Build Side Ent. (id:59911)
Homelife Superstars Real Estate Limited
1162 Leewood Drive
Oakville, Ontario
Wonderfully maintained executive two-level freehold end-unit townhouse in the highly sought-after family-oriented neighborhood of Glen Abbey, Oakville. This bright, cozy, and welcoming home is within walking distance to Glen Abbey Golf Course, parks, top-ranked schools including No. 1 Glen Abbey High School, shopping, and restaurants. Featuring 3 spacious bedrooms plus a den, the primary bedroom boasts his and her custom closets and a beautifully updated 4-piece ensuite bathroom. Enjoy a elegant eat-in kitchen with quartz countertops, stainless steel appliances, and a walkout to a beautifully landscaped backyard with a private concrete seating area perfect for entertaining or relaxing on warm summer days. One of the largest yards on the street, this end-unit offers extra privacy and greenery. The home has been upgraded with attic insulation (2023), all windows (2023), resurfaced driveway (2021), and stunning front and back landscaping (2024). The furnace and AC were replaced in (2024) ensuring comfort and energy efficiency. Modern neutral décor throughout adds to the charm and move-in readiness of this exceptional property. A true gem in one of Oakville's most desirable communities! (id:59911)
Century 21 People's Choice Realty Inc.
431 Krotone Crescent
Mississauga, Ontario
4 bedroom, 3 bathroom semi situated on a quiet street. , Laminate and ceramic on main and 2nd floor, upgraded kitchen with S/S appliances, Dishwasher, large eat in kitchen. Primary Bed with ensuite washroom and walk in closet, All rooms have laminate flooring and good size, Walking Distance To The Shopping (No Frills, McDonald, TD, BMO), Very close to Public Transit (5 min walk to Mississauga Transit), School Bus Pick Up At The Corner Of The Street. Quick Drive To 401, 407,410,403. 70% Utilities (id:59911)
RE/MAX Gold Realty Inc.
24 Fred Wolstenholme Drive
Markham, Ontario
Beautiful Modern Townhouse w/Double Garages *5 Years New *Spacious & Open Layout Boasting Approx 2500 SF of Living Spaces *Bright Sunny Southern Exposure w/Lots of Natural Lights * 9ft Ceilings *Huge Family Room Perfect for Entertaining, * Large Open Concept Kitchen w/Granite Counter & Stainless Steel Appliances * 3 Generous Size Bedrooms on 3rd Floor. Close to All Amenities: Schools, Shops, Highway 404. (id:59911)
Homelife Landmark Realty Inc.
391 Summeridge Drive
Vaughan, Ontario
This 4,100 sq. ft. Aspen Ridge luxury home sits on a landscaped corner lot, featuring a finished basement, two kitchens, and 9' ceilings. Upgraded with custom cabinetry, granite countertops, stainless steel appliances, LED potlights, crown moldings, and a modern gas fireplace. Hardwood floors throughout, marble flooring with heated floors in the primary ensuite, granite countertops in all bathrooms, plus second-floor laundry and a den. (id:59911)
Homelife New World Realty Inc.
24 George Patton Avenue
Markham, Ontario
Freehold Mattamy built 3 + 1 Bedrooms upgraded townhouse. Nestled in the heart of Cornell sub-division. This beautiful home is a walking distance to Cornell Community Centre with indoor pool, gymnasium including all recreational activities and a state of the arts Library. Close to parks, a transit terminal, Hwy 7, Hwy 407 and Markham Stouffville Hospital. Ground level and the 2nd floor have 9 Ft ceiling. A large room on the ground floor can be used as the third bedroom or as an office. Entrance from a double garage to the house. Bright sun lit spacious living room has a built-in custom shelving, 2 hanging light fixtures, a granite decorative fireplace and a mounted TV to offer a warm ambiance to the residents. Bright and spacious upgraded kitchen offers stainless steel appliances, a center island with quartz counters and a high stool breakfast option. A combined kitchen/dining and a separate children playroom is a perfect example of a close-knit family get together. Third floor accommodates three bedrooms including primary bedroom 5 Pcs ensuite bath and a walk-in closet. Bedrooms two and three have small walk-in closets and windows. All windows shutters. Laundry is set-in between the bedrooms for convenience. This executive property has a huge roof top terrace for BBQ get togethers, family re-unions or for enjoying the sun and a real heaven for flower growers and landscape loving couples. Don't miss out on this beautiful home located in the most desired neighborhood of professional's families with young children. (id:59911)
Homelife/bayview Realty Inc.
3302 Rattlesnake Path
Oakville, Ontario
Welcome to 3302 Rattlesnake Path, where architectural elegance meets elevated living. This Remington-built showpiece is tucked into the heart of The Preserve one of Oakville's most prestigious, family-focused neighborhoods. Offering over 5,500 sq. ft. of meticulously designed living space on a premium 50' x 90' lot, this home is a rare blend of custom finishes, cutting-edge features, and timeless designate an unbeatable value. This is not just a home, its a lifestyle investment. Rarely do homes of this caliber, with custom home finishes and income/in-law potential, come to market at this price point in The Preserve. Book your private showing today and experience 3302 Rattlesnake Path for yourself. Sophisticated Space i4+1 Bedrooms, 5 Bathrooms, 10-ft ceilings on main, 9-ft ceilings on second level & basement, Open concept layout with seamless flow for family living and entertaining, Designer Kitchen ($50,000 upgrade), Waterfall island, Wolf & Jenn Air appliances, built-in coffee station, Hidden walk-in pantry accessed via pass-through servery. Custom Hood fan ($10,000). Each bedroom with walk-in closet + linen storage. Upstairs lounge/sitting area for cozy evenings, Second-floor laundry with cabinetry, sink, and storage, Luxury Basement with Private Gym & In-Law Suite ($200,000 upgrade), Separate nanny/in-law suite: full kitchen, ensuite bath, private entrance, Custom glass-enclosed gym with mirror wall ($20,000 value), Bar, rec room. Designer fixtures and LED pot lights on all levels, Motorized blinds + custom drapery throughout ($25,000 value), Professionally landscaped front and backyard, Stamped concrete patios and walkways for stunning curb appeal, Garage with epoxy floors and full custom storage wall ideal for showcasing your luxury vehicles. (id:59911)
Century 21 Green Realty Inc.
1 - 325 Simcoe Street S
Oshawa, Ontario
Discover this charming and fully updated 2-bedroom, 1-bathroom unit in the heart of Oshawa, offering a perfect blend of comfort, style, and convenience. Bright and inviting, the unit features modern pot lights throughout, creating a warm and contemporary atmosphere ideal for professionals, couples, or students. The spacious 3-piece bathroom and thoughtfully designed layout make everyday living both functional and enjoyable. Located just minutes from major amenities, including public transit, the Oshawa Centre, grocery stores, and quick access to Highway 401, this home ensures seamless commuting and easy access to everything you need. Whether you're looking for a peaceful retreat after a busy day or a central hub close to all the essentials, this unit checks all the boxes. Don't miss this fantastic opportunity to enjoy a fully updated living space in one of Oshawas most convenient and desirable locations. (id:59911)
Homelife Landmark Realty Inc.
89 Mccowan Road
Toronto, Ontario
Welcome to 89 McCowan Rd, a 3+3 bedroom, 3 washroom, 2 laundry, bungalow featuring newer hardwood floors in a fantastic location. Enjoy access to the rear sundeck from the master bedroom and a side entrance leading to a high basement. Just steps away from TTC, Go Train, shopping, and the well-known RH King High School. This is a great opportunity for first-time buyers or investors. (id:59911)
Right At Home Realty











