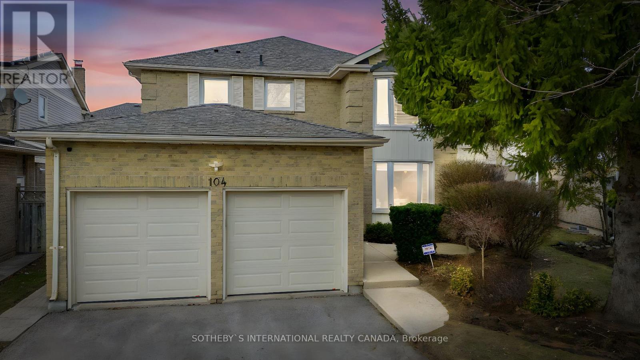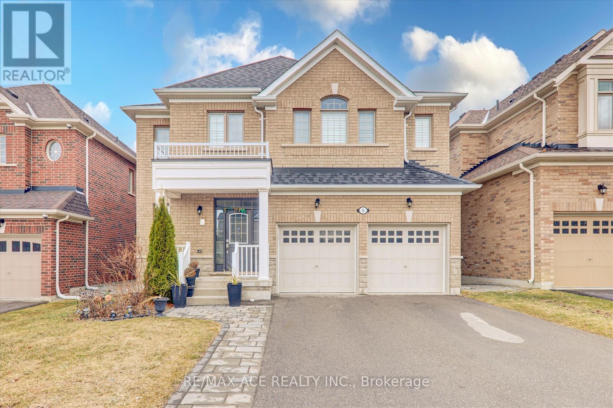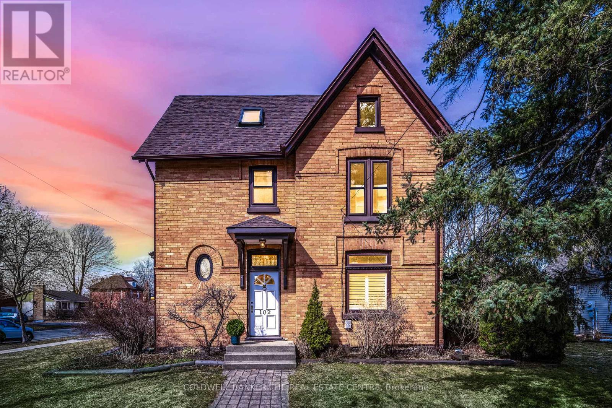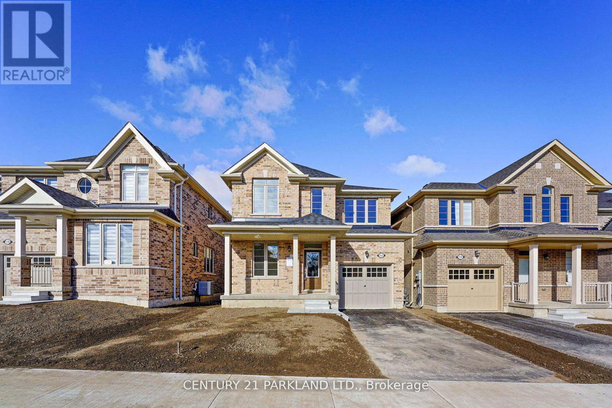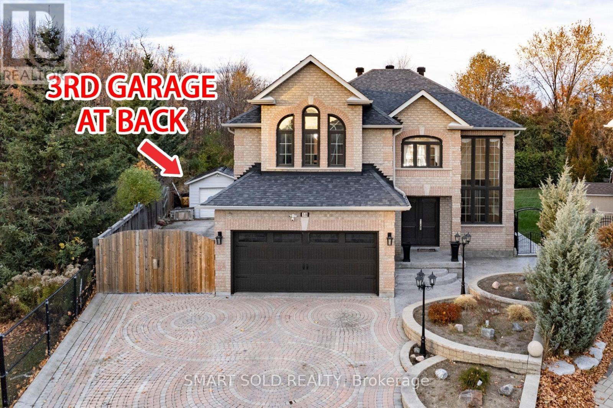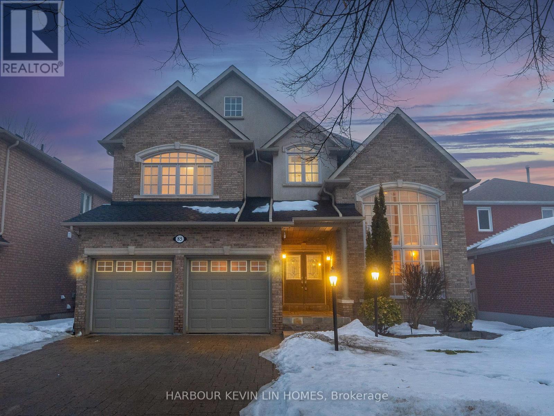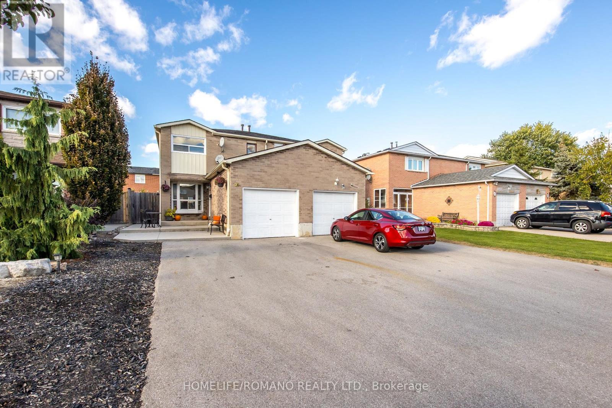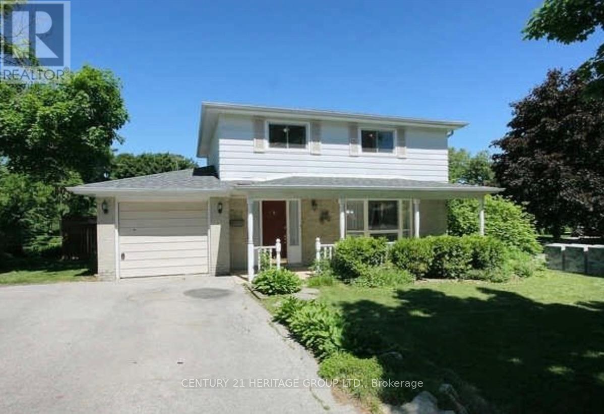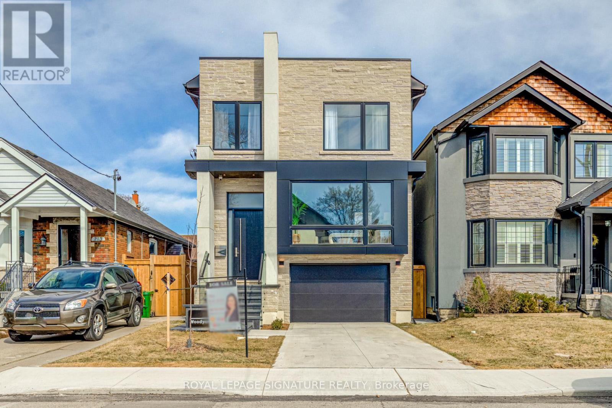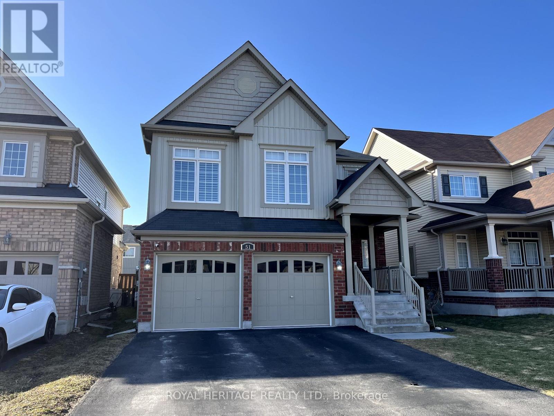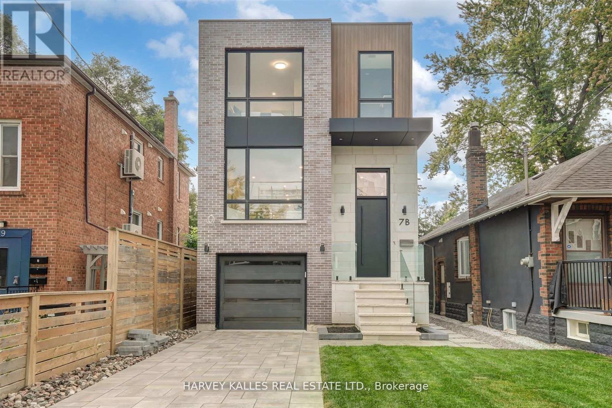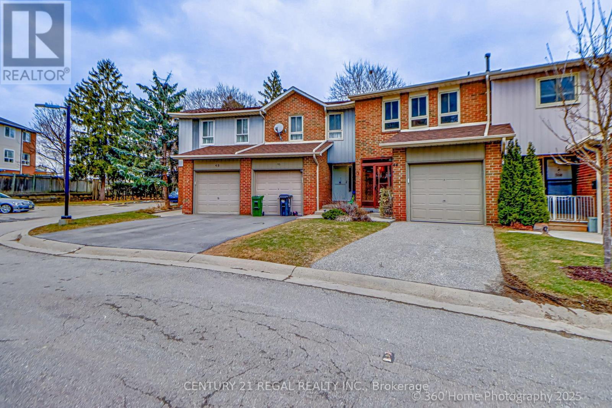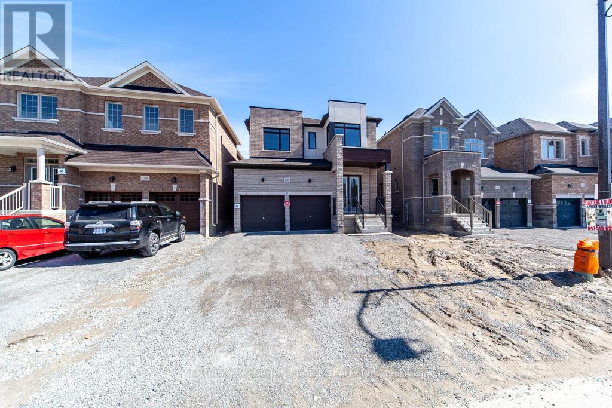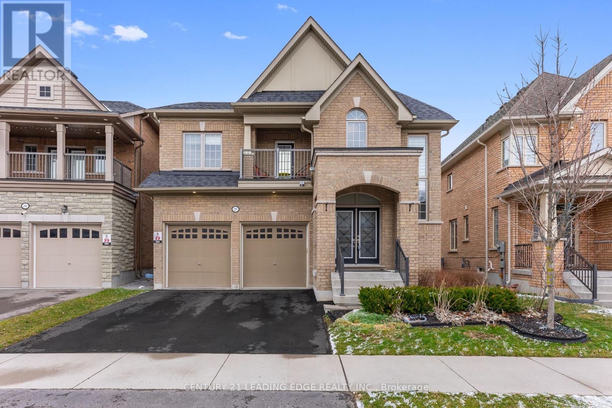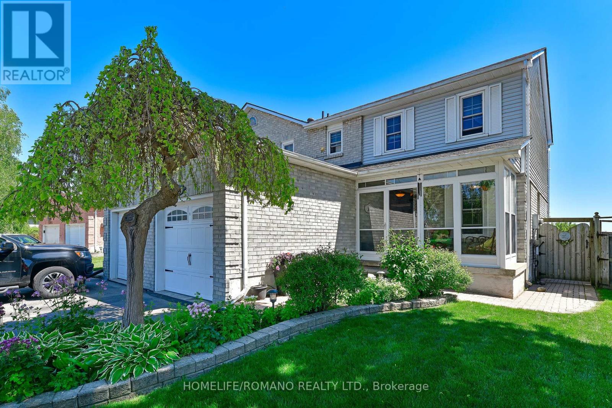104 Mullen Drive
Vaughan, Ontario
Immaculately Kept Detached Home! Nestled in one of Thornhill's most desirable neighborhoods, 104 Mullen Dr offers the perfect blend of elegance, comfort, and convenience. This meticulously maintained home boasts a spacious layout with a fully finished basement. The home is designed with neutral tones throughout, creating a serene and welcoming atmosphere. All bedrooms are very spacious including a sprawling primary with its own ensuite. The kitchen is a chefs dream, equipped with modern finishes, sleek cabinetry, multiple upgraded details, and top-of-the-line appliances. The updated bathroom offers a spa-like experience, with luxurious details and contemporary touches. This home features a total of 3 full bathrooms plus a convenient powder room, providing ample space for both family and guests. With east/west exposure, natural light fills the home, creating a bright and airy ambiance. Outside, the professionally landscaped gardens elevate the property, offering a tranquil retreat in the heart of Vaughan. The outdoor space is perfect for entertaining or simply relaxing in privacy, adding to the overall appeal of the home. Located in a sought-after area of Vaughan, this home is close to a range of amenities. Shopping, dining, and entertainment are just a short drive away, with Vaughan Mills Mall, Canada's Wonderland, and many other attractions nearby. Commuters will appreciate easy access to major highways, including Highway 400 and the Vaughan Metropolitan Centre (VMC) subway station, ensuring seamless connectivity to downtown TO and beyond. Families will love the proximity to top-rated schools in the area. The home is within the catchment area for several reputable elementary and secondary schools, including Westminster, French immersion Louis-Honore and more. This property combines the perfect location with an abundance of amenities, making it an ideal choice for families and professionals alike. Don't miss out on the opportunity to call this beautiful home yours! (id:59911)
Sotheby's International Realty Canada
5 Turner Drive
New Tecumseth, Ontario
An Exceptional Home with Premium Upgrades! This expansive residence offers a bright and inviting atmosphere, featuring stunning hardwood floors on the main level and a spacious, modern kitchen with sleek quartz countertops. The elegant living and dining areas boast coffered ceilings, while the luxurious primary suite includes a spa-like en-suite and a walk-in closet. Upstairs, three fully upgraded bathrooms provide both style and convenience. Perfectly situated near Highway 9 and Highway 400, with quick access just 30 minutes to Vaughan and an hour to Toronto. A must-see home that wont be available for long! (id:59911)
RE/MAX Ace Realty Inc.
102 Wellington Street E
New Tecumseth, Ontario
Step into the charm of this stunning 4-bedroom heritage home in the heart of Alliston, thoughtfully designed living space. Perfect for a growing family, this home seamlessly blends classic elegance with modern convenience. Situated on a bright corner lot, natural light pours through skylights and large windows, illuminating the homes exposed brick walls, original hardwood floors, and victorian-style high baseboards. The double brick wall construction ensures lasting durability and timeless character. Inside, you'll find two separate staircases, adding both function and architectural appeal. The spacious primary bedroom suite includes a walk-in closet, while the versatile loft is ideal as a children's play area, home office, or creative retreat. Elegant French doors lead to thoughtfully designed spaces, creating a warm and inviting atmosphere.The heart of the home is its open and airy layout, complemented by a convenient mudroom connecting the garage to the kitchen perfect for busy family life. Custom blinds provide style and privacy throughout the home.A large unfinished basement offering an abundant space for storage. Outside, the tastefully landscaped backyard is a private oasis, ideal for relaxation or entertaining. Enjoy the convenience of walking distance to downtown Alliston, where youll find the historic Circle Theatre, top-rated restaurants, shops, drugstores, banks, and town offices. Essential amenities like dentists, physicians, and Stevenson Memorial Hospital are all nearby.Families will appreciate access to top local schools, including Ernest Cumberland P.S., Alliston Union P.S., Banting Memorial H.S., Holy Family Catholic School, and St. Pauls Catholic School.This is a rare opportunity to own a piece of Allistons history while enjoying the comforts of modern living. Don't miss out book your private showing today! (id:59911)
Coldwell Banker The Real Estate Centre
28 Jamesway Crescent
Whitchurch-Stouffville, Ontario
Immaculately Well-Maintained & Located In The Sought-After Community Of Stouffville. This Turn-Key Semi-Detached House With 3+1 Bed 4 Bath Offers An Ideal Blend Of Comfort & Convenience. A Quiet Family Street. Premium Lot With Open Concept Design. Property Comes With Many Upgrades. Hardwood Fl Thru-out Main & 2nd Floor. Modern Kitchen With Quartz Countertop & Ceramic Backsplash. Large Breakfast Area Can Walk-out To Patio. Cozy Family Room With Large Windows. The Primary Bedroom Features A 3Pc Ensuite And Walk-In Closet. Finished Basement With1 Bedroom, 1 Recreation Room, 3Pc Bath, Laminate Fl & Pot Lights. Outstanding Neighborhood Facilities With Exceptional Schools, Community Center, And Parks. Close To Park, Schools, Public Transport, Plazas And All Amenities. This Home Is Perfect For Any Family Looking For Comfort And Style. Don't Miss Out On The Opportunity To Make This House Your Dream Home! Must See! (id:59911)
Anjia Realty
18 Sneads Green
Whitchurch-Stouffville, Ontario
WOW! The moment you step into this exquisitely designed and fully renovated luxury bungalow, you'll be captivated. Nestled in the exclusive BGCC community, this stunning home offers the ultimate retreat, with a lush green yard and mature trees creating a peaceful, nature-filled oasis right in your backyard. The heart of the home is the open-concept kitchen, boasting top-of-the-line appliances. Cook like a pro with a French La Cornue 43" 5-burner gas stove with double ovens, ideal for everything from weeknight dinners to a Thanksgiving turkey. The Italian Bertazzoni oven and custom-built, ultra-quiet Vent-a-Hood range hood elevate your cooking experience. Added to that, a built-in panelled Thermador fridge, a German-made Miele dishwasher, and a full-wall quartz backsplash that makes cleaning a breeze. A touchless faucet adds a practical touch to this already luxurious space. On the main floor, you'll find three spacious bedrooms, including a master suite with a heated floor bathroom all designed to be barrier-free for maximum convenience. The finished basement is a true gem, featuring a large family area, a wine storage room, a versatile multipurpose space, and a cozy studio with a fireplace. A modern 3-piece bathroom completes the lower level. This home offers luxury, nature, and tranquility in a professionally landscaped setting, providing the perfect balance of relaxation and convenience. With maintenance fees included in your rent, enjoy snow removal, lawn care, internet, and cable. The community amenities include a rec room with an indoor heated pool, sauna, gym, library, billiards, tennis, bocce, and a party room everything you need for a truly luxurious lifestyle. This is your chance to experience unparalleled living in one of the most exclusive communities. Come see for yourself! (id:59911)
Royal LePage Your Community Realty
1352 Davis Loop
Innisfil, Ontario
Spacious 3 Bedroom, 3 Bathroom Balllymore Home With 75K In Stunning Upgrades At Harbourview. 2063 Square Feet, 9 Foot Ceilings & Upgrades Galore. Vintage 5" Wirebrushed Hardwood Throughout, Upgraded Tiling, Pot Lights, Backsplash, Quartz Counters & More. Open Concept Living Room With Fully Upgraded Kitchen, Breakfast Area & Walkout. Second Floor Laundry Room & Huge Primary Bedroom. Walking Distance To The Lake. Short Drive to Innisfil Beach & Easy Access to Hwy 400. (id:59911)
Century 21 Parkland Ltd.
58 Helmsdale Avenue
Vaughan, Ontario
Beautiful 4-Bedroom Detached Home On A Premium Ravine Lot In Desirable Maple! This Property, Lovingly Maintained By The Original Owner, Offers A Finished Basement With A Separate Entrance, Ideal For Multi-Family Living Or Rental Options. The Grand Foyer With A Chandelier Opens Up To A Spacious Living Room With Soaring Ceilings. Hardwood Flooring Extends Throughout The Main And Second Floors. Gourmet Kitchen Features Stainless Steel Appliances, Granite Countertop, And Stylish Backsplash. The Bright Breakfast Area Opens To A Private, Sunny Backyard Surrounded By Trees, Perfect For Relaxing Or Entertaining. Upstairs All Bedrooms Newly Painted. The Primary Bedroom Includes Large Windows, Double Closets, A 5-Piece Ensuite, And A Private Balcony. Additional Three Bedrooms Are Generously Sized And Bright. Finished Basement Includes A Bedroom, 4-Piece Bath, A Kitchen, a Cooler Room And A Spacious Recreation Room For Family Gatherings. The Property Offers Ample Parking With A Double Garage, Three Driveway Spots At The Front, An Additional Garage, And Five Parking Spaces At The Back, Ideal For RV Or Trailer Storage. Interlock On Driveway And Backyard. Just A 5-Minute Drive To Maple GO Station And Highway 400, And Close To Schools, Hospitals, Parks, And Essential Amenities. **EXTRAS** Ss Appliances: Fridge, Stove, Dishwasher, All Existing Electrical Light Fixtures & Window Coverings. Washer/Dryer. Garage Door Openers + Remotes. (id:59911)
Smart Sold Realty
85 Lagani Avenue
Richmond Hill, Ontario
Beautiful Custom Built Family Home Built In 2004, (Younger Than Most Homes In Doncrest Community) Features *** 9 Ft Ceilings On Main Floor *** & Cathedral High Ceilings In Living Room. This Home Was Once A Builder's Own Home & Exudes Classic Luxury From The Moment You Step Inside, The Main Floor Features A Kitchen With Upgraded Cabinets, Designer Rangehood, Granite Countertops, Built-In Top Of The Line Stainless Steel Appliances: Sub-Zero Fridge, Double Wall KitchenAid Oven, Dacor Gas Stove, Broan Rangehood, And A Central Island Complete The Space. The Kitchen Was Even Featured On A Home Magazine Cover! Throughout The Home, There Is Natural Italian Honed Limestone Flooring, Professionally Polished And Sealed For A Fresh Look, And Walnut Hardwood Floors On The Main And Second Floors. The Spacious Primary Ensuite Features His & Hers Walk-In Closets, A 5 Piece Ensuite With All-Glass Shower, Soaker Tub, His & Hers Sinks. The Professionally Finished Basement Was Completed In 2021, Boasts Large Look-Out Windows, A Custom Bar With A Wine Display, A Wine Cooler, And Sink, Ideal For Entertaining, A 1 Bedroom/Nanny's Suite, And A 3 Piece Washroom. The Backyard Features Beautiful Views Of Mature Trees In The Summer. Enjoy Views Of The Sunrise & Sunsets From The Backyard & Primary Bedroom. Additional Highlights Include A Gas Line For The BBQ, Rough-In Central Vacuum, Automatic Sprinkler System, Interlocking Driveway, Large Deck. Conveniently Located Minutes Away From Highly Rated Christ The King CES, TMS, Holy Trinity And Within The Sought-After St. Robert CHS (IB Program) Zone, This Home Offers The Perfect Blend Of Luxury Living & Family-Friendly Amenities. With Easy Access To Highway 7, 404, And 407, As Well As An Array Of Plazas, Amenities, And Shopping Destinations, This Is Truly A Rare Opportunity To Live The Lifestyle You Deserve In An Unbeatable Location. (id:59911)
Harbour Kevin Lin Homes
558 Baker Hill Boulevard
Whitchurch-Stouffville, Ontario
Welcome to this stunning, never-lived-in luxury home in the prestigious community of Stouffville, surrounded by renowned golf courses, lush green spaces, and upscale estates. Boasting over 4,000 square feet of living space, this exceptional residence sits on a premium 70-foot frontage lot and is just a 5-minute walk from a newly built French immersion school and a beautiful parkette, offering an unparalleled lifestyle in one of Stouffville's most sought-after neighborhoods. This exquisite home showcases elegant flooring on the main level and upper hallway, complemented by a striking oak staircase with sleek iron pickets. Custom blinds adorn every window, enhancing both privacy and style. The open-concept kitchen is a chefs dream, featuring a premium gas range, luxurious quartz countertop, high-end stainless steel appliances, and seamless integration with the spacious living and dining areas. Soaring 10-foot ceilings on the main floor and 9-foot ceilings on the second, along with a beautifully designed waffled ceiling in the family room, create an inviting and sophisticated atmosphere. The primary bedroom is a true retreat, boasting a huge walk-in closet and a spa-like ensuite, perfect for relaxation. Designed for both style and convenience, the home offers an upstairs laundry, along with 24x24 designer tiles in the kitchen, foyer, and bathrooms. A finished basement with a separate entrance provides additional flexibility, featuring a bedroom, a fully equipped kitchen, and a modern 4-piece bathroom perfect for rental income or multi-generational living. Don't miss this rare opportunity to own a masterpiece in an elite location! (id:59911)
Homelife/miracle Realty Ltd
36 Brougham Drive
Vaughan, Ontario
DISCOVER THIS BEAUTIFULLY UPGRADED 3 BEDROOOM, 3 BATHROOM, 2 - STOREY SEMI-DETACHED HOME IN THE HEART OF EAST WOODBRIDGE. WITH OVER 1500 SQFT OF THOUGHTFULLY DESIGNED LIVING SPACE ABOVE GRADE, THIS HOME OFFERS AN INVITING OPEN-CONCEPT LAYOUT THAT FEATURES LRG PORCELAIN TILE, HARDWOOD FLOOR AND POT LIGHTS THROUGHOUT THE MAIN FLOOR. THE UPGRADED KITCHEN BOASTS STONE COUNTERS, S/S APPLIANCES, AND A CONVENIENT W/IN PANTRY. AN EXPANSIVE ADDITION OFF THE KITCHEN PROVIDE DIRECT ACCESS TO THE PROFESSIONALLY LANDSCAPED BACKYARD, COMPLETE WITH PATTERN CONCRETE; IDEAL FOR HOSTING LARGE FAMILY GATHERINGS. A NEWLY REFINISHED STAIRCASE BRINGS YOU TO THE SECOND FLOOR OFFERING A SPACIOUS PRIMARY BEDROOM W/ WALK-IN CLOSET, TWO ADDITIONAL GENEROUSLY SIZED BEDROOMS WITH NEW LAMINATE FLOORING AND AN UPGRADED 4-PIECE WASHROOM. THE FINISHED BASEMENT WELCOMES YOU WITH TALL CEILINGS, A LARGE REC ROOM, AND A CONVENIENT 3 PIECE BATHROOM! THE SPACIOUS DRIVEWAY ACCOMODATES UP TO 4 VEHICLES. THIS HOME CHECKS OFF ALL THE BOXES, ESPECIALLY FIRST-TIME HOME BUYERS OR UPSIZERS! **EXTRAS** *BONUS* EXISTING FOOTINGS IN PLACE FOR NEW BUYER TO EASILY INSTALL A FRONT ENCLOSURE IE: VESTIBULE. LOCATED MINUTES FROM ALL NEEDED AMENITIES, MIN TO TRANSIT, & TOP RATED SCHOOLS; NOTABLY THE NEW ECOLE SECONDAIRE CATHOLIQUE DE L'ASCENSION. (id:59911)
Homelife/romano Realty Ltd.
359 Limerick Street
Innisfil, Ontario
Location! Location! Location! Welcome to a waterfront paradise on Cooks Bay! This exquisite home boasts 5 spacious bedrooms and 4 beautifully appointed bathrooms, perfect for a family looking for comfort and luxury. Step into the backyard oasis featuring a sprawling deck, ideal for entertaining guests or simply enjoying the breathtaking views of the water. The covered sitting area allows for relaxation even on sunny days, providing a serene retreat right at home. Recently renovated, this property offers modern amenities and stylish finishes throughout, ensuring a blend of functionality and elegance. Whether it's cozy evenings by the fireplace or outdoor gatherings by the water, this home offers the perfect setting for every occasion. $150K was invested in renovation and update to the property. Great Opportunity for sole principal end users and/or investors. Rough-In Kitchen and Laundry Room for Great potential to convert an additional second separate unit for more potential rental income. Just move in and enjoy. A must see home (id:59911)
RE/MAX Premier Inc.
Trustwell Realty Inc.
100 Grandvista Crescent
Vaughan, Ontario
Exquisitely designed 5 bdrm, 6 bathroom home, main floor family room w/16' celings, formal living and dining with 16' ceilings, main floor office, gourmet kitchen with 2-way limestone fireplace, granite counters, huge eat-in area w/o to private backyard enclave, separate entrance to fully finished lower level with 2nd kitchen, full bath and separate steam shower in private gym, over 6000+sf of luxury living, one of Vellore Villages best streets, multi-million dollar homes surrounded, a safe secure investment, great place to raise your family! (id:59911)
RE/MAX Hallmark York Group Realty Ltd.
6 Aileen Lewis Court
Markham, Ontario
Markham Heritage Estates Masterpiece! *Markham Village* Stunning Custom Estate On Private Court on .52 Acre Professionally Landscaped Lot (23'), Complete To The Studs Restoration, Renovation, With Additions. *3 Car Garage With Coach House Studio / Loft With Kitchenette and Washroom*. Many Recent Upgrades With No Expense Spared. Features All Modern Luxuries While Maintaining Original Character and Charm. Dream Chefs Kitchen With Large Centre Island With Top Of The Line Appliances. Gorgeous *Vaulted and Beamed Ceilings * In Living Room, Family Room, Master Bedroom, and Coach House! Extensive Millwork, Spa Like Baths W/ Heated Flrs, 4 Gas fireplaces, *Smart Home* W/Built-In Speakers, Sonos System, Cameras, Cobblestone Drive, Outdoor Kitchen W/BBQ, Island, Interlock Patio (23'), Custom Mudroom, Built-ins In Living (22'), Exterior Paint (24'). Over 5400sf Of Luxury Living Space. Fantastic Location Close To GO Station, Malls, Shopping *High Ranking Schools* (id:59911)
Royal LePage Terrequity Realty
307 Towercrest Drive
Newmarket, Ontario
Welcome to 307 Towercrest Dr! This property is located in a mature, family-friendly neighborhood in central Newmarket.This spacious 4-bedroom, 3-bathroom home features two kitchens, with minor renovations already completed. Its the perfect blank canvas to remodel into your dream family home. The basement offers a separate entrance, separate laundry, and a full bathroom, making it ideal for in-laws or a nanny suite.Enjoy the convenience of nearby parks and outdoor spaces, including Fairy Lake Park, Tom Taylor Trail, Beswick Park, Denne Park, and the scenic Holland River. Families will love the proximity to top-rated schools like Rogers Public School and St. Paul Catholic Elementary School.For shopping and dining, Upper Canada Mall and the charming Historic Main Street Newmarket are just a short drive away, offering unique boutiques, cozy cafs, and a variety of restaurants.Dont miss the opportunity to make 307 Towercrest Dr your new home! (id:59911)
Century 21 Heritage Group Ltd.
172 Kingsview Drive
Vaughan, Ontario
Stunning Detached Home in Desirable Vellore Village! This bright and spacious home offers premium upgrades throughout, featuring an open-concept living area, sleek floor tiles, stylish pot lights, and a gourmet kitchen with custom cabinetry, a center island with a built-in stove and vent, and quartz countertops. The second floor boasts elegant hardwood flooring throughout. A newly finished one-bedroom basement apartment with a separate entrance provides the perfect in-law suite or a 2nd unit for additional income opportunity. Enjoy a beautifully landscaped backyard with interlock. Conveniently located within walking distance to schools, parks, and all amenities. Grab this incredible opportunity! (id:59911)
Right At Home Realty
30 Sandy Ridge Court
Whitchurch-Stouffville, Ontario
Welcome multi-generational families! This exceptional 5965sf 5+2 Bedroom (guest bedroom and bath on main floor) stylish estate with separate entrance walk-out finished basement on 3.5 glorious landscaped acres nestled at the end of a quiet Court in the prestigious Trail of the Woods enclave. Enjoy a fabulous floor plan with spacious room sizes, two storey family room, family size kitchen and breakfast area, formal living and dining rooms, main floor guest suite and office. The sun filled second floor overlooks the family room and presents 4 bedrooms and sitting area. The primary bedroom boasts huge sitting area, dressing room, walk-in closet and 5 piece ensuite. The professionally finished walk-out basement offers bedroom, 2 baths, huge recreation room, media room, laundry room and exercise room. Enjoy entertaining on the spectacular acreage with oversized deck, pond, chipping/putting green and luscious gardens. This exceptional estate is conveniently located within 5 mins to Hwy 404 and all amenities. A must see! **EXTRAS** Pond, hot tub, firepit, putting green. (id:59911)
Royal LePage Rcr Realty
211 Woodycrest Avenue
Toronto, Ontario
Wow on Woodycrest! This stunning home offers the perfect blend of luxury and comfort in one of East Yorks most sought-after neighborhoods. Just minutes from top schools, the vibrant Danforth, parks, and TTC, this home combines modern convenience with a cozy, family-friendly atmosphere! The open-concept main floor impresses with engineered hardwood floors, custom cabinetry, and floor-to-ceiling windows that flood the space with natural light. The chefs kitchen features a striking waterfall center island, high-end stainless steel appliances, and sleek European hardware. Expansive living and dining areas flow seamlessly, framed by a gorgeous glass railing. The cozy family room, with a custom feature wall, gas fireplace, and zone-controlled built-in speakers, creates the ideal space for entertaining or relaxation. Massive sliding doors open to a private deck and backyard, perfect for outdoor enjoyment. A stylish powder room completes the main level. Upstairs, the primary suite offers a private retreat with a serene balcony, custom walk-in closets, and a spa-inspired 7-piece ensuite featuring a double vanity, glass shower, and soaker tub. Two additional bedrooms, each with an ensuite bath, provide ample space and privacy. The second-floor laundry adds ultimate convenience. The fully finished basement offers radiant heated floors, a spacious rec room with a walkout to a private patio, a second kitchen, bedroom, full bath, and second laundry. Its perfect for in-laws or rental potential. Every detail of this home exudes thoughtful design and sophistication, offering both elegance and comfort. With luxurious finishes, cozy living spaces, and a prime location, this home is an exceptional opportunity you wont want to miss! (id:59911)
Royal LePage Signature Realty
51 Henry Smith Avenue
Clarington, Ontario
Don't Miss This Rare Opportunity! Stunning 4-Bedroom Home in a Coveted Neighborhood. Welcome to this exquisite 2-story home, offering a perfect blend of charm, sophistication, and modern living. From the moment you step inside, you're greeted by a grand foyer that opens into a spacious living and dining area. The open-concept design seamlessly connects to a chefs kitchen, featuring a large island, perfect for entertaining family and friends. The breakfast area leads directly to a spacious backyard, offering a great outdoor retreat. This home boasts rich hardwood flooring, soaring 9-ft ceilings, and a sunken laundry room with direct access to the garage. Also on the main floor is a private office with broadloom, which could double as an additional bedroom. A standout feature of this home is the mid-level great room, an ideal space for entertaining or unwinding. Upstairs, the primary suite is a true sanctuary, complete with a luxurious 4-piece ensuite, soaker tub, and his-and-hers closets. The upper floor also features three additional bedrooms and another 4-piece bathroom. The professionally finished basement with one bedroom this expands your living space with a Rec room and an office that's three separate rooms, two with closets, and an additional 4-piece washroom for added convenience. Prime location! Situated in the heart of one of the most sought-after neighborhoods, this home is within walking distance of upcoming schools (both public and Catholic) and a brand-new daycare under construction. As this neighborhood continues to develop, its desirability will only grow! Act fast! Homes like this don't last long, schedule your showing today. (id:59911)
Royal Heritage Realty Ltd.
45 - 1411 Coral Springs Path
Oshawa, Ontario
Prime Location in Taunton, Oshawa! This bright, and spacious freedold townhouse features 3 bedrooms and 2.5 bathrooms, offering modern living space with an excellent layout. Enjoy the luxury of granite countertops and the convenience of 1 garage and 1 driveway parking spot. Located in a great family-oriented neighborhood, this home is just minutes away from Ontario Tech University and Durham College, making it perfect for students and faculty. Additionally, you'll find all essential amenities nearby, including shopping centers with Walmart, Home Depot, Best Buy, and Shoppers Drug Mart, ensuring you have everything you need within easy reach. This is a perfect blend of comfort, convenience, and community living! (id:59911)
Homelife/miracle Realty Ltd
7b Bracebridge Avenue
Toronto, Ontario
Brand New Spectacular Architect Designed Modern Masterpiece. This Stunning Sun-Drenched Custom-Built Fully Detached Home Is Meticulously Designed With Bespoke Interiors, Attention To Detail & An Unwavering Commitment to Quality Craftsmanship. With Over 2968 SF Of Sprawling Open Concept Interior Living Space Brilliantly Interconnected, This 4+1 Bed 5 Bath Home With Separate Legal Lower Level Apartment Suite Boasts Soaring Ceilings, Floor To Ceiling Windows, High-End Engineered Hardwood, Airy Foyer, Light Filled Central Atria W/Floating Wood & Glass Staircase, 3 Skylights, Chef Inspired Eat-In Kitchen With An Over-Sized Waterfall Island W/Breakfast Bar, Quartz Countertops And Backsplash, Integrated Bosch Appliances With Gas Cooktop, Generous Family Room With Napoleon Fireplace & Walk-Out To Deck & Backyard, Main Floor Powder Room, Direct Access To House From Garage & Professional Landscaping With Interlock Driveway. Retreat Upstairs To A Primary Suite Featuring 5-Pc Spa-Like Bath, Custom Built-In Cabinetry, Second Bedroom With 3-Pc Ensuite, 3rd & 4th Bedrooms With Semi Ensuite & Second Floor Laundry Room! Legal Lower Level 1 Bedroom Apartment/In-Law Suite With Private Entrance Allows For Convenient Multi-Generational Living Or Potential Rental Income And Features Kitchen, 3-Pc Bath, Separate Laundry, Soundproof Ceilings, Radiant Floor Heating & HVAC System For Autonomous Temperature Control. Vibrant East-End Location Very Walkable & A Cyclists' Paradise Mere Steps To Great Schools, Parks, Taylor Creek Trail, Transit, Restaurants, Retail & Just Mins To DVP, Woodbine Beach And Downtown. **EXTRAS** Private Drive With Full Height Garage, Legal Lower Level Unit, Ring Security System With Cameras, 200 AMP Service, CAT 6 Cable Throughout, HRV Unit. (id:59911)
Harvey Kalles Real Estate Ltd.
44 - 34 Dundalk Drive
Toronto, Ontario
Stylishly Renovated Townhome in a Prime Location! Don't miss this incredible opportunity to own a beautifully renovated townhome with a finished basement in a highly sought-after neighborhood. Featuring brand-new flooring throughout, fresh paint, and modern bathrooms, this home is completely move-in ready! Enjoy the ultimate convenience with walking access to TTC, top-rated schools, Kennedy Commons, supermarkets, and more. Plus, you're just minutes from Highway 401 and a direct bus ride to the subway. With low maintenance fees, this home is a perfect choice for first-time buyers or investors. Act fast this one wont last! (id:59911)
Century 21 Regal Realty Inc.
2248 Crystal Drive
Oshawa, Ontario
Why to go for old properties when Brand New Detached house is Available ? Bright, spacious interior with an open-concept layout with 2527 Sq feet house in a brand new community with 9' ceiling on main, Spacious bedrooms, including a luxurious primary suite with walk-in closet and 5 pc ensuite.Close proximity to top-rated schools, parks, shopping, and transit few mins to 407 , Close to very famous Durham college . Rare opportunity to own a gem in this sought-after Oshawa community!. New Area, New friends, New House ,What else you need ..**EXTRAS** Mackie park, df golf courses, two ski resorts less than 30 min. Highest rank high school a min away., All Brand new appliances will be provided (id:59911)
Century 21 People's Choice Realty Inc.
2397 Dress Circle Crescent E
Oshawa, Ontario
Step Into Luxury With This Exceptional Executive All Brick Home With Over 3000 sq ft, Nestled In The Highly Sought-After Windfields Community, Where Every Detail Reflects Unparalleled Craftsmanship & Contemporary Style And $$$$ Spent On Upgrades. Upon Entering, You Are Greeted By A Grand Foyer, Complemented By Rich Hardwood Floors That Adorn The Main Floor & Upper Hallway. The Heart Of This Home Is In The Gourmet Kitchen, Designed For Both The Culinary Enthusiast & The Social Host. A Sizeable Island Takes Center Stage Amid Black S/S Appliances & Lustrous Quartz Countertops, While The Eat-In Area Offers A Cozy Nook For Morning Coffee Or Informal Meals. Flowing Effortlessly From The Kitchen, The Family Room Offers A Grand Canvas For Entertainment Or Tranquil Relaxation. The 2nd Floor Offers 4 Generous Bedrooms, Each Featuring Custom Closet Organizers & A Harmonious Blend Of Style & Functionality. The Primary Retreat Comes With His/Hers Custom Closet Organizers & A Spa-Like 6pc Ensuite. Extras: With A Separate Side Entrance To The Basement, This Home Offers The Potential For A Self-Contained In-Law Or Nanny Suite And Is Minute For Costco, A New Shopping Plaza, Parks, Hwy 407, Hwy 412, Lakeridge Hospital, Tech University, and Durham College. This Home Offers A Blend Of Luxury And Convenience. Don't Miss Your Opportunity To Make This Your Next Home. (id:59911)
Century 21 Leading Edge Realty Inc.
1509 Connery Crescent
Oshawa, Ontario
Lakefront Oasis in Oshawa's Coveted Neighborhood Nestled in a safe, affordable enclave, this stunning 3-bedroom gem boasts a prime location backing onto the serene shores of Lake Ontario.Immerse yourself in tranquility with a lush, fully fenced backyard, complete with a deck, hot tub, and breathtaking lake views. Meticulously updated with a new roof, furnace, A/C, and windows, this home exudes modern comfort. The finished basement offers versatile living spaces, while the single-car garage and driveway parking provide convenience. Embrace lakefront living at its finest in this idyllic Oshawa retreat. (id:59911)
Homelife/romano Realty Ltd.
