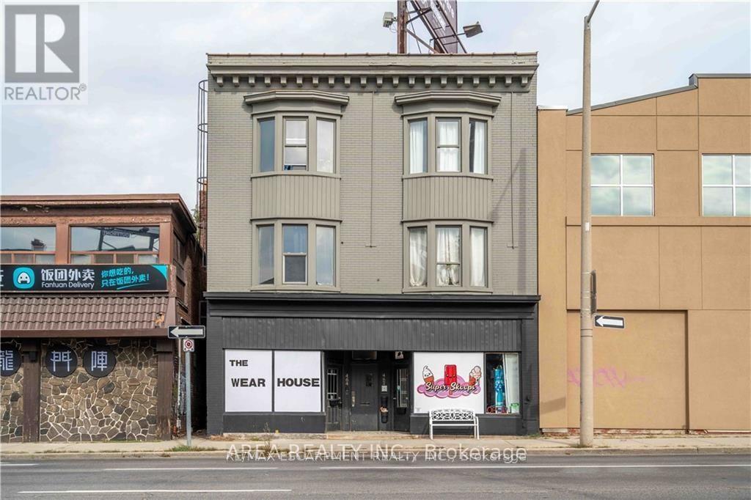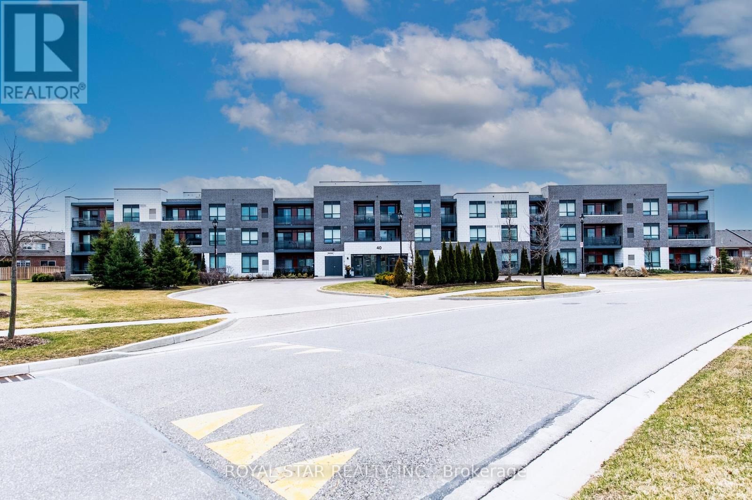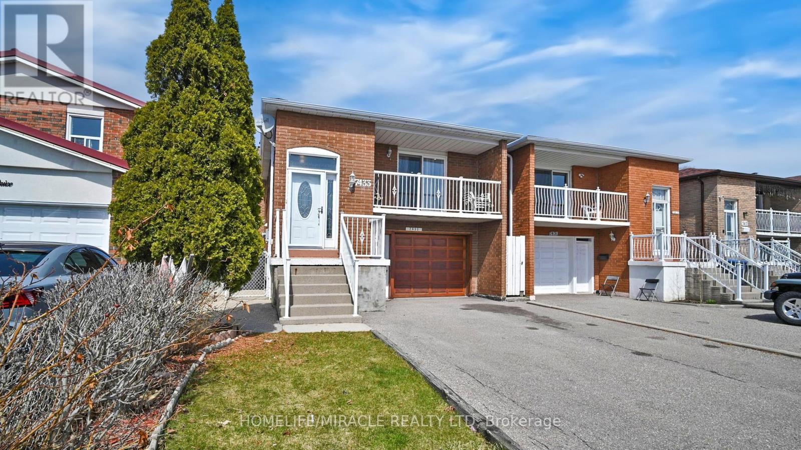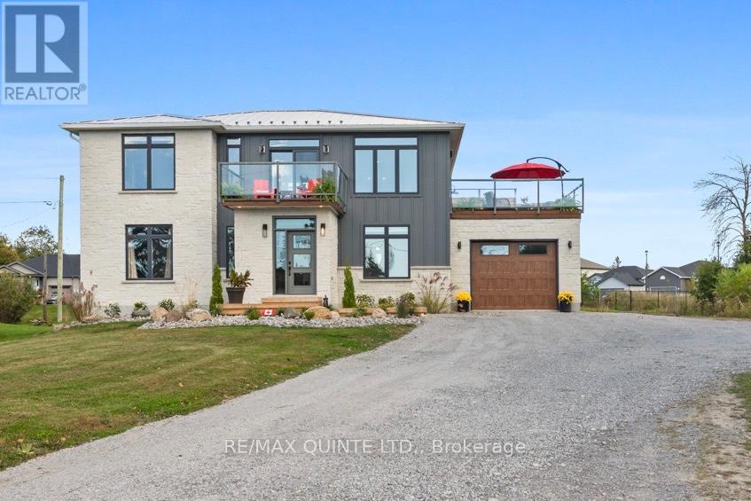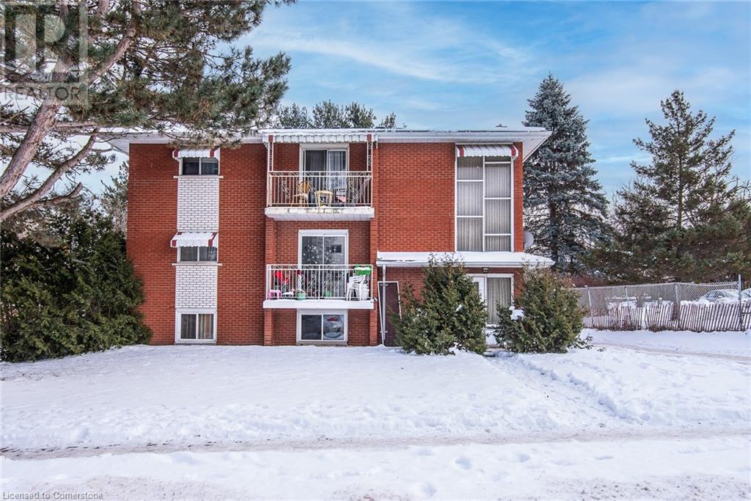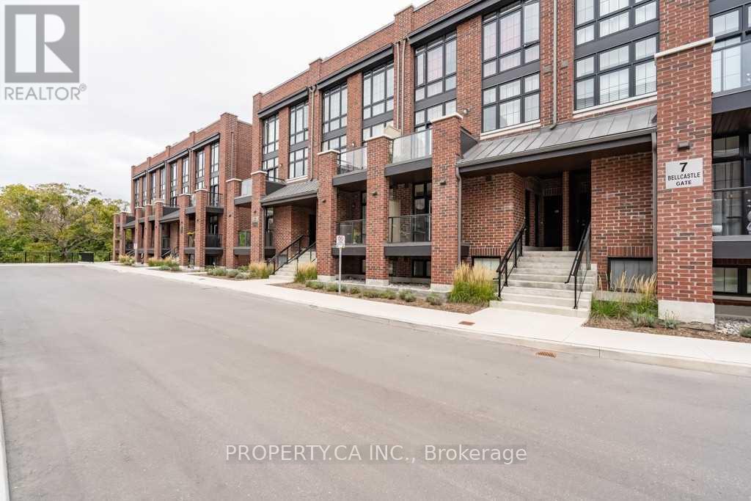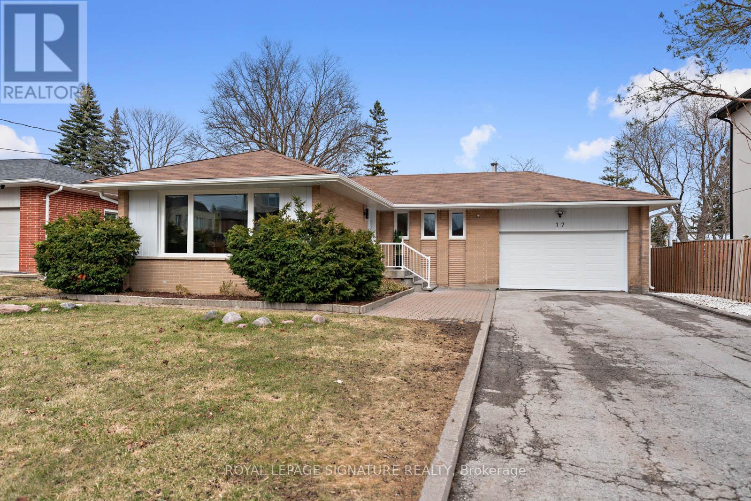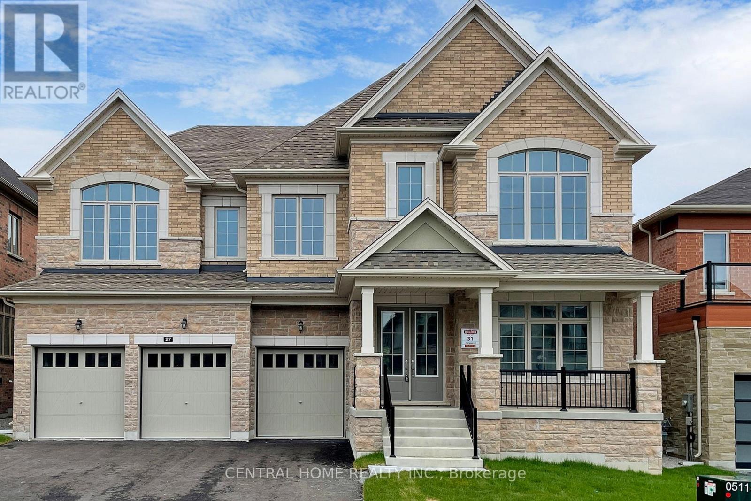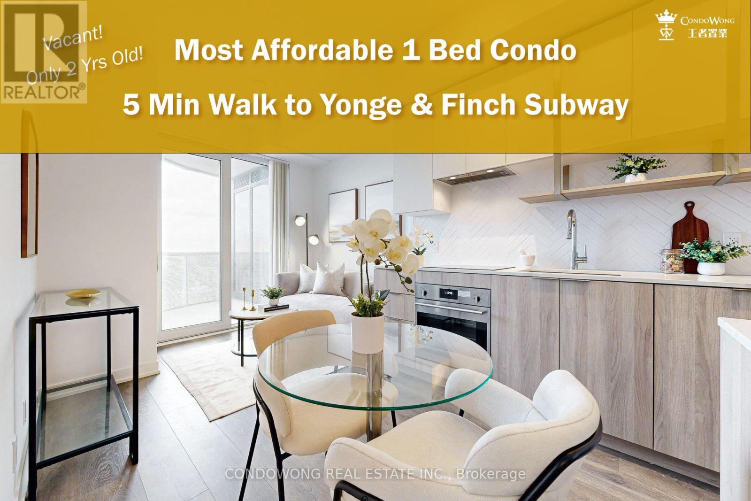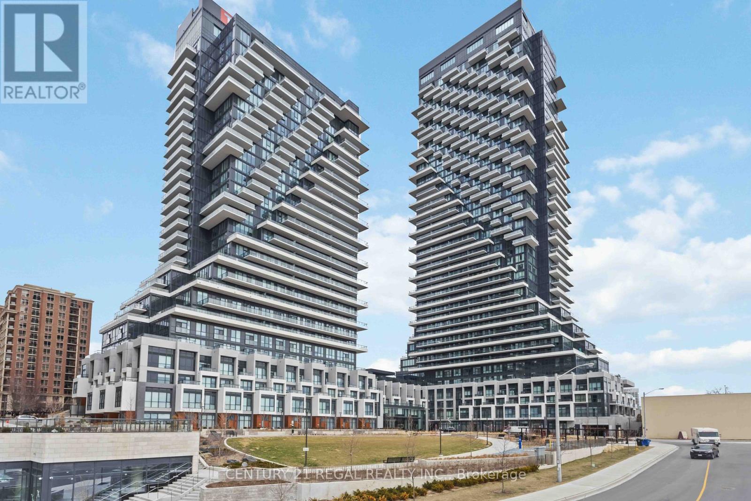29 Unity Side Road
Haldimand, Ontario
Discover the perfect canvas for your dream lifestyle on this breathtaking 40-acre property, where nature's beauty meets endless possibilities. A tranquil pond glistens under the sun, surrounded by a lush forest (about 10 acres of Trees!) that invites exploration and peaceful serenity. Located between the bustling areas of Hamilton, Ancaster and Caledonia with Zoning for both residential and agricultural use, this land offers the rare opportunity to build your familys forever home, cultivate a garden, source your own Maple Syrup, or continue the current farming. Picture evenings filled with stunning sunsets painting the sky in vibrant hues, and winters spent skating on the frozen pond with loved ones. Whether you seek a peaceful retreat and/or a place to grow and thrive, this land promises an idyllic escape from the everyday, where memories are made in every season. Your dream lifestyle awaits. (id:59911)
Chase Realty Inc.
40 Fullerton Avenue
Hamilton, Ontario
This stunning, completely renovated from top to bottom is the perfect blend of luxury, comfort, and modern convenience. With a fully finished basement, and a charming backyard ideal for gatherings, BBQs, or peaceful evenings, its an entertainer's dream. Inside, you'll find two bedrooms, two bathrooms, and a versatile finished basement with two den-style rooms perfect for a home theater, yoga studio, office, or additional sleeping space. The expansive dining room boasts a stylish retro-inspired accent wall and is filled with natural light from the backyard. Upstairs, the two bedrooms share a beautifully appointed bathroom. The home Includes updated laundry and two designated parking spots. This home truly combines elegance, space, and practicality. (id:59911)
Royal LePage Signature Realty
462-464 King Street W
Hamilton, Ontario
Fantastic Investment opportunity on one of Hamilton's fastest growing corridors. Potential rental income of $12,000/month (gross). This 7-unit, mixed use building has 5 residential apartments and 2 commercial retail units. 4 two bedroom units, 1 one bedroom unit, 2 ground floor retail units with excellent street exposure, and a highly visible rooftop billboard for additional potential income. Units are separately metered for hydro and have their own self-contained HVAC systems. Great value here with high income potential. Located along Hamilton's future LRT line, close to highway 403, and great amenities. (id:59911)
Area Realty Inc.
462-464 King Street W
Hamilton, Ontario
Fantastic Investment opportunity on one of Hamilton's fastest growing corridors. Potential rental income of $12,000/month (gross). This 7-unit, mixed use building has 5 residential apartments and 2 commercial retail units. 4 two bedroom units, 1 one bedroom unit, 2 ground floor retail units with excellent street exposure, and a highly visible rooftop billboard for additional potential income. Units are separately metered for hydro and have their own self-contained HVAC systems. Great value here with high income potential. Located along Hamilton's future LRT line, close to highway 403, and great amenities. (id:59911)
Area Realty Inc.
635 Honeywood Place
Waterloo, Ontario
Nestled on a quiet cul-de-sac in Laurelwood, one of Waterloos most sought-after neighbourhoods, 635 Honeywood Place offers the perfect blend of community, convenience, and refined living. Surrounded by top-rated schools, scenic trails, and parks, this location is ideal for professionals and families who value an active and connected lifestyle. With over 4,500 sq. ft. of quality finished living space, this home has been tastefully updated, featuring a modernized kitchen, bathrooms, flooring, and fresh paint. The custom Caseys kitchen is both stylish and functional, offering granite countertops, premium appliances, and ample workspace, perfect for daily life and entertaining. Heated floors bring a spa-like feel to the ensuite primary bathroom. The homes layout is designed for modern living, offering a dedicated main-floor office for remote work and a fully finished lower level. This versatile space includes a spacious rec room, built-in bar, climate-controlled wine cellar, and a 3-piece bath, providing flexibility for guests, entertaining, in-law setup, or additional living space. Step outside to a private backyard retreat, where a professionally maintained heated saltwater pool, lush landscaping, and an irrigation system create a peaceful oasis. Multiple seating areas provide the perfect setting for outdoor gatherings, with mature trees adding both beauty and privacy. With highly ranked schools, natural trails, and parks just steps away, this home is perfectly positioned for those seeking a vibrant, family-friendly neighbourhood. Additional conveniences such as a smart thermostat, EV charger, and monitored security system enhance efficiency and peace of mind. 635 Honeywood Place is a refined home in one of Waterloos most prestigious communities. (id:59911)
RE/MAX Twin City Realty Inc.
303 - 40 Via Rosedale
Brampton, Ontario
Welcome To Rosedale Gated Community. A Must See For First Time Home Buyers & Downsizers. Located In The Prestigious Villages Of Rosedale Village, A Master Planned Community Designed To Give You A Resort Like Lifestyle With The Safety and Security From The Comfort of Your Home. Enjoy A Private Clubhouse, Gym, Pool, 9-Hole Golf Course, and Library. (id:59911)
Royal Star Realty Inc.
17 Caruso Drive
Brampton, Ontario
Welcome to a Beautiful Semi Detached Home In a Desirable Neighbourhood, The open concept layout creates a spacious and inviting atmosphere. 3 Bedrooms and 3 washrooms. Laminate Floors InLiving /Dinning Room, Situated in a highly desired area, this property offers convenience at every turn. New Roof, New furnace , New Driveway, No Homes Behind, backing into the park,Extended Driveway, Fully Fenced Backyard With Gate. Beautiful finished basement with laminate floor. It is close to schools, parks, plazas, transit (id:59911)
New Era Real Estate
5101 Boundary Road
Hamilton Township, Ontario
Escape to this serene three-bedroom home, just minutes from the tranquil waters of Rice Lake and only 20 minutes from both Port Hope and Peterborough. Nestled in a peaceful and private setting, this wonderful retreat offers the perfect blend of comfort and nature. The warm and inviting living space features a cozy wood stove, ideal for chilly evenings, while the spacious kitchen and open concept design make entertaining effortless. A moveable island allows you to truly create the most functional space for your needs. Step outside to a large deck, perfect for gatherings, barbecues, or simply unwinding while surrounded by the beauty of nature. Walk out directly from the primary bedroom to your oversized rear yard is a great addition to this home. A highlighted feature is the heated flooring in the lower level bathroom where the laundry is also conveniently located. This property truly delivers relaxation and charm in a picturesque setting. (id:59911)
RE/MAX Impact Realty
3010 - 36 Elm Drive W
Mississauga, Ontario
Bright,1 Bed 1 Bath, Luxurious & Centrally Located Building In Mississauga, Upgraded Kitchen with Centre Island, Quartz Counters, Built in Appliances, Open Concept with Living room opens to Balcony, Amazing View , Master Bedroom with Large Windows, Laundry Ensuite, 24 Hr Concierge, Lot Of Amenities, Common Outdoor Terraces, Movie Theatre and Gym Etc. Close to all Amenities, Sq One shopping mall , Mississauga Bus terminal and Future LRT (id:59911)
RE/MAX President Realty
7433 Sigsbee Drive
Mississauga, Ontario
Tastefully Renovated rare 5 Level Backsplit On A 160 Ft Deep Lot Nicely Landscaped perfect for summer fun. Lots of $$$ spent on upgrades, Modern Open concept Family Size Kitchen with Quartz counters & backsplash, Iron pickets, New wide plank hardwood floors, Upgraded washrm, W/O From Family Room To Newly Covered Patio. Newer patio door & vinyl windows, In-Law Suite With Separate Entrance Very Well Kept Home In Quiet Neighborhood. Finished basement is rented out. Walk To Bus And Shopping. (id:59911)
Homelife/miracle Realty Ltd
103 Lakehurst Street
Brighton, Ontario
Peaceful Living Lakeside Welcome to 103 Lakehurst St in picturesque Brighton. This truly unique and one of a kind home is the type of residence that comes around once in a lifetime. Located on a quiet cul-de-sac just outside the Presquile Park entrance, this stunning 2 story home features a modern open concept with beautiful finishes. Custom kitchen with large island, enhanced by its gleaming granite counters, under-mount sink, breakfast bar, pendant lighting and stainless steel appliances. The principle suite features a bold lake view, walk-in closet with laundry and a well appointed ensuite that offers the spa experience, right in your own home. Making the most of the spectacular views, the main living areas, (inside and out), are located on the second story. The outdoor verandas, showcase lighted glass railings and ample space for entertaining. The beautiful staircase, with wood railings and glass inserts, transitions you to the main floor, which features a music/living room, 3 additional bedrooms, 1 four piece bath, 1 powder room, garage access, and large, beautifully finished laundry room which is home to a built-in Murphy Bed for your guests, (bed is negotiable; seller will remove if not desired by purchaser). The grand foyer has gleaming tile, in a large scale, filing the space with a clean and airy feel. This home is artful functionality, with beautiful lines and offers picture perfect living. Equipped with Generac connection, your home will run smoothly, even during the longest power outage. The large drive area can easily accommodate a detached shop or garage, (roughed in wiring already laid). Additionally, the maintenance free exterior is a combination of stone, concrete board siding and metal roofing. The gardens are tastefully styled with a mix of grasses, shrubbery and perennials, set in a bed or river rock, with ample mating underneath to keep it maintenance free for many years. This home is the luxury lakeside living youve been waiting for. (id:59911)
RE/MAX Quinte Ltd.
54,56,58 - 5100 South Service Road
Burlington, Ontario
Unique 3,479 sq. ft. commercial unit available in Burlington's prestigious Twin Towers, offering excellent QEW exposure and convenient highway access at the Appleby and Walkers Line interchanges. Zoned BC1 (Office & Industrial), this versatile space accommodates a variety of business uses. The unit comes with six (6) designated parking spots at the front of the building, along with ample visitor parking throughout the complex. Designed for flexibility, the space can be configured as one large unit or divided into three separate units to suit business needs. Two shared washrooms are available. Property is being sold as-is. Condo fees are $1,403.32 a month (id:59911)
Royal LePage Realty Plus
37 Charrington Crescent
Toronto, Ontario
A rare once-in-a-generation opportunity! This meticulously maintained home features hundreds of thousands in premium upgrades, reflecting exceptional pride of ownership throughout. The versatile layout is perfect for multi-family living or generating rental income. Situated on a beautifully landscaped, premium lot with a garage and parking for three additional vehicles. Be sure to check out the full floor plan in the photos! (id:59911)
Century 21 Leading Edge Realty Inc.
93 Brybeck Crescent
Kitchener, Ontario
Discover a prime investment opportunity in Victoria Hills with this all-brick, purpose-built Triplex. Nestled close to downtown Kitchener, this property enjoys proximity to Grand River Hospital, Victoria Park, city trails, and various shopping destinations, ensuring it is always in high demand. This Triplex consists of spacious apartments—two 3-bedroom units and one 2-bedroom unit. Each featuring private balconies and ample living spaces that promise comfort and convenience for tenants. The lot is beautifully landscaped, enhancing the curb appeal and overall desirability of the property. With separate hydro meters for each unit and four dedicated parking spaces, operational ease is maximized. The financial upside is evident with current rents of $865, $966, and $2,100, showcasing significant potential for growth in rental income and market value. Proforma attached to show the potential ! Additionally, the owner has had Blueprints completed for an additional 2 apartments at the rear of this property. Please check out the RES-6 zoning with the City of Kitchener for a future of possibilities with this property !These opportunities could provide substantial income and growth for generations to come. Seize this unique opportunity to expand your portfolio in a key location! Property being sold As Is Where is. (id:59911)
Keller Williams Innovation Realty
328 Rita's Avenue
Newmarket, Ontario
Tenant will pay 1/3 utilities, tenant is responsible for snow removal and lawn mowing for their side, Shared laundry with the tenant on the main floor. (id:59911)
Home Choice Realty Inc.
230 - 7 Bellcastle Gate
Whitchurch-Stouffville, Ontario
Welcome To The Vista Flats And Towns, A Premier Condominium Townhome Community In The Heart Of Stouffville. This Spacious, Open-Concept 2-Bedroom, 2-Full Bathroom Unit Offers 894 Sq Ft Of Thoughtfully Designed Living Space With Soaring 9 Ft Ceilings. Enjoy Serene Water Views From Both Bedrooms And Your Private Balcony. The Modern Kitchen Features Stainless Steel Appliances, Granite Countertops, And Premium Wide Plank Laminate Flooring Throughout. Surrounded By Natural Heritage And Greenspace, This Beautifully Appointed Home Is Just Steps From Scenic Trails And Within Walking Distance To Shops, Dining, And Other Amenities. An Exceptional Opportunity To Lease In A Sought-After Location! (id:59911)
Property.ca Inc.
17 Ryder Road
Vaughan, Ontario
Fully Renovated Bungalow on a Premium 60 x 180 Ft Lot in Prestigious Old Maple! Completely renovated from top to bottom, this stunning bungalow backs onto a tranquil stream in prestigious Old Maple surrounded by estate homes. With brand-new triple pane windows, doors, trims, flooring, garage door, eaves, soffit & downspouts, this home exudes modern elegance. The new kitchen boasts quartz countertops, stainless steel appliances, and sleek cabinetry, while Potlights throughout enhance the bright and open feel. The spacious open-concept living and dining area is flooded with natural light from floor-to-ceiling windows, offering breathtaking views of the lush backyard. The home features three generously sized bedrooms, each with double closets and abundant natural light, creating a warm and inviting atmosphere. The fully finished basement offers endless possibilities, featuring a massive rec room with direct walkout access to the backyard. A large kitchenette/bar is already in place and can easily be converted into a full kitchen, making it perfect for extended family or entertaining. The basement also includes a huge bedroom and a separate laundry room for added convenience. Step outside to a breathtaking tree-lined backyard, with a peaceful stream as your backdrop offering the perfect blend of privacy and nature. The exterior has been fully landscaped, featuring a large interlocked patio ideal for outdoor gatherings. The private driveway accommodates up to 8 cars, ensuring ample parking for family and guests. This one-of-a-kind home combines luxury, modern upgrades, and an unbeatable location in one of Maples most desirable neighborhoods! A Must See! (id:59911)
Royal LePage Signature Realty
617 - 75 Norman Bethune Avenue
Richmond Hill, Ontario
Enjoy living in the great Four Season Garden Condo with everything at your doorstep. Spacious1304 SQ/FT of living space, with rooms with lots of natural light and clear South West panoramic view. Suite has two 117 SQ/FT balconies with walk out access from every room. Large living room and dining room to entertain and relax. This 2 Bedroom and Den and 2 Baths corner unit has quality laminate floors throughout except kitchen & foyer, and great split bedrooms layout. Open modern concept kitchen with center island, subway backsplash, granite countertop. Kitchen has new top of the line new stainless steel stove, newer dishwasher and new double door refrigerator with icemaker, new stacked washer & Dryer. Primary bedroom has an ensuite bath and large his and hers walk in closets and walkout to balcony. The Den has floor to ceiling window and is large enough to be used as a 3rd Bedroom. 2nd bedroom has a walk out to balcony. For your comfort, Suite has two cooling/heating units with own thermostats. Minutes to great shops and restaurant, easy access to HWY 404 and Viva public transit. Amenities include, large indoor pool with hot tub, Sauna, gym, guest suites, party room, visitor parking, 24 Hour Concierge and much more. One parking spot and a locker is Included. (id:59911)
Right At Home Realty
27 Upbound Court
East Gwillimbury, Ontario
A Brand New Beautiful Detached Home approx. 4500 sq. ft. of on a 60 Ft Lot with Triple Garage, having 4 ensuite bedrooms, nestled in a Prime and Desirable location. A separate side door entrance leading to basement access. Conveniently located Just Minutes from the Go train, Hwys 400 & 404, and amenities including Groceries, Restaurants, and Shopping Centers. (id:59911)
Central Home Realty Inc.
1647 Middleton Street
Pickering, Ontario
WHOLE HOUSE: Gorgeous 3 Bedroom Detached Home, Extremely Bright, Very Clean, Front Porch Enclosure, Eat-In-Kitchen, Walk Out To Patio, Sunken Family/Living Room. Double Garage Door And Double Driveway, Finished Basement With 2 Bedrooms. (id:59911)
Homelife Galaxy Real Estate Ltd.
1648 Acorn Lane
Pickering, Ontario
A peaceful retreat close to the city! This charming country estate sits on just under an acre of land and boasts over 4,500 sq. ft of living space. The stunning board and batten home features four bedrooms, five bathrooms, and two impressive floor-to-ceiling stone fireplaces. The bright eat-in kitchen opens to a large sunken family room, and the main floor offers a formal dining area along with a versatile home office. Upstairs, you'll find four spacious bedrooms, including a grand principal suite with a private en-suite bathroom and a walk-in closet. The fully finished basement adds endless potential for a home theatre, personal gym, additional bedrooms, or a kids' playroom. Pride of ownership shines throughout the entire property. Outside, enjoy your private oasis with mature trees, vibrant perennial gardens, and a charming "Bunkie Shed" in the backyard. (id:59911)
RE/MAX All-Stars Realty Inc.
2807 - 15 Holmes Avenue
Toronto, Ontario
Looking for a newer condo in the Yonge & Finch area? Most buildings around here are 15 to 20 years old but this 1-bedroom unit is in Azura, a boutique building that's just 2.5 years old. Built by Capital Developments, it stands out for its modern design and high-end finishes. Now picture this: you're living in a stylish, newer condo just a 5-minute walk to Finch Subway Station. Morning commutes are a breeze. And when the workdays done, you're steps away from some of the best restaurants, cafes, grocery stores, and essentials in North York. Whether you're grabbing sushi, hopping on the subway, or meeting friends for bubble tea its all right here. Inside, this unit is just as impressive. The layout is square and super efficient, with zero wasted space. The kitchen steals the spotlight: built-in, fully integrated appliances, and gorgeous two-tone cabinets that give the whole space a clean, modern feel. The long island acts as your dining table, your prep space, or even your home office. The bedroom is impressively spacious, comfortably fitting a queen or even king-size bed, with room to walk around on all three sides. And when you want to relax? Step out onto your huge 113 sq ft balcony with unobstructed north-facing views. Its your private outdoor escape in the heart of the city. If you've been waiting for something new, stylish, and incredibly convenient this is it. Book your showing today and come experience the Azura lifestyle. (id:59911)
Condowong Real Estate Inc.
1707 - 30 Inn On The Park Drive
Toronto, Ontario
Experience elevated living in this stylish 1-bedroom + den, 1-bathroom suite at Auberge on the Park by Tridel. Spanning 650 sq ft, this thoughtfully designed suite includes 1 parking space . Enjoy unobstructed east-facing views with a spacious private balcony perfect for relaxing or entertaining. Residents of Auberge are treated to a collection of amenities, including an outdoor pool, BBQ area, elegant dining room, and inviting party room all designed for sophisticated urban living. (id:59911)
Century 21 Regal Realty Inc.
611 - 478 King Street W
Toronto, Ontario
Discover modern sophistication in the heart of one of Toronto's most vibrant neighbourhoods. This stylish 1-bedroom, 1-bathroom condo, built in 2011, offers 510 sq. ft. of thoughtfully designed living space, perfect for young professionals or urban dwellers. Located on a premium south-facing side, the unit boasts a large balcony with plenty of natural light, making it an inviting retreat amidst the bustling city. Step inside to find contemporary exposed concrete ceilings and sleek finishes throughout. The open-concept kitchen features stone countertops and a cleverly integrated dishwasher, blending function with style. The bedroom offers cozy carpet flooring, while the tiled bathroom adds a touch of luxury. In-unit laundry ensures convenience and a private lower-level locker provides the perfect bonus space for storage. With monthly fees of $433.66, you'll enjoy a worry-free lifestyle that includes heat, water, cooling, building insurance, and access to common elements. Additional perks include bike storage, concierge services, guest suites, a fully equipped gym, a media room, a party/meeting room, and visitor parking. Don't miss this opportunity to live in a boutique building surrounded by trendy restaurants, shops, and entertainment. Schedule your viewing today to experience this exceptional condo firsthand! (id:59911)
Exp Realty


