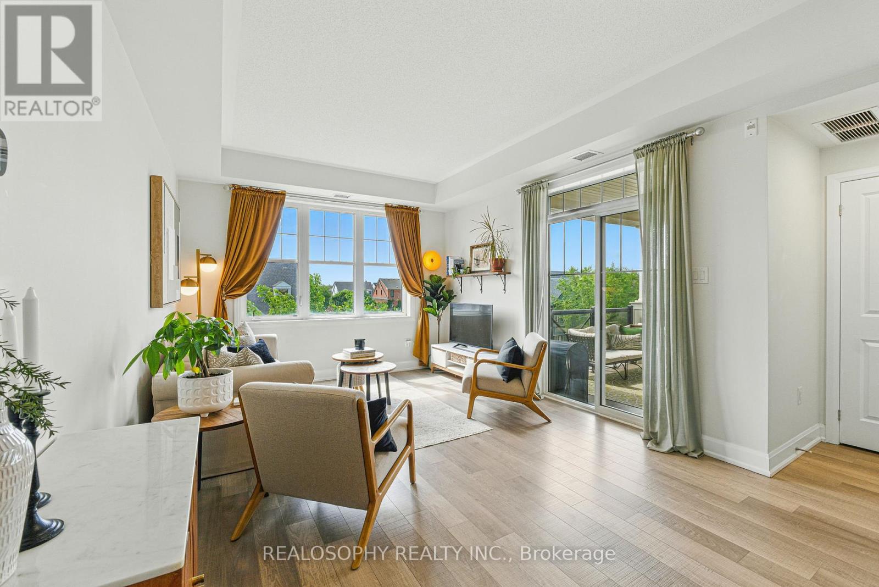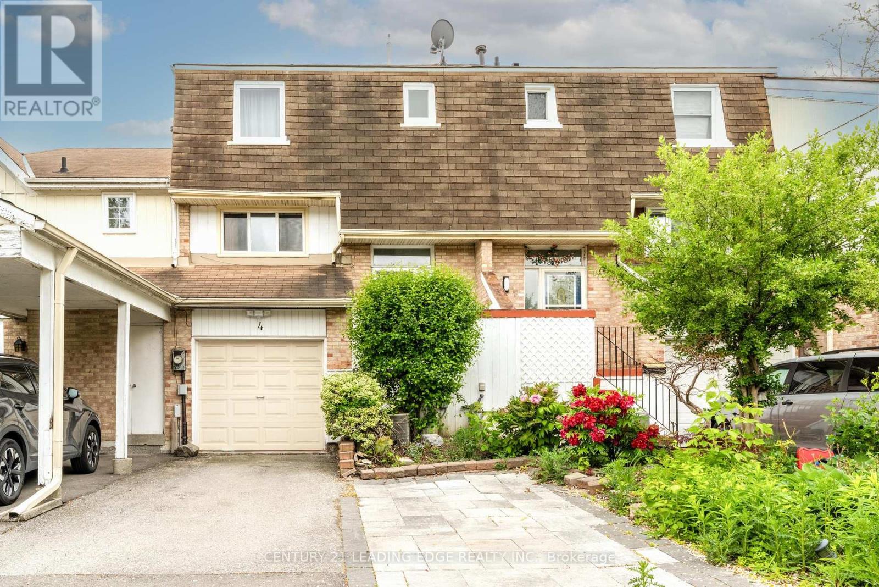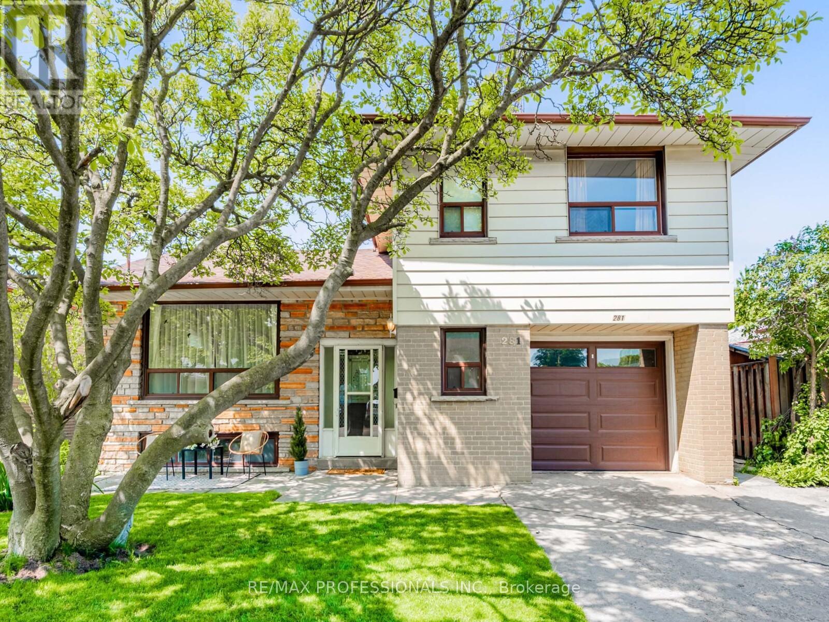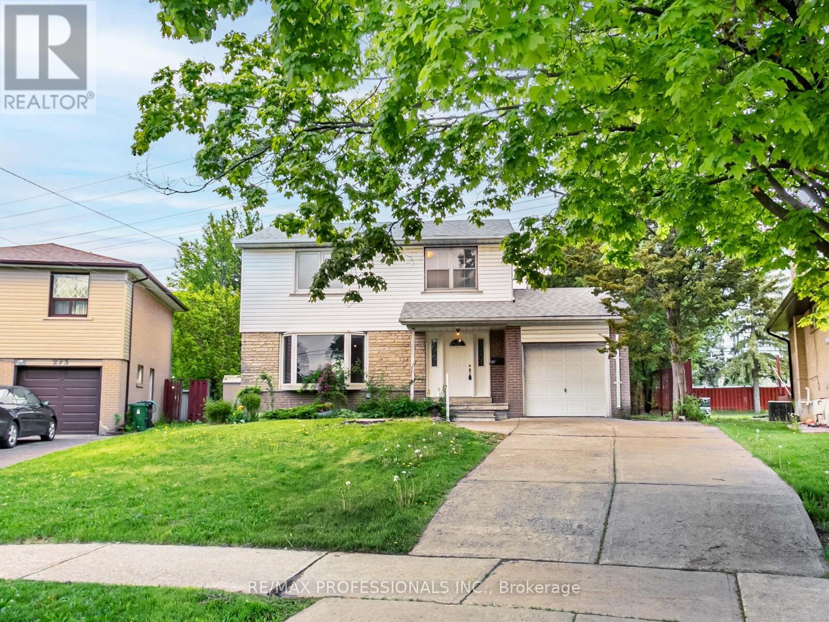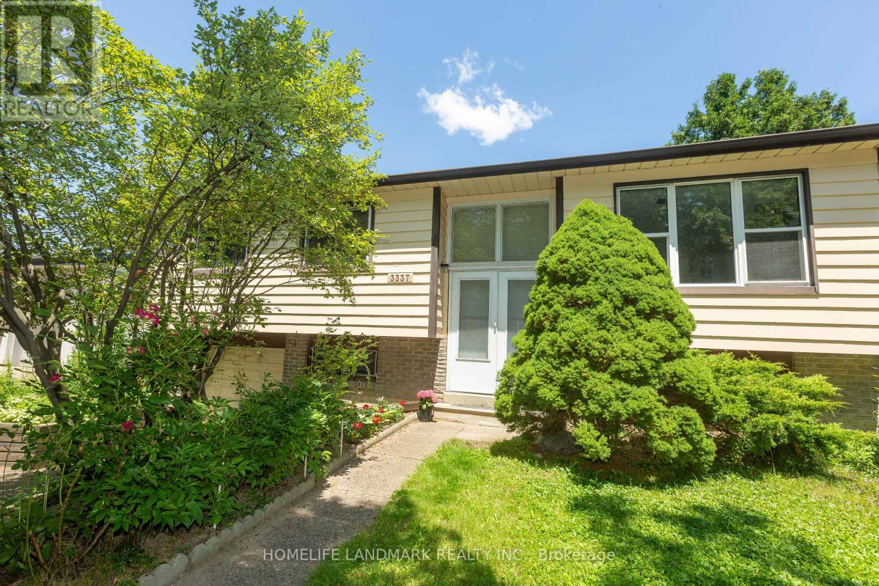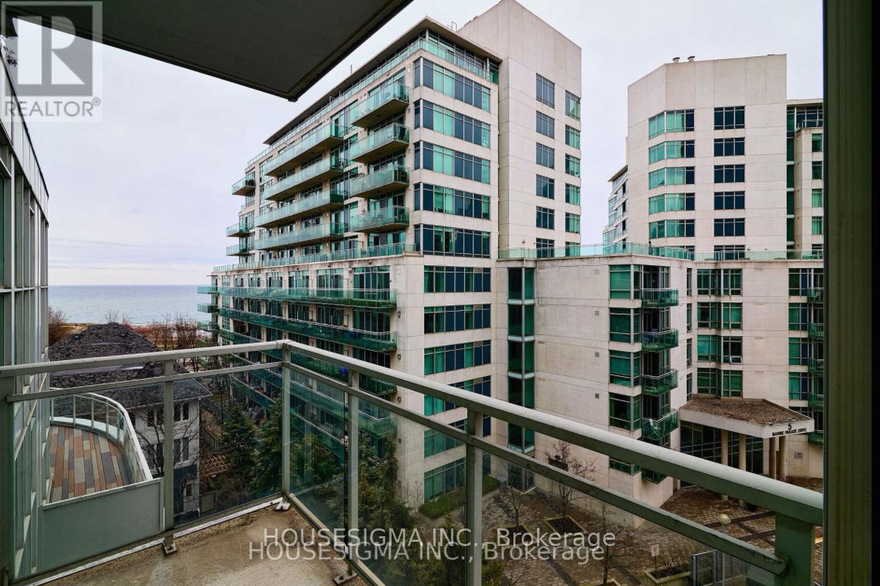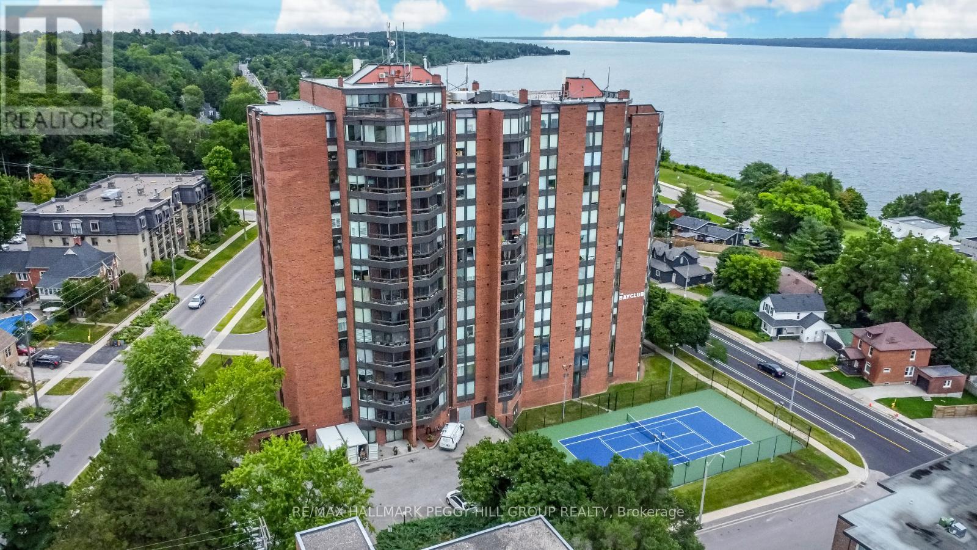2899 Westbury Court
Mississauga, Ontario
Beautiful Semi-Detached Home In The Highly Sought-after John Fraser Secondary School district!, 177Ft Premium Lot Professionally Landscaped, Newly Renovated 2 Washrooms On The Second Floor, Total 4 Parking Spots, New Kitchen Quartz Countertop(2020), Freshly Painted Walls, New Blinds(2025), Situated On A Quiet Cul-de-sac, Perfect For Families With Children, And Just Steps To Scenic Nature Trails. Very Bright And Many Natural Light House. Enjoy Unmatched Convenience With Close Access To Major Highways, Top-Rated Schools, Credit Valley Hospital, Erin Mills Town Centre, And A Variety Of Supermarkets And Everyday Essentials. A perfect blend of tranquility and accessibility this location truly has it all. (id:59911)
Real One Realty Inc.
2008 - 33 Shore Breeze Drive
Toronto, Ontario
Absolutely Gorgeous 1+1 Bedroom Condo Unit In Toronto! This Beautiful Condo Offers An Open Concept Living/Dining Room, Stunning Kitchen With Stainless Steel Appliances, Dark Cabinetry, Granite Counter And Centre Island. Bright Spacious Bedroom With Dark Floors, Double Mirrored Closet, And Walk-Out To Balcony. One Parking And One Locker. Extras:S/S-Fridge, Stove & Dishwasher. Washer, Dryer. 24-Hrs Conci, Indoor Lounge, Fitness Ctre, Outdoor Pool & Hot Tub, Steam Room, Billiard, Theatre, Virtual Golf, Ping Pong, Large Terrace W/Bbq, Yoga Studio. (id:59911)
Dream Home Realty Inc.
74 Feathertop Lane
Brampton, Ontario
Gorgeous 3-bedroom detached home situated on a generous lot in a desirable neighborhood! This beautifully maintained property features gleaming hardwood floors, a cozy gas fireplace, and abundant natural light throughout. Built by Great Gulf Homes, offering approximately 1,760 sq ft of well-designed living space. The spacious upstairs landing/loft serves as a perfect home office or study area ideal for remote work. Recent updates include new kitchen appliances. The finished basement includes a full washroom, adding valuable living space. Located within walking distance to top-rated schools and a newly built hospital. Pride of ownership is evident move-in ready! Windows replaced in 2024 Furnace replaced in 2025 (id:59911)
Right At Home Realty
304 - 2333 Sawgrass Drive
Oakville, Ontario
Introducing a beautiful and bright, well-laid and comfortable two bed + two bath + two parking, corner unit in the very walkable neighbourhood of Oakville's Uptown Core. In the southwest building of the Oak Park Towns, this light-filled suite not only lives large on the interior at nearly 1100 sq ft, but also offers wonderful panoramic views from a lovely covered terrace. Entering into a tucked-away foyer, the condo suddenly gives way to an open concept kitchen + living space that benefits from unabated, sunny, south exposure with space to gather or the room to unwind. For the home cook, a built-in pantry elevates kitchen storage without making a sacrifice of space and sports stainless steel, full-size appliances. The combined living + dining area walks out to the outdoor entertain and relax space, benefiting from sight-lines overlooking a quiet Oakville neighbourhood. This view is one that will last. A split bedroom layout offers quiet and privacy for each room. The primary bedroom is king-sized with an ensuite bath and well outfitted walk-in closet. An XL second bedroom has a deep closet, more sunny south exposure, and no longer does one worry about a guestroom OR an office - you can simply do both. Included is a full garage with attached storage room, and an additional parking space on a private drive. All your daily conveniences are a short walk away and connectivity is paramount with quick trips to the QEW, 403, 407, Oakville Place, and GO Train station. Oakville Transit at the door. With 9-foot ceilings, incredible value for size, covered parking for two, sunny exposure, plus a legacy view, this one checks the boxes. (id:59911)
Realosophy Realty Inc.
414 - 1195 The Queensway Avenue
Toronto, Ontario
Step into a lifestyle of luxury with this stunning southeast corner unit at The Tailor by Marlin Spring. Illuminated by natural light, this thoughtfully designed 2-bedroom, 2-bathroom condo with a versatile den/study area offers a perfect blend of style and functionality. Featuring soaring 9-ft ceilings, sleek laminate flooring throughout, and a spacious open-concept layout, this unit is ideal for both comfortable living and elegant entertaining. Located in a highly desirable area with easy access to highways, public transit, shopping and all essential amenities, convenience is truly at your doorstep. Residents enjoy access to a range of premium building amenities including a rooftop lounge, 24-hour concierge, library, party room, and a fully equipped gym and wellness center. This beautifully appointed unit also includes one parking space and a locker, offering both style and everyday convenience. (id:59911)
Royal LePage Real Estate Services Ltd.
4 Chambers Court
Brampton, Ontario
Welcome to this beautiful freehold townhouse in the desirable Heart Lake East community! Offers 3 Spacious Bedrooms, Living Room With Big Windows, Separate Dining Room Ideal for first-time buyers and growing families, this home features new flooring throughout the main and upper levels, along with a brand new gas stove, perfect for everyday living and entertaining. Set in a family-friendly neighbourhood, you're surrounded by great schools, convenient public transit, and close proximity to the SaveMax Sports Centre, as well as a variety of parks and trails to enjoy at your own pace, whether you're into weekend walks or simply relaxing in nature.This is your chance to own a move-in ready home in one of Brampton's most welcoming communities. Book your showing today! (id:59911)
Century 21 Leading Edge Realty Inc.
281 Jeffcoat Drive
Toronto, Ontario
A true gem in a great location. 281 Jeffcoat is a well-maintained 4 bedroom home located in a quiet and family-friendly neighbourhood. Featuring an attached garage for added convenience, this home offers a smart layout with three generous bedrooms and a full bathroom on the upper floor. The ground floor features a powder room and versatile fourth bedroom with gas fireplace and separate entrance to the backyard, ideal as a home office, guest suite, or playroom. Huge and inviting main floor layout features eat-in kitchen overlooking the backyard, large living room and dining area with another walkout to the backyard, providing easy access for children or to entertain. The basement has a family room or mancave to watch TV and a giant storage/utility room that could be a workshop or more. Incredible and deep crawlspace adds even more storage. Situated on an oversized lot, the property boasts a huge backyard perfect for outdoor gatherings, gardening or relaxing. Enjoy the peace and tranquility of your own property or take the 5 minute walk to Flagstaff park, with even more green space, kids play structures, tennis courts and outdoor pool. A perfect blend of space, comfort, and location. Don't miss it! (id:59911)
RE/MAX Professionals Inc.
275 Jeffcoat Drive
Toronto, Ontario
Welcome to 275 Jeffcoat Dr, tucked away at the quiet end of the street on a generous pie-shaped lot with a huge backyard everyone will love. This bright and spacious home features a large format layout with a large kitchen and powder room on the main floor. Upstairs has four good-sized bedrooms and a full bath, making it a perfect fit for big families or people who need home office space. Newly refinished hardwood floors throughout and fresh paint from top to bottom make this home shine. Update the kitchen and bathroom to your liking. The attached garage adds space for your car and sports equipment to use at beautiful Flagstaff park around the corner, featuring community pool and tennis courts. The oversized yard offers space for entertaining, play, or whatever you can dream up. A large solid home in a peaceful pocket of the neighbourhood. Dont miss it! Offers Anytime. (id:59911)
RE/MAX Professionals Inc.
2 Coolhurst Drive
Toronto, Ontario
Welcome to 2 Coolhurst. This well-kept bungalow is on a wide lot, with a finished basement, lots of parking and ready for you to add your finishing touches. This house boasts excellent curb appeal and even better potential inside. Upstairs has a bright layout with large windows, hardwood floors an eat-in kitchen and an updated bathroom. The separate entrance leads to a basement suite with a spacious layout. Featuring a second kitchen, full bath and 2 good-sized bedrooms. Potential in-law suite or mortgage helper. Located close to schools, parks, shopping, TTC, and the 401, its ideal for families and commuters. A great home. See it now (id:59911)
RE/MAX Professionals Inc.
3337 Rhonda Valley
Mississauga, Ontario
Welcome to 3337 Rhonda Valley, located in the heart of Mississauga on a quiet street, Completely renovated 4-bedroom bungalow offers afunctional and inviting layout, perfect for family living. The Kitchen room boasts a walk-out to the deck, providing an ideal space for outdoor dining and relaxation. Fully fenced backyard, new deck, all new vinyl floor on main floor, new bathrooms, new Furnace, new hot water heater, new electrical panel. Nestled In Quiet, Tree-Lined Street That Has It All - Access To Parks, Trails, Tennis Courts, Baseball Diamond, English And French Immersion Schools In Catchment Area, Daycares, Stores, And Community Centre With Library, Indoor Pool, Ice Rink, And Gym Facilities, To Name A Few, All Within 10-Min Walk. Two Major Highways, Cooksville Go, Street-Level Bus Stop, Square One Mall Approx 5 Mins Away. It Could Be Yours! (id:59911)
Homelife Landmark Realty Inc.
506 - 2067 Lakeshore Boulevard W
Toronto, Ontario
Discover the epitome of elegance and comfort in this stunning two-bedroom plus den, two-bathroom condo, perfectly positioned to offer breathtaking southwest-facing water views. Nestled in the highly desirable neighborhood of Mimico, this home is a sanctuary of modern living, combining serene waterfront vistas with the convenience of urban life. Immerse yourself in the meticulously designed interiors, featuring two generously sized bedrooms and a versatile den, ideal for a home office or an additional guest room. This residence is not just a home, it's a lifestyle choice for those who seek the perfect balance between nature's tranquility and the convenience of urban living. Whether you're taking a leisurely stroll along the waterfront trails, enjoying a sumptuous meal at a nearby restaurants, or simply relaxing in your exquisite living space, this home offers an unparalleled living experience in one of Mimico's most sought-after locations (id:59911)
Housesigma Inc.
206 - 181 Collier Street
Barrie, Ontario
SUN-FILLED 1,200 SQFT CONDO STEPS FROM DOWNTOWN & THE WATERFRONT! Nestled in one of Barrie's most desirable buildings, this condo offers an exceptional lifestyle, top-tier amenities, and an unbeatable location. Just steps away from the city's vibrant waterfront, shops, dining, and public transit. This bright and spacious unit boasts an open-concept living area that flows effortlessly, making it ideal for everyday living and entertaining. The primary bedroom features a private ensuite, and a walk-in closet in the hallway provides ample storage space. A second bedroom and full bath provide additional versatility for guests or a home office. Step out onto your enclosed balcony and soak in the serene atmosphere, a perfect spot to start your day or unwind in the evening. The Bay Club's unparalleled amenities include a state-of-the-art gym, a sparkling pool, a relaxing sauna, a workshop for your DIY projects, a tennis court for active recreation, and even a games room and library for leisure. With a prime location and everything you need at your fingertips, this #HomeToStay is your gateway to enjoying the best that Barrie offers. (id:59911)
RE/MAX Hallmark Peggy Hill Group Realty



