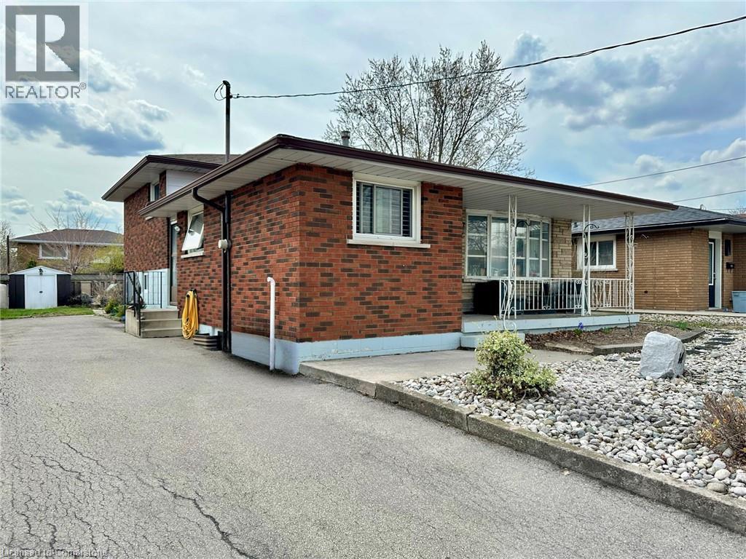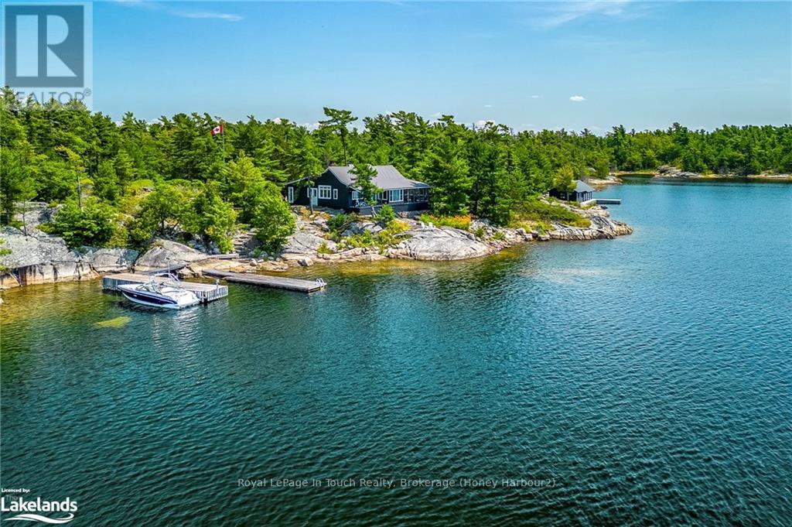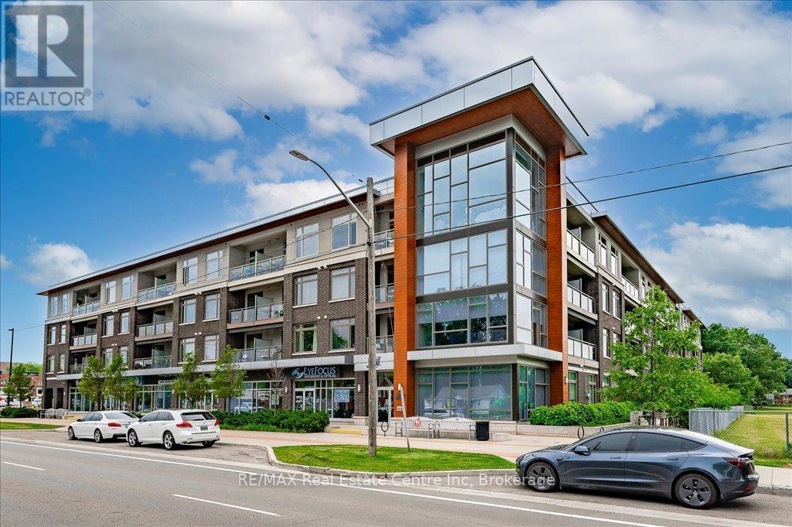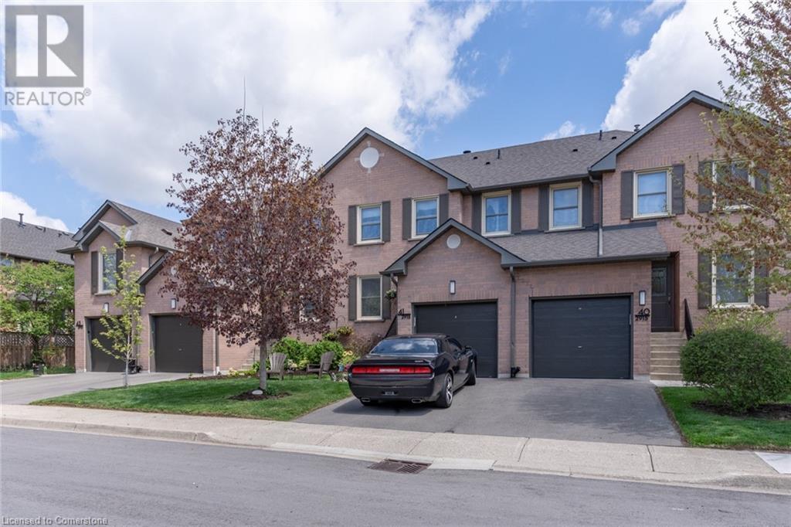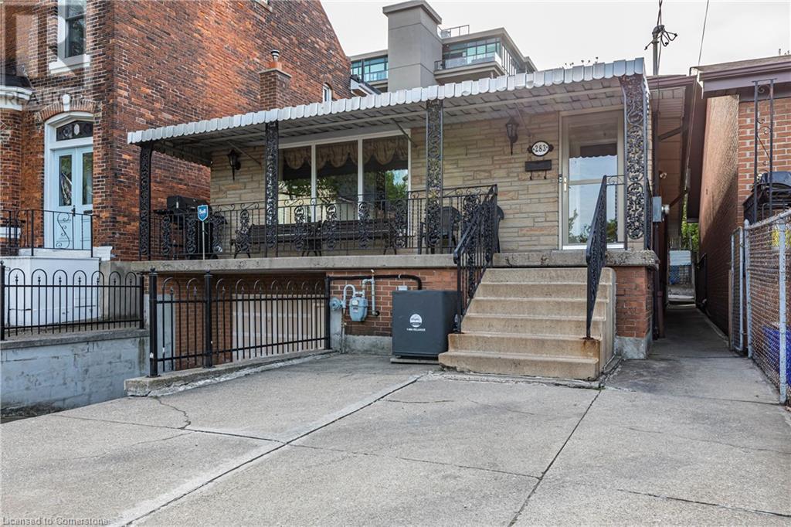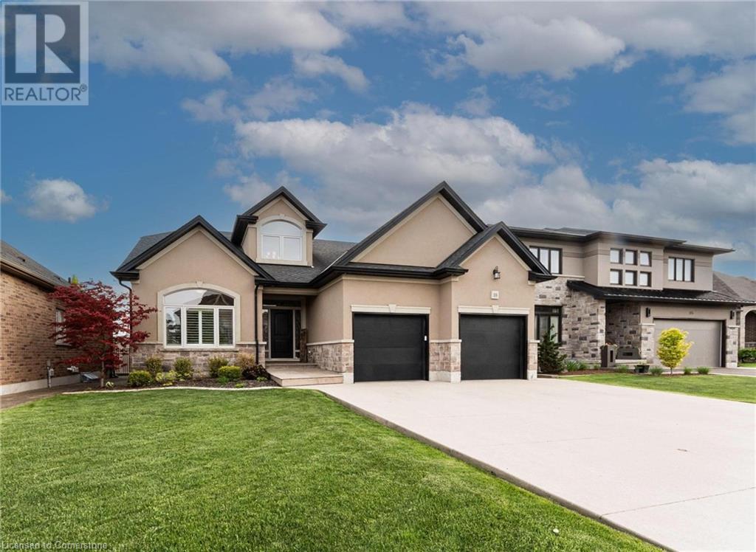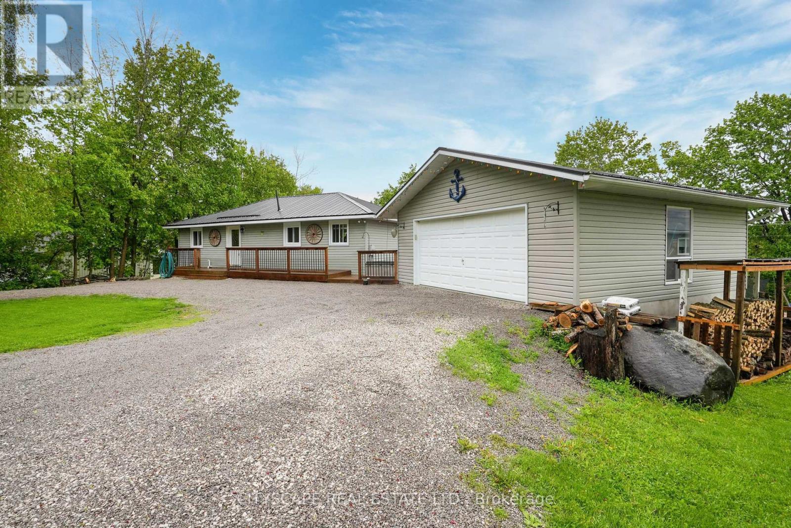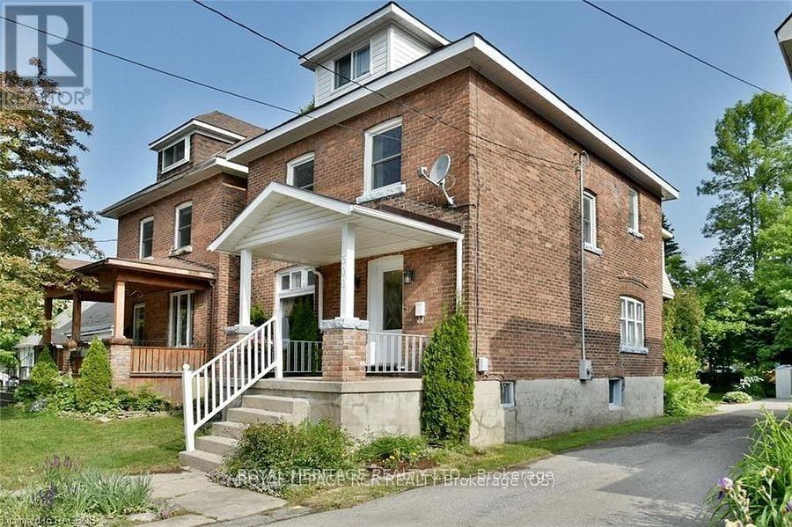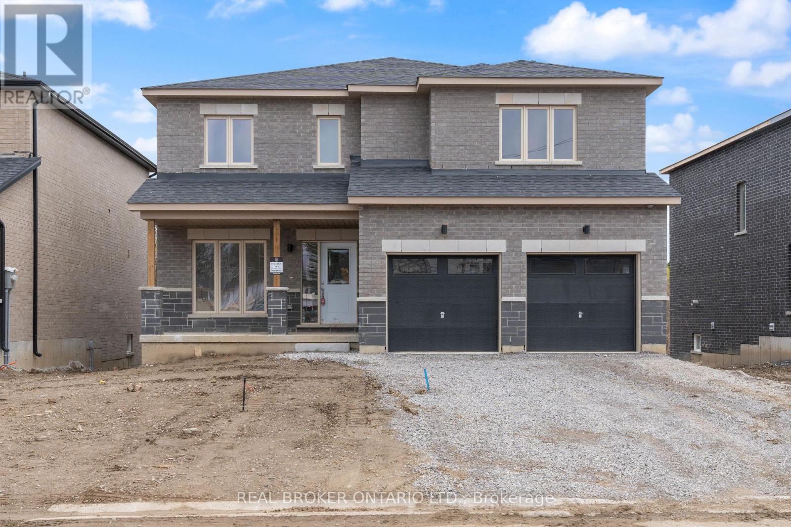221 Glover Road
Stoney Creek, Ontario
Superior Custom Quality like no other! With nearly 5,800 Sq. Ft of impeccable finishes, and sitting on an 80 x 150 Ft. Lot, this Owner-Built, All-Brick and Stone Bungalow with Escarpment Views and no rear neighbours is your Dream Home come true. Stepping inside, you're greeted with soaring 14 Ft. Ceilings in the Foyer and Family Room, with extensive Built-Ins, Fireplace, Showpiece Chandelier, Crown Moulding and Coffered Ceiling with magnificent Millwork Details and Cove Lighting. With 9-Ft. Ceilings on the remainder of the Main Level, the Custom Cabinetry continues in the massive Eat-In Kitchen with SUB ZERO Refrigerator, MONOGRAM Double Wall Oven and Cooktop, Granite Counters, Imported Porcelain Tile and extensive Pot Lights. Continuing inside, the Formal Dining Room and Bedrooms feature Top Quality Hardwood, 8 Ft. Solid Wood Doors and Storage Galore. The Primary Bedroom is a highlight - with His and Hers Walk-In Closets, and a 6-piece Ensuite with Heated Floors, Dual Vanities and a BainUltra Jetted Tub. For entertaining, the transition outside is made easy with a 3-Season Room with BBQ Porch overlooking a Fully Fenced Yard with Fruit Trees and Sunsets for Life. The home also features two Garages...an Attached 3-Car Drive-Thru Garage - with two(!) Inside Entries - and a separate heated, plumbed and insulated Single Garage out back. The awesome continues downstairs with a Fully Finished Lower Level with Separate Entrance and Walk-Up, High Ceilings, 2nd Kitchen, Full Bathroom, maximum flexibility and multiple Cantinas and Storage Rooms. Multi-Camera Security, tasteful Landscaping and a full property Irrigation System add to the incredible value. This is a truly remarkable home with a 'Country-feel', great highway access and all conveniences nearby. Book a Showing today - you'll be a lover of Glover! (id:59911)
Bradbury Estate Realty Inc.
709 Frederick Street
Kitchener, Ontario
Looking to rent? Check out this bright and modern main floor unit in a purpose-built semi-detached home. You’ll get 3 bedrooms and 2 bathrooms, with granite countertops in the kitchen and bathrooms, plus new laminate flooring throughout. It’s in a super convenient location—right on a public transit route and just a quick drive to Bingemans, the Kitchener GO/Train Station, and downtown Kitchener. Bonus feature the unit has separate meters for hydro, water, and gas, so you only pay for what you use. More privacy, more control. (id:59911)
RE/MAX Real Estate Centre Inc.
14 Anson Avenue
Hamilton, Ontario
This all-brick, back-split home offers a unique and practical multi generational or in-law living arrangement with a separate entrance to the basement. This property has it all. Each unit boasts its own laundry facilities and a fully equipped kitchen, ensuring convenience and privacy for all occupants. The main floor greets you with a large and bright living room, perfect for relaxing or entertaining. The spacious kitchen, is open to the dining area and has loads of cupboards and counter space. Recent decor updates throughout the home add a fresh and modern touch. Upstairs, is three bedrooms and 5-piece bathroom. The primary bedroom has bonus ensuite privileges. The lower level provides an open-concept living space with a large eat-in kitchen that’s perfect for gatherings. It also includes a spacious bedroom and a 3-piece bathroom. The property boasts a family-sized yard, perfect for outdoor activities and relaxation, and a large paved driveway that provides ample parking. Its convenient location ensures easy access to nearby schools, parks, shopping centers, and restaurants, offering everything you need within a short distance. (id:59911)
Royal LePage State Realty
RE/MAX Real Estate Centre Inc.
3584 Island 3420
Georgian Bay, Ontario
North Go Home Bay Georgian Bay Highly sought after classic Georgian Bay cottage located in the quiet, exclusive and historical area of North Go Home Bay just across from West Wind Island where the "Group of Seven" artists stayed during their visits to the Bay. This property with its 1500 feet of west facing granite shoreline and 12 acres of windswept pines provides exceptional privacy. Here the crystal clear pristine deep waters of Georgian Bay will amaze, the spectacular "Group of Seven" views will astonish, and the sunsets never last long enough. This classic cottage has just been renovated and comes turnkey, furnished, and decorated very tastefully with a blend of period antiques and new furnishings. The layout is open concept with a living room with granite fireplace, dining room, sitting room. kitchen with pantry, 3 bedrooms, a 4 pc. bath, powder room and laundry room. One of the main features of the cottage is its 500 sq. ft. screened porch with its living and dining spaces for relaxing or entertaining on those gorgeous summer evenings. There is a guest cabin that is 14x12 ft. with 2 double beds for guests or the kids. Nestled into the shoreline is a 28x18 classic dry boathouse / workshop with its 28 x15 covered boat port, docks and sundeck which is sure to be a hangout for kids and adults alike. There is one other major dock and a floating dock also on the property. The property sits in protected waters for watersports and is adjacent to the open Georgian Bay for sailing. Also included with ownership of the property are the three islands that are to the west of the cottage providing extra privacy and for recreational activities. This is a rare offering in this area and is part of the Madawaska Club in which membership can be obtained upon approval. The property is located 20 minutes by boat from King Bay Marina or 25 minutes from marinas Honey Harbour. (id:59911)
Royal LePage In Touch Realty
420 - 457 Plains Road E
Burlington, Ontario
Welcome to this immaculate and affordable top floor Condo with a beautiful view of the mature, green and sought after neighbourhood of LaSalle! The location here is ideal for wherever you may have to commute to, as it is just minutes from the 403 and 407, Aldershot GO Station, and perfect distance from all major cities you may need to visit for work or pleasure. This well kept home boasts Quartz countertops, loads of natural light, in suite laundry, On Demand Water Heater, recently replaced AC, 10 foot ceilings, and a smart layout that makes the home feel much larger than it is. The building itself is perfectly kept, clean and equipped with ammenities such as elegant party room/lounge and kitchen facilities, games area with pool table and a nice patio with communal BBQ's, not to mention the incredible amount of visitor parking in addition to your owned underground parking spot. As mentioned, the location here is key, as it is ideally close to shopping and ammenities such as Mapleview Mall, Costco, Ikea, Golf Courses, walking trails, Burlington Waterfront, Public Transit and Schools. Book your showing today, and come see what this beautiful Condo and area has to offer!! Offers Are Welcome Anytime!! (id:59911)
Keller Williams Home Group Realty
2915 Headon Forest Drive Unit# 41
Burlington, Ontario
Offering a well-maintained 3+1 bedroom, 4 bathroom home nestled in Burlington’s desirable Headon Forest community. This peaceful complex offers a quiet and family-friendly atmosphere within walking distance of top-rated schools, public transit, shopping, and recreation, with easy access to GO Transit and major highways. Inside, the home features a modern eat-in kitchen featuring stainless steel appliances, quartz counters, and ample cabinet and pantry storage. Adjacent are the dining nook with mounted TV, and a second, larger dining area that opens out to the back deck. Outdoor living is a true highlight here. The fully fenced backyard backs onto a large open green space, which serves as an extended area for use. Manicured front and rear gardens are enhanced by a built-in lawn sprinkler system, a serene garden waterfall, and striking Japanese maples. The central living room, warmed by a wood-burning fireplace, invites relaxation and entertainment. Upstairs, the spacious primary bedroom includes a modernized walk-in closet with built-in organizers and a mirror cabinet, as well as a private ensuite bathroom featuring a glass shower with sleek tiles. Additional bedrooms are well-sized, and the four bathrooms throughout the home provide plenty of flexibility for families or guests. The lower level includes a fully finished rec room, the fourth bedroom, and a convenient 2pc bath. Additional features include an automatic garage door opener, single-car garage with driveway parking for a second vehicle, and an optional extra parking space for $80/month. Visitor parking is conveniently close by. Residents enjoy low condo fees, and never have to worry about the roof, windows, storm doors, garage door, driveway, fences, or lawn maintenance ever again! This move-in-ready home combines comfort, convenience, and charm in one of Burlington's most sought-after neighborhoods. (id:59911)
Apex Results Realty Inc.
4588 Juniper Court
Beamsville, Ontario
Welcome to 4588 Juniper Court, Beamsville – A Beautifully Kept Townhome in a Prime Location. Tucked away on a peaceful and family-friendly cul-de-sac in the heart of Beamsville, this immaculate townhome offers the perfect combination of charm, functionality, and location. Ideal for first-time buyers, young families, or those looking to downsize without compromise, this home provides a welcoming atmosphere and thoughtful layout from the moment you arrive. Step inside to find a bright and inviting main floor featuring a spacious open-concept design. The dining area flows effortlessly into the cozy living room, creating a warm and versatile space perfect for everyday living or hosting guests. Large windows fill the home with natural light, enhancing the fresh and neutral tones throughout. The kitchen offers plenty of cabinet and counter space, making meal prep a breeze while keeping you connected to the rest of the main floor. Upstairs, you’ll find generously sized bedrooms with ample closet space and room to grow. Whether you need a nursery, home office, or guest room, the layout is flexible to suit your lifestyle. The full bathroom is clean and well-appointed, offering both convenience and comfort. Step outside to enjoy your own private, fully fenced backyard—an ideal spot for summer BBQs, gardening, or simply relaxing with your morning coffee. The outdoor space is low-maintenance and perfect for kids or pets to play safely. This fantastic location truly has it all. You’re within walking distance to Sobeys, charming local shops, parks, and top-rated schools, making errands and family outings effortless. For commuters, quick and easy access to the QEW means you’re just minutes from Grimsby, St. Catharines, and the Greater Hamilton Area. Plus, you’re only a short drive from the scenic shores of Lake Ontario and the region’s renowned wineries and trails. Quiet, convenient, and move-in ready—4588 Juniper Court is a home that checks all the boxes. (id:59911)
45 Seabreeze Crescent Unit# 19
Stoney Creek, Ontario
Bright end-unit townhouse close the lake in Stoney Creek. Main floor has 9' ceiling height, hardwood floors, eat-in kitchen and comfortable living area. Walkout to back deck and yard. Inside access to garage. Rare and very useful den in split level between main and second levels. Second level has 3 generous bedrooms and two full baths. Laundry in basement. Private road fee of $149. Front yard patio stones offer potential for second outdoor parking spot. Plenty of visitor parking. Great starter, downsize or investment. (id:59911)
Century 21 Miller Real Estate Ltd.
283 Macnab Street N
Hamilton, Ontario
Welcome to 283 MacNab St. N., Hamilton - a rare and versatile opportunity in a sought-after location, just steps from the West Harbour GO Station, Bayfront Park, schools, shops, restaurants, and more. This extra-large bungalow features over 4,000 sq. ft.of well maintained finished living space and has been within the same family for nearly 50 years. The spacious main level features 4 bedrooms, including a primary bedroom with ensuite, 2 bathrooms, and a convenient main-floor laundry room. The bright and welcoming foyer greets you with multiple double closets for ample storage and leads into a sun-filled living room with a large window. Flowing naturally from the living area is a formal dining room, also enhanced by abundant natural light, and a spacious kitchen- the heart of the home-ready for your personal touches and new memories to be made. The fully finished basement features two kitchens plus a kitchenette, three separate entrances, and four additional bedrooms, allowing for two self-contained units and potential for a third. High ceilings, large windows, and open-concept layouts make the lower level ideal for multi-family living or possible income potential. Don’t miss out this opportunity - a true gem in the heart of Hamilton with versatility, value, and potential wrapped into one! (id:59911)
Coldwell Banker Community Professionals
188 Mother's Street
Hamilton, Ontario
Welcome to 188 Mother’s Street…. Discover the perfect blend of elegance, comfort, and outdoor luxury in this immaculate bungaloft, ideally situated on a premium lot backing onto protected greenspace. With 4 bedrooms, 2 full bathrooms, and 3 half bathrooms, this meticulously maintained home offers exceptional living space and unmatched attention to detail throughout. At the heart of the home lies a custom-designed gourmet kitchen, complete with an oversized island, quartz countertops, abundant cabinetry, and top-of-the-line appliances—a chef’s dream and an entertainer’s delight. The open-concept layout flows seamlessly into a warm, inviting living space ideal for both everyday living and elegant entertaining. The real showstopper is the resort-inspired backyard oasis. Step into your private paradise featuring an inground heated saltwater pool, a fully equipped pool house with a bathroom, /change room, and wet bar/kitchen, and a stylish outdoor seating area with retractable screens—perfect for relaxing or hosting. Soak in the hot tub, unwind under the covered patio, or enjoy friendly competition on your very own bocce court—this backyard has it all. Whether you're enjoying the peaceful views of the greenspace, hosting guests in the stunning outdoor retreat, or savoring time in the luxurious interior, this one-of-a-kind home offers a lifestyle of comfort, elegance, and leisure. A rare opportunity—this is not just a home, it’s a destination. LUXURY CERTIFIED. (id:59911)
RE/MAX Escarpment Realty Inc
20 Robins Lane
Kawartha Lakes, Ontario
2 plus 1 bedroom, 2 bathroom Ranch Bungalow overlooking Lake Dalrymple with sandy beach access and boat docking opportunities. This home boasts year-round living, Chef's kitchen with stainless steel appliances, backsplash & wood cabinetry. Primary bedroom w/sliding glass door walk out to deck & large closet. Second bedroom with great natural light. 3pc main bathroom with rain shower, glass encasement & vanity. Walk-out basement with broadloom, large windows & pot lights throughout. Lower level bedroom with laminate floors, large closet & window. 3pc lower level bathroom with rainfall shower panel tower system, ceramic tile & fan. Laundry with full size washer & dryer. Enjoy sunsets on the Large entertainers deck overlooking nature & the lake. Propane hook up for barbecue. Access to beach: Follow Robins Lane back to Lake Dalrymple Road and make a left. The second gravel pathway on the right is public access to beach and docking. (id:59911)
Cityscape Real Estate Ltd.
920 Calder Road
Mississauga, Ontario
Custom Estate Built In 2024 Offering Over 6,100 sqf Of Luxury Living Space (Over 4200 sqf Above Grade) Where Modern Architecture Meets Luxury, Published In DesignLinesMagazine, Located In Highly Sought-After Meadow Wood/ Rattray Marsh On Dest-End Rd Near Lake,Top-Rated Schools, Minutes To Go Station. Featuring 4+1 Bdrms, 6 Baths, Open Concept Flr Plan, Soaring 20 Ft Ceiling Foyer& Living Rm, 10 Ft 1st& 2nd Flrs Bdrms, 9ft Basement, Modern Canadian Aluminum/Wood Floor-Ceiling Windows& Doors, Marble Flrs Foyer& Powder Rm, 3 Gas Fireplaces, Custom Millwork/Closets, Modern Luxury Chandeliers& Wall Scones, Wide Plank Eng Hdwd, Circular Driveway, 2nd Flr Separate Mech Rm, 1st Flr Sound Proofed Ceilings, Floating Metal/Solid Wood Staircase& Modern Metal Railings, Spacious Living Rm 2 Sets of Sitting Areas For Large Gatherings Boasts Focal Point Floor-Ceiling Luxury Fireplace Stone Surrounds & O/C 10-12 Seats Dining Rm. Grand Chef's Gourmet Kitchen High-End Stained Oak Wood Custom Cabinetry, Expansive Centre Island, Leather-Finished Granite Countertops& Backsplash, Gas Cooktop, Integrated Appliances. Large Family Rm W/ Flr-Ceiling Windows, W/O To Porch, Modern Marble 7 ft Linear Fireplace, Built-In Sound System& Bookcases. Breakfast Rm W/ Window, Large Office W/ Front Yard Window, Elegant Powder Rm W/ Marble Vanity, Mud Rm. Primary Bdrm Has Large Walk-In Closet, W/O Terrace, Spa-Like 7-Pc ensuite, Custom vanities& Makeup Station, Marble Countertops, Heated Flrs, Soaker Tub,Double Showers, Prv Water Closet. 3 Well-Sized Bdrms W/ W/I Closets, 4-Pc Ensuites Inclds Second Primary Bdrm W/O Terrace. Second Flr Laundry Rm W/ Custom Cabinetry, Marble Countertops. Walk-Up Finished Basement W/ Separate Sideyard Entrance Designed For Entertainment, Large Great Rm, 2-Tier Wet Bar, Gym, Large Flex Bdrm, 4-Pc Bath, Cold Rm, Insulated Flrs, Fireplace Stone Surround. The Amenities Extend To Lush Mature Trees/Evergreen Landscaping, Natural Gas BBQ, Metal Fence& Security System All Around. (id:59911)
Right At Home Realty
293 Fairfield Avenue
Hamilton, Ontario
Welcome to your new address! This beautiful home is located in one of east Hamilton’s nicest, family friendly neighbourhoods. Pride of ownership is evident from the moment you walk through the door! Features include: Gorgeous Eat-In Kitchen, with walk out to Private, fenced Yard and huge Patio to entertain (gas line for BBQ); Spotless Bath, with Freestanding Tub; Gleaming Hardwood; tasteful Ceramics; Living Room with gas Fireplace; Crown Moulding; main floor Laundry; Pot Lighting; new Backyard Shed; all Windows & Doors replaced; Roof & hi-eff Furnace; spacious 2nd floor Bedrooms with Loft; Private Drive and much, much more! Minutes to all amenities, including the QEW! (id:59911)
Royal LePage State Realty
300 13th Street W
Owen Sound, Ontario
Sun filled and large home with 4 bedrooms and 3rd floor bonus space for family/exercise/TV/games/office. Private parking for 2 cars. Well located on a quiet street within walking distance to downtown. (id:59911)
Royal Heritage Realty Ltd.
129 - 151 Gateshead Crescent
Hamilton, Ontario
Beautifully Renovated 2-Storey Condo Townhouse! Move-in ready and fully renovated from top to bottom! This spacious 3 bed, 3 bath condo townhouse offers modern living at an affordable price. The open-concept main floor features luxury vinyl flooring, a stunning stone fireplace, and a bright kitchen with stainless steel appliances, waterfall quartz countertops, and walk-out to a private backyard. Upstairs boasts 3 generously sized bedrooms and a sleek 4-piece bathroom perfect for families or home office setups. The fully finished basement adds even more living space, including an updated 3-piece bath. Enjoy the perfect blend of style, space, and convenience in this turnkey home. Close to schools, shopping, parks, and transit. (id:59911)
Royal LePage Flower City Realty
27 Butternut Drive
Norfolk, Ontario
5 bedroom home ready for move-in. Backing onto green space and offering an impressive array of features, with main floor 9ft ceilings and premium natural finished engineered oak flooring. Bright main floor office/den is ideal for work from home life while the spacious separate dining room is perfect for a large family or entertaining guests. An open concept living room, dinette, and kitchen provide a seamless flow and showcase the home's elevated sophistication, complete with gas fireplace and white mantel for added warmth and coziness. The kitchen is complete with high-end glossy cabinets, island, newer appliances, and quartz countertops, providing the ultimate in design and functionality. Take the hardwood staircase to the upper level, you'll notice the lush carpeting underfoot, adding a luxurious feel. Convenient upstairs laundry. The primary bedroom is a true oasis, with a 5-piece ensuite that features a tiled separate glass enclosed shower, a free-standing tub, and double vanity sinks. The unfinished basement offers tons of storage space! Some photos are virtually staged. (id:59911)
Real Broker Ontario Ltd.
1001 - 1 Victoria Street S
Kitchener, Ontario
Welcome to urban luxury living at its finest! This stunning 2-bedroom, 2-bathroom condo at 1 Victoria Street S Unit #1001 in Kitchener, Ontario offers the perfect blend of comfort, style, and convenience. Step inside to discover an open-concept layout featuring floor-to-ceiling windows that flood the space with natural light, creating a bright and inviting atmosphere. The spacious living area flows seamlessly into the modern kitchen ,complete with top-of-the-line appliances and ample counter space ideal for both everyday living and entertaining. One of the standout features of this unit is the expansive balcony, perfect for enjoying your morning coffee or unwinding after a long day while taking in the stunning city views. The primary bedroom boasts a private ensuite bathroom, providing a tranquil retreat, while the second bedroom and additional bathroom offer plenty of space for family or guests. Enjoy the convenience of in-suite laundry, a dedicated parking space, and an owned locker for additional storage. The buildings amenities are second to none, featuring an elevator, exercise room, games room, media room, party room, rooftop deck/garden, and visitor parking. Located in the heart of Kitchener, you'll be just steps away from vibrant shops, restaurants, and entertainment options, with easy access to public transportation and major highways. Don't miss this opportunity to own a piece of downtown luxury! Contact us today to schedule your private viewing. (id:59911)
Exp Realty
125 Cathcart Street
Hamilton, Ontario
This charming multi-level home offers exceptional space and flexibility, making it ideal for both a large family or a potential duplex conversion. With high ceilings throughout and generous square footage, the property spans three floors, with ample room for living, dining, and relaxation. The main floor features a well-sized 3pc bath, two bedrooms, a spacious kitchen with brand new stainless steel appliances, quartz countertops, smart stoves, new dishwasher, soft-close cabinets, under-mount lighting, and upgraded finishes, along with a cozy living room. Upstairs, you'll find additional bedrooms, another 3pc bath, a family room perfect for entertainment, and a second kitchen with similar high-end features. The third floor boasts a large primary bedroom with a private ensuite, creating a peaceful retreat. The home has undergone extensive upgrades, including a new roof, new electrical panels, new plumbing, new windows, new flooring, and a new 50-gallon water tank (rental/Relience), ensuring modern comfort and peace of mind. The addition of a security system, central air conditioning, and a new smart thermostat (ECOBEE) adds to the home's convenience and efficiency. Separate entrances provide potential for multi-generational living or rental opportunities. The basement, while unfinished, offers even more potential for customization, while the property itself sits on a generous 24ft x 130ft lot, with rear alley access and proximity to downtown, the hospital, and local amenities. Whether you're looking for a large single-family home or the perfect location for a duplex, this property offers endless possibilities in a sought-after area. **EXTRAS** Both units are separately metered (id:59911)
Exp Realty
6732 Jill Drive
Niagara Falls, Ontario
Charming & Fully Renovated Home in Prime Niagara Falls Location !Set on a generous 50 x 120 ft lot, this well-cared-for 3-bedroom, 2-bathroom home is located in one of Niagara Falls' most desirable neighborhoods-just a 10-minute drive to the Falls and major attractions. Whether you're a first-time buyer, growing family, or savvy investor, this property offers exceptional versatility. Inside, you'll find an inviting main level with quartz countertops and well-maintained appliances in the kitchen, and tasteful flooring throughout. Upstairs features three spacious bedrooms and a modern 3-piece bath. Downstairs, the cozy lower-level living area features a beautiful stone accent wall with a fireplace-style insert-not currently in use but adding rustic charm and a warm visual focal point to the space. At the rear of the home, a sun-soaked sunroom provides the perfect year-round retreat for morning coffee, a reading nook, or a home office setup. The expansive backyard offers ample space for family gatherings, a vegetable garden, or even future additions. The detached garage with power is ideal for hobbyists, a personal workshop, or even as a rental space for additional income-a great bonus for investors or homeowners looking to offset expenses. This home has been successfully run as a short-term rental, earning consistent 5-star reviews and Super host status-thanks to its thoughtful upkeep, prime location, and warm character. Yet, it has also been carefully maintained throughout, making it just as appealing for end-users looking for a move-in-ready primary residence. Don't miss your opportunity to own this versatile gem in the heart of Niagara-schedule your showing today! (id:59911)
Homelife Silvercity Realty Inc.
1001 - 15 Wellington Street S
Kitchener, Ontario
Modern 1 Bed + Den with Oversized Balcony in the Heart of Kitchener | Luxury Amenities & Prime Location, Welcome to Station Park , one of the most talked about condos in the KW Region. Contemporary urban living at its finest! This beautifully updated 1-bedroom + den condo sits high on the 10th floor, offering open views and a spacious layout designed for both comfort and style. Featuring fresh paint throughout and neutral flooring that suits any decor, this move-in-ready unit includes an oversized balcony perfect for morning coffee, evening sunsets, or entertaining guests.The versatile den offers a great space for a home office or guest area, making it ideal for professionals or those working remotely. Located in the vibrant heart of Kitchener, steps from Google, D2L, and the best dining, cafés, and shops, this condo also offers access to an impressive list of premium amenities: State-of-the-art fitness centre , Peloton studio , Swim spa , Bowling alley , Media room , Party room , Lounge for relaxing or hosting family gatherings.Whether you're a first-time buyer, an investor, or simply looking to upgrade your lifestyle, this unit offers the perfect blend of location, luxury, and livability.Don't miss this rare opportunity to own in one of Kitchener's most sought-after buildings! (id:59911)
Shaw Realty Group Inc.
59 Ontario Street
Armour, Ontario
Location, Location, Location! Attention investors and owner-occupiers, dont miss this incredible opportunity to own a fully renovated 3 unit multiplex in Burks Falls. This versatile property features a prime commercial main floor unit perfect for a home office, retail space, or easily convertible into a fully self-contained residential suite to further enhance your income potential.Each of the three units are self-contained with generously sized rooms, large windows, and renovated throughout. Updated kitchens complete with stainless steel appliances, and bright, spacious interiors that offer comfort and style. The lower-level unit features a walk-up entrance and oversized windows, creating a warm, inviting space filled with natural light. Conveniently located within walking distance to everyday essentials such as LCBO, Valu-mart, and quick access to Highway 11, this property offers the perfect balance of small-town charm and practical amenities. Whether you're looking to generate strong rental income or live in one unit while leasing the others, this property delivers exceptional value and flexibility. (id:59911)
Woodsview Realty Inc.
59 Ontario Street
Armour, Ontario
Location, Location, Location! Attention investors and owner-occupiers, dont miss this incredible opportunity to own a fully renovated 3 unit multiplex in Burks Falls. This versatile property features a prime commercial main floor unit perfect for a home office, retail space, or easily convertible into a fully self-contained residential suite to further enhance your income potential.Each of the three units are self-contained with generously sized rooms, large windows, and renovated throughout. Updated kitchens complete with stainless steel appliances, and bright, spacious interiors that offer comfort and style. The lower-level unit features a walk-up entrance and oversized windows, creating a warm, inviting space filled with natural light. Conveniently located within walking distance to everyday essentials such as LCBO, Valu-mart, and quick access to Highway 11, this property offers the perfect balance of small-town charm and practical amenities. Whether you're looking to generate strong rental income or live in one unit while leasing the others, this property delivers exceptional value and flexibility. (id:59911)
Woodsview Realty Inc.
16 Dayton Court
Prince Edward County, Ontario
Come take a look at this exceptional freehold bungalow townhouse that displays the perfect blend of modern design and comfortable living, complete with high-speed internet connectivity. Nestled in a quiet, serene neighborhood, this home offers the peace and tranquility of rural living, while still close to all conveniences of downtown Picton. This two bedrooms/two bathrooms home features an east-west layout that fills the space with natural light, 9ft ceilings throughout and laminate flooring. The extended driveway can accommodate two cars in addition to the built-in single-car garage. The kitchen has brand new quartz countertops with undermount double sink, upgraded cabinets with soft closing, walk-in pantry, stainless steel appliances and a spacious island. Other upgrades include an exterior venting hood and a waterline to fridge. The bright living room opens to a deck with stairs to the green backyard facing east, ideal for the morning coffee. The large primary bedroom offers a walk-through closet and a private ensuite bathroom. Both bathrooms have walk-in showers and upgraded vanities with soft-close drawers and brand new quartz countertops with undermount sinks. The spacious lower level provides ample space for an extra bedroom and a family room and has a rough-in for a full bathroom. The owned tankless water heater adds to the home energy efficiency and long-term savings. Enjoy the proximity to Picton's Main Street and the scenic Millennium Trail, perfect for hiking and cycling. Just a 15-minute drive away, Sandbanks Provincial Park awaits with its stunning beaches and natural beauty. **EXTRAS** tankless water heater, SS Refrigerator with icemaker, SS Stove, SS Dishwasher, Washer,Dryer, Electric Light Fixtures, Existing Window Coverings, Garage Door Opener/Remote. (id:59911)
Century 21 Percy Fulton Ltd.
4 Carman Street
Norwich, Ontario
Escape the City - Charming 2-Bedroom Country Bungalow with Expansive Garage Workshop. Leave the hustle and noise behind and discover the peace and freedom of country living with this inviting 2-bedroom bungalow, perfectly set in a tranquil rural location. Whether you're looking for a weekend retreat or a permanent lifestyle change, this property offers the ideal escape from city life. Step inside to find a cozy, well-maintained interior featuring two comfortable bedrooms, a bright and airy living area, a practical country-style kitchen, and a full bathroom. The home is filled with natural light and scenic views, creating a relaxed, welcoming atmosphere. What truly sets this property apart is the large garage workshop-perfect for DIY enthusiasts, tradespeople, or anyone needing serious space for hobbies, storage, or creative pursuits. Outside, enjoy wide open skies, peaceful surroundings, and plenty of space to garden, play, or simply unwind. (id:59911)
RE/MAX Escarpment Realty Inc.


