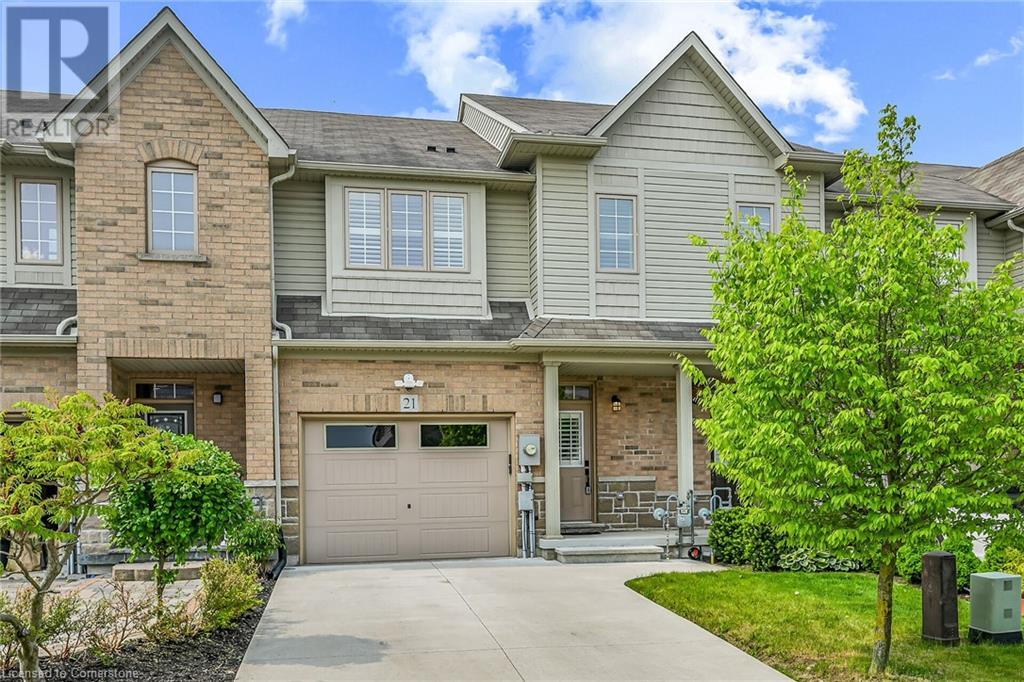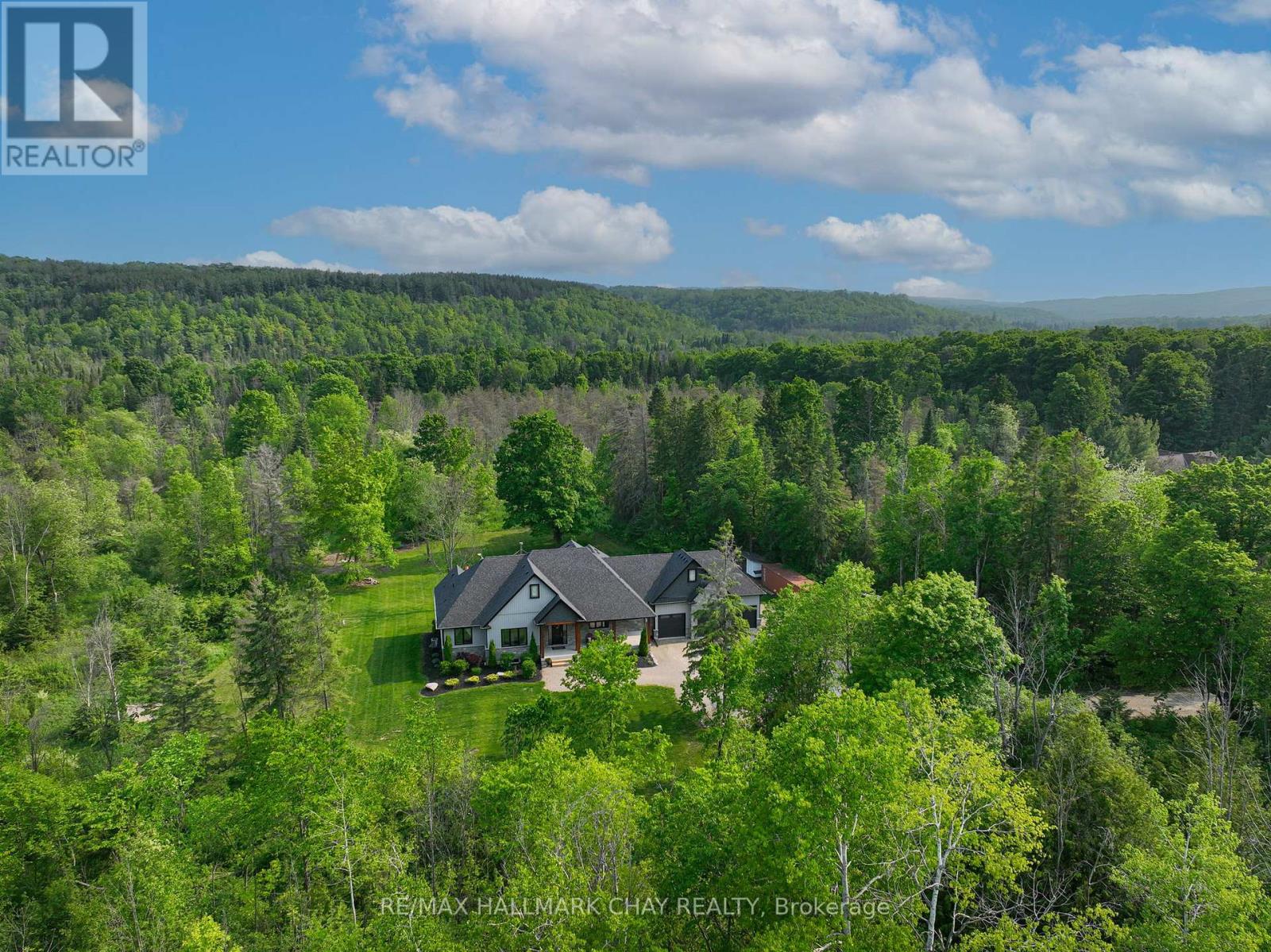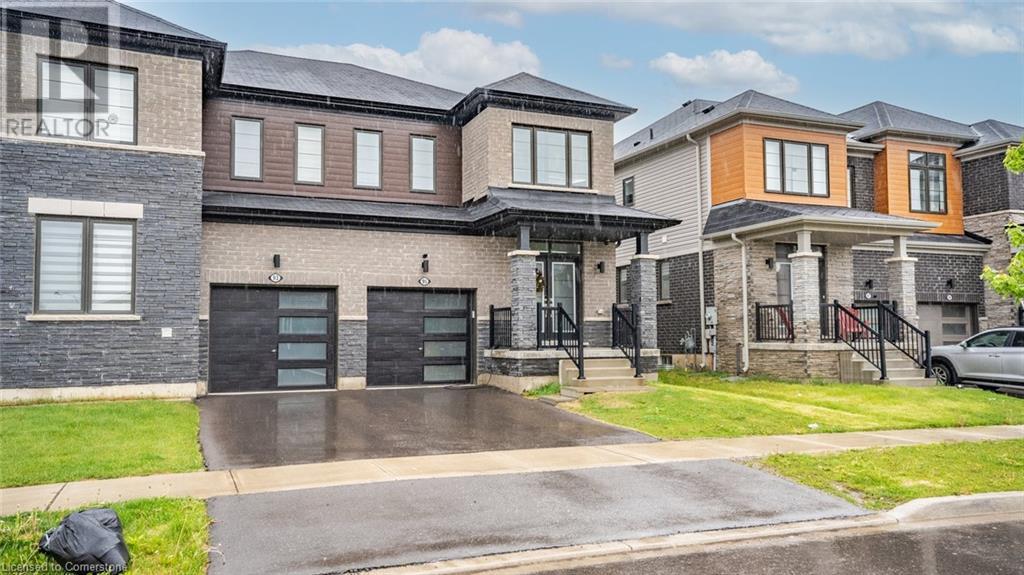162 Craddock Boulevard
Jarvis, Ontario
Move in ready! Discover this stunning 1,130 sqft bungalow nestled in the picturesque Jarvis Meadows, a premier development by EMM Homes. Perfectly designed for first-time homebuyers or those seeking to downsize, this 2-bedroom, 2-bathroom model offers the ideal blend of comfort and style. The thoughtfully crafted layout features generously sized bedrooms with optimal separation for privacy, along with beautifully designed 3-piece and 4-piece bathrooms. The open-concept living area seamlessly connects the dinette, kitchen, and great room, creating an inviting space for both relaxation and entertaining. Step outside onto the large covered porch, adding a perfect outdoor extension to your living space. Premium finishes throughout include luxury vinyl, a sophisticated brick and siding façade, and a designer kitchen complete with sleek quartz countertops. The home also offers a convenient rough-in for a 3-piece bathroom in the basement, ready for future customization. Don't miss out on the chance to make this dream home yours. Contact the listing agent today. (Room sizes are approximate) Are you ready to make the move? (id:59911)
Streetcity Realty Inc. Brokerage
21 Bankfield Crescent
Hamilton, Ontario
Beautifully Upgraded Freehold Multi-Level Townhome in a Prime Family-Friendly Neighborhood. Welcome to this charming and well-maintained move-in ready town home, offering over 1,400 sq. ft. of thoughtfully designed space across multiple levels. This spacious 3-bedroom, 4-bathroom home has been tastefully upgraded and is flooded with natural light throughout its open-concept layout. Step inside to find engineered hardwood flooring throughout, oak hardwood stairs, and a bright white kitchen featuring a breakfast bar and ample counter space—perfect for both everyday living and entertaining. The spacious primary bedroom retreat occupies its own level and includes a walk-in closet and a luxurious ensuite bathroom. Two additional bedrooms offer plenty of space for family or guests, with three more modern renovated bathrooms throughout the home. The finished lower level features a large rec room, 2-piece bath, and oversized windows, providing a great space for a home office, gym, or media room. Enjoy summer evenings in your fully fenced backyard complete with a deck and gazebo—a private outdoor oasis ideal for relaxing or entertaining. Located in a family-friendly community, this home is just minutes from grocery stores, shopping, parks, sports fields, and playgrounds. It's also a commuter’s dream with quick access to the Red Hill Expressway and QEW Highway. (id:59911)
RE/MAX Escarpment Realty Inc.
667256 20th Side Road
Mulmur, Ontario
Welcome to this beautifully designed, custom-built Bungalow nestled on 8.68 private acres in the heart of Mulmur a rare opportunity to own a fully finished residence that effortlessly combines refined craftsmanship with the natural beauty of its surroundings. Set well back from the road for ultimate privacy, this stunning home is surrounded by mature trees and features its own network of serene trails, ideal for exploring the great outdoors year-round. Inside, you'll find an open, flowing layout with luxurious finishes throughout. The heart of the home is the gorgeous custom kitchen, designed to impress with a massive centre island perfect for hosting, gathering, and making lasting memories. Just off the triple car garage, that is fully insulated and heated you will find a spacious mudroom with built-in shelving offers the ideal drop zone for gear and outdoor essentials after enjoying Mulmur's many recreational opportunities from hiking and biking to skiing and snowshoeing. The primary bedroom offers the perfect retreat, with huge ensuite bath and walk in closet. As an added bonus, the finished basement offers even more living space with three additional bedrooms, a bathroom, huge living area, large storage space and cold cellar. This is truly the home for the pickiest of Buyers, and will surely impress! Whether you're entertaining indoors or enjoying the peace and quiet of your private forest, this home offers a lifestyle of comfort, elegance, and adventure all within easy reach of major routes for commuting or weekend escapes. Features: Custom Built in 2019, Large Covered Deck off the Back, Tons of Parking, Heated/Insulated Triple Car Garage, Fully Finished Basement w Two Additional Bedrooms, Wood Burning Fire Place in Large Great Room. (id:59911)
RE/MAX Hallmark Chay Realty
188 Lafayette Street E
Jarvis, Ontario
TO BE BUILT! Discover this stunning 1,130 sqft bungalow nestled in the picturesque Jarvis Meadows, a premier development by EMM Homes. Perfectly designed for first-time homebuyers, this 2-bedroom, 2-bathroom model offers the ideal blend of comfort and style. The thoughtfully crafted layout features generously sized bedrooms with optimal separation for privacy, along with beautifully designed 3-piece and 4-piece bathrooms. The open-concept living area seamlessly connects the dinette, kitchen, and great room, creating an inviting space for both relaxation and entertaining. Finishes throughout include carpet in the bedrooms and staircase, luxury vinyl throughout the living area, a sophisticated brick front façade, and a designer kitchen. With the option of selecting your finishes and lots of potential upgrades, do not miss out on the chance to make this home yours! Are you ready to make the move? Contact the listing agent today to view the model home at 162 Craddock. (id:59911)
Streetcity Realty Inc. Brokerage
178 Lafayette Street E
Haldimand County, Ontario
TO BE BUILT, this 1,614sqft 2 storey home is located in the beautiful Jarvis Meadows. Another project by EMM Homes, this 3 bedroom 3 bathroom model is sure to fulfill all the family needs with a main floor showcasing both an inviting and functional living space with plenty of kitchen and formal dining area for those gatherings of all sizes. Two 2nd floor washrooms give a good separation between the bedrooms, allowing for everyone to have their own quiet space. The 2nd floor laundry compliments the home, allowing for a large unfinished basement to be used as you require. Features include luxury vinyl throughout the main floor, brick, stone and siding façade, a designer kitchen with quartz countertops and a basement 3-piece washroom rough in. With construction to be completed in Fall of 2025, you still have time to select your colours and finishes as well as optional upgrades such as fireplaces, framed or finished basements, exterior covered decks, or lighting packages. Contact the listing agent now and tailor this homes with you wants and needs. Room sizes approximate, subject to change during construction. Come see the model home at 160 Craddock. (id:59911)
Streetcity Realty Inc. Brokerage
160 Craddock Boulevard
Jarvis, Ontario
Move-In Ready in Jarvis Meadows! Welcome to this beautifully crafted 1,614 sq ft two-storey home by EMM Homes, nestled in the sought-after community of Jarvis Meadows. Designed with modern families in mind, this 3-bedroom, 3-bathroom home offers a perfect blend of comfort, function, and style. Step inside to a spacious main floor that boasts an open-concept layout, ideal for both everyday living and entertaining. The designer kitchen features quartz countertops, a gorgeous backsplash, under-valance lighting, and flows effortlessly into a formal dining area—perfect for hosting gatherings of any size. Upstairs, you'll find two well-appointed bathrooms thoughtfully positioned for privacy between bedrooms, along with the convenience of second-floor laundry. The large, unfinished basement gives you the flexibility to create the space your family needs—whether it’s a rec room, home gym, or an additional bedroom. Notable features include: luxury vinyl flooring throughout, potlights for a modern, bright ambiance, a stained oak staircase, and elegant brick, stone & siding façade This home truly delivers on style, space, and location. Room sizes are approximate and subject to change during construction. (id:59911)
Streetcity Realty Inc. Brokerage
517 Hughson Street N
Hamilton, Ontario
Stylishly Renovated 2-Storey Home in Hamilton’s North End! Welcome to this beautifully updated detached home nestled in the heart of Hamilton’s vibrant North End—just steps from the scenic Harbour, Pier 4 Park, waterfront trails, and some of the city’s best restaurants, breweries, and shops. Offering over 1,100 sq ft of modern living space, this home perfectly blends character with contemporary comfort. The main level features luxury vinyl flooring throughout, a brand-new kitchen with sleek quartz countertops, updated plumbing, and a convenient powder room. Upstairs, you'll find three spacious bedrooms and a stylish 4-piece bathroom with a tiled tub surround. Enjoy your mornings on the newly built front porch and unwind in the evening on the backyard patio—both ideal for outdoor living and entertaining. With a new roof, new furnace, new A/C, updated plumbing and electrical, plus new front and rear doors, this home is truly move-in ready. Perfect for first-time buyers or those looking to enjoy all the North End has to offer—this is your opportunity to step into homeownership in one of Hamilton’s most exciting communities. (id:59911)
Streetcity Realty Inc. Brokerage
95 Rainbow Drive
Caledonia, Ontario
Settle into this comfortable semi-detached home in Caledonia, built less than 5 years ago. This 1750 sq ft property offers 4 bedrooms and 3 bathrooms, providing ample space. It features a modern brick and stone exterior, a light-coloured kitchen with a pantry, and stainless steel appliances. You'll find hardwood floors throughout the main living areas and tile in the kitchen. For convenience, there's laundry on the main floor, parking for two cars, and a remote-control garage door opener, plus a Tesla charger already installed. Being close to a park and school adds to its appeal, while the unfinished basement provides flexible space for your future plans. (id:59911)
Housesigma Inc.
1938 Effingham Street
Pelham, Ontario
Welcome to 1938 Effingham Street, a 1.5-storey home full of charm and character, tucked into the heart of Ridgeville, one of Pelham’s most scenic and sought-after communities. Surrounded by mature trees on a 100 x 150 ft lot, this 4-bedroom home offers timeless curb appeal and real lifestyle potential. With two bedrooms on the main level and two more upstairs, the layout is flexible, functional, and perfect for young families or couples looking for space to grow. The eat-in kitchen is bright and welcoming, ready for everything from busy mornings to laid-back Sunday meals. Step outside and you’ll see why this property stands out — a tree-lined front yard, private from the road, with space for a swing, wide-open grass for play, and room to dream. A detached single-car garage, four-car driveway, and generous yard space provide endless possibilities for the future. With a 150-ft drilled well, septic system, oil forced-air heating, and a new roof (2019), the fundamentals are already in place. Located just minutes from schools, shops, parks, and some of Niagara’s finest wineries, this is country living with a true sense of community. If you’ve been dreaming of a fresh start in a home with heart — this might be the one. (id:59911)
Royal LePage Macro Realty
137 Markland Street
Hamilton, Ontario
Historic charm meets timeless character in this beautifully renovated Century home in the Durand South neighbourhood. This well appointed 4 bedroom, 3 bathroom home features 4 floors & 2900 sq. ft of total living space . Enjoy an open concept main level, large bedrooms including a 3rd floor primary suite with 3 pc. Ensuite, skylights and vaulted ceiling. The fully finished basement features a family room with a gas fireplace, 3 pc. Bathroom, laundry, tons of storage and a separate entrance, ideal for extended family, guests or potential income. Enjoy a large front porch and professionally landscaped and fenced backyard with 19 ft. year round swim spa. Stunning hardwood floors, wood tones, exposed brick, mill work and high ceilings add to the beauty of this home. Enjoy tons of storage space, closets and updated shingles (2024), most windows (2024), freshly painted (2025), plumbing/electrical (2018), 19 ft swim spa (2013). Just a short stroll to the vibrant cafes, boutiques, and restaurants of Locke Street and minutes from St. Joseph’s Hospital, this location combines lifestyle, convenience, and community. Don't miss your chance to own a piece of history, with all the comforts of modern living. (id:59911)
Royal LePage State Realty
1 - 116 Cedardale Road
Brighton, Ontario
Welcome to resort-style living just steps from the shores of Lake Ontario! This beautifullyupdated 2-bedroom, 1-bath mobile home is nestled in the desirable Timber House Resort Community - offering the perfect blend of comfort, style, and location. Step through the charming front porch into a spacious open-concept living area. The front positioned kitchen is bright and functional, while the expansive living room boasts a cozy fireplace - ideal for relaxing or entertaining. At the rear of the home, you'll find two generously sized bedrooms with large closets, including a primary suite with direct access to the porch for your morning coffee or evening unwind. A well-appointed 4-piece bathroomand convenient in-home laundry complete the interior. Outside, enjoy a landscaped yard, a large entertaining deck, and a cozy fire pit for evenings under the stars. The property also includes a versatile shed with a powered workshop and additional storage - perfect for hobbies, tools, or seasonal gear. As a resident of Timber House Resort, you'll also enjoy access to the community's outdoor pool - just another reason this location is so special. Plus, you're only steps from Lake Ontario, and just minutes to the amenities of Trenton and Brighton, as well as the natural beauty of Presqu'ile Bay. Whether you're seeking a year-round residence or a peaceful weekend retreat, this charming home offers it all. (id:59911)
Exit Realty Group
28 Valley View Lane
Trent Hills, Ontario
Move right in and enjoy the Summer. Very cute cottage on a year round maintained road, with an excellent shore line. Great for swimming, boating, fishing, or relaxing and enjoying the view, all just minutes from Hastings. Very large lot, just under an acre. It has a beautiful level lawn from the cottage to the waterfront, that is scattered with mature trees providing lots of shade. There is ample room for large gatherings, waterfront games, bonfires etc. The rear part of the lot has a garage, many trees as well, and you can enjoy snowmobiling, 4 wheeling, biking or walking right from your backyard, as it connects onto the Trans Canada Trail. The cottage has had numerous upgrades over the last few year. Although not huge, it has 3 bedrooms, a beautiful kitchen and a spacious living room, which leads to a waterfront deck. (id:59911)
Century 21 United Realty Inc.











