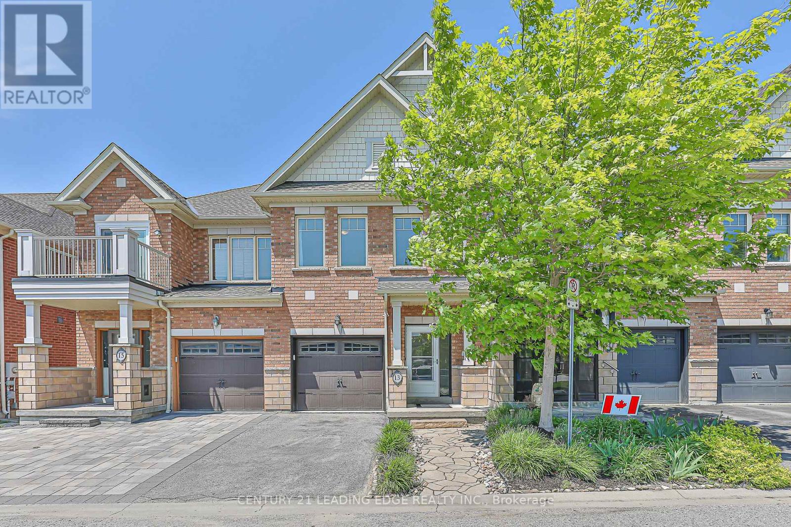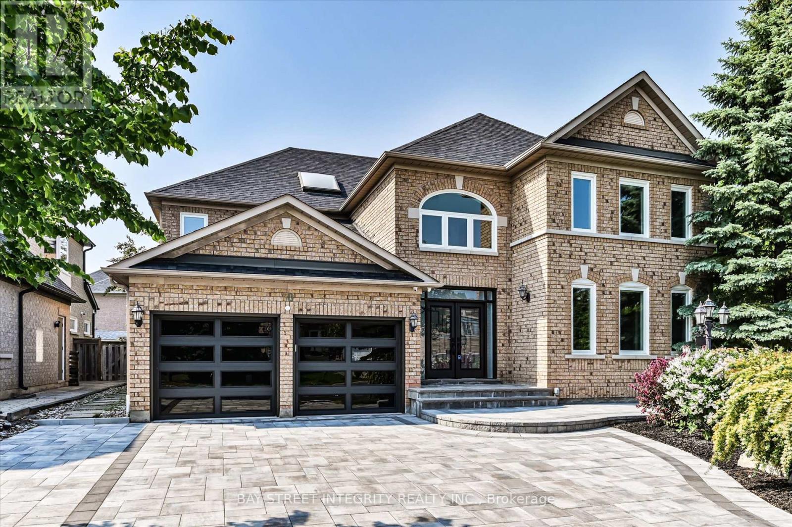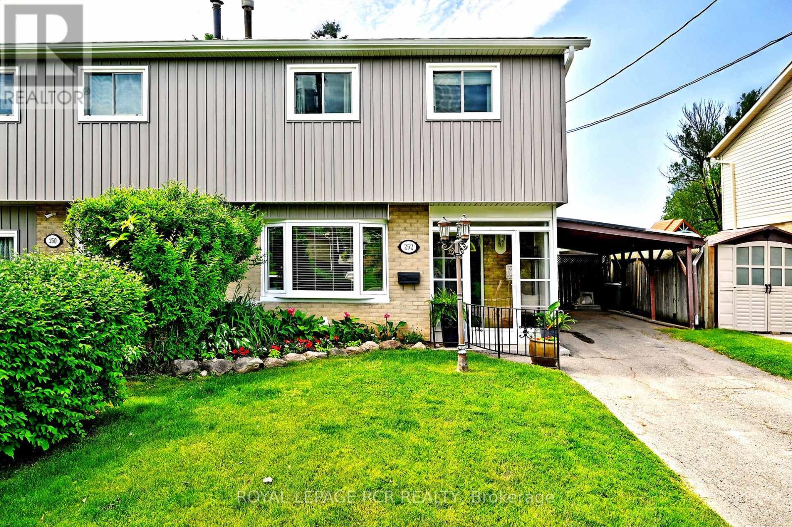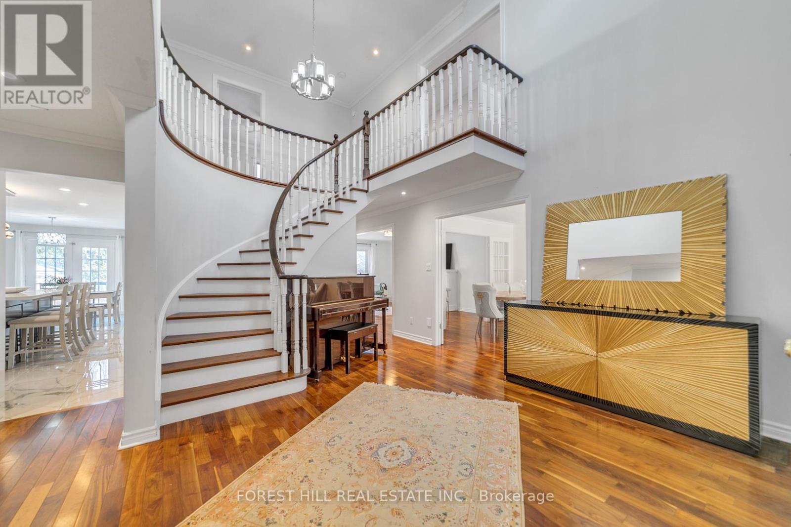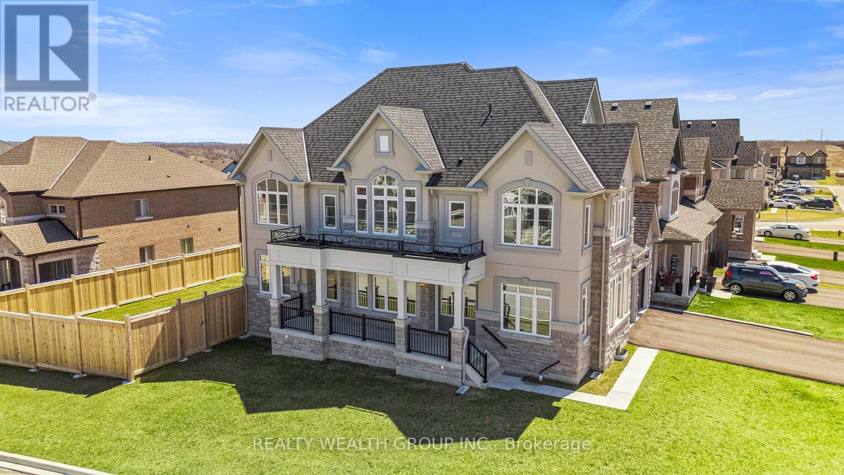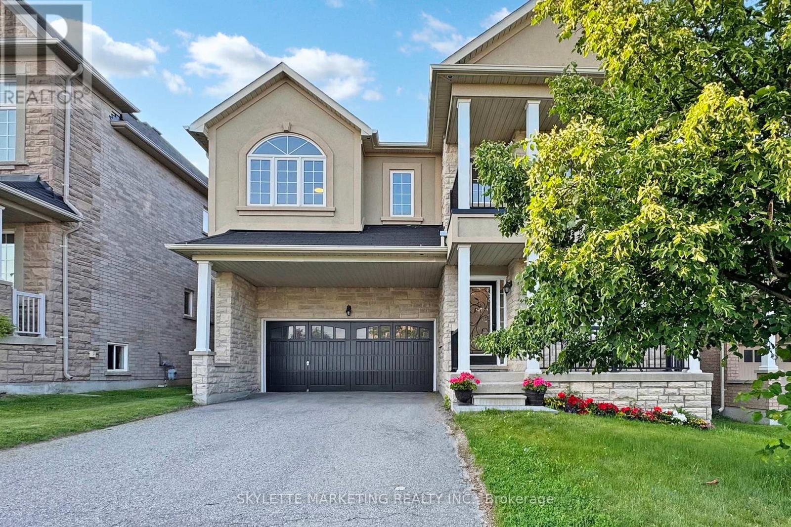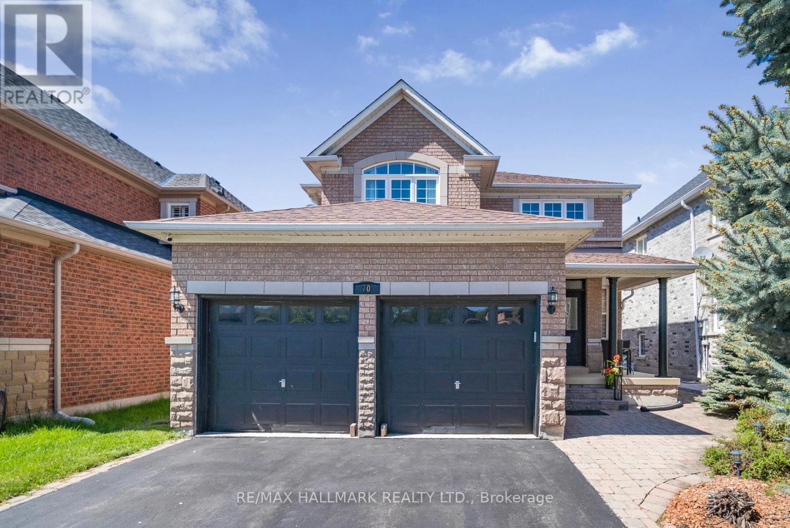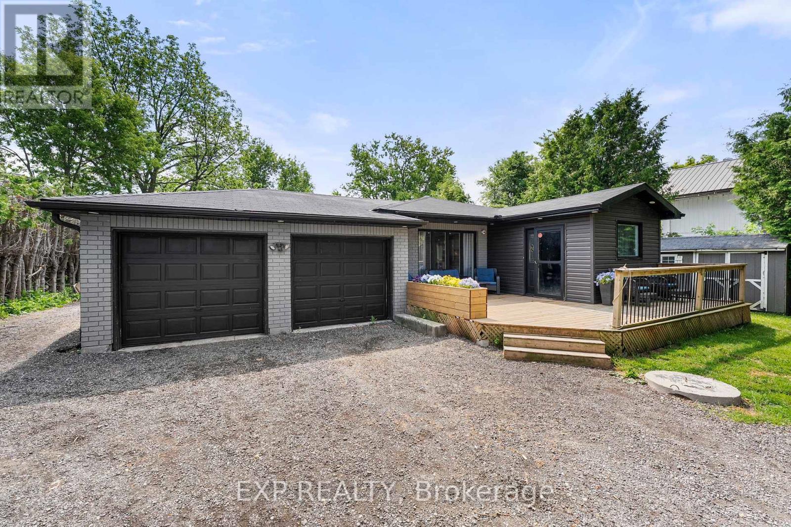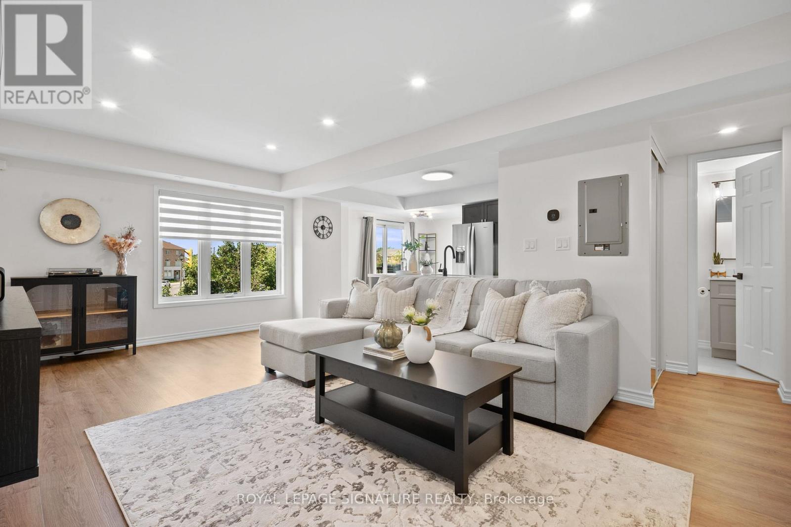13 Lodestone Lane
Whitchurch-Stouffville, Ontario
Opportunity awaits! Welcome to 13 Lodestone Lane, where northern living collides with an urban lifestyle, offering the best of both worlds. Step into this bright 3-bedroom townhouse located in one of Stouffville's most charming neighbourhoods. Close to all amenities and schools, this is an ideal space for young families, first-time buyers, or downsizers. Here you'll find an eat-in kitchen with granite counters, a reverse-osmosis water filtration system, upgraded bathrooms, a fully finished basement, spacious bedrooms and a primary sanctuary (with 6-piece ensuite) that needs to be seen. Step out of the walk-out from the kitchen, onto the composite deck and into a tranquil scene not to be forgotten. The backyard boasts the best view in the neighbourhood, overlooking a gorgeous pond and the surrounding Greenbelt. Morning coffee and backyard entertaining will never be the same. This home needs to be seen! Come experience it for yourself before it's gone! (id:59911)
Century 21 Leading Edge Realty Inc.
70 Macrill Road
Markham, Ontario
Welcome To 70 Macrill Road, An Exquisite Detached Home Nestled In The Heart Of The Prestigious Cachet Neighborhood. Situated On A Premium 51.56 X 101.79 Lot, This Residence Offers Over 5000 Sq.Ft. Of Luxury Living Space, Featuring 9ft Ceilings And A Highly Functional Layout. Extensively Renovated In 2024 With Over $300,000 In Upgrades: Interlock Driveway, Entrance And Garage Doors, Fresh Paint, Hardwood Flooring Throughout, Pot Lights, Smooth Ceilings, Custom Staircase, A Fully Upgraded Kitchen With High-Ended Jennair Stainless Steel Appliances (Brand-New), Laundry Room And All Bathrooms. Step Into A Bright And Welcoming Foyer Enhanced By A Skylight Above The Staircase, Setting The Tone For The Homes Light-Filled Interiors. The Expansive Living And Dining Area, Framed By Large Windows, Offers A Perfect Space For Entertaining. The Gourmet Kitchen Is A Chefs Dream Which Highlighted By Brand-New Jennair Stainless Steel Appliances, An Oversized Center Island, Custom Cabinetry For Ample Storage, And A Breakfast Area That Walk Out To The Beautifully Landscaped Backyard. Adjacent To The Kitchen, The Cozy Family Room With A Fireplace Also Enjoys The Overlook View Of The Yard, Creating A Seamless Indoor-Outdoor Flow. The 2nd Floor Features Four Spacious Bedrooms And A Dedicated Library. The Luxurious Primary Suite Boasts A Generous Walk-In Closet And A 5 Pc Spa-Like Ensuite, Complete With A Soaking Tub, Double Vanity, And Glass-Enclosed Shower. The Second Bedroom Includes Its Own Private 4 Pc Ensuite, While The Third And Fourth Bedrooms Share A Modern 4-Piece Bathroom. The Finished Basement Adds Exceptional Versatility, Offering A Massive Recreation Room, A Bedroom, A Theatre Room, And A 3 Pc Bathroom, Perfect For Family Living Or Guest Accommodations. Prime Location, Top Ranked School District (Pierre Tredeau HS, St. Augustine Catholic HS & Unionville HS), Close To Hwy 404, Go Station, Markville Mall, Grocery Stores, Parks, Pond, And More. (id:59911)
Bay Street Integrity Realty Inc.
243 Murray Drive
Aurora, Ontario
New Price to Sell Must See! Nestled in one of Auroras most desirable neighborhoods, ***This stunning 8-bedroom, 6-bathroom home sits on a premium 92 ft x 111 ft lot. ***Fully remodeled in 2024 with over $300K in upgrades, ***It offers approximately 3,000 sq ft across the main, second, and lower levels, plus a 900 sq ft legal basement apartment with a separate entrance. ***Highlights include hardwood floors, dozens of pot lights, and a ***Private back and side yard adjacent to green space with no neighboring house***. Step into a grand 15-ftfoyer featuring a circular oak staircase and chandelier, leading to a home office and an open-concept living/dining/family room with a cozy fireplace. The modern kitchen boasts quartz countertops, brand-new appliances, a stylish backsplash, and a breakfast bar that opens to a timber-framed sunroom perfect for year-round relaxation. Upstairs features four spacious bedrooms, including a primary suite with a 4-piece ensuite and walk-in closet, plus an additional office overlooking the backyard. ***The lower level includes a large bedroom with a 3-piece bath, along with a legally registered 3-bedroom, 2-bathroom (2 x 3-piece) basement apartment ideal for generating significant rental income. ***Vendor Take-Back (VTB) financing is available upon request for buyers needing assistance with the down payment***.Prime location just minutes from Kings Riding Golf Club, Yonge Street, top-rated schools, scenic trails, parks, the Aurora Cultural Centre, restaurants, shopping, the GO Station, and more. Perfect for growing families or investors just move in and enjoy! Schedule your showing today! (id:59911)
Century 21 Heritage Group Ltd.
252 Patterson Street
Newmarket, Ontario
Beautifully updated and backing directly onto George Richardson Park, this 3-bedroom, semi-detached home offers comfort, convenience, and an unbeatable setting. Professionally renovated in 2023, the main floor and kitchen feature modern finishes, lighting and updated electrical, designed to optimize space and storage. While the basement was fully upgraded with updated electrical, pot lights, and a cozy new gas fireplace (2024). The homes exterior has also seen a full transformation, with all-new vinyl siding and 1" (R6) insulation, plus all new windows installed throughout in 2024. Step out to a west-facing backyard with unobstructed views of soccer fields and greenspace, with direct trail access to baseball diamonds, playgrounds, a dog park, and the scenic Tom Taylor Trail - ideal for walking or cycling all the way to Main Street Newmarket or north to the Nokiidaa Trail. Located just steps from Meadowbrook Public School and minutes to Southlake Hospital, transit, and Highway 404, this is a turnkey home in a family-friendly location with natural beauty and city access at your doorstep. (id:59911)
Royal LePage Rcr Realty
60 Steepleview Crescent
Richmond Hill, Ontario
2347 Sqft of total living area (Above ground 1520 Sqft + basement 827 sqft). Totally renovated from Top to bottom!!! End unit freehold townhouse with 3+2 bedrooms. Wide frontage of 51 feet. Recently Upgraded Separate entrance to basement apartment that includes 2 bedrooms + 1 bathroom + full kitchen with quartz countertop . Basement No drop ceiling . New basement vinyl flooring. Newer Hardwood flooring on main & 2nd floor. Newer baseboards throughout. Upgraded newer 24x24 inch porcelain tile in the bathrooms, entrance, kitchen. Newer Open concept full kitchen with quartz countertops & high end stainless steel appliances. Large centre island quartz counter top in kitchen. All 4 Washrooms have been Newly renovated. Newer oak staircase and pickets. Newer Smooth ceilings with LED pot lights all throughout . Upgraded Dimmers for the pot lights in dinning, family, kitchen and living rooms. New decora outlets. Newer bedroom light fixtures. New zebra window curtains in the main floor. All Newer doors, handles and trims on the 2nd floor. Newly painted garage and entrance door. Upgraded Full attic insulation. New Front porch tiles. Newer porch railings & posts. New backyard grass sod. 2 kitchens & 2 sets of laundry....***Excellent location in Richmond Hill near Yonge / Major Mackenzie. Close to Wave pool, Police station, Fire department, Central library, Mackenzie health hospital, Alexander mackenzie high school, T&T supermarket, H-Mart supermarket & Arzoon supermarket *** INCLUDES: 2 fridges. 2 stoves. 2 dishwashers. 2 built-in microwave ovens. 2 washers. 2 dryers. Furnace(2017). AC (2017). Tankless water heated is owned. See attached floor plan. See 3D Interior & exterior virtual tour! (id:59911)
Century 21 Atria Realty Inc.
27 Grovepark Street
Richmond Hill, Ontario
Welcome to this exceptional Renovated home on a rare 59.12 x 147.64 ft lot, nestled at the end of a quiet, family-friendly cul-de-sac. Boasting a functional and spacious layout, this 4-bedroom, 6 bathroom home features a grand high-ceiling 20ft foyer that makes a stunning first impression. The second floor offers four well-sized bedrooms, perfect for a growing family.The fully finished basement includes a separate entrance and an additional bedroom ideal as a mortgage helper, in-law suite, or private guest space.Situated in a prime location surrounded by greenery and multi-million dollar homes, this property offers both privacy and prestige. A rare opportunity to own a large lot on a peaceful street while still being close to top schools, parks, and all amenities. High demand schools and a green, quiet area. (id:59911)
Forest Hill Real Estate Inc.
31 Sunrise Street
East Gwillimbury, Ontario
Charming 3-Bedroom Home in Desirable Holland Landing. Welcome to one of East Gwillimburys most established and welcoming communities! This immaculate home - truly a Mr. and Mrs. Clean residence - sparkles with pride of ownership and has been meticulously maintained throughout. Set on a massive, mature lot, this property offers a tranquil backyard retreat complete with a custom deck, spacious patio, and your very own private hot tub perfect for unwinding after a long day. Two garden sheds provide ample outdoor storage and a firepit. Inside, enjoy the comfort and efficiency of two gas fireplaces and a gas stove that truly heat the entire house. The layout includes a private dining room, a kitchen with walkout to the deck, and main floor laundry for added convenience. The finished basement features above-grade windows and a two-sided fireplace, creating a warm and inviting space for entertaining or relaxing. Additional features: Parking for up to six vehicles Tandem garage, Beautiful curb appeal and family-friendly neighborhood. Dont miss your opportunity to own this gem. (id:59911)
Coldwell Banker The Real Estate Centre
1422 Broderick Street
Innisfil, Ontario
Welcome to this never-lived-in, luxurious corner home built by Zancor Homes, ideally situated on a spacious premium lot in one of Innisfil's most desirable community. With 4 large bedrooms, 4 bathrooms, and a convenient upper-level laundry room, this home offers both elegance and everyday comfort. The main entrance featuring a double-door closet and raised doors throughout the home for a modern, upscale feel. The main floor includes 3 closets, providing excellent storage and functionality. The open-concept layout welcomes you to a modern kitchen featuring stainless steel appliances and a gas stove, flowing into a bright and cozy living room with a fireplace perfect for both everyday living and entertaining.The primary suite is offering a huge walk-in closet and a 5-piece ensuite. One secondary bedroom enjoys its own private bathroom, while the other two share a convenient Jack-and-Jill ensuite. Step outside and enjoy a huge backyard perfect for family fun, gardening, or summer barbecues. Perfectly located just minutes from Innisfil Beach, Lake Simcoe, schools, grocery stores, Tanger Outlets, Hwy 400, restaurants, and the future GO Train station. Everything you need is right around the corner. Don't miss the opportunity to own a rare corner home! Book the showing! (id:59911)
Realty Wealth Group Inc.
237 Woodspring Avenue
Newmarket, Ontario
Welcome to 237 Woodspring Ave is offered by the Original Owner! Stone/Stucco Front Beautiful Detached Home, Double Garage w/extra long driveway fits 4 car. Functional stunning 4 Bedrooms and all has it's own walk-in closet (including 2 bedrooms are equipped with ensuite Bath) family home featuring newly installed gleaming hardwood floors throughout. The spacious main floor boasts a cozy corner gas fireplace @ family room, coffered ceiling & pot lights @ formal dining room, private south view office w/double french doors. The bright & spacious kitchen with stainless steel appliances, newly installed stylish backsplash & counter, flowing into a breakfast area with sliding doors to the patio deck. A sunken mudroom direct access to the double garage w/EV charger outlet. Upstairs features a luxurious primary suite with 5-piece ensuite and walk-in closet, plus 3 additional generous bedrooms, including a vaulted ceiling in the 2nd bedroom and a balcony walkout from the 3rd, laundry at the 2nd floor offers makes your life much easier. Located in the highly desirable Woodland Hill community, this home is just minutes to Upper Canada Mall, Go Transit, parks, trails, top-rated schools, and Highway 404/400 perfect for families and commuters alike. Quiet, family-friendly street in a vibrant, established neighbourhood with all amenities nearby. Don't miss this incredible opportunity to live in one of Newmarkets most sought-after areas! (id:59911)
Skylette Marketing Realty Inc.
70 Deerwood Crescent
Richmond Hill, Ontario
Fully Renovated 4-Bedroom Detached Home in Prime Richmond Hill! Welcome to this beautifully upgraded home, perfectly situated on a quiet crescent in one of Richmond Hills most desirable neighborhoods. Featuring a smart, spacious layout with a sun-filled family room and cozy fireplace, large eat-in kitchen, 4 bedrooms, and a fully finished basement with a separate bedroom and full bath ideal for extended family or rental potential. Enjoy a walk-out to your private, fully fenced backyard perfect for entertaining or relaxing. $100K+ in Renovations & Upgrades Include: Open-concept main floor with wall removal between kitchen & living room Engineered hardwood flooring (main floor)Smooth ceilings on main level Granite kitchen countertops with upgraded appliances (2021)Upgraded stairs and railings Fresh paint throughout main & second floors (2021)Second-floor stained and painted Renovated powder room + 2 full bathrooms upstairs (2021)Finished basement with 1 bed + 1 full bath New front entrance stairs (2025)Refinished driveway (2020)South-facing bedroom windows replaced This is your chance to own a turn-key family home or investment in a top-tier location. Don't miss out! (id:59911)
RE/MAX Hallmark Realty Ltd.
24115 Thorah Park Boulevard
Brock, Ontario
Look No Further For Your Home Near The Lake! This Beautifully Updated, 4-Level Backsplit Is Tucked Away In A Quiet, Family-Friendly Neighbourhood Just Steps From Lake Simcoe. Sitting On A Generous 75x192 Ft Lot, This 4+1 Bedroom, 2-Bathroom Home Has Been Thoughtfully Renovated With Nearly All Updates Completed In The Past Year. Step Inside To An Open-Concept Main Level Filled With Natural Light. The Custom Kitchen Is A True Centrepiece, Featuring A Rich Cherry Wood Countertop Island, Stainless Steel Appliances, A Dedicated Coffee Station, And Handcrafted Light Fixtures That Add Warmth And Character. A Walk-Out Leads To The Hard-Lined Gas BBQ Area, Making Indoor-Outdoor Living And Entertaining A Breeze. The Lower Level Is Your Personal Retreat, Offering A Spacious Primary Suite With Walk-In Closet And Spa-Inspired Ensuite. Upstairs, Youll Find Three Generously-Sized Bedrooms, One With Ensuite Access - Perfect For A Growing Family, Guests, Or Flexible Use As A Home Office Or Gym. The Partially-Finished Basement Adds Even More Living Space, With A Large Rec Room, An Additional Bedroom, Full Laundry Area, And Plenty Of Storage. An Oversized 2-Car Garage And Double Driveway Provide Parking For Up To 10 Vehicles. The Backyard Has Been Recently Graded And Is Ready For Sod - Just In Time For Summer. Enjoy A Large Back Deck, Carpet-Free Floors Throughout, And Modern Finishes That Make This Home Completely Move-In Ready. Best Of All, Just Steps To Lake Simcoe, Offering The Rare Opportunity To Enjoy Waterfront Perks Without The Premium! (id:59911)
Exp Realty
2249 Bur Oak Avenue
Markham, Ontario
Welcome To This Beautifully Renovated Corner Unit Townhome In The Highly Desirable Community Of Greensborough. Meticulously Maintained And Tastefully Updated From Top To Bottom In 2024, This Oversized 2-Bedroom Plus Den Home Offers A Bright And Spacious Layout Ideal For Modern Living. The Main Floor Features Upgraded Lighting, Potlights, And An Abundance Of Natural Light Throughout. The Kitchen Is Equipped With Quartz Countertops, A Custom Backsplash, And All-New Whirlpool Appliances (2024). All Bathrooms Have Been Completely Renovated (2024). The Home Includes Newer Washer And Dryer (2024), A New, Fully Owned Hot Water Tank (2024), And A New Ecobee Smart Thermostat. Custom Blinds Have Been Installed Throughout, And The Primary Bedroom Features A Large Walk-In Closet. Additional Highlights Include A New Front Door With Easy Access To The Tandem Garage And Plenty Of Visitor Parking. Situated Close To Top-Rated Schools, Parks, Places Of Worship, Markville Mall, Highway 407, And Mount Joy GO Station, This Home Is Perfect For Those Seeking Comfort And Convenience. A Clean Home Inspection Is Available. Just Move In And Enjoy - Don't Miss The Opportunity To Make This Exceptional Property Your New Home! (id:59911)
Royal LePage Signature Realty
