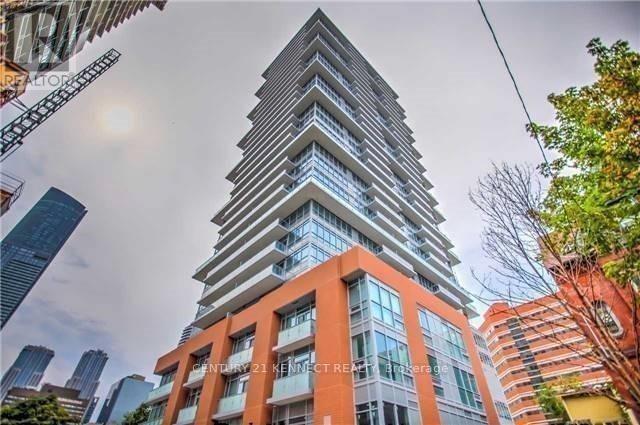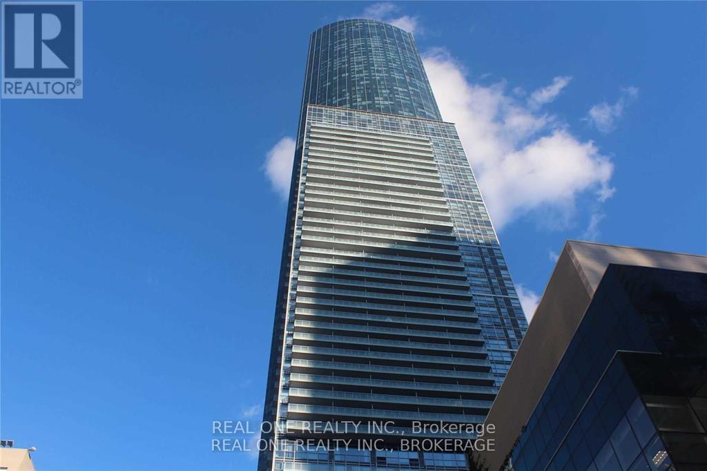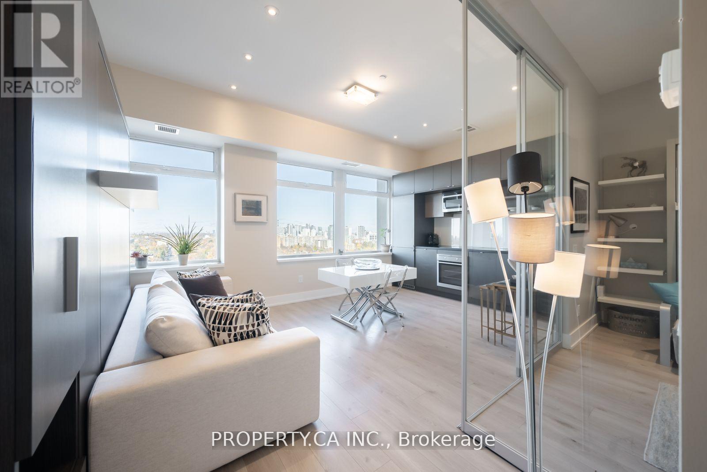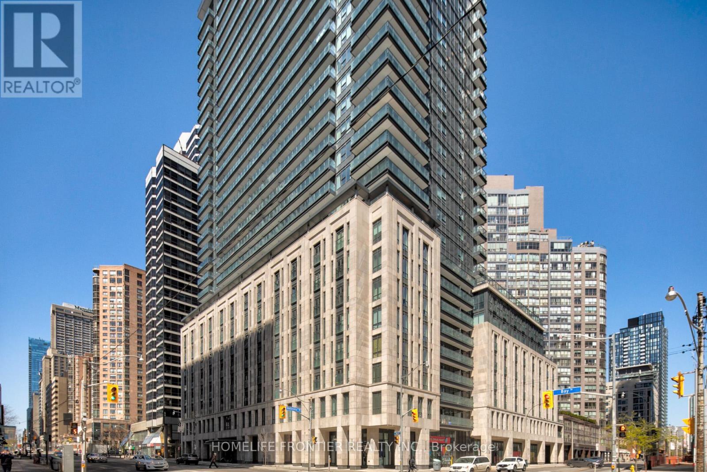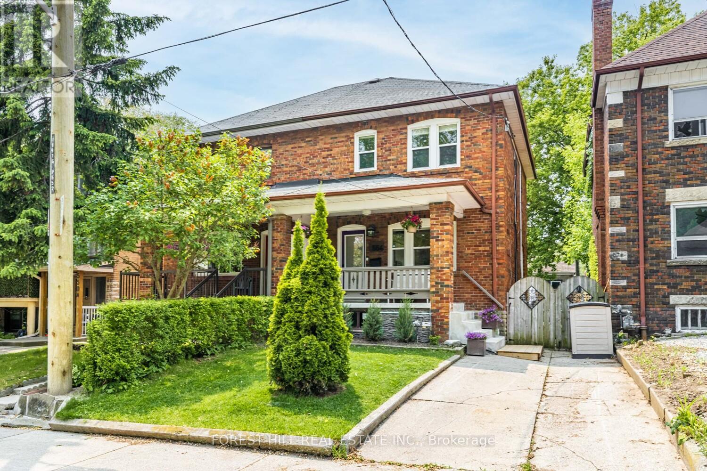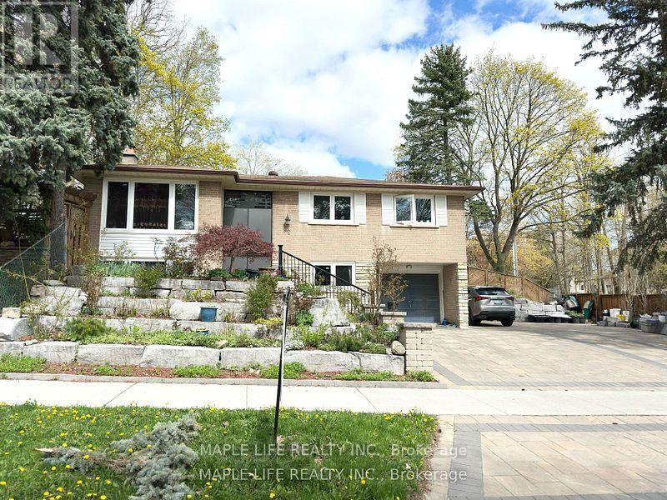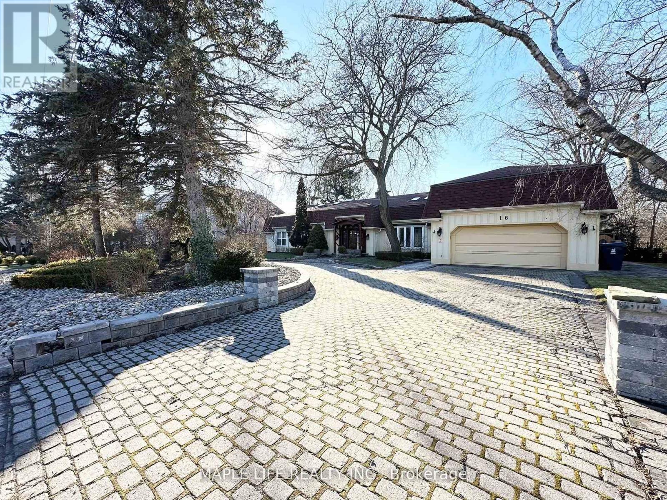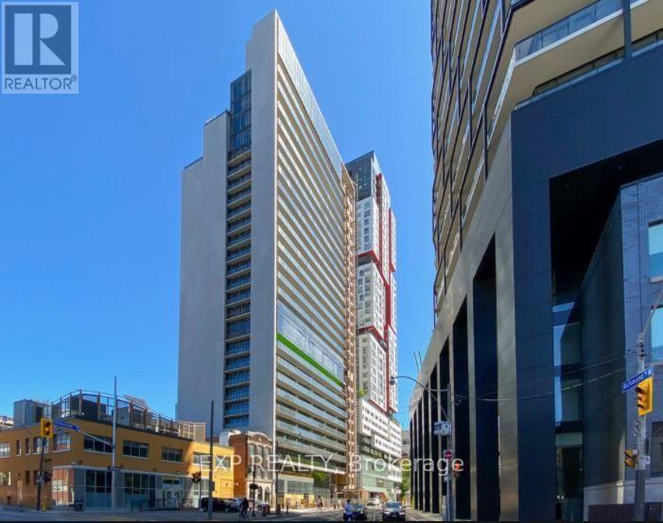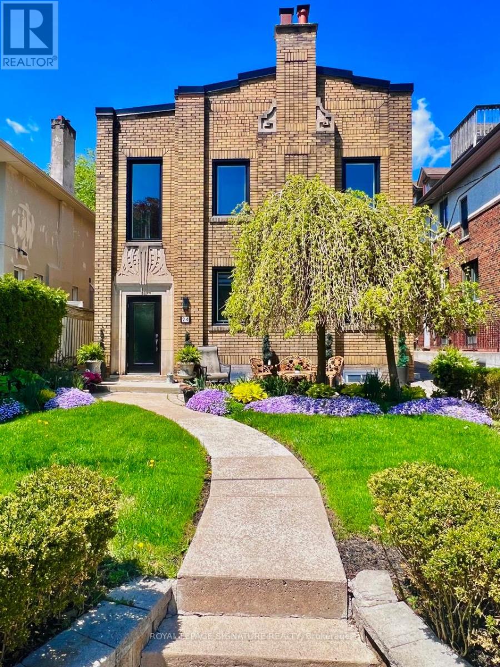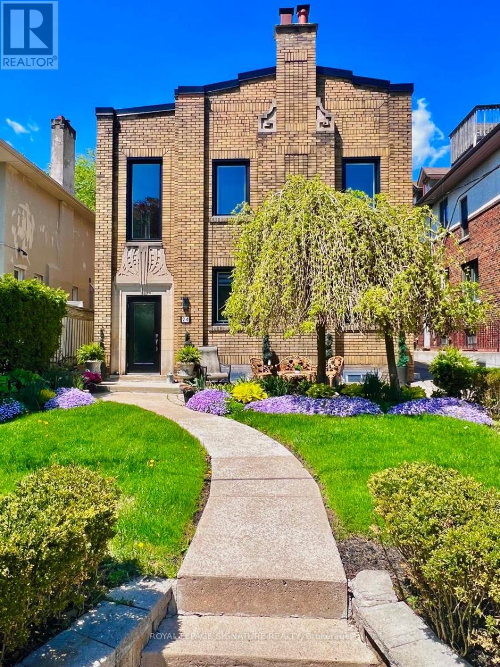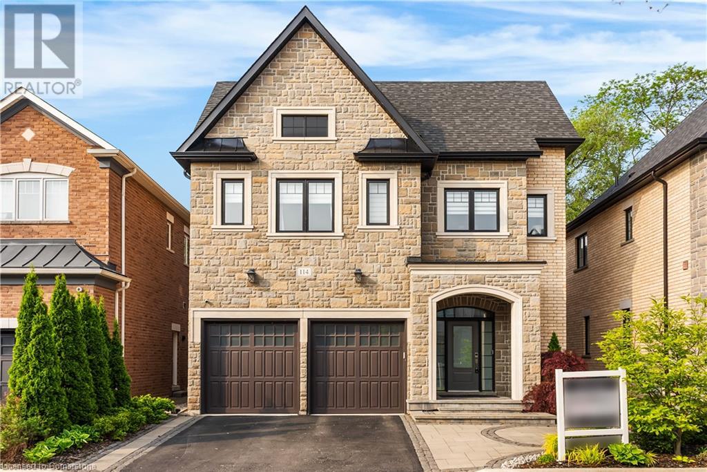2004 - 365 Church Street
Toronto, Ontario
Live In 365 Church By Menkes, Studio Condos Unit w/ Balcony. Unobstructed Magnificent West View of The City And CN Tower. Spacious And Bright. Open Concept, High-End Modern Finish With All S/S Appliances, Large Balcony. Superb Location, Walking Score 96, Steps To Subway, Street Cars, Supermarket, Restaurants, Shops, Hospitals, Dundas Square Eaton Centre, U of T, Ryerson, St Park, And All Other Amenities. (id:59911)
Century 21 Kennect Realty
4010 - 386 Yonge Street
Toronto, Ontario
Fantastic South West View At High Floor Of Toronto's Luxury A.U.R.A Condo, Best Layout In The Building With 2 Bedroom + 2 Bathroom + A Large Den. Partially Furnished, Spectacular South View Of City & Lake, 9' Ceilings, 2 Large Bedrooms, Hardwood Floor Throughout. Luxury Level Of Amenities, & Direct Access To Subway, Shopping, Eaton Centre, Restaurant, Etc. Close To Universities, Hospitals, And Much More ... (id:59911)
Real One Realty Inc.
1728 - 111 St Clair Avenue W
Toronto, Ontario
Remarkable Location & Lifestyle!? Experience luxury in this 1-bedroom + den condo with an incredibly efficient 650 sqft layout every inch thoughtfully designed. Perched on the 17th floor of the iconicImperial Plaza, this unit boasts 10-ft ceilings and breathtaking open views that stretch to the horizon. The Imperial Plaza is a hallmark of sophistication and mid-century elegance, reminiscent of 1950s NewYork luxury. Nestled in Midtown, one of Toronto's most prestigious neighbourhoods, you're steps away from top-rated restaurants, vibrant bars, and seamless access to the downtown financial district. Perfect for urban professionals or those seeking a stylish pied-à-terre. The Empire Club offers residents exclusive access to the best amenities in the city. Indoor/Outdoor Space Housing a Full-size Fitness Club, Indoor Pool, Whirlpool, Yoga & Spin Studio, Theatre Room, Squash Courts, Basketball Court, Games Room, Fully Functioning Golf Sim & More. Steps to Subway, Shops & Parks. **EXTRAS** Unit comes with parking and locker. Included in the asking price are two built in Murphy Beds which maximize the living space & accommodate guests. The murphy bed in the bedroom transforms the room to a tv lounge with one simple movement. (id:59911)
Property.ca Inc.
1311 - 87 Peter Street
Toronto, Ontario
Welcome to 87 Peter St, in the heart of the city! This open concept, Menkes built unit is located steps to entertainment, Financial District, dining, shopping, the arts and much more! Bright layout features laminate throughout, stainless steel appliances, granite counter, 2 large balconies, and en suite laundry. Enjoy the fantastic amenities in this well managed building, including gym, party room, visitors parking and much more. Lease includes 1 parking and 1 locker, Tenant responsible for hydro. (id:59911)
RE/MAX Ultimate Realty Inc.
2310 - 955 Bay Street
Toronto, Ontario
Beautiful west-facing unit on the 23rd floor of The Britt Residences at Bay & Wellesley located in the core of downtown Toronto! This bright and spacious unit features a modernopen-concept layout, floor-to-ceiling windows, and sleek finishes. Enjoy 24-hour conciergeservice and unmatched convenience with the subway at your doorstep. Steps to University ofToronto, shopping, dining, and more. Live in the centre of it all ideal for students andprofessionals alike! (id:59911)
Homelife Frontier Realty Inc.
554 Atlas Avenue
Toronto, Ontario
Welcome to this beautifully renovated, move-in ready three-bedroom home, complete with a separate entrance to a basement in-law suite. Enjoy the convenience of a private driveway and a location just steps from the new Eglinton Crosstown LRT, TTC transit, and easy access to Allen Road and other major routes. You're also within walking distance to trendy cafés, restaurants, grocery stores, shopping, Cedarvale Park, and a host of other neighborhood amenities. Inside, the home blends classic charm with modern updates. Exposed beams in the living and dining rooms add a unique, contemporary flair, while new hardwood floors flow throughout the space. The updated kitchen features Caesarstone countertops, stainless steel appliances and sink, and a convenient walkout to a rear deck and private garden, complete with an irrigation system servicing both front and back yards. Unwind on the spacious front porch or comforting back garden, with a drink in hand, your car parked comfortably in your own private driveway and enjoy. (id:59911)
Forest Hill Real Estate Inc.
92 Rameau Drive
Toronto, Ontario
Beautiful 3 Bedroom House In Top North York Location! Premium 56.75 Ft By 120 Ft Corner Lot In Quiet Neighborhood. Owner Spent $$$ on Exterior Garden Renovations with Complete Redesign and on Interior Renovations Including New Kitchen, New Security Door, Bathrooms and More! Walking Distance To Public Transportation Via Ttc Bus, Steps Away From Parks, Trails, Plaza, Banks, Restaurants, Grocery And More! Top Schools Inc: A.Y. Jackson Secondary School, Minutes Away From Seneca College, Don Mills Subway, Hwy 401 And 404! Great For First Time Owners Or Builders! Don't Miss This Great Opportunity! (id:59911)
Maple Life Realty Inc.
4911 - 35 Mariner Terrace
Toronto, Ontario
Bright & Spacious 1+Den Condo On Super High Floor W/ Breathtaking, Unobstructed Lake & City Views! Approx. 725 Sq.Ft + 35 Sq.Ft Balcony. Den Can Be Used As 2nd Bedroom. Functional Layout W/ Floor-To-Ceiling Windows. Laminate Flooring Throughout, No Carpet. Includes Parking & Locker. Utilities Included (Water, Hydro, Heat). Walk Score 90+ Steps To TTC, Grocery, CN Tower, Rogers Centre, Financial District & More! Enjoy 30,000 Sq.Ft Of Resort-Style Amenities At Super Club: Indoor Pool, Gym, Basketball Court, Running Track, Spa & More! (id:59911)
RE/MAX Epic Realty
16 Brian Cliff Drive
Toronto, Ontario
Rarely Offered Exquisite Private Home In Bridle Path Neighborhood! Large Premium Ravine Lot, Over 1.5 Acres. This Beautiful Uniquely Designed Home W/Distinction & Elegance! Bordering On Ravine Setting Offers Peaceful Living & Ideally Designed For Entertaining. Just Minutes Away From Edward Gardens, Top Schools, Malls, Shopping And Highway. Great Lot For Self Use or Redevelopment!! (id:59911)
Maple Life Realty Inc.
714 - 33 Canniff Street
Toronto, Ontario
King W. & Strachan Prime Downtown Location, Superior 2-Storey Townhome, Private Built in Garage, 3 Beds, 2 Full Baths, 2 Lockers, Great Location Right Across from the Park, Features Upgraded Kitchen, Stainless Steel Appliances, Quartz Counter, New Solid Core Doors, Patio Resurfaced Waterproofed 2023, Furnace 2020, Walk Out from the Main Floor Bedroom to BBQ on Your Large Terrace. Heat, Hydro, Water, Landscaping & Snow Removal Included in the Maintenance Fees. Close to the Lake, Shopping, Restaurants, Groceries, Gardiner, TTC, Nightlife on King & Queen W. (id:59911)
Red House Realty
2408 - 70 Princess Street
Toronto, Ontario
Experience luxury living in this brand-new, never lived in 2-bedroom + den suite in the heart of St. Lawrence Market. Spanning over 750 square feet, this stunning condo offers sweeping unobstructed lake views and a thoughtfully designed layout. With wood flooring throughout, soaring 9-foot smooth ceilings and floor-to-ceiling windows that fill the space with natural light, this unit exudes elegance and comfort. Step out onto the expansive 30-foot balcony and take in breathtaking lake views. Located in an amazing neighborhood with a perfect 100 walk score, you are just steps from top-rated restaurants, boutique shops, the waterfront, TTC, Roger's Centre, Scotiabank arena, Union station and scenic bike paths. Everything you need for the ultimate urban lifestyle. World-class building amenities, including a 24-hour concierge, an infinity outdoor pool with rooftop cabanas, a BBQ area, a fully equipped gym, a yoga studio, a games room, and a stylish party room. Don't miss your chance to call this exceptional condo your own home in the sky! (id:59911)
RE/MAX Hallmark Realty Ltd.
49 Hearthstone Crescent
Toronto, Ontario
Welcome to 49 Hearthstone Crescent Nestled on a generous 60x125 ft lot in a quiet, family-friendly neighborhood near the Hearthstone Valley Greenbelt. This beautifully updated home offers over 2,000 sq ft of living space on the main floor, featuring a bright and spacious living/dining area with expansive south-facing windows that flood the space with natural light. Gleaming hardwood floors add warmth and elegance throughout. The main level boasts three well-sized bedrooms, including a primary suite with a renovated ensuite bathroom. The large family room offers walkout access to the backyard, perfect for indoor-outdoor living. The separate basement entrance provides excellent potential for rental income or an in-law suite. The fully finished basement includes a large recreation room, updated bathroom, second kitchen, laundry area, two additional bedrooms, and ample storage. Enjoy the peaceful backyard ideal for entertaining or relaxing complete with a sprinkler system. Additional features include recent waterproofing (May 2025)and ample parking. Located in a highly desirable neighborhoods, just steps to the JCC, TCC, shopping, parks, trails, and top amenities. (id:59911)
Slavens & Associates Real Estate Inc.
135 Glenvale Boulevard
Toronto, Ontario
This executive family home exemplifies the timeless elegance and refined craftsmanship associated with the Transitional style. Designed by architect Lorne Rose and built with high-quality, durable materials, the home showcases attention to detail and luxury upgrades throughout. Character details like crown mouldings and millwork elevate this home, adding understated luxury. Bright, airy interior seamlessly connects formal sitting and dining areas while the massive gourmet kitchen serves as the heart of the home. It boasts built in oven, gas cooktop, and modern appliances, designed for both daily family life and hosting gatherings, the room opens to a family area with fireplace, creating a warm, inviting atmosphere. Upstairs offers 4 bedrooms, 2 of which have en-suite bathrooms, providing privacy and comfort for family members and guests. The primary suite functions as a private retreat, with a walk-in closet and a spa-inspired bathroom featuring a separate soaker tub and expansive shower. The sunny basement features large recreation room with direct walkout to the yard, making it ideal for casual gatherings or an in-law or nanny suite. The additional bedroom and full bathroom add versatility to this space, allowing for adaptable living arrangements. The outdoor areas mirror the elegance of the interior, with a deck ideal for al fresco dining and spacious yard with conversation area. The extra-large garage accommodates a car and still provides ample space for a workspace and bikes. Located on a tree-lined street in the sought-after Leaside High School district, this home offers the ultimate Toronto lifestyle. Proximity to the Sunnybrook trail system connects residents to lush green spaces, while quick access to Uptowns shops and cultural hotspots, along with under 15-minute proximity to downtown, makes this location ideal for executive families seeking to establish roots in a vibrant and family-friendly neighbourhood. (id:59911)
Keller Williams Advantage Realty
2402 - 65 Spring Garden Avenue
Toronto, Ontario
Spectacular 1873sf corner penthouse with sweeping southwest views at Atrium 11, a Condo of the Year winner. Spacious Primary rooms and a large renovated kitchen with granite counter tops and high end appliances. Rare wood burning fireplace and smooth ceilings throughout. Newly replaced windows and resurfaced balcony. Access to the balcony from both bedrooms, and a den large enough to use as a third bedroom. all custom window coverings and light fixtures included. Two side by side parking spaces and a large owned locker. Amazing amenities including 24 security, indoor pool, gym, outdoor Japanese garden and robust social programming. Condo fees include all utilities! In the heart of Yonge-Sheppard neighbourhood, just steps from a multitude of shopping and dining options and the subway. (id:59911)
Royal LePage Connect Realty
606 - 330 Richmond Street W
Toronto, Ontario
Luxury High Rise Located In The Heart Of Downtown Toronto. Built By Greenpark. Brand New Never Lived In 1 Bedroom With Den, Den Can Be Use As Sec Bedroom, Open Concept, Modern Kitchen With Quartz Counter Top, Backsplash, S/S Appliances. 9' Ceilings, Hardwood Floor, Large Balcony. Incredible Amenities Including A Stunning Lobby And 24/7 Concierge, Beautiful Lounging Area, Bars And Lounges With Fireplace Features And Bbq Areas, A Gaming Room (id:59911)
Exp Realty
302 - 72 Aerodrome Crescent
Toronto, Ontario
Welcome to this bright and beautiful 2 storey condo townhouse in coveted Leaside proper! Boasting 1019 sqft of bright airy space, and full of upgrades. Custom built-in cabinetry in foyer, TV wall unit, and primary bedroom. Enjoy drinking your coffee on your private balcony overlooking the beautiful tree lined street. Updated kitchen with stainless steel appliances, upper cabinets for extra functional storage, and open concept living, perfect for entertaining. Includes a convenient underground parking spot plus tons of visitor parking, and access to fantastic amenities in the area. Top ranking schools and Future LRT stop around the corner! Don't miss this exceptional opportunity! (id:59911)
Union Capital Realty
1116 - 18 Yonge Street
Toronto, Ontario
Luxurious 18 Yonge Condo steps to Scotia Bank Arena, Union Station and bus terminal. Walk to Waterfront, Financial and Entertainment Districts. Full amenities including :indoor pool, business centre, gym, rooftop terrace with bbq. 24 hrs concierge and visitor parking. One of the largest 1 bedrm model-666 sq ft plus balcony. Bright clean unit shows well. (id:59911)
Right At Home Realty
1205 - 1 Market Street
Toronto, Ontario
Beautifully renovated 1 Bedroom suite with unobstructed views over the St. Lawrence Market. Enjoy this stylish condo with its newly renovated kitchen, luxury vinyl plank floors, upgraded bathroom vanity, and custom decking on the balcony. This is not your typical rental and has been owner occupied until now. It is in mint condition! Enjoy the outdoors on your 130 sq ft balcony with clear city views. Includes 1 locker, new oven & washing machine. Phenomenal building amenities with state of the art fitness facilities including an outdoor workout area, Yoga/Pilates studio & steam rooms, party room, rooftop deck with BBQ, media room with theatre seating, 2 guest suites & 24hr concierge. Enjoy the buzz of the city in this urban oasis. Fantastic location close to it all... only a few steps to the St. Lawrence Market, Financial District, Union Station, LCBO, Cafes, and plenty of restaurants & shops nearby. Enjoy the outdoors at Berczy Park & the Toronto Waterfront Trail. With a near perfect walk & transit score of 99 & 100, life doesn't get more convenient than this. Parking available for rent in the building for an additional $200 (id:59911)
Chestnut Park Real Estate Limited
2004 - 231 Fort York Boulevard
Toronto, Ontario
Stunning Corner Unit - 9Ft Ceiling, Flr-Ceiling Windows And Unobstructed Lake Views. 2 Bedrooms,2 Full Bathrooms, Hardwood Flooring, Custom Blinds, Private Balcony. No Smoking. Open Concept, Two Bedrooms, Two Baths With Ensuite And W/I Closet In Master. Amenities Include Pool, Sauna, Exercise Room, Theater, Billiards, Party Rooms, Terrace/Bbq Area, Plenty Of Visitor Parking And Quick And Easy Access To Ttc And Downtown Toronto. The Parking Spot Of The Unit Is Right In Front Of The Elevator, One Of The Best Parking Spot In The Building. (id:59911)
First Class Realty Inc.
111 - 4005 Don Mills Road
Toronto, Ontario
New renovated Beautiful property. proud owner selling their home after almost 30 years ownership. an incredible opportunity to own a spacious and affordable property! This two-story home offers 2 bedrooms, 2 washrooms, and about 1,300 sqft of comfortable living space, making it perfect for first-time buyers, families, or savvy investors. The open backyard provides a great outdoor area for relaxing or entertaining.Located in a prime location near Don Mills and Steeles, you'll enjoy easy access to public transportation, one bus stops right at your door, quick drives to Highway 404 and the 401, and just one bus ride to Fairview Mall and Don Mills Subway Station. This home is situated in a highly desirable school zone, including A Y Jackson High School, Highland Middle School, and Arbor Glen Elementary School.Why settle for a 600-700 sqft condo when you can own a spacious, versatile property at a great price with excellent potential for appreciation? Don't miss out on this once-in-a-lifetime opportunity. perfect for families or investors on a budget. showing with confident, you wont be disappointed. (id:59911)
Royal LePage Signature Realty
24 College View Avenue
Toronto, Ontario
Turn-Key Investment Opportunity - Legal Duplex with Four Units An outstanding opportunity to own a fully detached, solid brick legal duplex featuring four self-contained units in a highly desirable and well-established neighborhood. Subway Station, Eglinton Crosstown LRT and Top-Ranking Schools Property Highlights:Lot Size: 40' x 135'Bedrooms: 6+2 Bathrooms: 4 full + 2 additional Laundry: 3 separate laundry areas Hydro: 4 individual hydro meters Parking: Private driveway with indoor and outdoor parking Recent Upgrades: New windows, doors and roof Tenancy: Excellent, long-term tenants some in place for over 10 years This turn-key investment offers stable income, minimal maintenance, and significant long-term growth potential. A rare opportunity in a prime location with quality tenants and recent capital improvements already completed.Il measurements, sizes, number of rooms and data needs to be verified by the buyer. (id:59911)
Royal LePage Signature Realty
29 Burnaby Boulevard
Toronto, Ontario
Step into this beautifully renovated home that has been thoughtfully upgraded with todays modern luxuries: open concept living & dining, 9 wide-plank engineered hardwood floors, comfort of central a/c and forced air, new furnace with humidifier & motorized blinds. The main level features a gourmet kitchen includes a brand new Studio Smart fridge, 5-burner range, dishwasher, and under-counter microwave all under warranty. This open kitchen extends into an inviting, sun-drenched breakfast nook with bay window and walk-out to south-facing deck, backyard, detached garage and a windowed shed that can also be the ultimate bunkie. The living area has a fireplace framed in sleek marble, and brand-new built-ins for storage & display. A brand new, windowed powder room was added near the entryway.The upper-level features three generous bedrooms with ample closet space & new bathroom; the primary bedroom has a stunning ensuite and a customized, walk-in closet. The finished basement offers a convenient separate entrance, bedroom, mirrored exercise area & versatile recreation room, 4-piece bath, laundry room with sink, new washer & dryer.Located in the most sought after Allenby PS district, Glenview Senior PS & North Toronto Collegiate Institute, (& near Havergal College & Upper Canada College), this home is situated in a neighbourhood distinguished by the most excellent schools, in addition to shopping venues, and community prominence in the heart of Toronto. (id:59911)
Forest Hill Real Estate Inc.
24 College View Avenue
Toronto, Ontario
Turn-Key Investment Opportunity - Legal Duplex with Four Units An outstanding opportunity to own a fully detached, solid brick legal duplex featuring four self-contained units in a highly desirable and well-established neighborhood. Property Highlights: Lot Size: 40' x 135' Bedrooms: 6 + 2 Bathrooms: 4 full + 2 additional Laundry: 3 separate laundry areas Hydro: 4 individual hydro meters Parking: Private driveway with indoor and outdoor parking Recent Upgrades: New windows, doors and roof Tenancy: Excellent, long-term tenants - some in place for over 10 years This turn-key investment offers stable income, minimal maintenance, and significant long-term growth potential. A rare opportunity in a prime location with quality tenants and recent capital improvements already completed. (id:59911)
Royal LePage Signature Realty
114 Waterview Common
Oakville, Ontario
A masterpiece of lakeside luxury in Bronte. Bespoke craftmanship – like no other on the street. The expansive great room with gas fireplace, flows into the dining area featuring custom built-in cabinetry with wine/beverage cooler. The state-of-the-art kitchen is designed around a sensational designer light fixture that spans across the island that seats six. The primary retreat offers two custom walk-in closets, and a 5-piece ensuite. Three additional bedrooms share two bathrooms—one bedroom with a designated private ensuite. Designed by AGM’s architectural team, the basement boasts soaring 9-foot ceilings. The family room includes a pub inspired wet bar, wellness area, craft room, climate-controlled custom Rosehill wine cellar and 3-piece bath. Professional landscaping design, front & rear of home. (id:59911)
RE/MAX Aboutowne Realty Corp.
