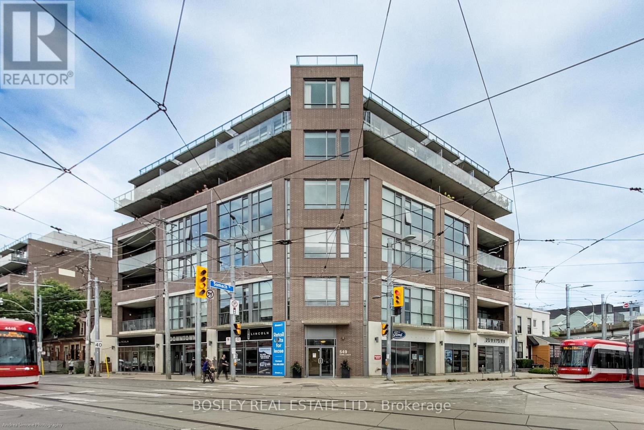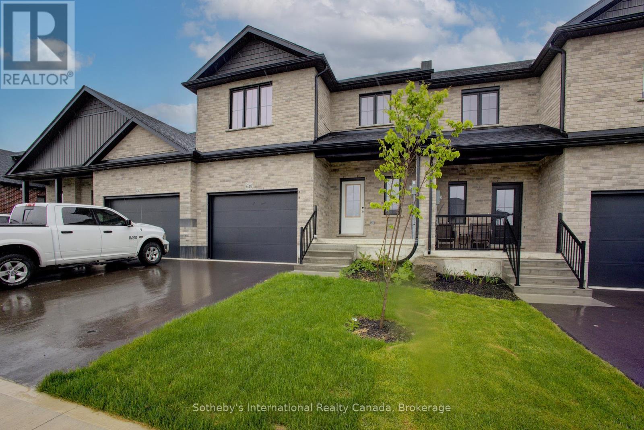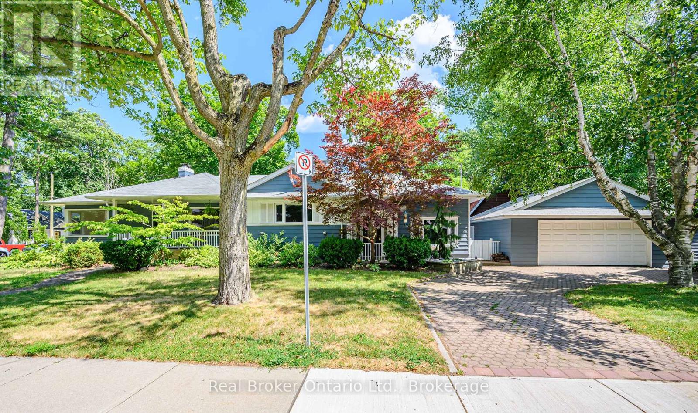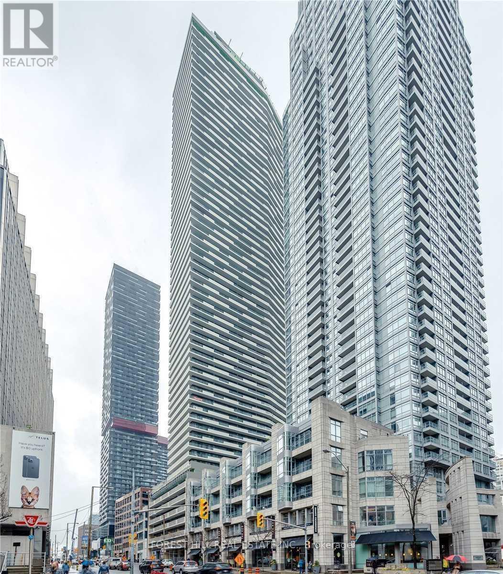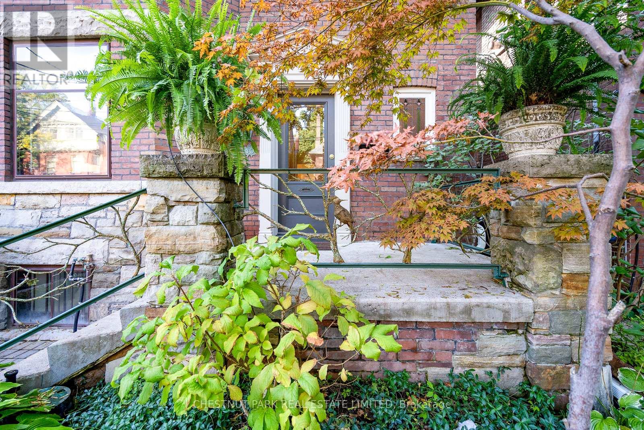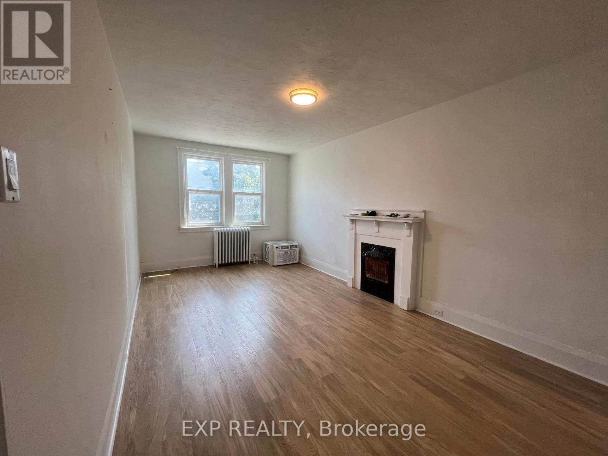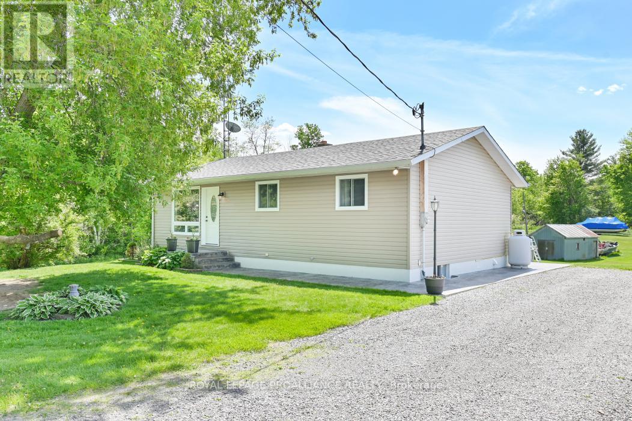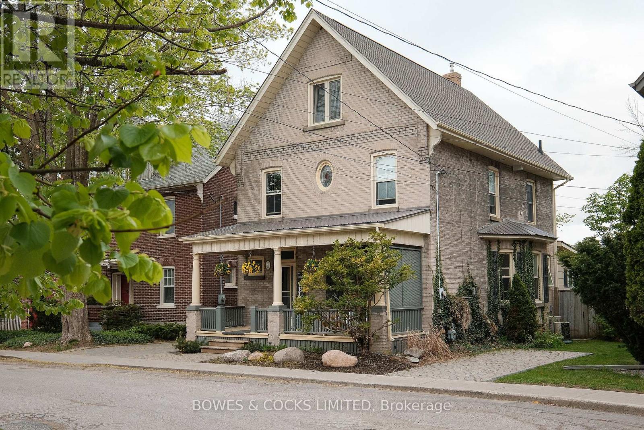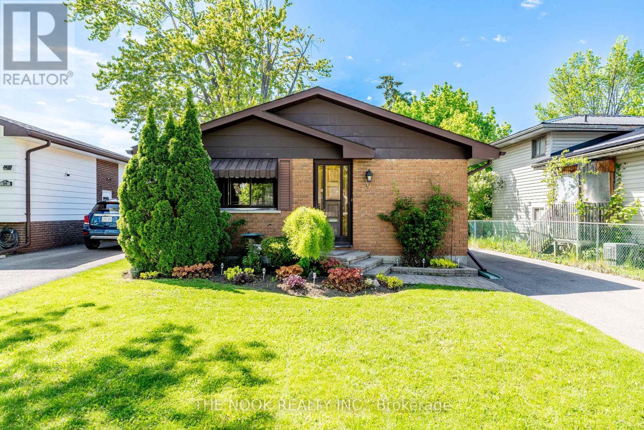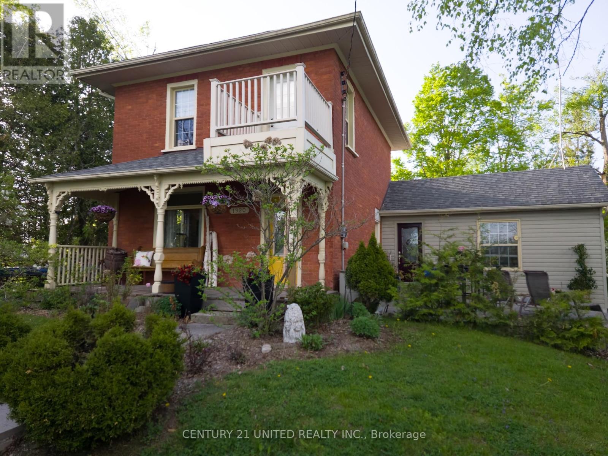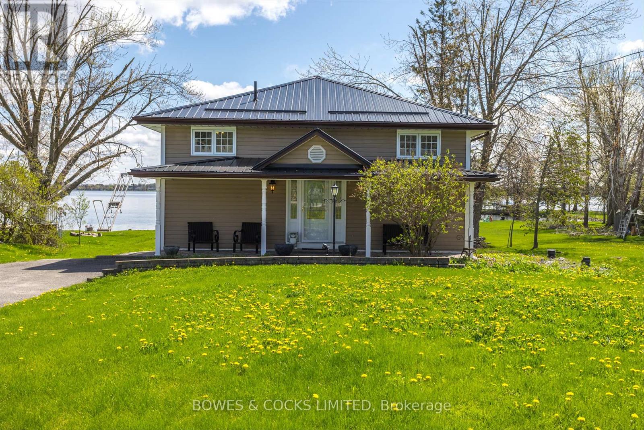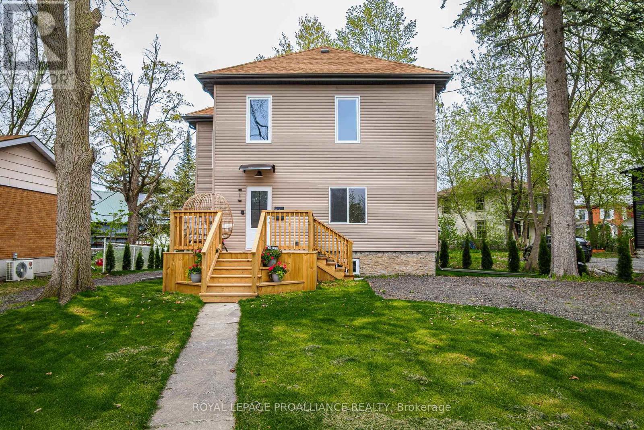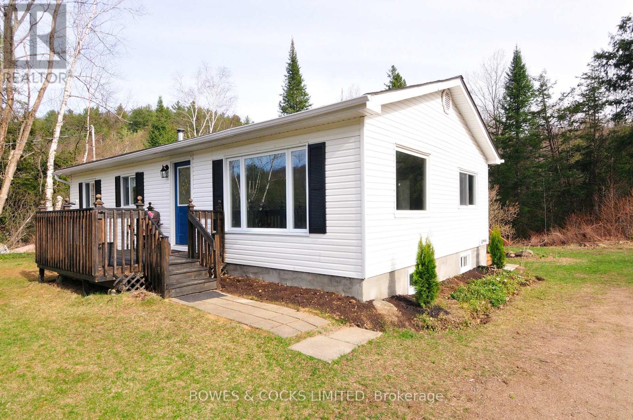609 - 1131 Steeles Avenue W
Toronto, Ontario
All-Inclusive Lease, High-Speed Internet & Cable Included! Welcome to the Luxurious Primrose Towers at Bathurst & Steeles. This bright and spacious 2-bedroom condo offers over 1000 sqft of well-designed living space with unobstructed sunny south views from balcony. Features include an eat-in kitchen, open-concept living and dining rooms, and a large primary bedroom with two double closets and a private ensuite. Enjoy the convenience of an in-suite laundry room. Ideally located steps to TTC, shopping plazas, and just one bus to the subway and York University. Rent includes all utilities, high-speed internet, and cable, truly exceptional value! (id:59911)
Property.ca Inc.
#210 - 549 King Street E
Toronto, Ontario
Welcome to authentic loft living at its finest! This stunning 2 Bedroom + Den, 2 Bathroom corner suite in the sought-after Corktown District Lofts offers a rare blend of modern industrial design, smart layout, and unbeatable location. Located on the easy-access second floor, this sun-soaked corner unit features 10 ft. ceilings, polished concrete floors, and floor-to-ceiling windows and doors that fill the space with warm west-facing light. The open-concept living/dining space is ideal for entertaining, while the modern kitchen showcases stainless steel appliances, quartz countertops, and exposed spiral ducts for a true loft aesthetic. The thoughtful split-bedroom floor plan provides privacy, with a spacious walk-in closet in the primary and windows in the second bedroom an uncommon feature in the building. The versatile den makes for a perfect home office or oversized pantry. Step outside onto your 142 sqft terrace, complete with a gas BBQ hookup, and soak in the city views. Enjoy quiet exposure and peace of mind in this boutique, pet-friendly building which also offers Visitor Parking, Gym & Incredible Rooftop Terrace! TTC King Streetcar at your doorstep, Walk Score of 91 and Transit Score of 98. Moments to the Distillery District, West Don Lands, Riverside, St. Lawrence Market, Corktown Common, YMCA, Riverdale, and more. Easy access to the DVP, Gardiner, and a quick 10-minute streetcar ride to the Financial and Entertainment Districts. Live in the heart of one of Toronto's most dynamic and walkable neighbourhoods surrounded by cobblestone laneways, historic charm, and urban convenience. (id:59911)
Bosley Real Estate Ltd.
648 Wray Street
North Perth, Ontario
A limited-time incentive is available for buyers who are able to close within 30 days, this opportunity won't last! Situated in the delightful town of Listowel, Ontario, the West Woods Estates Community showcases impeccably designed and stylish new Townhomes, meticulously constructed for optimal functionality. 3+1 Bedrooms 3.5 baths boasting over 2600 sqft of living space. Conveniently located near shopping centers, enticing restaurants, and essential grocery stores, this development is also in close proximity to an abundance of fantastic amenities. Seize this golden opportunity and don't let it pass you by! Discover the exceptional upgrades in this property: Curb Appeal: The property features an upgraded asphalt driveway with a walkway and front entrance steps. Landscaped Paradise: The lot is expertly graded and sodded for a stunning outdoor space. Garage Transformation: The garage is drywalled, insulated, and equipped with a garage door opener. Climate Control: Enjoy comfort with an included air conditioner and simplified HRV system. Elegant Exterior: Brick accents adorn all main floor elevations. Kitchen Luxury: Quartz countertops in the kitchen elevate its aesthetic and functionality. Interior Finishes: Engineered hardwood and ceramic tile flooring add elegance. Modern Bathrooms: Kohler "Wellworth" elongated toilets with slow-close seats. Illuminating Spaces: Pot lights brighten the great room, kitchen, shower/tub, and exterior. Spacious Design: 9' ceilings on the main floor create an open atmosphere. Don't miss this opportunity to own a brand-new townhome in Listowel. (id:59911)
Sotheby's International Realty Canada
374 Spruce Street
Oakville, Ontario
Prime Old Oakville Opportunity Build or Invest. Located on one of Old Oakvilles most coveted streets, 374 Spruce Street offers a rare 60 x 142 south-facing lot surrounded by mature trees and multi-million-dollar custom homes. This property is ideal for builders planning a custom home or investors seeking a solid long-term hold in a prestigious location. The existing 3+1 bedroom, 3-bathroom bungalow is bright, spacious, and well-maintained, offering approx. 1,850 sq ft above grade plus a finished lower level. Zoned RL3-0, the lot allows for generous building permissions, including a new custom home of 4,000+ sq ft above grade Walking distance to downtown, the lake, parks, and top-ranked schools including OTHS, St. Mildreds, and Linbrook. Currently tenanted by residents who would love to stay, making this an excellent income-producing property while you finalize permits and plans. A rare chance to build, invest, or hold in one of Old Oakvilles most sought-after neighbourhood's. (id:59911)
Real Broker Ontario Ltd.
4605 - 2221 Yonge Street
Toronto, Ontario
4 year new luxury condo unit at the heart of vibrant Yonge/Eglinton with a walk score of 95! Open concept layout! Floor to ceiling windows. Fabulous Amenities include 24 hr concierge, fitness centre, spa, outdoor lounge area with BBQ. Steps To Subway, Shopping, Restaurants and all that Yonge/Eglinton has to offer! Starbucks in building. Locker $50/month. Valet parking available for $250/mo (id:59911)
Forest Hill Real Estate Inc.
Chestnut Park Real Estate Limited
1 - 20 Riverley Lane
New Tecumseth, Ontario
Nestled in the desirable community of New Tecumseth, this well-maintained 2-storey condo townhouse offers approximately 1300 sq.ft. of living space, providing the perfect blend of comfort and convenience. The home features 3 spacious bedrooms, 2 bathrooms, and a finished basement ideal for families or professionals. The main floor is designed with an inviting family room, a functional kitchen, and a separate dining area, perfect for entertaining. Upstairs, you'll find generously sized bedrooms, including a master suite, along with a well-appointed bathroom. The finished basement offers additional space for a home office, rec room, or extra storage. With parking for up to 3 vehicles, including an attached garage and private driveway, you'll enjoy the ease of low-maintenance living. Conveniently located close to parks, schools, churches, and a recreation center, this home is perfectly situated for those seeking a vibrant and community-oriented lifestyle. (id:59911)
The Agency
3101 - 65 St. Mary Street
Toronto, Ontario
Location! Location !Luxurious U Condo Located in the minutes to U OF T! Freshly painted and featuring new flooring, this home is MOVE-IN ready! A Few Steps To Queens Park, Ttc Stations, Yorkville, And Museum. A Spacious 1 Bedroom Suite Facing East , And A Large Balcony. A Large Kitchen W/ An Island, Includes Built-In Fridge, Washer And Dryer. A Wide Range Of Amenities Including Fitness Room, Party Room, Yoga Studio, And A 24-Hour Concierge. - Motivated Seller (id:59911)
Bay Street Group Inc.
202 - 393 King Street E
Toronto, Ontario
Welcome to 202-393 King St: A stylish 2-bedroom, 2-bathroom condo located in the vibrant heart of downtown. This chic residence features a modern kitchen, a bright and inviting living area, and spacious bedrooms, including a primary suite with an en-suite bathroom. The contemporary bathrooms add to the sleek design. Cozy up by the wood-burning fireplace in the living area, perfect for those cool evenings. The second bedroom is equipped with a convenient Murphy bed, maximizing space and functionality. This renovated unit blends modern updates with timeless charm. Situated in a prime location, you'll be close to dining, shopping, and transit. Experience the pinnacle of luxury urban living. (id:59911)
Bosley Real Estate Ltd.
40 Admiral Road
Toronto, Ontario
Location! Location! Location! Prime Annex/Yorkville area, on one of the most iconic and sought-after streets, this home boasts an address of distinction. Just steps away from galleries, shops, restaurants, and both lines of the TTC, this gracious residence exudes character from the moment you enter. The spacious principal rooms, leaded glass windows, high ceilings, and original woodwork combine to create an ambiance of timeless elegance. The home features multiple fireplaces, high baseboards, cast-iron radiators, and original wainscoting. The main floor includes a large living room, an elegant dining room, a Chef's kitchen, and a cozy breakfast room with French doors opening to a back deck and a private garden. Two staircases lead to the second floor, where you'll find a generous primary bedroom retreat with a walk-through closet, a newly renovated 4-piece ensuite bath, and a bright Sunroom with skylight and many windows. French glass doors open to a large second bedroom or sitting room/family room, which includes another newly updated 3-piece ensuite bath. There is also laundry on the second floor, along with two separate bathrooms. The third floor features three bedrooms, an office, and a newly updated 3-piece bath. The lower level, with a separate entrance, offers a rec room, two bedrooms, a new ensuite bath, a kitchen, and additional laundry. Parking is available for two cars outside on a heated driveway, plus two in a new detached garage with a lift ( 4 total ). The house is virtually staged. Home Inspection available. (id:59911)
Chestnut Park Real Estate Limited
1509 - 11 Yorkville Avenue
Toronto, Ontario
Welcome to 11 Yorkville, a brand-new 62-storey architectural landmark developed by RioCan, Metropia, and Capital Developments. Situated in the heart of Yorkville, one of the world's most exclusive luxury districts, this residence offers an unparalleled opportunity for a discerning AAA tenant. Designed to exceed expectations, 11 Yorkville offers a collection of state-of-the-art amenities. Residents are welcomed by a grand double-height lobby with a 24-r concierge & visitor parking. The building features an infinity-edge indoor/outdoor pool, a rooftop zen garden with a BBQ lounge, and an elite fitness centre complete with men's & women's spa facilities. Social & entertainment spaces include an intimate piano lounge, a dramatic private wine dining room, and the breathtaking Bordeaux lounge, designed to impress & inspire. Located directly across from the Four Seasons Hotel, 11 Yorkville is at the epicentre of Toronto's finest shopping, dining, & cultural experiences. The neighbourhood is home to internationally renowned luxury brands & world-class Michelin-ranked restaurants & nightlife. Bay & Bloor-Yonge subway stations are only minutes away, providing seamless access to Toronto's downtown core. The University of Toronto is just steps away, making this the perfect location for students, faculty, and those seeking the vibrancy of Toronto's academic community. Suite 1509 exemplifies modern elegance with a sophisticated open-concept layout and breathtaking views of the eastern skyline. The residence features built-in Miele appliances, a stunning two-tier marble island with a wine fridge, and spa-inspired vanities. Floor-to-ceiling wall-to-wall windows and high ceilings create a bright, airy space filled with natural light. This unit also includes one locker and an underground EV parking space, offering both convenience and sustainability. Experience the pinnacle of luxury, design, & lifestyle - this is more than just a residence - it's a statement. (id:59911)
RE/MAX Ultimate Realty Inc.
6 - 102 Greensides Avenue
Toronto, Ontario
This Spacious two-bedroom + ample space living room apartment offers a perfect blend of comfort and flexibility in a prime location. With a 3-piece bathroom with a standing shower, this unit is designed for convenience. The living/dining combination space is versatile and can easily be converted into a 3rd bedroom, making it ideal for families or those needing extra room. unit comes with an A/C wall unit. Coin-operated laundry machines located in the basement. Street parking is available. Situated on the second floor of a multiplex building, this unit is just steps away from public transit, popular coffee shops, and essential amenities. Experience the best of city living in this well-located and adaptable apartment, perfect for those seeking both space and convenience. **EXTRAS** Occupancy: Immediate (There are also other units available) (id:59911)
Exp Realty
17 - 102 Greensides Avenue
Toronto, Ontario
ALL-INCLUSIVE BACHELOR UNIT! Covers heat, hydro, and water, allowing you to budget with ease. 3-piece washroom (updated), Kitchen W/ Breakfast Bar, Fridge, Stove & Plenty of Storage Space. Street parking available and coin laundry in the basement, convenience is right at your fingertips. Situated on the 3rd floor. This unit offers affordability without compromise. Prime location near Casa Loma, parks, public transit and schools makes it the perfect choice for budget-conscious tenants who want to be close to everything. Don't let this opportunity slip away! **EXTRAS** Flexibility to Install Wall A/C (with Landlord's Approval) or have portable A/C to stay cool during hot summer (id:59911)
Exp Realty
31 Church Street E
Cramahe, Ontario
Step into timeless elegance with this beautifully maintained century home, offering perfect charm. With four spacious bedrooms, this two-storey homes upper level has a four-piece bath featuring a relaxing soaker tub, ideal for unwinding after a long day. The main floor's layout includes a generous kitchen and a welcoming living and dining area, all preserving its classic appeal. The home also offers a practical three-piece bath on the main floor, adding convenience for family and guests.The large entryway and covered front porch create a warm and welcoming atmosphere, setting the stage for memorable gatherings. The high ceilings throughout the home contribute to its airy, spacious feel.Outside, the expansive lot provides ample space for outdoor enjoyment, featuring a deck perfect for entertaining and an above-ground pool for summertime fun. Don't miss the opportunity to make this charming house your new home! Pool in as is condition. **Property being sold in as is condition (id:59911)
Our Neighbourhood Realty Inc.
429 Elzevir Road
Tweed, Ontario
Discover your dream home with this charming 4-bedroom bungalow nestled on a stunning open 7.5 acre lot, just a 15 minute drive from convenience. Over the past seven years, almost every aspect of this property has been thoughtfully updated, ensuring modern comfort and style. Enjoy the tranquility of your private pond, perfect for relaxing and observing abundant wildlife, including Moose, Deer, Turkeys, Ducks and more. In Law capability or use the entire basement for yourself. This peaceful property offers a perfect blend of rural serenity and modern convenience, a truly exceptional place to call home. This is truly a beautiful road to live on. Come check it out ! (id:59911)
Royal LePage Proalliance Realty
238 Rogers Street
Peterborough East, Ontario
Welcome to this charming, updated brick bungalow in Ashburnham! This lovely home features a bright open concept main floor with a modern kitchen, two bedrooms, along with a gorgeous extra-large family bath that is perfect for relaxation. The sunroom can easily be converted to a bedroom. French doors lead you outside from the family room to the backyard patio and inground pool area, ideal for outdoor entertaining. The finished basement offers a generously sized rec room with gas fireplace, and second bath, with the potential to add additional bedrooms, providing extra living space for your family and guests. Located close to amenities, trails, the beach and campground, Ecology Park, Canoe Museum, Liftlocks, shopping, and restaurants, this property offers both convenience and a serene setting. Don't miss the opportunity to make this spacious bungalow your new home! (id:59911)
Bowes & Cocks Limited
753 Barbara Crescent
Peterborough, Ontario
Welcome to this charming 3+1 bedroom, 2 bathroom home in the desirable South end of Peterborough, perfect for families or those looking for versatile living space. Step into the light-filled living room featuring original hardwood floors that add warmth and character. The spacious eat-in kitchen offers plenty of room for family meals and entertaining. Carpeted bedrooms provide cozy comfort, and the primary bedroom features a walk-out to the backyard-ideal for enjoying your morning coffee or evening sunsets. A full 4-piece bathroom on the main floor serves the upper level, while a 2-piece bathroom in the basement offers added convenience and awaits your finishing touches. The basement also boasts a gas woodstove that adds warmth and charm to the large rec room, perfect for relaxing or hosting guests. There's a partially finished basement bedroom and a bonus unfinished room that offers endless potential for storage, a hobby room, or additional living space. You'll also find a dedicated laundry room with a utility sink and central vacuum for added ease and functionality. With solid bones and great potential, this home is ready for your personal touch. Located in a quiet, family-friendly neighbourhood close to parks, schools, and amenities, this is a fantastic opportunity to make a home your own in one of Peterborough's most sought-after areas. Don't miss it! (id:59911)
Bowes & Cocks Limited
247 Engleburn Avenue
Peterborough, Ontario
Welcome to your waterfront oasis in the picturesque and sought after East City! This stunning century home boasts 5 bedrooms and 3 bathrooms, offering plenty of space for your family. Relax in the barrel sauna or spend your days on the dock enjoying the peaceful waterfront views. The main floor family room overlooks the water, providing a tranquil setting for gatherings. Step outside to the new concrete patio and take in the gorgeous kitchen, perfect for entertaining. The third floor primary suite features double walk-in closets and a luxurious 5-piece ensuite bathroom. Watch the sunset from your own dock and experience the serene beauty of this updated home. Conveniently located near downtown & East City amenities, shopping, restaurants and schools, this home offers the perfect blend of comfort and luxury. These houses rarely come up for sale, so don't miss out on this opportunity to live in a truly special home! (id:59911)
Bowes & Cocks Limited
21 Rideau Crescent
Peterborough South, Ontario
Step into this beautiful solid brick bungalow, perfectly situated in Peterboroughs peaceful Ashburnham neighborhood. Inside, the home shines with a fresh interior repaint, offering a bright, clean, and move-in ready space that blends classic charm with modern comfort. The well appointed main floor features an eat-in kitchen, living room, three bedrooms and a 3 pc bathroom with walk-in shower. The lower level, with a separate side entrance, offers a spacious rec room and an additional bedroom. Set on a deep, fully fenced city lot, the home also features beautifully maintained gardens, your own private green oasis just steps from your door. Located on a quiet, secure street, you'll enjoy the calm while staying close to Highway 401, schools, and local parks. Whether you're looking for your first home or the right place to settle in a welcoming community, this property offers comfort, space, and long-term value. (id:59911)
The Nook Realty Inc.
1920 County Rd 6 Road
Douro-Dummer, Ontario
Experience the Best of Country Living! This charming home blends timeless character with modern updates, offering the perfect combination of comfort and style. The main level has everything you need for everyday living, while the upper floor provides extra space for family and guests. Situated on a large, level lot, the property includes a bonus bunkie, a spacious garage/workshop ideal for hobbyists, and raised garden beds for the gardening enthusiast. Just 20 minutes from Lakefield and a short drive to downtown Peterborough, you'll enjoy the peace of the countryside with city conveniences close by. Nestled in the heart of the Kawartha Lakes region near Stoney, Kasshabog, and other beautiful lakes you'll also find world-class golf, boating, marinas, and outdoor recreation just minutes away. Inside, the home features a formal dining room, a cozy living room, and a large family room with a fireplace and garden doors that open to a back deck. The primary bedroom includes an ensuite bath, and the modern eat-in kitchen offers access to an additional outdoor deck perfect for entertaining or relaxing. Embrace the country lifestyle peaceful, spacious, and full of possibility. (id:59911)
Century 21 United Realty Inc.
240 Lakeshore Drive
Kawartha Lakes, Ontario
Welcome to your year-round retreat on beautiful Pigeon Lake! This charming 4-season, 2-bedroom, 2.5-bathroom waterfront home is perfectly situated on a flat, level lot with 75 feet of crystal-clear shoreline, in a very desirable neighborhood on a year-round municipal road. Step into the warm and welcoming open-concept living and dining room combo, centered around a cozy fireplace, and walk out to the spacious deck overlooking the lake ideal for entertaining or simply soaking in the views. The main-level primary bedroom features a luxurious 5-piece ensuite, while the second large bedroom is located downstairs, offering privacy and space for guests or family. The lower level also boasts a bright and spacious family room with in-floor heating, a relaxing sauna, and a walk-out to the lower lakeside patio perfect for BBQs and outdoor gatherings. Additional highlights include: Steel roof for durability, crank-up dock for easy seasonal use and a detached 1-bedroom bunkie/boat house which is ideal for guests and added storage. Located on scenic Pigeon Lake, part of the Trent-Severn Waterway. Whether you're seeking weekend serenity or a full-time lakeside lifestyle, this property offers unmatched comfort, functionality, and location. Don't miss your chance to own this piece of paradise on Pigeon Lake! (id:59911)
Bowes & Cocks Limited
130 - 5496 Rice Lake Scenic Drive
Hamilton Township, Ontario
Discover this breathtaking turn-key home nestled along the shores of Rice Lake, perfect for enjoying the cottage lifestyle throughout the year. This fully renovated 3-bedroom, 2-bathroom raised bungalow boasts an impressive list of upgrades, offering panoramic lake views and private water access. It is the perfect escape from the hustle and noise. Featuring both upper and lower covered seating areas, including a walkout from the basement, you'll find the perfect spots to appreciate the stunning views and witness magnificent sunsets in every season. Roast marshmallows by the lake, pick fresh cherries and apples from your backyard, and reconnect with nature right at your doorstep. Whether you plan to live here year-round, use it as a weekend retreat, or generate rental income, this home seamlessly accommodates your lifestyle. Conveniently located just 20 minutes from the 401, this serene retreat offers the ideal balance of convenience and tranquility. Move in and start enjoying stress-free lakeside living. (id:59911)
RE/MAX Rouge River Realty Ltd.
42 Highland Avenue
Belleville, Ontario
Move-in ready, fully renovated detached 2-sty residence offers the perfect blend of modern amenities & charming details. Nestled on a tranquil street, you'll enjoy stunning views of the Bay of Quinte from your front deck. The exterior features maint-free vinyl siding & sits on a spacious reverse pie lot w/ 2 driveways, providing ample parking for 6+ vehicles. A detached 31ft garage offers versatile space for vehicles, a workshop, or storage with hydro, new garage door and freshly painted (potential to develop garage into secondary suite). Step inside to discover approximately 1,700sqft of beautifully updated living space. The home boasts generously sized bdrms, all located on the 2nd floor, featuring new vinyl plank flooring & ample closet space. There's also an option to convert the formal dining rm on the main floor into a primary bdrm making this a 4 bdrm home (Seller willing to complete if desired). Recent updates: new flooring throughout, modernized bathrooms, fresh paint, new light fixtures & a completely revamped kitchen. Stylish white kitchen is perfect for entertaining & preparing, equipped w/ elegant cabinetry, a herringbone tile backsplash, pantry, lazy Susan, stainless steel appliances, & a convenient M/F laundry area. An ergonomic multi-function sink & a glass door leading to the back deck enhance the kitchen's functionality. The home offers both a formal dining rm & living rm, each with new vinyl plank flooring. Period details like taller baseboards, larger trim, & solid wood staircase railings add character. An open den/office space at the top of the stairs for work or relaxation. Modern bath feature solid countertops & chic vanities. Main bath includes a new tub, stylish surround with a shampoo nook, & a heated towel rack. Additional features include a full unfinished bsmt for storage, a new tankless water heater, a natural gas furnace (2012) & C/Air. New electrical service, panel & mostly new wiring. Close to town, amenities & Albert College. (id:59911)
Royal LePage Proalliance Realty
30890 Highway 28 E
Bancroft, Ontario
This 3-Bedroom, 2-Bath renovated bungalow sits on a private 1.3 acre lot with scenic views from all directions. The home blends warmth, charm, and smart upgrades. From the moment you step inside, you'll feel the care and personality that sets this property apart. Spacious, welcoming, and filled with natural light, this is a home that invites you to settle in and make it your own. It is beautifully updated and features a spacious open-concept living and dining area, a modern kitchen with new appliances, and a private primary suite with ensuite bath. Enjoy the cozy front porch, or relax on the back deck. Convenient single-level living with a bright and open basement with a walk-out offers a valuable opportunity for customization and added value. Many recent upgrades including 200 AMP Panel, Forced Air Propane Furnace and Air Conditioner, New Well Pump System, Water Treatment Including UV Light, New Plumbing, Electrical and Lighting, New Eavestroughs, New Windows and Sliding Door in Basement, New Kitchen Cabinets, Counter and backsplash, New Stainless Steel Fridge, Stove and Dishwasher, Main Floor Laundry with New Washer and Dryer, Vinyl and Tile Floors, New Window Coverings, Newly Insulated, Full Unfinished Basement. This property that tells a story - one of thoughtful living, great bones, and lots of room to grow. Weather you're looking for your first home, a place to retire, or simply a fantastic property, this one is worth the visit. (id:59911)
Bowes & Cocks Limited
12 - 699 Whitaker Street
Peterborough East, Ontario
Welcome to this bright and spacious 2-bedroom, 2-bathroom condo in the quiet, well-kept Whitaker Mills community. This ground-level unit offers easy, stair-free access and a comfortable one-floor layout, ideal for anyone seeking convenience and low-maintenance living. Freshly painted and move-in ready, the home features hardwood flooring in the living and dining areas, plus vinyl tile in both bedrooms and bathrooms for a clean, modern finish. Ceiling fans have been added for comfort throughout. At the heart of the home, you'll find a bright, functional kitchen with an abundance of cabinetry and generous counter space perfect for cooking, organizing, and enjoying everyday life. The kitchen overlooks the dining area, creating a seamless connection that's ideal for hosting or staying connected while preparing meals. The primary suite offers pocket doors, double closets, and a private 4-piece ensuite with a walk-in spa-style tub. The second bedroom and 3-piece bath are thoughtfully positioned for privacy ideal for guests or a home office. You'll also find an in-unit laundry area with extra storage. Step out from the living room onto your private patio and garden retreat, where mature landscaping offers a peaceful escape just steps from home. This beautiful walk-out space is perfect for morning coffee, quiet evenings, or days spent gardening with plenty of room to relax or entertain. A charming outdoor shed adds convenient storage for tools and seasonal items, making outdoor living both effortless and enjoyable. Set in a peaceful neighborhood close to the Rotary Trail, Otonabee River, East City shops, and Peterborough Golf & Country Club, this home offers the ideal mix of location, comfort, and style. (id:59911)
Bowes & Cocks Limited

