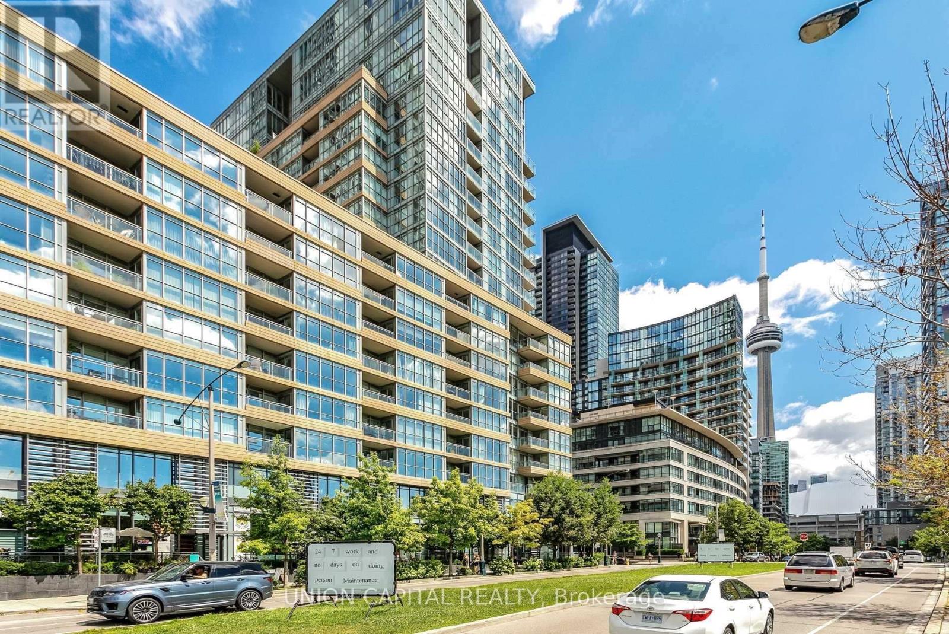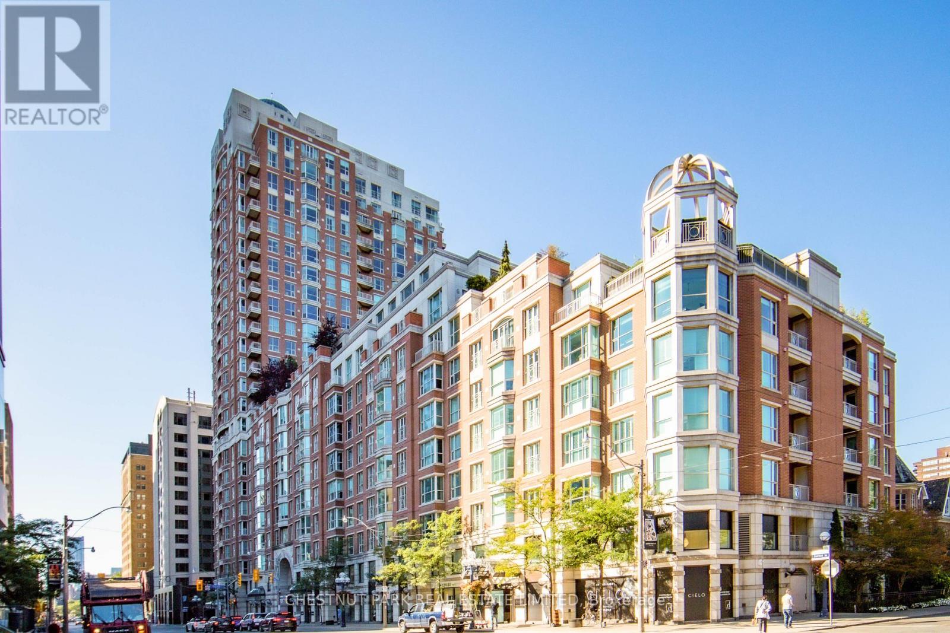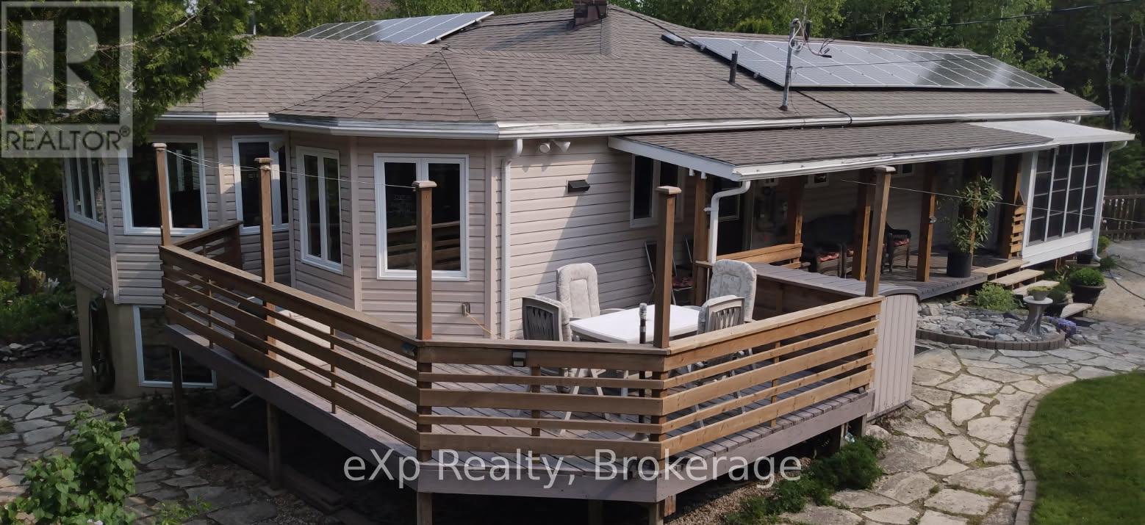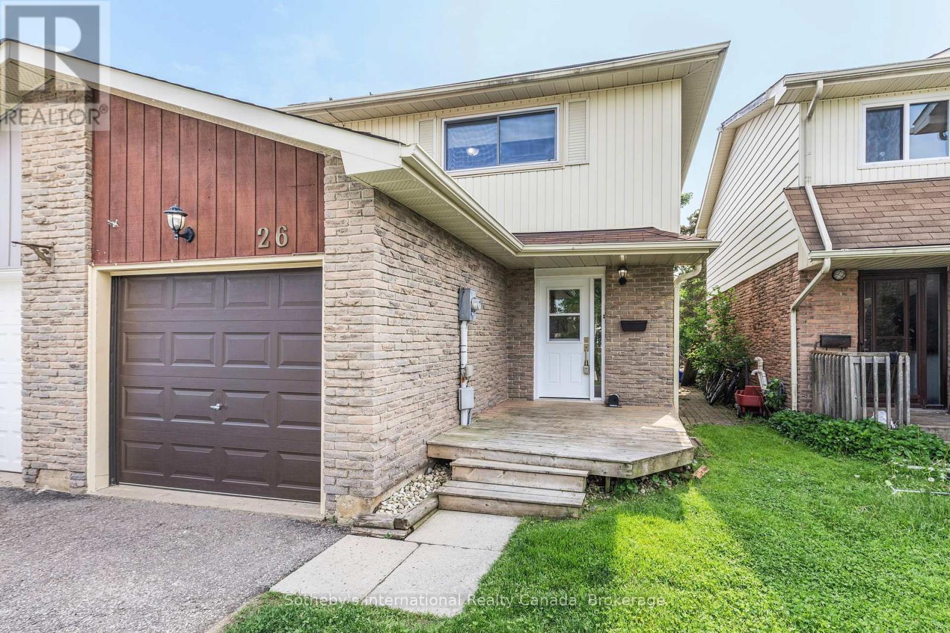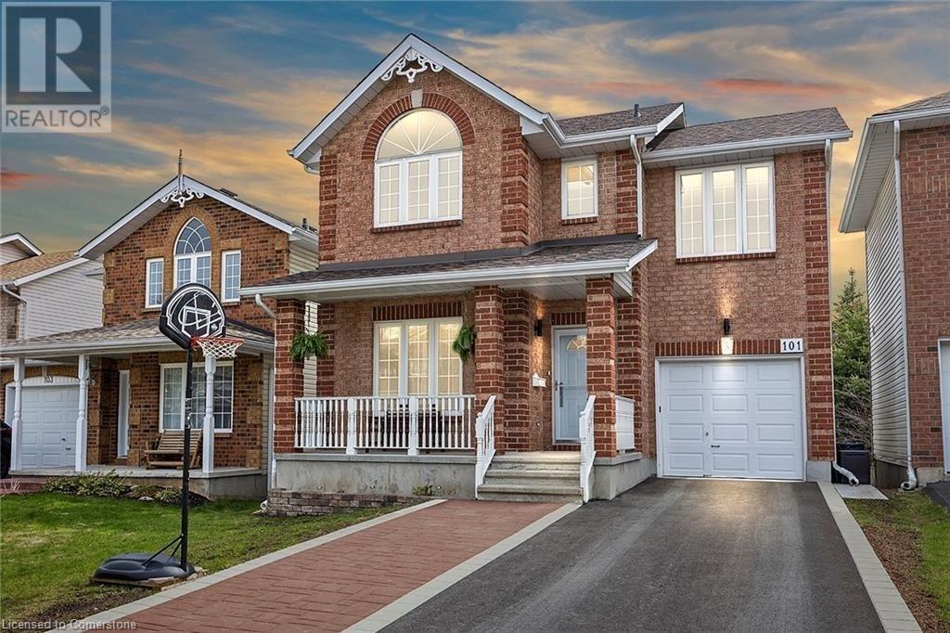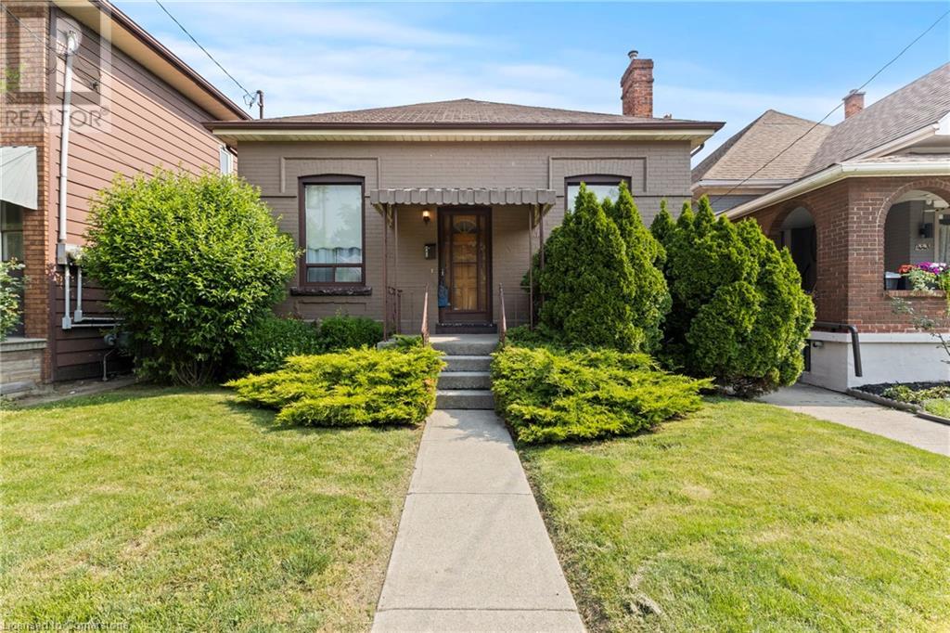98 Gold Park Gate
Angus, Ontario
You cannot beat this value for this square footage! This well maintained home sits on a large lot in a quiet, sought-after neighborhood. It features 4 spacious bedrooms plus a generous office space on the upper level, along with 4.1 bathrooms. The primary suite boasts a Jacuzzi tub, glass shower, and double sinks. A second bedroom includes a private 3-piece ensuite, while the remaining bedrooms share a Jack & Jill 4-piece bath. The main floor offers 9' ceilings, hardwood flooring, an oak staircase, and a gourmet kitchen with granite countertops, stainless steel appliances, a pantry, and a gas stove. The open concept breakfast area features an extended island and large windows, filling the space with natural light. Step outside to an oversized deck with a new gazebo, perfect for entertaining! The partially finished lower level includes a 3-piece bath. With a convenient garage-to-house this home is both functional and stylish. (id:59911)
Century 21 B.j. Roth Realty Ltd. Brokerage
2606 - 55 Ann O'reilly Road
Toronto, Ontario
Tridel Alto At Atria in highly sought after North York Community, Beautiful, Large One Bedroom + Den Unit with unobstructed South View, Over 600Sf and Den can be used as Second Bedroom, Open Concept Layout with Luxury Finishings, Hotel Style Amenities include: State Of The Art Fitness Studio, Exercise Pool, Steam Room, Theatre, Billiard Room, Elegant Party Room with Private Dining Room, 24Hr Concierge, Guest Suites, Minutes To Don Mills Subway Station, Hwy 404/401, Fairview Mall, Seneca College and All Amenities.. (id:59911)
RE/MAX Crossroads Realty Inc.
1029 - 10 Capreol Court
Toronto, Ontario
Amazing Spacious & Bright, 1 Bedroom + Den Unit With 2 Full Baths In The Heart Of Toronto. Practical And Open Concept Layout Almost 700 Square Feet. Spacious Den Can Be Used As Home Office Or Junior Bedroom. Designer Kitchen With Ample Closet And Pantry Storage. Huge Primary Bedroom With Ensuite. Incredible Location Surrounded By World Class Dining, Shopping, Restaurants, Bars & Entertainment. Easy Highway And Ttc Access. Steps Away From Grocery Stores, Waterfront, Schools, Community Center, Library, Etc. Extensive 3 Levels Of World Class Amenities Includes Pool, Sauna, Gym, Party Room, Movie Theatre, Billiards, Squash Crt, Dance Studio, Spa And More! You Don't Want To Miss This One! (id:59911)
Union Capital Realty
2 Marchwood Drive
Toronto, Ontario
Welcome to 2 Marchwood Drive a custom contemporary home in Armour Heights located on the corner of a private, tree-lined enclave in one of Armour Heights most desirable pockets. 2 Marchwood Drive offers 6,500 sq ft of thoughtfully designed living space on a 50 x 121 lot. This custom-built contemporary home combines a functional floor plan with refined finishes and a cohesive modern aesthetic throughout. The light-filled main floor features 10-foot ceilings, white oak flooring, and a seamless open-concept layout that connects the kitchen, dining, and living areas. The chef's kitchen is anchored by custom white oak cabinetry, marble countertops, and integrated Sub-Zero and Wolf appliances. A dedicated home office, finished with matching millwork and built-in cabinetry, provides an ideal workspace for remote work or study. The spacious mudroom is designed with family life in mind, offering ample storage, bench seating, and custom shelving perfect for keeping everything organized. Upstairs, four generously sized bedrooms each include their own private ensuite. The primary suite features a large walk-in closet with built-in storage and a spa-like bathroom designed for relaxation. The fully finished lower level includes a sleek bar, home gym, heated floors, and flexible space for entertainment or family living. Additional highlights include a Sonos sound system throughout, Kohler fixtures, LED accent lighting, a double-car garage, and a full AI-enabled security system. A rare opportunity to own a move-in ready home that balances contemporary design with everyday functionality. This home is situated in one of the area's most established and family-friendly neighbourhoods where kids play street hockey with their friends and ride their bikes safely, but is still in close proximity to excellent schools, shops and all amenities. (id:59911)
Chestnut Park Real Estate Limited
215 Milan Street
Toronto, Ontario
Tucked away on a quiet street in the downtown core of Toronto sits 215 Milan Street, a gorgeous freehold, end unit. This 3-storey red brick beauty offers 3 floors of updated functional living space. The main level features an open concept floor plan for easy entertaining and family enjoyment. The kitchen overlooks the combined living and dining room. A walk-out off the dining room leads you to a well landscaped private backyard oasis! This backyard is fully fenced-in, requires minimal maintenance and provides ample privacy and a great place to entertain and enjoy your summers using the existing gas bbq hock-up. A rare find in the downtown core of Toronto! There are two good sized bedrooms on the second floor, each with closets. There is a 4-pc bathroom on the second floor. The primary bedroom sits on the third floor of the home offering extra privacy, wall-to-wall closets, 4-pc bathroom and private balcony off the bedroom! Laundry facilities are located in the basement. Garage is accessible from basement. This home sits only steps away from a park, ttc, shops, restaurants, schools and so much more! (id:59911)
Weiss Realty Ltd.
3109 - 8 Eglinton Avenue E
Toronto, Ontario
Welcome to E-Condos, located in one of Torontos most connected and vibrant neighbourhoods. This bright and spacious1-bedroom and den unit offers unobstructed east-facing views from a high floor, allowing for plenty of natural light.The suite features 9-foot ceilings, modern finishes, and integrated appliances in a sleek kitchen design. The open-concept living and dining area flows out to a large balcony, which is also accessible from the primary bedroom.A separate den provides a great space for a home office or study area. The unit also comes with 1 locker, offering additional storage. Located directly above the Yonge & Eglinton subway station, E-Condos offers unmatched convenience. You're steps to shopping centres, grocery stores, restaurants, cafes, cinemas, banks, schools, parks, and everything else urban living has to offer. Building Amenities Include: 24-hour concierge, Fitness centre, Yoga studio, Indoor pool, Games room, Party room, Lounge. Ideal for professionals or couples looking for a functional layout and unbeatable location. (id:59911)
Union Capital Realty
400 - 38 Avenue Road
Toronto, Ontario
Prime Yorkville. Rare southwest corner suite in the south tower of the prestigious Prince Arthur Residences - ideally positioned on the quieter side of the building, away from Avenue Rd traffic. This bright, split-bedroom layout offers 1,595 sq ft plus a private west-facing balcony with sunset views over Prince Arthur Ave. Each of the two bedrooms has its own ensuite bath, plus a powder room in foyer. Perfect for those downsizing from a house, the expansive open-concept living, dining, and family area provides exceptional entertaining space. Eat-in kitchen with built-in breakfast bar. Spacious primary bedroom features a 6-piece ensuite and large walk-in closet. Second bedroom features its own 3 piece ensuite bath. One of only four units in the building with this layout. Luxury amenities include 24-hour concierge, valet parking, porter service, gym, infrared sauna, two elegant party rooms, media/screening room, and outdoor lounge. Steps to Yorkville's top boutiques and restaurants, Whole Foods, the ROM, University of Toronto, hospitals, and the subway. For a better sense of the potential, refer to MLS# C4803683, the most recent sale of this floor plan, located just one floor below. (id:59911)
Chestnut Park Real Estate Limited
130 Dorothy Drive
Blue Mountains, Ontario
Experience four-season luxury in the prestigious Camperdown community! Welcome to 130 Dorothy Drive, an exceptional home nestled at the top of this coveted neighbourhood, just minutes from Georgian Peaks Ski Club, The Georgian Bay Club, and the charm of Thornbury and Collingwood. Situated on a premium 194' private deep lot. Boasting 4 bedrooms and 4 bathrooms across 3,291 sq ft of refined living space, this home blends contemporary comfort with chalet-inspired elegance. Step into a sun-drenched great room with a soaring vaulted ceiling and a stunning custom gas fireplace. Enjoy indoor/outdoor living year-round in the expansive 3-season Loggia, enhanced with pot lights, a gas fireplace, and upgraded to a generous 23' x 17'. The heart of the home is a true entertainer's kitchen featuring quartz countertops, an extended island, a Wolf induction cooktop, double Wolf wall ovens, a panelled JennAir refrigerator/freezer, and built-in panelled Miele dishwasher. The walk-in pantry is equipped with a 150-bottle capacity Sub-Zero wine fridge. Wide-plank wire-brushed white oak engineered hardwood runs throughout, paired with upgraded lighting, pot lights on both levels, and in-floor radiant heat on the main floor and primary ensuite. The second level primary retreat offers stunning hillside views with a walk-out to private terrace, a spa-like ensuite with freestanding tub, frameless glass shower, and double under-mount sinks. 3 additional spacious bedrooms and a laundry room complete the second level. The second largest bedroom has a private 3 piece ensuite, and the remaining 2 bedrooms share a 4 piece bath. Other features include custom blinds (motorized in the great room), and a landscaped front yard with an irrigation system in front and back yard. Just minutes to great skiing, golf, beaches, and trails - this makes for the perfect upscale retreat! (id:59911)
Royal LePage Locations North
53 Little Pine Drive
Northern Bruce Peninsula, Ontario
Prepare to be captivated by this exceptional lakefront property offering the quintessential Lake Huron lifestyle. Nestled on an expansive 0.70-acre lot with an impressive 84 feet of pristine shoreline of quiet cove, this home is your front-row seat to spectacular sunsets that paint the sky in breathtaking colors every evening. Boasting over 2,200 sq ft of beautifully maintained living space, this spacious retreat features 4 generously sized bedrooms and 3 well-appointed bathrooms ideal for families, guests, or a serene getaway. Adding to its versatility, this property presents a unique opportunity for a bed and breakfast, with a dedicated separate entrance and kitchen, perfect for generating income or accommodating extended family with privacy. The bright and airy living room welcomes you with soaring vaulted ceilings, a cozy wood and gas fireplaces, and an abundance of natural light. Enjoy year-round lake views from the stunning 4-season sunroom, perfect for morning coffee or evening relaxation. For gardening enthusiasts, the heated greenhouse (radiant in-floor + electric baseboard) offers a dream space to grow all year long.Thoughtfully updated over the past 9 years (full list of upgrades available), this home blends modern comfort with natural beauty. Highlights include a new boiler with zoned heating (east wing, west wing, main living area), a new dock for lakeside adventures, and ample storage throughout. A detached garage adds extra convenience for parking or workshop space.Whether you're looking for a permanent residence, a seasonal escape, or an income-generating venture, this meticulously cared-for home is a rare find. Don't miss your chance to own a piece of Lakefront Living at Its Best 53 Little Pine Dr. A must-see! (id:59911)
Exp Realty
26 Christie Crescent
Barrie, Ontario
Welcome to 26 Christie Crescent, a beautifully maintained freehold semi-detached home nestled in one of Barrie's most desirable family-friendly neighbourhoods. This charming 3-bedroom residence offers exceptional value, comfort, and convenience perfect for first-time buyers, investors, or those looking to downsize without compromise. Step inside to discover a newly renovated 4-piece bathroom and a modern kitchen complete with newer appliances, providing both style and functionality for everyday living. Pride of ownership is evident throughout, with numerous updates including a 2-year-old high-efficiency furnace and central air conditioning, ensuring year-round comfort and energy savings. The layout is practical and inviting, with bright, well-proportioned rooms and a neutral colour palette thats ready for your personal touch. Outside, enjoy a generous yard space perfect for entertaining, gardening, or family playtime. Location is everything, and this home delivers! Situated in a quiet, well-established residential area, youre just minutes from top-rated schools, major shopping centres, parks, public transit, and easy access to Highway 400. Whether you're commuting or staying local, everything you need is right around the corner. Dont miss your chance to own a solid, stylish, and well-cared-for home in a prime Barrie location. 26 Christie Crescent is move-in ready and waiting for you. (id:59911)
Sotheby's International Realty Canada
101 Dalgleish Avenue
Kingston, Ontario
This charming 1800+ Sq. Ft. home is located on the east side near the CFB, RMC, the newest Limestone District Elementary school, great shopping area and a Secondary school. Four bedrooms and 4 bathrooms, featuring a primary bedroom with a bright ensuite. The spacious front porch leads into a foyer with an adjacent cozy sitting room. On your way towards the very spacious living room, with a gas fireplace and cathedral ceiling, you will notice a main floor laundry, an access door to the garage and a convenient 2 piece bathroom. The open concept kitchen has loads of storage space. Bright patio doors give way to the generous deck and pool area. As you head downstairs notice the spacious recreation room, a fourth bedroom and a 3 piece bathroom. The lower level walkout leads to a great entertainment area with a pool and a hot tub. Basement brand new kitchen and 200amp electric panel bring a lot of potential. Walk or cycle on the paved trail that surrounds this sought after community. Bus direct to Queen's University. (id:59911)
1st Sunshine Realty Inc.
441 King William Street
Hamilton, Ontario
CALLING ALL FIRST TIME BUYERS AND INVESTORS! This charming double-brick bungalow—owned by the same family since it was built—offers exceptional potential. Situated on a fully fenced, 120-ft deep lot, it features exclusive 3-car alley access parking and a beautifully landscaped, private backyard. Step inside to discover soaring 12-foot ceilings and endless possibilities for creating your ideal open-concept layout. The full-size cellar basement provides ample storage space. Located within walking distance of schools, public transit, and shopping, this home is the perfect blend of convenience, character, and opportunity. (id:59911)
Keller Williams Complete Realty


