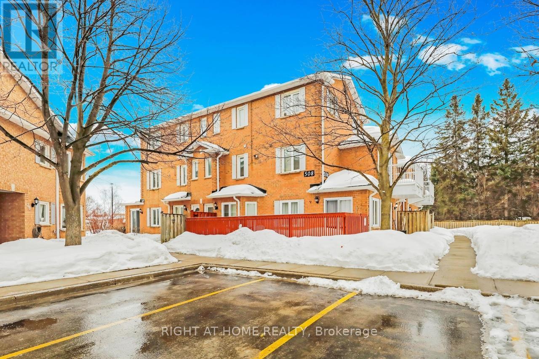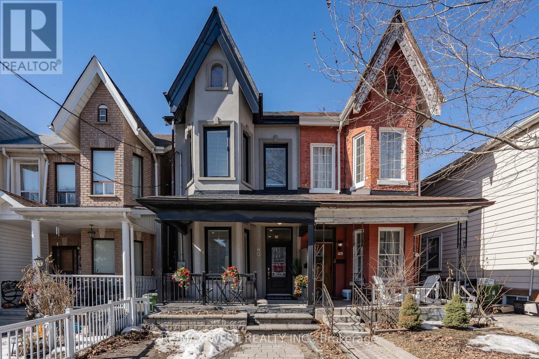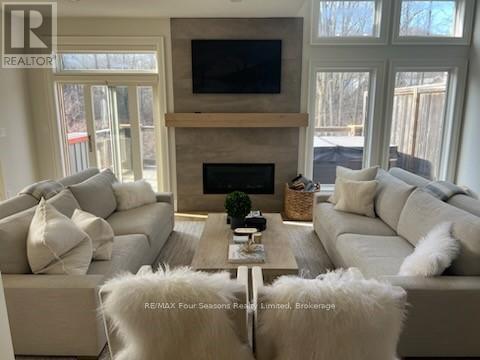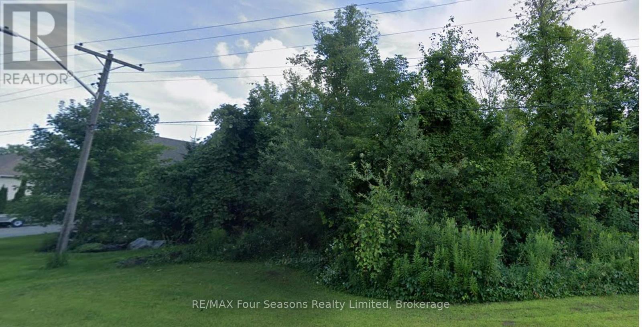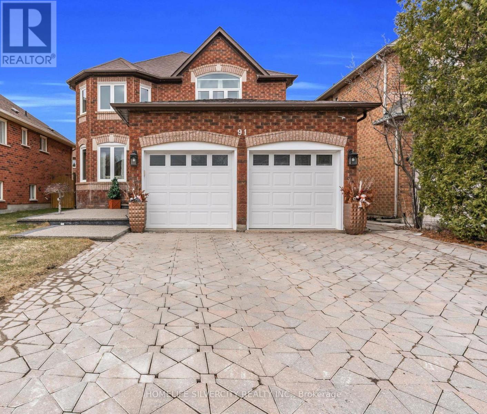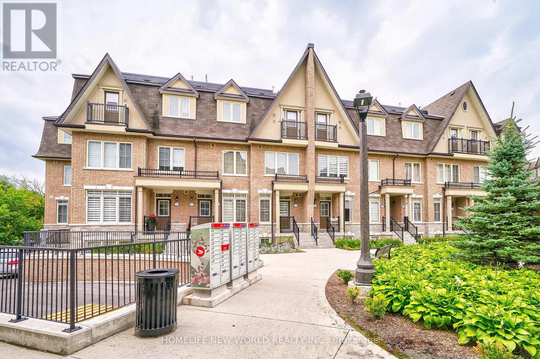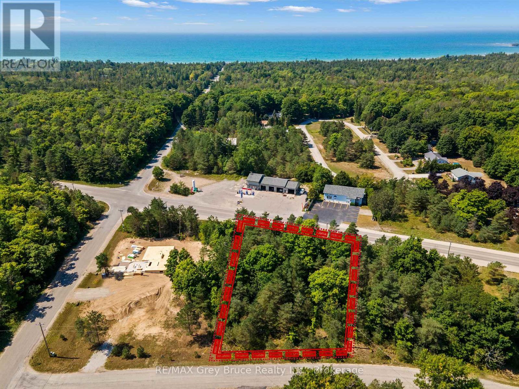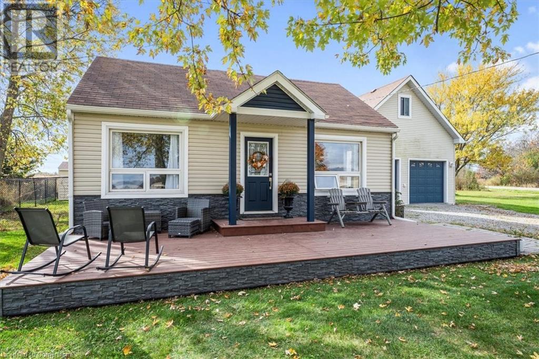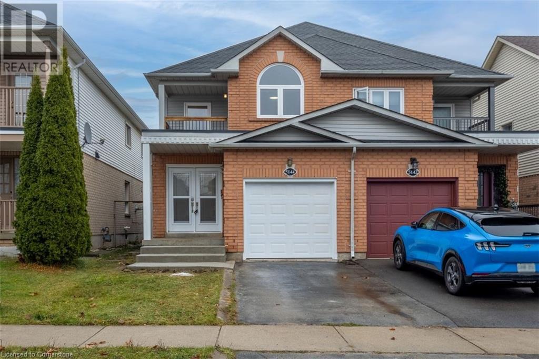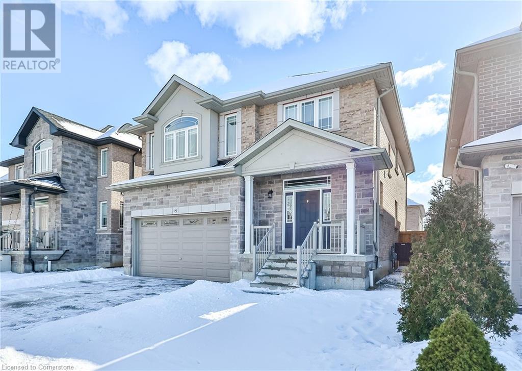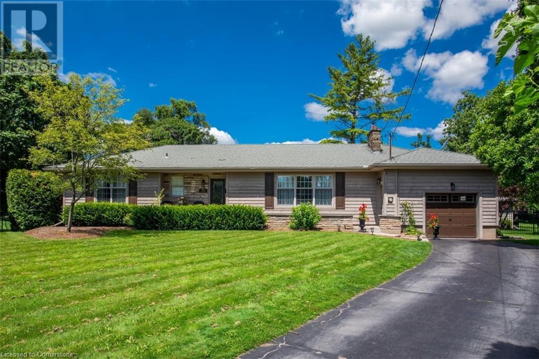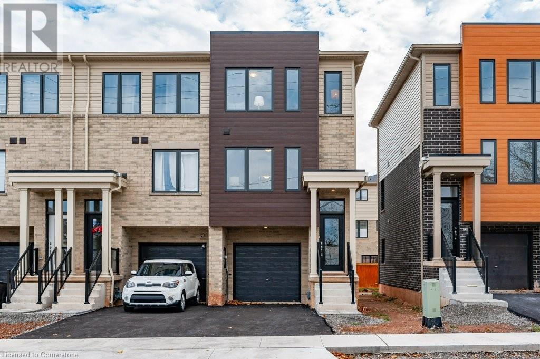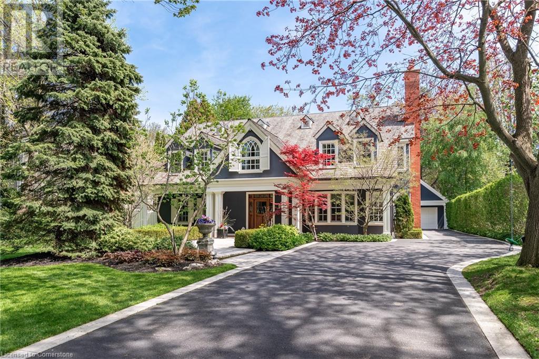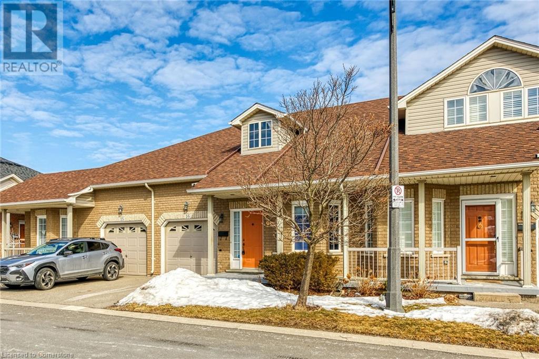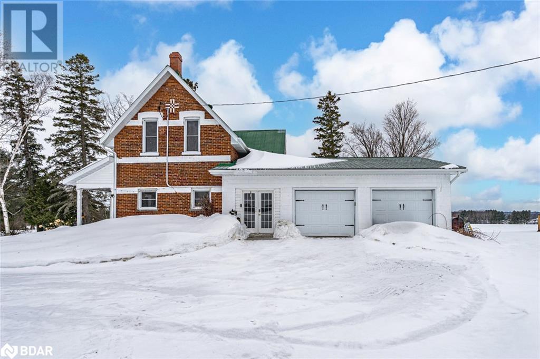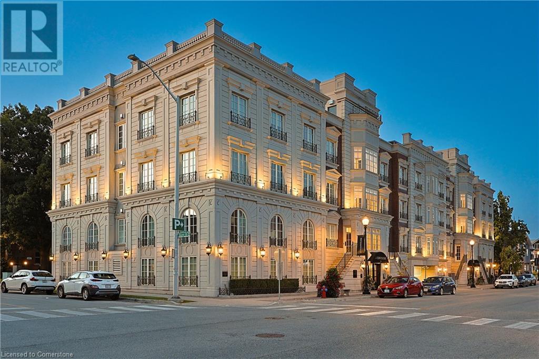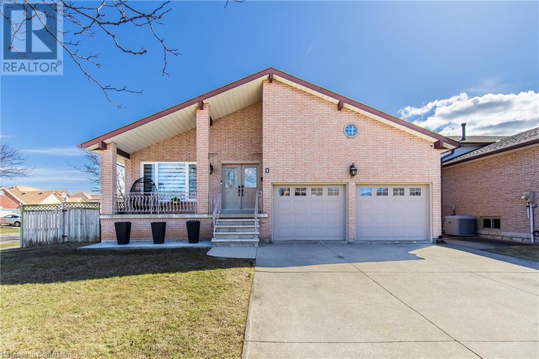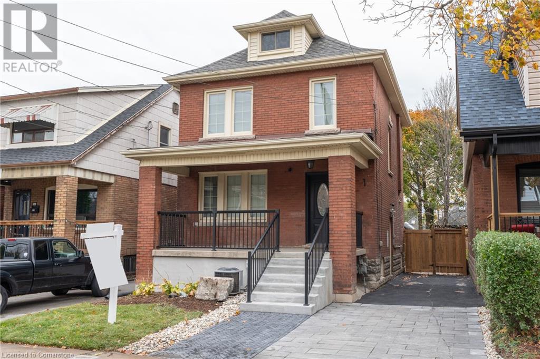541 - 830 Lawrence Avenue W
Toronto, Ontario
Beautiful Building. Corner Of Lawrence And Dufferin. Lawrence West Station At Walking Distance. Allen Road Minutes Away. All Major Stores Nearby Including Yorkdale Mall. Highly Desirable South Facing One Bedroom + Separate Den. Features Include A Huge Semi Enclosed Balcony Ideal For Patio Furniture/Entertaining. One Parking Spot With Locker, Indoor Pool, Sauna, Podium Rooftop Bbq Lounge Area, 24 Hr Concierge. (id:59911)
Sutton Group-Associates Realty Inc.
54 - 508 Essa Road
Barrie, Ontario
Your New Home Awaits ! This south-facing 3 bed, 2.5 bath condo townhouse offers privacy and convenience in a prime location. Enjoy the convenience of nearby bus routes, a grocery plaza just a stroll away, quick access to Highway 400 and a short drive to Barrie's stunning waterfront. Inside, enjoy a stylish, carpet-free interior with updated light fixtures newer vinyl & laminate flooring. The open-concept main floor boasts a spacious living area flowing onto an open balcony perfect for relaxing. The large kitchen offers space for an island or breakfast nook, and a separate dining room sets the stage for memorable gatherings. Upstairs, the primary suite features generous closets and a private en-suite . Two additional bedrooms and tastefully refreshed bathrooms complete this inviting space. Brand new windows add to the comfort and efficiency of this move-in ready home. With its prime location, modern updates, and affordable price, this condo townhouse is the perfect opportunity for first-time home buyers, growing families, or savvy investors. Don't miss out and make this your home! (id:59911)
Right At Home Realty
540 Dufferin Street
Toronto, Ontario
Welcome To Your Dream Home! This Meticulously Maintained and newly renovated 4 Bedroom, 3-Bathroom Home Is Nestled On An Impressive Family Friendly Neighborhood In Prime Little Portugal. The Main Floor Offers A Spacious Layout, Featuring A Living And Dining Area, A Well-Sized Kitchen With An Eat-In Breakfast Area, A Powder Room, And A Cozy bedroom what could be used as an office or a library, A Walk-Out Into A Deck, Providing The Perfect Setting For Outdoor Relaxation And Entertaining, takes you a summer little house which could be used as a living space or a storage. Beautiful Hardwood floors Throughout the house. Upstairs, The Primary Bedroom with multi windows And A Closet. Two Additional Generous Sized Bedrooms And Full Bathroom Completes The Upper Level, Making It Ideal For Family Living. The Finished Basement Expands Living Space With A Large Recreation Room, A 3-Piece Bathroom, a Laundry Room, And Extra Storage. This Home Offers Unparalleled Accessibility And Convenience. Do Not Miss This Opportunity To Own A Much-Loved Home In An Established Community And Room To Grow! TTC is at your door, close to subway, shops, Dufferin Mall, schools, parks and Highway. (id:59911)
RE/MAX West Realty Inc.
58 - 204 Blueski George Crescent
Blue Mountains, Ontario
Sierra Woodlands Luxurious Seasonal Living with Mountain Views! Available for Spring, Summer, and Fall, this fully renovated 4-bedroom, 4-bathroom retreat offers luxurious living with breathtaking views of Craigleith Ski Club. Inside, you'll love the sun-drenched layout, thanks to soaring two-storey windows that flood the open-concept Great Room, Kitchen, and Dining Area with natural light. The gourmet kitchen features a spacious island and porcelain countertops, perfect for hosting or family meals. Gather around the cozy stone gas fireplace upstairs or retreat to the beautifully finished lower-level living area, complete with an electric fireplace and TV. The second-floor primary suite offers a serene escape with a stylish ensuite featuring double sinks and a glass shower. Two additional bedrooms and a four-piece bathroom are also upstairs. Guests will appreciate the lower-level bedroom with its own private 3-piece ensuite. All bathrooms include heated floors for ultimate comfort. Enjoy indoor-outdoor living with two expansive decks facing east and west ideal for morning coffee or evening BBQs. Central air conditioning and heated bathroom floors add to the comfort, while the attached garage with inside entry provides convenience and protection from the elements. Ideally located in the heart of Sierra Woodlands, this home is perfect for those looking to enjoy the area's natural beauty and vibrant lifestyle. Step outside to access hiking and biking trails right from your backyard, swim in the community pool, or head across the street for a match on the tennis courts. You're also just a short walk from Blue Mountain Village, where you'll find restaurants, shops, kids' activities, and social events. Northwinds Beach on Georgian Bay is also nearby for your waterfront adventures. Minimum 6-month rental. Pets may be considered. (id:59911)
RE/MAX Four Seasons Realty Limited
51 Saunders Street
Collingwood, Ontario
92.6 x188.32 LOT in desirable community of custom built homes. Larger than a town lot, making it perfect to build your dream home. Close to schools, parks, recreation, downtown Collingwood, Georgian Bay and skiing. Buyer to conduct their own due diligence. (id:59911)
RE/MAX Four Seasons Realty Limited
96 Calvin Court
Cambridge, Ontario
Beautiful Hespeler family home with Finished Basement located on a quiet court minutes from 401 and backing onto a school green space! Located minutes from schools, restaurants and parks. Open concept main floor (no carpet) includes a formal dining room/living room and family room w/ gas fireplace open to kitchen and breakfast area and fully finished basement with a 3 piece bathroom. The upper level offers 3 bedrooms and 2 bathroom, Master Bedroom with ensuite and walk-in closet. Walking distance to schools and amenities! Fully fenced yard, garden shed, attached double Garage, 2 car parking driveway. (id:59911)
Homelife Superstars Real Estate Limited
3209 - 56 Annie Craig Drive
Toronto, Ontario
Gorgeous One Bedroom+Den Suite With Parking And Locker At The Luxurious Ocean Club Condos In Torontos Waterfront Community. Very Functional Open Concept Space With Generously Sized Kitchen, Granite Counters, Ample Cabinetry, Large Closets And A Beautiful View Of The Toronto Skyline. Bedroom Can Easily Fit A Large Bed With A 4 Piece Ensuite Attached. The Building Offers Top Notch Amenities Including An Indoor Pool, Sauna, And 24/7 Concierge Service. Located Steps Away From The Lake, Public Transit, Shops, Restaurants, And Grocery Stores, This Condo Provides The Perfect Blend Of Luxury And Convenience Right At Your Fingertips. Experience The Best Of Toronto's Waterfront Living At Ocean Club Condos. (id:59911)
Homelife Silvercity Realty Inc.
91 Standish Street
Halton Hills, Ontario
This Beautiful Detached home located On A Quiet Child Friendly Street in one of the best neighborhood Of Georgetown South! Main Floor offers Large Living Room and Dining Room, Separate Family Room, Updated Eat-In Kitchen With Breakfast Area. Walk-Out To To Rear Deck & Spacious Backyard With Fully Functional Hot- Tub! Second Floor offers generous sized Bedrooms. Primary Bedroom With Walk-In Closet And 4Pc Ensuite With Large Walk-in Shower + Rain Feature. both bathrooms on 2nd floor have heated floor which is very cozy in winters. Finished Basement Includes Rec Room With A Large Wet Bar, Additional Bedroom Can also be used as an Office, And Another 3pc full Bathroom! very convenient location Close To Public Transportation, Shopping, Recreational Facilities, And Walking Distance To Schools! Just 10 mins drive to GO station and Hwy 401. Close to nature for healthy lifestyle. can't miss this opportunity. (id:59911)
Homelife Silvercity Realty Inc.
38 - 181 Parktree Drive
Vaughan, Ontario
Beautiful Townhome ( Model Ct-12) Located In The Heart Of Vaughan Maple Community! 3 Bedroom Plus Den & 2.5 Bath W/2 Underground Parking ~2500 Sq Ft ( Excluding Roof Top Terr) Built By Genesis Homes! Modern Kitchen w/granite countertop, stain steel appliances, & Central Island! Floor to Ceiling Windows on main floor! East Facing W/Lot Of Sunlight! Huge Family Room at lower level walk-out to backyard backing to RAVINE! Direct access to underground parking! Rooftop private garden w/unobstructed view! Close To Vaughan Mills, Restaurants, Maple H.S., Maple Creek P.S., Cortellucci Vaughan Hospital, The Home Depot, Walmart Supercenter, Longo's Maple, Canadian Tire, Park, YRT, Hwy 400, Hwy 407, & Wonderland!. (id:59911)
Homelife New World Realty Inc.
504 - 15 Holmes Avenue
Toronto, Ontario
In The Heart Of North York, Very Good Location! Luxurious Condo. West Facing Corner Unit! Bright And Spacious, 3 Beds 2 Bathrooms.Modern Kitchen, Built In Appliances, Next To Yonge & Finch Subway Station, Steps to Restaurants, Supermarkets, Shops. (id:59911)
Master's Trust Realty Inc.
2911 - 251 Jarvis Street
Toronto, Ontario
Turn-Key Airbnb Opportunity in the Heart of Downtown Toronto - Welcome to an exceptional opportunity in one of the only buildings in Toronto that permits short-term rentals. Perfectly positioned just steps from Dundas Square, the Eaton Centre, and the vibrant downtown core, this fully furnished suite offers not just a home but a business, lifestyle, and investment all in one. Toronto continues to be Canadas top tourist destination, welcoming over 26.5 million visitors annually, with $8.4 billion in visitor spending last year alone. In a city where short-term rental-friendly buildings are few and far between, this property stands out for all the right reasons. Currently operating as a highly rated Airbnb (4.9/5 on Airbnb, 9.8/10 on Booking.com), this unit generates over $70,000 per year, with nightly rates averaging $450. Its sold fully furnished exactly as pictured so its ready to go from day one. Whats included: Fully outfitted and stylish interior - Active and optimized Airbnb/Booking.com listings - Seamless handover of trusted management and cleaning teams - A proven system that allows for smooth, hands-off hosting. Whether you're looking to diversify your income, explore a new venture, or simply own a beautiful pied-à-terre with income potential, this property delivers. Live in it, lease it long-term, or continue operating it as a short-term rental. The choice is yours.This is more than real estate. its a rare chance to step into a thriving, professionally managed Airbnb business in one of the most sought-after locations in Toronto. (id:59911)
Homelife Classic Realty Inc.
9 Campbell Crescent
South Bruce Peninsula, Ontario
Dreaming of your own home or cottage in Sauble Beach? Dont miss this chance....vacant building lots here are becoming increasingly rare. This beautifully treed lot on sought-after Campbell Crescent is nestled among newer, executive-style homes in a quiet subdivision just a short stroll to the world-famous sandy shoreline and unforgettable sunsets.Enjoy a peaceful, nature-rich setting with mature trees, yet stay close to it all just minutes from the public school, downtown shops, and cozy local cafes and restaurants. Whether you're planning a seasonal getaway or a year-round residence, this lot offers the perfect backdrop to design your ideal retreat and embrace the relaxed lifestyle of the Bruce Peninsula. Municipal water levy does not apply in this area. A well and septic system will be required. (id:59911)
RE/MAX Grey Bruce Realty Inc.
71 Joshua Avenue
Ancaster, Ontario
Step into the main floor and experience an open-concept layout designed for modern living. The spacious living area features a custom-designed fireplace, creating a warm and inviting atmosphere. The gourmet kitchen, equipped with stone countertops and stainless steel appliances, is perfect for both everyday cooking and entertaining guests. Natural light floods the space, enhancing its charm and functionality. The upper floor offers a peaceful retreat with four generously sized bedrooms. The luxurious primary suite features a beautifully designed ensuite bath, providing a perfect escape for relaxation. One of the bedrooms can easily be converted back from a 2nd-floor laundry space, adding versatility for your family's needs. Ample storage and bright, airy rooms make this floor both practical and inviting. Discover the professionally finished basement, a versatile space that can be tailored to your lifestyle. Whether you envision a cozy family room, an inspiring music studio, or a play area for kids, this area has it all. The high-quality finishes and thoughtful design ensure that this lower level adds significant value and comfort to your home. Step outside into your private backyard oasis! The heated saltwater pool invites you to relax and unwind, while the professionally landscaped surroundings create a serene environment for outdoor gatherings and family fun. With ample space for lounging and entertaining, this backyard is truly an extension of your living space, perfect for summer barbecues or quiet evenings. Located in a vibrant, family-friendly neighborhood, this home offers convenient access to top-rated schools, parks, and a variety of amenities. Enjoy the ease of commuting with nearby highway access, making trips to shopping, dining, and recreational activities a breeze. This community provides a perfect blend of suburban tranquility and urban convenience, making it an ideal place to call home. (id:59911)
RE/MAX Escarpment Realty Inc.
888 Green Mountain Road E
Stoney Creek, Ontario
Explore this value-packed two-bedroom country bungalow, situated nicely on a spacious corner lot of over half an acre. Just minutes from Elfrida, you'll have easy access to a variety of shopping amenities. This home beautifully combines rural living with urban conveniences, making it an ideal choice for first-time buyers or those looking to downsize. Inside, you'll find two main-level bedrooms and a beautifully renovated bathroom. The spacious living room boasts plenty of natural light, while the eat-in kitchen is perfect for family gatherings. Hobbyists will appreciate the detached 24' x 24' two-car garage with almost 12-foot ceilings, equipped with a propane heater and a drop-down staircase leading to the loft for additional storage space. Recent updates within the last five years include new roof, propane forced-air furnace, vinyl siding, and renovated kitchen and bath. Does this rural retreat tick all the boxes on your wish list? Don’t miss the opportunity to make this your new home—call today and for your private tour! (id:59911)
RE/MAX Escarpment Realty Inc.
5144 Porter Street
Burlington, Ontario
Over 1700 square feet plus finished basement! This semi-detached home is located on beautiful Porter St in Burlington’s sought after Corporate neighborhood.. Two full baths including a large ensuite plus a main floor powder room. Three large bedrooms one with an ensuite and one with walkout balcony with new rail, large open stairway and bright open concept living makes this home feel huge! Convenient inside entry from garage and over 100 feet of depth allowing for a large and sunny yard. Features include: Sump pump, main floor laundry, newer roof, doors and windows. Upper flooring(2024) lighting upgraded (2024) garage door(2024) New walk out patio rail. Stainless undermount sink and stainless appliances. Front concrete steps (2024) plus the furnace , AC and water heater were all bought out. Nothing to rent! A truly great home. (id:59911)
Sutton Group - Summit Realty Inc.
8 Morrison Drive
Ancaster, Ontario
Welcome to 8 Morrison Drive, a stunning 4-bedroom, 4-bath home in Ancaster's desirable Tiffany Hills neighbourhood. This spacious family residence offers luxury and comfort with easy access to Tiffany Hills School, parks and the 403. The main floor features high ceilings, an open-concept layout, a formal dining area, and a custom wall unit. The kitchen includes new LG gas stove, fridge, perfect for cooking. Outside, enjoy a private backyard with a heated fiberglass pool, cabana, professionally landscaped grounds, and BBQ gas line for outdoor entertaining. Upstairs, the spacious primary suite has a large W/I closet with custom built-ins and a 4-pce ensuite. There are 3 additional bedrooms and a laundry room. The finished basement is ideal for entertaining with a rec room, custom wet bar, half-bath, along with plenty of storage. (id:59911)
RE/MAX Escarpment Realty Inc.
721 Courtland Place
Burlington, Ontario
Welcome to this sprawling ranch on a quite cut de sac, with 3542 sq ft of living space on a 270 ft deep PARK like lot. You'll be greeted by a sunlit living room with expansive windows, custom built-in bookcases and wood FP. The kitchen boasts new flooring (2024), granite countertops, maple cabinets, gas stove and stainless steel appliances. The elegant dining room overlooks the lush backyard oasis flowing to a private library/office with additional bookcases, and a gas-burning fireplace. On the main floor, discover two spacious bedrooms. The lower level offers two additional bedrooms, a versatile living area, a home gym space, a 3 pc and 2 pc bathroom. The laundry/mudroom area provides added convenience, with access to the single-car garage. Step outside to your expansive outdoor haven, complete with pool, waterfall, ( 2012), built in Lynx BBQ, mini fridge, and burner, fully fenced massive lawn space. The highlight is the 4 season Carriage House, including a mini kitchen, gas fireplace, roll up window to the pool patio, 2 pc bath, roughed in outdoor shower. This retreat offers year-round enjoyment, use as a guest suite, teen retreat, hobby area, the list goes on. Nestled in downtown Burlington's most coveted neighbourhood, just moments from Brant Street, walking distance to shopping, schools, fine dining, Spencer Smith Waterfront Park and more. Don't miss the chance to make this remarkable property yours. (id:59911)
Royal LePage Burloak Real Estate Services
15b Bingham Road
Hamilton, Ontario
Welcome to Roxboro, a true master-planned community located right next to the Red Hill Valley Pkwy. This new community offers an effortless connection to the GTA and is surrounded by walking paths, hiking trails and a 3.75-acre park with splash pad. This freehold end-unit townhome has been designed with naturally fluid spaces that make entertaining a breeze. The additional flex space on the main floor allows for multiple uses away from the common 2nd-floor living area. This 3 bedroom 2.5 bathroom home offers a single car garage and a private driveway, a primary ensuite and a private rear patio that features a gas hook up for your future BBQ. Granite counter tops, vanity in powder room, a/c and new appliances included. (id:59911)
Royal LePage Macro Realty
41 Chartwell Road
Oakville, Ontario
Situated south of Lakeshore Road + just steps to the walking trails of Esplanade Park along the shores of Lake Ontario sits this timeless + meticulously crafted classic cape cod style home. Updated + very well-maintained, including an extensive renovation designed by Bill Hicks + executed by Chatsworth Fine Homes, married with a highly-styled + refined interior. Elegant foyer is the centre point of the home connecting the formal living w/generous glazing + cozy gas fireplace & dedicated dining room w/a beautiful curved wall of windows. The adjacent walk-in pantry leads you to the well-appointed custom chef’s kitchen with full-height cabinetry, commercial grade appliances, recessed coffee station, impressive 9.5” foot centre island with fine marble counter tops + a temperature-controlled wine cellar. Connected to a sun-filled great room w/feature wall with an oversized gas fireplace + custom cabinetry surround – an ideal spot for family gatherings. Office is tucked away, offering privacy when desired. Main floor laundry + mudroom w/walk-in storage offers the utmost convenience. Tucked away in a dedicated wing, the primary is a retreat on its own. Sleeping quarters w/ vaulted ceiling + gas fireplace, two dressing rooms w/built-ins + spa-worthy ensuite. The additional 4 bedrooms are generously sized each w/ample storage. A second laundry room on this level keeps you organized. Fully finished lower level provides additional living space with a spacious rec room, fitness area, theatre, additional bedroom + pwdr. Just 5 homes north of the Lake, the shores can be heard from the rear yard. Adventure packed with fenced pool area w/connected spa + expansive stone patios for sunny lounging. Very well positioned on a large 20,075sqft private lot, in a top school district + walking distance to Oakville’s downtown core. Charming, while also elegantly appointed to meet the needs of the contemporary homeowner. (id:59911)
Century 21 Miller Real Estate Ltd.
213 Nash Road S Unit# 16
Hamilton, Ontario
Don't miss this opportunity to make this delightful bungalow your own; family-friendly, great for entertaining inside & out! Just steps to transit, restaurants, grocery shopping, bank, amenities, schools, Red Hilly Valley access (minutes to QEW/403/407), GO Station, St. Joseph's Ambulatory next door as well as Canadian Tire, Dollar Tree & Eastgate Mall just steps away. 2+ 1 Bedrooms including a large primary bedroom with ample closet space & 4pce ensuite. Main floor layout with large kitchen and with plenty of cabinets. The Back deck is a lovely spot to sit and enjoy a quiet morning coffee & views of the green space. A huge, bright, basement with full bathroom, extra bedroom & storage. Newer roof (replaced 2018), 9ft main floor ceiling and much more! This home is move-in ready with no disappointments! RSA (id:59911)
Realty One Group Insight
650 Mertz Corner Road
Tiny, Ontario
WHERE TIMELESS CHARACTER MEETS EXPANSIVE SPACE & ULTIMATE PRIVACY! Welcome to 650 Mertz Corner Road, a captivating century home set on 1.26 acres of peaceful land, backing onto farm property. This property offers the space and privacy you’ve been looking for while still being just a 10-minute drive from Midland and Elmvale and only 35 minutes to Barrie, making commuting a breeze. The home’s classic brick exterior, green metal roofing, and charming covered porch with pillars are only the beginning. Spend hot summer days in the above-ground chlorine pool, heated by propane to keep the fun going even when the sun dips! Inside, you’ll find over 2,300 sq. ft. of living space, filled with original wood details that bring character and warmth to every room. The spacious country kitchen with stainless steel appliances, wood cabinetry, and generous counter space is perfect for preparing meals and gathering with family. The main floor offers the added convenience of laundry, while the second floor provides exciting in-law suite potential, complete with its own kitchen, living area, two bedrooms, bathroom, and a balcony with beautiful views. Outside, you’ll find an oversized double-car garage, plenty of driveway parking, and a large outbuilding that offers great storage or could be a versatile space for any hobbyist. With its unique character, spacious interior, and limitless potential, this #HomeToStay is one you won’t want to miss. (id:59911)
RE/MAX Hallmark Peggy Hill Group Realty Brokerage
261 Church Street Unit# 404
Oakville, Ontario
Exquisite Luxury Living in Old Oakville - The Balmoral Penthouse Suite! Step into a world of unparalleled elegance with this exclusive 3,188 sq. ft. penthouse in the coveted The Coventry, located in the heart of downtown Old Oakville. This remarkable 2 beds + den/office residence was designed by award-winning architect Bill Hicks and built in 2009 by renowned custom home builder Legend Homes. Inspired by Londons timeless charm, this boutique-style penthouse offers an extraordinary blend of sophistication & modern luxury. Experience the grandeur of approx. 10 ceilings, a Downsview kitchen fitted with top-of-the-line appliances, and radiant heated floors in the master ensuite, built-in speakers throughout, 2 large skylights, walk-in wine cellar, private outdoor terrace, semi-private elevator, on-grade parking for 2 vehicles, and a large private locker. This is a rare opportunity to embrace 3,188 sqft. of luxurious living with a 339sqft balcony & 1,960 sqft private rooftop garden. (id:59911)
RE/MAX Aboutowne Realty Corp.
1 Adriatic Boulevard
Stoney Creek, Ontario
Lovingly cared for by the same owners for 40 years, this charming corner-lot home is ready to welcome its next chapter! Nestled in an established neighborhood, it offers the perfect blend of character, convenience, and potential. Recent upgrades include: - New roof shingles (2021) for peace of mind - Updated windows (2011) & fresh window blinds (2024) for a bright, inviting feel - New light fixtures (2023-24) & main-floor paint (2024) for a refreshed look Inside, the main floor features a spacious bedroom with a large closet, a full bathroom, and a cozy fireplace. Enjoy direct access to the fenced-in backyard, perfect for outdoor relaxation. The finished basement, an additional 1,000 square feet, is a standout feature, offering a full kitchen, living space, and chimney—an incredible opportunity for an in-law suite or income potential! With nearby schools, rec centers, and easy highway access, this home is ideal for families and commuters alike. Endless possibilities await—don’t miss out! Contact us today for more details. (id:59911)
Exp Realty
262 Homewood Avenue
Hamilton, Ontario
Welcome to 262 Homewood Avenue in the highly sought after and premiere neighbourhood of Kirkendall in lower West Hamilton! This beautiful 2.5 storey all brick home features 1400 square feet, 3 bedrooms (including spacious loft), second floor den, two full bathrooms (one brand new in basement), new solid oak floors & oak main staircase, solid maple cabinetry, high quality Brazilian granite kitchen counters, newly finished basement rec space with appropriate ceiling height, open concept main floor with oversized break-feast bar and a convenient exit to the backyard! The professionally finished exterior is a wonder that features a new front railing, coated stairs, new rear deck/stairs, new fully fenced backyard, new side fence with tasteful hardscaping capped off with a 2023 swim spa that's professionally maintained! Driveway allows 2-3 car parking finished with Unilock Coppthorne pathway, grey slate pavers and freshly sealed asphalt. The backyard carries over 100 feet deep making a perfect setting for gatherings! An amazing opportunity for a growing family or buyers looking to add a kitchen in the basement for easier living. Find yourself in a spacious home on a generous lot with great attention to detail in one of Hamilton's most revered areas! (id:59911)
Revel Realty Inc.

