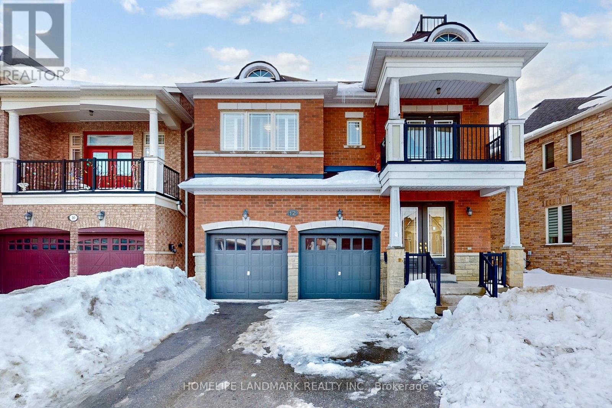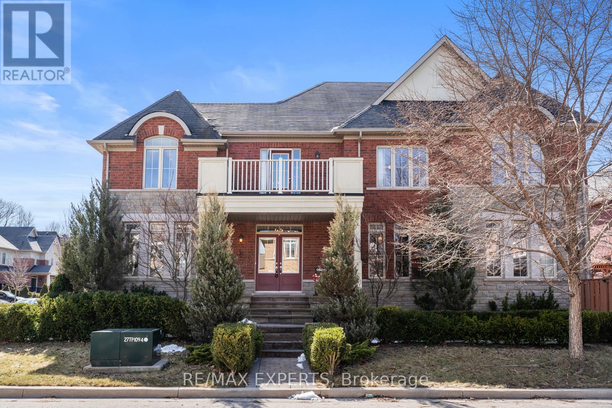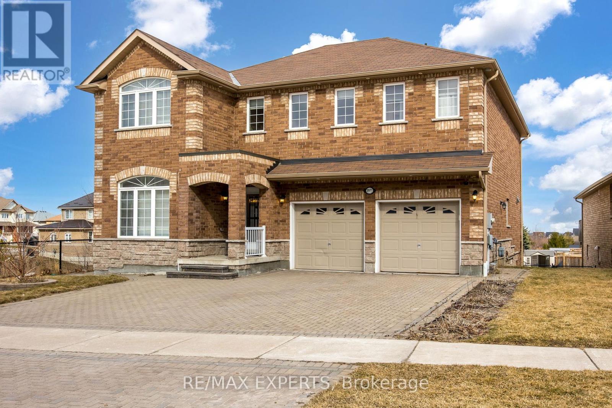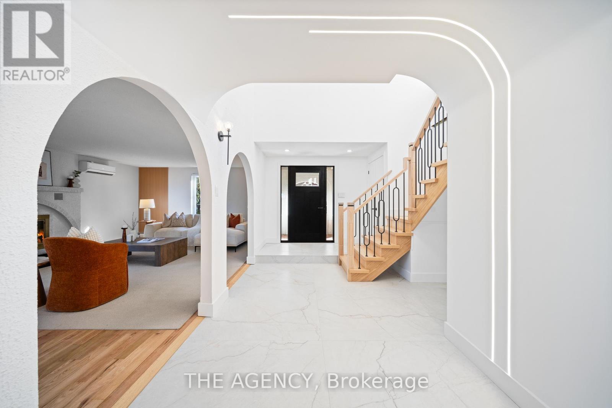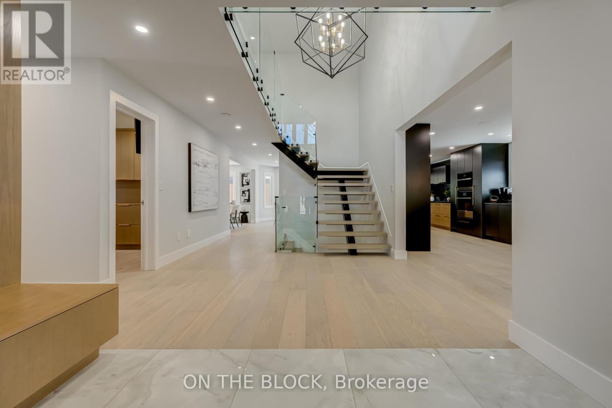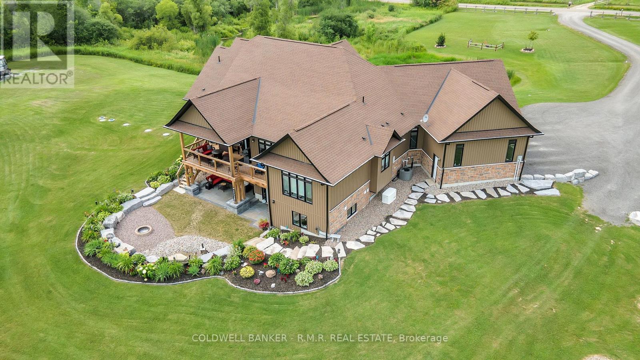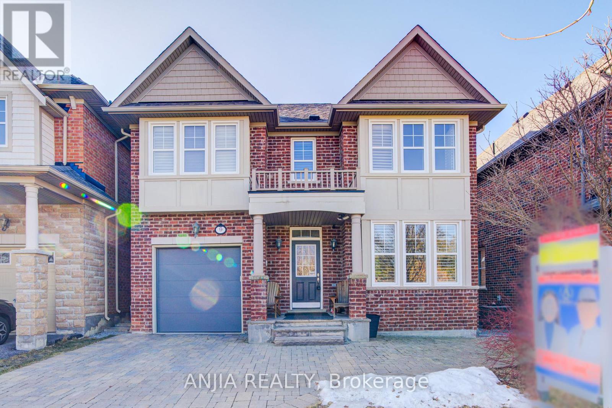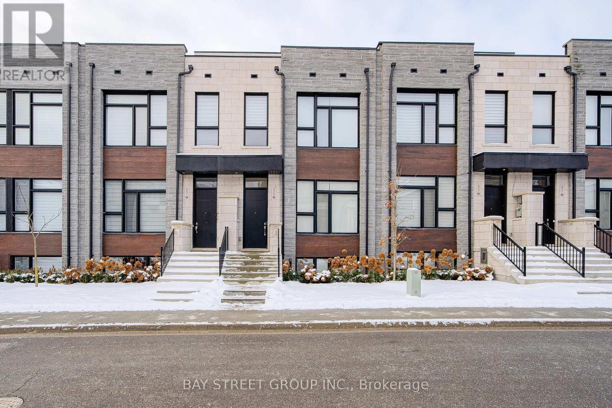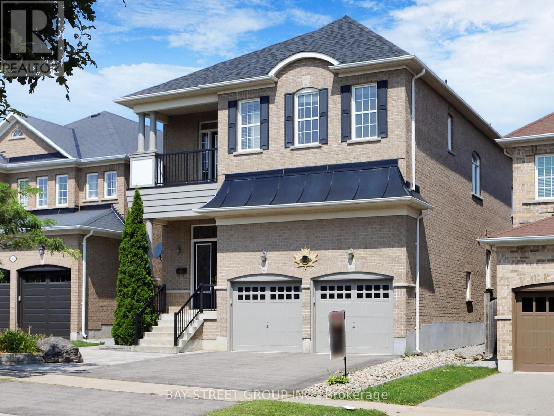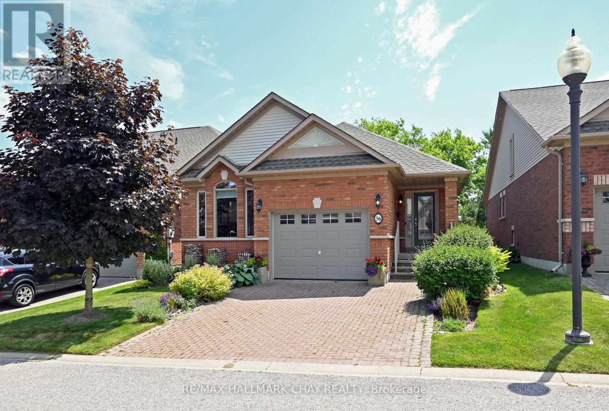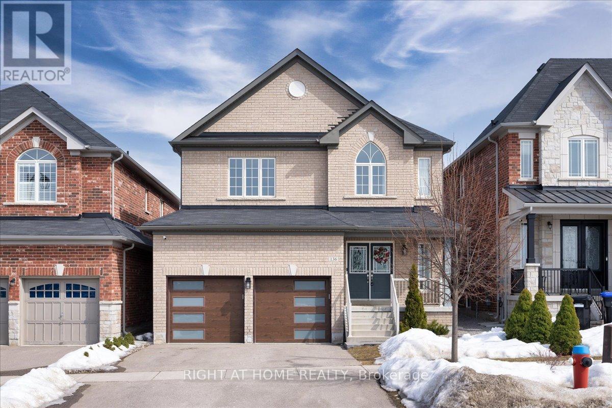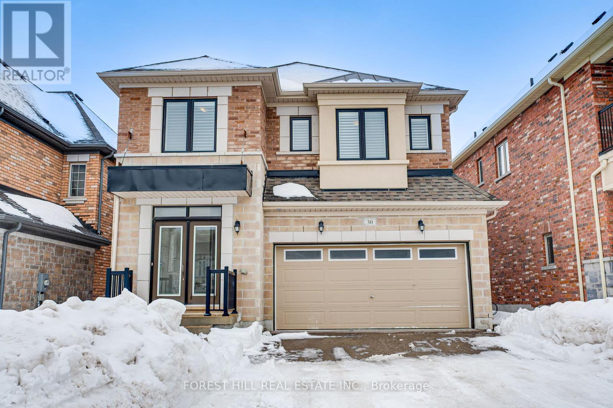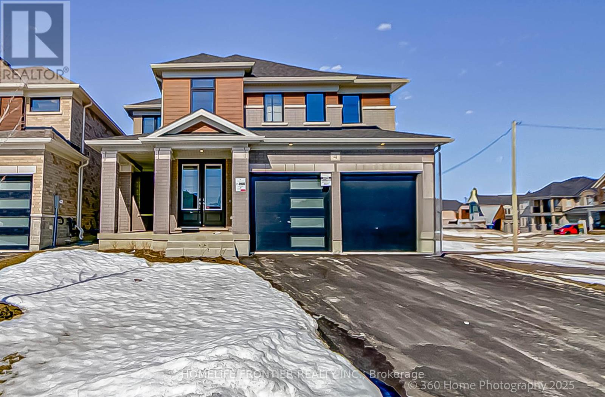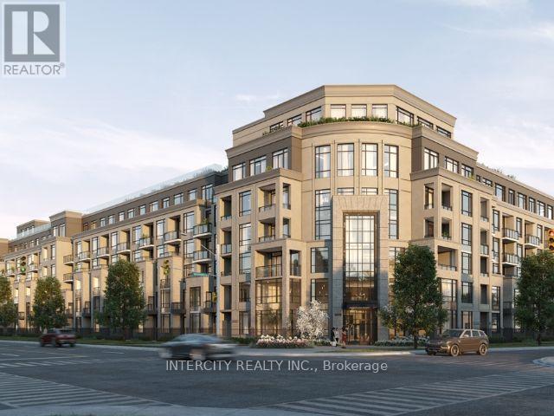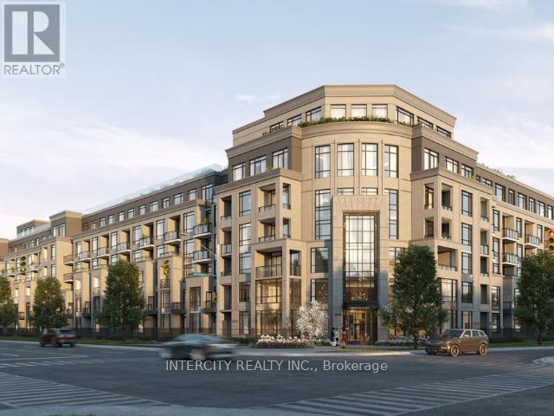71 Links Road
Vaughan, Ontario
Nestled in a lovely, closed-to-through-traffic pocket, 71 Links Rd offers the perfect blend of comfort, convenience, and tranquility. This beautiful detached 3-bedroom, 4-bathroom home is bathed in natural light, creating a warm and inviting atmosphere throughout. The newly painted interior features hardwood flooring and a sleek kitchen with stylish quartz countertops and backsplash, providing both elegance and functionality. With upgraded windows, AC, and a new roof, this home is move-in ready.The expansive pool-sized lot is perfect for outdoor enjoyment, while the finished basement with a separate entrance and second kitchen offers incredible potential for extended family living or generating rental income. Located within walking distance to Maple GO Station, schools, and parks, this home is ideal for commuters and families looking for a peaceful, family-friendly neighborhood. A spacious 2-car garage adds to the convenience, making this an exceptional opportunity to own a well-appointed home in a prime location. (id:59911)
Century 21 People's Choice Realty Inc.
12 Parsell Street
Richmond Hill, Ontario
Welcome To This Beautifully Maintained Detached Home Nestled In Jefferson, The Heart Of Richmond Hill. This Spacious And Sun-Filled Residence Features 5 Bedrooms And 4 Bathrooms, Offering a Functional Layout With 2889 Sqft, Ideal For Families. No Sidewalk, Double Garage And Large Driveway Could Park Up To 6 Cars. Potlights Throughout On Ground And Third Floor. Hardwood Floor Throughout. Spacious Bright Loft Design On The Third Floor. Ground Floor Features A Functional Open-Concept Design, Modern Kitchen Equipped With S/S Applicances, Granite Countertops And Ample Storage Space. Large Windows In Living Area, Creating a Warm And Inviting Atmosphere. Primary Bedroom Includes 4Pc Ensuite and Walk-In Closet. Additional Bedrooms Are Well-Sized With Plenty Of Natural Light. Step Outside To a Beautifully Landscaped Backyard, Perfect For Outdoor Gatherings. Minutes From Top-Rated Schools, Parks, Shopping Centers, Restaurants, And Major Highways. Don't Miss This Fantastic Opportunity To Own a Charming Home In One Of Richmond Hill's Most Desirable Areas! (id:59911)
Homelife Landmark Realty Inc.
56 Linacre Drive
Richmond Hill, Ontario
Welcome to this exquisite 4-bedroom, 4-bathroom home in the prestigious Oak Ridges community, where elegance meets modern convenience. From the moment you arrive, the natural stone front porch, interlock driveway, and fully landscaped, low-maintenance yard with a charming gazebo and custom shed create a striking first impression. Inside, 9-ft ceilings on both the main floor and finished basement, engineered oak hardwood flooring on the main, and custom blinds complement the upgraded lighting with pot lights, setting a refined tone. The gourmet kitchen boasts a spacious island, granite countertops, stylish backsplash, and premium stainless steel appliances, including a KitchenAid double oven with gas range, Whirlpool dishwasher, Samsung refrigerator, Bosch hood fan, and Panasonic microwave. The open-concept living space is enhanced by a gas fireplace and abundant natural light, creating a warm, inviting ambiance. The primary suite is a private retreat, featuring an extra-large jacuzzi, glass-enclosed shower, and dual vanities, while the second upstairs bathroom also offers his-and-hers sinks. The expansive second bedroom enjoys dual entry to the bathroom, while a walk-in closet, oversized linen closet, and a serene second-floor reading nook with a walkout balcony add to the homes charm. The fully finished basement is an entertainers dream, complete with a wet bar, basement washroom with shower, cold room, and ample storage. Modern comforts include a brand-new furnace (September 2024), heat recovery ventilator system, water softener, automatic garage door openers, and a Telus security system. The custom laundry area offers built-in cabinetry and an oversized Whirlpool washer and dryer. Outside, enjoy the Delta Heat professional grill with ceramic briquettes, perfect for entertaining. Located on a quiet street, this exceptional home is walking distance to top-rated public and Catholic schools, YRT transit, and local amenities. (id:59911)
RE/MAX Experts
45 Pullman Road
Vaughan, Ontario
Luxury Residence With Inground Swimming Pool Nestled In Heigh Demand Patterson Neighborhood! Welcome Home To 45 Pullman Rd, A Model Home Offering 4,500 Sq Ft Living Space (3,050 Sq Ft Above Grade Space) & Desirable Features! Spectacular 4+2 Bedroom & 5-Bathroom Home Nestled On A Premium Corner Lot On A Quiet Street With South West Exposure! Filled With Natural Light, This Family Home Features 4 Oversized Bedrooms Plus A Large Den With Built-In Bench & 3 Full Baths On 2nd Floor; Large Main Floor Living Room Or 5th Bedroom Above Grade; Excellent Layout; 9 Ft Ceilings On Main; Gourmet Kitchen With Granite Countertops, Centre Island, Stainless Steel Appliances, Eat-In Area Overlooking Family Room & With Walk Out To Swimming Pool & Patio, Large Family Room With Gas Fireplace, Elegant Dining Room Set For Great Celebrations; Grand Living Room Or 5th Above Grade Bedroom With Double Door Entrance & Large Windows; Inviting Foyer With Double Entry Doors; Mudroom, Main Floor Laundry & Access To Garage; Primary Retreat Offering 5-Pc Spa-Like Ensuite; 3 Full Baths On 2nd Floor! Finished Basement With Large Open Concept Living Room, Rec Area, One Bedroom, 3-Pc Bath, And A Full Kitchen Featuring Quartz Countertops, Centre Island, Stainless Steel Appliances! Enjoy & Entertain In Your Own Backyard Oasis Featuring Inground Salt Water Heated Swimming Pool [2022], Luxurious Stone Patio, Gazebo & Garden Shed! Landscaped Grounds With Extended Interlock On Driveway and Around The Property Parks 8 Cars Total! Quality Upgrades, Great Features, Swimming Pool Yes, Its All Here At 45 Pullman Rd For You! It Comes With Fibre Glass Pool Of 12Ft x 24Ft Size (Permit, Vacuum, Net And Cover Are Included). Just Bring Your Furniture & Move In! See 3D! (id:59911)
Royal LePage Your Community Realty
35 Morland Crescent
Aurora, Ontario
Unique offering in Aurora best location. **Spacious Livingroom: This 47-foot lot home, featuring 4 bright and spacious bedrooms, each with ensuite washroom access, plus a large basement, perfect for a growing family, Premium Quality: Built in 2008, this former Kylemore model home showcases high-quality craftsmanship with 17-foot ceilings in the foyer and living room, and 9-foot ceilings on the main floor. Flexible Layout: The main floor includes a bright office/library that can easily be converted into a bedroom. The homes clean, well-maintained layout offers flexibility for future changes. Desirable Location: Situated on a quiet, child-safe crescent, this home is near a shopping plaza, several schools such as Hartman P.S., and various recreational facilities. Public transit and short/easy access to Hwy 404 add convenience to daily life. Enhanced Privacy: The home boasts a distant neighbour, providing a sense of privacy and tranquility not often found in suburban settings. Don't miss this opportunity (id:59911)
Century 21 Heritage Group Ltd.
2071 Gibson Street
Innisfil, Ontario
Welcome to this stunning 2-storey home that boasts 4,449 sqft of living space. 3090 sqft above grade with a fully finished walk-out basement. Highlighting solid-brick exterior w/stone skirting, nestled on a premium50ft x 200ft lot, with high-end Hydra wise sprinkler system and fully fenced backyard. All S/S Thermador appliances, granite countertops and a double water filtration system. An oversized deck with an electric awning and soffit lighting. W/I Closets for each bdrm, Widened interlocked driveway. (id:59911)
RE/MAX Experts
17520 Keele Street
King, Ontario
Set on a picturesque 1-acre lot backing onto the prestigious Cardinal Golf Course, this 3,850 sq. ft. Spanish-style estate has been meticulously renovated, seamlessly blending timeless charm with modern sophistication. Beyond the inviting courtyard entrance, the homes thoughtfully designed layout balances comfort and functionality. The main level features a private in-law suite with a bedroom, bathroom, kitchen, and laundry ideal for extended family or rental potential. The spacious living area flows into a screened Florida room, where lush golf course views create a peaceful ambiance Designed for relaxation, the home features an enclosed sunroom with a hot tub, perfect for unwinding while enjoying the tranquil surroundings. Outside, a private deck and serene water feature enhance the panoramic golf course views, offering an idyllic outdoor retreat. Additional highlights include a 1,200 sq. ft. detached workshop with oversized doors and 3-phase power, plus an insulated 4-car garage providing ample space for vehicles and storage. Located just minutes from Newmarket, Highway 400, and essential amenities, this exceptional home offers the perfect blend of luxury, privacy, and convenience. (id:59911)
The Agency
85 Russet Way
Vaughan, Ontario
Welcome to 4,892 sq. ft. of unparalleled luxury in East Woodbridge! This one-of-a-kind detached home has been meticulously upgraded with hundreds of thousands spent, blending elegance with modernity.From the striking curb appeal, interlock paving and a custom backyard gazebo to the breathtaking interior, no detail has been overlooked. A stunning mono-beam steel staircase with a 50-foot glass railing sets the tone, while an open-concept layout bathed in natural light showcases engineered hardwood floors and sleek finishes.The chefs kitchen boasts JennAir appliances and custom cabinetry, perfect for both casual dining and grand entertaining. Each spacious bedroom offers a serene retreat, complemented by five elegant bathrooms. The primary suite is a private sanctuary with high-end finishes and ample closet space.Smart home features include Lutron smart switches, Sonos ceiling speakers, Ring cameras, and Google Nest smoke detectors for ultimate convenience and security. A fully equipped second kitchen and sophisticated wet bar in the basement enhance the homes entertainment potential.Move-in ready, this home is a masterpiece of luxury, comfort, and modern living. Steps from a park and minutes to top schools, major amenities, and Chancellor Community Centre, this is the refined elegance you've been waiting for! (id:59911)
On The Block
470 Blue Mountain Road
Uxbridge, Ontario
Welcome to an unparalleled oasis of luxury nestled within the picturesque landscape of a professionally manicured 3.87-acre estate, mere steps away from the tranquil Trans Canada Trail. This remarkable retreat, boasting 6 bedrooms, invites you to indulge in the epitome of comfort and sophistication, with 3 bedrooms gracing each level, accompanied by 5 meticulously appointed bathrooms, including 4 that are fully or semi-ensuite. Elevating the art of culinary mastery, the residence features not one, but 2 open-concept gourmet kitchens, meticulously crafted to cater to the most discerning tastes, with one conveniently situated on each floor, ensuring seamless functionality and effortless entertaining. Convenience meets elegance with a three-bay insulated garage, providing effortless access from both levels of the home, while two garden sheds offer ample storage space for outdoor essentials. Further enhancing the estate's allure are dual tank septic system, ensuring optimal efficiency and reliability, alongside a versatile stone pad complete with power & septic hookups, poised to accommodate a future mobile home or additional outdoor amenities, allowing for endless possibilities. Embrace peace of mind security with a robust 400 AMP service and a Generac whole-home propane generator, ensuring uninterrupted comfort and functionality, even in the face of unforeseen circumstances. Additionally, the home is equipped with two sump pumps, an ejector (sewage) pump, and an HRV system, guaranteeing optimal indoor air quality and moisture control. Unwind and entertain in style on the covered patio off the walk-out lower level or envision future relaxation on the reinforced upper deck, thoughtfully designed to accommodate a luxurious hot tub, providing the perfect setting for indulgent moments of tranquility. The expansive loft, offering versatile living space adaptable to your unique needs and preferences, whether as a recreational haven, home office, or a potential in-law suite. (id:59911)
Coldwell Banker - R.m.r. Real Estate
9 Cecil Nichols Avenue
Markham, Ontario
Discover This Immaculately Well-Maintained Detached Home Nestled In The Highly Sought-After Victoria Manor Community Of Markham! Freshly Painted With Open Concept Layout, This Home Exudes Timeless Charm. This 4-Bedroom, 3-Bathroom Gem Offers The Perfect Blend Of Comfort, Style, And Convenience. Step Into The Upgraded Kitchen, Featuring Quartz Countertops, A Stylish Ceramic Backsplash, And Sleek Stainless Steel Appliances, Perfect For Culinary Enthusiasts. The Main Floor Boasts 9 Ft Smooth Ceilings With Elegant Pot Lights, Creating A Bright And Airy Ambiance. Gleaming Hardwood Floors Flow Seamlessly Throughout The Main Floor And Second Hallway, Enhancing The Home's Sophistication. The Interlocking Driveway Offers 2 Parking Spaces Plus 1 In The Garage, Complete With A Garage Door Opener For Added Convenience. Enjoy The Interlocked Backyard, Ideal For Outdoor Gatherings And Relaxation. Close To Hwy 404, Costco, T&T, Parks, Steps To Elementary Schools And All Amenities! A Rare Opportunity To Own A Move-In Ready Home In One Of Markham's Most Prestigious Communities Don't Miss Out! A Must See!!! (id:59911)
Anjia Realty
35 Sundew Lane
Richmond Hill, Ontario
Welcome to this 2.5 years old Luxurious contemporary townhouse features a double garage and spans 2493 sq ft of living space. $$$ spent on upgrades. The main floor boasts a spacious 10-foot smooth ceiling, and open concept layout, Family room that walks out to balcony. The modern kitchen is highlighted by back splash and a large island with quartz waterfall counter top. The second floor offers 9-foot ceilings and a huge primary bedroom with a walk-in closet and a luxurious 5-piece ensuite bathroom with frameless shower. The third floor provides access to a roof terrace, perfect for outdoor enjoyment. The finished basement with 9 ft ceiling includes above-grade windows and direct access to the garage. Oak Staircase with metal spindles. Steps to the picturesque pond trail. (id:59911)
Bay Street Group Inc.
86 Barletta Drive
Vaughan, Ontario
Welcome to 86 Barletta Dr! High Demand in Thornberry Woods! Luxurious open concept home with gracious 12 ft ceilings. Absolutely stunning & luxuriously upgrade beyond imagination! 'Medallion' built 3,688 sqft 'Rosewood' model!12 ft ceiling in Living room & Primary Bdrm & Office! Primary Bdrm have 2 walk in Closets & 10 ft ceiling in 6pc Ensuite with design mirrors & lights & Full glass shower & bidet. Bdrms have 9 ft ceiling & walk in closets. Custom Gourmet Kitchen With Granite Counter, Backsplash & floors, centre island, s/s build in high end appliances. Spent over $100k on Newly renovated, freshly paint from bottom to top, new pot lights, new toilets, Furnace (2023), interlock (2022), roof (2019). Steps to Top French, Catholic Schools, Parks, Shops, Vaughan's Cortellucci Hospital, 2 GO Stations! partial pictures were virtually staged. (id:59911)
Bay Street Group Inc.
56 Via Amici
New Tecumseth, Ontario
Absolutely stunning home in the "Award Winning" community of "Briar Hill" This home is backing onto the golf course & has been professionally renovated on both floors. The home features a gourmet kitchen with porcelain floors & granite countertops, formal dining room with fireplace & built-in cabinetry, LED pot lights throughout, heated floors in lower level, glass railings, stainless steel hand rails, diagonally laid oak floor & just so much more. This home is a must see & shows a 10++ (id:59911)
RE/MAX Hallmark Chay Realty
133 Bella Vista Trail
New Tecumseth, Ontario
Charming, Bright Bungalow with Main Floor Primary Bedroom backing on to RAVINE! Fantastic Open Concept Layout. Living Room features a large window, cozy gas Fireplace and a walk-out to the very private deck, perfect for enjoying the peaceful backyard! Generous Primary bedroom includes a 4-piece ensuite (new Safe Step Tub/Shower) & Walk-In Closet. Main Floor Den can be used as an Office or Extra Bedroom. Enjoy the convenience of direct garage entry. Professionally finished lower level expands your living space, featuring a large Family Room with a second Gas Fireplace, an Office & walk-out to a covered patio area. Guests will appreciate the warmth & space of the bright, generously sized bedroom. Experience the Briar Hill Lifestyle! (id:59911)
Coldwell Banker The Real Estate Centre
6 Weller Crescent
Vaughan, Ontario
Welcome to 6 Weller Crescent, a custom-built masterpiece where timeless elegance meets modern luxury in Old Maple. Thoughtfully designed with exquisite craftsmanship, this home offers unparalleled comfort and style. The open-concept layout is bathed in natural light, featuring pot lights throughout, coffered ceilings, and a blend of marble & hardwood flooring. A spacious dining area with glass doors opens to the front yard terrace, perfect for indoor-outdoor entertaining. The main floor den offers flexibility and can be converted into an extra bedroom if needed. The chefs kitchen boasts Sub-Zero & Wolf appliances, a large island, walk-in pantry, and butlers pantry. Luxury extends throughout with 10-ft ceilings on the main floor, 9-ft ceilings on the second, 8-ft custom molded doorways, and custom closet organizers. The primary suite is a private retreat with a spa-like 7-piece ensuite, while the fully finished basement offers endless possibilities, complete with a rough-in chimney and heated floors. Designed for entertaining, this home features in-ceiling speakers, a beautifully landscaped yard, an inground sprinkler system, and a large covered porch for an inviting outdoor oasis. The stunning exterior showcases real brick and stone, exuding timeless elegance. A three-car tandem garage and a second-floor laundry room add convenience. Ideally located near schools, parks, shopping, and major transportation routes, this home is the perfect blend of luxury, comfort, and refined charm. (id:59911)
RE/MAX West Realty Inc.
136 Noble Drive
Bradford West Gwillimbury, Ontario
5 Reasons Why You'll Fall in Love with This Home. 1. A Stunning Community in Bradford. Nestled in a charming neighborhood, this home offers unparalleled convenience. Its just steps away from Harvest Hills Public School, Villas of Lions Park, the Bradford Community Hub, and Holland Street West - your destination for all shopping needs. With easy access to Highway 400, commuting is a breeze. 2. Move-In Ready with Exceptional Features. The open-concept main floor is designed to impress, featuring a large upgraded kitchen with an oversized center island, complete with a built-in wine rack and stainless steel appliances. Additional upgrades include elegant tiles, spotlights, and custom light fixtures. The kitchen overlooks a beautifully landscaped backyard and flows seamlessly into a spacious dining area. The upgraded foyer boasts a custom-built closet and a sleek, modern powder room. 3. Luxurious 2nd Floor offers five generously sized bedrooms, including a fully renovated master ensuite. Indulge in the ensuites modern porcelain tiles, double-sink vanity, glass-enclosed shower, and a freestanding tuba true spa-like retreat in your own home. 4. A Backyard Oasis. Enjoy your own private haven with a professionally interlocked backyard, complete with a freestanding red cedar sauna perfect for relaxing or entertaining. 5. Sophisticated Modern Finishes. Every detail has been meticulously chosen, from the sleek hardwood flooring throughout the home to the upgraded bathrooms and stylish porcelain tiles. The modern design aesthetic provides both comfort and elegance, making this home truly one of a kind.This home isn't just a place to live-its a lifestyle waiting to be enjoyed! Must see ! Offers anytime ! (id:59911)
Right At Home Realty
36 Glenarden Crescent
Richmond Hill, Ontario
Stop searching!! Highly desired Bayview Hill community, this luxury detached home sits on 63.22 x 153.85 sq ft expansive lot and features a three garage, with a driveway spacious enough to accommodate 6 additional parkings, offering a total of 9 parking spaces! The interior boasts an elegant double staircase, a grand 16 ft high ceiling open space, and an exquisite chandelier. Huge interior space with 5227 sf above ground + luxury finish basement, more than 7000 sf living space!!! The kitchen is designed to commercial standards, with all cabinets and appliances featuring stainless steel finishes. The living room and kitchen are adorned with large, high-end tiles, while the entire home features premium hardwood flooring. Pot lights throughout. Every bathroom is equipped with a smart toilet for ultimate convenience. Brand new air conditioning. Basement features a luxury home theatre, an upscale wet bar and tea room, a game room, and multiple activity spaces, providing an exceptional entertainment experience. Outdoor space is thoughtfully designed, featuring fully equipped sprinkler system for all the green space and newly installed interlock. High desired top-ranking schools, Bayview Hill Elementary School and Bayview Secondary School! Perfect life-time home!! (id:59911)
RE/MAX Elite Real Estate
92 Klees Crescent
Aurora, Ontario
Welcome to one of the most prestigious and magical areas of Aurora with mature trees and parks, King's Riding golf course, King Valley golf club, Highland Gate Trails within minutes. ** Featuring one of the most luxurious and sophisticated "Dolce" models by Geranium Homes with a premium elevation 'C' 4014 sqft. 10 ft ceilings on main and primary bedroom, 9 ft on second and basement levels, open-concept layout, main floor office or den. Spectacular sliding patio doors to a concrete loggia and fully fenced yard. Gourmet kitchen with high-end appliances and island to sit 3 or 4 more guests, huge picture window looking out to a large pool-sized lot. Den on 2nd level can be converted to a 5th bedroom, extra office or a gym. 2nd floor laundry, upgraded lighting, over $150,000 in upgrades. A must-see, shows 10++. Move-in condition. Professionally landscaped over $60,000. Look and buy this home. **EXTRAS** Sub Zero fridge, Wolf gas burner cooktop. Wolf built-in oven, Wolf microwave, Asko dishwasher, front load oversized washer & dryer. Thermostat on each floor, hardwood floors thruout, closet organizers, quartz counters & granite in bathrooms (id:59911)
RE/MAX Premier Inc.
2 Tuscany Grande
New Tecumseth, Ontario
Wow - beautifully appointed and updated - you will love this home! Wonderfully located on Tuscany Grande, this home backs onto green space, ponds and the golf course and has incredible, serene views regardless of the season. The open concept main level features beautiful hardwood flooring, cathedral ceilings and an abundance of windows in the living room to let the sunshine in! The spacious, updated eat-in kitchen offers new quartz counters and backsplash, stainless appliances (all 2 or 3 yrs new) and a useful coffee bar. There is a walk out to the large deck from the breakfast area. Check out the deck - perfect for early morning tea or afternoon beverages and a BBQ. Back inside, laundry is conveniently on the main level - right off the kitchen. The inviting main floor sitting area at the front of the home is a perfect spot for reading a novel or listening to music. Upstairs is the spacious, private primary suite with a large window, lovely hardwood flooring, walk in closet and 5 pc ensuite. The professionally done lower level offers up lots more space to enjoy. Laminate flooring throughout, this level offers a large family room with another fireplace to enjoy, a bright guest bedroom, a 3-pc bath, another room with built in closets that would work as an additional bedroom if needed. The last room on this level is very versatile - home office, a workout area, a hobby room - lots of options to suit your need. This home features new lighting and window coverings throughout, a new fireplace mantle, some new doors and so much more! And then there is the community - enjoy access to 36 holes of golf, 2 scenic nature trails, and a 16,000 sq. ft. Community Center filled with tons of activities and events. Welcome to Briar Hill - where it's not just a home it's a lifestyle. Shows 10+++ **EXTRAS** Beautiful location on a quiet street overlooking ponds and the golf course. Lots of recent updates/upgrades (see attachment), AC new in 2024. (id:59911)
Royal LePage Rcr Realty
30 William Luck Avenue
East Gwillimbury, Ontario
Welcome to 30 William Luck Ave, a beautifully designed home in the heart of East Gwillimbury.This stunning property features a spacious open-concept layout with elegant finishesthroughout. The gourmet kitchen boasts granite countertops, stainless steel appliances, and alarge island, perfect for entertaining. Sun-filled living and dining areas create a warm andinviting atmosphere. Upstairs, you'll find generously sized bedrooms, including a primary suitewith a 5pc ensuite and walk-in closet. With three full bathrooms upstairs, convenience andcomfort are ensured for the whole family. Enjoy the convenience of nearby parks, schools,shopping, and easy access to highways. A perfect family home in a fantastic location! (id:59911)
Forest Hill Real Estate Inc.
4 Bluebird Boulevard
Adjala-Tosorontio, Ontario
Discover the perfect blend of comfort and style in this brand-new, stunning 5-bedroom, 4-bath home by Tribute Communities, ideally situated in beautiful Colgan Crossing. Sold directly by the builder, this home is just a short drive from HWY 400, offering both convenience and an exceptional living experience. Boasting 2,983 sq. ft. of living space, this modern two-story home provides ample room for family and guests. The thoughtfully designed layout includes 5 spacious bedrooms and 3 bathrooms on the second floor. Elegant hardwood floors and broadloom enhance the home's warmth and sophistication. Separate dining room is perfect for hosting memorable dinners, beautifully designed kitchen features a walk-in pantry and servery. The primary suite is a private retreat, complete with a large walk-in closet and a luxurious 5-piece ensuite featuring a glass-enclosed shower. Dont miss this incredible opportunity to own an exceptional home in one of Ontario's most sought-after communities! (id:59911)
Homelife Frontier Realty Inc.
415 - 2075 King Road
King, Ontario
King Terraces by Zancor Homes, offers everything you've been looking for and more - Spacious open floor plan, the stunning natural light that fills each room, or the serene courtyard that's perfect for relaxing or entertaining. This exquisite east-facing 1-bed, 1-bathroom defines luxury, boasting soaring 9-foot ceilings, a sleek modern interior, and a sleek modern interior with premium decor upgrades. Upgrades Include panel ready fridge and dishwasher, quartz countertop with matching slab backsplash and battery powered blinds, Located in a highly desirable neighborhood of King City, this home not only boasts impressive curb appeal, but it also features modern finishes and thoughtful touches that make it truly special. The gourmet kitchen is a chef's dream, and the luxurious primary suite feels like a private retreat. With top-rated schools, parks, shopping, and dining just minutes away, you'll have everything you need right at your doorstep. Plus, the community is welcoming and perfect for families, young professionals, or anyone seeking a peaceful yet vibrant atmosphere. King Terraces is a place where you can create memories, build your future and truly live your best life. Schedule a tour today. ** OPEN HOUSE **- Zancor Sales Centre - 1700 King Rd, King City ** (id:59911)
Intercity Realty Inc.
439 - 2075 King Road
King, Ontario
King Terraces by Zancor Homes, offers everything you've been looking for an more. Whether it's the spacious floor plan or the stunning natural light that fills each room. This stunning north-facing 2-bedroom, 2-bathroom suite features a spacious layout, soaring 9-foot ceilings, and sleek modern finishes. Destined for both style and functionality, it boasts premium decor upgrades which include appliances, panel ready fridge and dishwasher, quartz countertop with matching slab backsplash, frameless glass shower in the Primary Ensuite, and battery powered blinds, elevating every detail for a refined, move-in-ready experience. Expansive windows fill the space with natural light, enhancing the open, airy ambiance, while high-end touches create a perfect blend of elegance and comfort. Located in a highly desirable neighbourhood of King City, this home not only boasts impressive curb appeal, but it also features modern finishes and thoughtful touches that make it truly special. The gourmet kitchen is a chef's dream, and the luxurious primary suite feels like a private retreat. With top-rated schools, parks, shopping, and dining just minutes away, you'll have everything you need right at your doorstep. Plus, the community is welcoming and perfect for families, young professionals, or anyone seeking a peaceful yet vibrant atmosphere. King Terraces is a place where you can create memories, build your future, and truly live your best life. Schedule a tour today.** OPEN HOUSE **- Zancor Sales Centre - 1700 King Rd, King City ** (id:59911)
Intercity Realty Inc.
548 - 2075 King Road
King, Ontario
King Terraces by Zancor Homes offers everything you've been looking for and more. This elegant west-facing 1-bedroom + den, 2-bathroom suite blends style, comfort, and functionality. Featuring soaring 10-foot ceilings and 8-foot doors, this suite boasts a sleek, modern interior with premium decor upgrades. Expansive windows fill the space with natural light, enhancing the open floor plan designed to maximize every square foot. The versatile den offers flexibility as a home office. The gourmet kitchen is a chefs dream, complete with an extended kitchen island, stainless steel stove, panel-ready fridge and dishwasher, quartz slab backsplash, and under-cabinet lighting. The luxurious primary suite feels like a private retreat, featuring a frameless glass shower. Nestled in the highly desirable neighbourhood of King City, this home offers impressive curb appeal, modern finishes, and thoughtful touches. With top-rated schools, parks, shopping, and dining just minutes away, everything you need is right at your doorstep. The welcoming community is perfect for families, young professionals, or anyone seeking a peaceful yet vibrant atmosphere.** OPEN HOUSE **- Zancor Sales Centre - 1700 King Rd, King City ** (id:59911)
Intercity Realty Inc.

