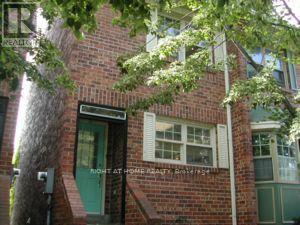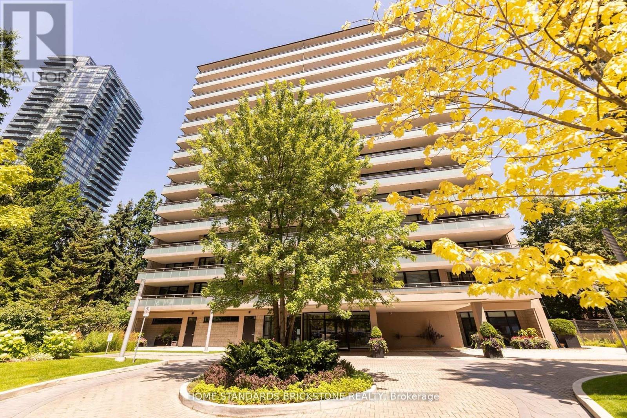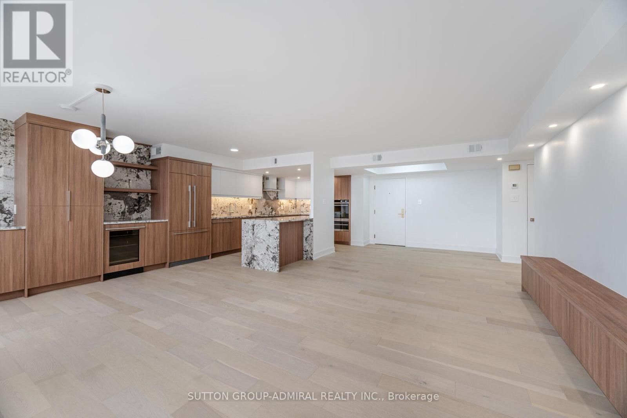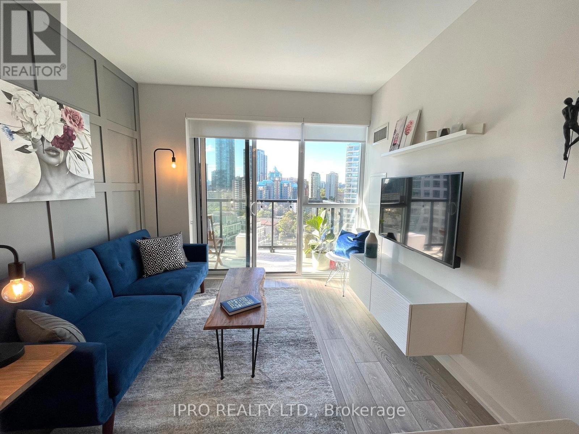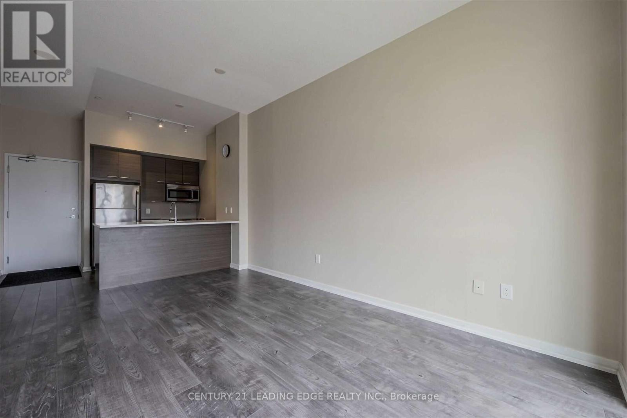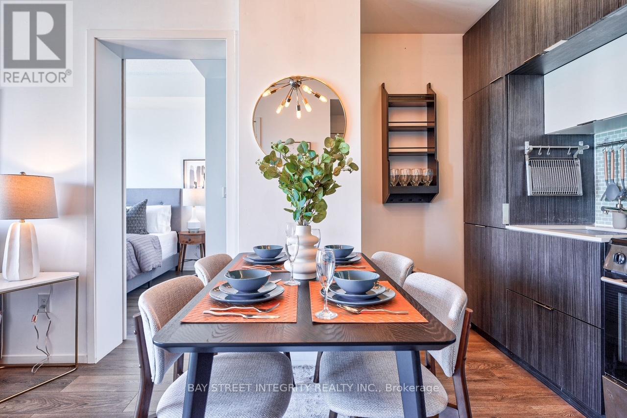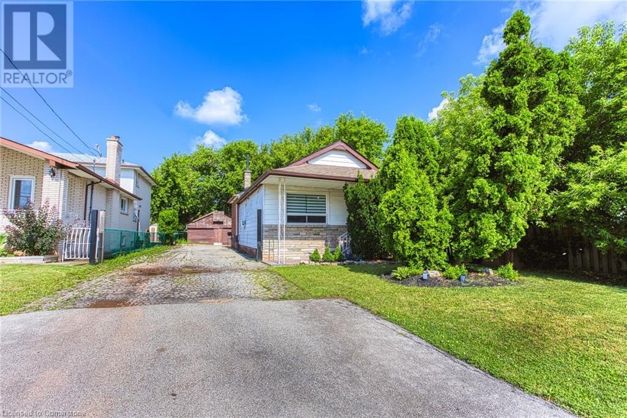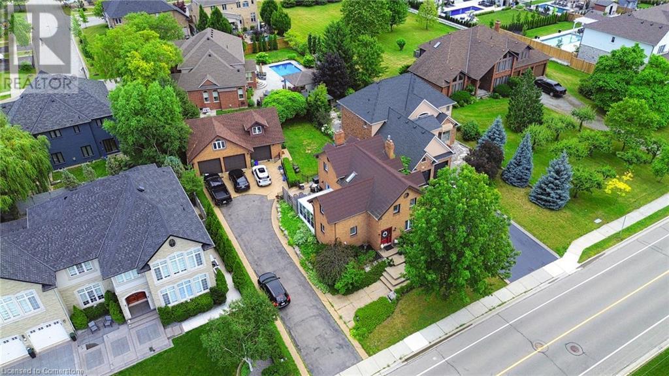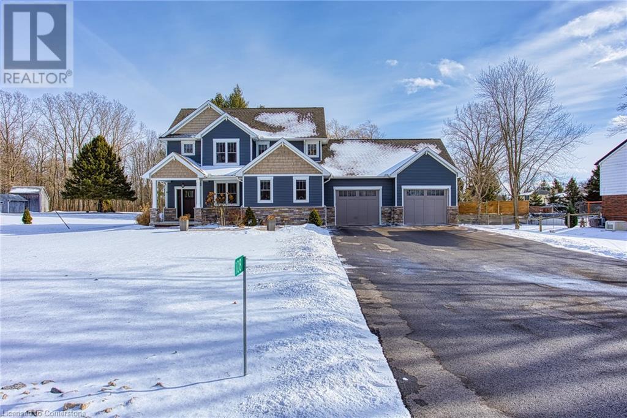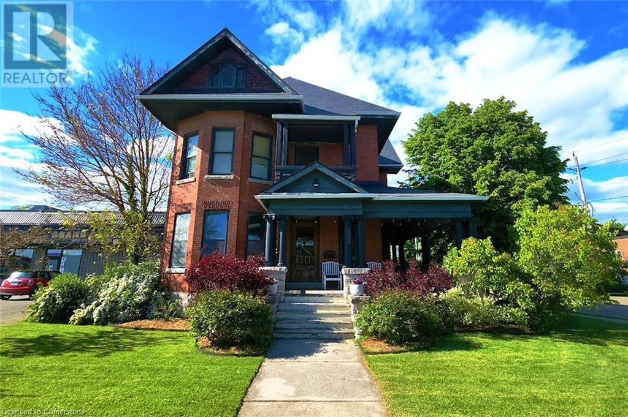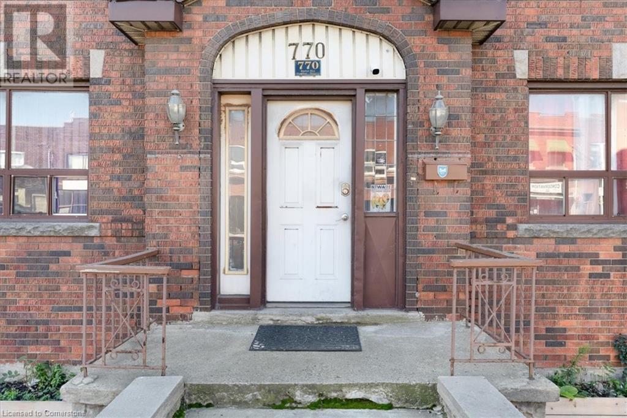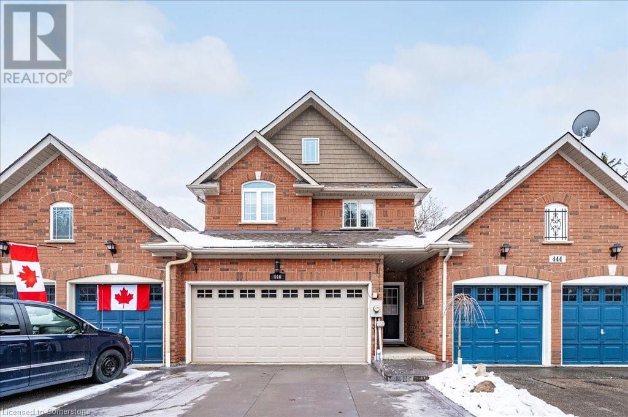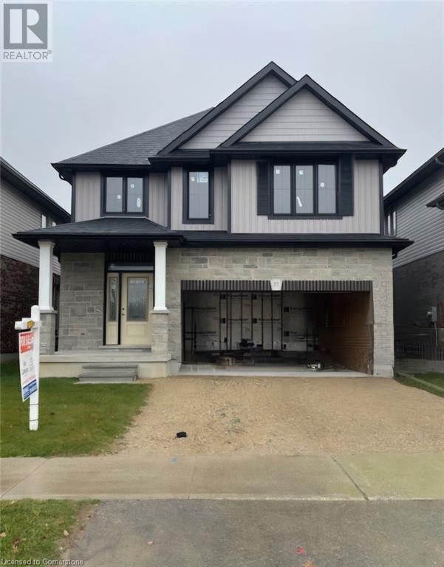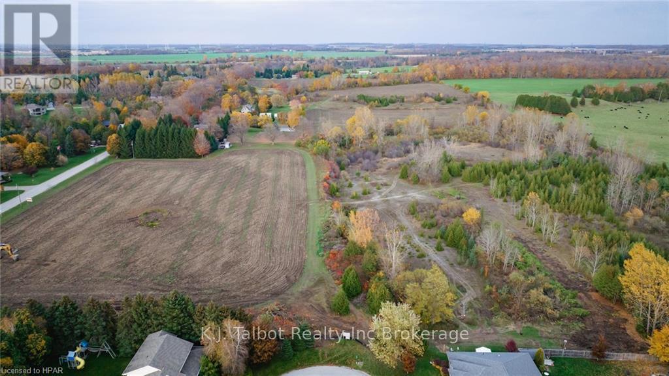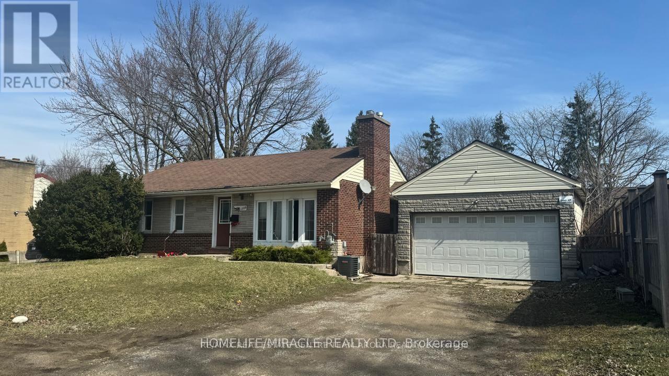11 Quarry Court
Toronto, Ontario
Private Family Friendly Neighbourhood In Community Formerly Known As "Old Riverdale." Open Concept Ground Floor That Walks Out To Back Deck, Skylight, Recreation Room With Brick Fireplace And Wet Bar, Stroll To The Danforth Or Gerrard Street For A Fabulous Array of Cuisine, Cafes & Shoppes. Swim, Bike, Skate, Walk The Dog, Nearby Monarch Park's Fantastic Facilities, Steps To TTC, Well Kept But Could Use An Update, Walk Score 78, Transit Score 83, Bike Score 73 (id:59911)
Right At Home Realty
409 - 2 Park Vista Drive
Toronto, Ontario
Renovated, Open Concept Kitchen, White, Chocolate Or Two Tone Shaker Cabinets, And Stone Renovated, Open Concept Kitchen, White, Chocolate Or Two Tone Shaker Cabinets, And Stone Counter-Tops, Stainless Kitchen Appliances, Heat (Tenants Are Responsible For Paying Their Hydro And Water) All residences get access to the community pool and kids climber. (id:59911)
Century 21 Percy Fulton Ltd.
201 - 8 Park Vista Drive
Toronto, Ontario
Ideally located in the heart of East York, the area provides residents with convenient access to numerous amenities and vast transportation options. Both the Victoria Park and Main Street TTC subway stations are a short walk away, as is the Danforth GO Station which connects you to the downtown core in a short 12 minute train ride. The neighborhood is also well-served by major roadways, facilitating easy travel within the City and quick access to the Don Valley Parkway and Highways 401 and 404. All residences get access to the community pool and kids climber. (id:59911)
Century 21 Percy Fulton Ltd.
9d - 66 Collier Street
Toronto, Ontario
Enjoy luxury at The Boutique-Style Building With Only 4 Suites Per Floor with this newly renovated 2-bed, 2-bath. Experience the epitome of sophistication with top-tier finishes and a sleek design. Indulge in the spa-inspired primary ensuite for ultimate relaxation and entertainment in style with a chef's kitchen that includes top-of-the-line appliances & marble countertops. 66 Collier offers a dedicated concierge, Elevate your lifestyle in this central location, surrounded by comfort and luxury in every detail. Ideal Location, Quiet Street But Steps From Popular Shops & Restaurants In Yorkville. **EXTRAS** Fisher Pykle Fridge, Stove, Microwave ,Warmer drawer, Bosch Dishwasher, Front Loading Washer And Dryer, All Electric Light Fixtures, Fireplace & Much More! (id:59911)
Home Standards Brickstone Realty
902 - 900 Yonge Street
Toronto, Ontario
Experience sophistication in this redesigned 2 bedroom, 2 bathroom residence within the esteemed 900 Yonge. Spanning over 1400 square feet, this luxurious condominium offers a blend of space and style, where every detail reflects elegance and refined craftsmanship. The suite boasts bespoke cabinetry with abundant storage, enhancing the flow and functionality of the home. The open-concept kitchen, adorned with rare Alpinus Granite and equipped with top-of-the-line appliances, seamlessly transitions into a living area, perfect for private evenings. Additional features include a dedicated parking space and a generously sized locker, ensuring convenience and ease. Only 4 suites per floor, for quiet exclusivity. In one of the city's most desirable neighbourhoods. (id:59911)
Sutton Group-Admiral Realty Inc.
512 - 15 Singer Court
Toronto, Ontario
Prime Location! Bright and spacious 1 Bed + Den + 2 Bath unit * approx. 760 ft. (703 interior + 57 balcony). South-facing with abundant natural light * Den can be used as a second bedroom * Open-concept modern kitchen with granite countertops and center island. * Excellent amenities: indoor pool, large gym, game/party rooms, badminton court, movie theater, and more. Convenient access to Hwy 401/404, IKEA, groceries, Canadian Tire, shopping malls, schools, daycares, and public transit. Includes 1 parking space and 1 locker. Move-in ready! (id:59911)
Highland Realty
1510 - 159 Wellesley Street E
Toronto, Ontario
This beautifully designed fully furnished 1-bedroom, 1 bathroom condo and locker offers everything you need for stylish, comfortable urban living. A open concept functional layout with modern finishes, a centre island and small den set up. Ideal for professionals working from home. A private balcony offers unobstructed views of the city and plenty of natural light. Close proximity to the University Of Toronto, TMU, top hospitals, financial district and subway. Walking distance to all the amenities downtown Toronto has to offer. Residents of 159SW also enjoy wonderful building amenities including 24-hour concierge, bicycle room, fully appointed indoor fitness studio with yoga room and Zen inspired sauna, 360 degree outdoor running track, and two party rooms. This unit is truly a turnkey solution for professionals looking to move right in! (id:59911)
Ipro Realty Ltd.
G07 - 66 Forest Manor Road
Toronto, Ontario
Prime Location! 1 Bedroom Condo for Lease w/ One Underground Parking Spot & Locker Across From Fairview Mall. Rare Ground Floor Unit That Is Above Street Level Giving You The Best Of Both Worlds. No Need For Elevator Yet Still Above Ground. Open Concept Living. Laminate Flooring Throughout. High Ceilings (Approx. 10 Ft), Bright With An Oversized Balcony with West Views Full Amenities Incl. Indoor Pool, Gym, Yoga, Theatre, Bbq, Party Room & Guest Suites. Steps to Don Mills Subway, Fairview Mall & Library, Grocery Stores (FreshCo, 24 hr Iqbal Global Foods, T&T Supermarket), Close to High Rated Public School. On School Bus route to Catholic French Extended & Public French Immersion Schools. Mins From The 401, 404 And DVP Must See! (id:59911)
Century 21 Leading Edge Realty Inc.
931 - 251 Jarvis Street
Toronto, Ontario
Experience Downtown Toronto Living At Its Finest At Dundas Square Gardens! This Modern Open-Concept One (1) Bedroom Is Filled With Natural Sunlight And Offers A Clear, Unobstructed View Of The City. Unit Features Floor To Ceiling Windows, West Exposure, Rustic Wood-Accented Bedroom Wall With Mirrored Closet & Sliding Glass Doors, Modern Finishes And Built In Appliances. Ideally Located In The Heart Of Downtown Toronto, Just Steps From Ontario Treasury Board Secretariat, CAC, And Steps From Dundas Subway & Toronto's Eaton Centre. Toronto Metropolitan University (Ryerson) Is Across The Street! The Building Boasts Incredible Amenities, Including A 16,000 Sqft. Rooftop Terrace, A Fully Equipped Gym, Outdoor Pool, Hot Tub, Lounge Sundeck, Billiard, Yoga, Party Room, Sky Lounge, 24Hrs Concierge, Outdoor Gardens With BBQ A Dog Walking Area And Much More! Steps To Restaurants, Shops, Hospitals. Accessible By Ttc Via Dundas Street Car, Subway Line 1, And Union Station. 465 Sq Ft, Plus 38 Sq Ft Balcony. Only 5 Years Old. (id:59911)
Right At Home Realty
802 - 270 Wellington Street W
Toronto, Ontario
Freshly Painted 1 Bed+Den In Central Downtown Location. Hardwood Floors; Window Coverings. Amenities Include Roof-Top Garden, Gym, & 24 Hr Security. Minutes Walk To Ttc, Underground Path System, Rogers Centre, Acc, Harbourfront, Financial District, Entertainment District & More. Unit Photos Are From When Unit Was Previously Vacant. (id:59911)
RE/MAX Dash Realty
4008 - 159 Dundas Street E
Toronto, Ontario
Welcome to 4008, a spacious two-bedroom, two-bathroom condo with a massive balcony offering breathtaking city views. This unit is a true gem, located within walking distance to all the essentials: Eaton Centre, Ryerson University, University of Toronto, and major hospitals. Enjoy the convenience of nearby parks and shops, as well as a range of on-site amenities, including an outdoor pool. Plus, ******everything is included fully furnished, utilities****** (water, electricity, heating, and internet) are all covered. This is an incredible opportunity you dont want to miss! (id:59911)
Bay Street Integrity Realty Inc.
260 Vaughan Road
Toronto, Ontario
Very Profitable Centex Gas Station Business in a busy area of Toronto DT, Ontario. This family-oriented business offers a great opportunity with modern Wayne pumps providing all gasoline grades. Located in a high-density area with excellent road exposure, the station generates approximately $2.4 million in annual gas volume. Yearly Inside revenue between $325K to $360K includes 40-45% from grocery sales (35%), 40-50% from tobacco including vape (17%), Avg. 8% in lotto commissions. Additional revenue of ATM, Bitcoin, Air-Pump. Potential growth area to add Liquor, Western Union etc. Most attractive low rent of $4400 Per month (incl. all) with long lease available. (id:59911)
Century 21 People's Choice Realty Inc.
191 Margaret Avenue
Hamilton, Ontario
Welcome to 191 Margaret Ave, Stoney Creek—a captivating home that offers an excellent blend of comfort, style, and convenience. Perfectly suited for first-time buyers, investors, singles, and newlyweds, this property boasts a generous lot providing ample outdoor space for recreation or expansion. This delightful house features three well-appointed bedrooms complemented by two modern bathrooms, ensuring a comfortable living experience for all. The heart of the home, the kitchen, with its open aspect looking into the living room, creates an inviting atmosphere that's ideal for entertaining or keeping an eye on the family. A distinguishing feature of this home is the basement that presents a walkout to the serene backyard, offering a perfect blend of indoor and outdoor living. Imagine the potential for a lovely summer evening gathering or a tranquil retreat after a long day. Parking will never be an issue with four available spaces, including a detached 2-car garage, catering to your vehicles or storage needs. Whether you're a first-time buyer looking to step onto the property ladder, an investor seeking a rental opportunity, or simply in search of a cozy abode to call your own, 191 Margaret Ave ticks all the boxes. Don't miss out on the chance to make this house your home. (id:59911)
Exp Realty
580 Fifty Road
Stoney Creek, Ontario
Welcome to 580 Fifty Road, an exquisite abode nestled in Stoney Creek, blending sophistication with functionality, ideally suited for families, those desiring the comfort of multi-generational living or investors alike. Step inside to discover an array of opulent features, including a steel roof under a transferable 50-year warranty, an in-ground sprinkler system, and a captivating enclosed three-season sunroom, perfect for year round enjoyment. The heart of the home is the gourmet kitchen, outfitted with gleaming stainless steel appliances, marble countertops, and white cabinetry complemented by a sizable island and peninsula with breakfast bars. Entertaining is effortless with the spacious dining area and welcoming living room, leading out onto a splendid deck. Indulge in the luxurious primary suite, complete with dual closets, an inviting fireplace, and an indulgent 5-piece ensuite. The upper level also boasts two additional airy bedrooms and a contemporary 4-piece bathroom. The finished basement provides two extra bedrooms and a generous-sized rec room with a fireplace. The property doesn't stop impressing with over 1000 sqft detached garage and a 700 sqft finished loft space, offering potential as an in-law suite with all amenities including climate control and central vac. With ample parking for 10+ vehicles, this home is a stone's throw from Lake Ontario, the 50 Point Yacht Club, and a short distance from the amenities at Winona Crossing Shopping Plaza. (id:59911)
Exp Realty
108 Gillian Drive
Dunnville, Ontario
Welcome to 108 Gillian Drive in Dunnville, a truly rare and unique find that offers an exceptional blend of privacy, space, and convenience. Nestled on a quiet dead-end street, this custom-built home is surrounded by lush acreage, ensuring a serene and private setting with no direct neighbors behind. Designed for those who appreciate both comfort and exclusivity, this stunning property boasts an inviting in-ground pool, enclosed by an elegant wrought iron fence, perfect for summer relaxation and entertaining. With its thoughtful design and spacious layout, this home provides a peaceful retreat while still offering easy access to major highways, making it just a short 30-minute drive to the Hamilton region. The surrounding landscape enhances the sense of seclusion, creating an ideal environment for nature lovers or those looking for a tranquil escape from city life. The attached garage is equipped with a natural gas furnace, providing warmth and functionality for year-round use. Whether you're lounging by the pool, enjoying the expansive outdoor space, or simply taking in the quiet surroundings, this property is truly a one-of-a-kind opportunity. Don’t miss your chance to own this hidden gem in Dunnville. (id:59911)
Exp Realty
225 Broad Street E
Dunnville, Ontario
Step into the timeless elegance of 225 Broad Street East, a stunning corner home in the heart of Dunnville. With over 100 years of history, this remarkable property embodies the charm and character of a bygone era while offering the space and versatility needed for modern living. From its captivating architecture to its welcoming interior, this home is a rare find that combines classic beauty with functional appeal. One of the standout features is the newly installed slate roof—both a nod to the home’s historic integrity and a lasting investment in its future. As you step inside, you’re greeted by two expansive living areas, each with original pocket doors that add a touch of vintage sophistication. These grand spaces offer flexibility, perfect for hosting family gatherings, creating cozy retreats, or entertaining guests. The craftsmanship and attention to detail are evident in every corner, from the high ceilings to the abundance of natural light that fills the rooms. A detached garage with a private driveway adds convenience and practicality to the property. With six generously sized bedrooms, this home provides ample room for family, guests, or even a home office. The enormous attic offers incredible potential, whether you envision additional living space, a creative studio, or simply extra storage. Every aspect of this home invites you to dream and make it your own. Located in the heart of downtown Dunnville, this home is within walking distance to shops, restaurants, and essential amenities, offering a lifestyle of ease and accessibility. 225 Broad Street East is more than just a house—it’s a piece of history waiting for the next chapter to unfold. Don’t miss this extraordinary opportunity. (id:59911)
Exp Realty
225 Broad Street E
Dunnville, Ontario
Step into the timeless elegance of 225 Broad Street East, a stunning corner home in the heart of Dunnville. With over 100 years of history, this remarkable property embodies the charm and character of a bygone era while offering the space and versatility needed for modern living. From its captivating architecture to its welcoming interior, this home is a rare find that combines classic beauty with functional appeal. One of the standout features is the newly installed slate roof—both a nod to the home’s historic integrity and a lasting investment in its future. As you step inside, you’re greeted by two expansive living areas, each with original pocket doors that add a touch of vintage sophistication. These grand spaces offer flexibility, perfect for hosting family gatherings, creating cozy retreats, or entertaining guests. The craftsmanship and attention to detail are evident in every corner, from the high ceilings to the abundance of natural light that fills the rooms. A detached garage with a private driveway adds convenience and practicality to the property. With six generously sized bedrooms, this home provides ample room for family, guests, or even a home office. The enormous attic offers incredible potential, whether you envision additional living space, a creative studio, or simply extra storage. Every aspect of this home invites you to dream and make it your own. Located in the heart of downtown Dunnville, this home is within walking distance to shops, restaurants, and essential amenities, offering a lifestyle of ease and accessibility. 225 Broad Street East is more than just a house—it’s a piece of history waiting for the next chapter to unfold. Don’t miss this extraordinary opportunity. (id:59911)
Exp Realty
770 Barton Street E
Hamilton, Ontario
Incredible Investment Opportunity in this recently renovated income property currently used as a 15 Room Fully Occupied rental. 3 Kitchens, 3 Bathrooms, 3 Laundry Facilities. Incredible Cap Rate & Flexible Close; NET over $75,000 Annually. Zoned C2;Mixed us for both Commercial & Residential so can be converted easily back into a full store front; Easily able to have variance done for C5 as it is surrounded by C5 properties. Confirmed can build UP & OUT. Set up to quickly switch to large triplex if desired with no renovations needed. Presently fully occupied with rents paid in full. Property well maintained and large parking areas on side of building & in rear. Recent renovations include: New Furnace last month, new ceramic tiling, new drywall, new kitchen, new washroom, new flooring, Basement renovated ! Quick close available. (2 A/C Units on Central Air & Furnace Owned) (id:59911)
Revel Realty Inc.
446 St Andrew Street E
Fergus, Ontario
Paradise lost...paradise FOUND! This is the home you've been searching for for years. Stunningly renovated, freehold townhome (no condo fees) backing onto the beautiful Grand River with breathtaking views from numerous vantage points throughout the home. Just wait until you see the Gourmet's kitchen. Gorgeous white wooden cabinets highlighted with Corian countertops and an 88 x 38 island with breakfast bar. Appliances included including a dual oven (gas), fridge with ice/water feature and beverage centre fridge! The entire main floor boasts rich, hand scraped hardwood and you will enjoy the spacious living room and dining room with a walkout to a partially covered 22 x 7'9 TREX deck and has a natural gas hook up for your BBQ. The upper level Primary suite is amazing! Another walkout to a private perch TREX deck (9'4 x 78) with unobstructed views of The Grand! The ensuite has been completely remodeled to offer you a MAAX 60 massage jet bathtub, your own steam shower, a heated towel rack and multi-media lit mirror. An huge walk-in closet with extensive built-in organizers. Your laundry is on the upper level and has a convenient folding counter, upper cabinets and a deep stainless sink! Wander down into the basement to check out the warm recreation room offering a 2nd gas fireplace and a THIRD walkout. This one onto an on ground TREX deck covered by the deck above. We also have a 3rd bedroom or den for flexible uses. Updates and extras include a Generac generator, new furnace and central air (2024), roof in 2016 with gutter guards on all eaves and roof shingle heaters to prevent ice damming. All water closets are duo-flush and rite-height for maximum comfort. (id:59911)
RE/MAX Solid Gold Realty (Ii) Ltd.
55 Country Club Estates Drive
Elmira, Ontario
ANOTHER gorgeous FINORO custom built home! This enlarged Glendale plan offers an open concept floorplan and 4 upper level bedrooms! Imagine moving into a superior quality home without having to wait over a year for it to be completed? This modern family sized home has something for everyone in your growing family. The main floor is lit up with 22 potlights! You are going to fall in love with the spacious kitchen offering both electrical and gas hook ups for your stove, a breakfast bar in the peninsula, and a large pantry cupboard. The formal dining room offer offers a walkout to your future sundeck. Just wait until you see what's upstairs! A primary bedroom suite with your own large walk-in closet and a gorgeous 3 piece ensuite equipped with a tile and glass door shower measuring 4'10 by 3'1. But wait...there's more! The home offers a large unfinished basement complete with a rough-in for a 4 piece bathroom and room for 2 additional bedrooms and a large Recreation room all brightened by 3 large windows. Other finishing touches and upgrades include quality windows and doors by Jeld Wen, a 200 amp hydro service, a Fantech air exchanger, central air conditioning, paved asphalt driveway and so much more to see! The photos and virtual tour attached to this listing are taken from another listing (63 Country Club Estates) with the intent to give you a sense of the quality and style that this home will be finished with. (id:59911)
RE/MAX Solid Gold Realty (Ii) Ltd.
279 Weber Street N Unit# 26
Waterloo, Ontario
This unit is 605 sq. ft. with windows, within a multi tenant office building. Great location near University Ave., transit and restaurants. Ample parking, picnic area. Utilities included in CAM costs, daily janitorial services, onsite building management. Prime location with well managed building. (id:59911)
Peak Realty Ltd.
66 Lake Haven Drive
Kearney, Ontario
Welcome to this fabulous parcel of vacant land located just up the road from the Loon Lake dam in beautiful Kearney. enjoy the peace and quiet of the dead end four season hard surface road. This .92 acre lot is accessible by a limestone driveway perfect to bring your RV. Hydro on the property with a full RV hookup to provide you with all the comforts of home! For the winter enthusiasts, enjoy being super close to the OFSC trails. This property has so much to offer. Privacy, hydro, wooded area, lake nearby, 4 season road, what's not to love!!! Located 3 hours from the GTA, 30 min to Huntsville for big box stores and hospital. More pictures coming soon when the snow melts. (id:59911)
Realty Executives Plus Ltd
81289 Fern Drive
Ashfield-Colborne-Wawanosh, Ontario
Presenting Saltford Estates Lot 15. 1 acre rural building lot. The Saltford/Goderich region is ripe with spectacular views, experiences and amenities to complement living in the Township. The picturesque lots, surrounded by mature trees and greenspace, will be appreciated and sought after by those seeking space and solitude. Embrace the opportunity to custom build a home for your family, or perhaps a residence to retire to, with the ability to eventually 'age in place'.\r\nFarm to table is the norm for this area. Markets boasting local produce, baked goods, dairy, grains and poultry/meats are plentiful. Lifestyle opportunities for athletic pursuits, hobbies and general health are found in abundance. The ability to visit local breweries, wineries and theatre is found within minutes or a maximum of 60 minutes away (Stratford). Breathe country air, enjoy spectacular sunsets, and experience Township charm while enjoying community amenities: Local Shopping, Restaurants, Tennis/Pickleball, Biking, Flying, YMCA, Crossfit, Local Hospital, Big Box Shopping. Seek Serenity, Community; the Lifestyle and Pace you deserve. Visit www.saltfordestates.com for more details and other property options. (id:59911)
K.j. Talbot Realty Incorporated
Royal LePage Triland Realty
Coldwell Banker All Points-Festival City Realty
1326 Highbury Avenue N
London, Ontario
A huge lot on the side of the main road 76/176 (close to Walmart and major plazas). A perfect home for the first time buyer and it is a tremendous investment for the future as well. A detached home with five bedrooms, two full washrooms in upstairs with fully renovated kitchen and three huge bedrooms and one full washroom with separate laundry and entrance. Very close to Fanshawe college and it is in walkable distance. Very high potential for commercial buildings and connected residential buildings are allowed to the huge backyard. (id:59911)
Homelife/miracle Realty Ltd
