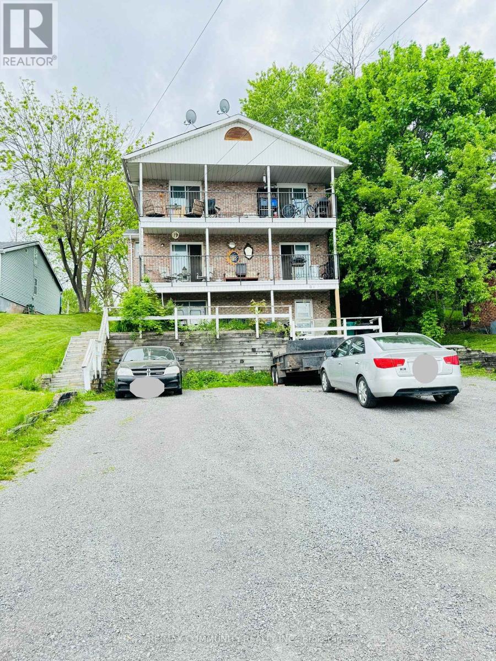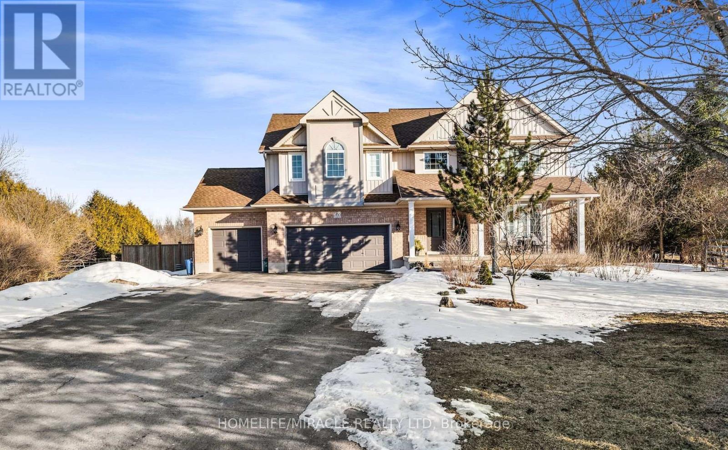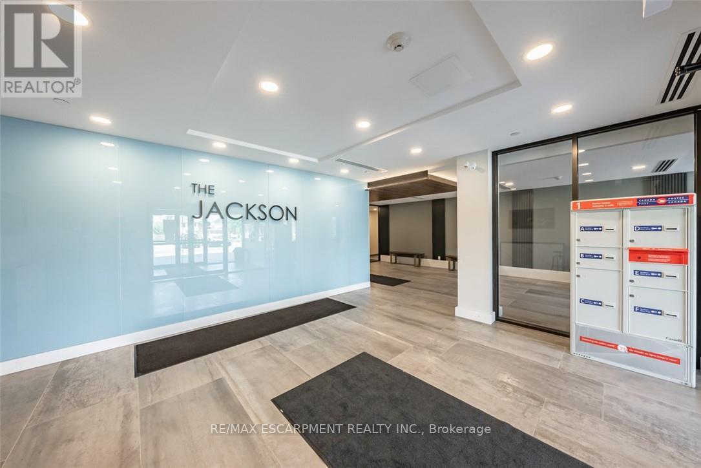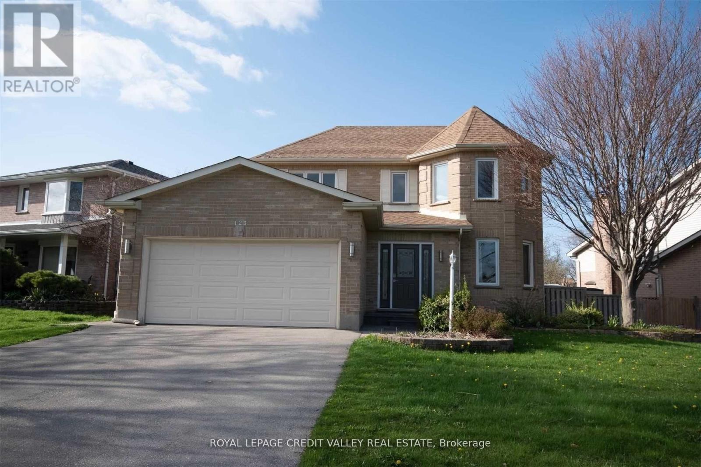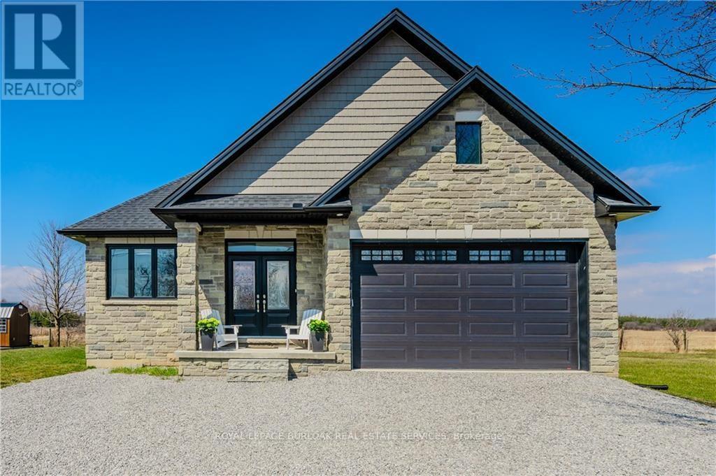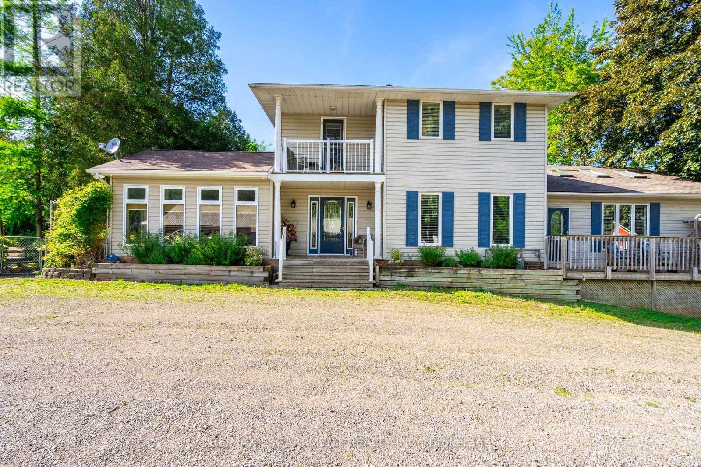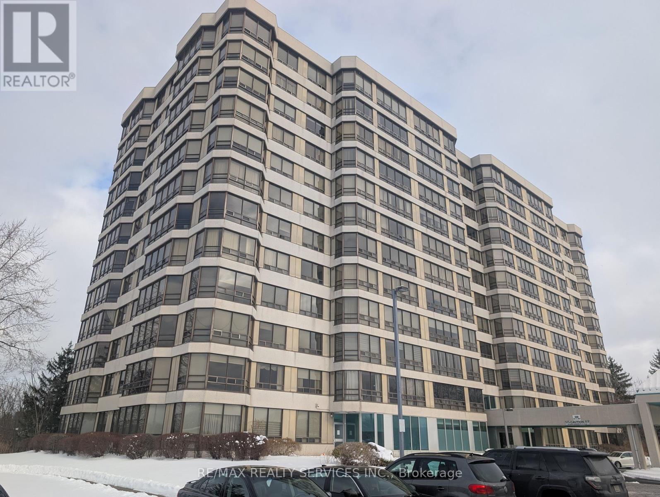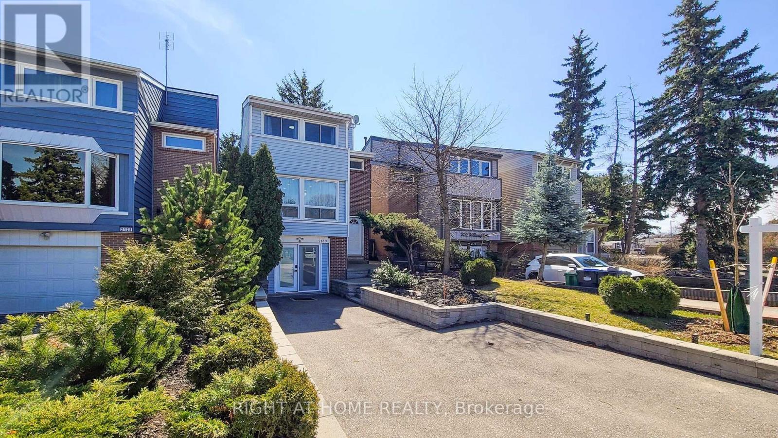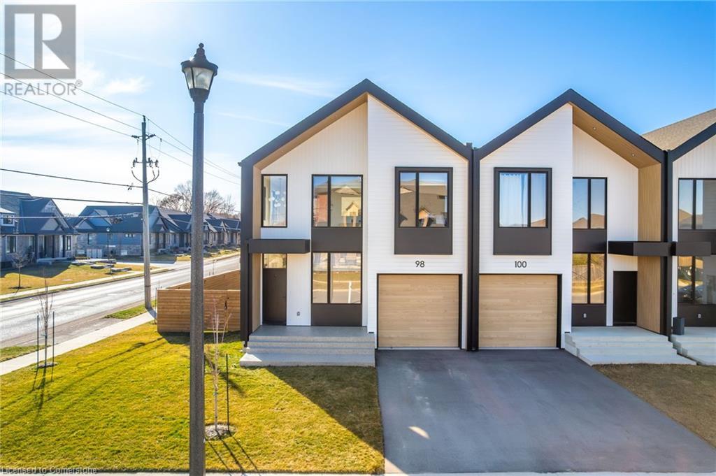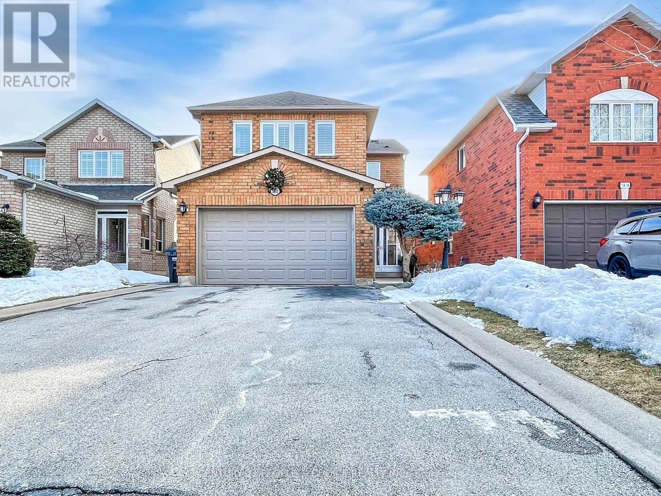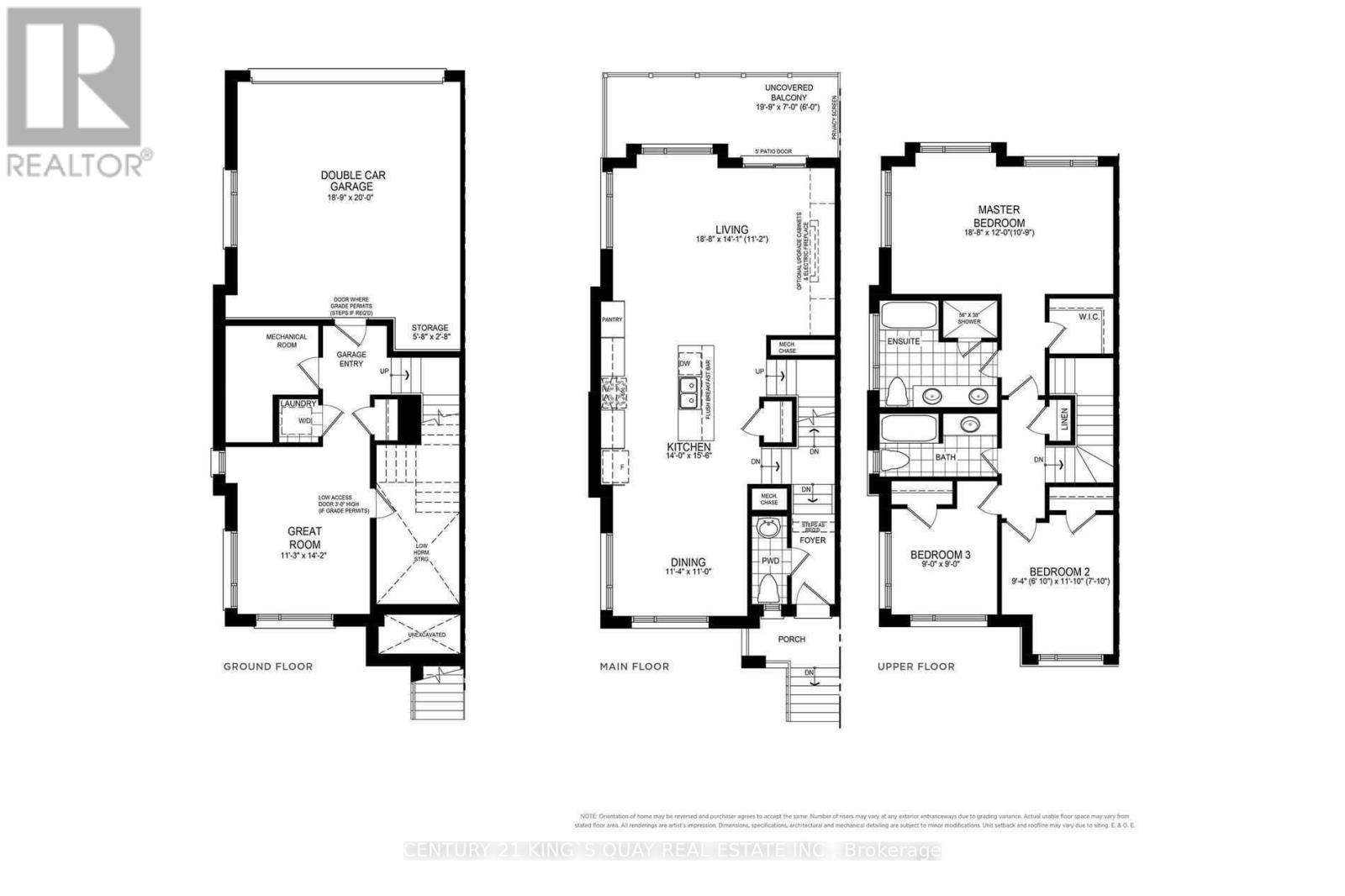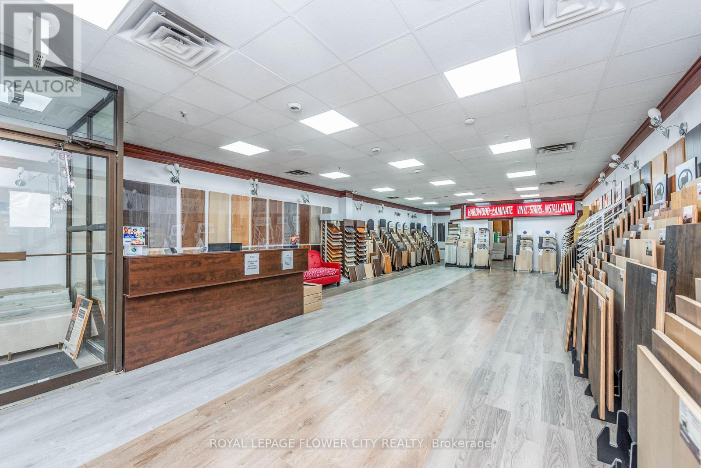60 Wallbridge Crescent
Belleville, Ontario
Discover this meticulously maintained TRIPLEX in Belleville's coveted location. Each unit features 2 bedrooms, a spacious living room with a gas fireplace, an eat-in kitchen, and ample storage. Unit A on the main level boasts a patio. Unit B on the mid-level features a walk-incloset, balcony access, and ensuite privileges. Unit C on the upper level also has ensuite privileges and a balcony. Common laundry, separate meters, appliances included. Don't miss this prime investment opportunity! (id:59911)
RE/MAX Community Realty Inc.
22 Devonleigh Drive
Amaranth, Ontario
Paradise For Nature Lovers, Small Or Big Family, Work From Home Guys. This Country Estate Boasts The Largest Lot In The Neighbourhood At Over 3.4 Acres .Enjoy Your Own Private Forest With Groomed Trails And Private Campsite, Boarded By Natural Tree Line Offering Tons Of Privacy For Family Bbq Around The Pool .All Utility Bills Belongs To Tenant, Credit Report ,Current Job Letter And Paystubs Required. (id:59911)
Homelife/miracle Realty Ltd
309 - 64 Main Street N
Haldimand, Ontario
Welcome to The Jackson Condos! This functional and affordable unit offers a well thought out, open concept design. The kitchen offers high-end Winger's cabinets with quarts countertops and stainless steel appliances. This unit also features a primary suite with generous size closet and ensuite bathroom. A second bedroom, 4-piece bathroom and in-suite laundry facilities complete this unit. One parking space included in the purchase price. (id:59911)
RE/MAX Escarpment Realty Inc.
123 Napoleon Court
London, Ontario
LOCATION** LOCATION** Welcome To Desirable & Pride Of Ownership Excellent Layout 3+1 Bedrooms Detached. Countless Luxurious Upgrades, Expansive Upgraded Kitchen, Beautiful Granite Counter Top B/Splashes, Quiet Neighbors Hood, Convenient Location. Auto Garage Door Remote(S), S/S Appliances, Ceiling Fans, Central Vacuum Roughed-In, Regional Mall, School Bus Route, Schools, Shopping Nearby, Skiing, Trails, Led Pot Lights In Kitchen, Large Foyer, Access From Garage To Home, Keyless Entry. No Side Walk and Finished Basement. (id:59911)
Royal LePage Credit Valley Real Estate
Upper - 33 Callie Road
Hamilton, Ontario
**Welcome to Your Dream Rental!** This spacious 3-bedroom, 1-bathroom main floor unit in a legal duplex on Central Hamilton Mountain has been meticulously renovated for modern living. Enjoy a brand-new front deck, large sun-filled windows, and premium finishes throughout. Luxury features include elegant flooring, custom tile work, and a chefs kitchen with a waterfall island, stainless steel appliances, and brass fixtures. Each bedroom is generously sized, while the sleek bathroom offers a stylish, spa-like vibe. Modern conveniences include **dual hydro meters** and efficient utility management. **Tenant responsible for hydro (separate meter) & 60% of other utilities.**Located in one of Hamilton's most desirable areas, this turnkey home blends comfort, style, and convenience. Do not miss out on this refined rental opportunity! (id:59911)
Royal LePage Real Estate Services Ltd.
781 South Coast Drive
Haldimand, Ontario
This extraordinary custom-built bungalow, by JCM Custom Homes, is better than new! 3 Beds, 3 Baths, 3 Walk-in closets! Bright main level with 9 ceilings, hardwoods, custom Kitchen and blinds, walk-out to large deck with awning and hot tub. Fully finished Lower Level with TV and entertainment unit. Quality appliances. Glass and Quartz showers Concrete Eco septic system. Life-breath air exchanger. Fenced yard. Tarion Warranty. 2600 sq. ft of quality appointments. Quiet Peacock Point setting. Close to the shores of Lake Erie, beaches and waterfront trails. Incredible sunsets to enjoy! (id:59911)
Royal LePage Burloak Real Estate Services
956 Lynden Road
Hamilton, Ontario
Discover your dream home in the charming village of Lynden! This spacious 2,491 square foot two-storey residence offers a perfect blend of comfort and space. The main level features an eat-in kitchen with granite countertops, stainless steel appliances including a gas stove and pull-out drawers in the lower cabinets and pantry. A sunfilled great room with vaulted ceilings and skylights, a cozy living room, an elegant dining room, a sunroom, a convenient large laundry room with heated floors, and a modern 3-piece bathroom complete the main floor. Upstairs, you'll find three inviting bedrooms each with their own balcony. The home boasts three natural gas fireplaces and additional heated floors in both bathrooms. Outdoor living is exceptional with electrically equipped sheds, an inground heated swimming pool (2021), a pool house with 100-amp service (complete with a fridge and room for a ping pong table), and a bunkie with water, A/C, and a hot water heater. Enjoy nine exterior sitting areas offering various scenic views, alongside beautiful perennial gardens and a private and stunning backyard. Situated in the picturesque village of Lynden, this home is walking distance to various amenities including a park, library, LCBO within the variety store and farmers market. Additional highlights include: furnace and a/c (2021), Its also just minutes away from Brantford and Ancaster. RSA. (id:59911)
RE/MAX Escarpment Realty Inc.
405 - 330 Mill Street
Brampton, Ontario
Beautiful Bright And Spacious 2+1 Luxury Apartment With Large Open Concept Living/Dining Surrounded By Many Windows And A Great View. Lovely Solarium Holds A Variety Of Possibilities (Office, Playroom Etc). Large Primary Bedroom Features Walk-In Closet And Ensuite Bathroom, the broadloom in the primary bedroom will be replaced with vinyl plank flooring prior to possession. Conveniently Located Laundry Ensuite And Plenty Of Storage, Eat In Kitchen, New Plank Flooring. Great View And Exceptional Location - Must See!. Two Underground Parking Spaces! Access To Great Condo Amenities - 24/Hr Concierge/Security, Indoor Pool, Exercise Room, Sauna, Tennis Court, Games Room, Visitor Parking And More! Conveniently Located With Access To Go Transit, Hwy 407 & 410, Shopper's World, Parkland (id:59911)
RE/MAX Realty Services Inc.
2130 Millway Gate
Mississauga, Ontario
Nestled in the sought-after Erin Mills community, this upgraded 3-bedroom home is perfect for families, professionals, and investors alike! Surrounded by top-rated schools, lush parks, and a wealth of shopping and dining options, this property offers both comfort and convenience. With quick access to HWY 403, QEW, and Erindale GO, commuting is effortless.Step inside to a welcoming foyer that seamlessly connects the main level and the newly renovated basement. The main floor boasts an impressive kitchen and dining area, filled with natural light from large windows. The open-concept living room is equally inviting, offering access to a tranquil backyard deck perfect for relaxation or entertaining.Upstairs, three comfortable bedrooms and a full bath provide the ideal retreat. The brand-new basement is a standout feature, offering a large rec space, a spacious bedroom with a full ensuite, and a thoughtfully placed powder room.With ESA certification and electrical upgrades to copper, this home is both stylish and secure. Don't miss the chance to own this beautifully updated property in a vibrant, family-friendly neighborhood! Schedule a viewing today! (id:59911)
Right At Home Realty
719 - 4011 Brickstone Mews
Mississauga, Ontario
Bright and Efficient 1B Suite in the heart of Square One. Luxurious Building with Stunning Amenities, Close to Public Transit, YMCA, Celebration Square, Close walk to Sheridan College, One bus to UTM and much more. Floor to Ceiling windows. Amenities includes : Pool, Gym, Guest Suites, Party Room, Theatre, 24 Concierge and more. (id:59911)
First Class Realty Inc.
46 - 2701 Aquitaine Avenue
Mississauga, Ontario
Welcome to this bright and spacious 2-bedroom stacked townhouse at 2701 Aquitaine Avenue in Mississauga's highly sought-after Meadowvale community. Offering approximately 925 square feet of well-designed living space, this home has been recently updated with brand new vinyl flooring throughout the living, dining, and bedroom areas, giving it a fresh, modern feel that's both stylish and low-maintenance. The open-concept layout features large windows that fill the space with natural light, creating a warm and inviting atmosphere. The kitchen offers plenty of cabinet space and opens to a private balcony perfect for enjoying your morning coffee or relaxing in the evening. Both bedrooms are generously sized and feature great closet space, while the updated four-piece bathroom is clean, functional, and ready for move-in. Situated in a well-managed, low-rise complex surrounded by mature trees and green space, this home offers the perfect balance of peaceful living and urban convenience. Residents enjoy easy access to Meadowvale Town Centre, which offers grocery stores, cafes, restaurants, and everyday essentials. Commuters will appreciate being just minutes from GO Transit, MiWay bus routes, and major highways including the 401, 403, and 407. Nature lovers will love being steps from Lake Aquitaine Park, scenic trails, and the Meadowvale Conservation Area. With nearby schools, community centers, and family-friendly amenities, this is an ideal opportunity for professionals, couples, or small families looking to live in one of Mississauga's most connected and desirable neighbourhoods. Don't miss the chance to call this fantastic property home. (id:59911)
Pmt Realty Inc.
Bsmt - 20 Dells Crescent
Brampton, Ontario
We Are Pleased To Offer Two-bedroom, 1.5-bathroom Walk-out Legal Basement Apartment, Situated OnA Ravine Corner Lot. The Unit Is Filled With Natural Light And Features Stainless Steel Appliances,Laminated Floors, Pot Lights Throughout, A Dishwasher, And A Microwave With A High-efficiencyRange Hood To Minimize Kitchen Smoke, Along With Ample Cabinet Space.Additional Features Include:* A Welcoming, Private Entrance From The Back Of The House Via A Sidewalk* One Parking Spot On The DrivewayThe Unit Includes Two Good-sized Bedrooms, A Full Washroom, A Separate Powder Room, And LaundryFacilities. Its Practical Floor Plan Is Designed For Comfortable Living.Please Note:Tenants Are Responsible For 30% Of The Utilities.The Property Will Be Freshly Painted And New Flooring Will Be Installed Before The Handover To NewTenants. (id:59911)
Royal LePage Real Estate Services Ltd.
98 Lametti Drive
Fonthill, Ontario
Welcome to this contemporary gem, perfectly blending sleek design with functional living! This Scandinavian style end-unit freehold townhome boasts modern finishes and a premium corner lot. Step inside to find an open-concept main floor with a full wall of oversized windows, flooding the living and dining areas with natural light. Remote-controlled blinds offer convenience and privacy at the touch of a button. The black and blonde wood cabinetry provides a striking contrast, complemented by black stainless steel appliances and quartz countertops. The spacious kitchen is a chef's dream, featuring an island with ample storage including a walk-in pantry and an open view of the living areas to keep you engaged with your guests. Cozy up by the sleek gas fireplace with a bold accent surround, adding a touch of sophistication to your living space. The second floor offers three generously sized bedrooms and three full bathrooms, including two ensuites for ultimate comfort and privacy. The principal suite is a true retreat, complete with a balcony and spa-like bath featuring a curb less shower, freestanding soaker tub with elegant tub filler, and frosted windows for added seclusion. An oversized laundry room with plenty of room for storage and workspace completes the upper level. The lower level is ready for your personal touch, with a rough-in for a future bathroom offering endless possibilities. Outside, the fully fenced corner lot provides both space and privacy for outdoor living. Don’t miss the opportunity to own this modern masterpiece – no condo fees, just stylish, carefree living! (id:59911)
RE/MAX Escarpment Realty Inc.
5812 Sidmouth Street
Mississauga, Ontario
Welcome to this exquisite 4-bedroom, 4-washroom detached home in the highly sought-after Heartland area of Mississauga! This elegant property features a beautifully updated kitchen with a stylish backsplash, Granite countertops, and modern appliances, perfect for culinary enthusiasts. The spacious layout includes separate family and living rooms adorned with gleaming Wood floors, making it ideal for both everyday living and entertaining. Retreat to the generously sized master bedroom with a luxurious ensuite washroom, offering a serene and private space to unwind. The finished basement, complete with a second kitchen, provides added convenience and flexibility for extended family or guests. Enjoy the outdoors on your private covered deck in the backyard, perfect for relaxing or hosting gatherings. With no sidewalk, you'll appreciate the expansive 4-car driveway and the double car garage, ensuring ample parking and storage space. Situated in an excellent location, this home is close to the BraeBen Golf Course, top-rated schools like Whitehorn Public School and St. Joseph High School, and the bustling Heartland Shopping Centre. Commuters will love the easy access to Highways 401 and 403, making travel a breeze. (id:59911)
Century 21 People's Choice Realty Inc.
8 Elkington Lane
Brantford, Ontario
Welcome To 8 Elkington Lane. This Stunning 3-Bed, 3-Bath Detached Home Is Located In The Newly Developed Area Of West Brant. This Newly Renovated 1,819 Sqft Home Combines Modern Elegance With Ultimate Convenience, Making It The Perfect Place To Call Home. The Open-Concept Layout Boasts A Bright And Airy Living Area With Large Windows And Hardwood Flooring, Leading To A Beautiful Kitchen With Large Quartz Countertops, A Breakfast Bar, And Sleek Cabinetry Combined With A Matching Set Of Stainless Steel Appliances- Perfect For Cooking And Entertaining. The Three Spacious, Carpet-Free Bedrooms Offer A Sense Of Privacy And Comfort, Facilitating A Serene Retreat Within The Home. Nestled In A Family-Friendly Neighbourhood, This Home Is A Short Distance Away From Top-Rated Schools, Parks, Places Of Worship, Restaurants, And More. A Vibrant Community Merging Tranquility And Accessibility With Public Transit And School Bus Stops Nearby. (id:59911)
Royal LePage Signature Realty
#lower - 27 Wilson Court
Barrie, Ontario
Located on a quiet cul de sac in Allandale Heights! Enjoy this 1 bed and 3 piece bath unit featuring laminate flooring throughout adding privacy and easy maintenance. This home has a separate back entrance, and a fully fenced backyard with a walkout to a ravine, perfect for those that love the outdoors with a maintained trail. Located minutes from parks, schools, beaches, The Barrie GO Station, Barrie's waterfront and has easy access to HWY 400. Schedule a showing today! (id:59911)
Century 21 B.j. Roth Realty Ltd.
3107 - 898 Portage Parkway
Vaughan, Ontario
Welcome to this stunning, freshly painted, 2-bedroom, 2-bathroom + study unit in the heart of Vaughan Metropolitan Centre (VMC) at the highly sought-after Transit City 1. This spacious unit is designed for modern city living, featuring a functional layout with two well-sized bedrooms, two bathrooms and a study area perfect for professionals, students, or families. A locker is included, providing additional storage space. This modern suite boasts an expansive balcony that stretches the entire width of the unit, offering breathtaking views of the city skyline. Conveniently located, this condo is just steps from Vaughan Metropolitan Subway station and public transportation, making commuting effortless. Enjoy being within a short distance of entertainment, shopping, restaurants, schools, York University, the YMCA and the library. With easy access to Highway 400 and 407, getting around the GTA is a breeze. Plus, Vaughan Mills shopping mall is just minutes away, offering exceptional retail experience. Dont miss out on this incredible opportunity to live in one of Vaughans most vibrant and well-connected communities. (id:59911)
Sutton Group-Admiral Realty Inc.
20 William Russell Lane
Richmond Hill, Ontario
Luxury 3 Bedrooms + Great Room (Can Be Used As A Fourth Bedroom) 2 Car Garage Townhouse Corner Unit In The Heart Of Richmond Hill. 9 Feet Ceiling On Main Floor. Minutes Drive To Hwy 7 & 407, 4 Minutes Walk To Yonge Street. Walking Distance To Plaza, Viva, Restaurant, Supermarket, Parks And Many More. A Must See! (id:59911)
Century 21 King's Quay Real Estate Inc.
12 Mary Natasha Court
Vaughan, Ontario
A luxurious home nestled among stately mansions in prestigious Kleinburg. This exquisite residence boasts high-end finishes, top=tier appliances, and impeccable attention to detail throughout. The grand Foyer leads to spacious, light-filled living areas with soaring ceilings and elegant craftsmanship. A gourmet Kitchen, designed for both function and style, flows seamlessly into the inviting family room. The finished walkout basement offers additional living space, opening to a professionally landscaped yard perfect for entertaining or serene relaxation. A true masterpiece of design and comfort (id:59911)
Royal LePage Your Community Realty
3 - 2104 Hwy 7 Road E
Vaughan, Ontario
Hardwood Flooring Outlet, a premier business specializing in high-quality flooring solutions, is now available for purchase.Located in a central area with a modern showroom, this established business offers a wide range of hardwood, laminate, and vinyl products.It boasts a strong customer base, streamlined operations, and robust supplier relationships, ensuring efficient delivery across Canada. The sale includes all business assets, lease transfers, and brand rights. This profitable venture offers great potential for growth, appealing to entrepreneurs eager to enter the flooring industry with a turnkey operation. Ideal for those committed to excellent customer service and quality home improvement solutions (id:59911)
Royal LePage Flower City Realty
203 - 61 Main Street
Toronto, Ontario
Stunning 2-Bedroom Condo in the Upper Beach! Beautifully updated 817 sq. ft. 2-bedroom unit overlooking a peaceful side garden. Upgrades include a modern kitchen with quartz counters, stainless steel dishwasher, movable island, double sinks, a side pantry, LED lighting, and updated flooring. The stylish bathroom features a soaker tub and vessel sink. Enjoy the convenience of in-suite laundry, fresh paint, and a thoughtfully designed layout. Located steps to Danforth GO, TTC, streetcar, Kingston Rd Village, YMCA, Big Carrot, and the Beach. Set in a solid 4-storey building with elevator, party room, rooftop deck, and backyard garden. Just move in and enjoy! (id:59911)
Union Capital Realty
1016 - 1883 Mcnicoll Avenue
Toronto, Ontario
Welcome To Luxury Tridel-Built Bamburgh Gate, In A Centrally Located Neighbourhood Of Scarborough! Excellent Fit Family! This Unit Features A Functional & Desirable 2 Bedroom Split Layout W/ No Wasted Space. This Meticulously Maintained, 890 Sq Ft Unit Boasts An East Facing Unobstructed City View W/ Tons Of Natural Light! Great Facilities: Indoor Swimming Pool, Billiards Rm, Mahjong Rm, Ping Pong Rm, Party/Meeting Rm, Guest Suites, Sauna, Well Equipped. (id:59911)
Prompton Real Estate Services Corp.
100 Snow Ridge Court
Oshawa, Ontario
Presenting a rare opportunity to acquire a meticulously crafted 5,200 sq. ft. custom-built residence, offering an exceptional blend of peace and privacy just minutes from Oshawa. Tucked away at the end of a quiet cul-de-sac on a generous 1.25-acre treed estate lot, this property offers unparalleled tranquility while maintaining proximity to all essential amenities. The home is thoughtfully designed with two full kitchens, 6+1 bedrooms, and 7 bathrooms, providing ample space and functionality for family living. Multiple walk-outs to the private yard enhance the seamless flow between indoor and outdoor living spaces, making it ideal for both intimate gatherings and grand entertaining. This expansive, multi-generational home is perfectly designed to accommodate large families, extended families, or could be easily adapted into an in-law suite, offering endless versatility. Beautiful wood accents throughout add a timeless charm to the home. **Additional Features:** - Just minutes from Oshawa and Highway 407, ensuring easy access to the Greater Toronto Area (GTA) - Close to all key amenities A property of this caliber is a rare find. With its remarkable size, prime location, and exceptional design, this home presents an extraordinary opportunity that is not to be missed. (id:59911)
RE/MAX All-Stars Realty Inc.
1911 - 82 Dalhousie Street
Toronto, Ontario
One Year New Condo, Two-Bed, Two-Washroom Unit for Rent. New Steps To Public Transit, Shops, Restaurants, Toronto Metropolitan University, Schools, Cinemas! Gym, Steam Room, Sauna, Party Room and Barbecue area. Ultra-chic amenities spread over 20,000 square feet of indoor and outdoor space fit your life to a tee. Greet friends and family at the hip, modern minimalist lobby with Fendi-clad furniture and statement art pieces. Stay fit and feel good in the 5,500 square feet wellness zone decked in state-of-the-art equipment. Switch to work-mode in the multi-functional shared workspace. Enjoy the breeze in the surrounding expanse of outdoor space. ****Internet is included.**** (id:59911)
Right At Home Realty
