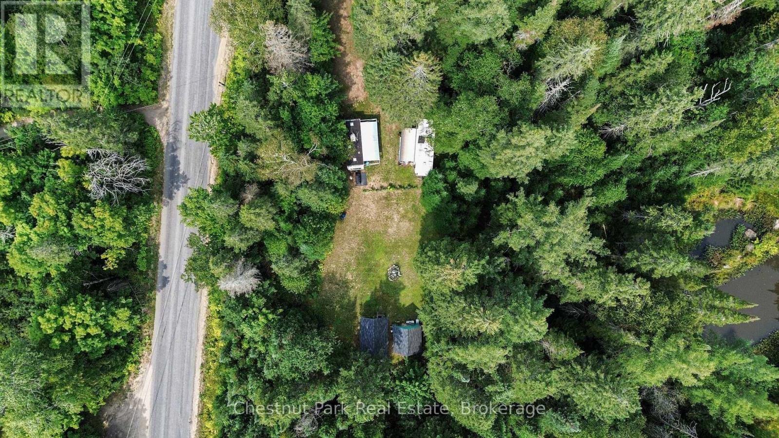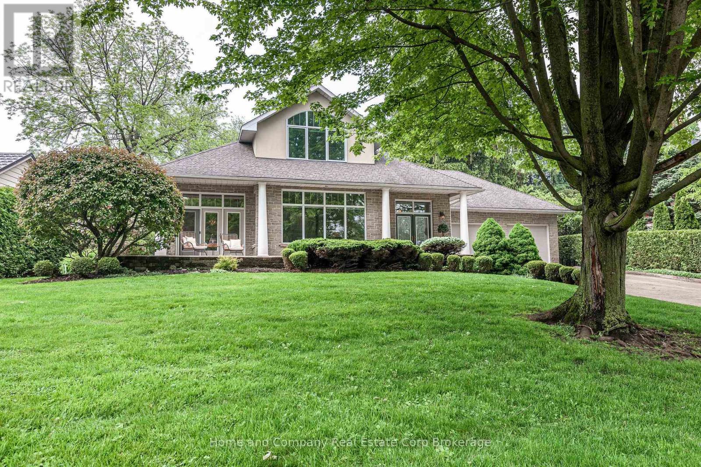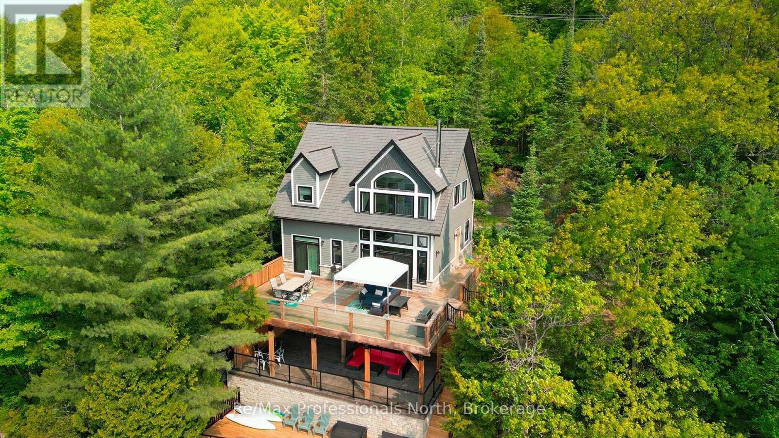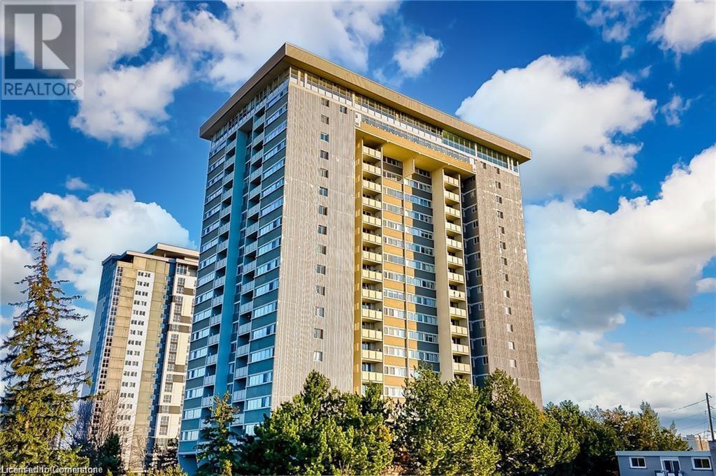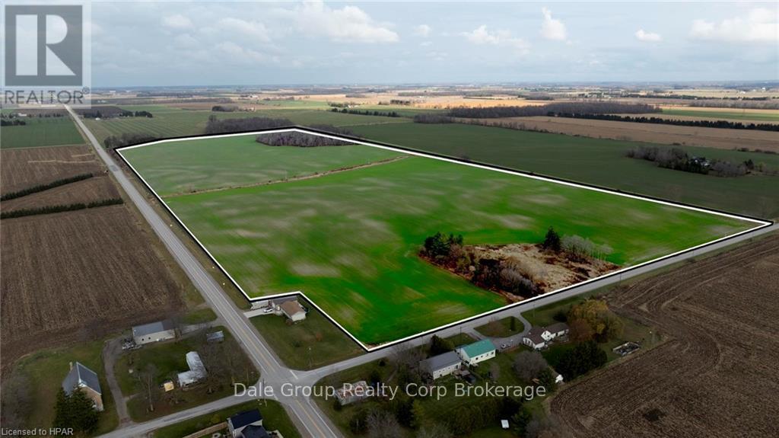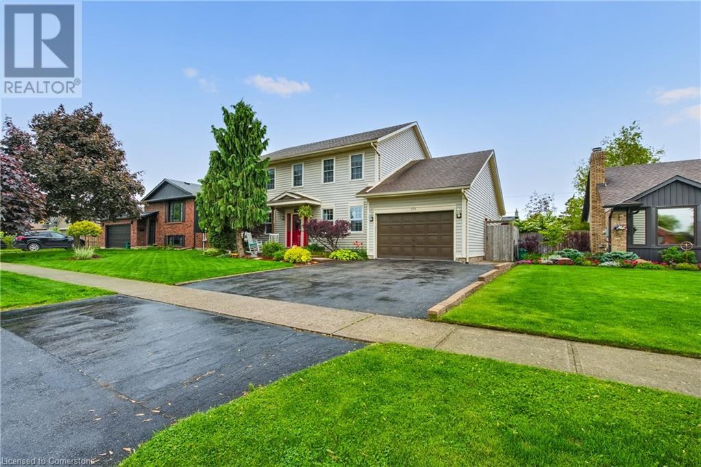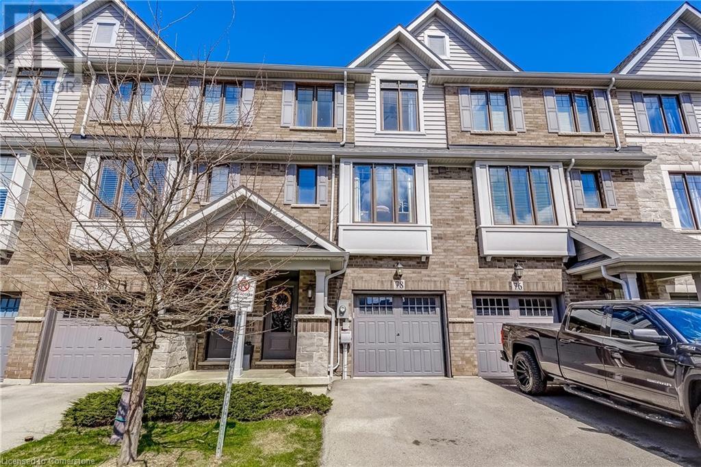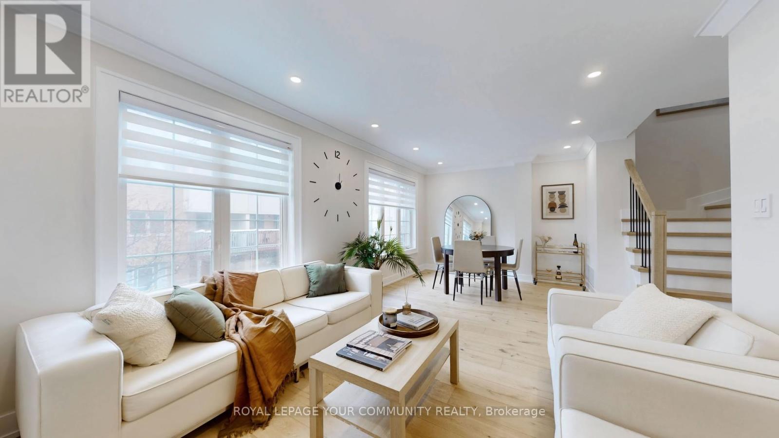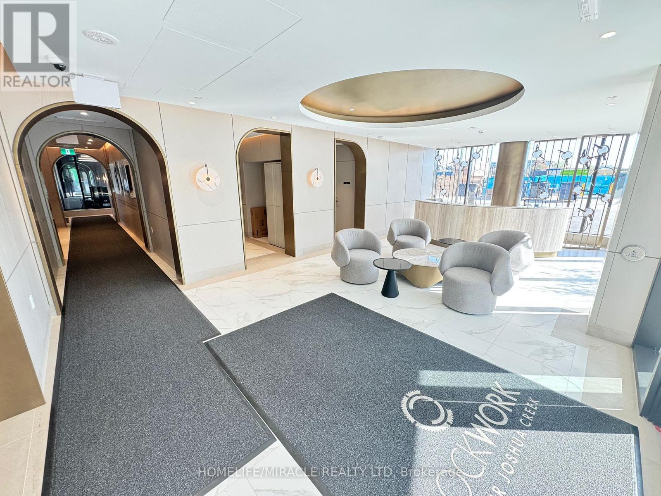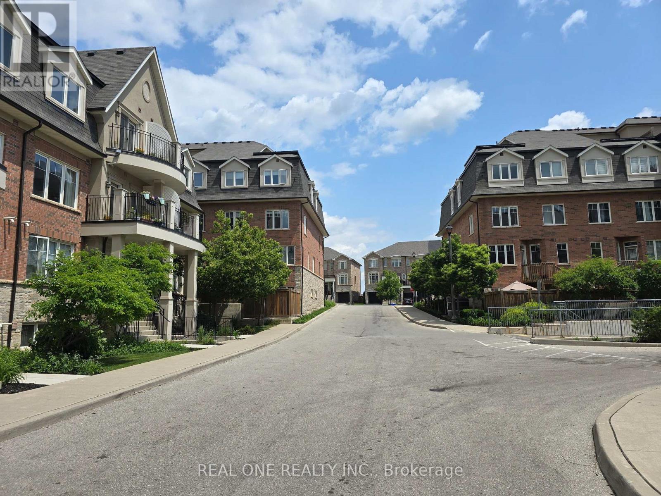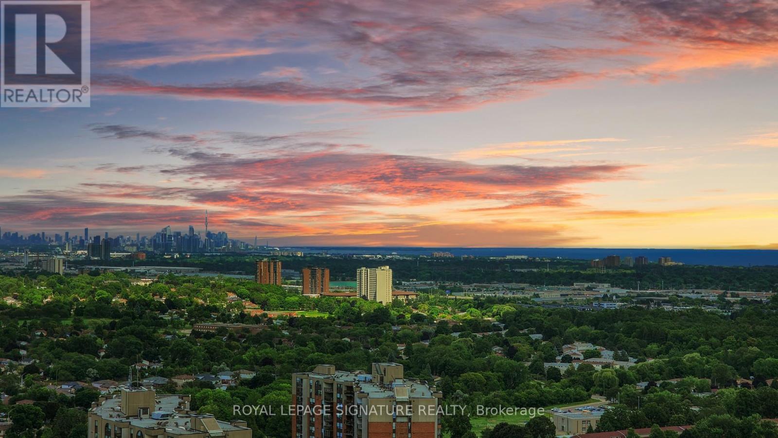580 Echo Ridge Road
Kearney, Ontario
Build Your Dream Getaway Prime Lot with Hydro & Driveway Already In!Embrace the beauty of nature and small-town charm with this exceptional 0.47-acre property on the edge of Kearney a gateway to outdoor adventure. Tucked away on a year-round municipal road, this flat, partially cleared lot offers a ready-to-go building site surrounded by mature trees for added privacy and serenity.With hydro and a driveway already installed, you can skip the hassle and start planning your cottage, cabin, or year-round home right away. The location is unbeatable just minutes to public beaches, parks, scenic walking trails, and all the conveniences of town.Enjoy close proximity to Algonquin Park, countless beautiful lakes, and top-notch ATV and snowmobile trails a true four-season recreational haven. Kearney is a growing community that continues to attract those craving peace, nature, and adventure. Viewings by appointment only secure your slice of Northern paradise today! (id:59911)
Chestnut Park Real Estate
400 William Street
Stratford, Ontario
Prestige. Presence. Provenance. Every so often, a truly remarkable property comes to market. An exceptional location. Exceptional views. Exceptional design. This is 400 William Street. Poised proudly on nearly half an acre of mature, treed grounds this iconic property has been held by the same respected local family since 1930. Rebuilt in 1996, the 3,000+ sq ft, one-floor-plus-loft residence showcases timeless design, thoughtful customization, and extraordinary attention to detail. The main floor impresses with high ceilings and soaring windows that flood the principal rooms with natural light and frame sweeping views of the Avon River and surrounding parkland. A formal dining room on the main floor sets the stage for elegant entertaining, festive family gatherings, and memorable celebrations. Retreat to the luxurious primary suite, complete with a fireplace, direct access to the rear patio, a spa-inspired ensuite, and generous his-and-hers custom closets. When family or guests arrive, they'll have plenty of space to unwind in the airy loft, offering two additional bedrooms and a full bath. And best of all, you are just a short, scenic stroll across the park, to the Festival Theatre, Queens Park happenings, and all the cafés, restaurants, and shops that make Stratford's core so vibrant. Achievement has its rewards, this is one of them. (id:59911)
Home And Company Real Estate Corp Brokerage
1024 Albert Lane E
Algonquin Highlands, Ontario
This stunning, fine custom built, 4 season waterfront home is approximately 2500 sq ft of meticulously, crafted living space!! With 4+1 bedrooms, 3 baths, located on Loon Bay on beautiful Kawagama Lake, this one is most certainly going to check off all the boxes on your Must Have List!! Like to entertain? Large family? Looking for an investment property to generate rental income? Want to spend your summers boating on spectacular Kawagama? Like to shop and explore? (Quaint village of Dorset is 5 minutes away); Need to escape and relax? Want to stay during the winter? Then this is the one!!! And did we mention that all furnishings are included including outdoor furniture and kayaks. In addition to all of that you have the peace of mind of a wired Generator. No worries if the power goes out! You simply need to turn the key, put your feet up and enjoy the peace!!! Don't miss the opportunity to own your piece of Heaven on Kawagama Lake, the Loons are calling!!!!!!!!!!!!!! (id:59911)
RE/MAX Professionals North
RE/MAX Professionals Inc.
375 King Street N Unit# 1608
Waterloo, Ontario
Welcome to this bright and generously sized 2-bedroom, 1-bathroom condo in the heart of Waterloo! Featuring over 1,000 sq. ft. of living space, this unit offers a functional layout with a large living/dining area, a well-appointed kitchen, and spacious bedrooms. Panoramic view from your private balcony. Conveniently located near shopping, transit, universities, and major highways, this unit is perfect for First Time home buyers, investors, or move up buyers looking to live in heart of Waterloo. Building amenities include a large gym, conference room, arts & crafts room, party room, ample visitor parking, indoor rooftop swimming pool, workshop, library , billiards table & a ping pong table. Also there is a free car wash in parking level for building residents. Book your showing today! ( Locker available & 1 covered parking available underground.) Also note that all utilities are included in the condo fees. (id:59911)
RE/MAX Real Estate Centre Inc.
41642 Summerhill Rd
Central Huron, Ontario
101 acre farm for sale central to Clinton and Seaforth Ontario. Approximately 90 acres workable, systematically tiled in 2021. 1.95 acres where a former farmhouse was located with existing well (not used), 6.5 acres of bush. Quick possession available, currently planted in winter wheat. (id:59911)
Dale Group Realty Corp
173 Green Pointe Drive
Welland, Ontario
Welcome to your dream family home nestled on a serene, tree-lined street with undeniable curb appeal. This beautiful two-story, 4+1 bedroom, 4-bathroom residence offers the perfect blend of charm, comfort, and functionality for a growing family—with over 2,700 sq ft of total finished living space to enjoy. Step inside and you'll immediately notice the carpet-free layout and spacious flow throughout the home. The formal living and dining rooms are elegantly divided by French doors, giving you the flexibility to entertain or relax with ease. The updated kitchen is a standout, featuring a stove top, wall oven, and an abundance of cupboard space—a true delight for any home cook. Convenience and connection to outdoor living are thoughtfully built in: the main floor laundry room offers direct access to the fenced backyard, making it easy to toss in muddy clothes or let the dog out. There's also inside access from the garage, ideally located near a drop zone for kids’ backpacks, sports gear, or groceries. Off the kitchen, patio doors lead to a stunning cement patio draped in wisteria and lit by a charming chandelier—perfect for barbecues and outdoor dining. The main floor family room, complete with a cozy gas fireplace, offers the perfect place to gather and unwind after a long day. Upstairs, discover four generously sized bedrooms, including a primary suite with a large walk-in closet and private 3-piece ensuite. The fully finished basement expands your living options with a spacious family/rec room, an additional bedroom, a 3-piece bathroom, and a utility/storage room—ideal for multi-generational living, guests, teens, or a home office setup. With a 1.5-car garage, double asphalt driveway, and a warm, welcoming feel throughout, this home is the perfect backdrop for your next chapter. Come and see why this one checks all the boxes for comfortable, stylish family living. (id:59911)
RE/MAX Escarpment Golfi Realty Inc.
3257 Dove Drive
Oakville, Ontario
Welcome to this stunning, brand-new home (Never Lived)located in the prime neighborhood of Oakville! this Beautiful property has more than 4000 Sq ft of Living area, boasts 4 spacious bedrooms and 4.5 modern bathrooms. The main floor features an elegant open concept layout from the Welcoming Foyer to the Dining room to the Eat-In kitchen, with Big Island, Breakfast area opens to a Generous Family room with a Fireplaces. The second-floor laundry adds convenience to everyday living. Large Prime room W/5Pc Ensuite walk-in closet. 2nd Bdrm W/3Pc Ensuite and walk-in closet. The fully finished basement offers a large recreation room for entertainment or relaxation. Situated close to Highways 403,407, Qew, Go Station, Parks and just minutes from major amenities like Costco, grocery stores, and shopping centers, this home is the perfect blend of comfort and convenience. **EXTRAS** All Appliances (S/S Stove, Hood, S/S Dishwasher, S/S Fridge , Washer & Dryer) will be installed On Landlord side before closing (id:59911)
Royal LePage Signature Realty
78 Esplanade Lane
Grimsby, Ontario
Prepare to be wowed by this incredible 4-bedroom, 3.5-bathroom townhome with a fully finished basement, nestled in the heart of Grimsby By The Lake! Just steps away from two stunning public beaches offering breathtaking views of downtown Toronto on clear days, this home is the perfect blend of comfort and location. The main living level is bright and spacious, featuring a sleek kitchen with additional built-in pantries, gleaming quartz countertops, and stainless steel appliances. Step out onto your living room balcony, perfect for BBQs and enjoying the fresh air. Upstairs, you'll find 3 bedrooms, 2 full bathrooms, and convenient upper-level laundry. The landscaped backyard is accessible from the main level, offering additional space for outdoor enjoyment. And that's not all - there's a versatile 4th bedroom or office, along with a full bath, plus a fully finished basement for even more possibilities! With easy access to all amenities at Fifty Point Rd and a smooth commute thanks to the nearby QEW, you get the best of both worlds - relaxing by the lake and the convenience of city living. Don't miss out on this exceptional opportunity! (id:59911)
Apex Results Realty Inc.
4 - 19 West Deane Park Drive
Toronto, Ontario
Absolutely perfect and fully renovated 3-bedroom townhome in a prime central Etobicoke location. With modern finishes and engineered hardwood throughout, this home feels like new. It's filed with natural light and features modern window coverings. The spacious and stylish eat-in kitchen features quartz countertops, a beautiful backsplash, top-of-the-line stainless steel appliances, and ample space for dining. The floor plan flows seamlessly, complemented by redone stairs, new flooring, and fully renovated bathrooms.The main floor includes a dedicated hallway with a closet, a powder room, and private entry to the backyard. A large patio on 2nd floor provides an excellent outdoor space with direct access to the kitchen. The main bathroom features a gorgeous design with sleek black faucets, beautiful lighting and window for natural light. The spacious primary bedroom features a walk-in closet, while the all bedrooms include barn-style closet doors for space efficiency. Located in a child-safe neighbourhood, this home is perfect for young professionals or families. Conveniently located near public transit, it offers a direct bus to the subway and quick access to Highways 427 and 401, as well as Pearson Airport. Enjoy walking distance to West Deane Park, Centennial Park, recreation centre, pool and shops. Visitor parking is available.This home is equipped with modern smart home features, including a Level 2 EV charger in the garage, a smart lock with multiple access options (number combination, phone app, or fingerprint), smart switches in the living room and master bedroom, a smart thermostat, and motion sensor lighting on the ground floor and stairs. Flat ceilings with pot lights throughout and elegant crown molding on both the second and third floors complete this beautifully updated home. Laundry with front load washer and dryer with laundry sink located in unfinished basement which offers additional storage space. Front porch has bike racks. Low maintenance fee! (id:59911)
Royal LePage Your Community Realty
1008 - 3006 William Cutmore Boulevard
Oakville, Ontario
Welcome to this brand new luxury 1+1 bedroom, 1 bathroom suite, thoughtfully designed with high-end finishes. Featuring soaring 9 ft smooth ceilings and a modern open-concept layout, this unit offers both style and functionality. The standout feature is the enclosed den, framed in sleek glass to create a private second bedroom ideal for guests, a roommate, or a stylish home office. Enjoy elegant laminate flooring throughout and a fully upgraded gourmet kitchen complete with granite countertops, custom backsplash, and a center island with built-in storage perfect for daily living or entertaining. The spacious primary bedroom includes a large closet for ample storage, and the contemporary 4-piece bathroom offers a spa-like experience. Convenience continues with in-suite laundry featuring a stacked washer/dryer. Residents enjoy access to exceptional amenities, including a commercial plaza, social lounge, party room, rooftop terrace, fitness studio, visitor parking, and 24-hour concierge service. This unit also includes 1 underground parking spot and a storage locker. Located in the heart of Oakville, you're just minutes from scenic green spaces, top-rated schools, premier shopping, dining, and major highways including the 403, QEW, and 407providing quick access to Oakville, Mississauga, and Toronto. (id:59911)
Homelife/miracle Realty Ltd
12-02 - 2420 Baronwood Dr Drive
Oakville, Ontario
Absolutely beautiful main level 2 split bedroom design, 2 Bathroom Town Home in Prime Oakville! . Great open and bright unit in ultra-chic community. Spacious unit inclusive of 2 underground parking spots . Laminate throughout in the the unit. Spacious Master Bedroom with double closet and Ensuite, Second bedroom bright with closet. Nice outdoor Space W. Gas Line & Private Patio. Stainless Steel Appliances and breakfast bar in kitchen. Newly quartz counter tops. Small back garden area. Close to all amenities and the Oakville Hospital. (id:59911)
Real One Realty Inc.
3003 - 3515 Kariya Drive
Mississauga, Ontario
Look No Further! Rarely Offered Sun-Filled, Premium Unobstructed SE & SW Views Of The Toronto Skyline, CN Tower, And Lake Ontario From The 30Th Floor! In The Heart Of Mississauga City Centre, Enjoy Sunrises And Sunsets Each Day! Newly Upgraded, Bright, Spacious Open Concept 1 Bed + Den W/ Floor To Ceiling Windows & Hardwood Flooring Throughout. Carpet Free And Freshly Painted! Den Can Be Used As A 2nd Bedroom Or Home Office. Walking Distance To Kariya Park (6 Mins), Square One Mall Down The Street, Top Rated Schools, Community Centre, Walmart, Celebration Square, City Hall, Living Arts Centre, Sheridan College, Grocery Stores And Much More. Easy Access To Public Transit, Go Buses, 403, QEW, 401 & Future LRT Access Linking To GO Station At Port Credit & Cooksville, The Mississauga Transitway, Square One GO Bus Terminal, Brampton Gateway Terminal, Key MiWay And Brampton Transit Routes. *Cooksville GO To Union Station In 32 Mins* Underground Parking And Locker. Plus Great Landlord! This Won't Last. Book A Showing Today! (id:59911)
Royal LePage Signature Realty
