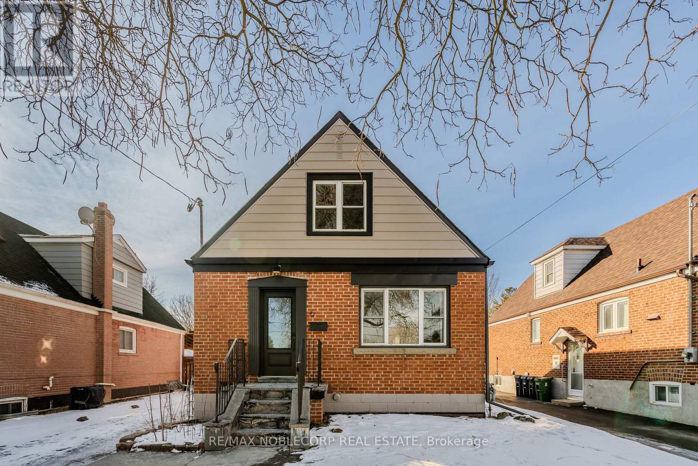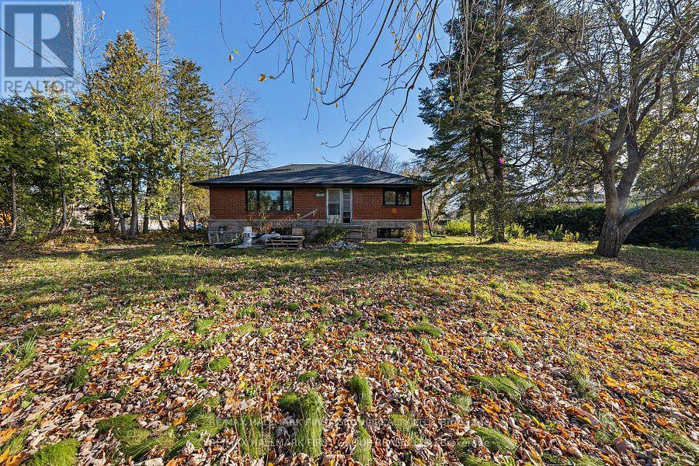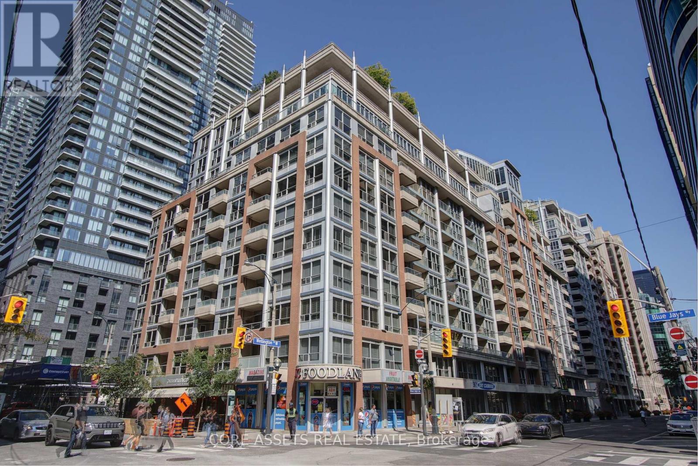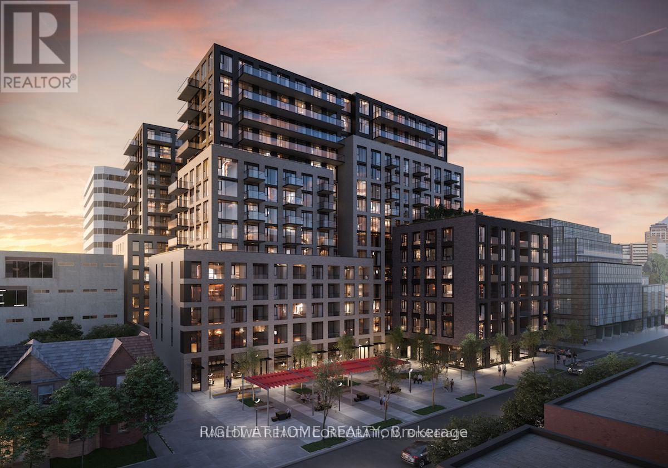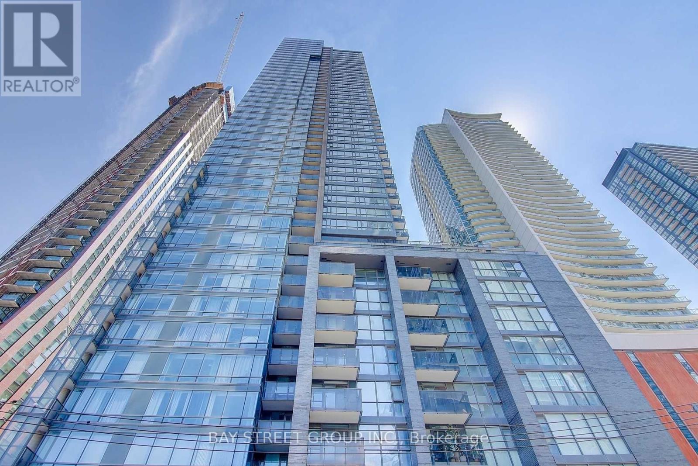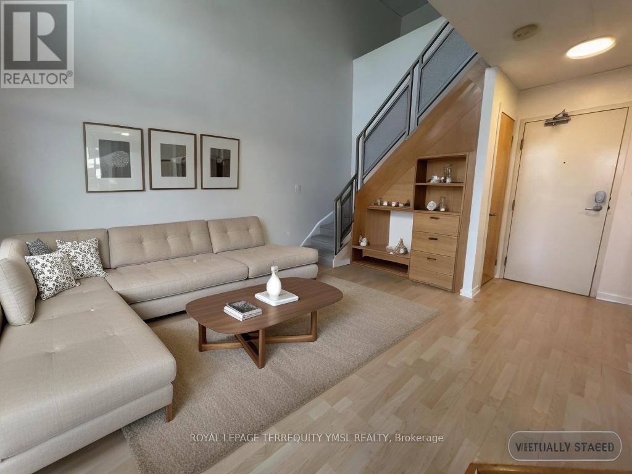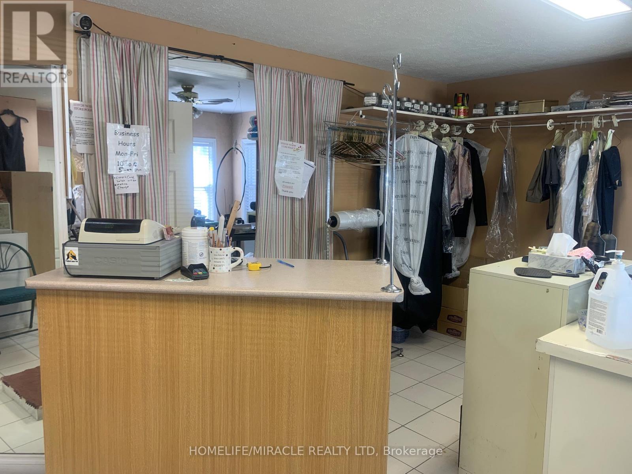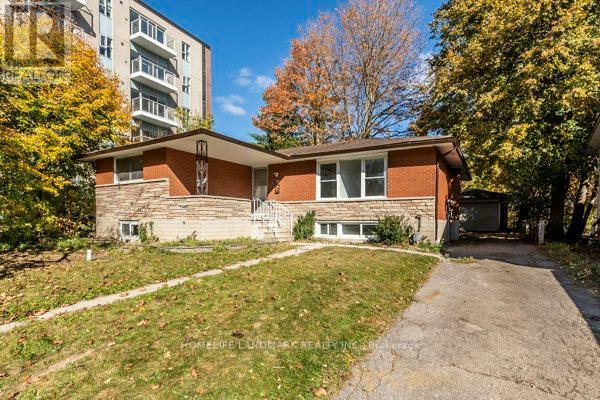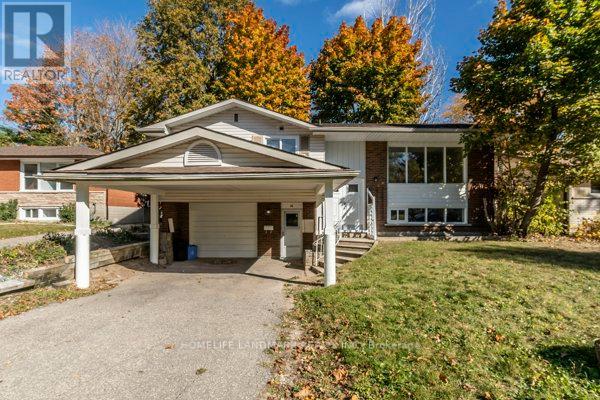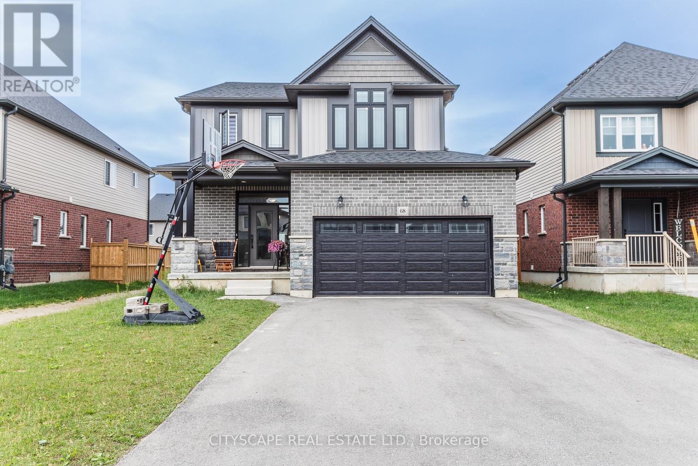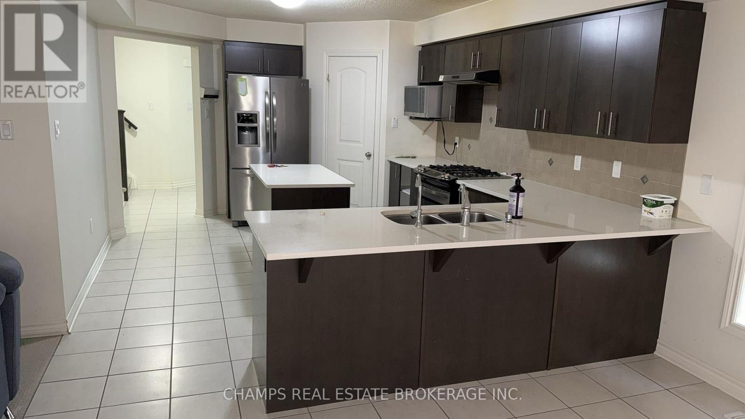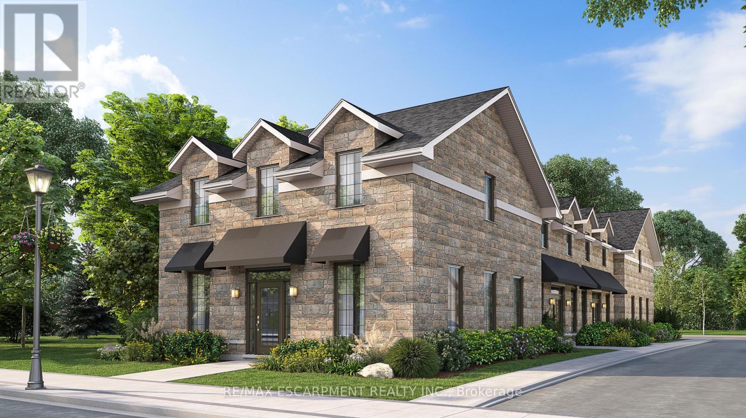Lower - 6 Evandale Road
Toronto, Ontario
Welcome to 6 Evandale Rd Lower, a beautifully renovated 2-bedroom, 1-bathroom home nestled in the desirable Clairlea neighbourhood! This charming suite offers its own private entrance, ensuring both comfort and privacy. Inside, you'll find a living and dining area, perfect for relaxing or entertaining. Full functional kitchen making meal prep a breeze. Enjoy the convenience of shared laundry facilities and all utilities included. This delightful retreat offers the perfect balance of privacy, comfort, and convenience. (id:54662)
RE/MAX Noblecorp Real Estate
534 Windfields Farm Drive
Oshawa, Ontario
Excellent Location, Bright & Spacious 4 Bedroom. Built By Tribute In Sought After North Oshawa Neoghborhood. This Home Main Floor With An Open Concept Layout With A Double Door Entry, 9ft Ceilings & Tall Doors. Large Kit With Breakfast Area. Master Ft. 4Pc Bath & W/I Closet. Partially Fenced Backyard, Garage Access From Inside Home & So. Fairly New House 6 To 15 Years Old. (id:54662)
Homelife/future Realty Inc.
21 - 10 Liben Way
Toronto, Ontario
Brand New Modern 2-Bedroom Main-Level Townhouse. Only 4 Steps at Entrance and then Fully Flat One Level unit. 2 Large bedrooms and Open Concept Living/Dining/Kitchen setup. West-East facing unit offers a lot more Sunlight and Direct Airflow. 2 Separate Entry Door, Good size patio, One Underwound Parking and a Locker. The Modern kitchen has stainless steel appliances, Granite Counter, Breakfast Bar & OTR. Located Next to Malvern Town Centre with Step to TTC, Grocery, Shopping, Medical, Dental & Everyday needs. Close to schools, Centennial College, University of Toronto, HWY 401/407. Short Term Lease possible. (id:54662)
Century 21 People's Choice Realty Inc.
Main - 6 Evandale Road
Toronto, Ontario
Welcome to 6 Evandale Rd Main & Second Floor, a beautifully renovated and custom-designed 1.5-storey detached home in the desirable Clairlea neighbourhood! Featuring 4 spacious bedrooms spanned over 2 floors, 2 sleek bathrooms, and an open-concept kitchen and family room perfect for gatherings and modern living. The separate dining area is an entertainer's dream. The renovated kitchen is light-filled and features a large window, gorgeous counter-tops, stainless steel appliances and a large sink. Perfect family home in a highly sought after community. Utilities included. (id:54662)
RE/MAX Noblecorp Real Estate
515 Ruthel Road
Ajax, Ontario
Client RemarksThis 100 Wide X 200 Deep Lot Nestled In The Waterfront Community of Ajax, Steps from ParadiseBeach, Is The Perfect Opportunity to Build Two Custom Homes Surrounded By Luxury Real Estate.TRCA Has Approved The Concept To Sever This Lot Into TWO LOTS (50 x 200), Allowing TwoDwellings To Be Built. Ontario Government's Affordable Housing Plan Will Permit 4 Plex's To BeBuilt On Each Lot Starting Next Year 2025* - DEVELOPERS/ BUILDERS, Here Is A Prime OpportunityTo Make Investment Potential Properties Or Build Two Dream Homes On Each Lot. (id:54662)
RE/MAX Hallmark First Group Realty Ltd.
40 Lombardy Crescent
Toronto, Ontario
Great Location !! Don't miss out. Renovated home with 3+2 Bedrooms Bungalow with separate Entrance. Granite counter Top, Eat-in-kitchen. The basement has 2 Bedrooms 2 Washrooms, Potential huge income property. Basement rented $1700/M. R.H.King Academy neighborhood school, Steps to TTC, Grocery store, Close to Kennedy & Warden Subway station, Go Train, Eglinton Ave, Schools, Medical Clinic and many more Amenities. (id:54662)
RE/MAX Ace Realty Inc.
Bsmnt - 5 Feeney Avenue
Toronto, Ontario
An Outstanding Property In A High Demand Neighbourhood! Well Kept Dwelling In A Very Quite Neighbourhood. Space, Style & Functionality Come Together To Make It A Great Place To Live. The Basement Includes A Large Family Room, Full Bathroom And Laundry. Renovated Basement With Separate Entrance. 1 Big Kitchen, 1 Washroom, First And Last Month Rent Needed As A Security Deposit. Minimum 6 Months Lease. Family Friendly Neighbourhood. No Pets, Smoking/Vaping On And Alcohol Not Allowed. Nice Location 2 Min Walk Bus Stop. Easy Access To Hwy 401, Also Walmart, No Frills, Shoppers Drug Mart, Malvern Town Centre, Burger King, Popeyes, Bank, Shopping Mall, Centennial College And University Of Toronto Nearby. All Utilities Included In Rent Price. Best For Small Family or Working Professionals or Students. (id:54662)
Right At Home Realty
1242 Rexton Drive
Oshawa, Ontario
Modern Townhouse In Kedron Community. Open Concept Main Floor Featuring kitchen with quartz Counter Top Plus island, Spacious Living Room With Fireplace And Hardwood Flooring. 4 Spacious Bedroom On 2nd Floor. Primary bedroom With 4pc Ensuite With Double Closets. Close To Schools, Shopping Centre, Restaurants, Costco, Easy Access to Hwy 401/407. Durham College, Ontario TechUniversity, Public Transit Access. (id:54662)
RE/MAX Royal Properties Realty
19 Gatwick Avenue
Toronto, Ontario
Short-term lease also available. This furnished 4+ 1 bedroom modern home is ideal for executive rentals, or families. Located at Woodbine and Danforth, it's approx. 20 min door-to-door to Union station via GO Train. Home features a large backyard and pergola, modern furnishings, cozy electric fireplace, and a luxury kitchen with quartz countertops, a gas stove, and stainless steel appliances. Bedrooms come with customizable vent booster for optimal temperature control. Nestled in the sought-after East York-Danforth area, it's only 5-10 min walk to grocery stores, pharmacies, biking/walking trails, and more. The neighborhood offers recreational facilities including East York Sports and Recreation Arena, hockey rink, swimming pools, tennis courts, parks, and abundance of after-school programs. Parking available. 5 min drive to DVP. 10 min drive to Beaches and Greektown. 10 min walk to two TTC Subway stations. (id:54662)
RE/MAX Hallmark Realty Ltd.
Lennard Commercial Realty
217 - 3520 Danforth Avenue
Toronto, Ontario
This elegant one bedroom plus den corner suite presents a sophisticated design, highlighted by 9ft ceilings and expansive windows allowing abundant natural light. The interior boasts laminate flooring accented by neutral paint, a custom barn door made from reclaimed local wood, and custom blinds in the living area and den, which enhance the overall aesthetic appeal. The spacious primary bedroom is well-designed and features a generous double closet, offering plenty of storage space for personal belongings. Additionally, the suite includes a den that can serve as a second bedroom. Ensuite laundry and one designated parking space, ensuring convenience. Residents can enjoy various amenities that enhance the living experience, including a party room, fitness room, outdoor patio with barbecue and a comfortable lounge area for relaxation and social gatherings. The location is notably advantageous, with public transportation options available right at the doorstep, allowing for ease of commuting. Additionally, the suite is within walking distance of essential services such as schools, parks, recreational centers, and shopping venues, making it an ideal choice for individuals seeking comfort and accessibility in their living environment. (id:54662)
RE/MAX Hallmark Realty Ltd.
605 - 18 Yorkville Avenue
Toronto, Ontario
Welcome to this stunning 2-bedroom, 2-bathroom unit offering a spacious and versatile layout perfect for modern living. Featuring an open-concept design ideal for entertaining, this unit boasts a large balcony to enjoy the warmer months. Residents have access to top-tier amenities, including a gym, sauna, billiards, media room, party room, rooftop patio, and visitor parking. Conveniently located just steps from transit, shops, restaurants, and the upscale boutiques of Yorkville, this home blends comfort, style, and convenience in a prime location. (id:54662)
Pmt Realty Inc.
1002 - 270 Wellington Street W
Toronto, Ontario
Welcome To 270 Wellington St W #1002 A Beautifully Maintained 1-bedroom + Den Condo In The Heart Of The Entertainment District. This Furnished Executive Suite Offers A Bright And Functional Layout, Featuring A Spacious Bedroom, A Versatile Den With Built-in Murphy Bed That Makes Perfect For A Home Office Or Extra Sleeping Space, And An Open-concept Living And Dining Area With Plenty Of Natural Light. The Modern Kitchen Comes Fully Equipped With Stainless Steel Appliances, Ample Cabinet Space, And A Breakfast Bar. Enjoy Your Own Private Balcony With City Views, A Well-appointed 4-piece Bathroom, And The Convenience Of Ensuite Laundry! Located In The Sought-after Icon I By Tridel, Residents Enjoy Top-tier Amenities Including A Fitness Center, Indoor Pool, Rooftop Terrace, Party Room, 24/7 Concierge, And More. Live Steps Away From The Rogers Centre, Cn Tower, King West, Transit, Restaurants, And The Financial District. Don't Miss This Opportunity For Stylish Downtown Living! ***All Utilities Plus High Speed Internet / Cable TV Included!*** (id:54662)
Core Assets Real Estate
2408 - 70 Princess Street
Toronto, Ontario
Experience luxury living in this brand-new, never lived in 2-bedroom + den suite in the heart of St. Lawrence Market. Spanning over 750 square feet, this stunning condo offers sweeping unobstructed lake views and a thoughtfully designed layout. With wood flooring throughout, soaring 9-foot smooth ceilings and floor-to-ceiling windows that fill the space with natural light, this unit exudes elegance and comfort. Step out onto the expansive 30-foot balcony and take in breathtaking lake views. Located in an amazing neighborhood with a perfect 100 walk score, you are just steps from top-rated restaurants, boutique shops, the waterfront, TTC, Roger's Centre, Scotiabank arena, Union station and scenic bike paths. Everything you need for the ultimate urban lifestyle. World-class building amenities, including a 24-hour concierge, an infinity outdoor pool with rooftop cabanas, a BBQ area, a fully equipped gym, a yoga studio, a games room, and a stylish party room. Don't miss your chance to call this exceptional condo your own home in the sky! (id:54662)
RE/MAX Hallmark Realty Ltd.
149 - 10 Moonstone Byway
Toronto, Ontario
Location, Location, Location! This Renovated 3-Bedroom Townhouse Offers A Spacious Living And Dining Area That Opens Up To A Private Yard, While Every Window And Patio Showcase Breathtaking Views Of The Park And Ravine. With South-Facing Exposure, Natural Light Floods The Home Throughout The Day. The Property Features Laminate Flooring, Fresh Paint, And Beautifully Upgraded Bathrooms - Truly Move-In Ready! This Exceptional Townhouse Is Surrounded By Top-Tier Schools Including Ay Jackson Secondary School, Highland Junior High School, And Cliffwood Public School. Enjoy Unparalleled Convenience With Close Proximity To The Library, Community Center, GO Station, TTC Subway, Shopping, Seneca College, And More. (id:54662)
RE/MAX Realtron Smart Choice Team
340 - 543 Richmond Street W
Toronto, Ontario
Welcome To Pemberton Group's 543 Richmond Residences At Portland. Nestled In The Heart Of The Fashion District, Steps From The Entertainment District & Minutes From The Financial District. Building Amenities Include: 24hr Concierge, Fitness Centre, Party Rm, Games Rm, Outdoor Pool, Rooftop Lounge W/ Panoramic Views Of The City +More! 1 bed, 1 Bath W/ Balcony. West Exposure. Locker Included. 9Ft Smooth Ceilings, Wide Plank Laminate Flooring, Stainless Steel Kitchen Appliances, Quartz Counter Tops. (id:54662)
Right At Home Realty
4704 - 311 Bay Street
Toronto, Ontario
Welcome To The St. Regis Residences - Luxury Living At Its Finest! Impeccably Finished & Beautifully Appointed Corner Suite Boasts Highly Sought After South Exposure With Sweeping Lake & City Views. 2 Bedrooms, 2 Full Bathrooms, Spanning Just Shy Of 1,900 SF. Grand, Open Concept Living & Dining Rooms Are An Entertainers Dream - 10.5 Ft Coffered Ceilings, Wainscotting, & Designer Finishes Throughout. Primary Bedroom Retreat Offers Generously Sized Double Closets & Spa-Like 6pc. Ensuite w/ Heated Floors, Large Free Standing Bathtub, And Separate Water Closet. All Light Fixtures & Window Coverings [Drapery/Sheers] Included. Downsview Kitchen Offers B/I Miele Appliances, Large Island, & Eat In Breakfast Area. 1 Locker Included & Valet Parking Available. Enjoy Daily Access To Five Star Hotel Amenities - Spa, Indoor Salt Water Pool, State Of The Art Fitness Centre, 24Hr Residential Concierge, 32nd Floor Sky Lobby + Terrace, & Much More. (id:54662)
Psr
3609 - 295 Adelaide Street W
Toronto, Ontario
This stylish 2-bedroom, 2-bathroom condo with an additional den offers a perfect blend of comfort and modern living in the heart of downtown Toronto. Boasting 9-foot ceilings and bright, spacious interiors, the unit features contemporary décor and a sleek, modern kitchen that is ideal for both cooking and entertaining. Well-maintained and offering stunning city views, this condo provides access to fantastic amenities, including an indoor pool and a rooftop gardenperfect for relaxation or enjoying the skyline. Located in a prime area, you'll be just steps away from public transit, nearby parks, the iconic CN Tower, the Art Gallery of Ontario (AGO), and the vibrant entertainment and financial districts, making it the perfect place to experience the best of the city. (id:54662)
Bay Street Group Inc.
601 - 5940 Yonge Street
Toronto, Ontario
Step into this bright and move-in-ready condo, offering a practical split 2-bedroom layout with 2 full bathrooms-perfect for comfortable living. Tucked away on the quieter side of the building, this unit features a beautifully upgraded master ensuite, adding a modern and elegant touch. Ideally located in the bustling Newtonbrook West neighborhood, you'll have Yonge Street's top shops, restaurants, grocery stores, and essential services right at your doorstep. With Finch TTC Subway Station, multiple bus routes, and quick access to Hwy 401 nearby, commuting is effortless. Plus, enjoy nearby green spaces like the Finch Recreational Trail-perfect for walking, jogging, or cycling. (id:54662)
Homelife/cimerman Real Estate Limited
807 - 8 Manor Road W
Toronto, Ontario
Experience urban living at its finest in The Davisville, a sophisticated new mid-rise condo byThe Rockport Group, located in the vibrant Yonge & Eglinton neighborhood. This meticulously designed 2-bedroom, 2-bathroom corner suite offers 1,075 square feet of stylish living space, complemented by a 109-square-foot private terrace with sunny south west exposure, perfect for soaking in natural light and enjoying city views. Every detail in this suite has been carefully curated, featuring stunning finishes, high ceilings, and an open-concept layout that maximizes comfort and functionality. The modern kitchen boasts sleek cabinetry and premium appliances,while the spa-inspired bathroom provides a touch of everyday luxury. The Davisville offers more than just a home, its a lifestyle. Step into a grand, hotel-style lobby designed to impress, and take advantage of the buildings prime location. With a perfect walk score, you'll have immediate access to world-class shopping, dining, and entertainment. Commuters will love the proximity to the TTC, ensuring seamless connectivity across the city. Scheduled for occupancy in Spring 2025, this is your opportunity to own a piece of one of Toronto's most sought-afterneighborhoods. Don't miss the chance to call The Davisville home. Parking & Locker Available For Purchase. (id:54662)
Harvey Kalles Real Estate Ltd.
Ph 201 - 35 Finch Avenue E
Toronto, Ontario
Incredible penthouse suite by Menkes in the heart of Willowdale! This 852 sqft split floor features 2 beds, 2 baths, brand new floors, full gourmet kitchen, large open balcony and stunning view of the city. Included is one parking spot and one private locker. The building features high-end amenities including: full gym, outdoor pool, security system, party room, etc! This penthouse is city living at its finest. Only seconds away from Finch Station, Yonge St., shops, parks, schools, and all amenities. (id:54662)
Royal LePage Rcr Realty
385 Lawrence Heights Way
Toronto, Ontario
Sophisticated Urban Living Next to Yorkdale Shopping Centre! Discover contemporary elegance in this brand-new, never-lived-in 3-bedroom, 3-bathroom condo townhouse in the sought-after Lawrence Heights community by Metropia. This stunning three-storey home offers Fronting *EAST* and southwest exposures, flooding the space with natural light. Step inside to sleek hardwood floors throughout, a modern kitchen with stainless steel appliances, and an open-concept living area that seamlessly extends to a spacious outdoor terrace perfect for entertaining or unwinding in style. The wraparound entrance patio overlooks a beautifully landscaped front lawn, adding a touch of serenity to your urban retreat. Enjoy the convenience of a private garage with single-car parking and easy access to Allen Road, Highway 401, and Yorkdale Mall placing world-class shopping, dining, and transit at your doorstep. With public transportation nearby and a short commute to Yonge & Eglinton, this home is the perfect blend of luxury, location, and lifestyle. Don't miss your chance to live in one of Toronto's most desirable neighborhoods! (id:54662)
Royal LePage Signature Realty
1501 - 1 The Esplanade Drive
Toronto, Ontario
Welcome Home To This Beautiful 1+1 Suite in Backstage on the Esplanade. Enjoy a Sun-Filled South Facing Lakeview unit with 9ft Ceilings. Experience Sophisticated Living in a Tastefully Upgraded Space, a Building with Fantastic Amenities, and a Vibrant Area. This stunning 670sqft Functional Layout has Ample Storage, and has been Newly Renovated with Brand New Hardwood Floors, Freshly Painted Throughout, Upgraded Light Fixtures, and High-End Appliances. The Kitchen is modern and sleek with a Large Island, Pendant Lighting, Granite Countertops, Lots of Cabinet Space, and Open-Concept with the Living Space. The Den is a substantial size, receives an abundance of Natural Light, and is open to the conveniently sized Semi-Ensuite Bathroom. Some amenities in the building include a stylish Rooftop Terrace, Outdoor Pool, Sauna, Steam Room, Gym, Cinema, etc Immerse yourself with the best Toronto has to offer-within steps to the Lake, St. Lawrence Market, Entertainment, Restaurants, Union Station, Cafes, Parks, and so much more. It's More Than Just a Condo It's A Lifestyle! (id:54662)
Royal LePage Signature Realty
2807 - 55 Ann O'reilly Road
Toronto, Ontario
Rarely Offered Luxurious Tridel Built 1+1 At Alto At Atria. Sun Filled & Spacious. Spectacular Unobstructed South View From Living, Bedroom & Large Balcony. New Flooring. New Painting. Large Formal Den Perfect For Home Office Or Convert To 2nd Bedroom. Enjoy Top-tier Amenities, including a 24-hour Concierge, Fitness/Yoga Studio, Theater Room, Party Room, and More. Close To Subway, Fairview Mall T&T Supermarket, Parks, Schools, Hwy 404 & 401. Amazing Location. Spacious balcony that fits outdoor furniture where you can enjoy a glass of wine outdoor and an unobstructed south-facing views of the city and Don Valley. A Must See! (id:54662)
Yourcondos Realty Inc.
1810 - 2 Sonic Way
Toronto, Ontario
Welcome Home To Sonic Condos! Well Situated In Close Proximity To Ttc And Lrt Stations. Minutes From Ontario Science Centre, Aga Khan Museum & The Shops At Don Mills, With A Real Canadian Superstore Across The Street. Unit Features Studio, 1 Bath W/ Balcony, An Abundance Of Natural Light W/ Floor To Ceiling Windows & Exceptionally Luxurious Finishes. South Exposure. Locker Included. (id:54662)
Century 21 Percy Fulton Ltd.
2810 - 50 O'neill Road
Toronto, Ontario
Experience modern sophistication in this newly constructed 1-bedroom plus den condo,beautifully located in the vibrant Shops at Don Mills. This condo showcases a seamless open-concept layout, combining the living, dining, and kitchen areas, all accentuated by high ceilings and upgraded lighting fixtures that infuse a touch of contemporary elegance. The den provides flexible space for a home office or guest room. Enjoy the convenience of urban living with an eclectic mix of dining, shopping,and entertainment options just steps away. Stunning views and easy access to publictransportation and parks add to the appeal, making this an ideal home for those seeking style and convenience in a prime Toronto location. (id:54662)
Royal LePage Signature Realty
3008 - 15 Grenville Street
Toronto, Ontario
"Shared accommodation". 2nd bedroom and 2nd bathroom for lease @ Karma Condo. Shared kitchen, living, dining & laundry. NE corner suite on high floor with amazing city view and partial lake view. Partially furnished. All utilities as well as internet are included. A male student or professional is welcome! Building offers the State Of Art Gym, Game room, Party room, 24 Hrs Concierge And More. Walk Score 99!!!! (id:54662)
Royal LePage Terrequity Ymsl Realty
418 - 800 King Street W
Toronto, Ontario
"The Kings Lofts!" One of the earliest built soft lofts located on Trendy King West at Niagara neighbourhood. Excellent one bedroom plus den layout with soaring 2 story open loft style. Painted concrete ceiling up to 16' height, Open concept, expansive windows with lots of natural lights. BBQ allowed on open walk-out balcony. Walk to the park, shops, Liberty Village, Entertainment District & Fashion District. 24 hours streetcar at the doorsteps to downtown core. Mins to Gardiner. Enjoy a fully equipped gym, sauna, party room, and ample visitor parking. All utilities and an oversized locker included! Updated and freshly painted suite is ready for immediate occupancy! No pets None Smokers please. (id:54662)
Royal LePage Terrequity Ymsl Realty
810 - 20 Blue Jays Way
Toronto, Ontario
Beautiful Condo Located In The Heart Of Downtown Toronto's Entertainment District! Laminate Flooring, Granite Countertops. Den Can Be Converted Into An Office. Gorgeous Amenities Include a Fitness And Aerobic Centre, Sauna And Aqua Spa, A Party Room, a Game And Billiards Room With Plasma Screen Tv, and Private Screening Theatre. Amenities Are Surrounded By Terraced Green Space And Rooftop Gardens. (id:54662)
Keller Williams Referred Urban Realty
Lower - 25 Karen Road
Toronto, Ontario
Lower Level for lease via side entrance. 1 Garage Spot & 1 Driveway spot included. Conveniently located in the Graydon Hall community, steps away from bus stop, easy access to 401 & 404/DVP. **EXTRAS** Listing Agent is related to the landlord. Tenant to be responsible for 40% of water, hydro and heat monthly cost. Window coverings included. (id:54662)
Tfn Realty Inc.
334 Van Dusen Avenue
Southgate, Ontario
Welcome to 334 Van Dusen Ave, located in the charming community of Dundalk! This stunning 4-bedroom, 3-bathroom home with a double-car garage offers 2,400 sq. ft. of spacious living, perfect for a growing family. Built in 2019 and never lived in, this property feels brand new and is ready for you to make it your own. Step inside to discover a thoughtfully designed floor plan. The main floor features a bright and spacious living room and family room, ideal for both relaxing and entertaining. The open-concept kitchen is a chef's dream, complete with a beautiful island, ample cabinet space, and sleek quartz countertops. Upstairs, the primary bedroom is a true retreat, boasting two walk-in closets and a luxurious 5-piece ensuite. The ensuite even includes a convenient floor drain for easy cleaning. The second floor also offers three additional generously sized bedrooms, two of which have walk-in closets. For added convenience, the laundry room is also located on this level. The large backyard is perfect for family gatherings and outdoor activities, just waiting for your personal touch to complete the space. With a double-car garage and two additional parking spaces in the driveway, this home is as practical as it is beautiful. (id:54662)
Modern Solution Realty Inc.
148 Patricia Street
Sudbury Remote Area, Ontario
Discover this newly built home in a fantastic residential neighbourhood in Lively. The main floor boasts an open-concept kitchen, dining, and living area, complemented by three spacious bedrooms and two full bathrooms, including a private ensuite. The property also features a full unfinished basement with rough-in plumbing for a future bathroom. An excellent opportunity for first-time homebuyers and investors a like this one is not to be missed! (id:54662)
Realtris Inc.
2 Munch Avenue
Cambridge, Ontario
Excellent opportunity to own a Stitching , Sewing business (dry cleaning option) . This business, located in a busy area . Close to new condos and offices enhances its potential. The rent is $2000 +Hst and a new lease is available. This business has high growth potential and is well-suited for someone skilled in alterations and repairs. A full set of sewing machines is included. **EXTRAS** Not Franchise. Any other service business allowed at this location (id:54662)
Homelife/miracle Realty Ltd
16 Hillcrest Street W
South Bruce, Ontario
Welcome to 16 Hillcrest St W, Teeswater - a charming retreat where small-town serenity meets modern comfort. This beautifully updated 2-bedroom, 2-bathroom home is the perfect sanctuary for those seeking warmth & style. Nestled on a quiet street, the home's classic yellow brick exterior and wrap-around concrete porch pad create an inviting first impression. Step inside, and you'll immediately notice the abundance of natural light streaming through brand-new windows, illuminating the spacious living and dining area. Whether you're hosting lively gatherings or enjoying quiet evenings, this thoughtfully designed space offers seamless flow and functionality. At the heart of the home, the custom kitchen is a true showstopper featuring quartz countertops, new appliances, ample workspace, and generous storage. Whether you're whipping up a gourmet feast or a quick bite, this kitchen is designed to inspire your inner chef. Upstairs, the Primary Suite is a peaceful retreat, complete with a walk-in closet and a private laundry closet for ultimate convenience. The second bedroom is equally versatile, perfect as a guest room, home office, or cozy den. The 3-piece bathroom on this level boasts a quartz countertop vanity, a spacious shower, and high-end finishes, while a main-floor powder room adds extra convenience. The lower level offers a practical workroom with garage door access - ideal for woodworking, hobbies, or extra storage. Outside, the expansive wrap-around deck overlooks a lush backyard that extends to the scenic Teeswater River, creating the perfect outdoor oasis. Additional highlights include a 2-car attached garage, new limestone-silled windows, exterior and garage doors, soffit, fascia, and eavestroughs, plus maple hardwood floors, white wood trim, solid wood doors with Weiser hardware, and updated electrical and plumbing. 16 Hillcrest St W offers a perfect balance of rural charm and modern convenience. Don't miss the opportunity to make this stunning home yours! (id:54662)
Harvey Kalles Real Estate Ltd.
109 Molozzi Street
Erin, Ontario
Introducing a newly built 1,910 sqft semi-detached home at 9648 County Road 124, featuring 4bedrooms and 2.5 bathrooms. The open-concept main floor boasts a gourmet kitchen with granite countertops and premium stainless steel appliances. Upstairs, the spacious master suite offers a designer ensuite, complemented by three additional bedrooms and a convenient second-floor laundry. The unfinished basement includes a bathroom rough-in, providing customization potential. Exterior highlights feature low-maintenance stone, brick, and premium vinyl siding, along with a fully sodded lawn. Situated in a family-friendly neighborhood near top-rated schools, parks, and amenities, this home blends modern living with small-town charm. (id:54662)
RE/MAX Gold Realty Inc.
B - 294 Ottawa Street N
Hamilton, Ontario
MODERN SECOND LEVEL UNIT ON TRENDY HISTORICAL OTTAWA STREET. Includes utilities & TMI. Over 500 sq ft of space equipped with 2 x private offices, spacious flex space and podcast room access; unit adapts seamlessly to diverse business needs. Enjoy the convenience of a vast city parking lot at the rear, ensuring effortless access for you and your clients. Benefit from keyless entry access and video surveillance, ensuring the safety and security of your business. Command attention with prime visibility, capturing the gaze of passersbys and potential customers in an area renowned for significant foot traffic. Explore the vibrant local scene, surrounded by trendy shops, boutiques, and cultural attractions that make Ottawa Street a favoured destination for locals and visitors alike. Seize the opportunity to become a part of Ottawa Street's legacy. Elevate your business in a space where history meets innovation. (id:54662)
Revel Realty Inc.
56 Cardill Crescent
Waterloo, Ontario
Extensive renovations including new plumbing, some drywall, new kitchens, new bathrooms, new flooring. Fully remodeled, freshly painted top to bottom. Has not been lived in since the renovations. Currently vacant. Ideal land assembly when purchased together with 54 Cardill Cres. Currently vacant. Ideally located within walking distance and bus route to both Universities. RMU-20 Zoning. Value is in the land. 54 & 56 Cardill must be sold together. (id:54662)
Homelife Landmark Realty Inc.
RE/MAX Real Estate Centre Inc.
816 Colborne Street E
Brantford, Ontario
Welcome to 816 Colborne Street, Brantford! Nestled in the desirable and family-friendly Echo Place neighbourhood, this property offers the perfect blend of convenience and potential.Situated on an impressive lot measuring approximately 43.86ft x 90.63ft x 451.59ft x 94.71ft x407.48ft, this residential gem is part of Brantford's Intensification Corridor, providing excellent opportunities for future growth. Under the new zoning by-laws with the City of Brantford, the lot will accommodate a total buildable footprint of 10,167 square feet, with a height of 38 meters. Amenities abound with shopping centres, big-box stores, and a variety of restaurants just moments away along Wayne Gretzky Parkway and Colborne Street. In proximity to schools and parks, as well as easy access to Highway 403! Serviced by the Grand Erie District School Board and the Brant Haldimand Norfolk Catholic District School Board, this property perfectly suits future families seeking a community atmosphere. This is a rare chance to build in one of Brantford's most desirable locations. Endless possibilities await! (id:54662)
Revel Realty Inc.
54 Cardill Crescent
Waterloo, Ontario
Extensive renovations including new plumbing, some drywall, new kitchens, new bathrooms, new flooring. Fully remodeled, freshly painted top to bottom. Has not been lived in since the renovations. Currently vacant. Ideal land assembly when purchased together with 56 Cardill Cres. Currently vacant. Ideally located within walking distance and bus route to both Universities. RMU-20 Zoning. Value is in the land. 54 & 56 Cardill must be sold together. (id:54662)
Homelife Landmark Realty Inc.
RE/MAX Real Estate Centre Inc.
201 - 11 Beckwith Lane
Blue Mountains, Ontario
Stunning End-Unit One-Bedroom + Den Private Retreat Less Than 5 minutes From The Core Of Blue Mountain Village. This Charming Unit Features A Bright And Spacious Open Concept Design That Creates A Welcoming Atmosphere For Those Seeking A Blend Of Comfort And Convenience. High End Finishes Throughout, Including Sleek Stone Countertops, A Tile Backsplash, And Pot lighting. Cozy Living Area Features A Natural Stone Veneer Fireplace With A Wood Beam Mantle. Step Outside Onto Your Private Balcony And Take In The Refreshing Mountain Air. The Bathroom Is Enhanced With A Sleek Glass Walk-In Shower. Located Just Minutes From The Slopes And Vibrant Village Life Of Blue Mountain, You'll Have Year-Round Access To Outdoor Adventures And Entertainment. This Unit Provides Everything You Need For A Relaxed Lifestyle, Include Access To An Outdoor Pool, A Rejuvenating Sauna , And A Well- Equipped Gym. (id:54662)
RE/MAX Experts
68 Davidson Drive N
Stratford, Ontario
Welcome to 68 Davidson Dr. This Contemporary Home Features 4 Bedroom, 3 Bath, 6 Parkings. Open Concept Living, Dining & Kitchen With 9ft Ceiling On the Main Floor. Upgraded Modern Kitchen Features 36 Inch Upper Cabinets With Chimney Style Range Hood , 2 Bin Waste/Recycling , LG Gas Stove, Fridge, Dishwasher & Deleted Kitchen Island Post. A Primary Bedroom W/Huge Walk-In Closet & 4 Piece Ensuite. Other Upgrades Include Clear Glass Front Door & Side Lites, Black Trim On All Exterior Doors & Windows, Premium Series Long Panel Garage Door With Glass Insert, Garage Door Opener Installed, Iron Black Door knobs ,Upgraded Vanity In 2nd Bath,10ft Ceiling In 3rd Bedroom, 3 Piece Rough-in Bath In Basement, Electrolux Washer & Dryer, Zebra Blinds & Air Condition. 2 Car Garage Parking & 4 Parkings On The Driveway With No Sidewalk (id:54662)
Cityscape Real Estate Ltd.
70 Oakmont Drive
Loyalist, Ontario
Check Out This Beautiful Under 1 Year Old Detached Home Featuring Approximately 2400 Sq. Ft., Of Livable Space, 4 Spacious Bedrooms, 2.5 Bathrooms, Double Car Garage, 9 Ft., Ceilings With A Gorgeous Loft Area & No Rear Neighbors. This Gem Is Nestled In A Newly Developed Neighborhood Close To All Amenities. The Main Floor Boasts Hardwood Flooring, Open Concept Floor Plan & S/S Appliances In The Kitchen. Convenient Main Floor Access From Mudroom To The Double Car Garage. Tons Of Storage Space In This Home Including The Basement. Upstairs You Will Find A Separate & Private Loft Area With A Balcony Which Can Be Great For A Home Office Or Study Room. There Is An Additional Laundry Room Which Means You Will Never Have To Carry Your Laundry To The Basement! The Master Bedroom Features 4 Piece Ensuite With Walk In Shower & W/I Closet. Pot Lights Throughout The Main Floor, Bright Home With Huge Windows. Close To Golf Course, Banks, Schools, Restaurants, Parks & 15 Min Drive To Kingston & Napanee. Fence Will Be Provided In July. (id:54662)
Homelife/miracle Realty Ltd
324 Catsfoot Walk
Ottawa, Ontario
Welcome This Beautiful, Modern, End Unit Townhouse with Balcony. Features An Open- Plan Dining and Kitchen Area at Its Centre, All bedroom are spacious and completed with ample closets, and the finished basement can accommodate an extra bedroom or storage area as needed. lovely upstairs balcony (with Glass Railing) that rounds out this beautiful new home in a brand new subdivision. Finished basement, 9 ft ceilings on the main floor, Kitchen Backsplash, Modern sinks with single lever, Smart touchscreen front entry locks and modern Flat door and Trim Package, Metal Railings. This property comes complete with all new stainless steel appliances; Counter Depth Fridge, Stove, Dishwasher, Washer, Dryer, AC and Backsplash. Located east of Borrisokane Road, this community features easy Access to Highway 416. Some pictures are virtually staged. (id:54662)
Right At Home Realty
609 - 585 Colborne Street E
Brantford, Ontario
Discover this pristine townhome featuring 2 bedrooms, 2.5 bathrooms, The Burnley Model 1,395 sq. ft. of finished living space. Step into the large, tiled foyer of this modern home, offering convenient access to the single-car garage and a spacious flex room with laminate flooring, perfect for a customizable space to suit your needs. "Few Of The Pictures Are Virtually Staged." On the open-concept main floor, you'll find an elegant kitchen, breakfast room, and great room combination ideal for hosting gatherings or daily living. This space features laminate flooring throughout and sliding doors that lead to a balcony overlooking the front of the home. The kitchen boasts white cabinetry, Quartz countertops, stainless steel appliances, and a large center island with a double underlay sink and built-in dishwasher. A 2-piece powder room completes this level. Upstairs, the third floor offers upgraded ultra-plush carpeting, a 3-piece bathroom with a deep soaker tub, and a laundry closet with a stackable washer and dryer. The two bedrooms include a primary suite with a walk-in closet, a 3-piece ensuite, and a private balcony a perfect retreat for relaxation or enjoying your morning coffee. This townhome also features an attached garage with 2 parking spots and is conveniently located near Hwy 403, Laurier University, Conestoga College. Nestled in a fantastic neighborhood close to schools, parks, and essential amenities, this townhome is the perfect place to call home!. (id:54662)
Homelife/miracle Realty Ltd
8 Victoria Street W
Blandford-Blenheim, Ontario
ATTENTION DEVELOPERS, BUILDERS, FIRST-TIME BUILDERS!!! This 34 x 99 infill lot is situated on a dead-end street in the quaint town of Princeton ON and is the perfect size for your next home. The property would be suitable for building upon the existing foundation with hydro and municipal sewer services at the lot line. The property needs a phase 1 environment to proceed with a residential development-the buyer is to conduct all due diligence concerning future use zoning and environmental suitability. A rough site plan is attached to listing supplements. (id:54662)
Revel Realty Inc.
362 Moorlands Crescent
Kitchener, Ontario
STUNNING 2500sf+ 2-STOREY DETACHED HOME WITH THE WOW FACTOR. 3 MIN TO 401. Welcome to this beautifully designed 4-bedroom, 3-bathroom contemporary home built by Hawksview Homes, located in a quiet, family-friendly neighborhood. Enjoy the convenience of being close to trails, top-rated schools, shopping, and more. The home includes parking for 5, with the 3-car driveway! Step inside to a bright and spacious open-concept main level that was recently fully renovated in 2024, where modern design meets functionality. The gourmet kitchen boasts sleek white cabinetry with black hardware, stainless steel appliances, and stunning marbled countertops. A large eat-in island provides the perfect space for family gatherings and entertaining. The living area features an elegant electric fireplace set against a striking stone accent wall, complemented by abundant natural light. Upstairs, you'll find an additional living space and all four bedrooms, including a luxurious primary suite. The primary bedroom features a generous walk-in closet and a spa-like 5-piece ensuite, complete with dual sinks, a soaking tub, a stand-up shower, and ample storage space. A second 5-piece bathroom serves the additional bedrooms. The unfinished basement presents a fantastic opportunity to customize and expand your living space to suit your needs. (id:54662)
RE/MAX Twin City Realty Inc.
26 Lords Drive N
Centre Hastings, Ontario
This home features a versatile office/guest room, ideal for working from home, a powder room, and a convenient laundry area. The spacious eat-in kitchen flows seamlessly into a large deck, perfect for entertaining, with an above-ground pool and a very large backyard that is perfect for family gatherings on summer days. The primary suite offers a luxurious retreat with a large window, a 4-piece ensuite, and a spa-like atmosphere. The other 3 bedrooms are generously sized, featuring large windows and ample closet space. The full-height unfinished basement with rough-in for a bathroom awaits your personal touch, big enough to create 3-bedroom apartment. Additional features include access to the garage from within the home and a 200-amp electrical panel. Located just minutes from shopping, grocery stores, and restaurants. (id:54662)
Royal Canadian Realty
246 Gravel Ridge Trail
Kitchener, Ontario
This spacious and well-maintained 4-bedroom, 2-bathroom home is available for rent in the desirable Laurentian Hills neighborhood. Located just minutes from Walmart, grocery stores, restaurants, public transit, and major highways, this home offers both comfort and convenience. It features four generously sized bedrooms with ample closet space, bright and open living areas ideal for families or professionals, a modern kitchen with plenty of cabinet space, and a private backyard for outdoor enjoyment. Driveway parking is also included. Situated in a family-friendly neighborhood with easy access to schools, parks, and everyday essentials, this home is perfect for those looking for a convenient and comfortable living space. (id:54662)
Champs Real Estate Brokerage Inc.
223 Wilson Street E
Hamilton, Ontario
Beautiful, new construction mixed-use space in the heart of Ancaster Village! Approximately 4200 SF on the ground level with soaring 16' ceilings. Completion estimated for Spring, 2026. 19 surface parking spaces. TMI estimated at $5/SF. Floorplans available. (id:54662)
RE/MAX Escarpment Realty Inc.
