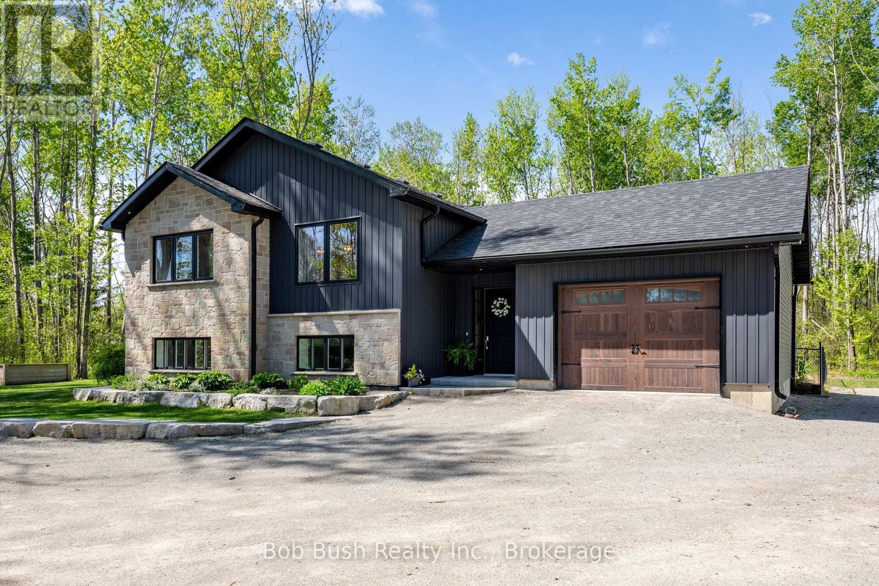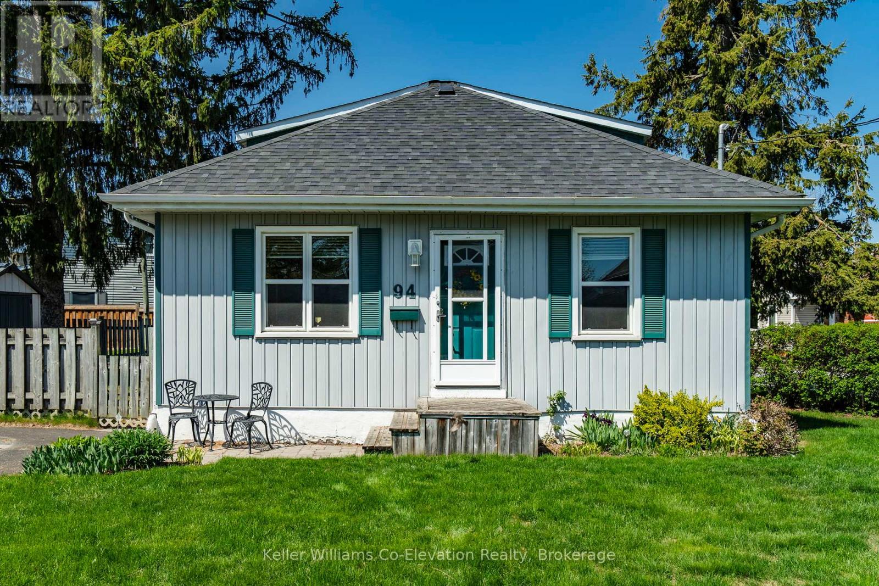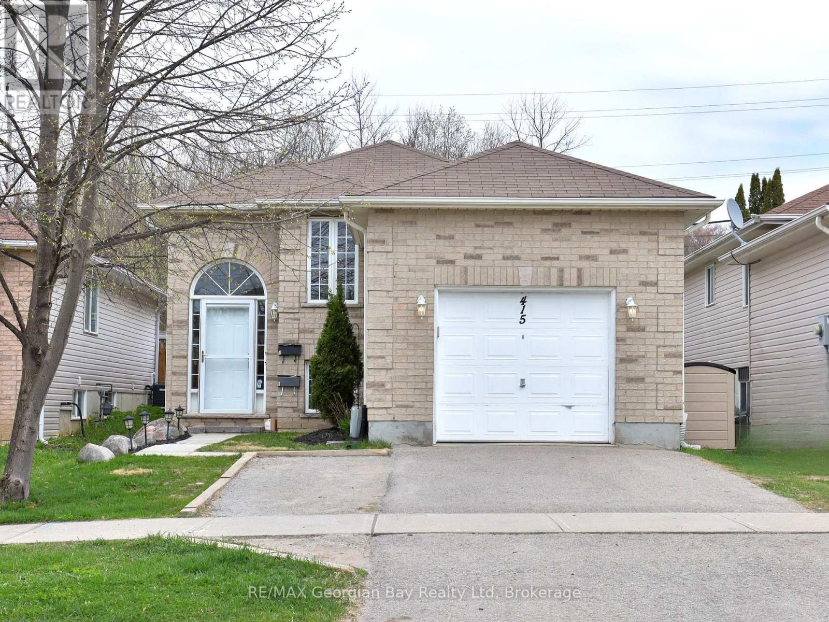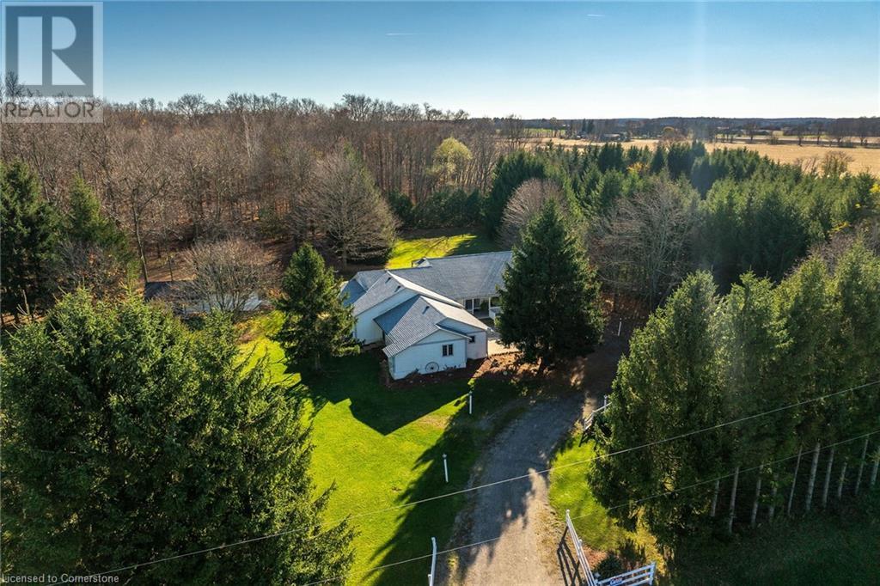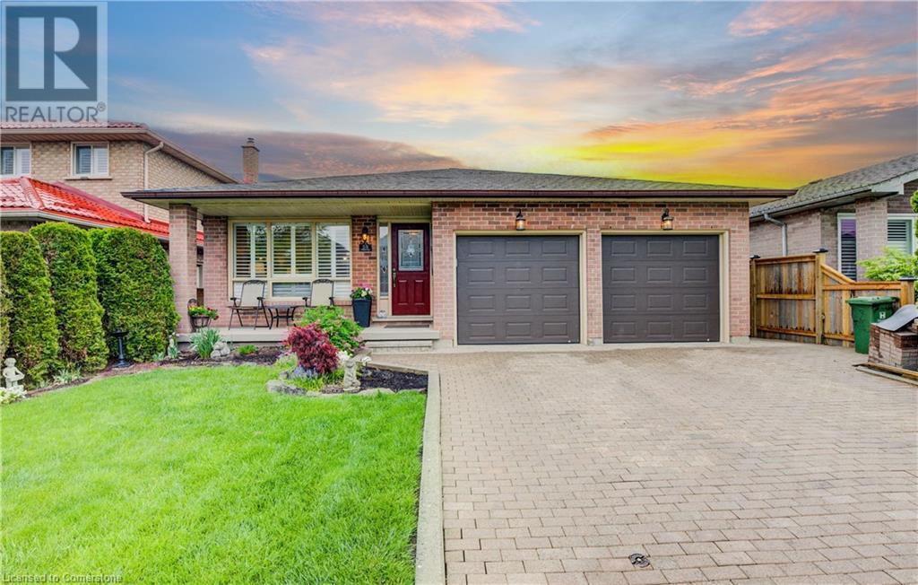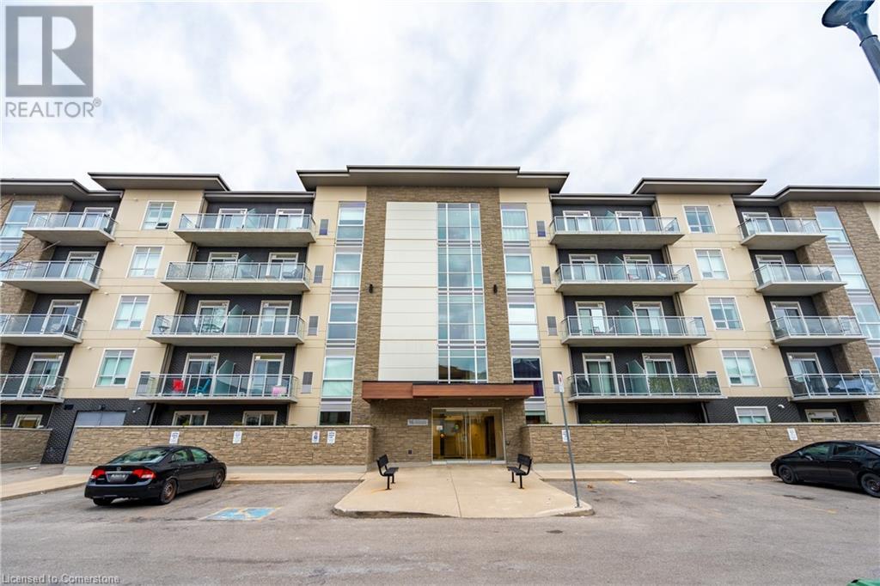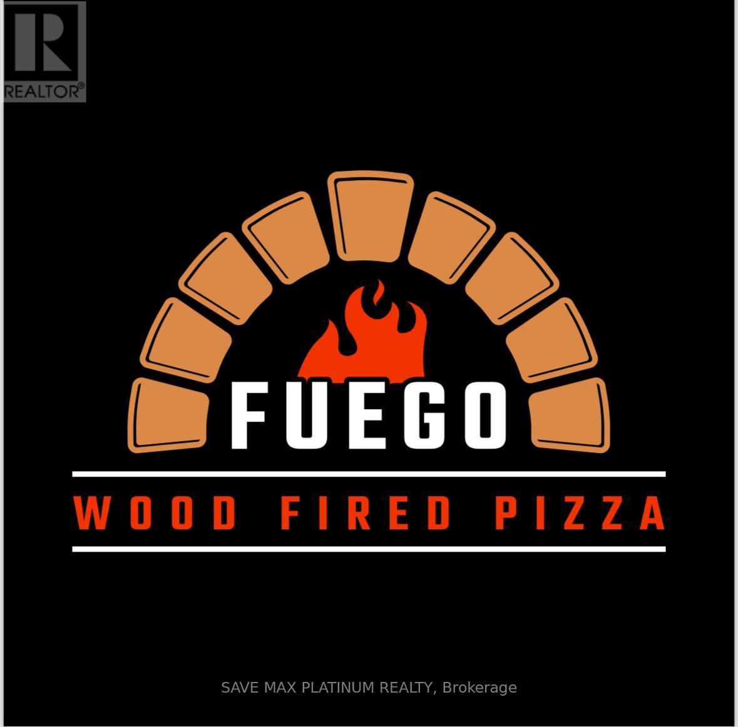35 Caroline Street E
Clearview, Ontario
Welcome to 35 Caroline Street, nestled on a spacious 101 x 166 in-town lot in the picturesque Village of Creemore. This beautifully updated home blends modern comfort with small-town charm, offering a peaceful retreat just a short stroll from downtown shops and cafes.Thoughtfully renovated over the past seven years, the home features a steel roof, new exterior siding, engineered hardwood flooring, upgraded insulation, and a high-efficiency gas furnace ensuring lasting value and year-round comfort.Inside, the home offers a warm, open-concept layout with vaulted ceilings and a bright kitchen and breakfast area. From the kitchen, walk out to a private patio overlooking the expansive backyard with mature trees an ideal setting for morning coffee or evening entertaining.The generous living room provides plenty of space to relax and unwind. The primary bedroom features a walk-in closet and private ensuite, while a versatile den offers flexibility as a home office or second bedroom. Additional highlights include a convenient laundry closet and owned hot water tank. Outside, enjoy a detached garage, extra storage shed, and the perfect balance of green space and privacy all within walking distance to Creemore's vibrant downtown core. Don't miss this rare opportunity to own a move-in-ready home in one of Ontario's most charming villages. Come experience life in Creemore! (id:59911)
Royal LePage Locations North
4 Davis Drive
Tay, Ontario
A RARE OPPORTUNITY IN VICTORIA HARBOUR - 4 DAVIS DRIVE DELIVERS THE PERFECT COMBINATION OF SPACE, MODERN CONSTRUCTION, AND AN UNBEATABLE LOCATION. BUILT IN 2019, THIS 4-BEDROOM, 3-BATHROOM HOME OFFERS OVER 2,661 SQ. FT. OF FINISHED LIVING SPACE ON A SPRAWLING 3.54-ACRE IN-TOWN LOT. INSIDE YOU WILL FIND A CONTEMPORARY KITCHEN-LIVING ROOM SPACE WITH OPEN CONCEPT CATHEDRAL CEILINGS AND A FINISHED LOWER LEVEL. A LAYOUT CRAFTED FOR TODAYS FAMILY LIFESTYLE. ENJOY DEEDED ACCESS TO GEORGIAN BAY STEPS AWAY, WITH THE TOWN BOAT LAUNCH, JUST A SHORT 5-MINUTE DRIVE. IDEAL FOR BOATING, FISHING, OR ENJOYING TIME ON THE WATER. THE PROPERTY IS SERVICED BY NATURAL GAS, A PRIVATE WELL, AND SEPTIC SYSTEM (NO QUARTERLY WATER BILLING!), OFFERING COMFORT AND FUNCTIONALITY IN A PRIVATE, SEMI-RURAL SETTING. A TRUE HIGHLIGHT IS THE 30' X 32' DETACHED GARAGE/WORKSHOP, COMPLETE WITH IN-FLOOR HEATING AND HIGH CEILINGS, PERFECT FOR TRADESPEOPLE, CAR ENTHUSIASTS, OR ANYONE NEEDING A HIGH-QUALITY WORKSPACE. THE EXPANSIVE LOT OFFERS ENDLESS POTENTIAL FOR GARDENS, RECREATION, AND ACCESS TO THE TAY TRAIL. ALL WHILE BEING JUST MINUTES TO SCHOOLS, GROCERY, LIBRARY, AND ALL OTHER AMENITIES VICTORIA HARBOUR HAS TO OFFER. ACREAGE, NEWER CONSTRUCTION, WATER ACCESS, AND A FULLY EQUIPPED SHOP, 30 MINUTES TO ORILLIA, 45 MINUTES TO BARRIE, AND 1.5 HOURS TO TORONTO, THIS IS A UNIQUE OFFERING YOU WONT WANT TO MISS! BOOK YOUR PERSONAL TOUR TODAY! (id:59911)
Bob Bush Realty Inc.
94 Innisfil Street
Barrie, Ontario
Welcome to this inviting 3-bedroom home, perfectly situated near Barrie's beautiful waterfront and just minutes from its historic downtown, Centennial Beach, and Highway 400. This property offers the perfect blend of character, comfort, and potential. The main floor features a bright, spacious layout with a large living room, a kitchen equipped with a breakfast bar and ample counter space, and two generously sized bedrooms. The original hardwood flooring adds warmth and timeless charm, while a full bathroom completes the main level. Upstairs, you'll find a versatile third bedroom that could easily serve as a home office, or additional living space. The partially finished basement provides even more living space along with ample storage options. Outside, the fully fenced, private backyard is ideal for entertaining or relaxing--whether you're unwinding on the back deck or enjoying the gardens. Situated on a large corner lot, there's plenty of room to enjoy the outdoors. With RM2 zoning, this home also offers exciting potential for future development. Roof was re-shingled in 2022 for added peace of mind. Whether you're a first-time buyer, downsizer, or investor, this turnkey property is ready for you to move in and enjoy all that Barrie has to offer restaurants, shops, waterfront trails, and more just a short walk away. (id:59911)
Keller Williams Co-Elevation Realty
415 Irwin Street
Midland, Ontario
Welcome to a fantastic opportunity in a well-kept home that offers both flexibility and value. Whether you're just stepping into the market or looking to expand your investment portfolio, this property is ready to go with a fully legal basement apartment. The main level features a bright eat-in kitchen, cozy living room, two bedrooms, and a full 4-piece bath, perfect for a small family or couple. Downstairs, the lower-level apartment offers an open-concept living and kitchen space, a large primary bedroom, and a 3-piece bath, great for rental income or extended family living. Complete with gas heat, central air, and a single-car garage, this property is turnkey and move-in ready. Don't miss your chance to get into the market with a home that works double duty. (id:59911)
RE/MAX Georgian Bay Realty Ltd
3031 Second Street
Severn, Ontario
Living A Dream. Imagine Yourself As An Owner Of This Beautiful Home. Well Preserved Bungalow. 1300 Sq.Ft + 1300 Sq.Ft in the Basement of Living Space. Open Concept From The Living Room In to Dining, Kitchen, Nook, Leads to The Huge Patio with Gazebo. 3 Bedroom 2 Bathroom Spacious Home. Fenced 100 x 150 Foot Lot. Built By Royal Home. Oversized Garage 24 x 28. Long Double Driveway. Endless Possibilities with Downstairs Space. Rough-in for a 4 piece Bathroom in the Basement. Walking Distance To West Shore Elementary School, Private Beach in Bramshott Community Waterfront Park & Playground Area Exclusively Used By Residence. (id:59911)
Century 21 B.j. Roth Realty Ltd.
1500 Concession 7 Townsend Road
Norfolk, Ontario
Country executive ranch approx 2,758 sq ft (plus oversized 2 vehicle garage)on a quiet 5.25 acre private treed setting. Previously a hobby farm with box stall stable, tack room for 2 horses, and a large Shed. The home features an inviting entrance, large country kitchen, media room for music and video/tv watching. Family room with log stove ,dining room ,living rm (11 ft ceilings) walkout to heated pool, serene views of wooded oasis pond area and large shed. Master Bedroom features private ensuite with two person whirlpool spa ,additional guest rm with ensuite, and 3rd bedroom . Screened in porch off kitchen , large laundry rm (13.8’ x 13’). Theatre night lights on timer thur-out the home. Huge unfinished lower level for extra potential living area. Too many features to list… (list available) (id:59911)
RE/MAX Escarpment Realty Inc.
1500 Concession 7 Townsend Road
Norfolk, Ontario
Country executive ranch approx 2,758 sq ft (plus oversized 2 vehicle garage)on a quiet 5.25 acre private treed setting. Previously a hobby farm with box stall stable, tack room for 2 horses, and a large Shed. The home features an inviting entrance, large country kitchen, media room for music and video/tv watching. Family room with log stove ,dining room ,living rm (11 ft ceilings) walkout to heated pool, serene views of wooded oasis pond area and large shed. Master Bedroom features private ensuite with two person whirlpool spa ,additional guest rm with ensuite, and 3rd bedroom . Screened in porch off kitchen , large laundry rm (13.8’ x 13’). Theatre night lights on timer thur-out the home. Huge unfinished lower level for extra potential living area. Too many features to list… (list available) (id:59911)
RE/MAX Escarpment Realty Inc.
17 Zorra Street Unit# 2013
Toronto, Ontario
A stunning 1 bed, 1 bath condo that combines luxury, convenience, and breathtaking views! Perched on the 20th floor, this bright and airy unit boasts 9-foot ceilings, floor-to-ceiling windows, and two walkouts to a private balcony, perfect for enjoying panoramic city and lake views. The elegant kitchen features sleek cabinetry and modern finishes, ideal for both daily living and entertaining. Located just seconds from the QEW and Hwy 427, and minutes to Downtown Toronto, Sherway Gardens, and countless shopping and entertainment options. This unbeatable location makes commuting and city living effortless. Enjoy resort-style amenities including a large indoor pool, hot tub, steam sauna, BBQ terrace, 24/7 concierge, fully equipped gym, party room, and more. Whether you're a first-time buyer, downsizer, or investor, this condo checks all the boxes! (id:59911)
Royal LePage State Realty
59 Trieste Place
Hamilton, Ontario
Great family home (4 level backsplit) on quiet cul de sac. Features include slate tiles in family room with gas fireplace, exit out the french doors to the deck and above ground pool. The rear yard features privacy fencing with mature cedars all around. Pool features new liner and pump. The kitchen features new Armstrong luxurious vinyl flooring, overlooking the family room. Main level also features vinyl flooring entrance to the kitchen along with California Shutters, hardwood floors in the living room and dining room. At the Upper level we have 3 large bedrooms, new interior doors, newer bathroom fixtures. The double driveway also features complete rebuilding of the interlocking stone all the way to the rear yard and the 12x10 concrete patio. Close to shopping, transit and the Linc, parks and schools just around the corner. (id:59911)
Royal LePage NRC Realty
75 Mountbatten Drive
Hamilton, Ontario
The ultimate family home! This impeccably maintained and thoughtfully designed property offers incredible space, comfort, and versatility—perfect for large or multi-generational living. With pride of ownership throughout, you’ll love the open-concept main floor featuring a beautifully updated classic white kitchen, spacious living room, and formal dining area—ideal for entertaining. Find two generous bedrooms and a full bathroom a few steps up on the 2nd level. For those seeking privacy, escape to the primary suite which is tucked away behind closed doors with its own ensuite bathroom and office nook. The lower level features a cozy family room with a gas fireplace, a large laundry and storage room, and a mudroom that leads to your backyard oasis. Step outside to enjoy the fully fenced, beautifully landscaped yard and sparkling inground pool—perfect for summer fun and gatherings. Need more space? The in-law suite, with its own separate entrance (through the mudroom). A full bathroom, gorgeous eat-in kitchen, bedroom, and den—ideal for extended family, guests, or even rental income. Additional highlights include a single-car garage, double-wide driveway, and a fantastic location on a sought-after street in desirable West Mountain. A truly versatile home with room for everyone—this is the lifestyle upgrade your family has been waiting for! RSA. (id:59911)
Coldwell Banker Community Professionals
399 Elizabeth St Unit# 210
Burlington, Ontario
**Stunning Open-Concept Condo in Downtown Burlington** Experience luxury living at **The Baxter** in the heart of downtown Burlington! This spacious 2-BEDROOM + DEN, 2-BATHROOM condo offers approximately 1,322 SQFT of beautifully designed living space. The modern white kitchen boasts a large island and breakfast bar, perfect for entertaining, while the upgraded dark laminate flooring adds a touch of elegance throughout. The primary bedroom features a spa-like ensuite and a generous walk-in closet for ultimate comfort. Convenience is key with TWO PARKING SPACES, A SECOND LOCKER ON P1 AND AN ADDITIONAL LOCKER ONTHE SAME FLOOR AS THE UNIT. Enjoy the unbeatable location just steps from the lake, pier, parks, shops, and top restaurants. Don't miss this incredible opportunity to live in one of Burlington's most sought-after buildings! (id:59911)
RE/MAX Realty Specialists Inc.
11 Anderson Court
Ancaster, Ontario
Beautiful custom built home for original owners. Lovingly upgraded and updated. All brick, 4 bedroom plus main floor den, 3+1 baths with spectacular inground saltwater pool. (4 years new by Pioneer Pools). Quiet court location amongst other high quality homes. Features beautifully landscaped oversize lot with fully fenced backyard, long 6 car driveway plus 2 car garage with inside entry. All spacious oversize principal rooms are tastefully decorated. Priced way below replacement cost. Don't miss this great home in Parkview-Foxwood neighbourhood by Empire Homes. All sizes approx and irregular (id:59911)
RE/MAX Real Estate Centre Inc.
804 South Coast Dr
Peacock Point, Ontario
Welcome to Your Dream Home! Nestled in the charming lakeside community of Peacock Point, 804 South Coast Dr is a brand new build that blends luxury, comfort, and modern design. This stunning, full-brick home offers 2,055 square feet of meticulously crafted living space, along with a massive 1,205 square foot triple-car garage featuring impressive 12-foot ceilings—perfect for all your storage and workshop needs. Step inside to discover high-end vinyl flooring throughout and an inviting open-concept layout with 9-foot ceilings. The chef’s kitchen is a showstopper, featuring a 12-foot island with gorgeous quartz countertops, a matching quartz backsplash, and a large, thoughtfully designed pantry to keep small appliances tucked away and your kitchen clutter-free. The primary suite offers a spa-like escape with a luxurious 6-foot soaker tub, a rainfall shower, and a spacious walk-in closet. The two additional bedrooms share a beautifully designed Jack and Jill bathroom, each with its own walk-in closet, providing both privacy and convenience. The home features 2.5 bathrooms in total, and the efficient natural gas furnace with a heat pump ensures comfort year-round. Enjoy high-speed fibre optic internet with speeds up to 2 TB, perfect for working from home or streaming your favourite shows. The basement is high, dry, and ready for your personal touch—imagine the possibilities of creating additional living space, a home gym, or a cozy retreat. Step outside to a large, covered porch that offers the perfect spot for relaxing or entertaining. Final touches like grading, fresh grass, front stairs, top up of gravel on driveway, and railings are set to be completed this spring, enhancing the home’s curb appeal. Don’t miss the opportunity to make this exceptional home yours—schedule your private showing today! (id:59911)
Keller Williams Complete Realty
16 Markle Crescent Unit# 403
Ancaster, Ontario
Stylish Condo Living in the Heart of Ancaster, Welcome to #403-16 Markle Crescent, located in Ancaster sought after Monterey Heights community. This beautifully designed 1-bedroom + den unit offers a perfect blend of style, function & comfort — ideal for first-time buyers, young professionals, downsizers, students, or investors. Step inside to discover modern finishes throughout, including wide plank luxury vinyl flooring, pot lights & 9 ft ceilings. The custom kitchen features quartz countertops, stainless steel appliances & upgraded pendant lighting over the center island. The bright & open living/dining area walks out to a private balcony with northeast exposure, offering peaceful park & green space views; a serene spot to enjoy your morning coffee or unwind after a long day. The spacious bedroom boasts a large double closet & tranquil park views, while the versatile den is perfect for a home office or 2nd bedroom. A 4pc bath, in-suite laundry &convenient storage complete this beautifully finished unit. Additional features include: TWO OWNED PARKING SPACES (1 underground, 1 Surface) & locker. Building amenities: Community BBQ, Exercise room, party room, visitor parking & bike storage. All of this in an unbeatable location, just minutes to Highway 403, shopping, restaurants, schools, trails, and parks, with a short commute to McMaster University. Live the carefree, contemporary condo lifestyle with no maintenance and no upkeep — just move in and enjoy! (id:59911)
RE/MAX Escarpment Golfi Realty Inc.
521 Mary Street
Hamilton, Ontario
Calling all Renovators or handypersons with ideas! This North End of Hamilton family home needs some updating & decorating. The main level comprises of a small entry with closet, living room, kitchen, dining room, main floor bedroom and bathroom. Upstairs are two good sized bedrooms. The basement is awaiting your design - so many possibilities to make use of this space with the benefit of windows above grade and separate WALK-UP to the backyard! The laundry room is here and a separate toilet is plumbed in but not currently in use. The back yard has ample space and is almost fully fenced. The concrete drive provides parking for 3+ cars via a shared double wide drive. Original hardwood flooring, newer wiring and plumbing, roof 2018, Heat Pump & Furnace 2022. Close to Piers, parks, shops, schools, hospitals, HWY access and more! RSA (id:59911)
Royal LePage State Realty
764 Carlisle Street
Cobourg, Ontario
Fall In Love With Both Your Home And Neighbourhood In This Stunning 3 Bedroom, 3 Bathroom Home, Designed With Elegance And Modern Living. The Main Floor Offers A Bright And Airy Open-Concept Layout With A Spacious Living And Dining Area, Perfect For Entertaining. The Kitchen Features Stainless Steel Appliances, Ample Cabinetry, And A Large Island That Serves As The Heart Of The Home. Upstairs, The Primary Suite Is A True Retreat With A Large Walk-In Closet And A Luxurious Ensuite Featuring A Soaker Tub And Separate Shower. Two Additional Bedrooms Are Filled With Natural Light And Offer Plenty Of Space For Your Growing Family. The Untouched Basement Leaves the Possibilities Up To Your Imagination. Step Outside To A Private Backyard With A Fabulous Deck, Ideal For Summer BBQs And Relaxing Evenings. Located In A Welcoming Community Close To Schools, Parks, And All Amenities, This Home Offers Style, Comfort, And Functionality In One Perfect Package. (id:59911)
Dan Plowman Team Realty Inc.
330 Wyldwood Lane
Lambton Shores, Ontario
Welcome to Grand Cove, a gated, 55+ lifestyle community in beautiful Grand Bend! This well-kept Rice Homes bungalow offers peace, privacy, and exceptional amenities just minutes from the beach, shops, restaurants, and more. Backing onto a forest with walking trails and no rear neighbours, this charming home features a large four-season sunroom with patio doors leading to a private deck, perfect for morning coffee or evening relaxation. The open-concept layout includes a bright living and dining area and a galley-style kitchen with a convenient side entrance, ideal for day-to-day living. The spacious primary bedroom includes a walk-in closet and an updated ensuite powder room, while the second bedroom and full main bath are ideal for guests. A crawl space with a cement block foundation, attached outdoor storage, a detached shed, and parking for two vehicles round out the practical features. Located on leased land, your monthly lot fee includes property taxes, snow removal, and maintenance of all community amenities. Homeowners are responsible for their own yard maintenance. Enjoy resort-style living with access to a heated saltwater pool, tennis & pickleball courts, lawn bowling, a woodworking shop, garden plots, dog park, scenic pond with swans, and two community centres offering events, fitness classes, and social activities. Grand Cove also features central mail delivery and nearby public transportation to London. Just a short walk to Grand Bends world-class beach and famous sunsets, this home offers an unbeatable combination of comfort, convenience, and community. Long-term rentals (minimum 6 months) permitted; all residents and tenants must be 55+. (id:59911)
Royal LePage Signature Realty
111 St Lawrence Street
Merrickville-Wolford, Ontario
The Baldachin Inn in Merrickville, Ontario, offers a historic ambiance with a stunning ballroom, family dining, Harry MacLean's Pub, the Courtyard Garden Patio, and overnight accommodations in our finely appointed rooms and suites. Our building also features a vintage caramel shop and over 6000 sq. ft. of shopping with women's fashions, furniture, and antiques. (id:59911)
Ici Source Real Asset Services Inc.
136 10th Street East Street
Owen Sound, Ontario
An exciting opportunity to own and operate Feugo Pizza, a well-established, locally loved pizza shop located in a high-traffic area. This fully operational business offers dine-in, takeout, and delivery options, catering to a loyal customer base and strong online presence with excellent reviews.????? Business Highlights: Fully Equipped Kitchen with top-of-the-line pizza oven, prep stations, walk-in cooler & more Consistent Weekly Sales and healthy margins financials available upon request Located in a busy commercial plaza Attractive lease terms with renewal options available Turnkey operation ideal for owner-operators or investors Training available to ensure a smooth transition (id:59911)
Save Max Platinum Realty
47 Queen Street N
Thorold, Ontario
Welcome to this beautiful detached home nestled in a sought-after neighbourhood of Thorold! This well-maintained 3-bedroom, 3-bathroom property offers a spacious layout with separate living and dining areas, perfect for family living and entertaining. The large kitchen feature sample cabinet space, making meal prep a breeze. The finished basement includes a separate entrance, offering great potential for an in-law suite or rental opportunity. Enjoy the convenience of a good-sized garage and parking for up to 4 cars on the driveway. A fantastic home in a family-friendly area--don't miss it! (id:59911)
Property.ca Inc.
557 Geneva Street
St. Catharines, Ontario
This charming bungalow is a great opportunity for a first time home buyer or can be converted back to a single-family home! Stepping inside you will notice the spacious entrance and cozy living room with big window, flowing from the living room is a beautiful kitchen with ample cabinets and breakfast bar with open concept dining area. Completing this level are 3 bedrooms and a 4 piece bath. The Lower level offers a separate entrance to the in-law suite, open concept living space with kitchen and good sized bedroom and 3pc bath. Separate laundry area also included in lower level. Roof 2013, flooring in basement 2022, furnace 2021, brand new back door 2022 The fenced yard provides plenty of space, along with a patio for entertaining and shed to store all your gardening tools. This home is located close to schools, shopping, parks and just a short walk to the lake! EXTRA: Basement fire-place, was never used by owner (id:59911)
Royal LePage Meadowtowne Realty
370 Sauve Crescent
Waterloo, Ontario
Steps To Costco And School. Walking Distance To Boardwalk Shopping Center. Rare Find Multi-Level Layout With Large Front Foyer. Large Deck And Stair Down To Fenced Backyard. Master Bedroom Has His-Her Closet. Generous Ensuite Has Two Sinks. Great Location for family or group of students (id:59911)
Homelife Landmark Realty Inc.
40 Mullholland Avenue
Cambridge, Ontario
Welcome to stunning, bright & spacious detached home with 2 bedrooms LEGAL Basement! Built by Fernbrook Homes in 2017 and nestled on a 35 ft lot, this beautifully maintained property offers approximately 3,200 sq. ft. of living space with 4+2 bedrooms and 4 bathrooms, making it perfect for families or investors. The main floor boasts a contemporary open-concept layout with 9 ft. ceilings; upgraded hardwood flooring, tile in kitchen & inviting separate family room for added comfort. The bright, oversized kitchen features long cabinets, stainless steel appliances, a stylish backsplash, ample counter space, and a walk-out to a concrete patio and fenced backyard ideal for entertaining or enjoying quiet evenings. Upstairs, youll find 4 spacious bedrooms, including a primary suite with walk-in closets and a 4-piece ensuite, plus a second full bath and the convenience of 2nd floor laundry. Basement comes complete with two bedrooms, full washroom, separate laundry and a separate entrance. Additional features include a double car garage with inside access, concrete work at the rear, pot lights, and a well-maintained driveway with ample parking. Located in the family-friendly Preston Heights neighborhood, just minutes from Conestoga College, HWY 401, schools, parks, shopping, and transit The professionally finished 2-bedroom basement presents excellent rental potential, with similar units in the area renting for approximately $2,200/month. Dont miss out on this exceptional property! (id:59911)
Spark Realty Inc.

